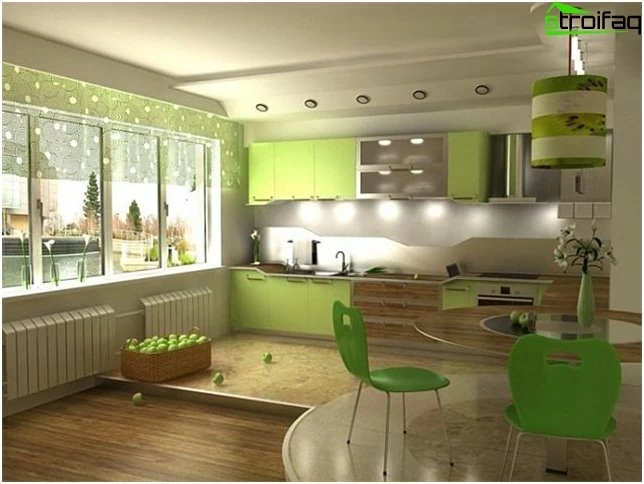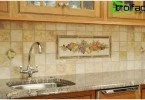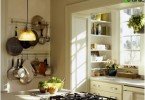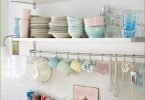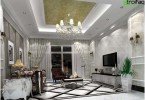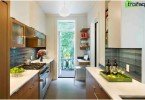Content
- Kitchen projects depending on the area of the room
- Design corner kitchen for a room of 6 square meters. m
- Design of a corner kitchen for a room of 10 sq m
- Design of a corner kitchen for a room of 12 square meters. m
Kitchen projects depending on the area of the room
Design corner kitchen for a room of 6 square meters. m
The layout of the small kitchen deserves special attention. It is necessary to think over everything well in order to fit everything necessary in a small area. Most often, modern kitchens are used in such kitchens: the abundance of modern cabinets will help to compactly hide all kitchen utensils, and their glossy facades will be easy to wash. The stove, sink and refrigerator are usually placed in one line, leaving a free narrow corner in the region of 350 cm.
If your refrigerator and stove will be located close to each other, please note that the minimum distance between them should be about 15-20 cm.
Here are a few more tricks to save your kitchen space:
- installation of additional shelves and hooks on the walls;
- the use of the windowsill as a working area;
- purchase of a compact stove and oven (45 cm);
- tall and narrow hanging cabinets;
- the choice of cabinet doors opening upwards or the use of furniture blinds.
Give preference to bright glossy facades and countertops, choose furniture from translucent materials: this will help you visually increase the dimensions of the room and add light to it.
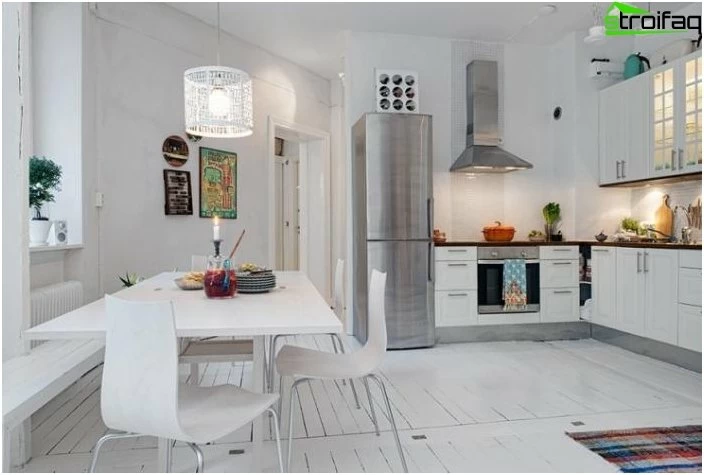
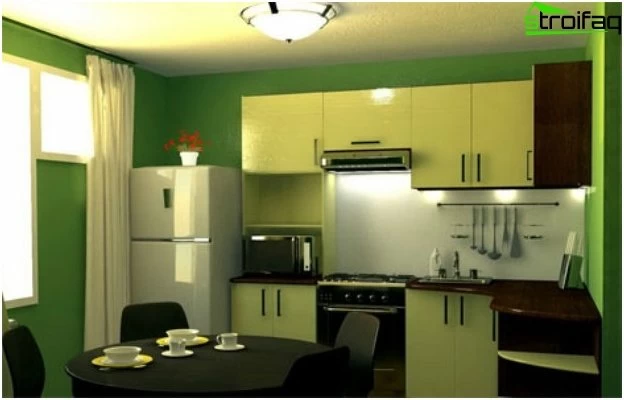
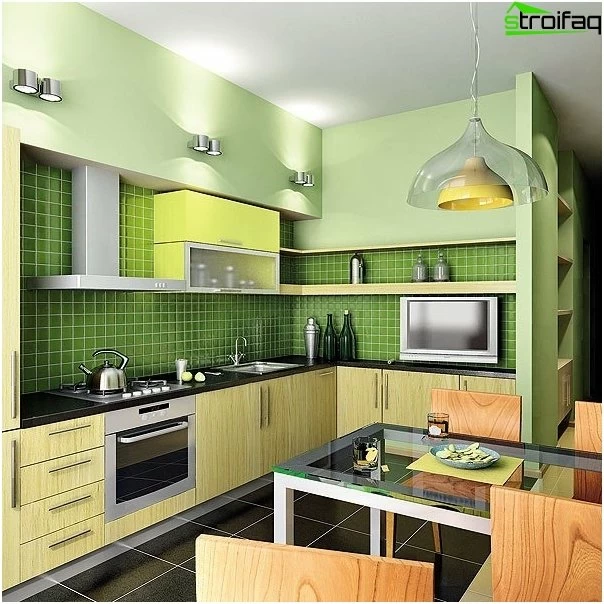
Design of a corner kitchen for a room of 10 sq m
A corner set is one of the most practical options for placing furniture in such a kitchen. Apron it will take up little space, and there will still be space for one or two additional lockers. In order not to overload the interior, it is better to use the built-in cabinets. Among owners of medium-sized kitchens, the built-in one is in great demand. countertop in the form of a bar. Corner worktops can also be installed in the window area..
The kitchen, as a rule, is divided into two functional zones. The first is the stove with it located above it extractor hood, the second is a sink and countertop. If your family has more than three people, it would be better to place a dining area in the next room.
To maximize the use of the room, shelves or a wall cabinet with a lowering door can be installed above the refrigerator. If your kitchen is with low ceilings – initially order headsets that are up to the ceiling.
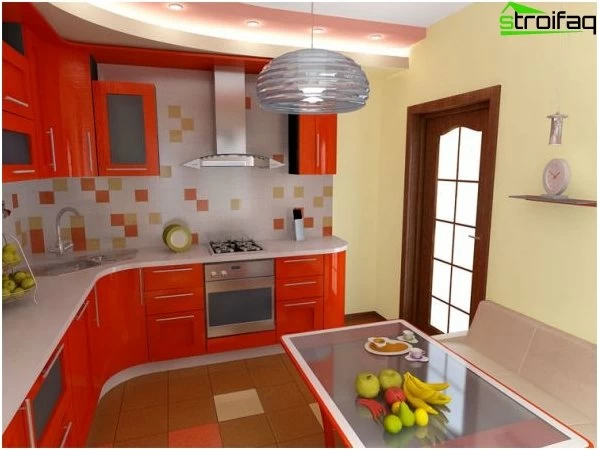
See more kitchen photos 10 sq m.
Design of a corner kitchen for a room of 12 square meters. m
You can congratulate the owners of such a spacious kitchen: here you can not only practically organize your workspace, but also give free rein to your imagination and realize any design ideas.
For most rooms of a rectangular shape, an L-shaped arrangement of furniture is suitable, but in a square kitchen, a layout in the form of the letter P is preferred, which involves three walls at once. By installing furniture along adjacent long and short walls, you will have more space for organizing work surfaces. Try to place the refrigerator, sink and stove close to each other to minimize unnecessary movements in the kitchen.
The area of the room allows, in addition to placing the dining and working areas, to also organize a recreation area for receiving guests and thereby relieve the living room.
This additional relaxation zone may look like:
- additional set of table and chairs;
- soft sofa corner for family gatherings;
- sofa or ottoman for guests.
If your kitchen is 12 square meters. m. there is a loggia or balcony, it will be more profitable to combine it with the room. Arrange the furniture in the form of the letter G, and in the place of the loggia organize a dining area.
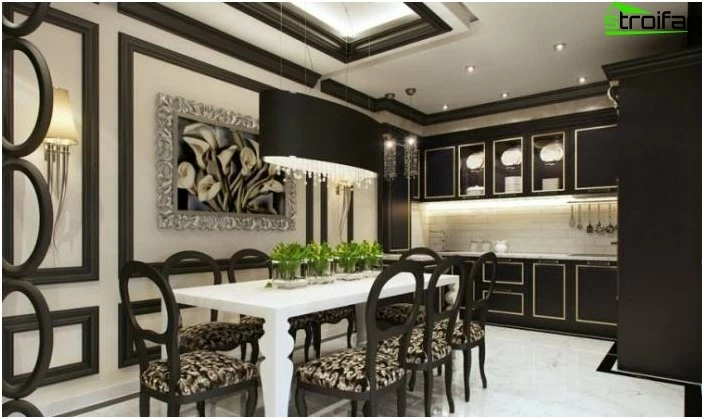
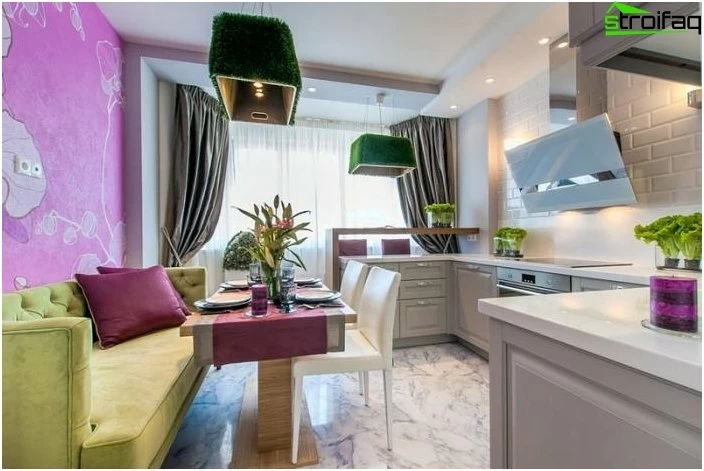
We select design style
Classic style
Classic corner kitchens are made of wood. The headset is decorated with light, natural colors: champagne, cream, cream, beige, white ash, birch, and bleached oak. Cases made of these tree species, in addition to looking elegant in the interior, are also the most durable and guarantee a long service life of the product. Furniture made of dark wood visually complicates and narrows the space; therefore, it is permissible only in large kitchens.
You can add weightlessness and frivolity to the classic interior with glass inserts that will look elegant and create a contrast effect against the background of a strict headset.
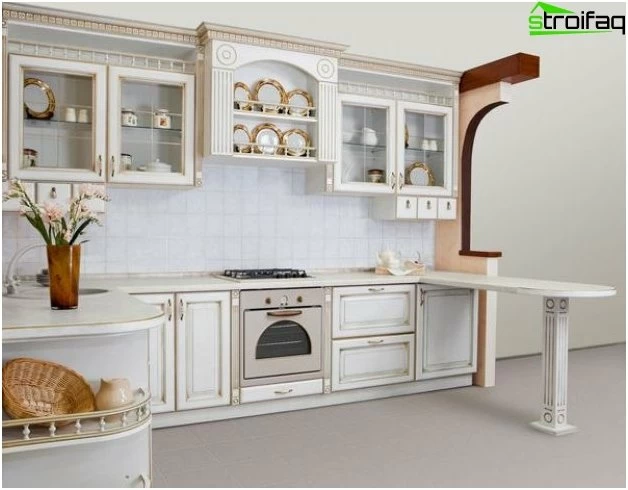
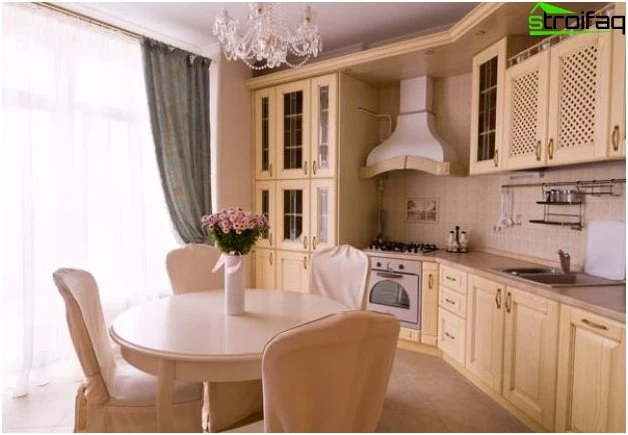
Modern
Corner kitchens made in the modern style differ from the others in their strict lines, ergonomics, functionality, a lot of metal in the decoration. In a modern headset there is no place for pretentiousness and extra elements of decor, which makes them convenient to use and allows you to combine with almost any interior. Furniture in a modern style will look best in yellow, blue, green or red furniture..
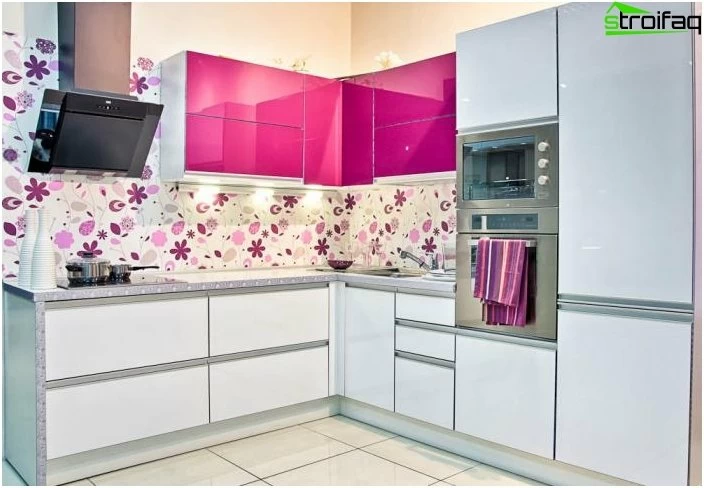
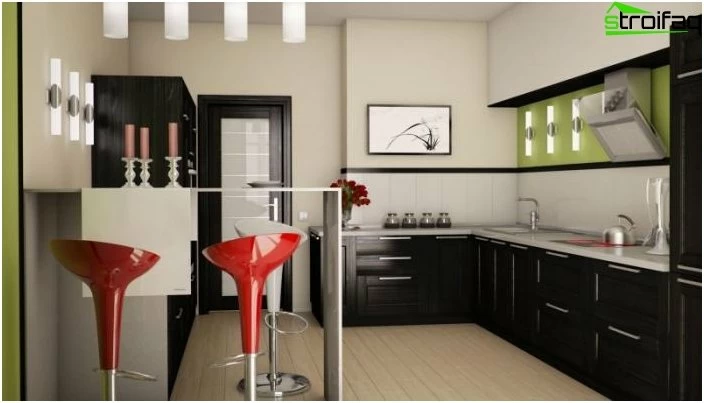
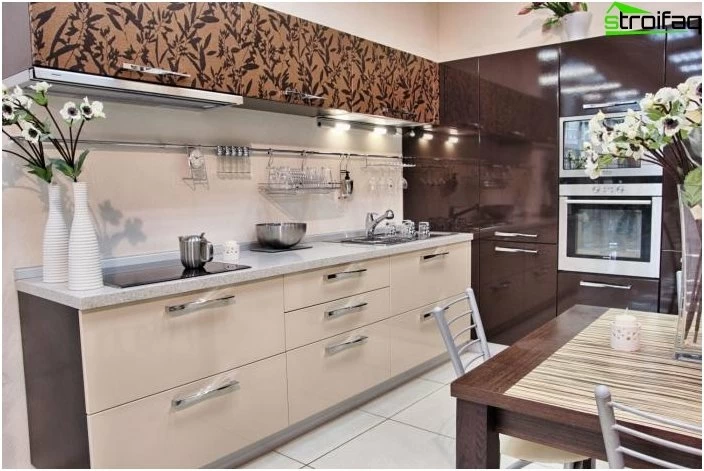
Provence
This style captivates with its elegant simplicity, careless roughness and romantic French flavor. Corner Provence style kitchens suggest the use of muted natural tones (wheat, sand, olive, mustard, beige, lavender, pale turquoise) and natural finishes (metal, stone, wood, rough plaster, ceramics). All these colors look good against the background of white walls, but other interesting combinations are possible..
In the kitchen of Provence, you can also use furniture and dark colors, but in this case the rest of the kitchen interior should be designed in warm sunny tones.
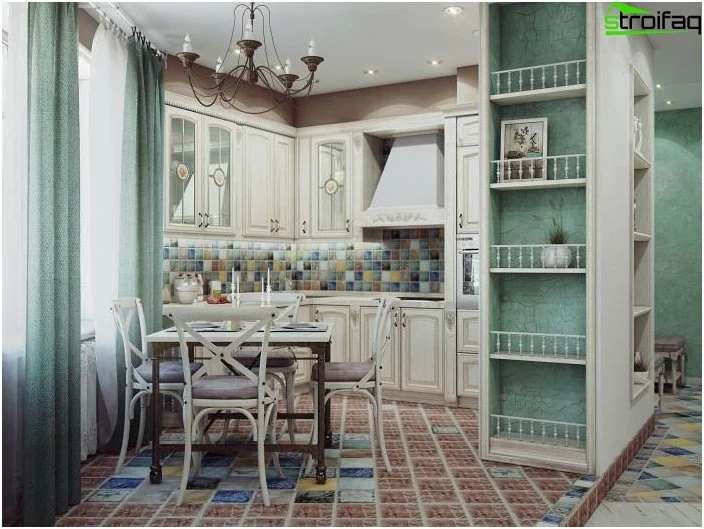
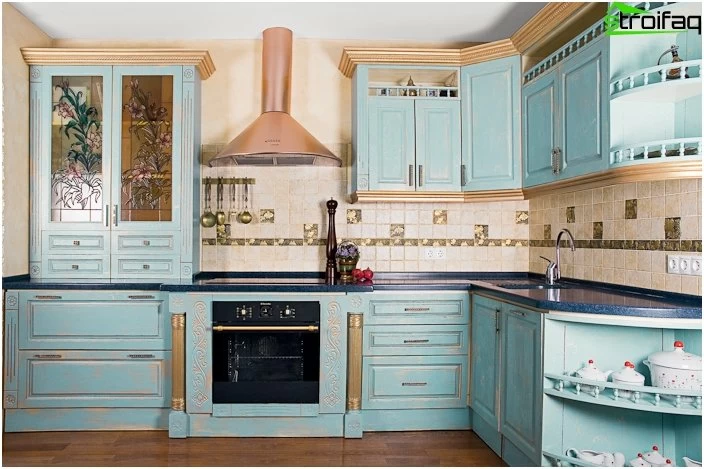
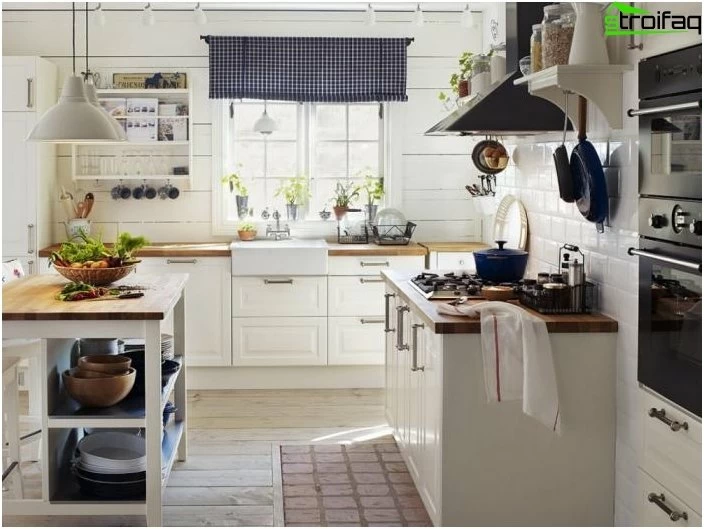
Scandinavian style
Scandinavian-style corner kitchens with their well-thought-out functionality will appeal to owners small kitchens. All furniture has strictly rectangular shapes, without decorative elements and is made from natural materials..
The colors of the interior are dominated by light colors: beige, white, light terracotta, as well as all kinds of shades of gray, turquoise, amber yellow, light brown, sand.
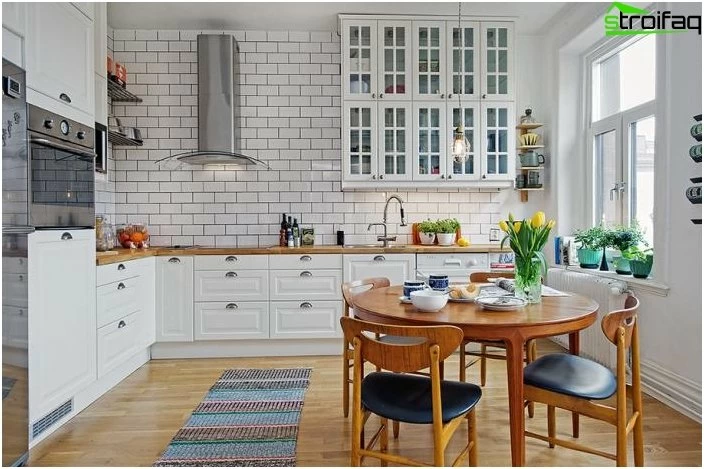
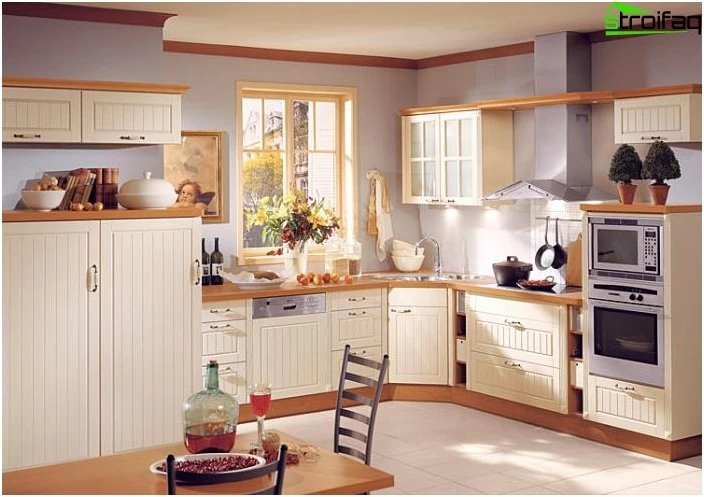
Art Deco
Art Deco-style corner kitchens look royal chic and literally mesmeriz with their magnificent appearance! Exclusivity, expression, chic, fancy patterns, mirrors – it’s all art deco! The stylized set has strict geometrically regular shapes and is made mainly of expensive wood.
The following shades are suitable for corner kitchen in the Art Deco style:
- cream, sand, milky beige;
- gold or silver;
- violet, lilac;
- burgundy, terracotta, red;
- White and black;
- ocher, all brown gamma.
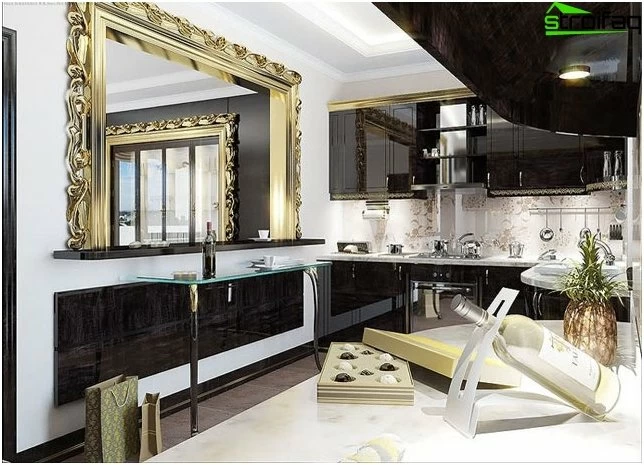
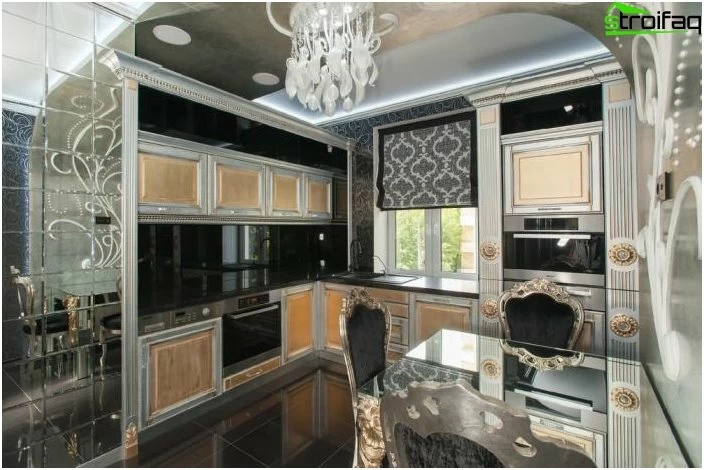
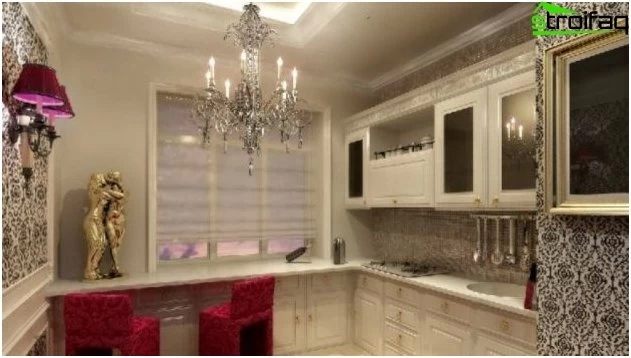
Popular colors
Yellow
Staying in such a kitchen automatically improves your mood and energizes! By choosing yellow corner kitchens, you can visually expand the space. A yellow headset will be best combined with blue, black, gray, purple flowers in the interior.
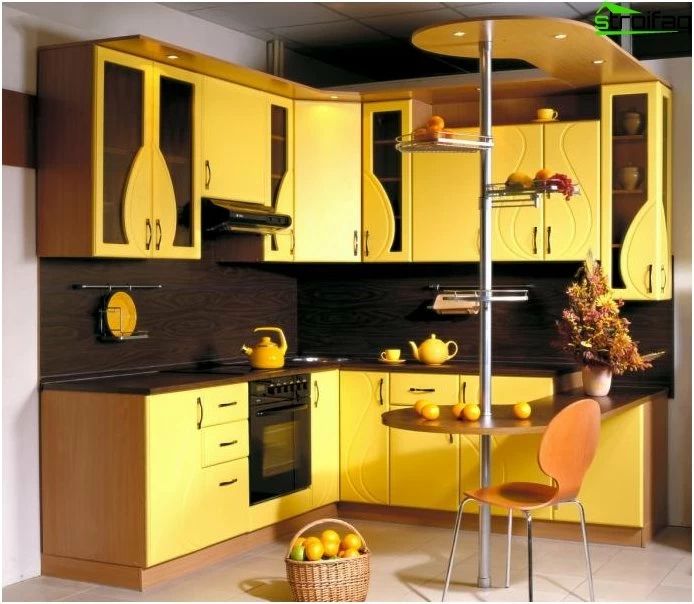
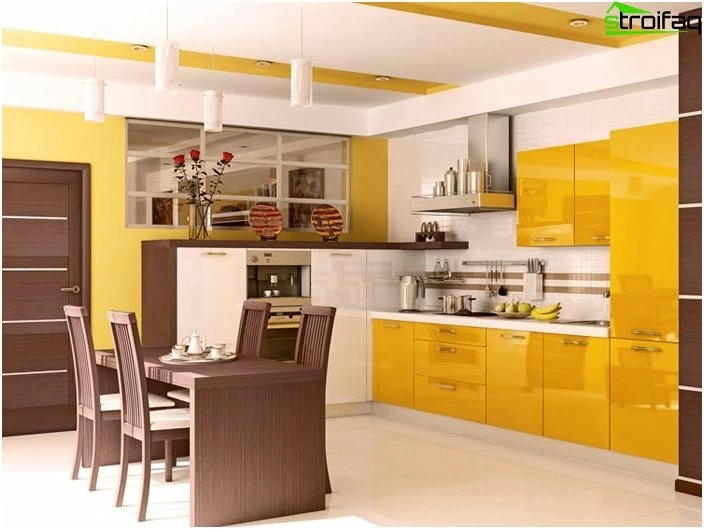
Eggplant
With an exquisite corner eggplant kitchen, green, beige, yellow, and golden brown colors will look good. A beautiful interior will also be obtained with a combination of a blue-violet headset and decorative elements made in lemon, honey yellow, olive, cream, gray colors.
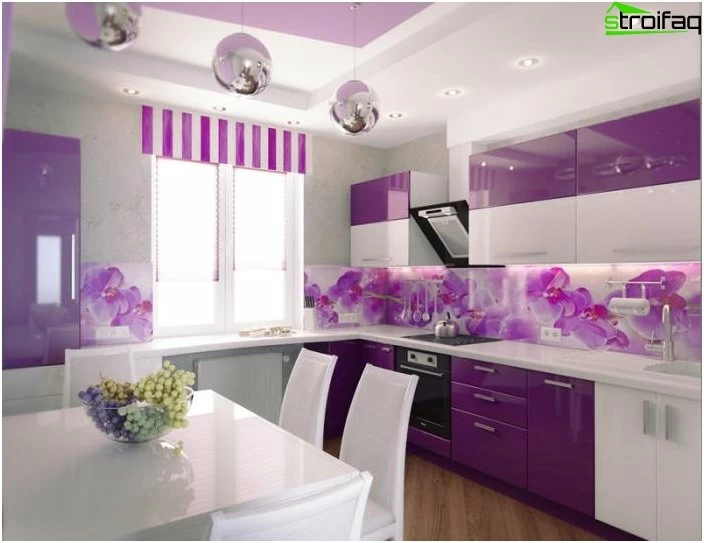
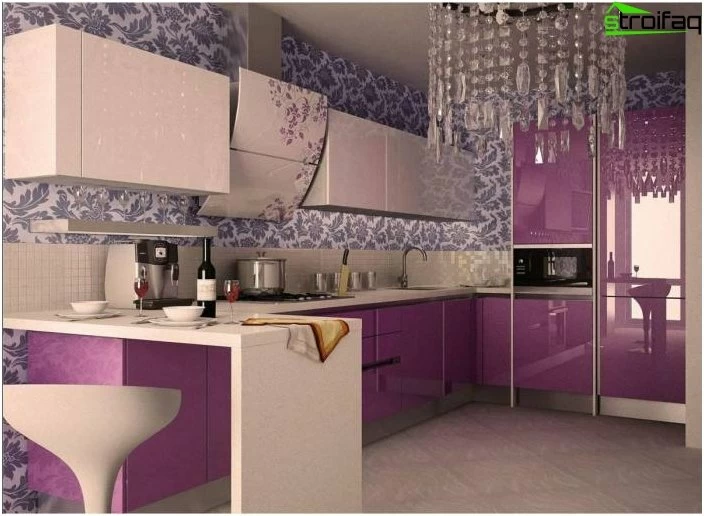
Blue
Corner kitchens of blue palette will create an interior that will soothe and give harmony. For such a headset, in addition, red, gray, pink, yellow, white, orange colors are suitable.
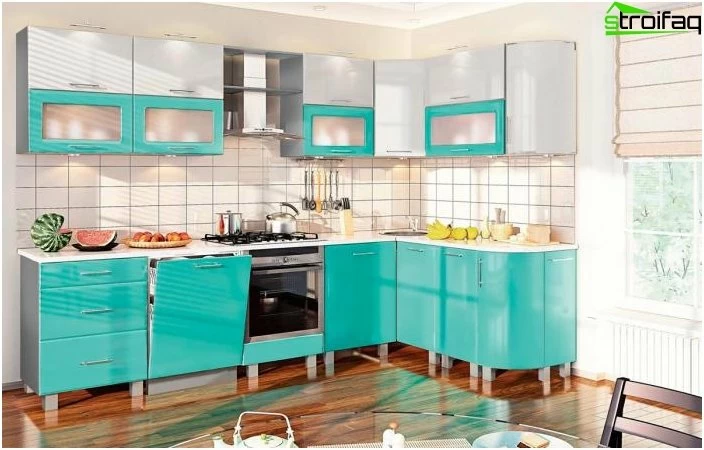
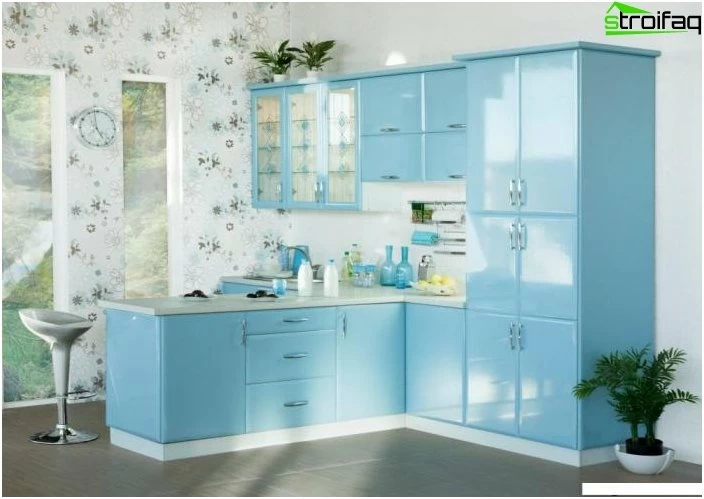
Green
Green kitchen set Will look good in combination with golden brown, light beige, yellow and black.
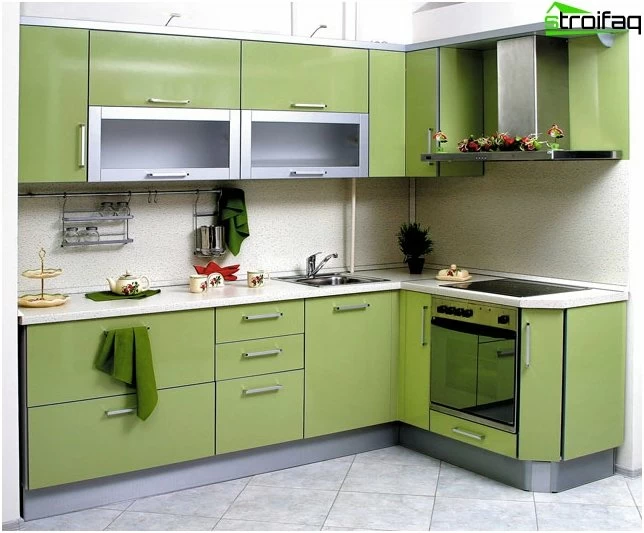
White
Color favorite among lovers of the classics. White corner kitchens will fit literally everything, but they will look best with red, blue or black trim elements.
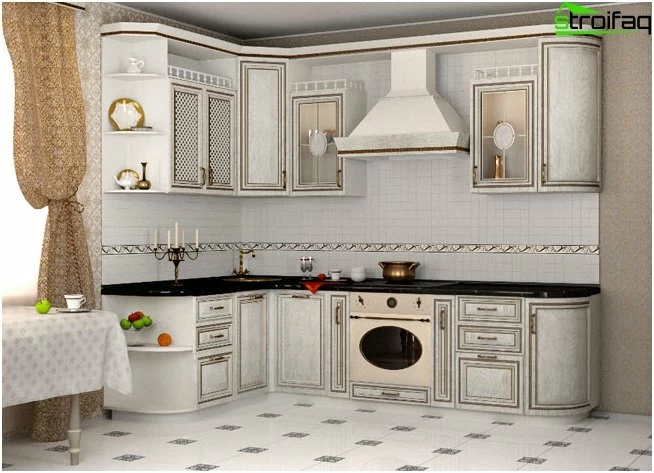
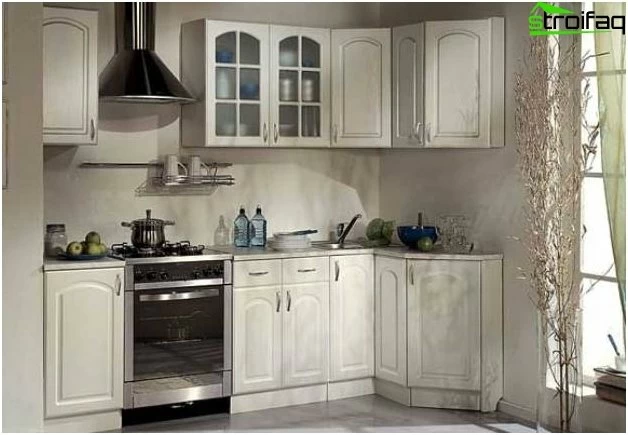
Corner kitchens with breakfast bar
This unusual detail effectively transforms the interior of the kitchen, making it fashionable and creative. Such an element adds freedom, relaxedness to the interior, creates an atmosphere of fun and ease. Many manufacturers make corner kitchens with a ready-made built-in bar counter, giving the headset a finished and at the same time sophisticated look. The counter is considered a full-fledged piece of kitchen furniture and is a narrow tall table adjacent to a window or wall.
Advantages of the corner kitchen with a breakfast bar:
- saves space;
- adds a highlight to the interior;
- suitable for any style;
- relevant for any area of the kitchen;
- well complements, and sometimes completely replaces itself kitchen table.
In a large-area kitchen, the bar counter can also serve as a tool for dividing the space into functional areas.
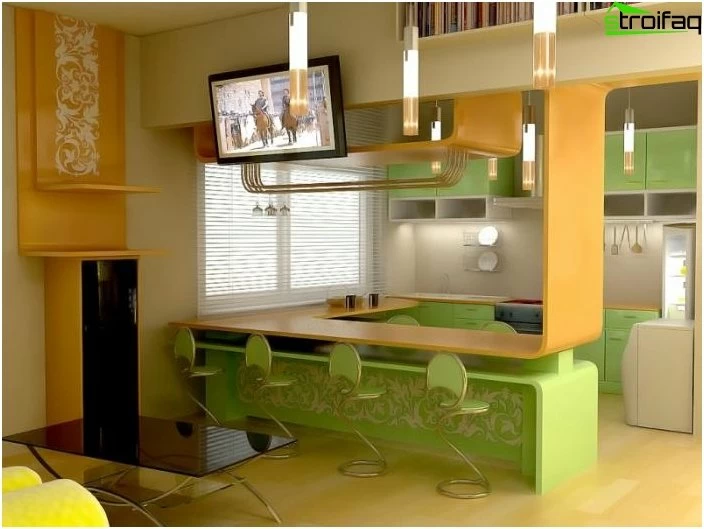
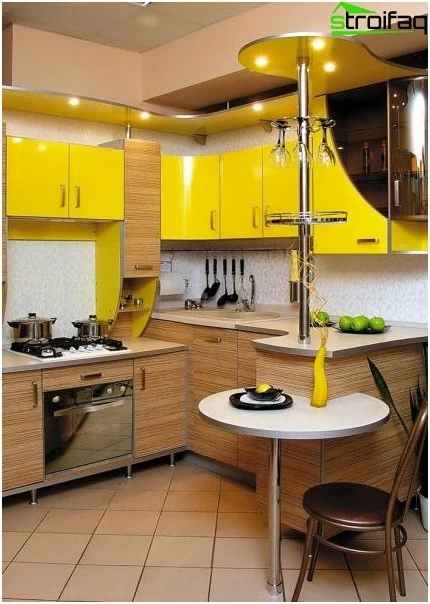
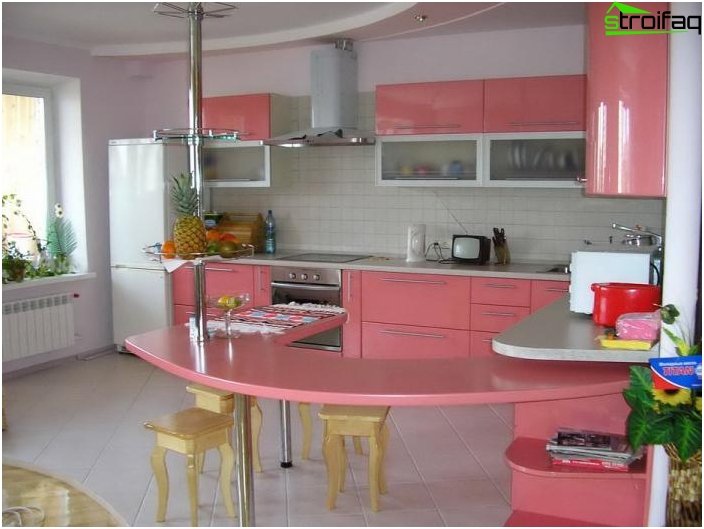
What to choose for the kitchen-living room
For a kitchen combined with a living room, a corner set is the most ideal layout option. The kitchen must certainly be supplemented by a bar or a small partition, which will serve as a delimiter between the two rooms.
The kitchen-living room will look great furniture made of frosted glass or with glossy shiny facades. Please note that the colors of the dining furniture in the living room and the countertops in the kitchen should match – only then will the interior look spectacular.
For a spacious kitchen-living room in a private house, the use of two or three dominant colors at once is permissible.
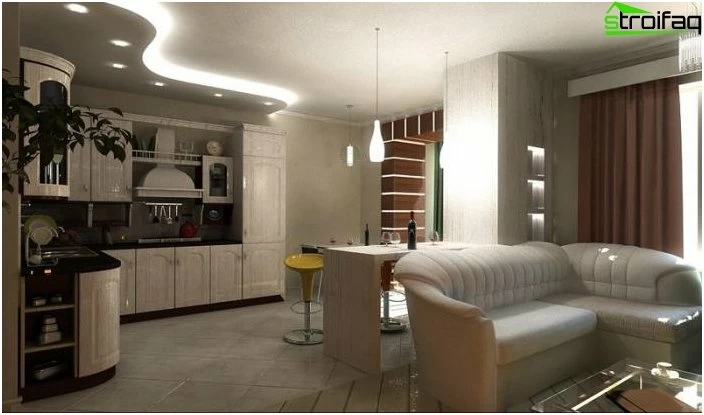
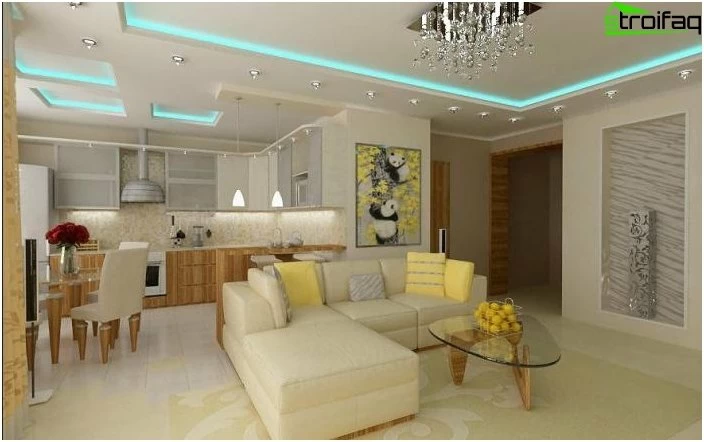
See more photo of the design of the kitchen-living room.
And what to choose for Khrushchev
The multifunctional corner kitchen, thanks to its graceful curves, simply fits perfectly into the interior of a small kitchen! It’s worth placing a sink or a table area in the corner, and the kitchen will have more free space. The corner set is convenient in that it forms a kind of “working triangle” (stove + sink + work surface), in which everything you need for cooking will be concentrated. The best option for placing this triangle is at the window, with a sink or countertop located in the corner.
Recommendations for the organization of the layout of the corner kitchen in Khrushchev:
- leave a working space between the stove and the sink;
- pick up a stove for two comforts;
- install a compact sink without additional surfaces;
- maximize the space under the ceiling, install wall cabinets;
- hide the microwave in one of these cabinets;
- ideal option – built-in refrigerator;
- try using a folding table.
Modern corner kitchens are convenient multi-functional models from which you can combine a large number of storage spaces. Numerous drawers and the so-called “carousels” will unload the space from unnecessary objects and will free up additional space in the kitchen.
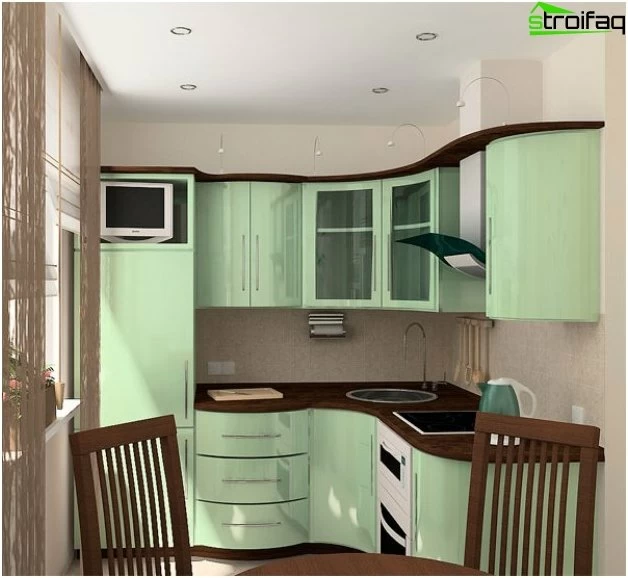
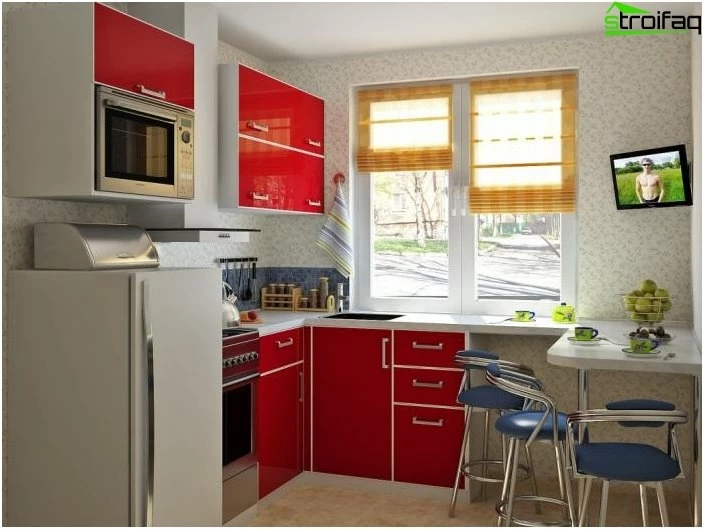
Corner kitchen with balcony
Difficulties in planning associated with a small area are irrelevant for happy owners of a kitchen combined with balcony. Such rooms have a large amount of light and allow you to choose almost any available layout for the interior. The free space on the balcony can be used as a work area by placing a corner headset there, or put a sofa with a table there and make it a resting place.
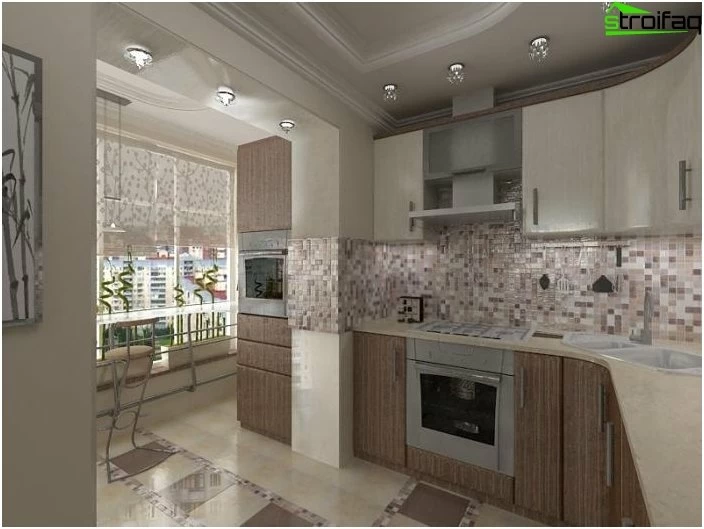
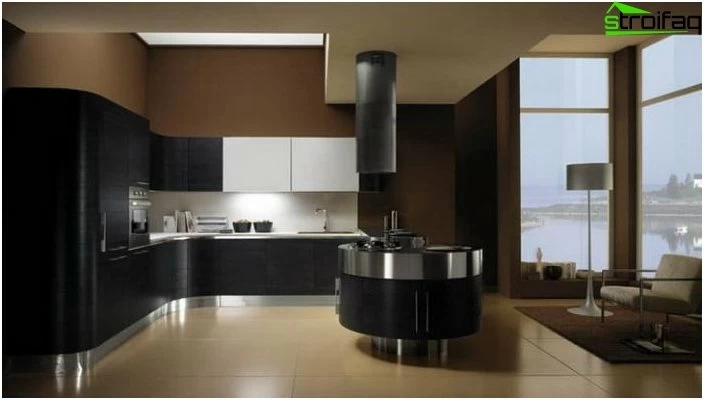
How to choose furniture in a corner kitchen
Before ordering furniture, first draw by hand or in a special program a preliminary layout project, guided by the main principles: convenience and functionality. Choose furniture that fits well into the room and does not interfere with other items..
Corner sofa for the kitchen – the best solution!
When planning space, every centimeter is important, so leaving corners empty is simply unreasonable! Place there a beautiful and cozy sofa corner and move the table to it – this will significantly unload the center of the kitchen and free up a lot of space.
Here are some more advantages of a corner sofa:
- provides comfort;
- increases the number of seats;
- no need to additionally buy chairs;
- universal in design (there is no need to choose lockers for the color).
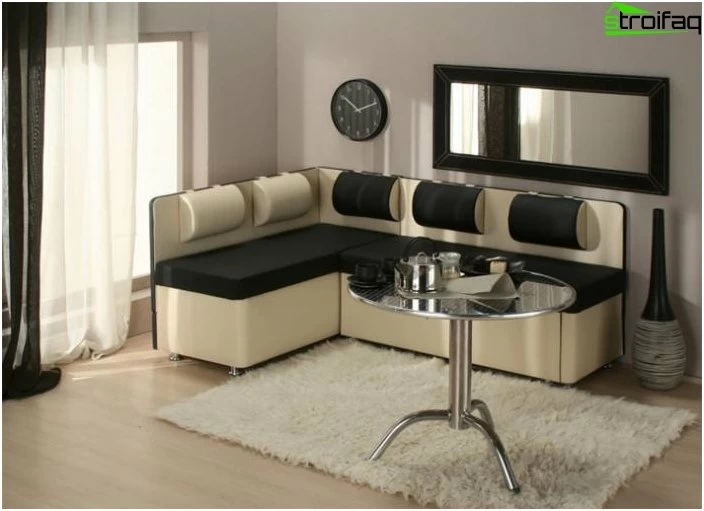
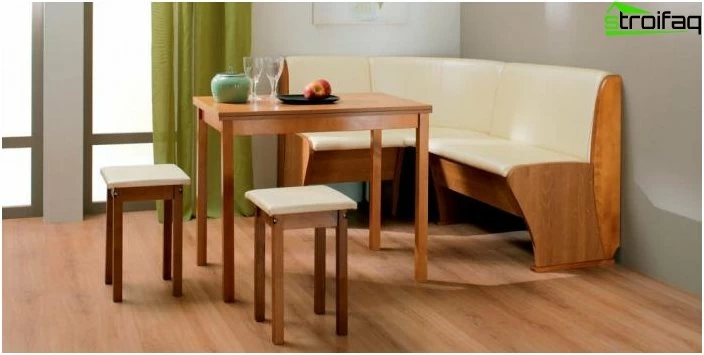
Choosing a kitchen table model
The basic requirement that must be met dinner table, it’s practicality! Choose furniture from environmentally friendly materials: it must be accompanied by special documents that any manufacturer must provide you.
Variety of table Main advantages
| Table transformer | The best functional option for a small kitchen |
| Table book | A practical option for both small and large kitchens. Tables can be easily transformed to the desired size, depending on the case. |
| Corner table | Suitable for use by one or a couple of people. Saves space in the kitchen |
| Folding table | Practical and ergonomic, often used in Khrushchev and communal apartments. When you don’t need a table, it just leans back completely and takes up no space |
| Glass table | It looks original and fits any style. Practical, comfortable, visually expands the space |
| Wooden table | A classic that combines convenience and reliability, a large assortment of beautiful models and practicality |
| Stone table top | Durable and durable. Able to originally decorate the interior of the kitchen |
| Tiled table | Reliable and practical. Such furniture tolerates moisture and high temperatures. |
When calculating the dimensions of the table for purchase, please note that for each person sitting at him, at least 60 cm should be allocated for convenience. The more, the freer and more comfortable will be for you and your guests.
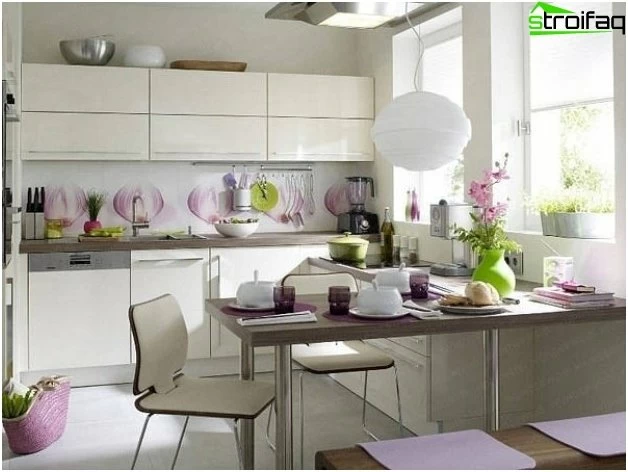
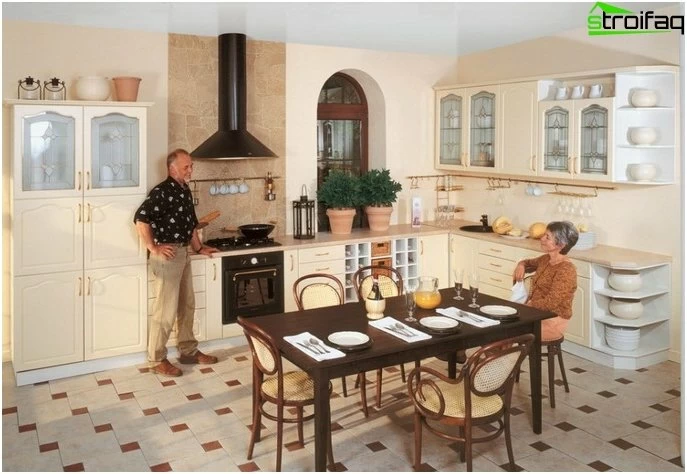
What does the ceiling look like in the corner kitchen
Designers unanimously recommend the production of multi-level stretch ceilings from plasterboard for corner kitchen projects: they will look unusual, giving the room a touch of color, and at the same time visually increase the space. Wave-shaped ceilings will help smooth out the severity of the geometric shapes of the kitchen. In the design of the ceiling, it is preferable to choose white, pale blue and generally any light colors.
Using multi-level ceilings, it is possible to conditionally divide the kitchen into working and dining areas. The built-in lighting by zones will also help..
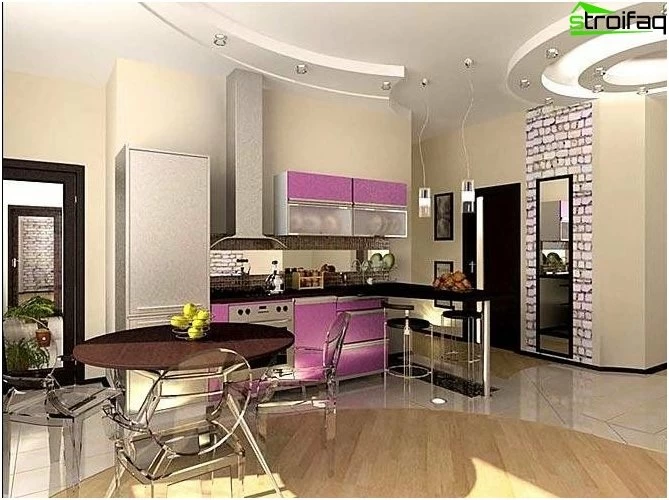
How to properly organize repairs in the kitchen
Repair in the kitchen is deservedly considered one of the most time-consuming and expensive. The main difficulty is that at the time of finishing the room, it will be necessary to turn off the stove and water supply, without which it is almost impossible to live in modern life.
The algorithm for repair work in the kitchen:
- To clear the room of all furniture. If you plan to change the windows in the kitchen – it’s more advisable to start the entire repair with this.
- In order to accurately calculate everything, it is recommended to make a preliminary project of the future kitchen, in which to plan the placement of the stove, sink, dishwasher and other equipment. Decide on the location of outlets and lights – this is important!
- Measure the height and length of the walls to calculate the dimensions of future furniture.
- Replace pipes. As a rule, this is done simultaneously in the whole apartment: both in the toilet and in the bathroom.
- Change the battery to a new one or come up with how to ennoble and decorate the old one according to the style of the new interior. When replacing, you will need to install an aluminum radiator.
- According to your kitchen design, lay wires and make outlets.
Now that all technical issues have been resolved, you can bring in new furniture, install headsets and decorate the interior! Your dream kitchen is ready!
