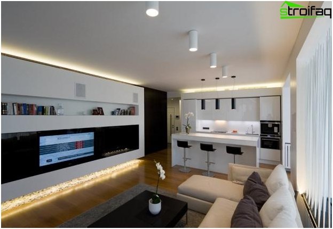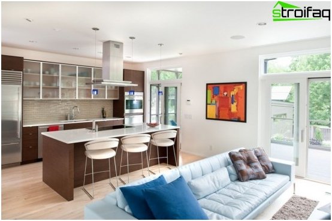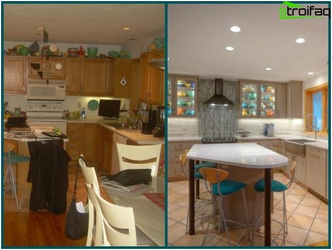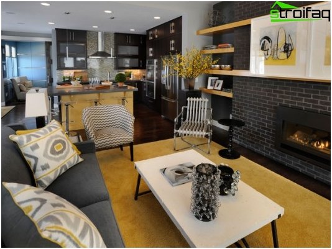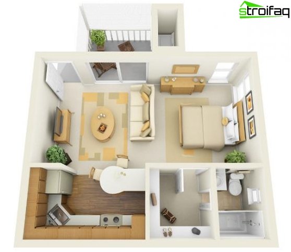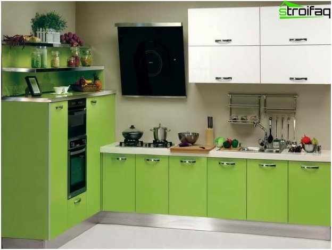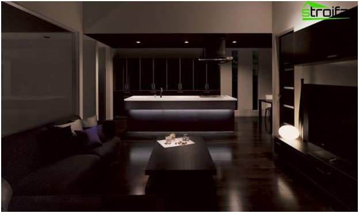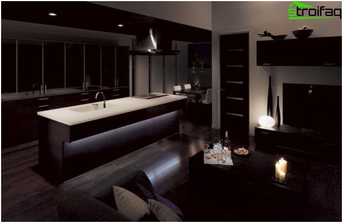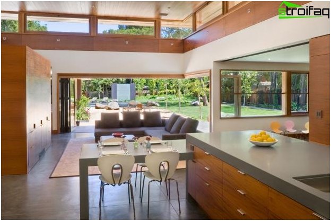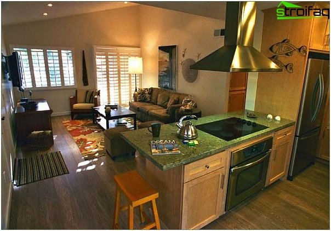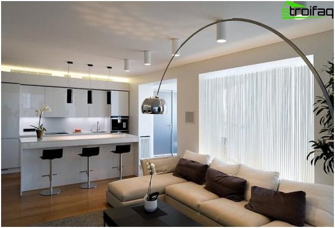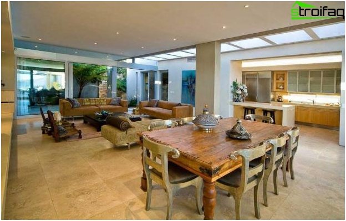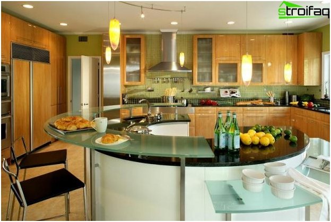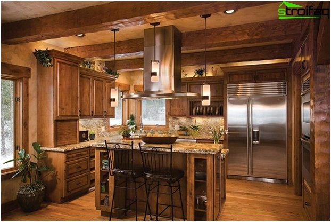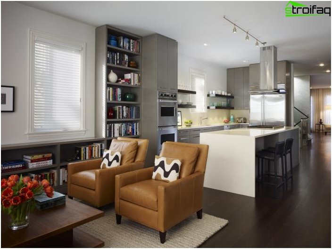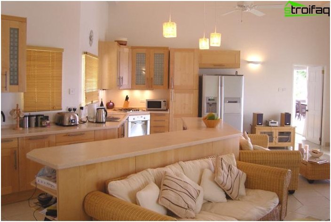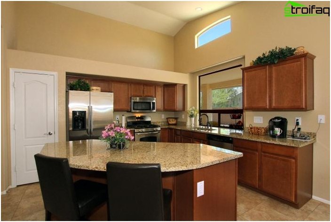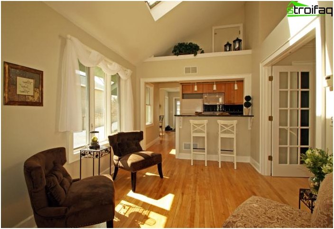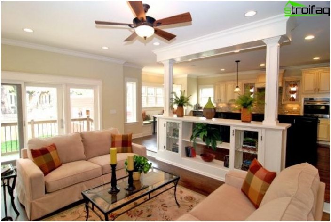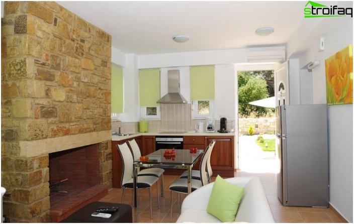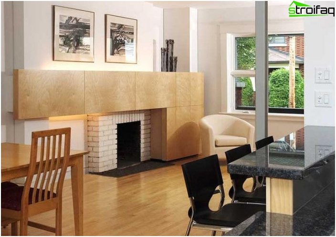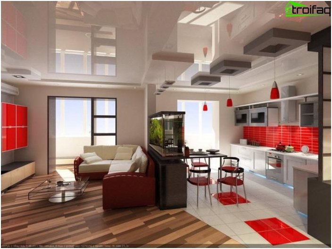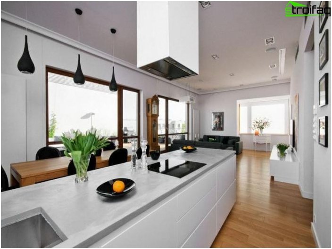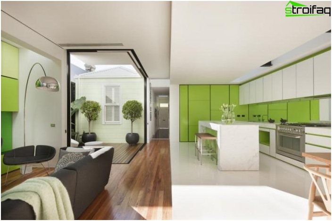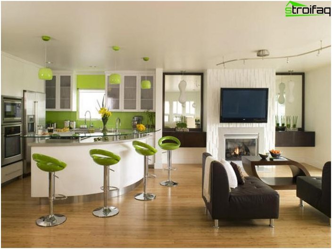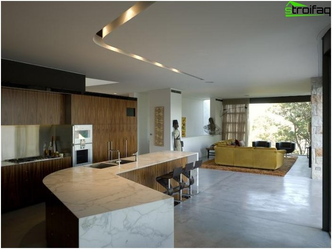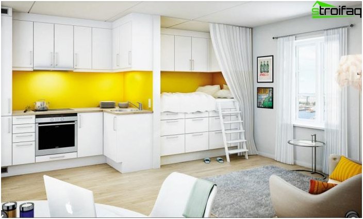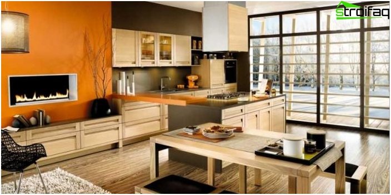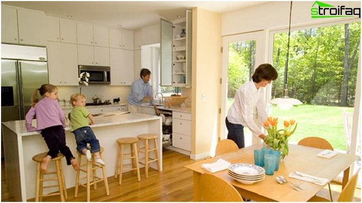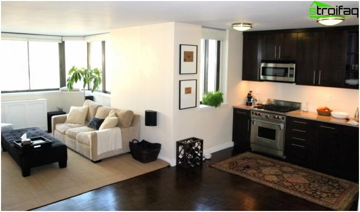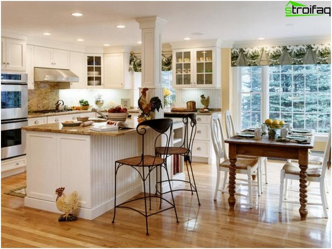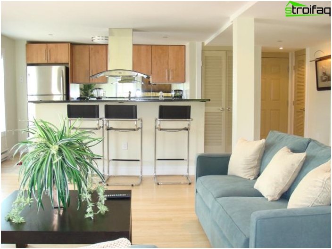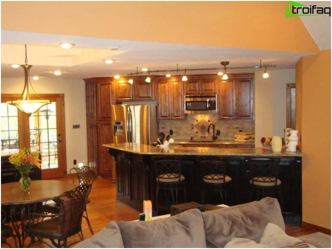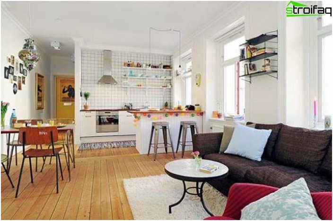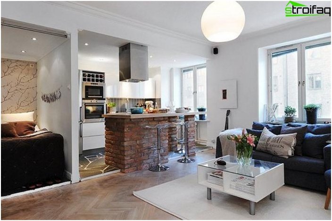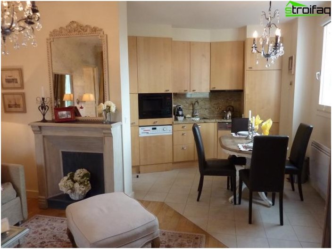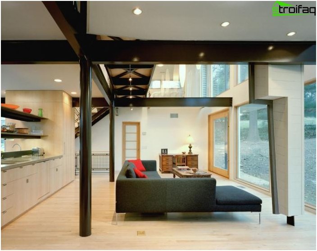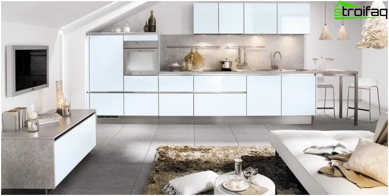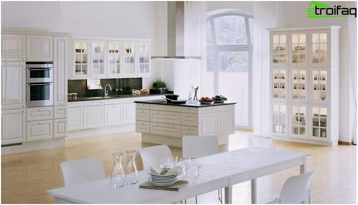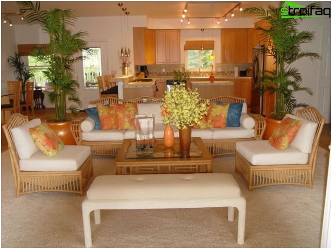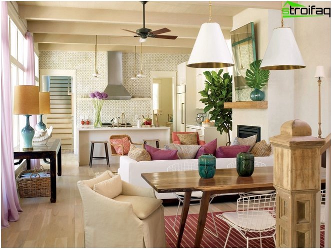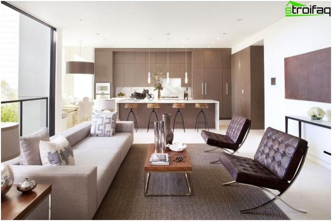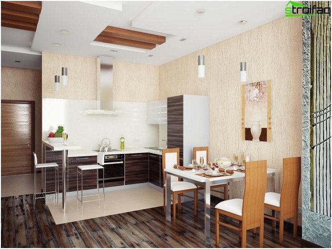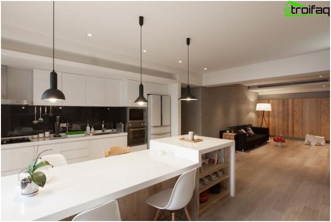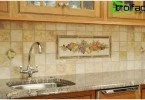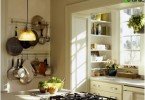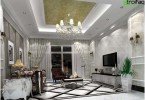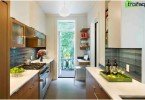Content
- Features of the living room-kitchen
- How to choose the right design?
- Interior design kitchen in the studio
- Design of a living room combined with a kitchen
Living room-kitchen – a new and modern solution for designing a house. Regardless of the size of the room, you can create an original interior that will be not only beautiful, but also practical.
Features of the living room-kitchen
Today, a new phenomenon in the interior is becoming more popular – the combination of the kitchen and the living room. This solution is acceptable not only for small rooms, but also for rooms with a large area.
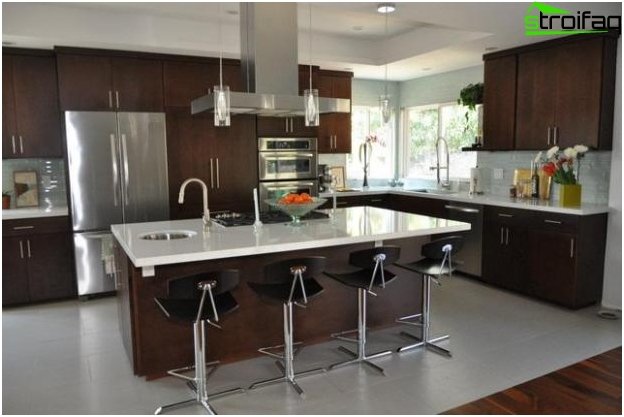
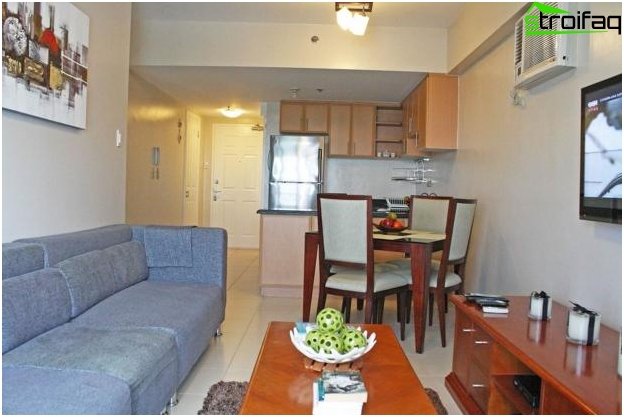
The living room-kitchen has many advantages that will not leave indifferent any hostess:
- simplicity in cooking and organizing holidays, because there is no need to carry dishes from one room to another;
- visual increase in space: more space and light;
- the ability to host guests, keep an eye on children and cook at the same time.
Thanks to the CORRECT PLANNING, the room will be very beautiful, stylish, original and practical in use, but it will be necessary to pay more attention to cleaning. You should also buy a good hood, so that all unpleasant odors during the cooking process easily disappear, and do not become such an addition to the interior.
More on kitchen design read here.
How to choose the right design?
In order for the room to be beautiful and comfortable, you need to carefully consider every little thing:
- design style;
- the presence of bright accents;
- furniture design;
- decorative elements.
Choosing the design style for the room, special attention should be paid to the zoning of the kitchen and living room. Dividing the room into zones, you can do the cleaning much faster, monitor the order, relax. All space must be harmoniously filled. To make it easier to psychologically separate the room, you can use:
- materials and coatings different in texture;
- various ceilings;
- bar counter;
- podiums;
- false walls;
- furniture;
- contrasts.
The entire interior should be harmonious so that there is a sense of integrity and completeness. Each room in the house should be cozy and comfortable for living and hanging out..
Interior design kitchen in the studio
Being engaged in home decoration, many people prefer to choose classic colors and shades. The best design options are neutral, cold shades. With the help of BLACK and BROWN color the room can be narrowed, but using white color, it can be significantly expanded.
The green color in the kitchen helps to relax and calm your nerves. Such a shade will look great in the living room if you use a different color for its design, but make several accents in the interior.
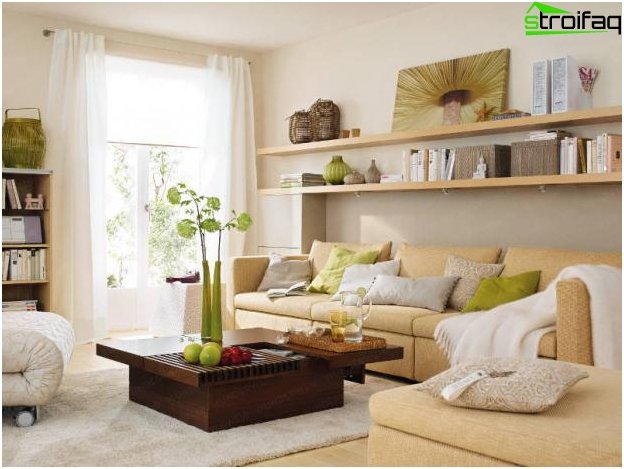
Every little detail will make the interior more perfect and interesting. Today every day more and more popular are natural wood for furniture. It gives the whole room home warmth and coziness..
Engineering Placement furniture in the kitchen, everything must be done so that it is as comfortable and convenient as possible. It is best to use compact, small furniture for small rooms or to place it in spacious rooms in the form of an island. It is imperative to divide the room into zones – cooking and eating, as well as the living room, where you can relax with friends and family. All details, including furniture, must be in harmony with each other. You can use different lighting options that will give the room warmth and coziness. It is best to concentrate appliances, utensils, and hoods in the kitchen area so that it is convenient to cook.
More about small kitchens read here.
Design of a living room combined with a kitchen
The living room is a place where a lot of time is spent, so it should be comfortable. Lighting is better to use a little dim, dim. Spotlights add warmth and coziness to the room.
If everything is correctly installed in the living room-kitchen in the cooking area, then in the part where the family is relaxing and guests are being received, you can experiment and put furniture in different ways.
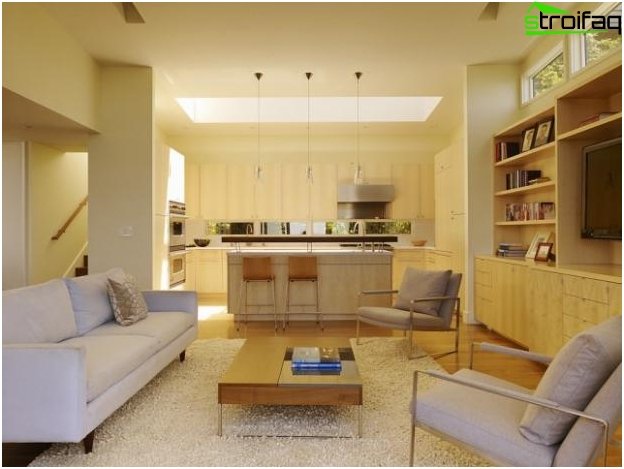
There are many options for placing furniture, it is just necessary to choose the option that will be most suitable for the family. To design the room, you can use various flooring, upholstered furniture. Unlike practical furniture for the kitchen, everything you need for a good rest can be used in the living room.
When choosing a color scheme for the kitchen, you must consider:
- shades of furniture and its shape;
- lighting features;
- the purpose of the living room.
If the family has small children who are difficult to keep track of, it is best to choose practical furniture in dark colors, which can be cleaned very quickly if necessary. If the furniture is light shades, it will add warmth to the room and visually increase the room.
In the living room you can use different flooring – parquet, carpet, laminate, tiles. It is best to use different coatings in the kitchen and living room. For the kitchen will be very practical tile, which can be washed easily and quickly, and to divide the room into zones, in the living room you can put parquet that looks beautiful.
In the photo below you can see one example of how you can completely transform the room, if you choose the right solution.
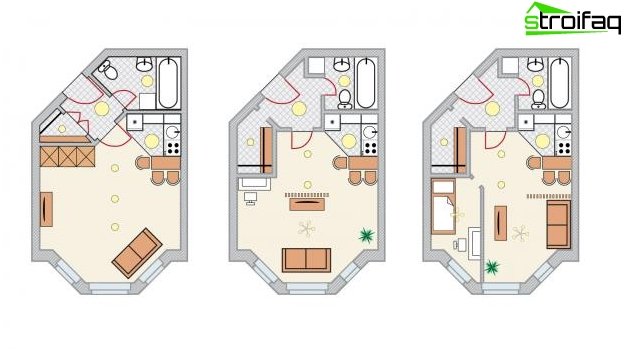
The desire of man to excellence makes it possible to create original planning solutions. When planning a room, special attention should be paid to stretch ceilings. Today there are a huge number of colors and materials..
You can create a multi-level ceiling that divides the rooms into several zones. Spotlights will look great on a glossy surface that visually makes the room bigger and lighter.
How to choose furniture and appliances for the living room and kitchen?
The main requirement for furniture in the combined living room-kitchen is the presence of harmony and practicality. Upholstered furniture, kitchen corner, bar counter may be different in color, but they should complement each other, harmonize, make the atmosphere home, warm.
When choosing products, attention should be paid to their practicality and protection from moisture and steam. Choosing furniture, you should not forget about the technique, without which it is impossible to do: refrigerator, stove, range hood, microwave All details should be selected individually, depending on how often and for what purpose the family uses the kitchen.
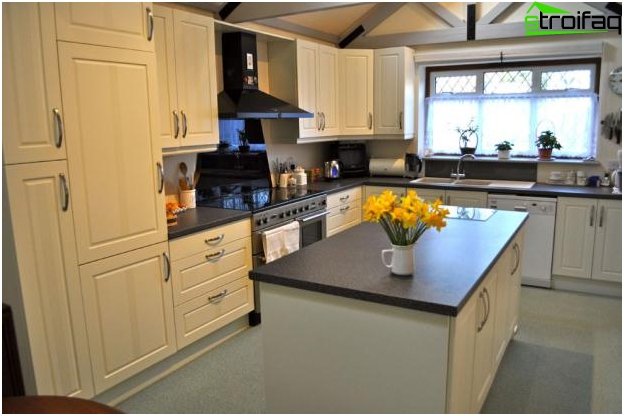
In the rare case when people practically do not use the kitchen, you can do with minimal equipment so as not to burden it with unnecessary things. If the hostess or the owner can not imagine life without cooking homemade food, then you need to create the most convenient and practical kitchen.
The living room cannot do without upholstered and cabinet furniture. It is best to place it so that you can easily and quickly do the cleaning. To make the room more practical, you can use modern solutions such as multifunctional furniture.
Read more about the interior of a one-bedroom apartment.
Creating a kitchen-living room in a country house
The presence of a country house is a real joy for the hostesses. Large and spacious kitchen, beautiful living room, where you can take a huge number of guests, arrange a beautiful holiday.
Thanks to the huge space, you can create a unique interior that will be very complex and at the same time interesting. High ceilings give volume to the room, fill it with air and freedom.
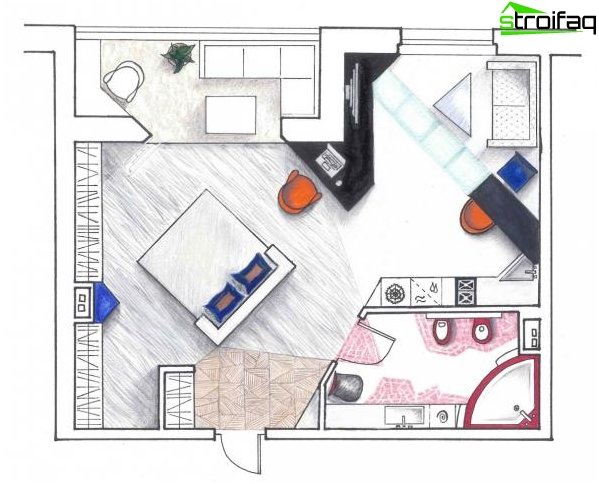
Using the bar counter and other decorative objects in the interior, a person can create a room with many areas using various materials. The interior will be colorful, multi-level, all elements will be one, but at the same time they will not merge against each other’s background.
The country house has many design options for the living room-kitchen with:
- multi-level designs;
- false walls;
- various shades and elements;
- textile;
- zoning.
Due to the presence of a huge area in such a kitchen, you can not only put a bar, but also a dining table, where the whole family and friends will gather.
The room should be comfortable, all things must be in place, so that if necessary they can be easily and quickly found. Furniture can be chosen not only angular, but also of the island type, when the working area will be created in the form of a small island against the background of the entire room.
In rooms with a large area, it is simply impossible to do without zoning. The interior of the living room combined with the kitchen in a large country house can be very different: classic and modern.
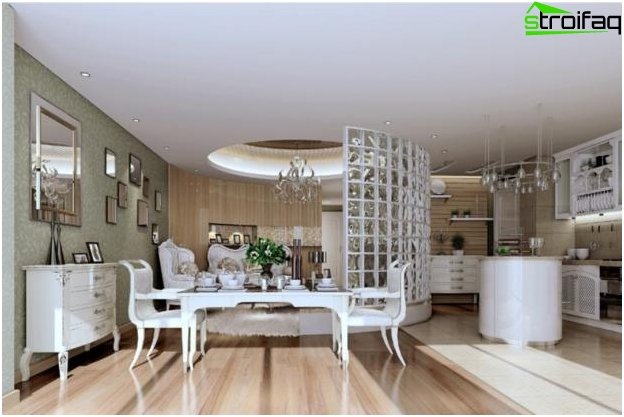
The classic interior will look very nice against the background of bright lighting with crystal chandeliers and spotlights. For lovers of modern styles there are a huge number of different options that will look very nice in the house.
Decorating a room, one should not forget that moderation is the mother of good taste. Having oversaturated the room with paints and details, you can achieve a completely different result. And a stylish, modern room will turn into a tasteless and vulgar.
The style of the living room-kitchen space
When choosing an interior for a room, you should focus not only on your preferences, but also on the style in which the rest of the rooms of the apartment or house are decorated. If the entire interior is made in a classic, then the living room-kitchen in the high-tech style will look ridiculous against its background.
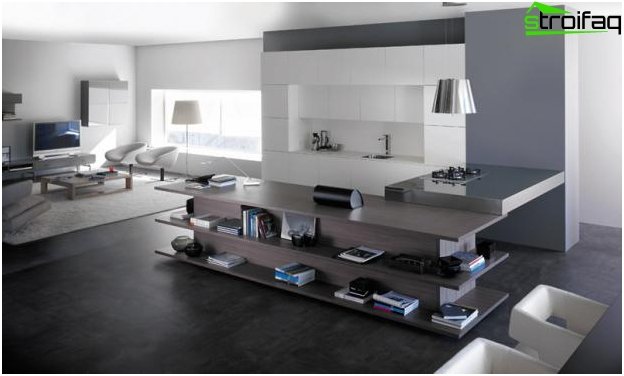
The most popular styles are considered classic and neoclassical. Practicality, harmony, modernity, attractive appearance is suitable for almost everyone.
For people with an active and modern lifestyle, who are not afraid of experimentation, Hi-tech style is suitable. It is exclusive, vibrant, diverse and cannot go unnoticed. The most modern accessories, materials, bright saturated colors, original forms are not suitable for everyone, therefore such an interior is more suitable for creative individuals.
Location of kitchen furniture
When designing a living room-kitchen, special attention should be paid to the location of the kitchen set. If it is correctly selected and installed, then the room will have a lot of useful space.
Furniture can be installed:
- islet;
- in one row;
- in two rows;
- L-shaped;
- U-shaped.
Single and L-shaped layouts are the best options for a small kitchen. For a room with medium and large area, you can use a two-row and U-shaped solution. The island type will look great in a country house, especially if it has few rooms, but they are large. Separating the kitchen from the living room, making the room practical and comfortable is the dream of every housewife.
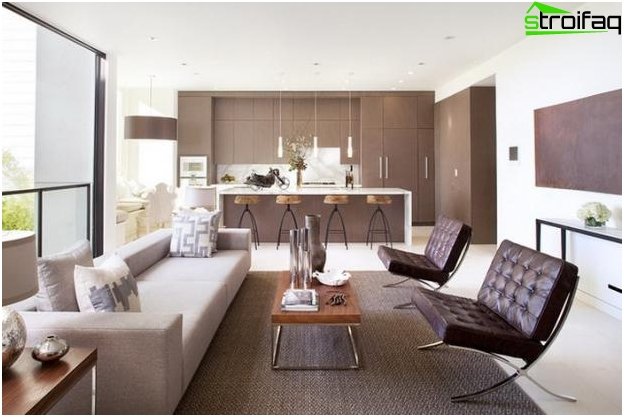
There are a huge number of ideas and styles. To choose the most suitable option, on our website you can see photos of different interiors and choose the best ideas. Thinking about creating a living room-kitchen, you should remember that every day you will have to find time to clean such a room.
So that unnecessary, unpleasant odors do not spoil a pleasant impression of the apartment, special attention should be paid to the hood and ventilation. A powerful technique will quickly get rid of the unnecessary aromas that accompany cooking.
The living room-kitchen is becoming more popular every day due to its practicality and originality. Choosing the right solution for your home, you should familiarize yourself with many options and focus on the one that will be most suitable for you and your family. Below are photos of the best interiors that will help you make the right decision for home decoration.
