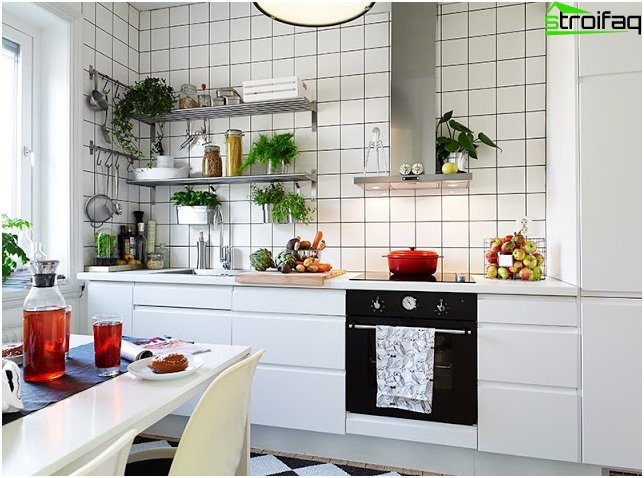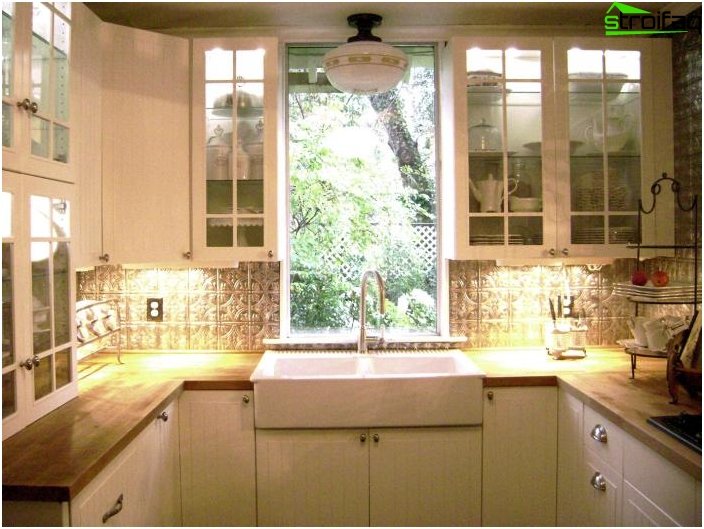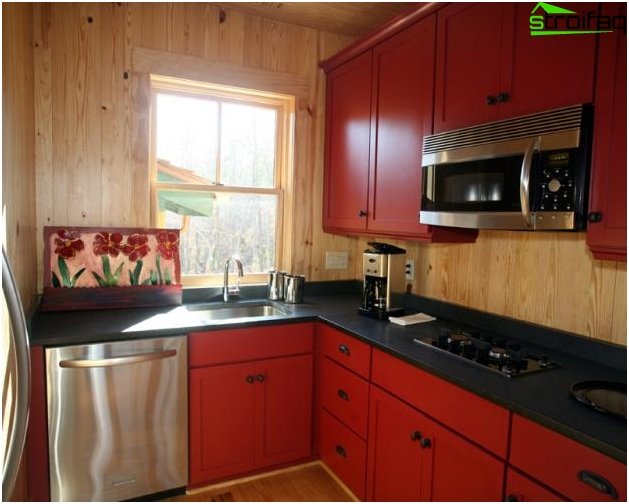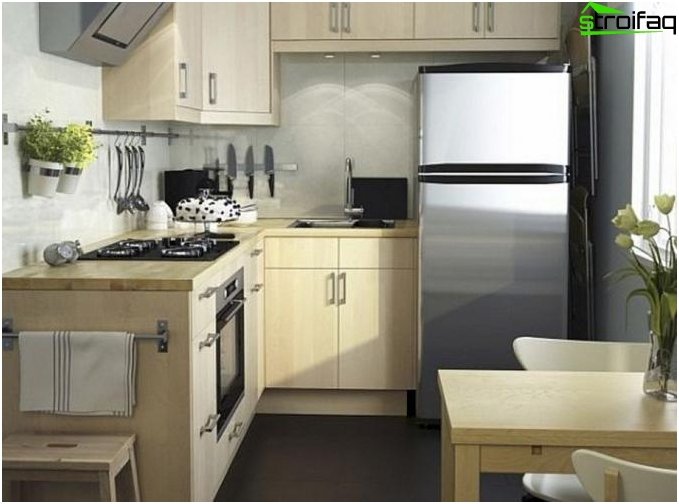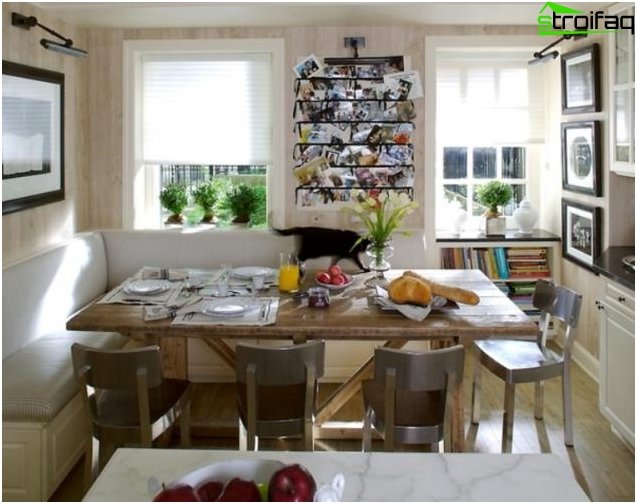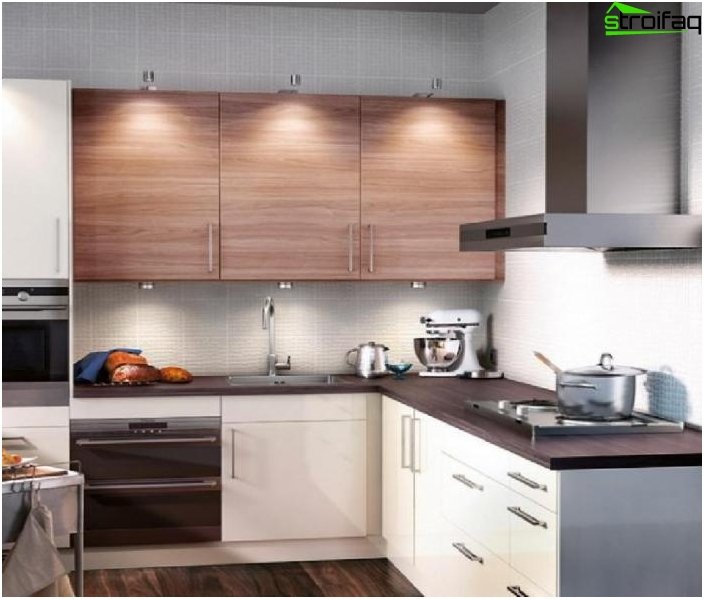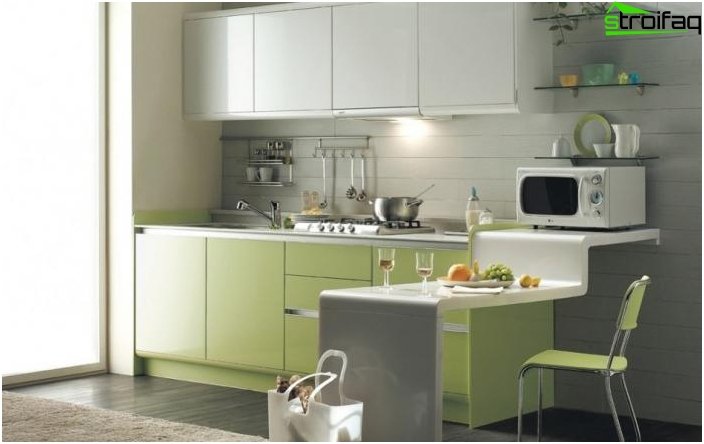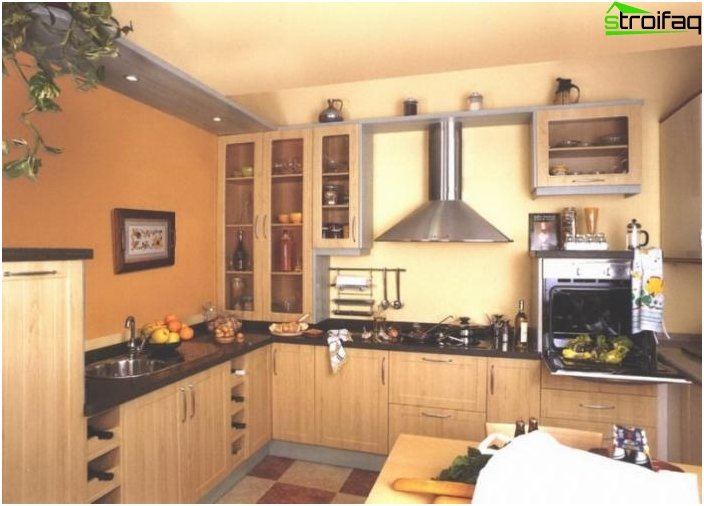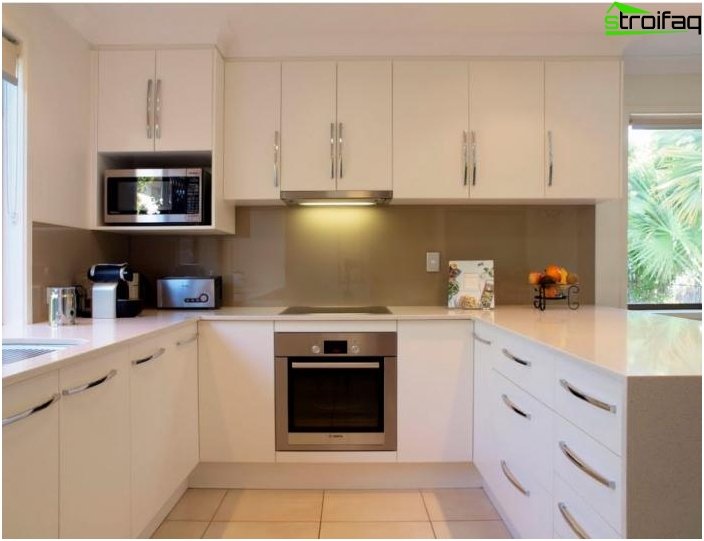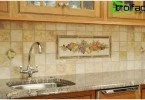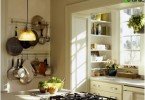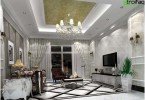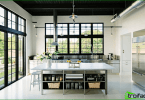Content
- Functional kitchen
- Layout and design options for a kitchen with an area of 10 sq m
- Kitchen design 10 sq m with balcony
- Disposition of the kitchen with a balcony
- Kitchen repair with balcony
With the right approach to zoning and design, a kitchen of 10 sq. M can become not just a “technical room”, but a favorite vacation spot.
After all, think. In the kitchen, each of us spends at least 2-3 hours a day. Why not combine business with pleasure, and make the repair and design of the kitchen so that spending time in it was not only MANDATORY, but also pleasant?
Functional kitchen
Still, the kitchen is primarily functional. The sofa corner or chair can be removed from it painlessly. A stove, a refrigerator and a work desk are what make the kitchen useful and justify its existence in the apartment.
If you think about it, why do we really need a kitchen:
- to store kitchen equipment and products;
- store prepared food;
- cook (which means that there should also be a microwave, stove, oven and other technical devices);
- breakfast, lunch and dinner, we also usually in the kitchen;
- in the kitchen, we wash everything that we managed to stain during cooking and during meals.
The kitchen functions dictate the necessary set of home decoration. In a bachelor’s apartment, for example, a large dinner table – sheer excess. And for a family with children, not only a table is needed, but also a mass of lockers, where a blender, a mixer, a juicer will settle – trifles without which it is difficult to cook a full-fledged baby food. Moreover, instead of open shelves, you will have to use only lockable cabinets (the child will also get to them, but mom will at least have a chance to run into the noise of a slamming door).
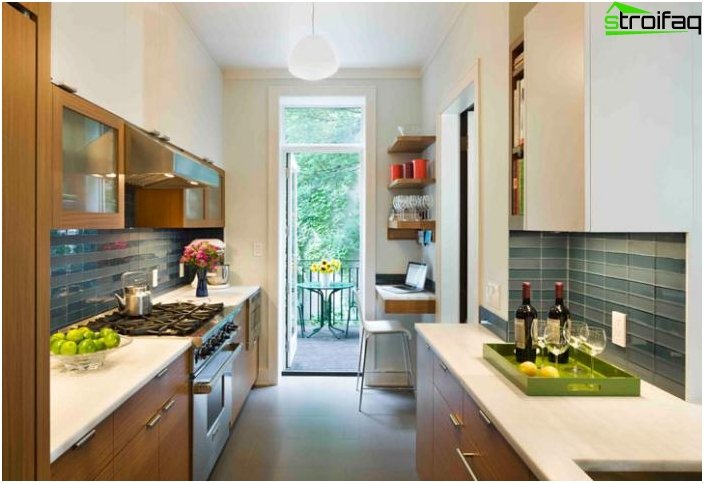
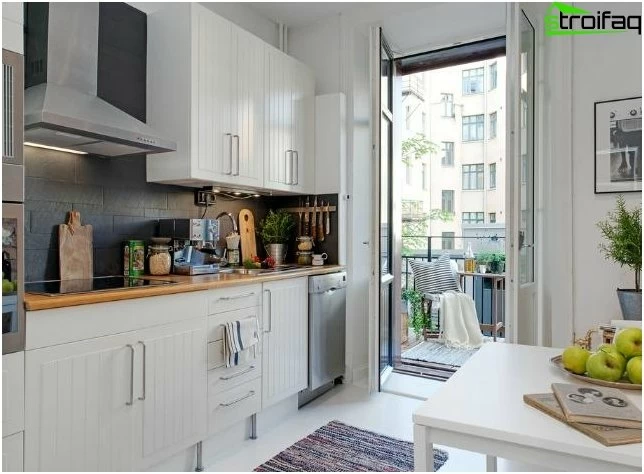
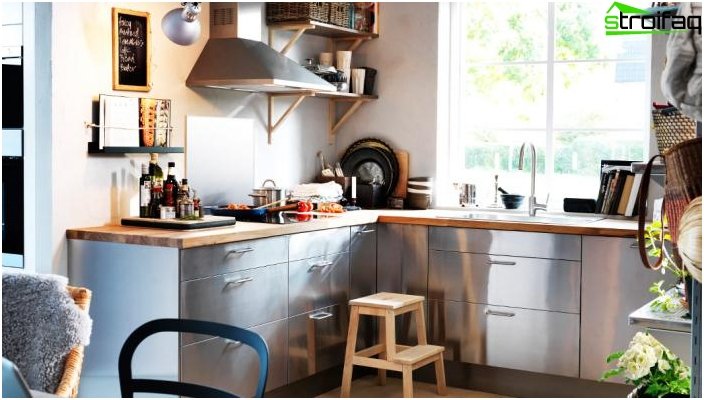
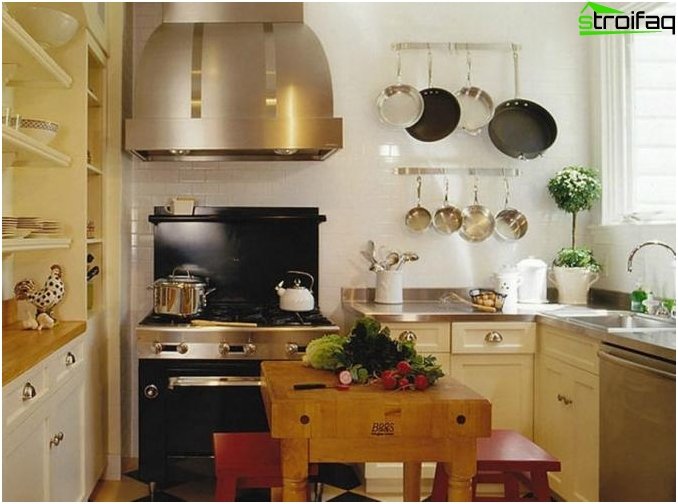
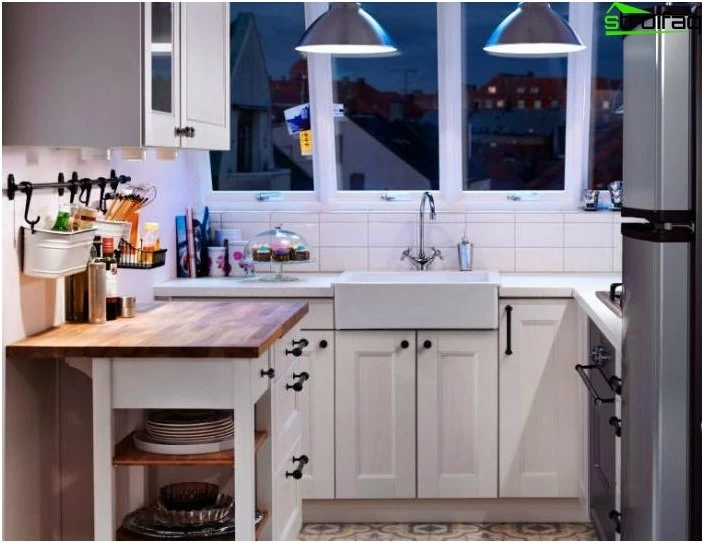
See more kitchen design photo.
The size of the refrigerator and the table, the number of chairs (they select the most space!), Even the number of burners on the stove – all this directly depends on how many people live in the apartment.
Kitchen design must be functional
| Kitchen functionality | Items to consider in design |
| Storage (utensils, appliances, products) | Cabinets, shelves, island, refrigerator |
| Cooking food | Stove, oven, microwave (optional – mixer, blender, food processor, etc.) |
| Cleaning | Sink, cabinet for storage of household chemicals (required – separately from products) |
Layout and design options for a kitchen with an area of 10 sq m
But whoever used the kitchen, furniture It must be convenient and compact enough. Fortunately, on 10 square meters you can arrange furniture as you like.
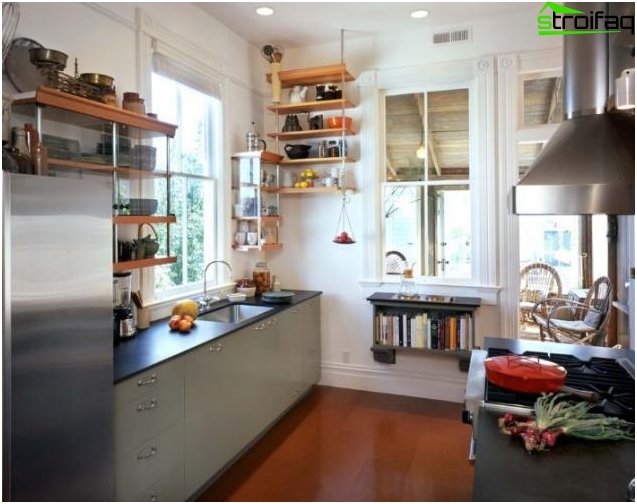
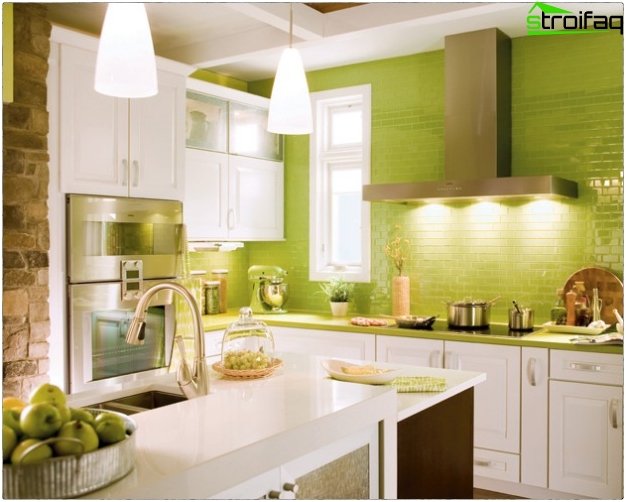
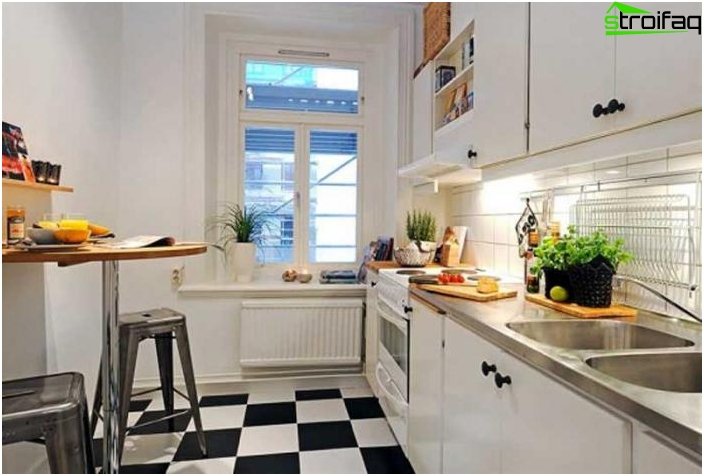
Typical layouts of work surfaces, cabinets and equipment are as follows:
- the letter “G” (L-shaped layout);
- direct (furniture along one wall);
- angular;
- with the island (the desktop is usually in the center).
The owners of the kitchens of 10 sq. M are lucky. They have access to a stylish, convenient and fashionable solution with a working island table.
Kitchen Island – multifunctional half table, half cabinet. The island is equipped with shelves or drawers where it is convenient to store dishes or non-perishable foods.
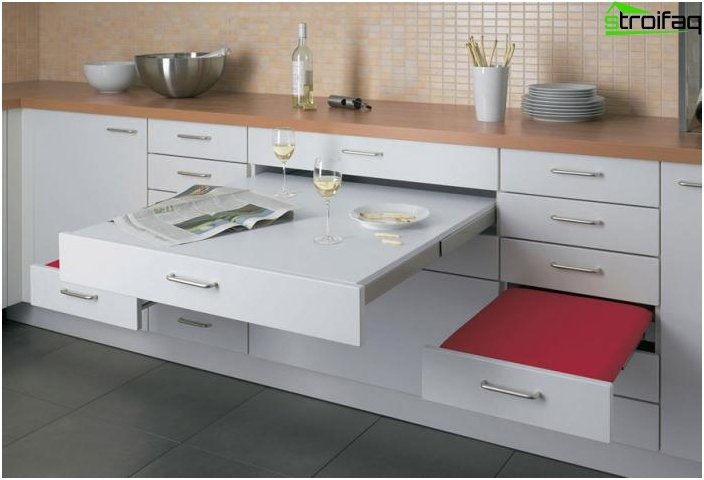
The main charm of the island is that it does not have a fixed location. In fact, this is a large kitchen cabinet on wheels. He pushed it against the wall – he got a cabinet, a worktop and a bit of free space in the center of the kitchen. He pushed it out in the middle, put down a chair – and a dinner table was ready for the whole family. A brilliant invention! Unfortunately, the island looks organically only in medium and large kitchens. Just in space from 10 sq m.
If a small kitchen requires the obligatory placement of furniture in a row along the wall, then owners of a kitchen of 10 sq m can afford to show imagination. Any of the typical models of furniture arrangement will organically look in the middle kitchen. This means that there are practically no restrictions on the style of design. Perfectly white kitchen in a minimalist style? Perfectly. Motley boho style cuisine? There is enough space, the room will not look cluttered, and bright details will not turn into one continuous mess of flowers.
When equipping a kitchen, one should not forget about the classic rule of the “working triangle” from a stove, sink and refrigerator. Between these functional points we spend the most time when we cook. Access to each item should be simple, easy and desirable – not require additional movements. Step to the right, step to the left, rotation – the best scheme for placing elements in a triangle.
The optimum is considered to be the angular layout. It saves the maximum amount of space, furniture and household appliances are located compactly, next to each other, everything is literally “at hand”. In addition, the remaining unused workplace can be turned into a corner for relaxation – to put upholstered sofas, a floor lamp and a coffee table. Since the functional part of the kitchen is placed in a separate area, you don’t have to worry that during cooking you will be poured with boiling water or accidentally cut.
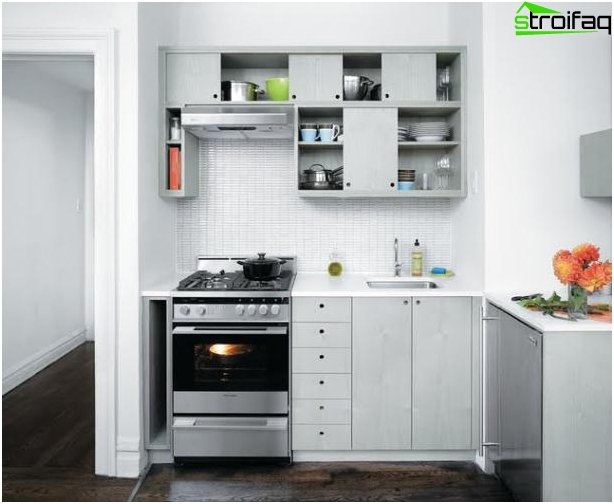
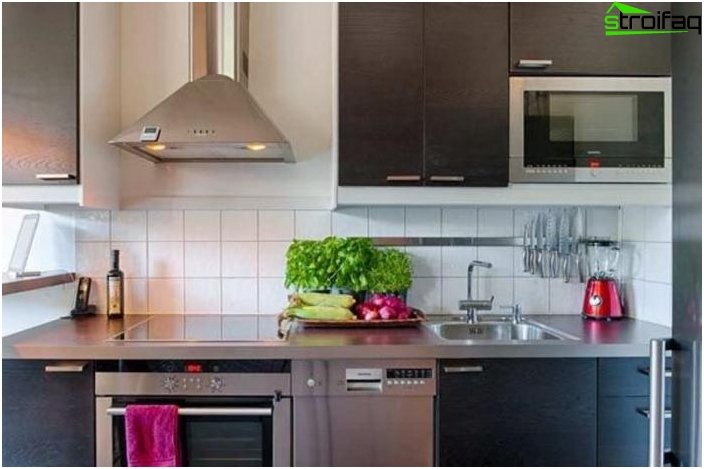
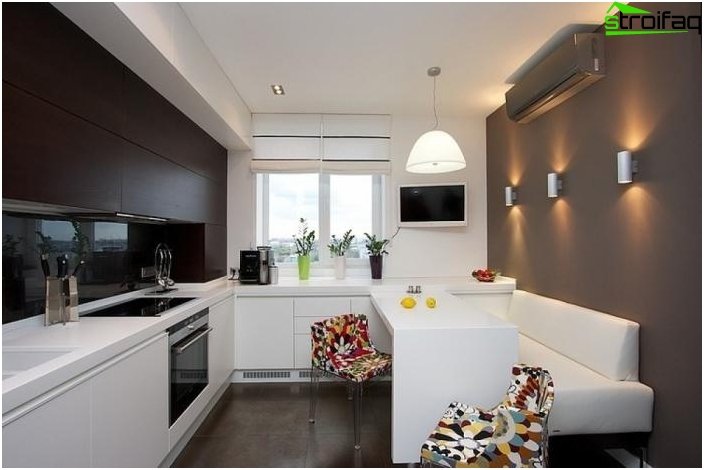
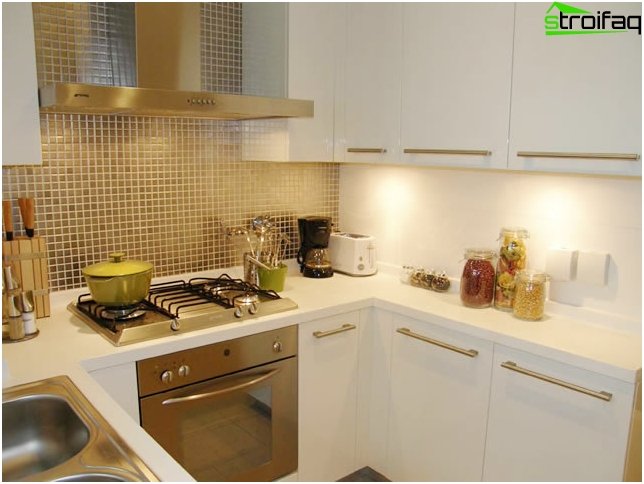
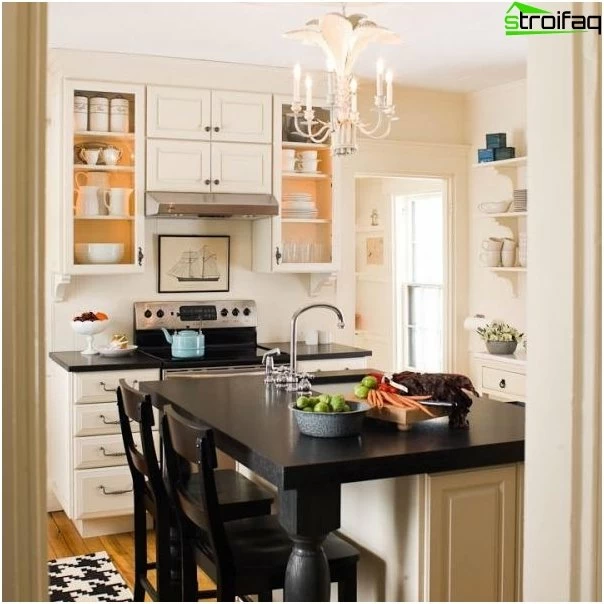
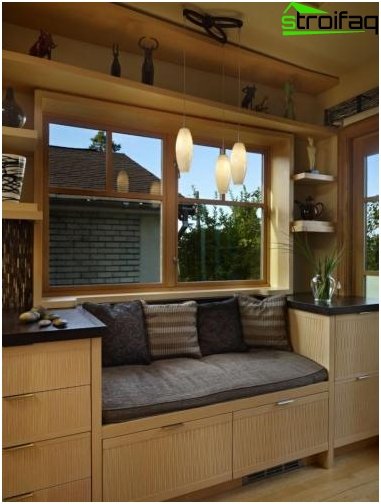
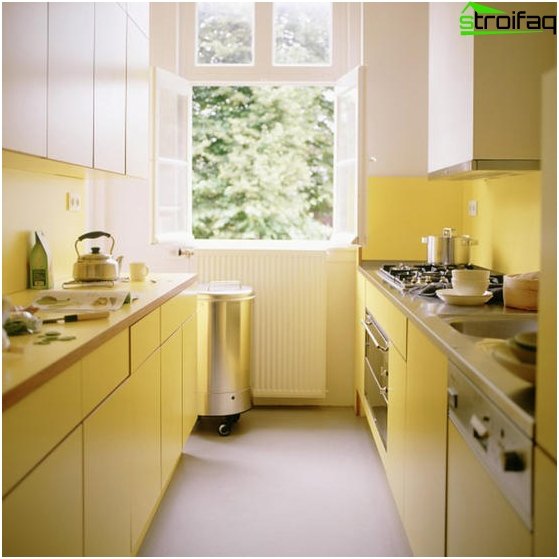
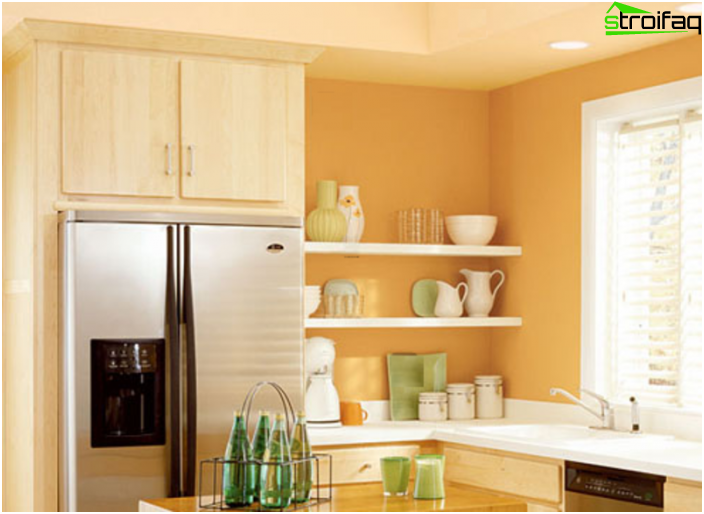
Kitchen design 10 sq m with balcony
Some short-sighted people regard the balcony or the loggia, adjacent to the kitchen, as an annoying misunderstanding. Whether there are additional meters, or if they are not there – do not understand what to do with this half-room. So the precious area is spent for cans with conservation, skiing and other rubbish that no one needs – in the old fashioned way.
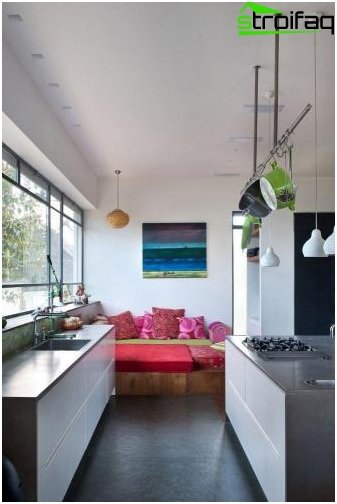
A glazed balcony or loggia can be a full continuation of the kitchen – or that cozy living room, a bar and an office, for which there was no place in the kitchen itself.
The first and obvious solution is to equip lockers for small items and products that are rarely used in the kitchen on the balcony. An important point that will make it possible not to make a warehouse out of the balcony, but a full-fledged living space – the choice of furniture that is suitable in size.
Furniture that is used for cafes with open terraces is suitable for the typical dimensions of the balcony. You can cheat and equip the loggia with bathroom cabinets. They are usually compact, narrow enough and comfortable at the same time..
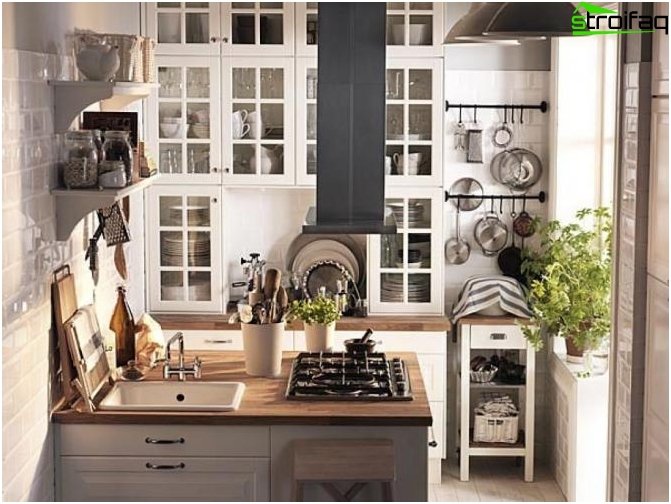
An ideal option that will allow you to create a cozy atmosphere on the balcony and plan your space as conveniently as possible – an individual order of furniture. Cabinets and shelves for the order will cost about the same as the standard options “from the store.” But there will be no problems with extra or missing 5 centimeters in depth or in width.
Disposition of the kitchen with a balcony
A more sophisticated version of the equipment of the loggia or balcony adjacent to the kitchen is “erasing the borders.” Demolition of the partition between the kitchen and the “outside world” will require repairs and additional costs, but the recreation area will become an accessible and full part of the apartment. There is no more incomprehensible “appendix” and appendix of unclear purpose – there are 3-5 meters that can be used as you want, and not “how it goes”.
A beautiful opportunity is to arrange full-height doors and windows instead of walls. Especially if a balcony overlooks the city. So the kitchen will receive more light, and a small “terrace” will be a bar, library or personal office, where the smells of cooking do not penetrate.
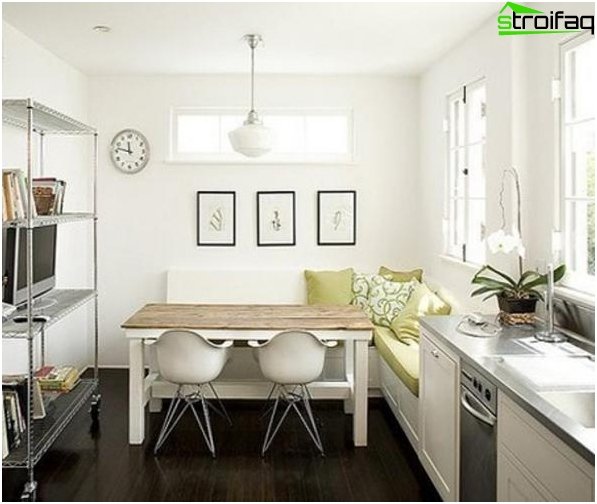
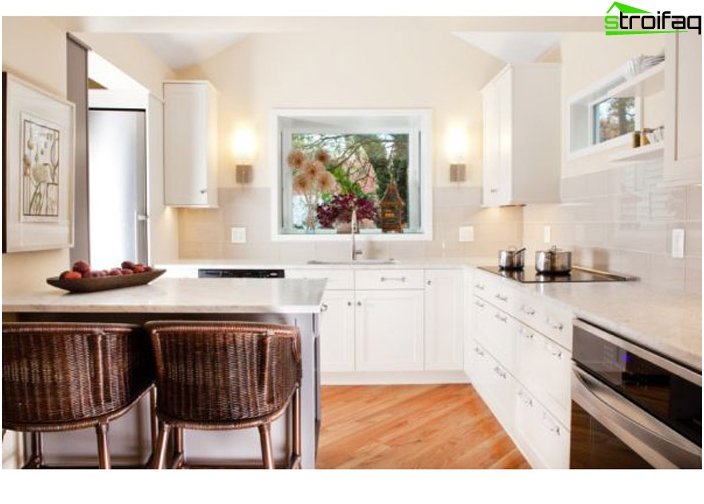
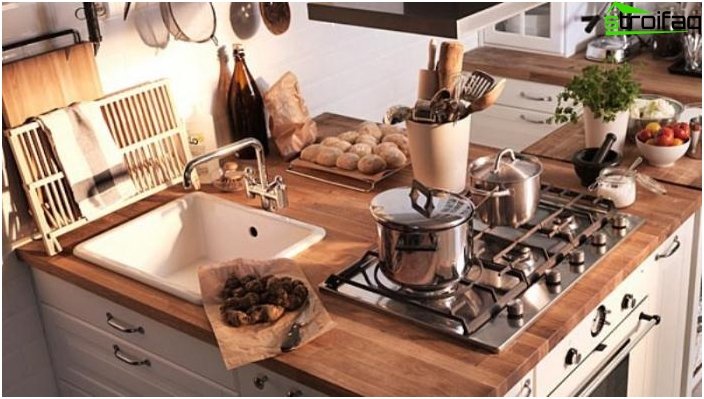
The bar on the balcony near the kitchen is a great option for using the loggia for bachelors, young couples or just hospitable people who like to sit with friends over a glass of wine. In modern skyscrapers, you don’t have to worry about passers-by watching your party. The rest of the kitchen-balcony minibar will not yield to the terraces of restaurants on the roofs of business centers.
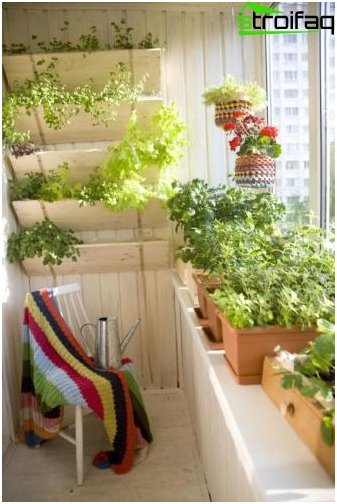
Another opportunity to use the balcony with benefit is to turn it into a “winter garden”. By the way, leaf lettuce, dill or basil can be grown not only in summer gardens. And multi-colored peppers in a pot are a popular decorative element. Thickets of living plants on the balcony do not have to be arranged from palm trees or climbing creepers. Grapes will provide the same decorative effect.
Kitchen repair with balcony
To comfortably and pleasantly spend time on the balcony at any time of the year (we still have not always sunny California), you need to take care of two things in advance:
- to glaze the balcony (with the loggia there are fewer problems – it is already sheathed)
- to warm the room (a balcony swept by snow is beautiful, but very cold)
A layer of vapor barrier is laid on the floor and wall frame, on top is a layer of insulation and a waterproofing film. There should not be any gaps – all joints are additionally treated with sealant or special mounting foam.
Do not save on quality! Believe me, it will not work to improve and patch up the “quick” balcony. Have to disassemble the entire structure and actually carry out the entire repair again. And this is not only a certain amount of money – it is dust, dirt, time spent and inevitable “oh, we ripped off a little wallpaper in the kitchen“from builders.
No matter how you isolate the balcony, it will still be cooler than the same kitchen. To maintain heat, you can equip a warm floor. Or do with a more economical oil cooler, which will turn on as needed.
The kitchen does not always fit perfectly with the balcony. The ledges and level differences like a window sill can be successfully beaten in the design, turning the eye-catching window cornice into bar counter or work table.
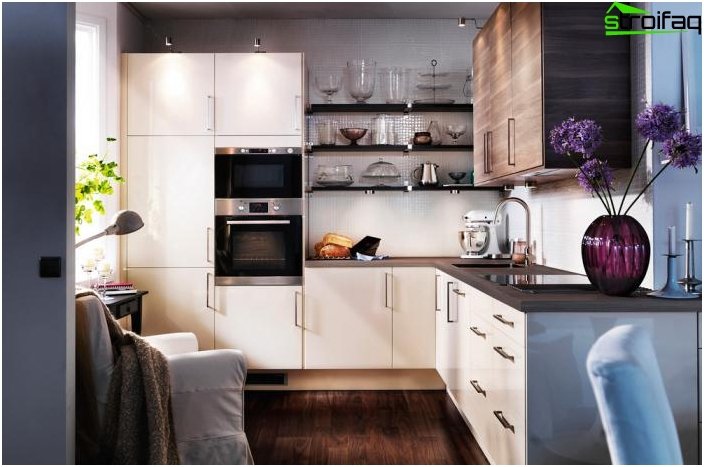
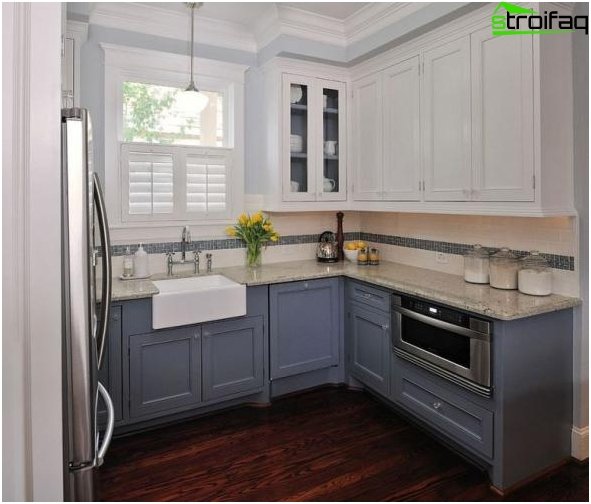
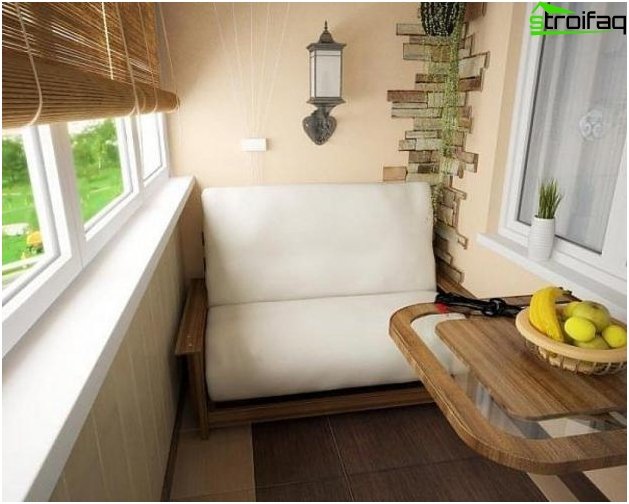
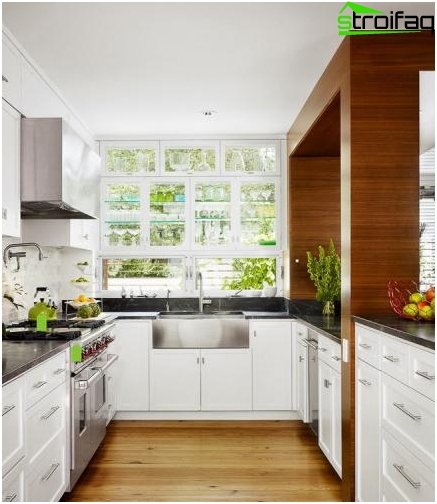
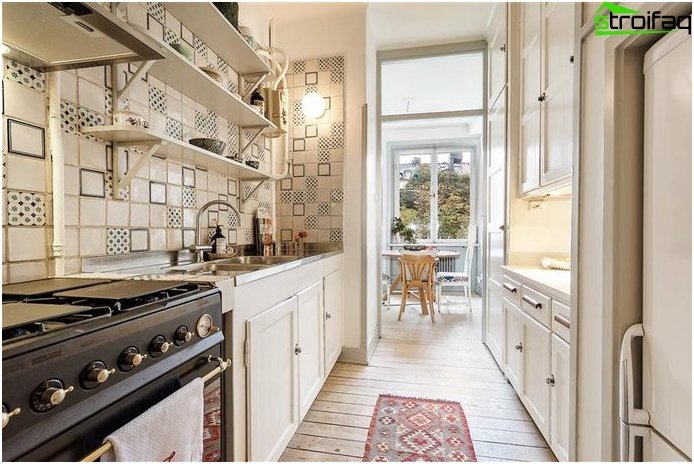
Repair of a typical kitchen
The rest of the kitchen is a space where it should always be clean, provided that someone is constantly trying to litter or get dirty in it. Splashes of fat, drops of sauce, a frantic mixer that sprinkled dough – how to keep clean in such conditions?
“Dangers” must be taken into account at the stage of repair. Walls, floor (preferably ceiling) and furniture should be made of materials that are easy to wash. Absolutely all pans with non-stick coating, but for some reason many people forget about the cleanliness of the entire kitchen. Isn’t it strange?
The best materials for decorating the kitchen are laminate, tile or washable wallpaper. Paint is also a good solution. But keep in mind that it inevitably absorbs a certain amount of “chemically active substances” like the same vegetable oil, and in a few years it will be necessary to carry out a repeated repair.
To preserve the kitchen longer in perfect condition – put quality range hood. And do not forget to turn it on while cooking.
And finally, check out some more interesting interior design kitchens with an area of 10 sq m.
