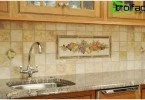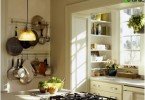A kitchen without upper cupboards is a modern and stylish solution. However, before implementing the idea, you will have to carefully plan your future interior.
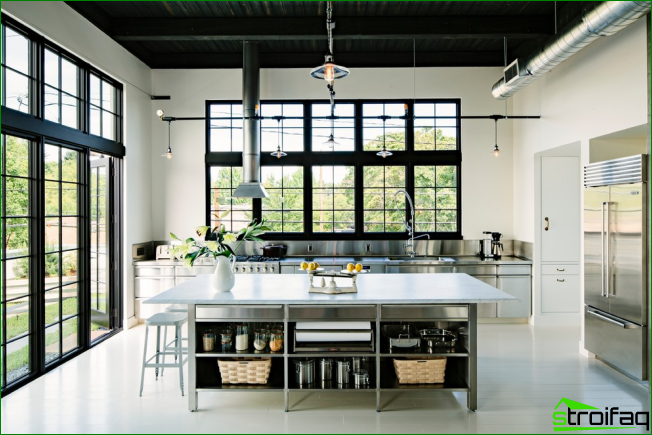
Large loft style kitchen with high ceilings
Kitchen without upper cabinets – This is a modern and stylish solution. However, before implementing the idea, you will have to think carefully about placing kitchen accessories. The absence of hanging cabinets is associated with some inconvenience, but the appearance of the room is transformed for the better.
Content:
- Kitchen layout options without upper cupboards
- Kitchen design without upper cupboards: pros and cons
- Utensil Storage Ideas
- Design features: which style to choose
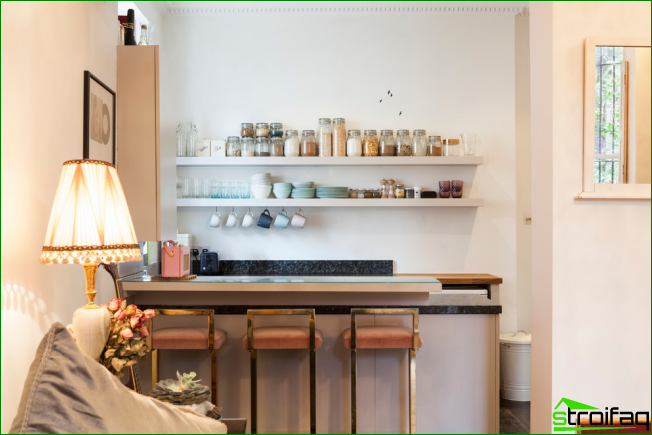
Miniature kitchen studio with open shelves
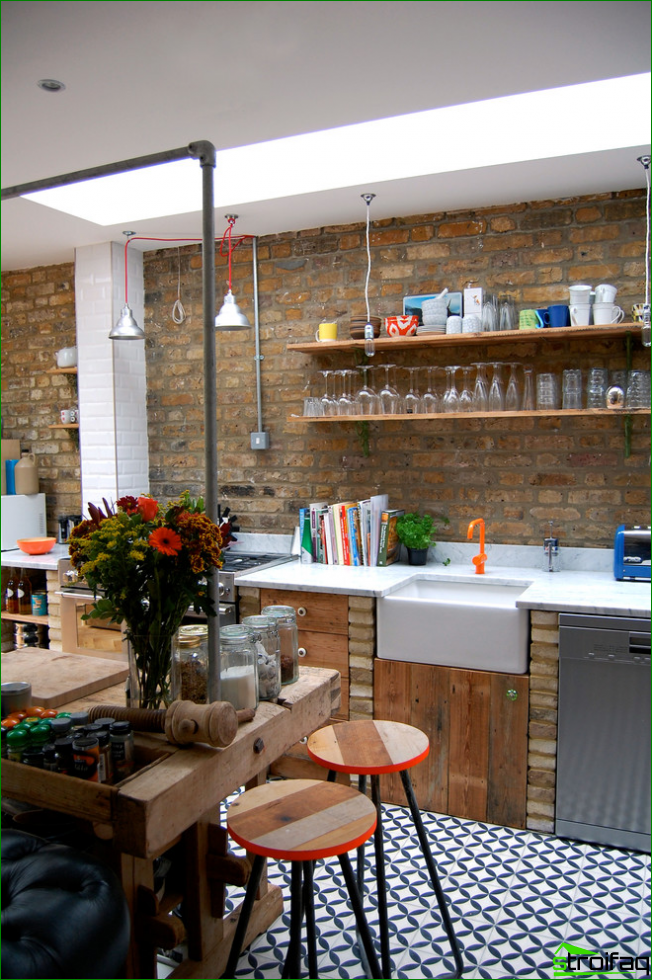
Eclectic kitchen with top open shelves
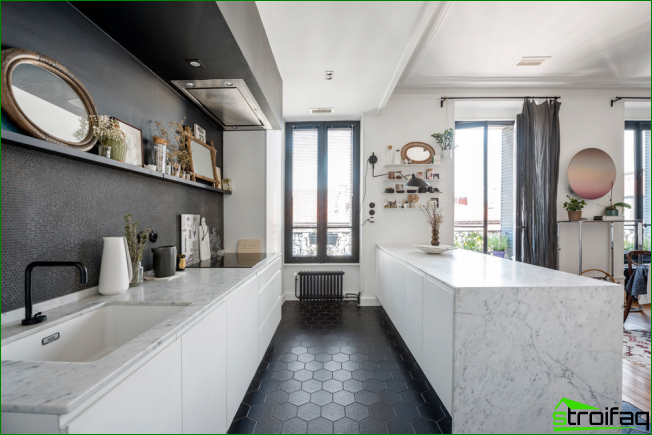
Black and white Art Nouveau kitchen without upper cupboards
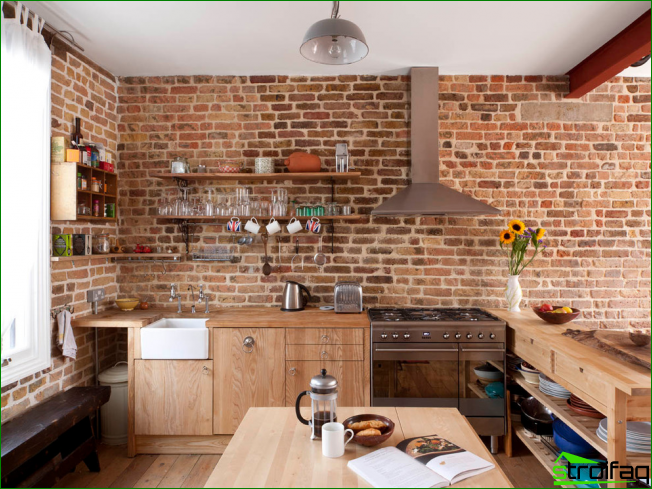
Small kitchen with brick walls without upper cupboards
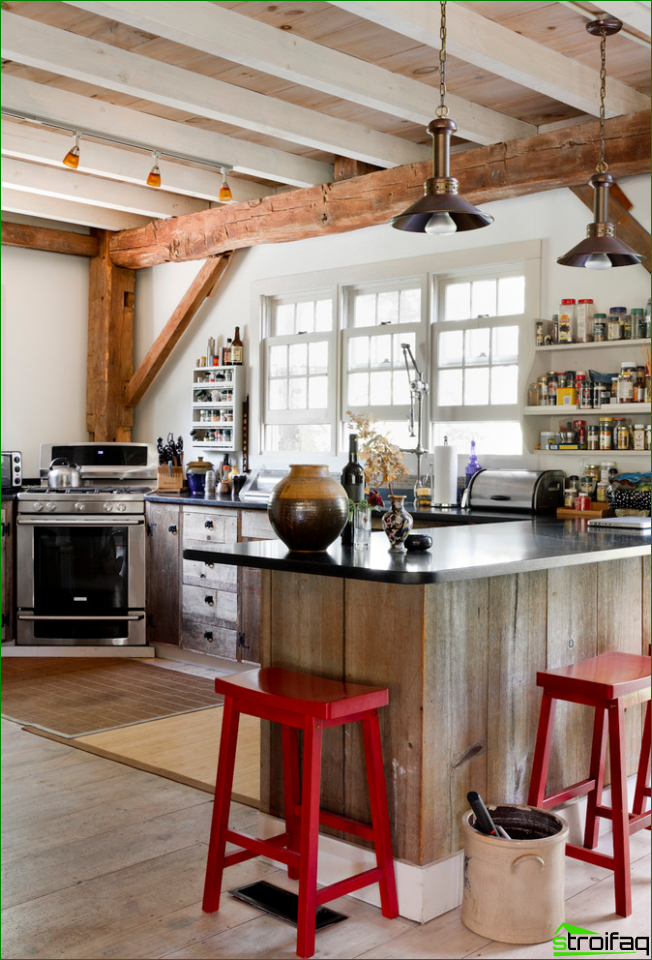
Country-style wooden kitchen with colorful chairs
To create the most convenient and original project, the designer temporarily transforms into the hostess of the house and presents himself in her place. Women sometimes have to cook quickly and a lot, but the food should be tasty and beautifully presented. Meals can meet all these requirements only in a comfortable cooking area..
It’s hard to surprise modern housewives with a “kitchen-kitchen”, today they want to get a bright and airy space, which is not only convenient to cook, but also a pleasure to spend some time in complete solitude with a cup of coffee.
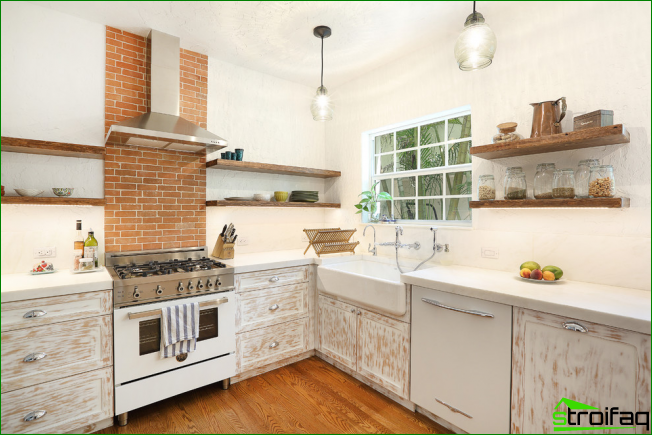
Country Corner Kitchen with Open Shelves
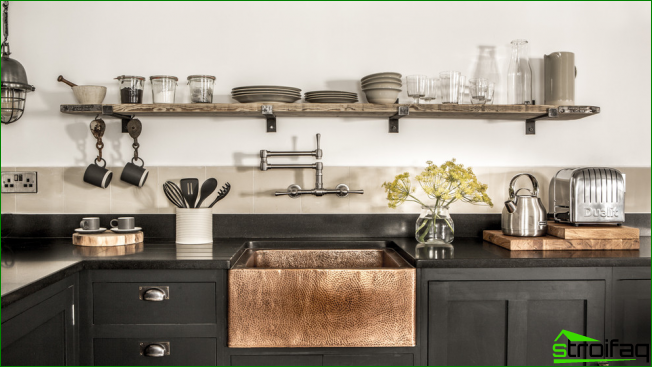
Beautiful black kitchen furniture can also be cozy
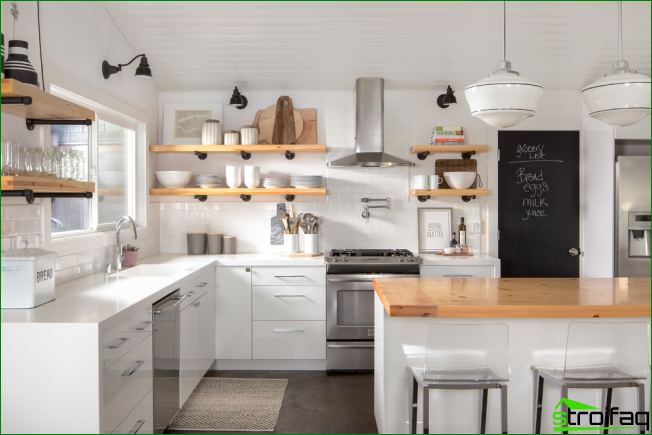
Eclectic bright kitchen with wooden open shelves
Kitchen layout options without upper cupboards
The decision to abandon the upper kitchen cabinets requires layout changes. If the project is competent, the hostess will not experience discomfort during the cooking process. The layout of kitchen furniture is of several types.
Linear – working modules are installed along one wall. This arrangement is very convenient due to the fact that the hob, sink and cutting surface are on the same line. The absence of upper cabinets can be compensated by decorative compositions:
- posters;
- mural;
- paintings;
- photographs;
- wall clock.
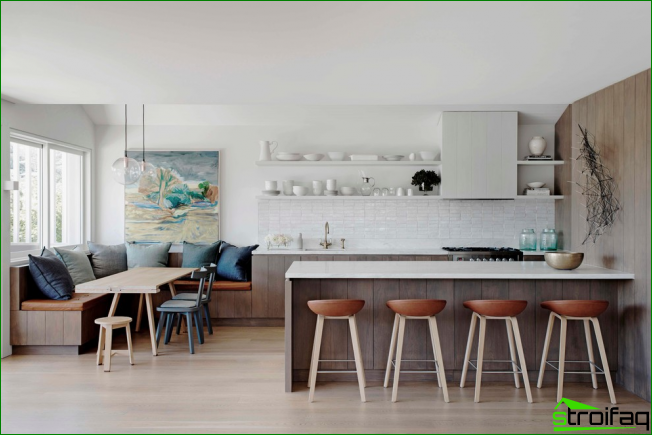
Modern kitchen studio decorated with shelves with white dishes
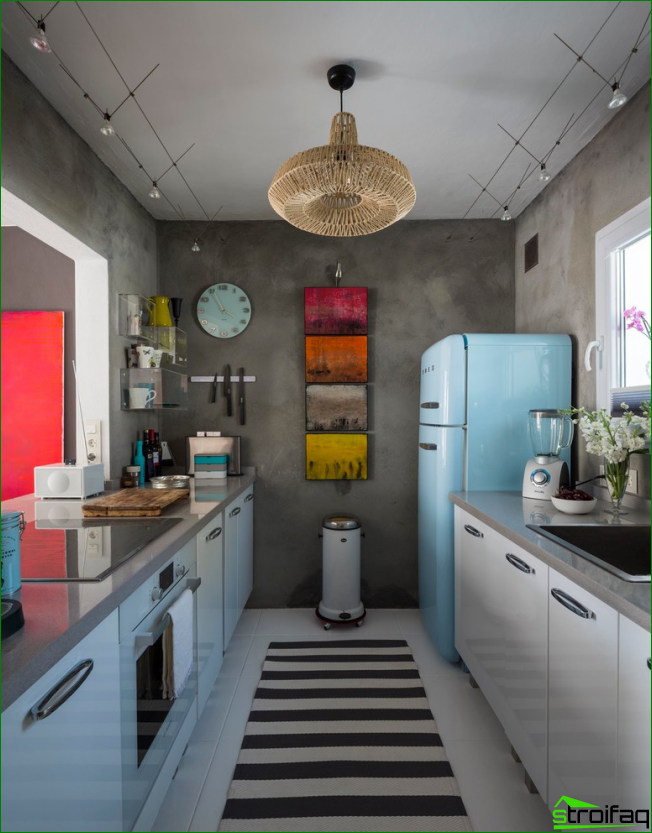
Small eclectic kitchen with gray walls and bright little paintings
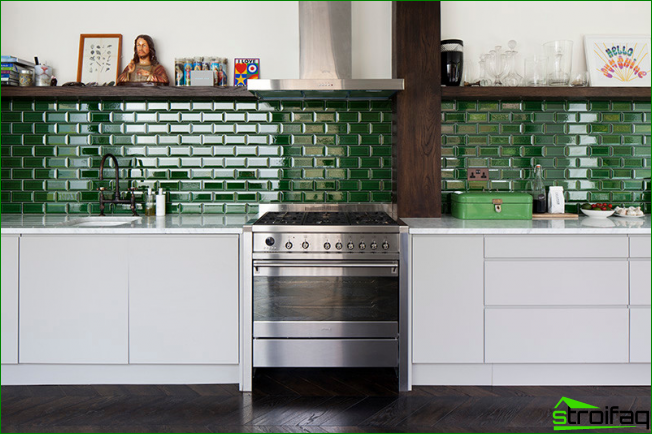
Glossy tiled kitchen apron adorns a bright kitchen
All elements of the interior should be selected so that they do not create a heap, and adorn the space. Opposite the modules, you can put a pencil case, in which all kitchen utensils will be.
Corner kitchen without upper cabinets, it is much like a linear arrangement, only here the modules are composed by the letter G. The advantage of this layout is that the work surface can be installed under the window. To diversify such an interior, mosaic tiles or other original composition will help.
Parallel layout – an option in which floor modules are linearly opposite each other. A dining table is set between these rows of furniture. If the apartment is large, the middle can generally be left empty, and dining area move to the far end of the kitchen.
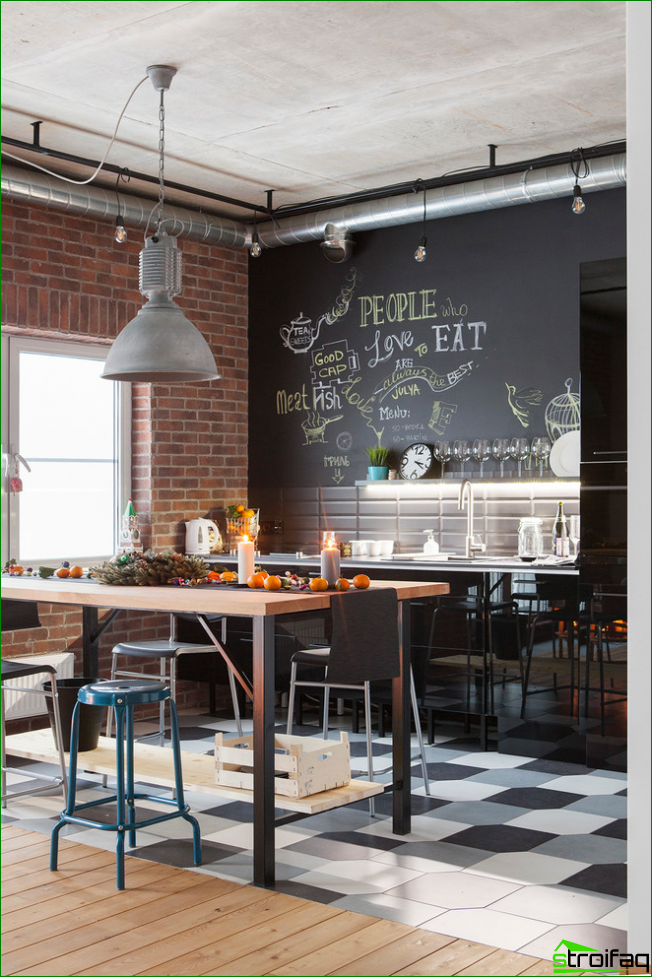
The loft-style kitchen is decorated with a black painted wall
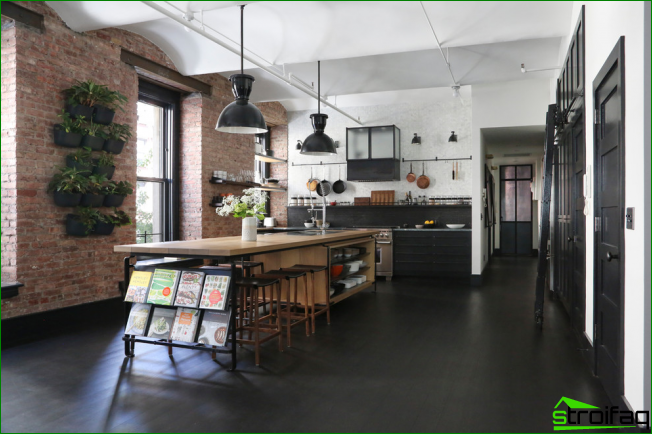
Kitchen without loft top cabinets, decorated with pots of indoor plants
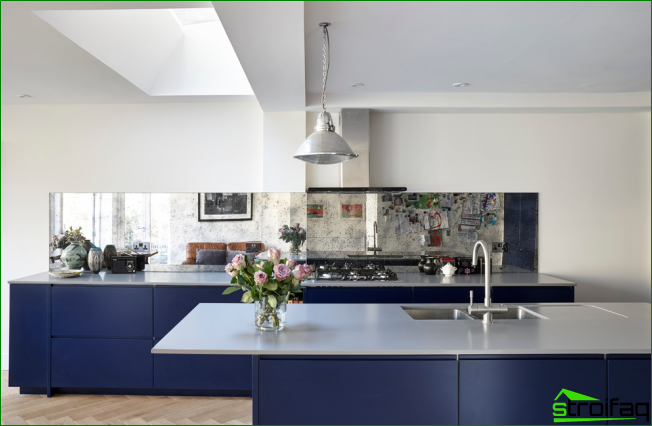
Modern blue and white kitchen with minimalist furniture
A kitchen without overhead cupboards often has island location, but such a layout is only possible in spacious rooms or studio apartments. The advantages of island kitchens are also that wall-mounted modules can be completely abandoned. Everything you need for cooking and serving will fit perfectly in the cabinets installed in the center of the kitchen.
Important! The approach to the “island” is carried out from all four sides, which eliminates the hustle and bustle in a situation where a dinner party is planned and several people are working in the kitchen at the same time.
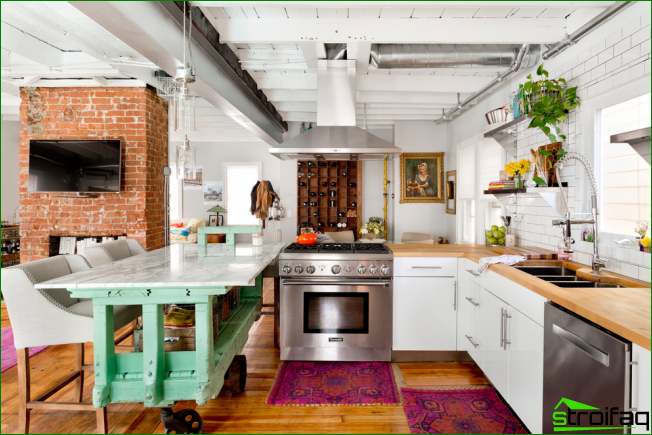
Spacious bright kitchen with bright decor elements without upper cupboards
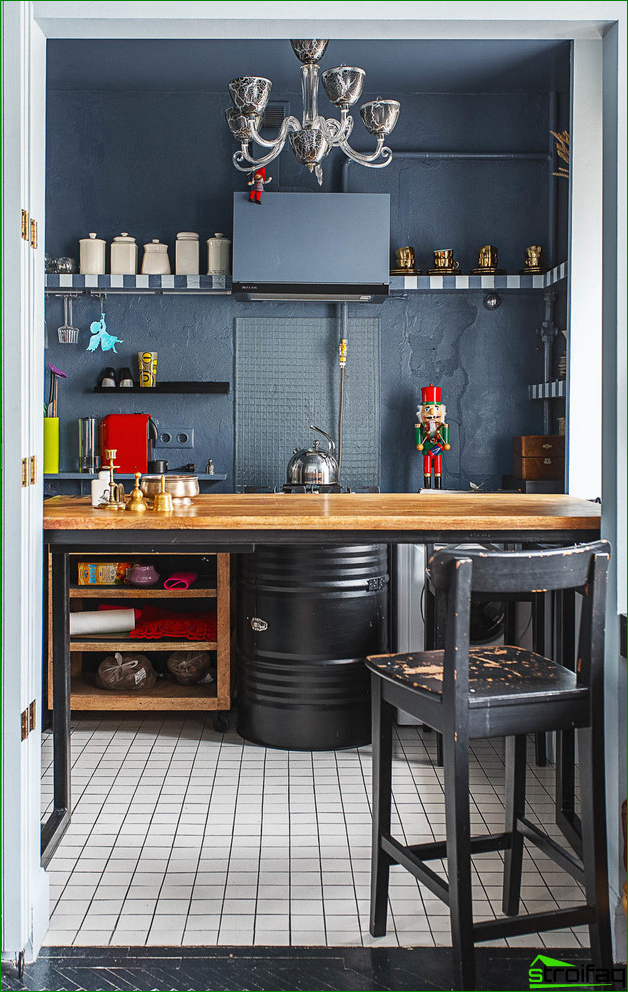
A small dark eclectic kitchen is decorated with open shelves with different utensils.
Kitchen design without upper cupboards: pros and cons
Kitchen interier, in which there are no upper cabinets, it has its advantages, but there are also negative aspects here. First about the pros:
- A room without bulky drawers and shelves seems much more spacious.
- On the working surface is not cast a shadow, which is inevitable in the presence of wall cabinets. Good lightness makes cooking easier.
- Mounted modules closer to the furnace always get dirty quickly. The most difficult thing is to wash the frozen fat from their surfaces, without which the kitchen can not do. If instead of cabinets over the stove is laid out ceramic apron, cleaning is greatly simplified and the kitchen always looks clean. Cleaning furniture is much more difficult, as it does not tolerate aggressive chemicals and abrasives..
- The savings are obvious – since there is no need to purchase furniture, without which it is quite possible to do.
- The safety of the inhabitants of the house is also a big advantage. Although rare, it happens that structures poorly fixed to the wall fall. As a rule, they are not empty, so their weight is large. In the event of a fall, the cabinet will surely injure someone who is nearby at that moment. If all the modules are only on the floor, then the residents have nothing to fear.
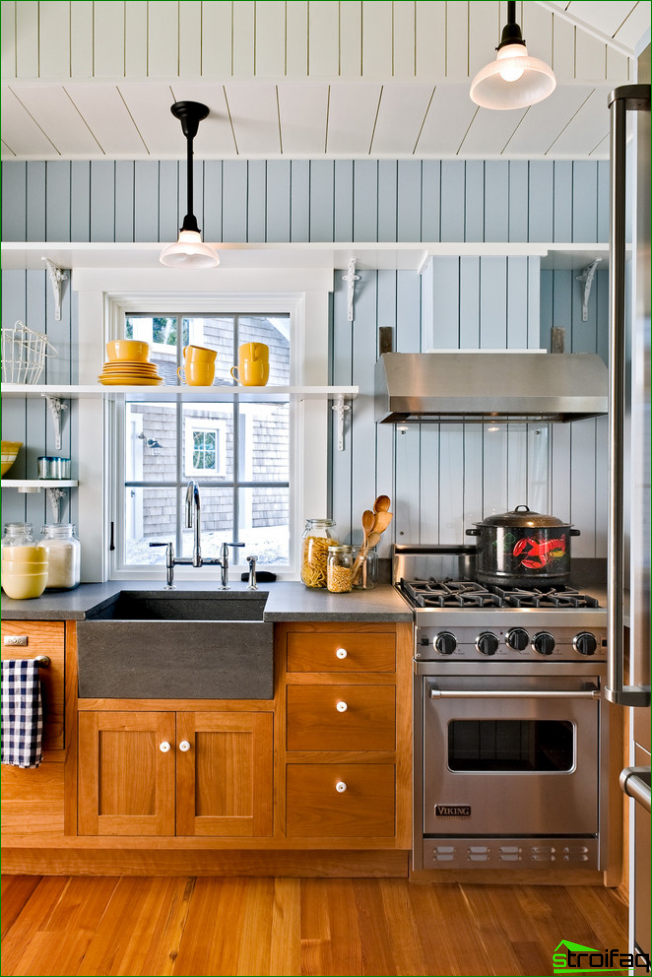
A kitchen without upper cupboards looks lighter
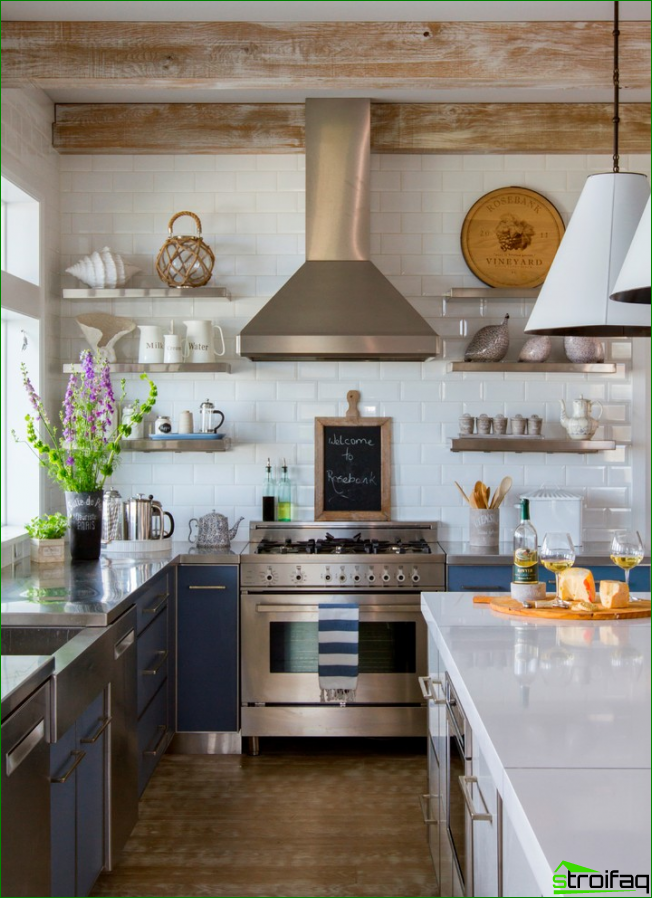
Country-style kitchen with wooden beams and small shelves instead of bulky cabinets
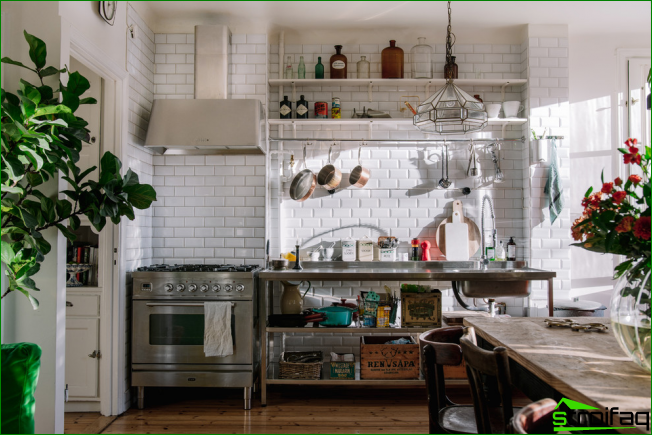
Eclectic kitchen without closed large cupboards – an economical option
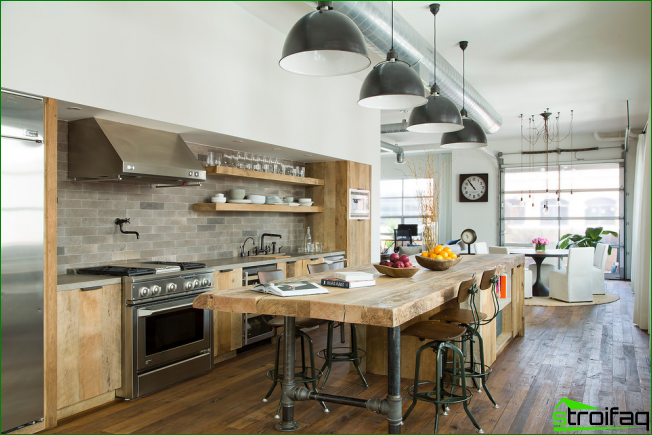
Large modern kitchen in gray and beige tones with wooden facades
Negative sides
The interior of the kitchen without upper cupboards has its negative sides. Firstly, such a layout is not possible in small apartments, where each centimeter of area has its own functional value. In such dwellings, everything that is possible and even that which is impossible is involved.
The lack of places for placing kitchen utensils is very acute. Undoubtedly, the upper modules are very practical and help out when the perimeter of the room is not enough to install furniture.
The kitchen without hanging cabinets is completely in sight, so any defects and flaws in the geometry of the walls and finishes are immediately evident. Even fingerprints on glossy facades in good light they will be clearly visible. The rejection of the upper modules often entails the arrangement of open shelves, on which dust, fumes quickly settle, resulting in dirt.
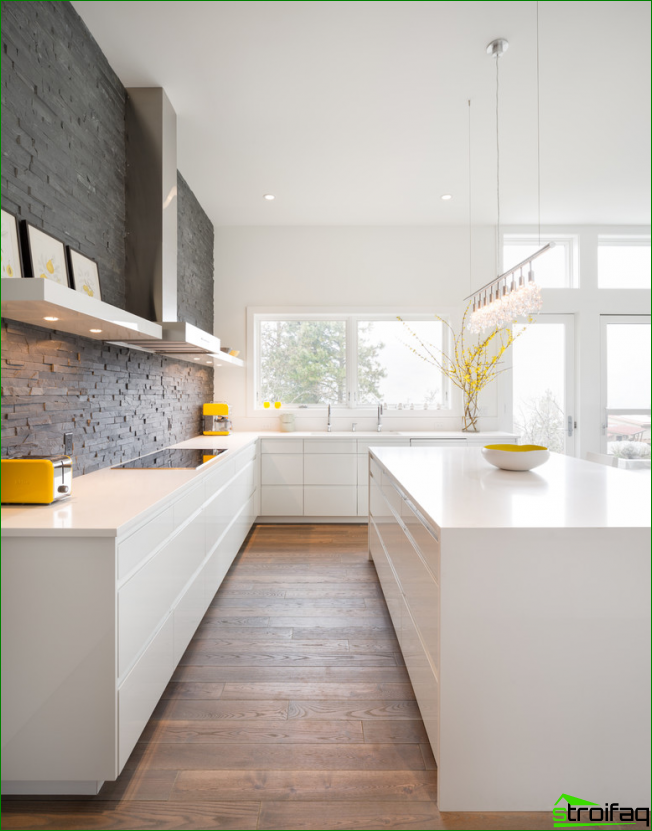
Minimalistic white kitchen without upper cupboards with a dark decorative stone on one of the walls
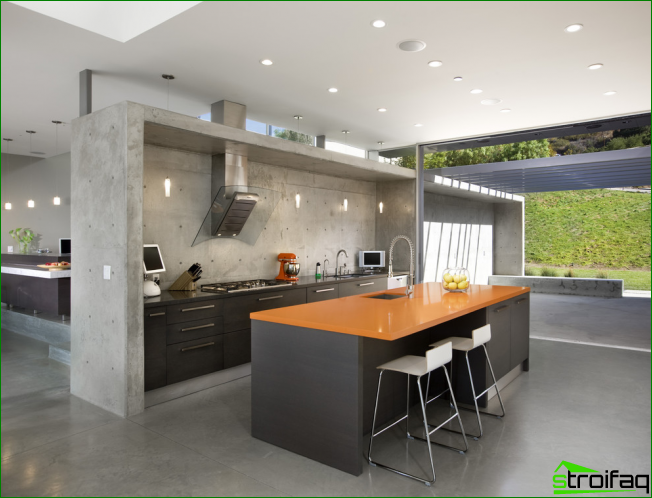
A modern kitchen without upper cupboards looks more spacious, but also requires more lower cupboards
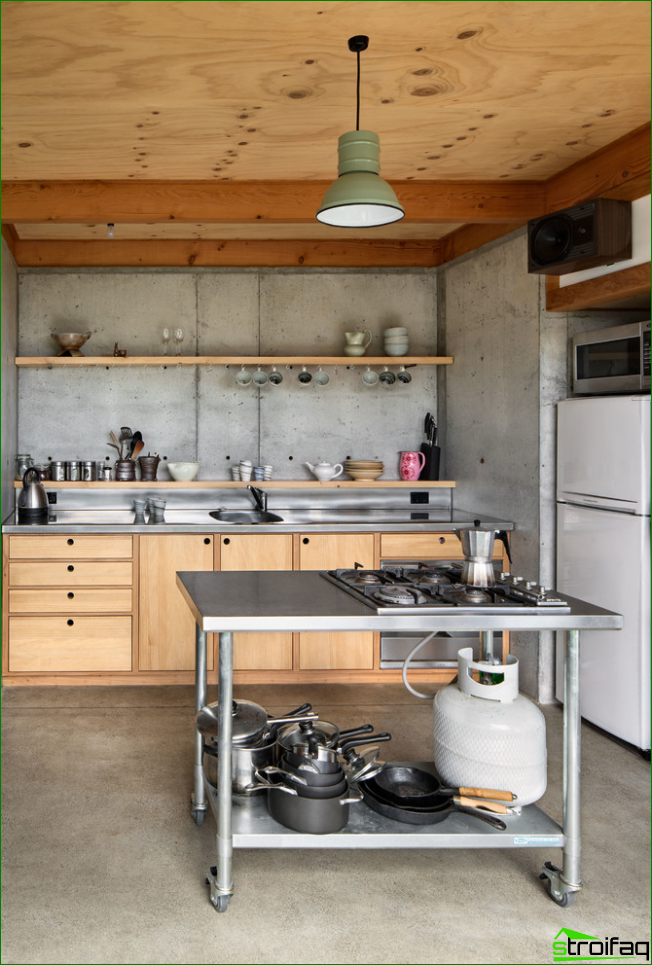
Owners of small kitchens can hardly afford a kitchen without upper cupboards
Everything you need has now moved down, and you will have to bend much more often, the load on the muscles of the back and legs will increase. On the one hand, this is a drawback, on the other – a plus, since unnecessary movements have not harmed anyone.
Tip! If the hostess does not have enough time for daily scrupulous cleaning, it is better to refuse such a layout.
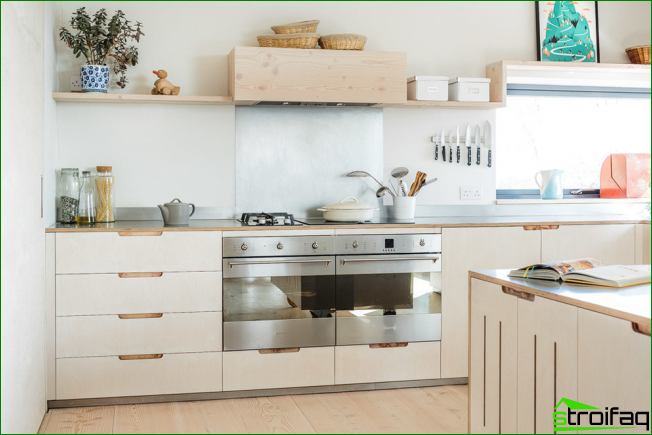
In the Scandinavian direction, you can also often find kitchens without upper cabinets.
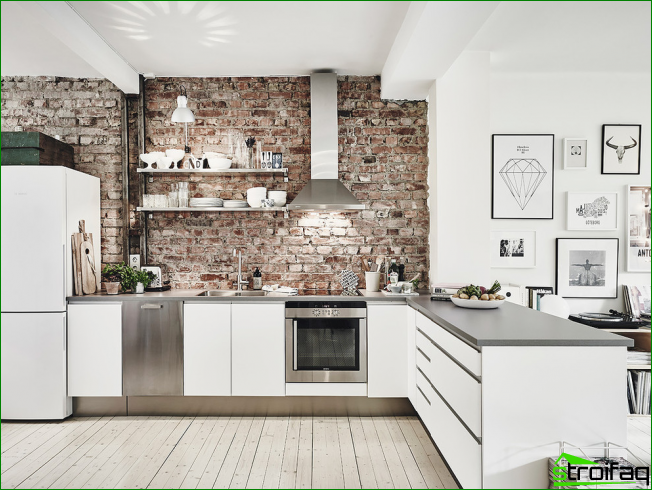
Open shelves instead of hinged upper cabinets – it always means more time for dusting
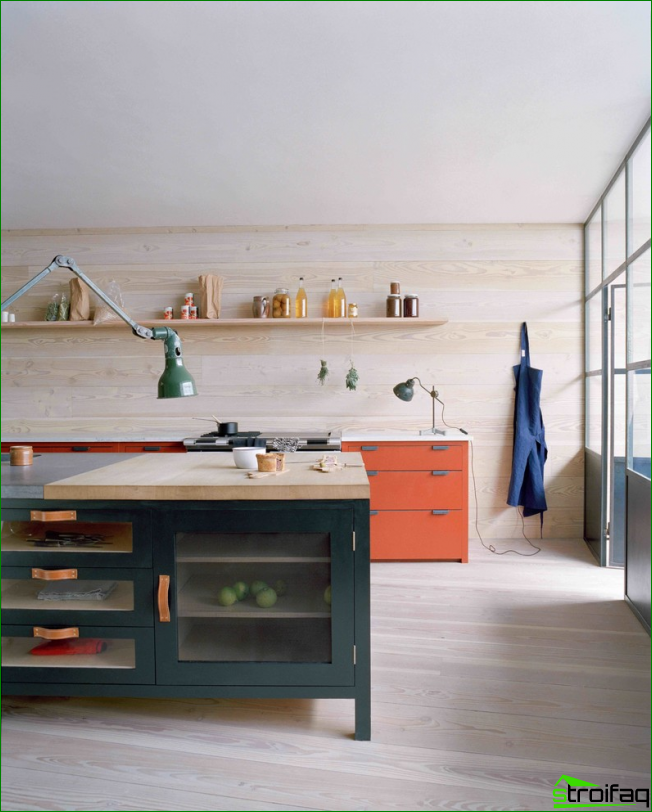
Spacious, bright Scandinavian-style kitchen with one long open shelf
Kitchen without upper cupboards: ideas for storing utensils
Usually hanging cabinets are filled with dishes and bulk products. A free-standing sideboard may well replace the bulky top modules. Moreover, the color and style of the buffet does not have to go with the rest of the furniture.
The best option is arrangement of a pantry, which will simultaneously be the storage of pots, frying pan, cans and food stocks. Storage can be equipped in one of the corners or in a niche, if any..
Loggia insulation or a balcony adjacent to the kitchen is also a good solution. The kitchen area will expand, shelves are installed on the insulated space, on which kitchen devices and bulk dishes are conveniently placed.
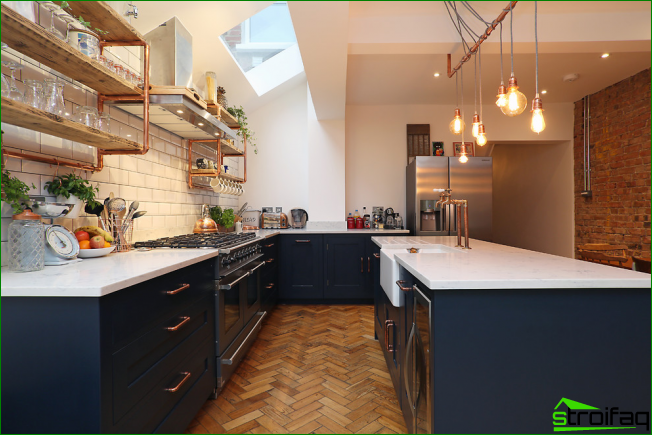
The industrial style of the kitchen is often without upper cabinets.
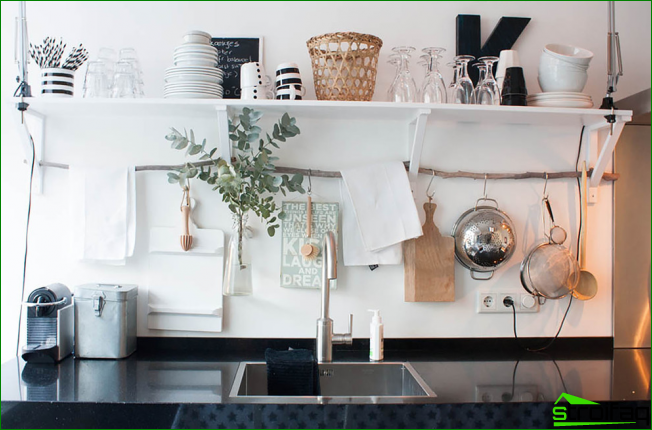
Open shelves in the kitchen are not only a place to store dishes, but also a means of decoration
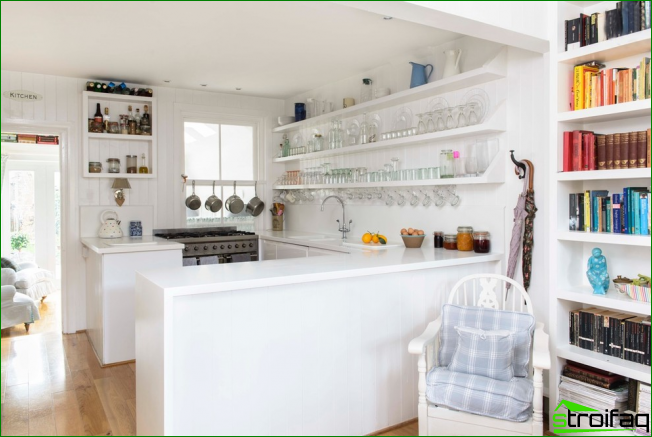
In the absence of upper cabinets, shelves are the easiest option
Using rails, Of course, it cannot completely replace wall cabinets, but only partially solve the storage problem. But the owner must be prepared for the fact that the minimalism of the interior, for the sake of which a radical redevelopment was conceived, will be significantly violated.
Tip! Small kitchen without upper cabinets, visually it will become much more spacious if for kitchen apron use light and plain ceramic tiles that reflect lighting.
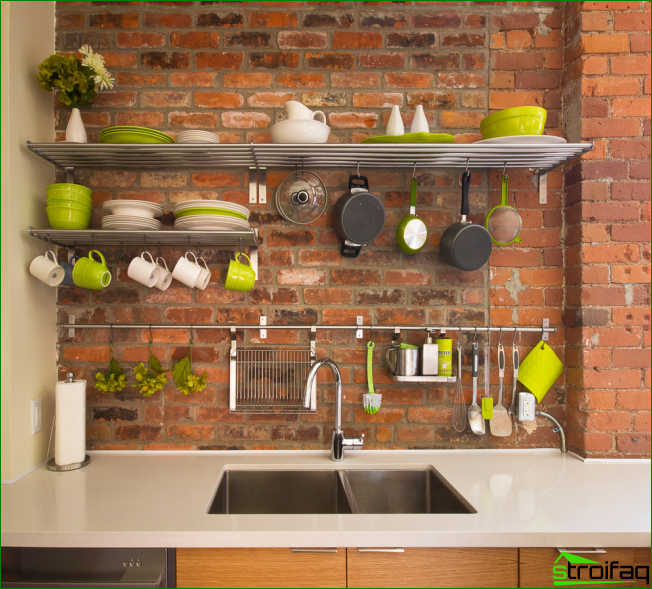
If you have a pretty bright dish, it may well serve as a decor for the kitchen and be stored with open shelves and hooks.
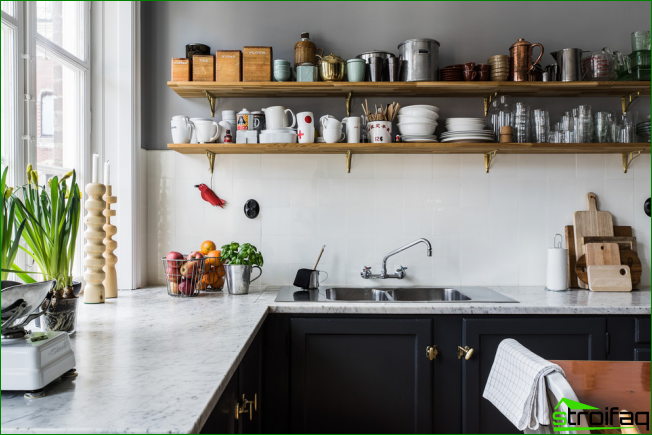
In a small kitchen, open shelves may well be the place to store dishes and other kitchen utensils
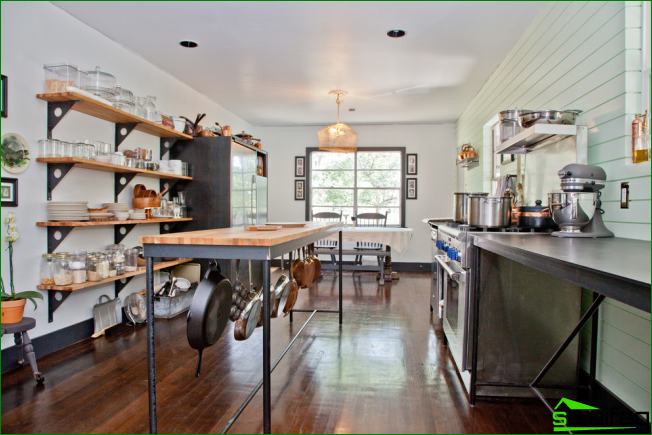
An abundance of shelves and hooks under the kitchen table will replace bulky top cabinets
Design features: which style to choose
The interior of the kitchen without cabinets has its own characteristics. Banal design is not good here – you need a style. The main goal of reincarnation is to add room and light to the room. The stylistic trend should emphasize these qualities..
It is sometimes difficult to realize this idea, for example, for classics, a kitchen without upper cupboards is not suitable, since shelves in the right quantity cannot be used. A pile of furniture is typical of a classic style..
At baroque their needs are luxury and brilliance, which cannot be used to trim the wall section above the stove. But for techno, industrial and loft the decision to unload the upper tier is quite acceptable. In the constructivism style, cabinets and shelves are always used – there are never rails overloaded with utensils. They do not fit into minimalism, but for country or scandinavian style roof rails fit.
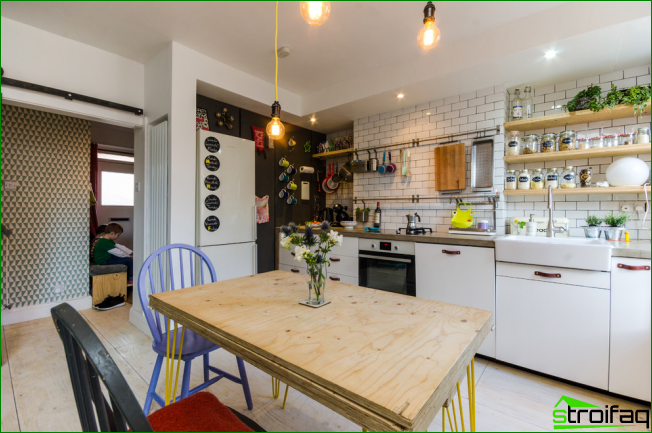
Eclectic style in the design of the kitchen with an abundance of open shelves
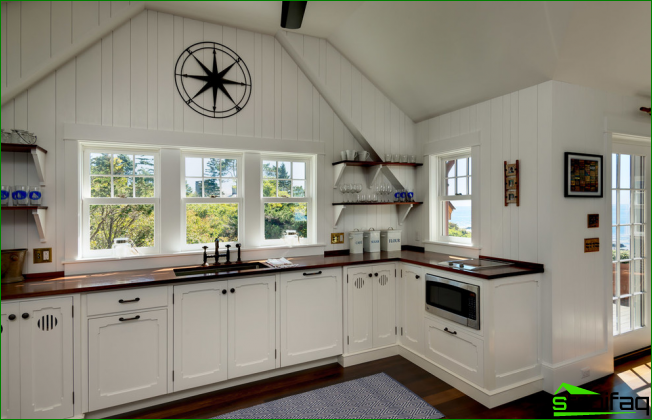
Country style often decorated without upper cabinets
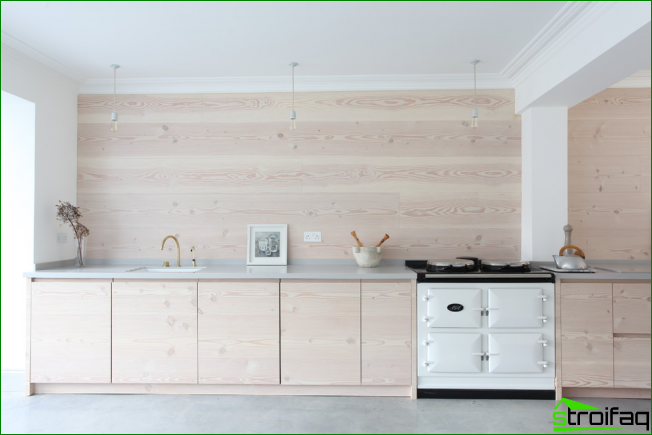
Bright Scandinavian-style wooden kitchen without upper cupboards
Considered in the design of the interior and the geometry of the room. If lower kitchen modules they capture the wall with the window, you will have to abandon the upper cabinets. You won’t hang them on the window, and the other wall with pedestals should remain empty for decoration. Only one long shelf can be attached to it along the apron line.
The island kitchen is combined with a monoblock, which is visually perceived as a structural unit of the wall. Despite the actual reduction in the size of the kitchen, visually it remains large.
In any kitchen interior range hood is an indispensable element. In the kitchen without the upper tier, she will focus on herself, so the hood must be chosen very carefully.
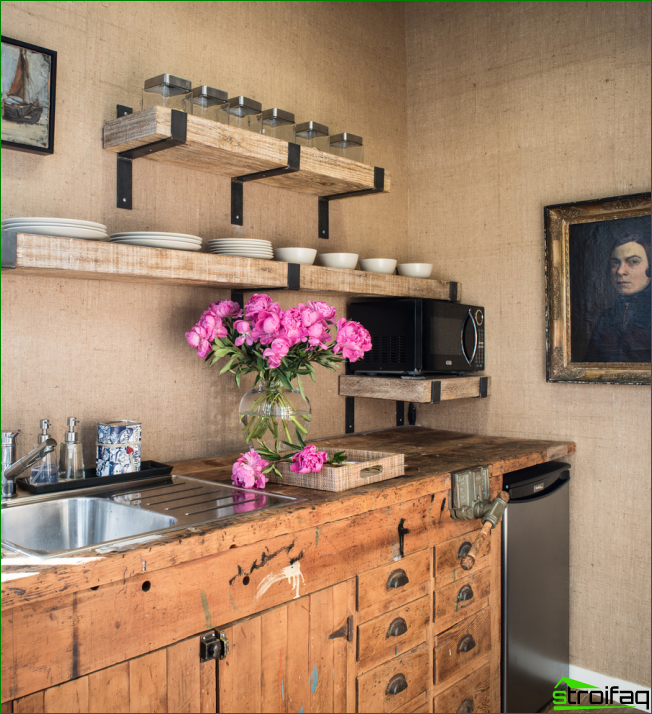
Stylish country style kitchen decorated with small paintings
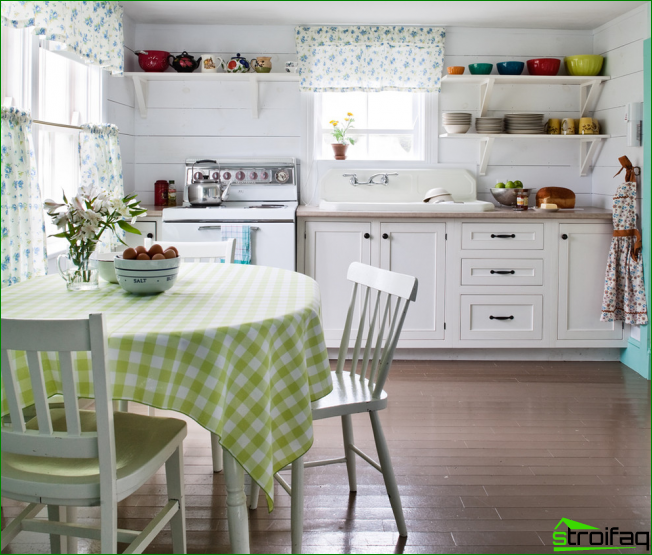
Provence style in the design of the kitchen
Lighting
In a small kitchen, you can do it chandelier, hanging from the ceiling. In a large room, additional lighting is required, most often it is installed on the wall above the work surface. But there are other options:
- lamps are arranged in a row on long pendants;
- if there is a shelf, bulbs can be mounted in its lower part;
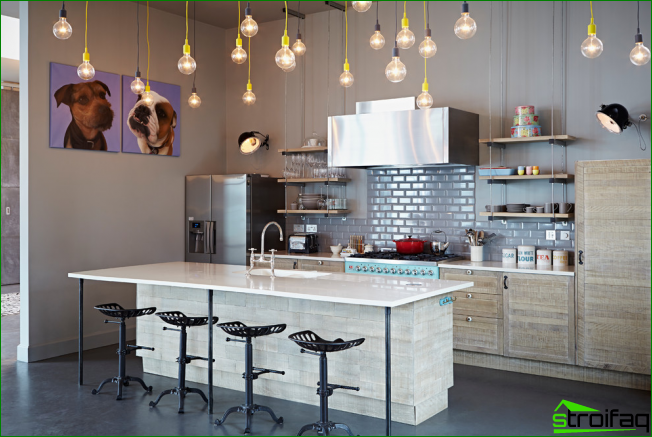
Eclectic-style kitchen lighting can be designed as a multitude of light bulbs hanging from the ceiling
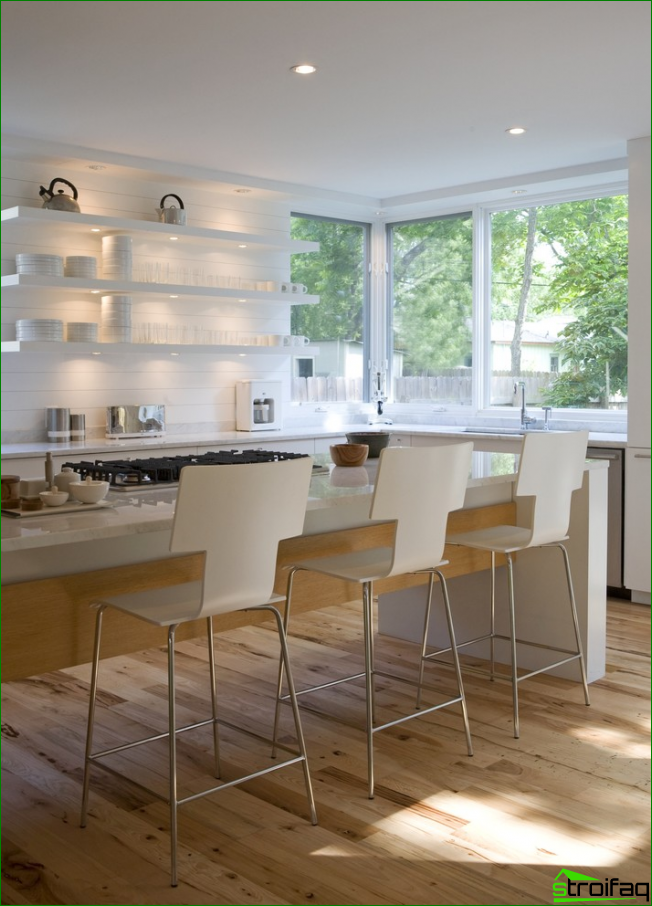
LED lighting on the ceiling and shelves in the Art Nouveau kitchen
- in country style and provence are used table lamps, similar to miniature floor lamps;
- for hi-tech installation of spotlights in the ceiling is acceptable.
The interior of the kitchen without hanging cabinets is interesting, unusual and attractive. But to create coziness and maximum comfort, it is necessary to provide all the details of the layout. If your knowledge is not enough, you can seek help from professional designers, whose participation in the project will allow the owner to get a unique and harmonious atmosphere with minimal financial loss..


