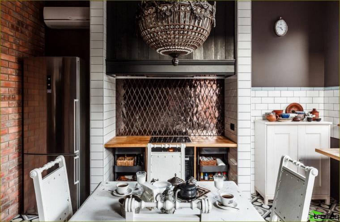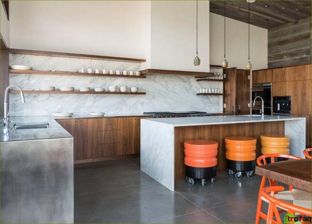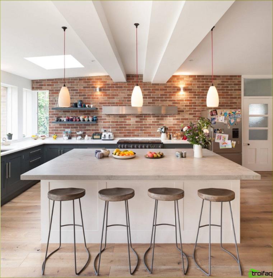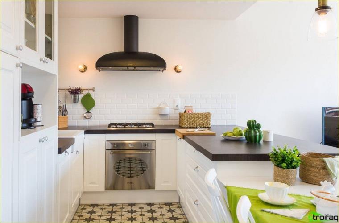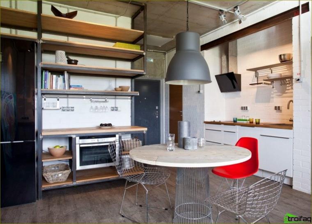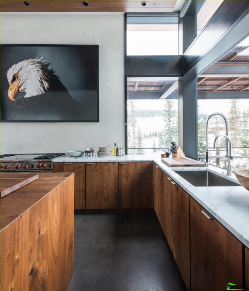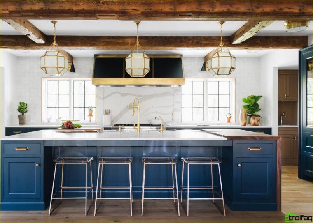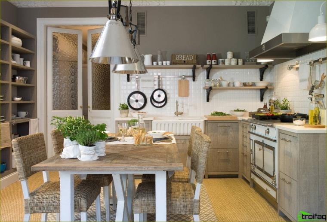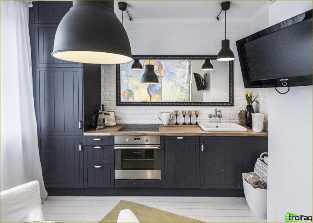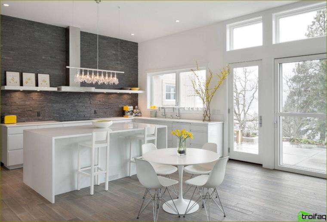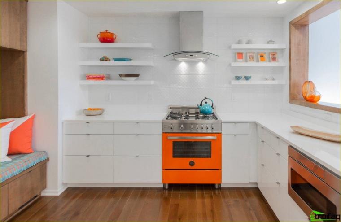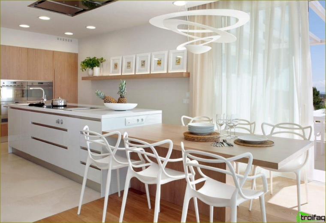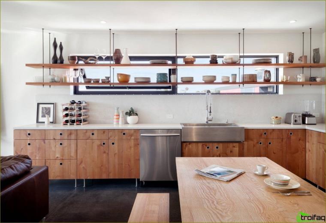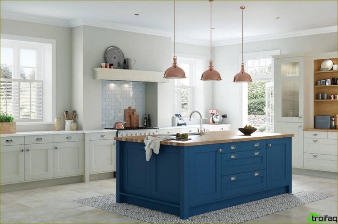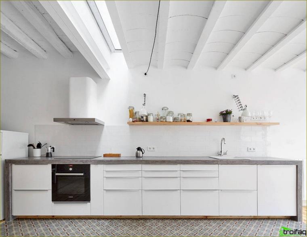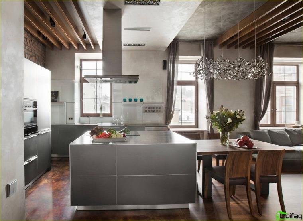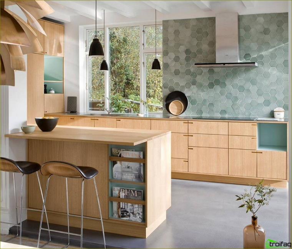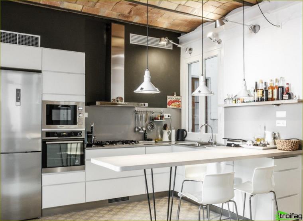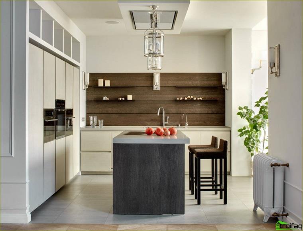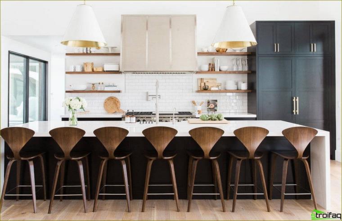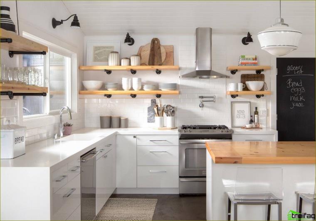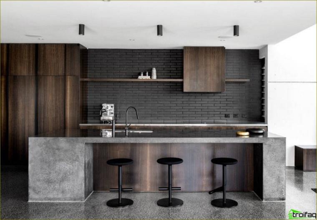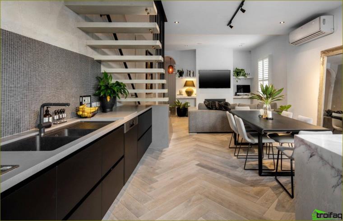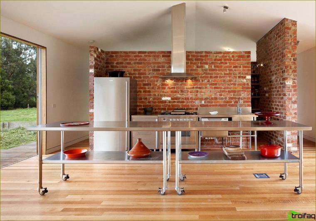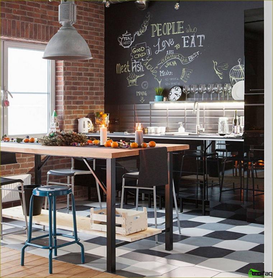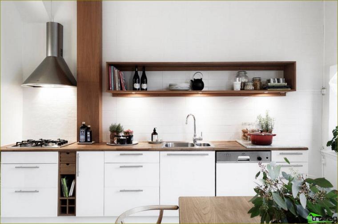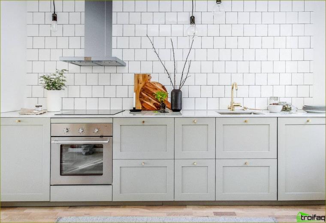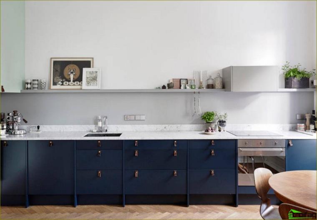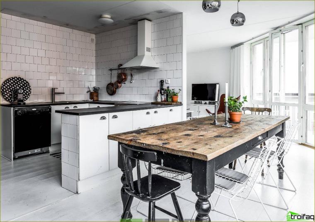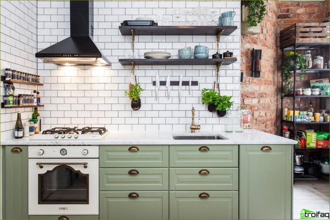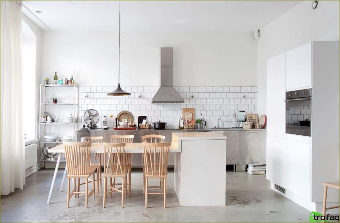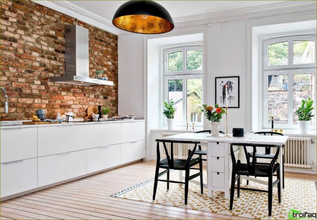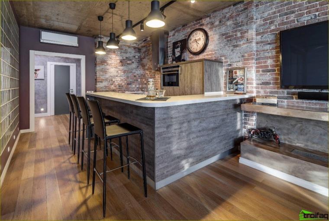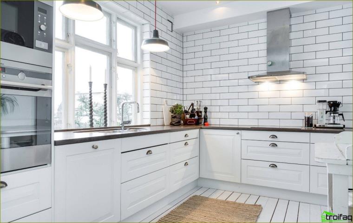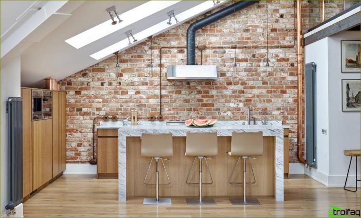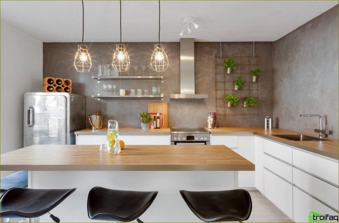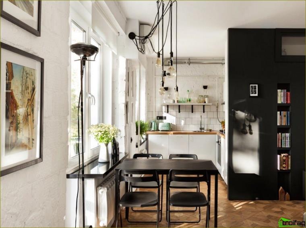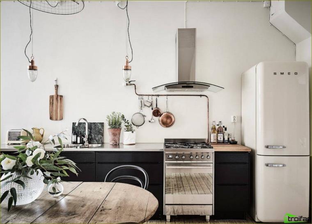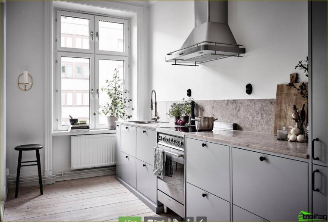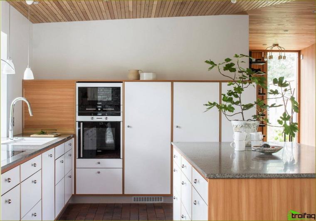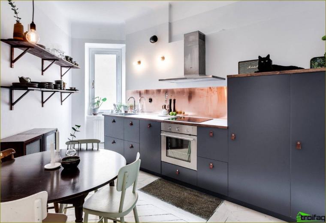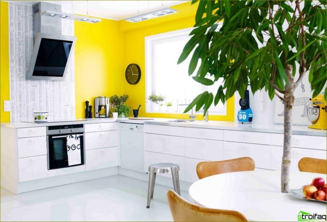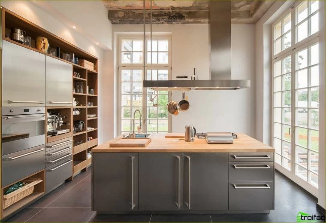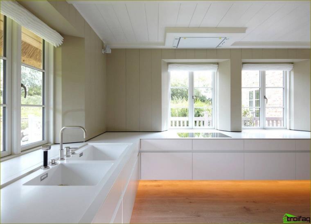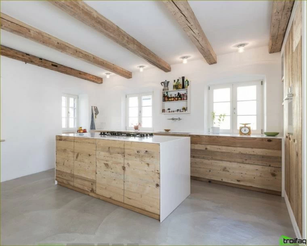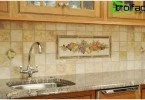A kitchen without overhead cupboards is undoubtedly a hit! 60 photos in the interior, layout options, the benefits of this idea. Modern interior designers offer new, destructive familiar stereotypes about the arrangement of the kitchen space, ideas. One of these ideas – kitchens without upper cupboards – is gaining in popularity..
Such furniture is especially relevant in today’s fashionable studio apartments, where there are kitchen-dining room or kitchen-living room associations. However, the choice of such an original interior is not limited to the studios, and we offer a more detailed acquaintance with the kitchen without upper cupboards.
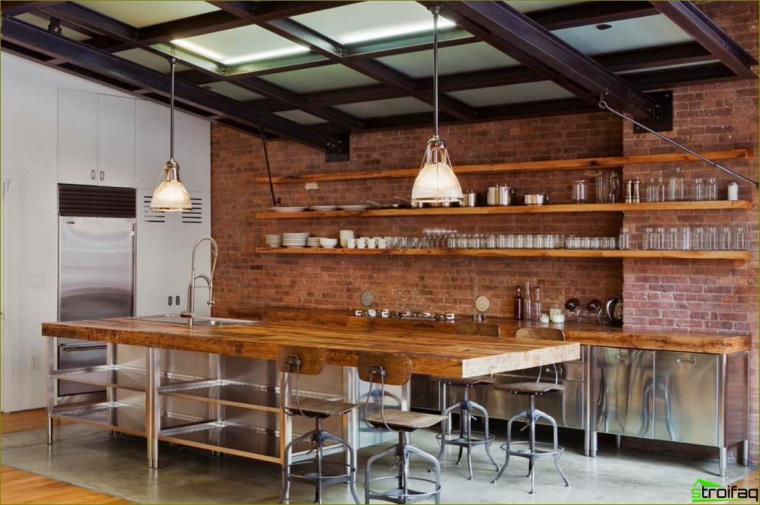
Spatial nuances
If there are no stylistic restrictions in this case and a single-tier kitchen is very organically able to fit into any design style, then the spatial capabilities of the room will have to be considered.
A kitchen without top drawers can be the best stylish solution in the presence of a spacious room. It can be a studio, a large apartment or a private house. According to designers, for the successful implementation of such a project, the kitchen area should be at least 8-9 sq.m. And this is a very modest minimum, which also involves paying special attention to the organization of storage systems and very carefully planning the arrangement of furniture and appliances.
In some cases, an interior option is possible without hanging drawers and in a space of 6-7 square meters. However, this will require additional storage areas for rarely used kitchen equipment outside the kitchen – for example, on a loggia or balcony (it is good if they have access to the kitchen), in the corridor or pantry. Most often, such a choice for small kitchens is made in bachelor apartments or young active families using the kitchen for quick snacks and morning coffee, ready to sacrifice functionality in favor of style and creativity..
Well, in order to turn around, to make the kitchen without the upper drawers stylish, original and at the same time ergonomic and functional, you need a spacious room.
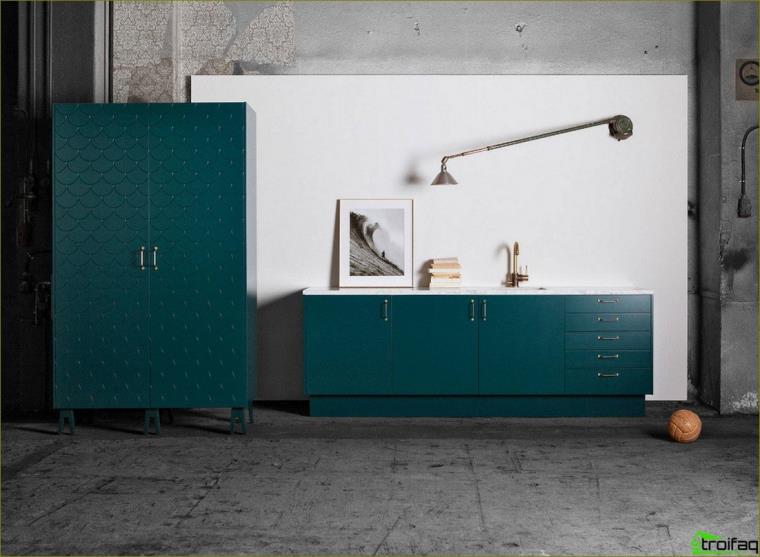
Kitchen layout options without upper cupboards
The key point is the choice of layout for a kitchen without top drawers. Why is it important? – Such an interior implies that it is necessary not only to take care of the placement of equipment and the layout of work surfaces, but also to think about storage systems for items that are usually stored in the upper drawers.
Among the most common and popular layout options are the following.
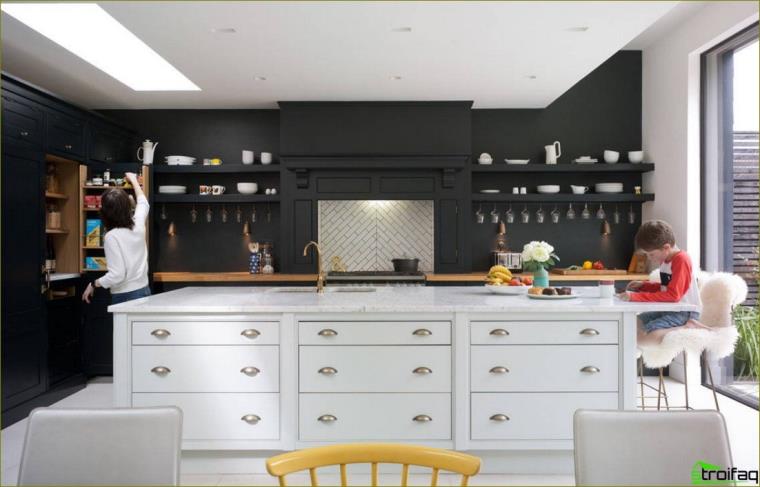
Advantages of a kitchen interior without upper cupboards
- The popularity of the kitchen interior without hanging cabinets is not accidental. This design has a number of advantages:
- Convenience and practicality – only at first glance it might seem that such a kitchen is not practical. In fact, the absence of bulky upper cabinets and the need to remove items from them above the work surface only simplify all the processes in the kitchen and make your stay more comfortable.
- A visual increase in the kitchen space – the kitchen becomes more spacious, and new possibilities for the implementation of design ideas open up.
- An abundance of light – the upper cabinets not only create a cumbersome effect, but also conceal the lighting above the cooking and cooking surfaces. That is why a frequent technique is the installation of local lighting in mounted kitchen modules. The absence of upper cabinets automatically solves the problem with lighting.
- The possibility of embodying original design ideas – the wall surface, freed from wall cabinets, allows you to design it in the same style as the room. This is especially true and looks very impressive in studios and spaces where the kitchen is combined with other rooms.
Photos of kitchens without upper cupboards
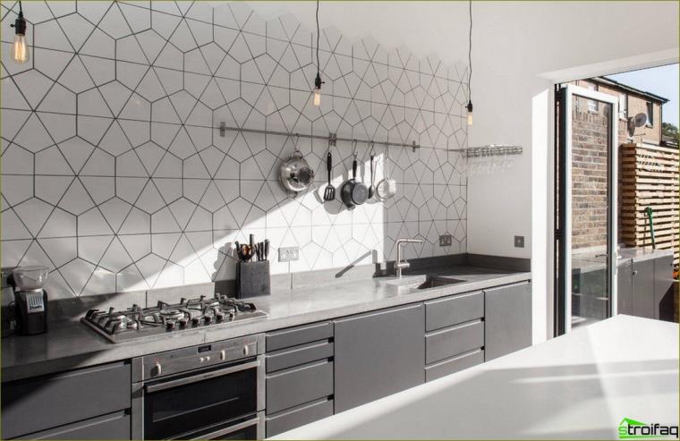
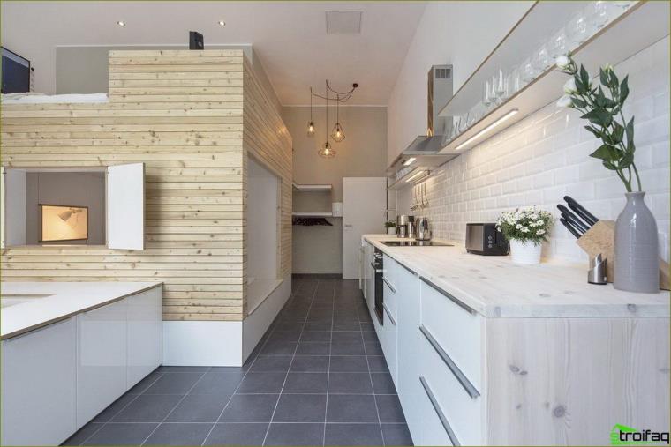
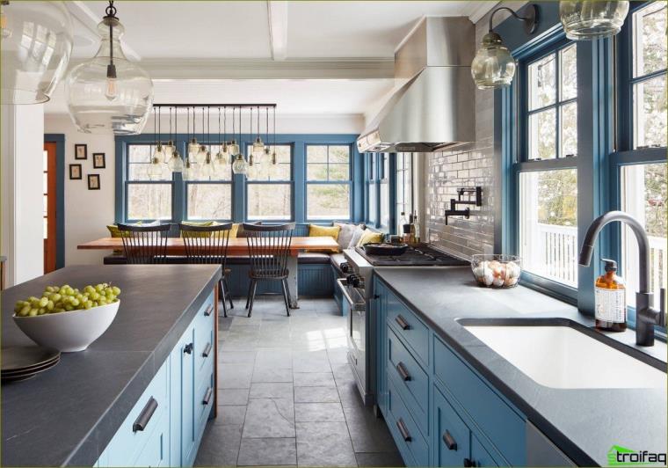
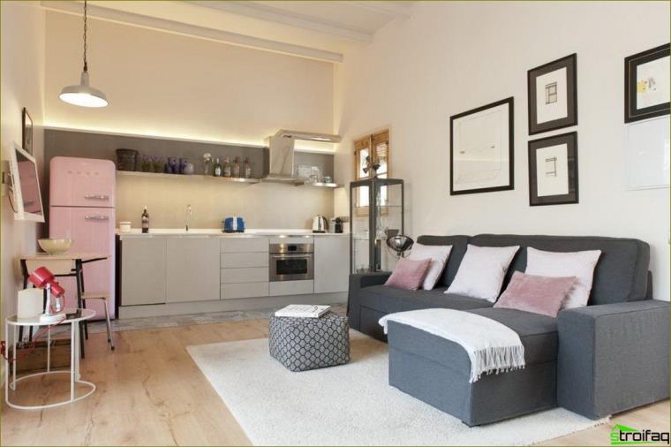
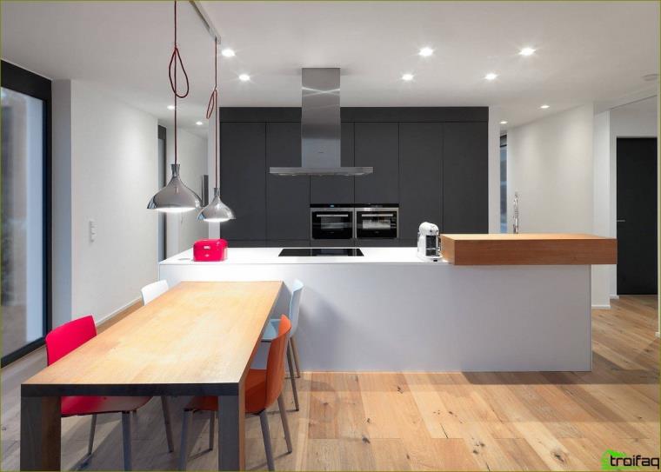
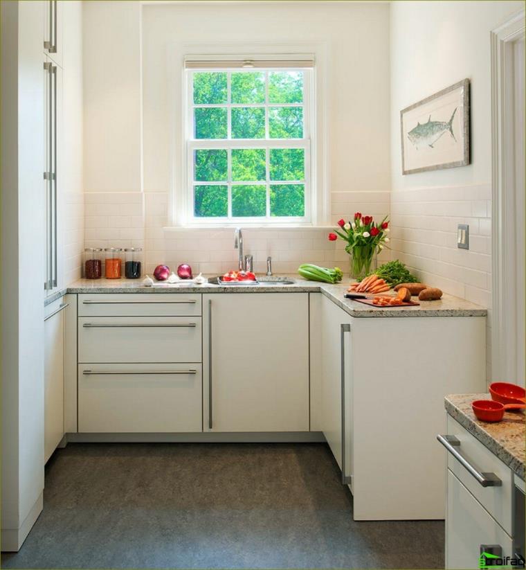
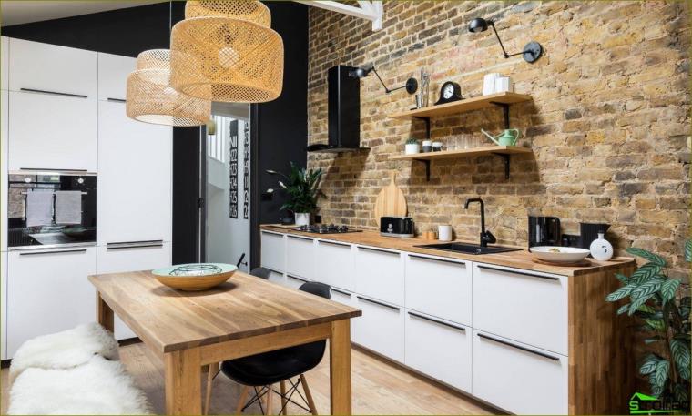
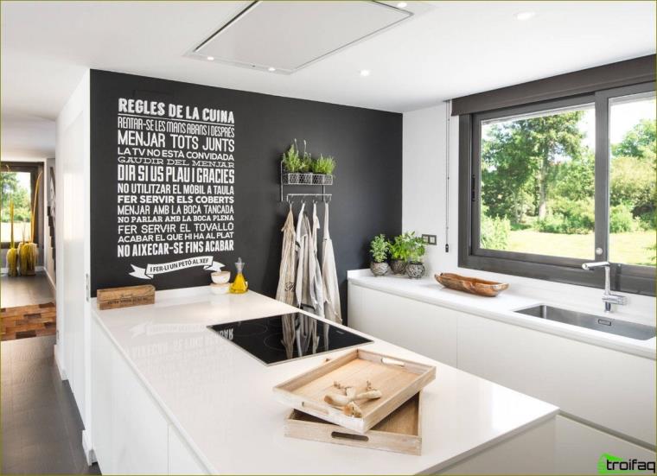
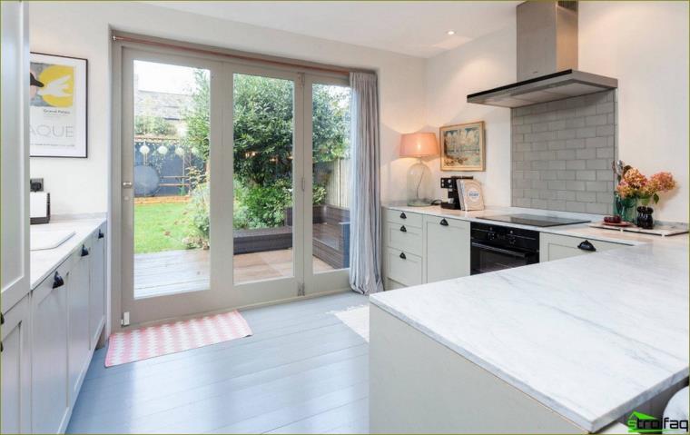
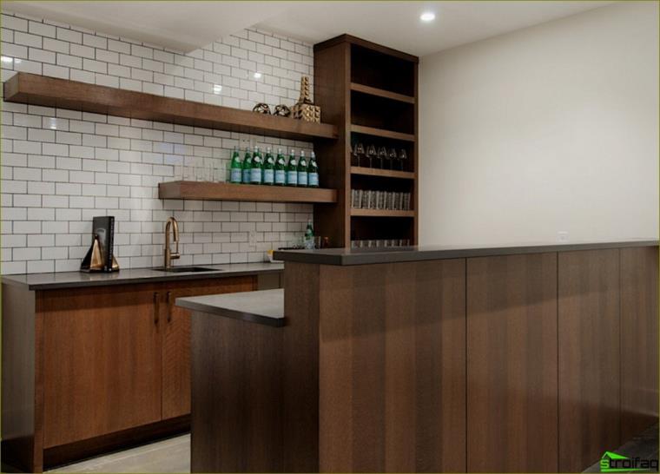
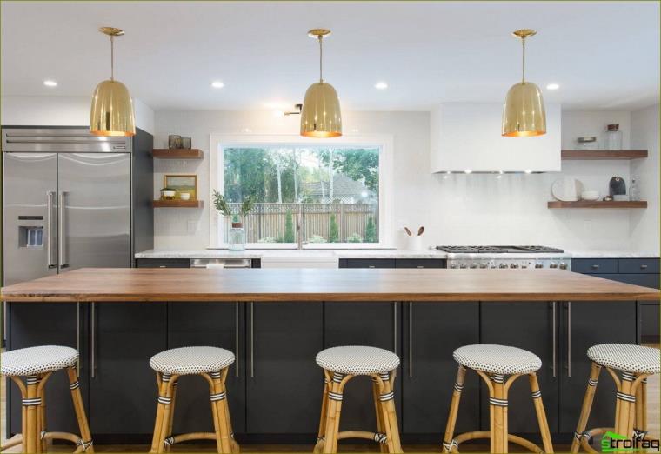
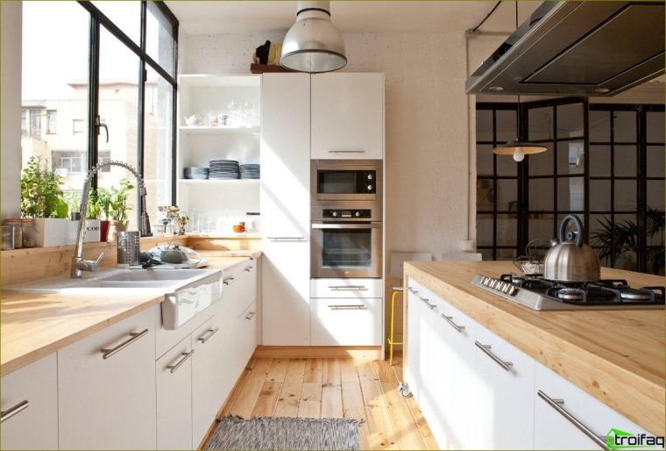
A kitchen without overhead cupboards is undoubtedly a hit! 60 photos in the interior, layout options, the benefits of this idea. Modern interior designers offer new, destructive familiar stereotypes about the arrangement of the kitchen space, ideas. One of these ideas – kitchens without upper cupboards – is gaining in popularity..
Such furniture is especially relevant in today’s fashionable studio apartments, where there are kitchen-dining room or kitchen-living room associations. However, the choice of such an original interior is not limited to the studios, and we offer a more detailed acquaintance with the kitchen without upper cupboards.

Spatial nuances
If there are no stylistic restrictions in this case and a single-tier kitchen is very organically able to fit into any design style, then the spatial capabilities of the room will have to be considered.
A kitchen without top drawers can be the best stylish solution in the presence of a spacious room. It can be a studio, a large apartment or a private house. According to designers, for the successful implementation of such a project, the kitchen area should be at least 8-9 sq.m. And this is a very modest minimum, which also involves paying special attention to the organization of storage systems and very carefully planning the arrangement of furniture and appliances.
In some cases, an interior option is possible without hanging drawers and in a space of 6-7 square meters. However, this will require additional storage areas for rarely used kitchen equipment outside the kitchen – for example, on a loggia or balcony (it is good if they have access to the kitchen), in the corridor or pantry. Most often, such a choice for small kitchens is made in bachelor apartments or young active families using the kitchen for quick snacks and morning coffee, ready to sacrifice functionality in favor of style and creativity..
Well, in order to turn around, to make the kitchen without the upper drawers stylish, original and at the same time ergonomic and functional, you need a spacious room.

Kitchen layout options without upper cupboards
The key point is the choice of layout for a kitchen without top drawers. Why is it important? – Such an interior implies that it is necessary not only to take care of the placement of equipment and the layout of work surfaces, but also to think about storage systems for items that are usually stored in the upper drawers.
Among the most common and popular layout options are the following.

Advantages of a kitchen interior without upper cupboards
- The popularity of the kitchen interior without hanging cabinets is not accidental. This design has a number of advantages:
- Convenience and practicality – only at first glance it might seem that such a kitchen is not practical. In fact, the absence of bulky upper cabinets and the need to remove items from them above the work surface only simplify all the processes in the kitchen and make your stay more comfortable.
- A visual increase in the kitchen space – the kitchen becomes more spacious, and new possibilities for the implementation of design ideas open up.
- An abundance of light – the upper cabinets not only create a cumbersome effect, but also conceal the lighting above the cooking and cooking surfaces. That is why a frequent technique is the installation of local lighting in mounted kitchen modules. The absence of upper cabinets automatically solves the problem with lighting.
- The possibility of embodying original design ideas – the wall surface, freed from wall cabinets, allows you to design it in the same style as the room. This is especially true and looks very impressive in studios and spaces where the kitchen is combined with other rooms.
Photos of kitchens without upper cupboards












