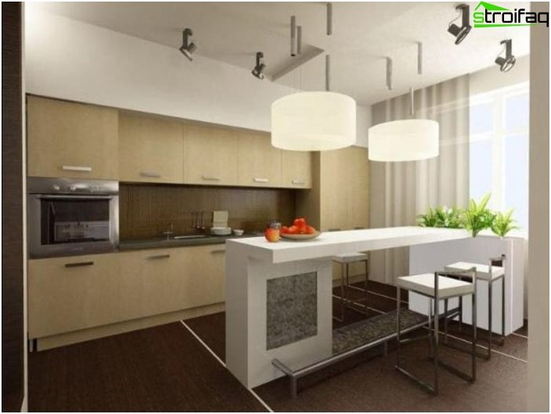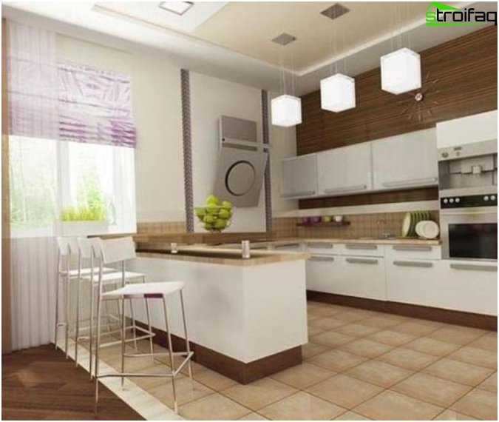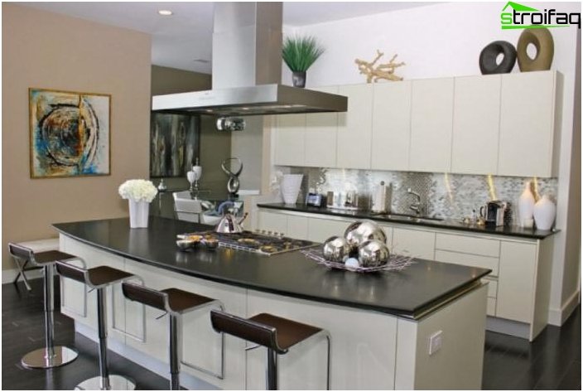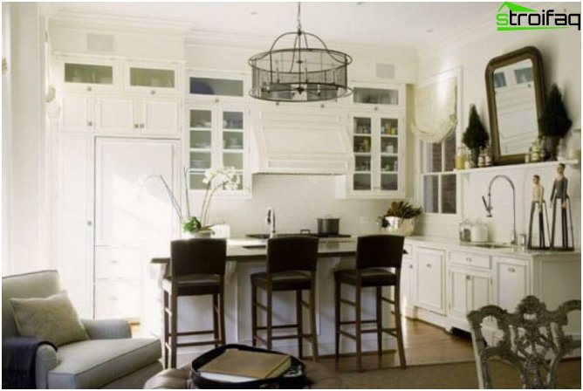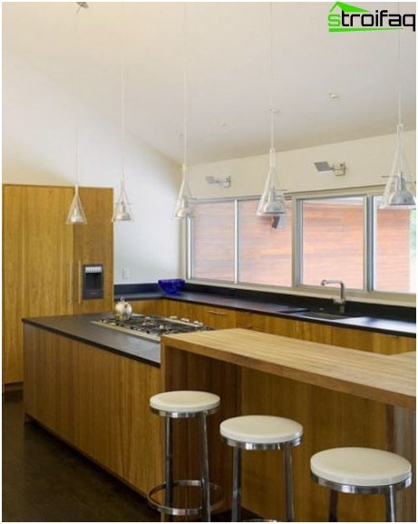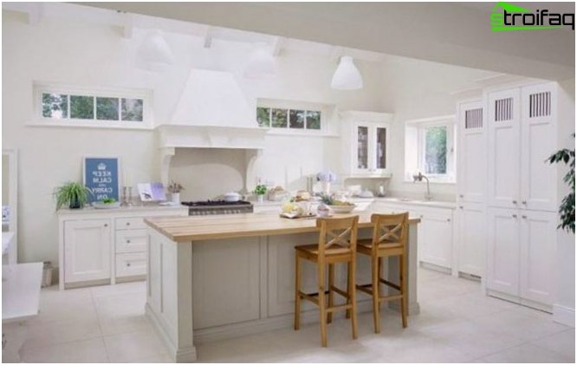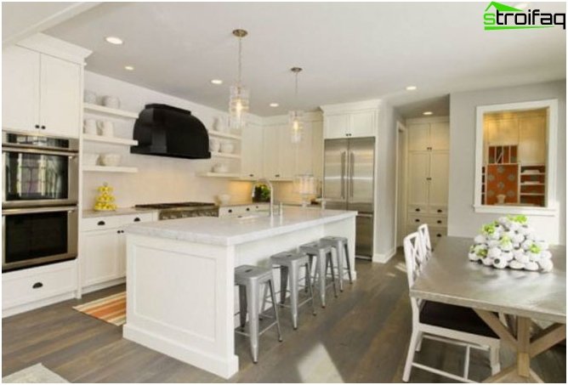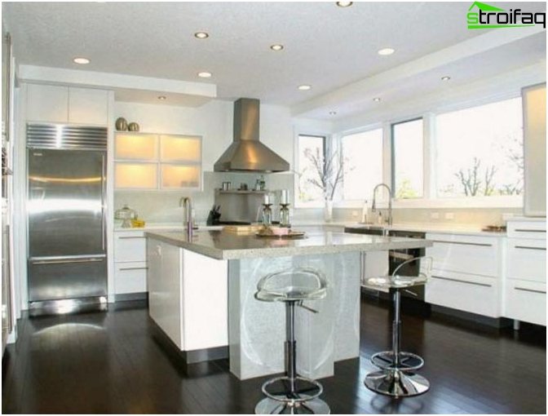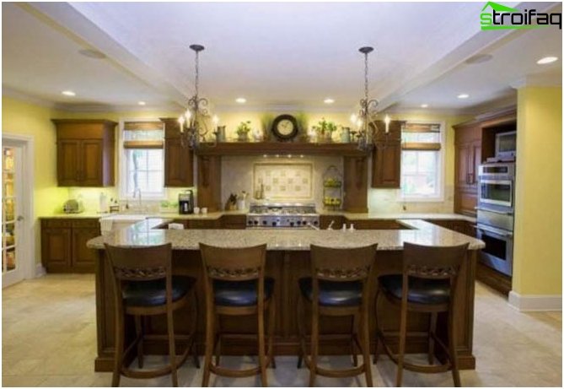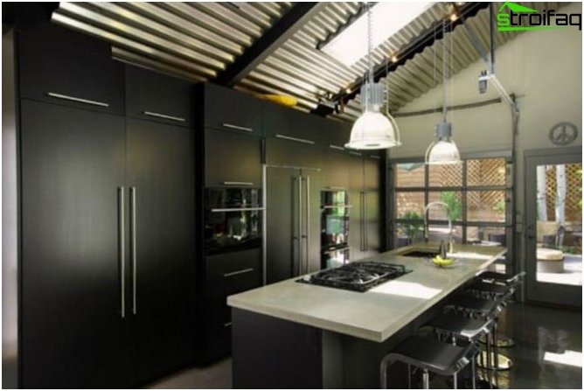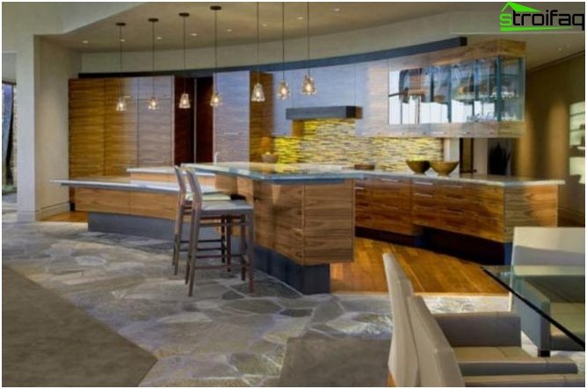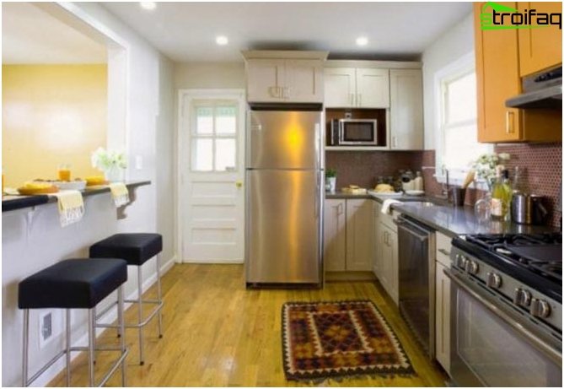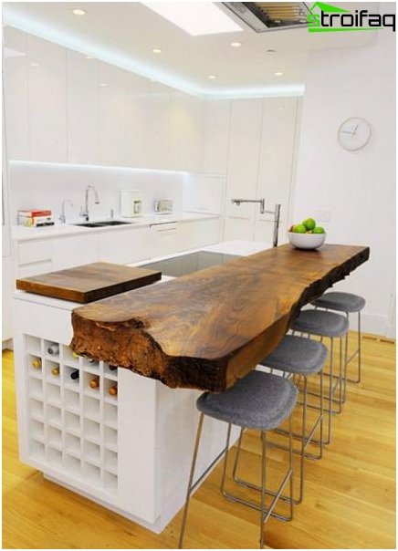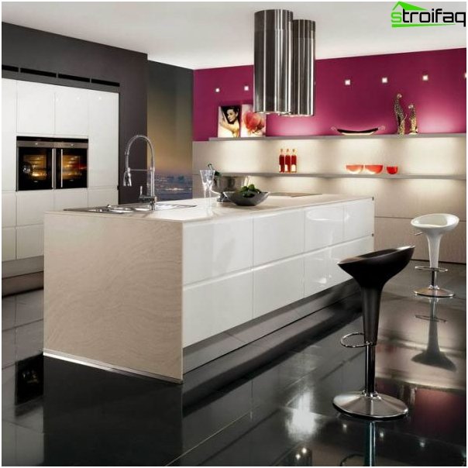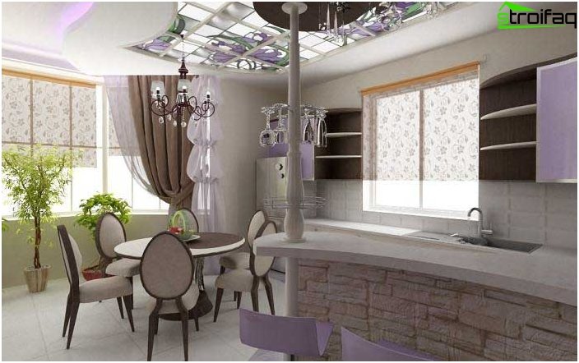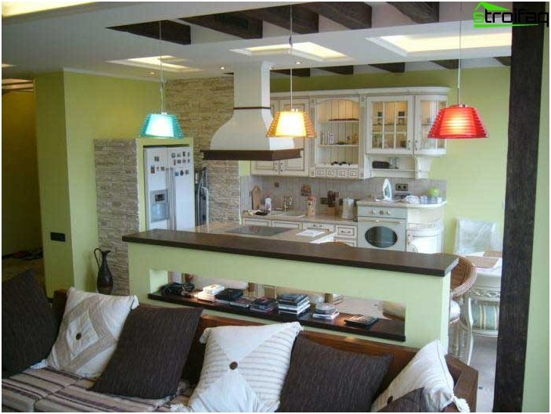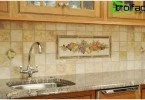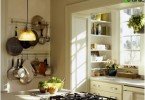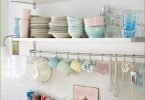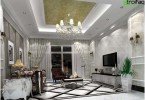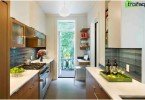Content
- The border of the kitchen and living room
- Island bar counter for kitchen
- Storage space
- Using the space above the rack
- Photo of the corner bar counter for the kitchen
- Two-level constructions
- Countertop
The bar counter has always been considered an indispensable attribute of cafes and restaurants, but now it is confidently used in their fashionable apartment designs eminent designers. On how to diversify your kitchen with such a spicy piece of furniture – read on.
The bar counter is not only a beautiful element of decor, but also, first of all, comfortable functional furniture. With a competent location, it can perform the functions of a working area or dining table, become a place to store household items and save space in the kitchen.
It is customary to call a bar counter any countertop that is longer than a regular table in size and has no legs or is located on a special console. It can be of any kind: this is a massive “island” in the center of the kitchen, and a miniature countertop attached to the main headset, or a separate design on chromed legs. An indispensable addition – special bar stools or high stools.
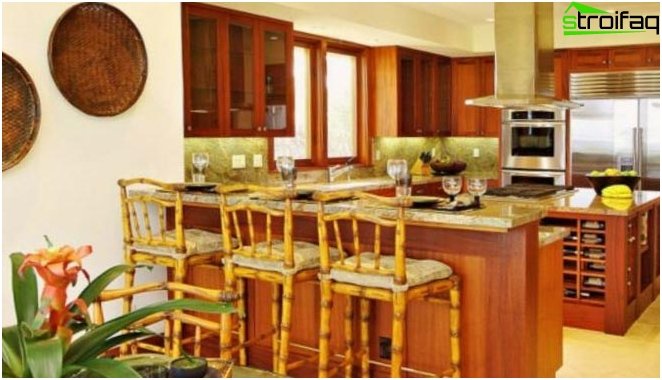
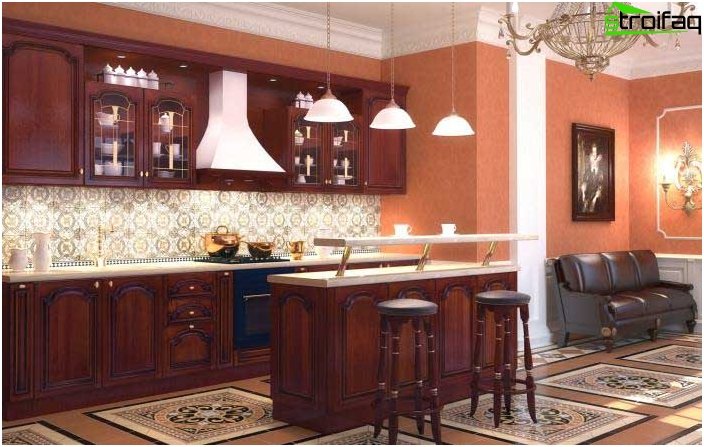
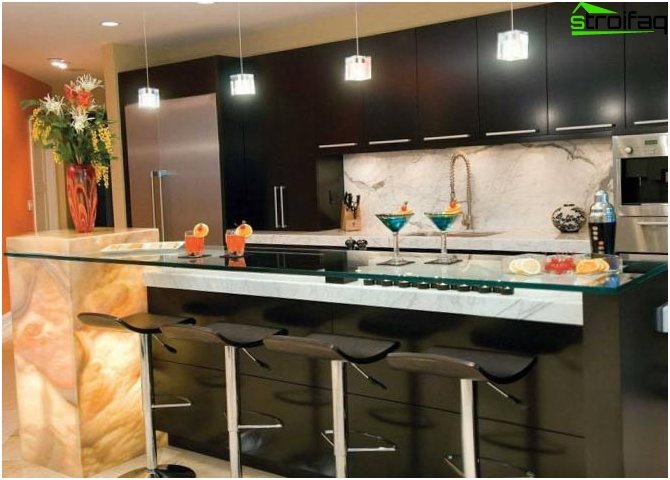
Extremely custom solution.
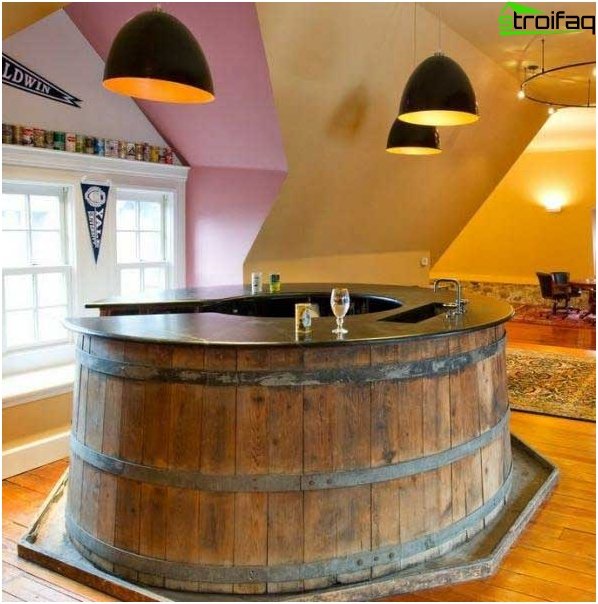
See more photo of the kitchen with a breakfast bar.
By choosing a bar, you can judge the nature and inclinations of its owner. It can be in harmony with the general background of the kitchen, perfectly repeating the color scheme of the walls and texture of the headset, or it can be a bright contrasting spot that will look avant-garde and spectacular. Many prefer traditional rectangular models, while others prefer non-standard solutions..
We present to your attention 7 interesting ideas on how to use the bar in the interior of your apartment.
The border of the kitchen and living room
Creating studio apartments with combined living room and kitchen – One of the main fashion trends in modern small-sized apartments. In such interiors, the bar counter is particularly popular and is an indispensable piece of furniture, which, in addition to its aesthetic function, plays the role of a partition between two different zones.
With the help of a traditional table, it would be simply impossible to separate the relaxation area and the place of preparation of the kitchen masterpieces. While the bar counter does this with a bang, it also creates an excellent atmosphere for parties, significantly saves space and allows you to accommodate a larger number of guests. The high countertop brings its charm to the interior of the kitchen, making it interesting and expressive..
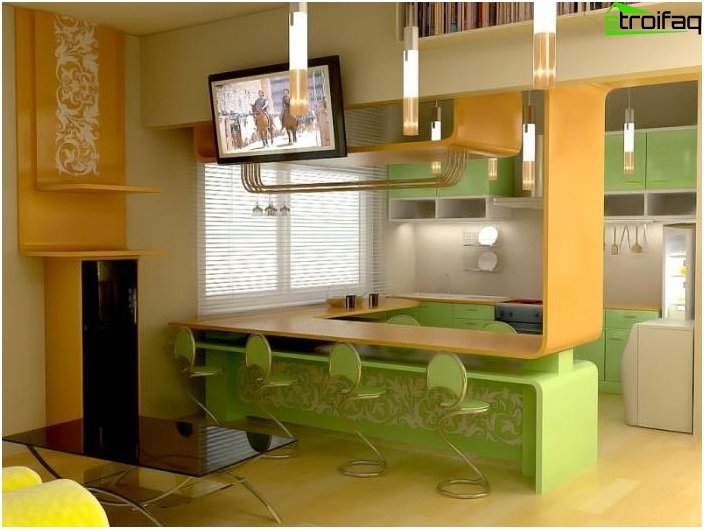
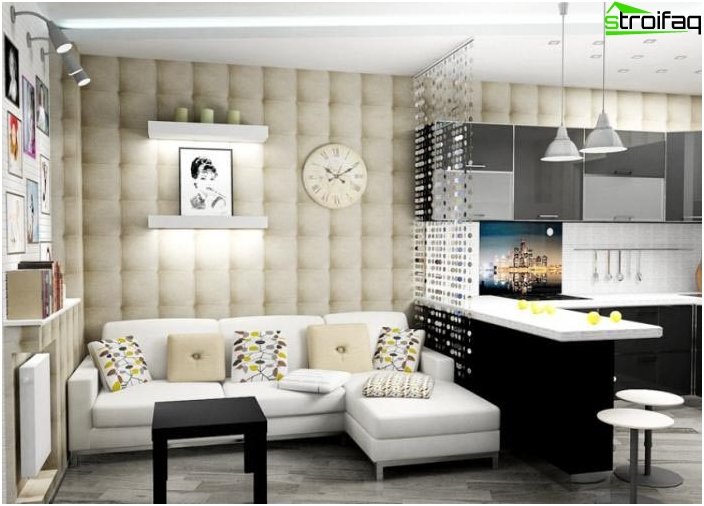
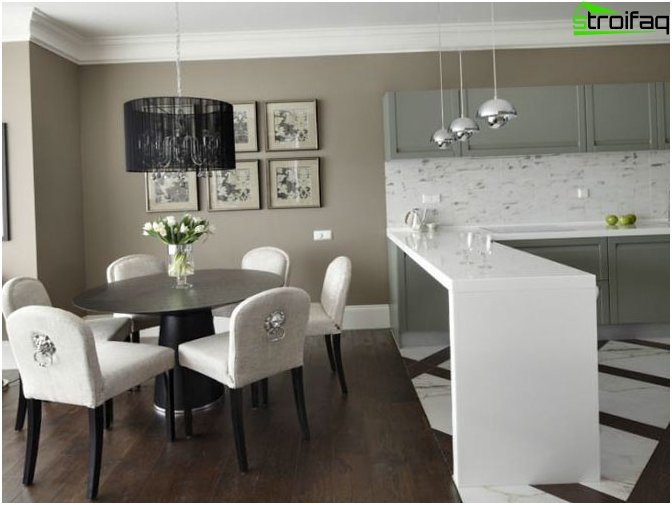
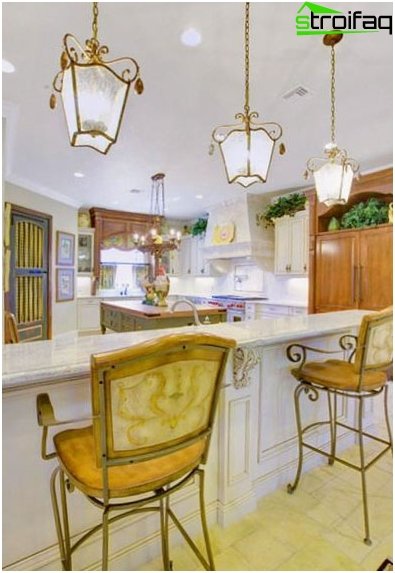
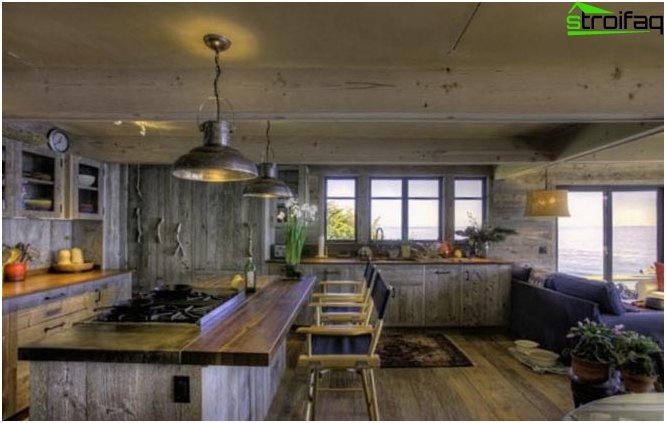
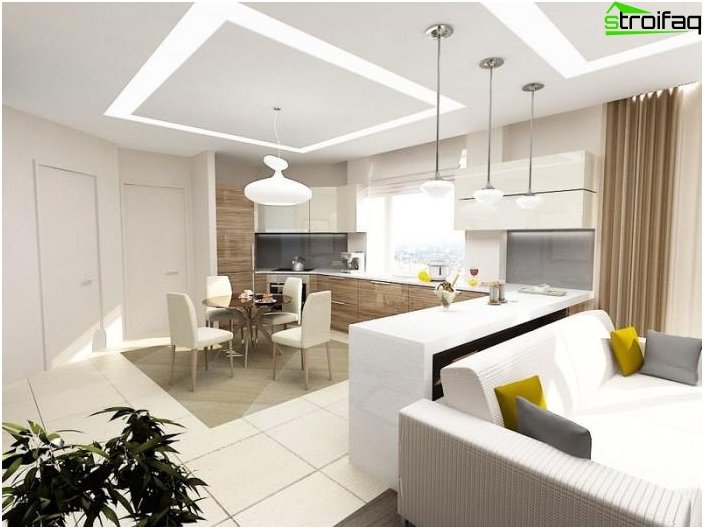
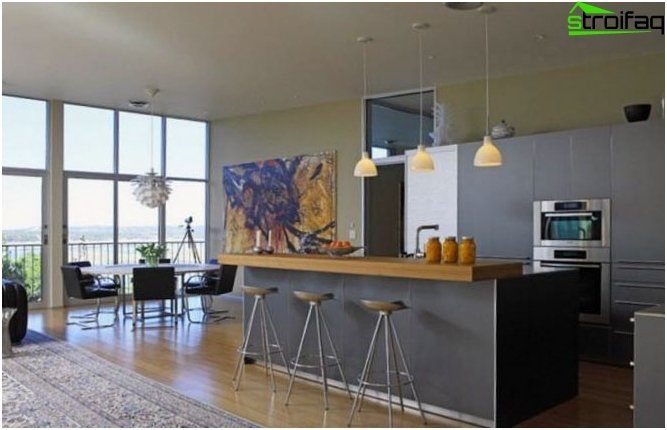
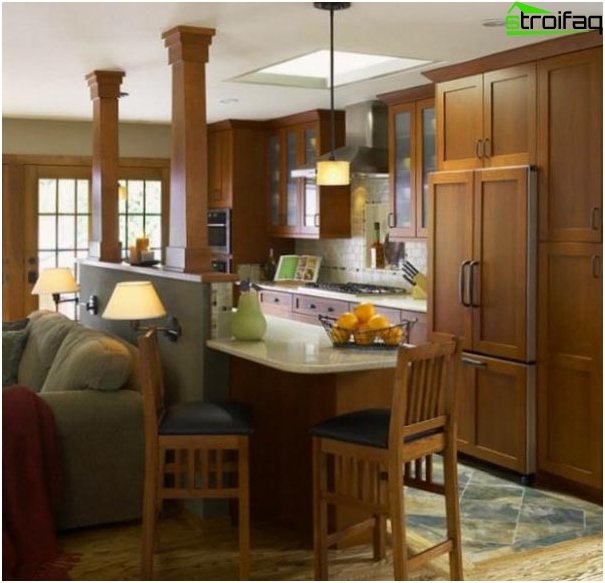
More photo studio apartment design.
Island bar counter for kitchen
Most often, the bar counter is used as an addition to the main object: a continuation of the headset or walls. In standard apartments, these are the only options.
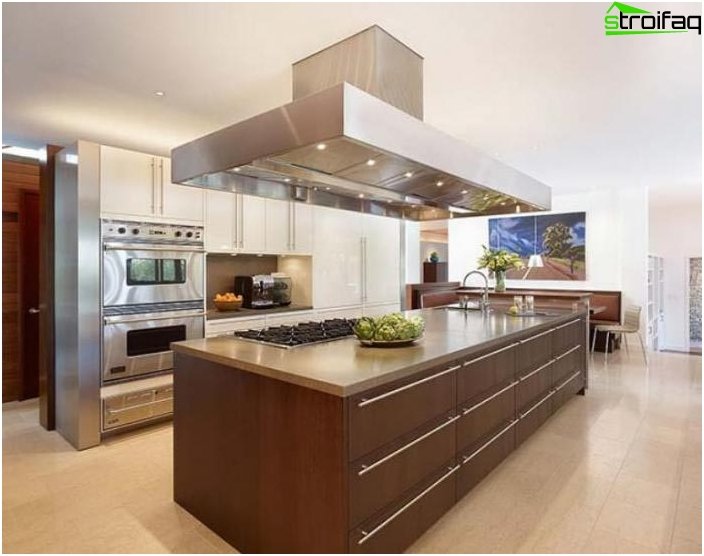
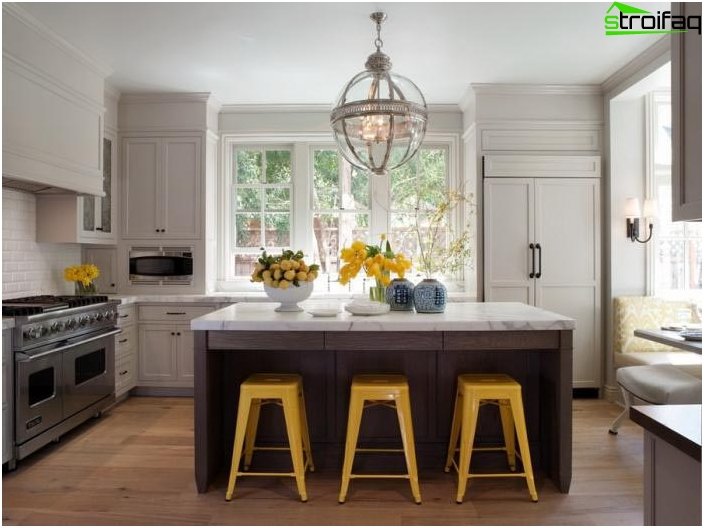
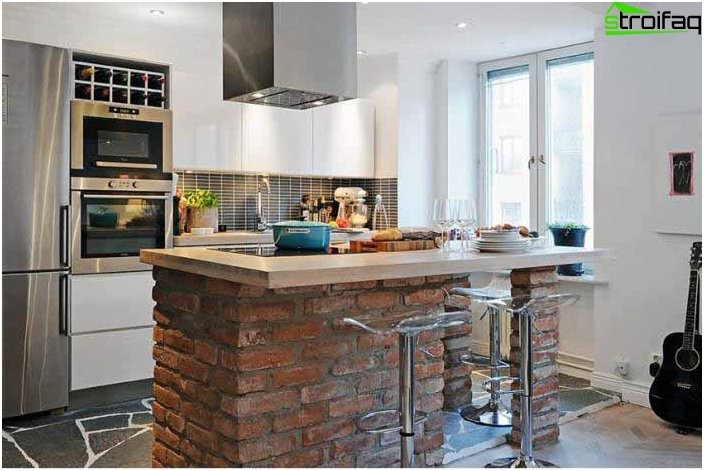
If the area of your kitchen allows you to carry out interesting experiments, then we definitely suggest you to realize this idea. The bar table top in the form of a separate “island” in the very center of the kitchen will become the main feature of your interior and will attract everyone’s attention. In addition, you will have access to the table from all sides, which is very convenient both when preparing meals and during evening feasts.
On the classic bar “island” is most often placed a working area and a sink. With this arrangement, you can surprise guests by preparing fresh dishes right before their eyes. This option is especially convenient for housewives who can make all the necessary preparations in the kitchen and at the same time communicate with their loved ones and friends.
The bar “island” must necessarily be combined in style and background with color kitchen set and other additional furniture.
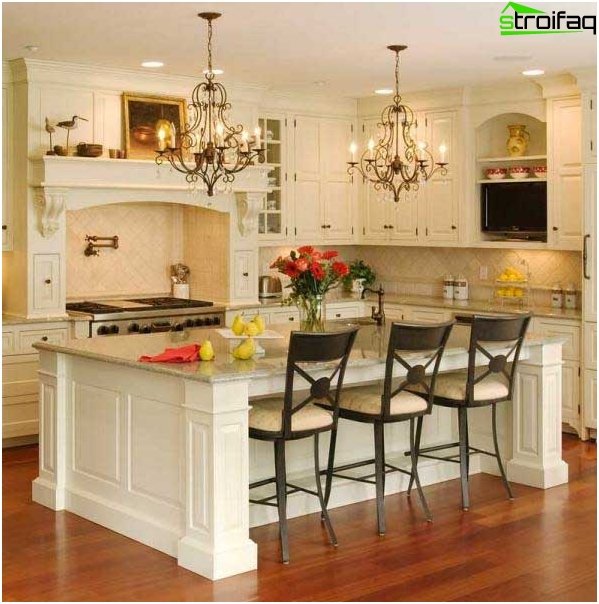
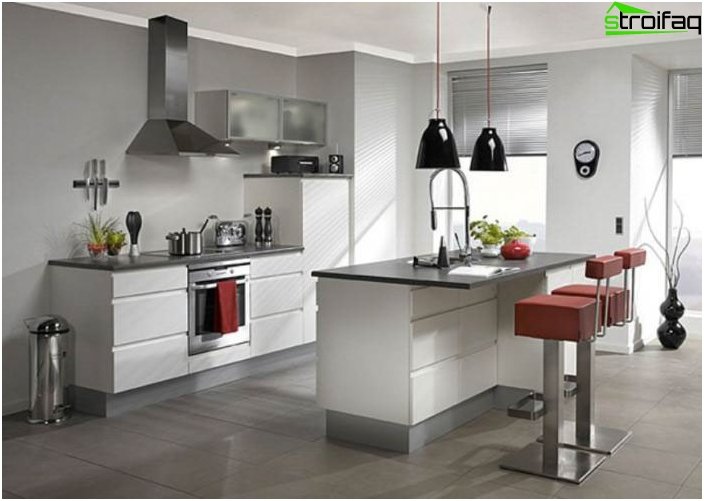
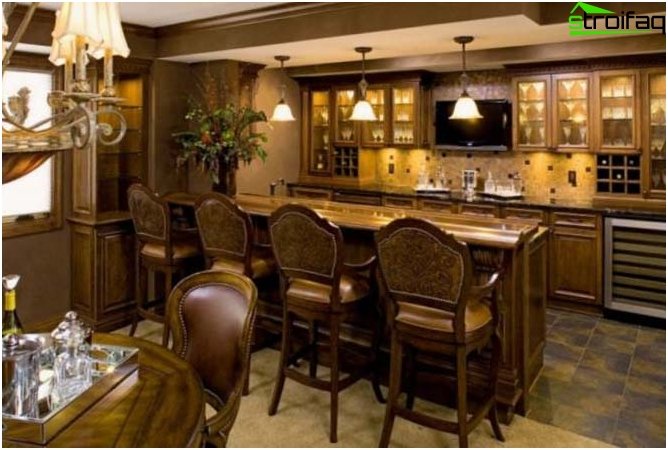
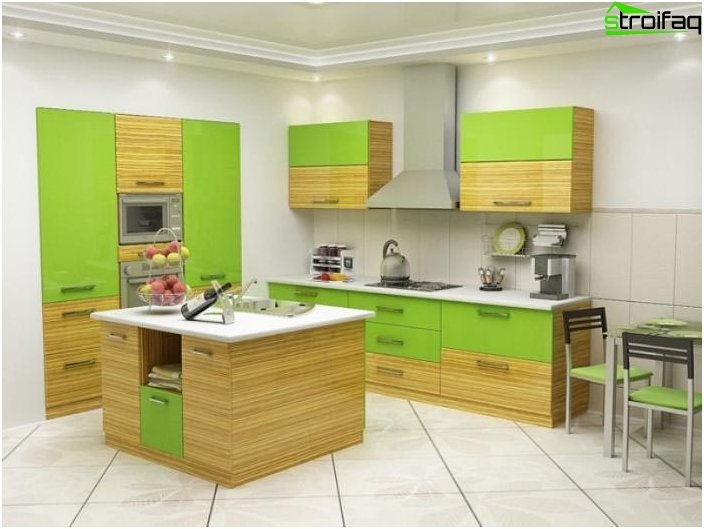
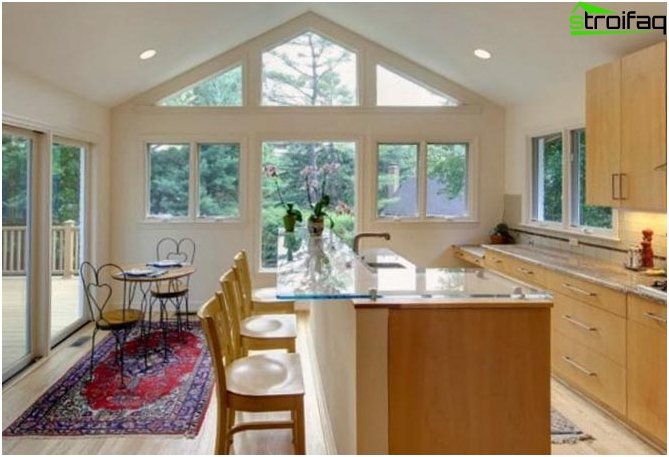
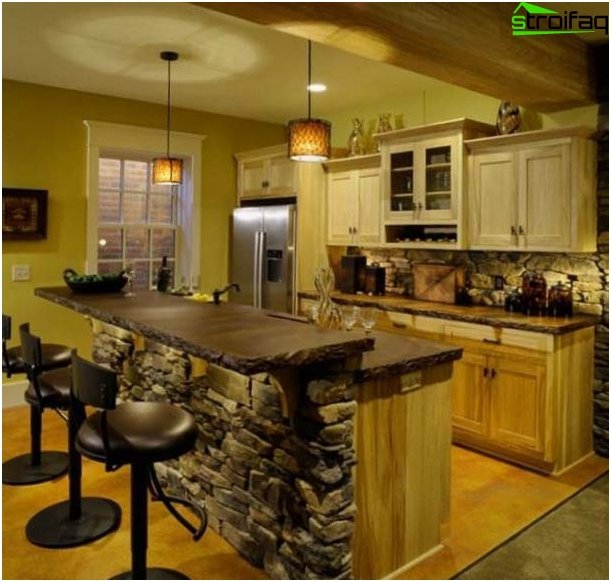
Storage space
Even traditional kitchen table It is often used for other purposes and becomes a place of accumulation of all kinds of jars and household accessories. What can we say about the bar counter, the high design of which is available for its more rational use.
Choosing a bar with special mounted openings or storage drawers will save you the required square meters. The modern furniture market offers many different interesting modular designs for every taste and budget.
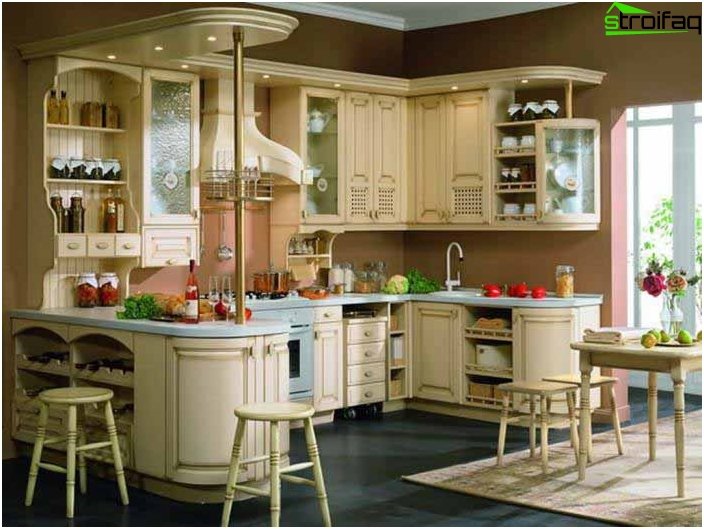
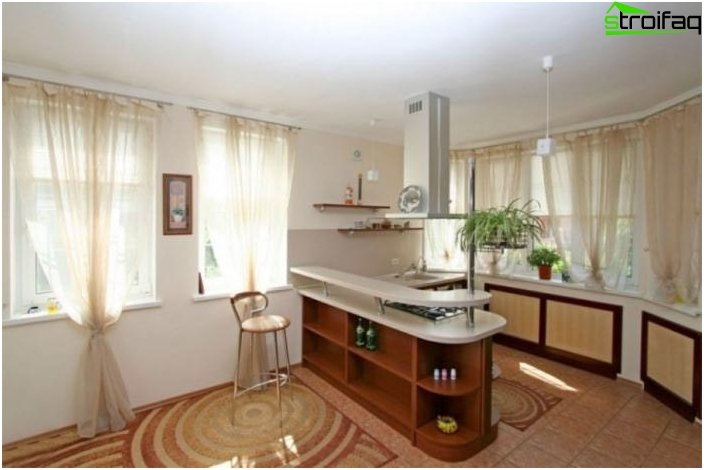
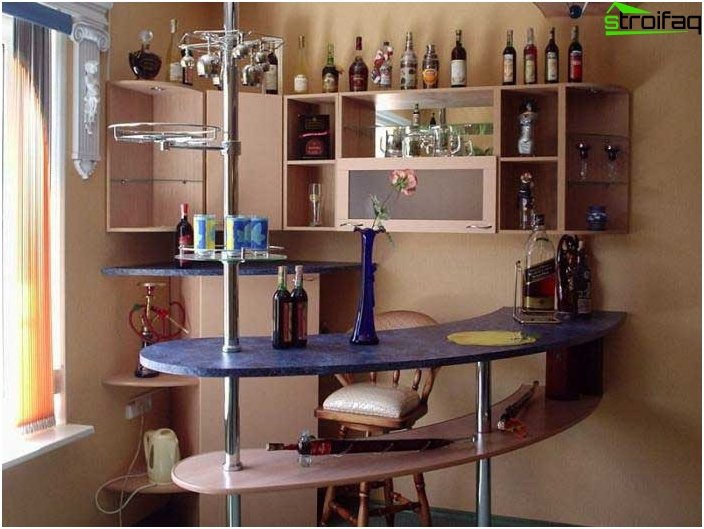
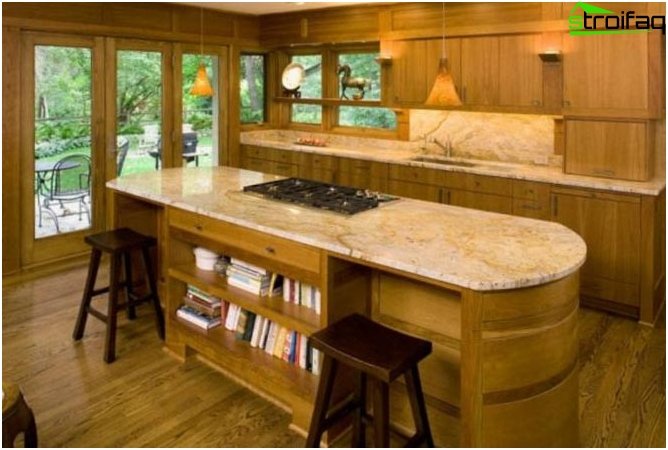
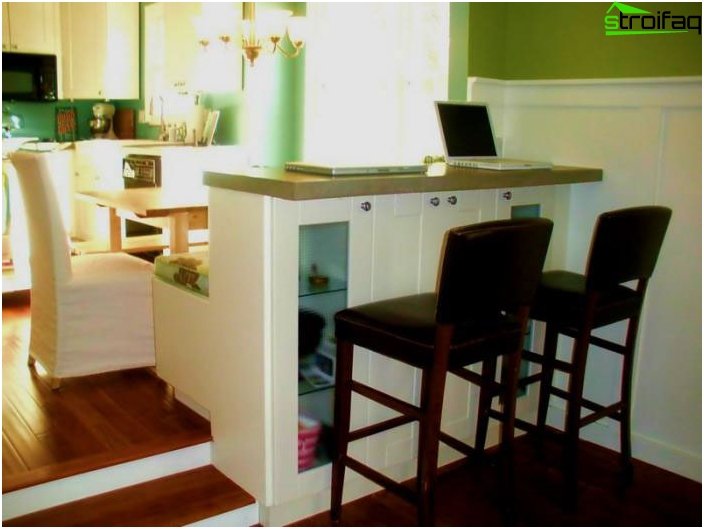
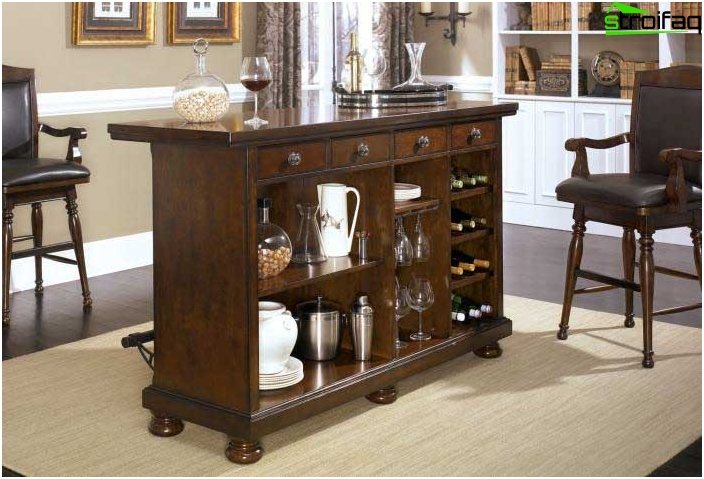
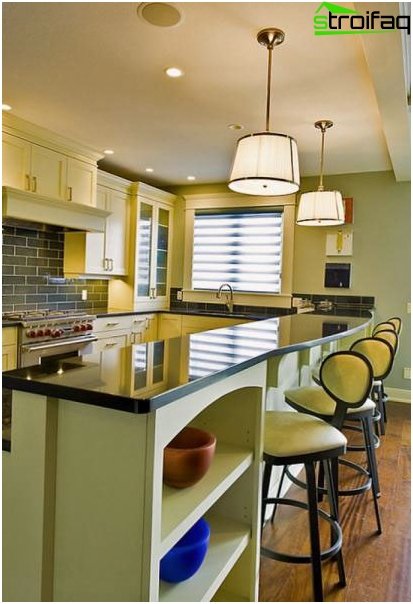
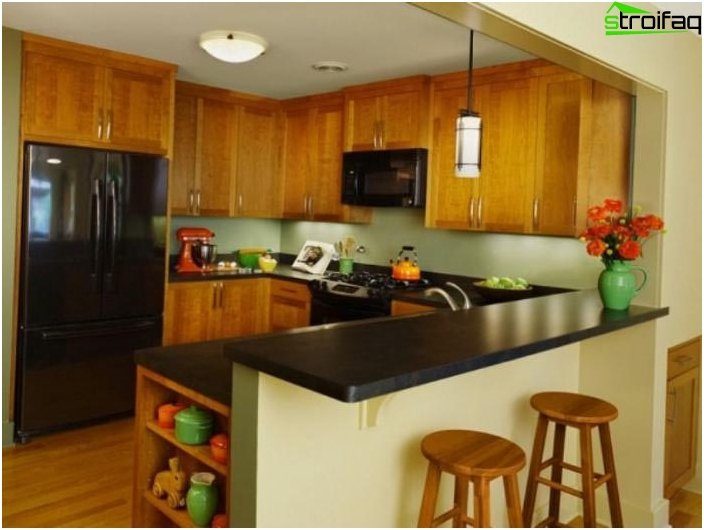
As a rule, such bar counter models are closed on one side (facing the living room) and do not reveal all their secrets. But the reverse side becomes a real treasure shop! Here you can arrange dishes and household items, wicker fruit baskets, bottles of expensive wine.
Using the space above the rack
The space above the kitchen table is usually occupied by a huge chandelier or not used at all. In the case of the bar, there are many options for profitable and interesting to use the free space.
Above the bar “island”, on which there is a kitchen area for cooking, it is better to place a powerful hood.
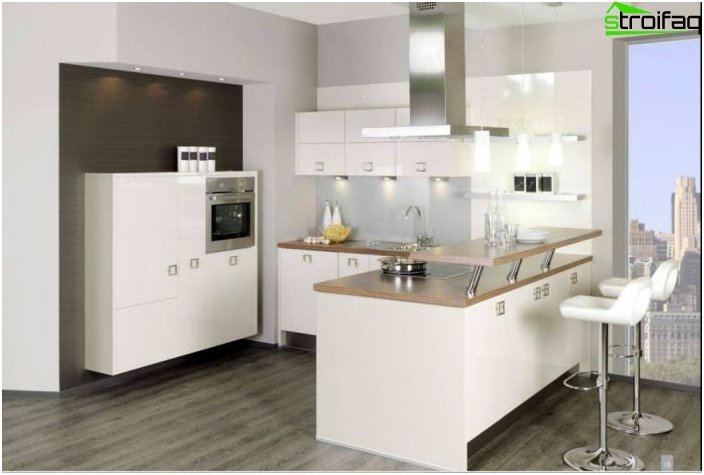
If the counter is an addition to the kitchen set, over it with the help of special nozzles you can install glasses, glasses.
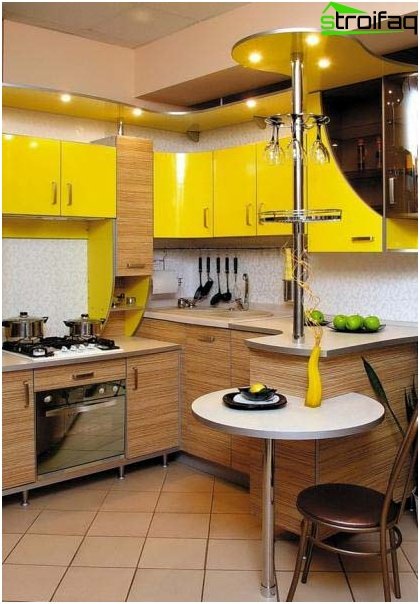
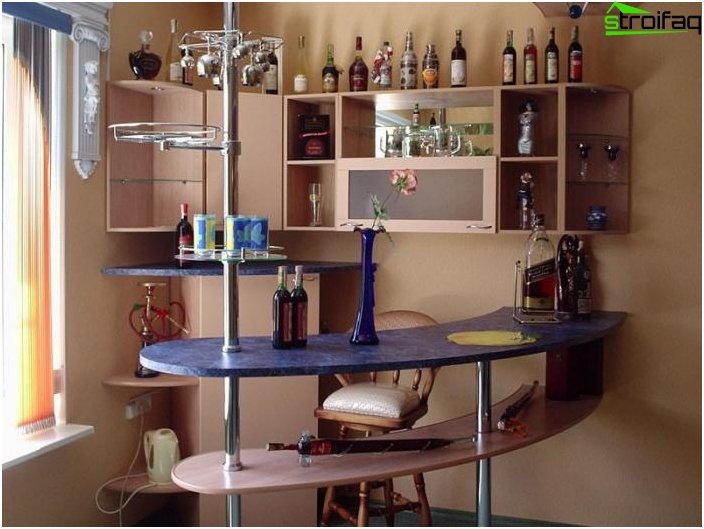
If your counter is a partition between the kitchen and the living area, you can continue the theme of zoning using hanging lights or ceiling structures made of drywall.
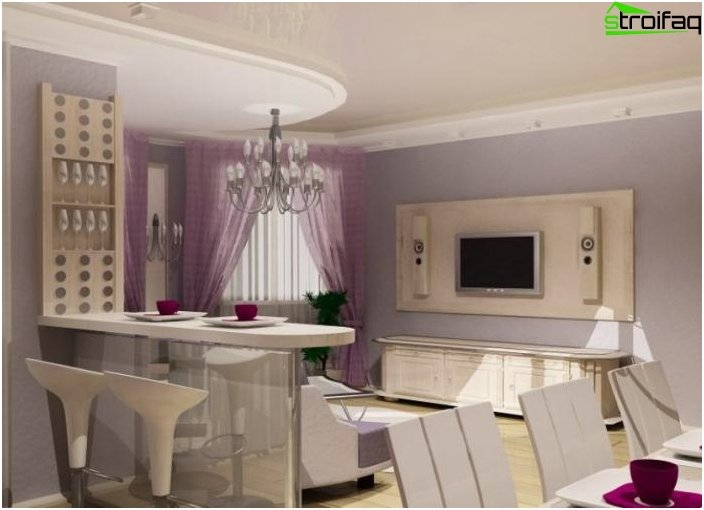
Photo of the corner bar counter for the kitchen
The bar counter, as you probably already noticed, is an extremely convenient and irreplaceable thing in the interior of the kitchen. What could be more comfortable than a bar counter? Only corner model! It takes up even less space and is distinguished by its exceptional ergonomics.
Corner racks look best in small-sized kitchens or studio apartments, where such an arrangement makes it easy to separate the work area and the dining room, the resting place. They are easily integrated into the existing kitchen and visually enclose one area from another, making them different, independent from each other rooms, but at the same time preserving the overall style.
If you choose the design of the rack and furniture of the living room in accordance with the color scheme and the style of the kitchen set – the apartment will organically look like a single whole.
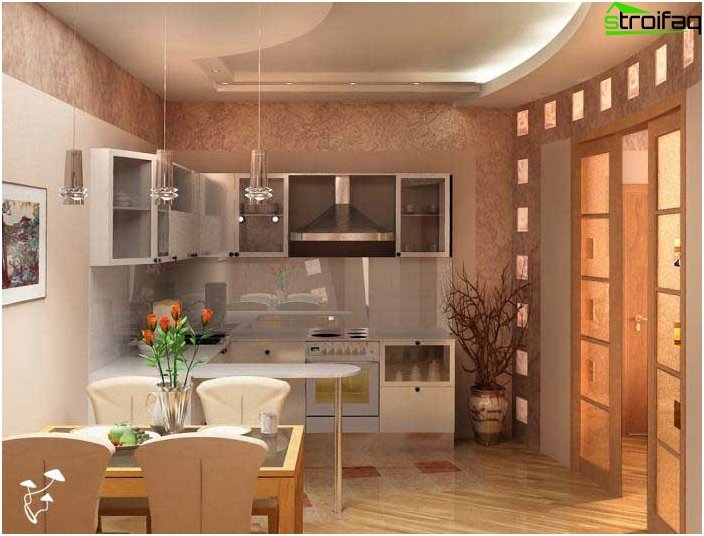
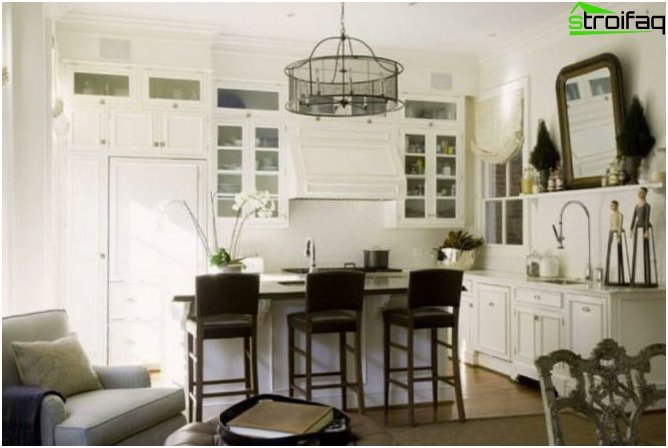
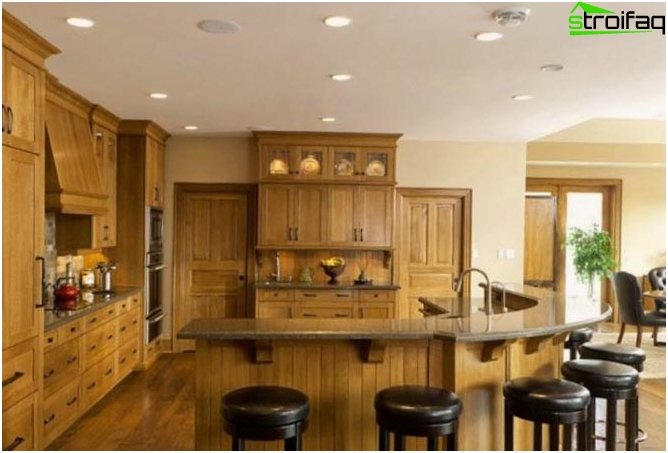
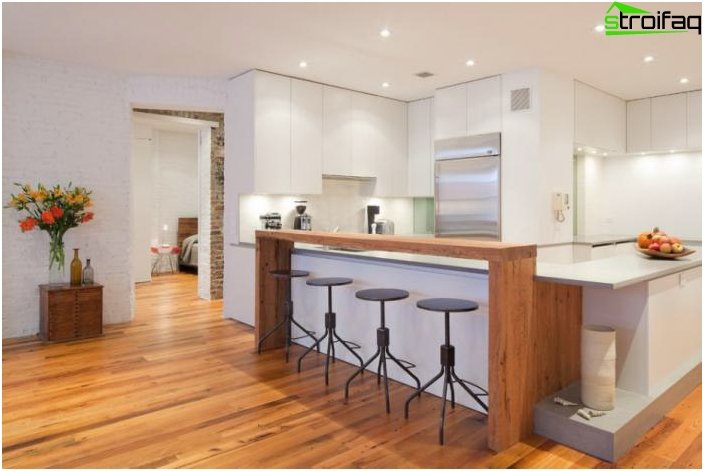
Not everyone decides to choose a bar for a small kitchen. But in vain! The rack not only fits into any even the most small interior, It does not clutter up the space, but also visually makes the room wider and freer. It can combine several functions at the same time: serve as a dining table and as an additional cooking area. Is not that the dream of any mistress?
High stools or bar stools, when not in use, can be hidden under the bar counter – another additional bonus in favor of acquiring it.
The smallest place is occupied by corner posts located along the walls. If the dimensions of the room allow – you can place a rack and around the perimeter of the kitchen. This option is convenient, for example, for dividing a studio apartment into zones.
Read more about corner kitchen design.
Two-level constructions
The counter top is located slightly higher than usual – at first it can be unusual or even uncomfortable. The classic height of the kitchen table is comfortable and has its own advantages. Designers figured out how to combine both in one subject, taking advantage of the advantages of both models.
Often the bar counter acts as a complement to the main table, slightly protruding upward or moving forward from the surface of the main tabletop. This option is optimal for families where people of different generations are gathering: young people will enjoy spending time at the bar, and for grandparents there is a place at the traditional table as a conservative alternative.
In a two-level bar counter, countertops are located one above the other, allowing you to use the desired height, depending on the case. This is especially true for families with children: the lower low part of the rack they will have just in time!
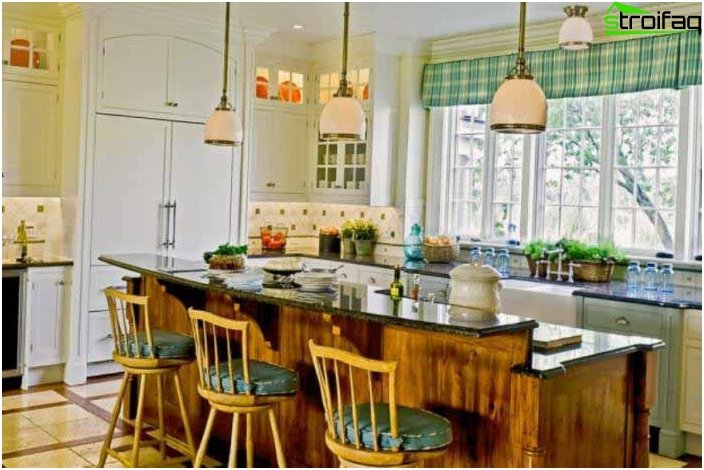
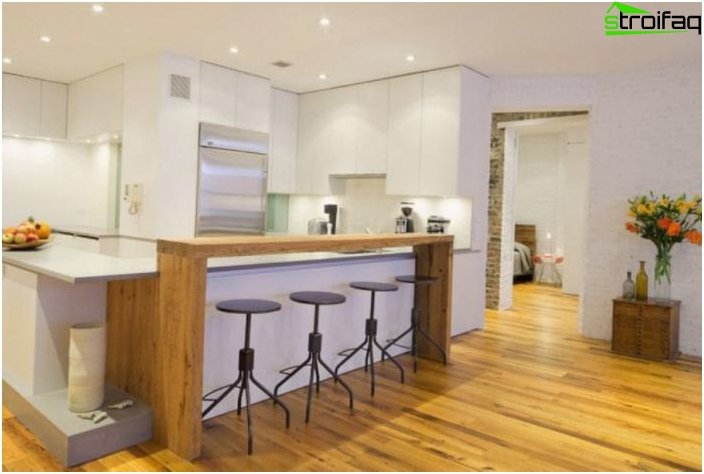
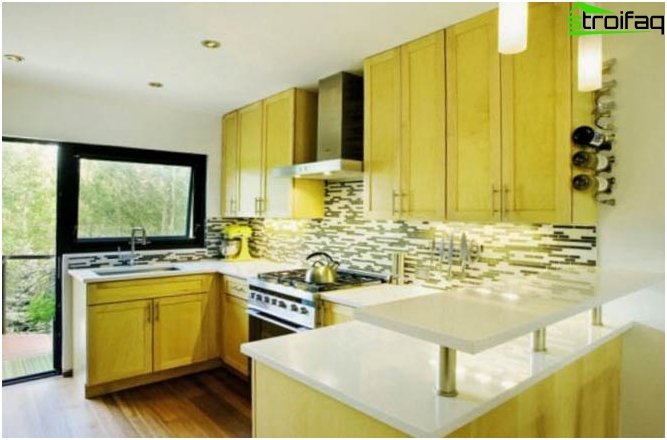
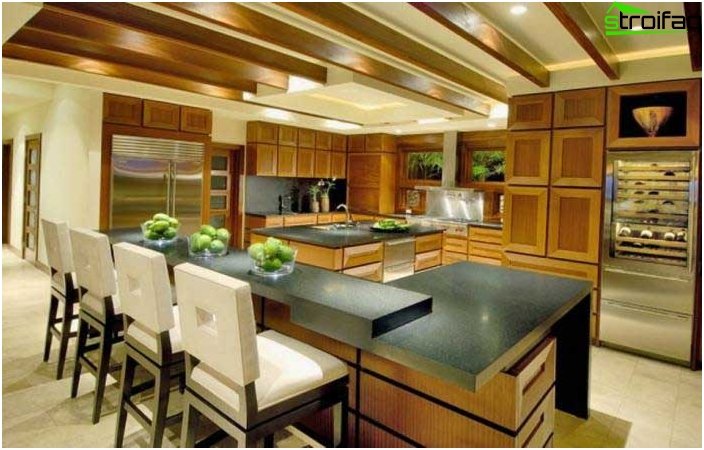
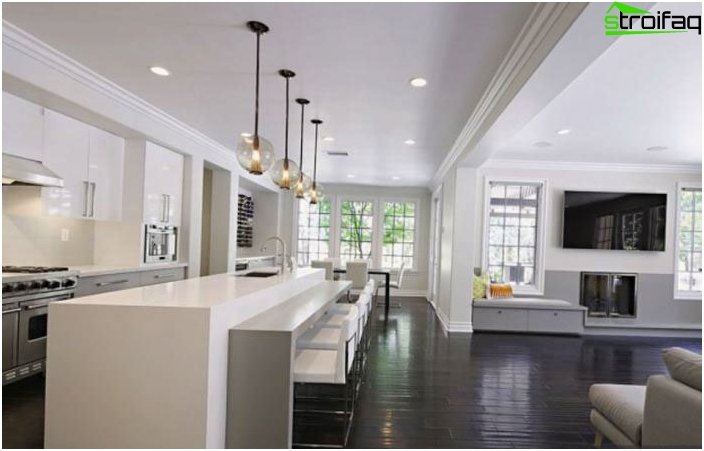
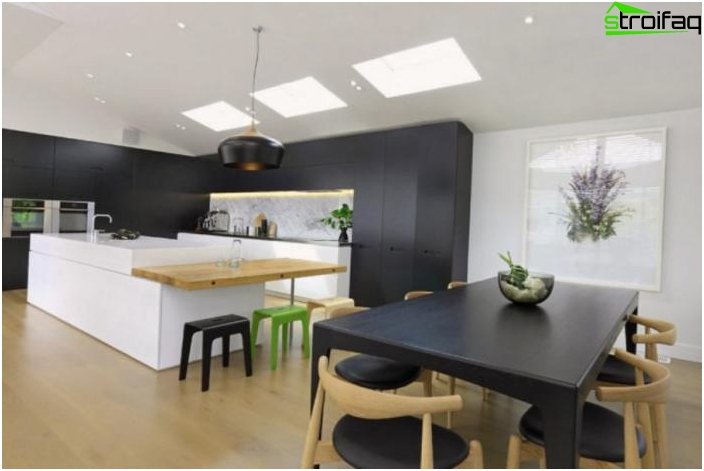
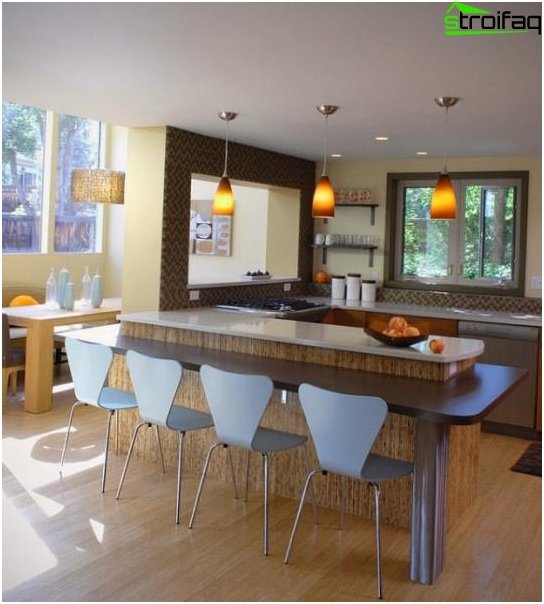
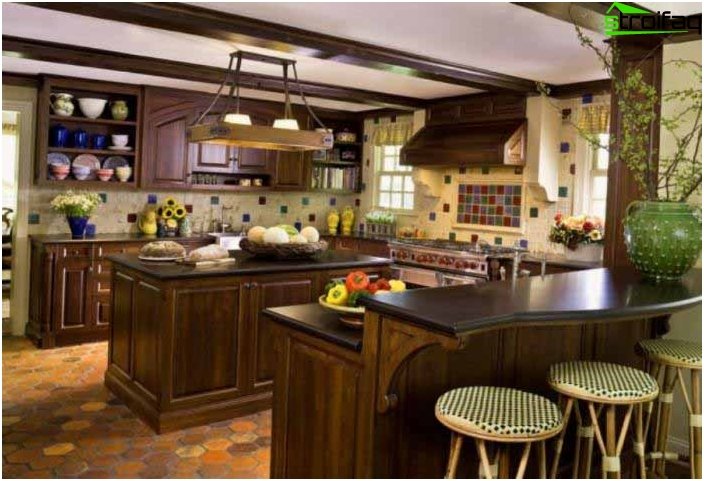
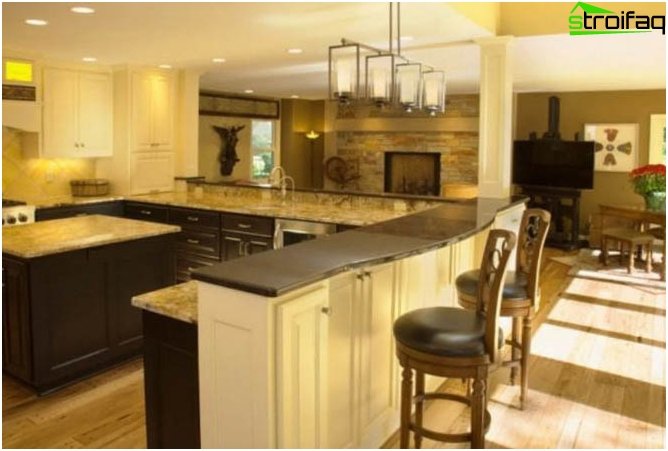
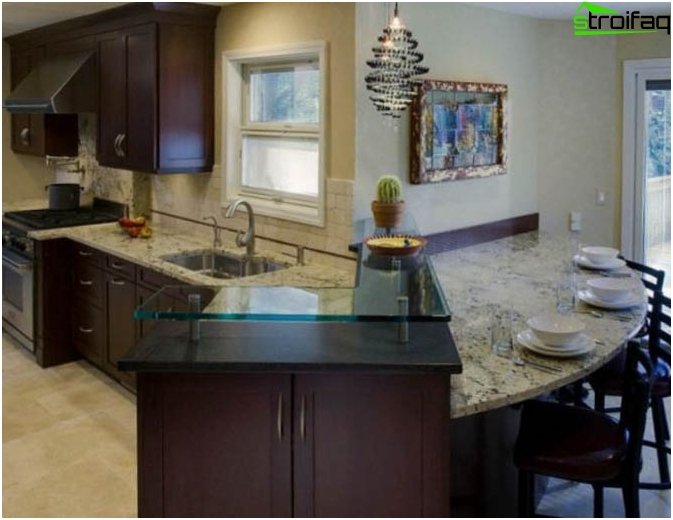
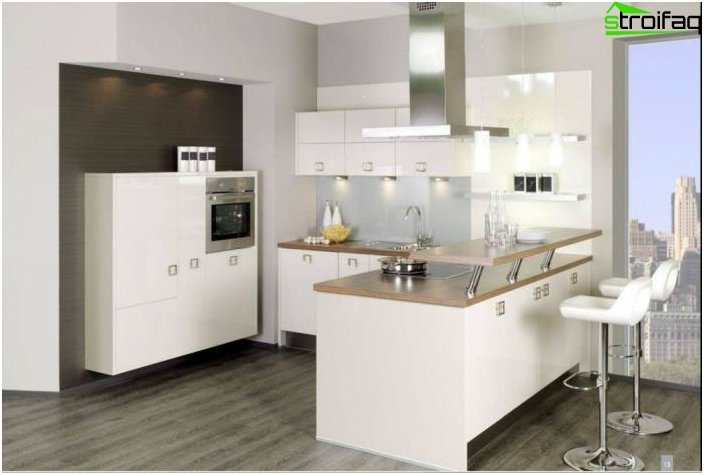
Countertop
Modern building materials give a huge scope of your imagination to design a bar counter in the form of a countertop. The option of using a rack instead of the main table is simply ideal for a small family in which no more than three people.
By their design, bar tables are of two types:
- Open. Mounted on high metal legs.
- Closed. A full-fledged design, decorated on one side with wooden panels or another finishing method.
Depending on your taste, you can choose a wooden, glass, metal or ceramic tile countertop.
Take special care in this process! Most often, it is the choice of the right finish and materials that is responsible for how well the bar structure will fit into the interior of the finished kitchen.
In high-tech or modern style rooms, glossy surfaces made of metal or glass will look best. While in the English-style kitchen or the classic Mediterranean interior, countertops made of expensive wood or natural stone will look chic. Tall chairs decorated with carved legs perfectly complement this luxurious bar counter..
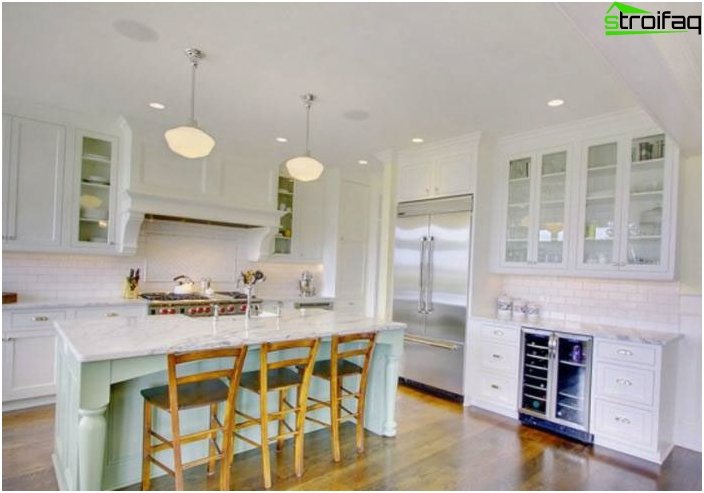
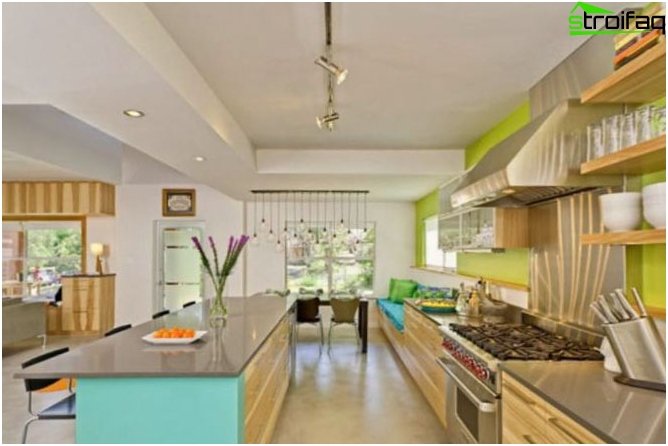
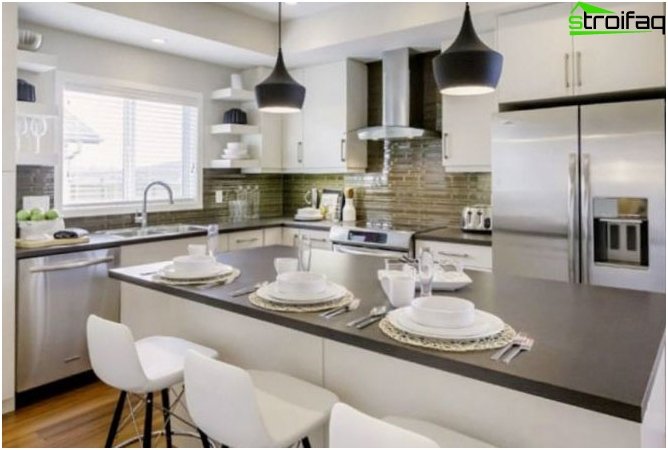
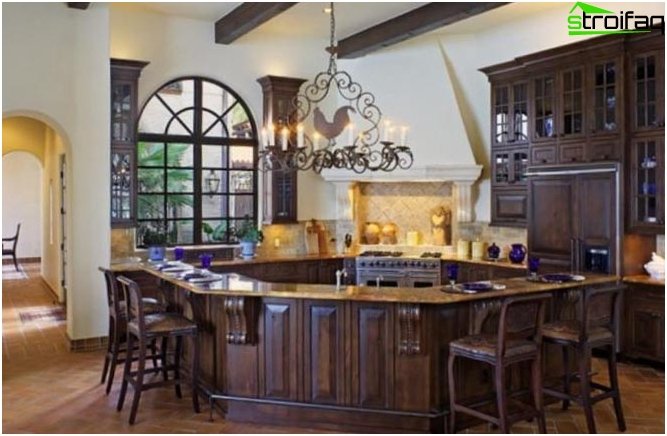
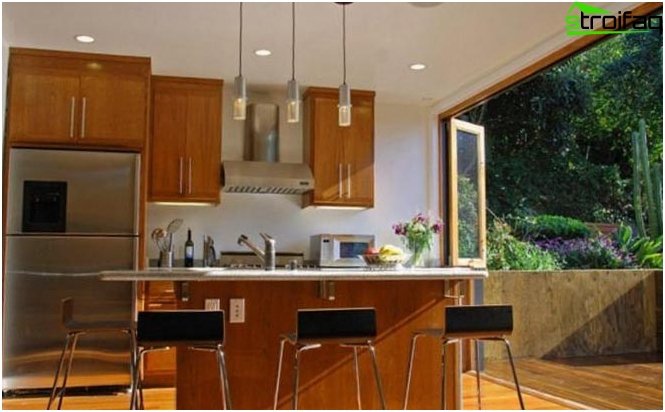
As you can see, the use of a bar in the interior of a modern kitchen is not so much a fad as a necessity. This unique and original piece of furniture combines many functions and is certainly a must-have object! Think over all the nuances of design and layout, connect your imagination and use the bar counter to make your kitchen unusual and memorable!
