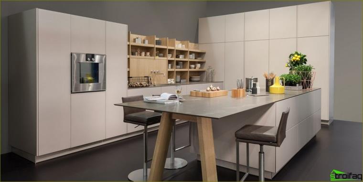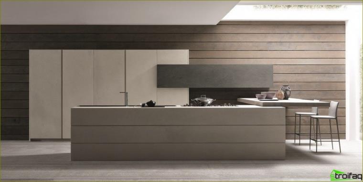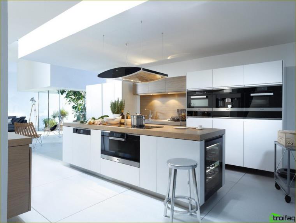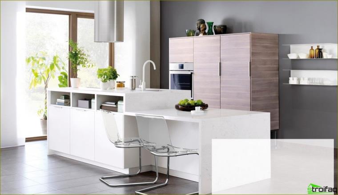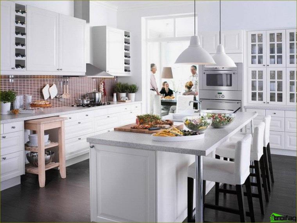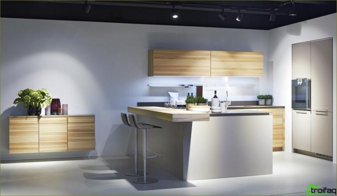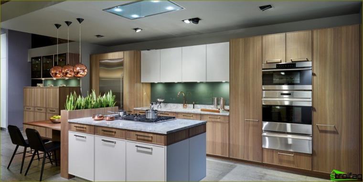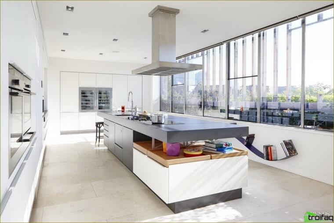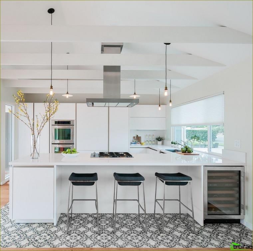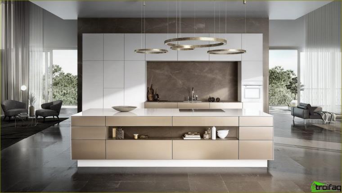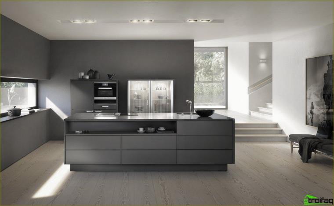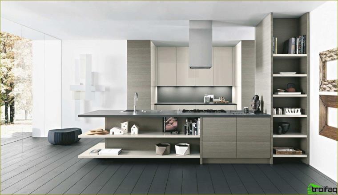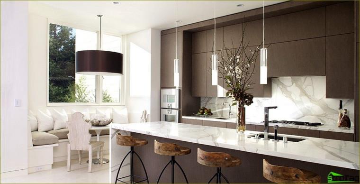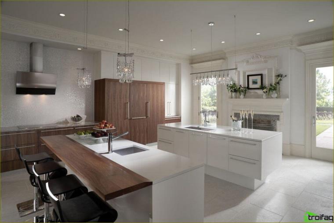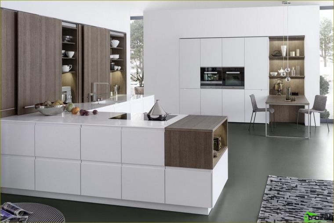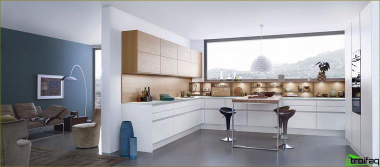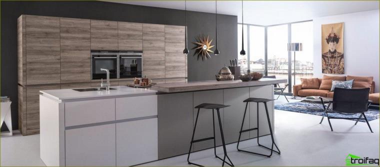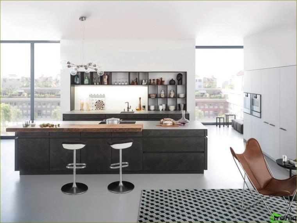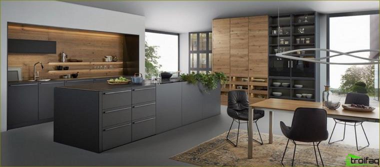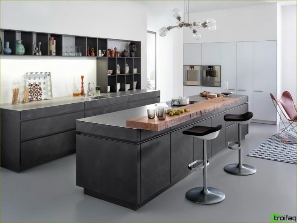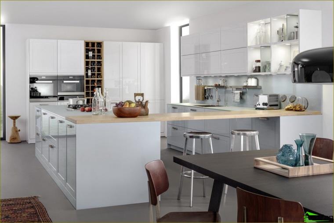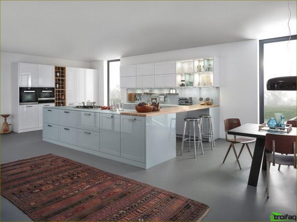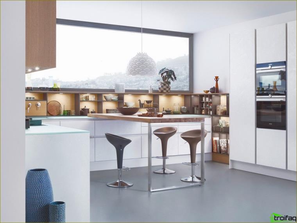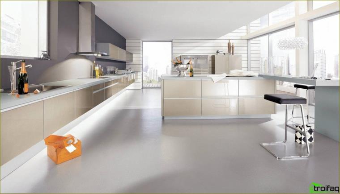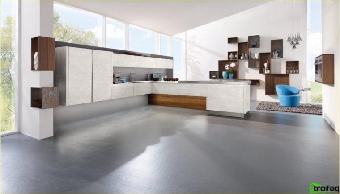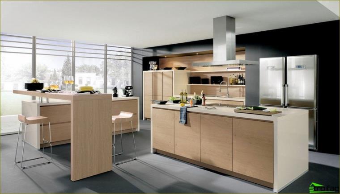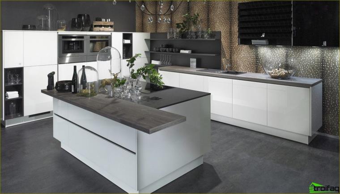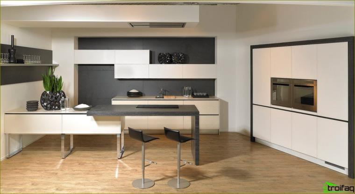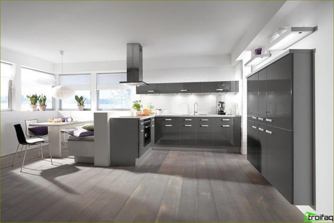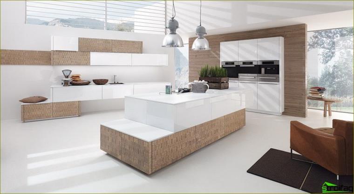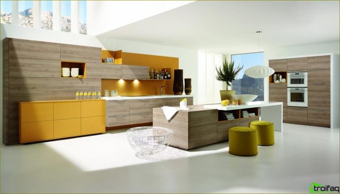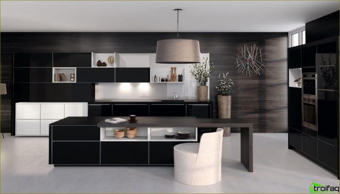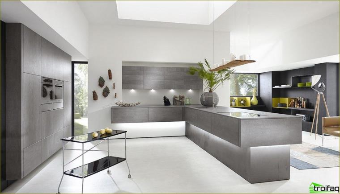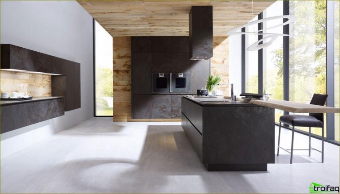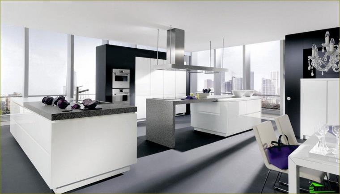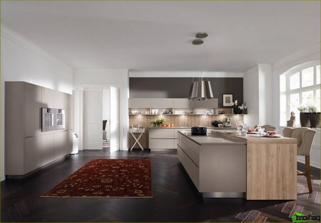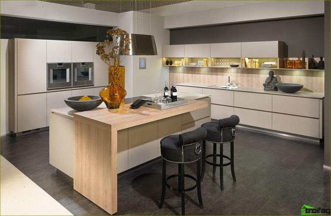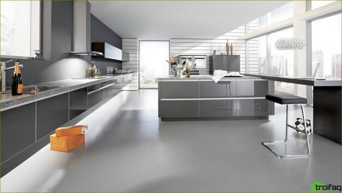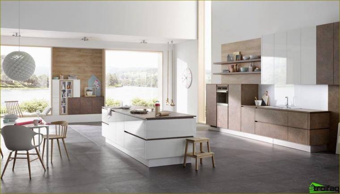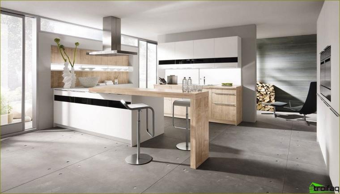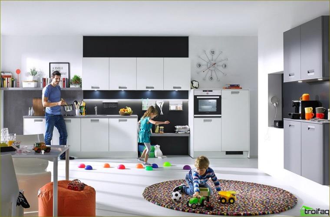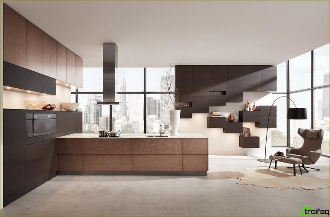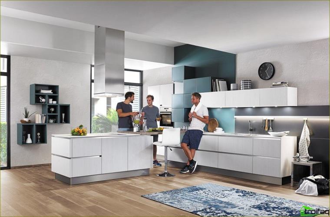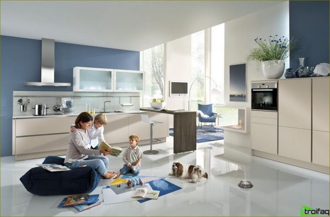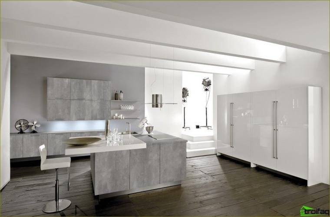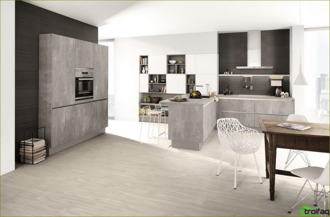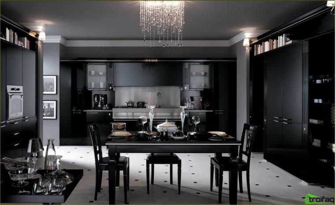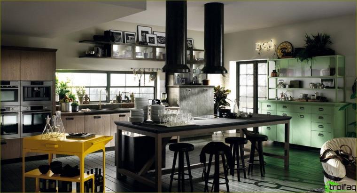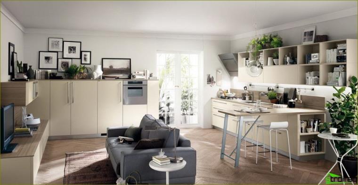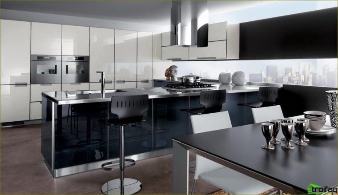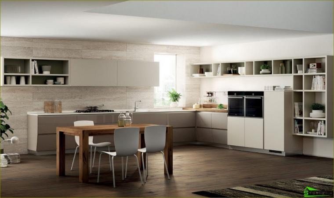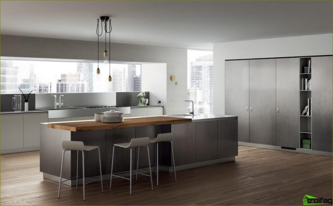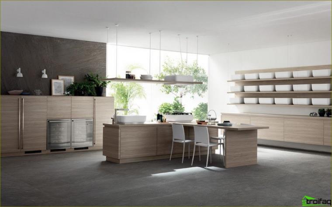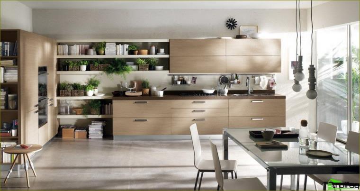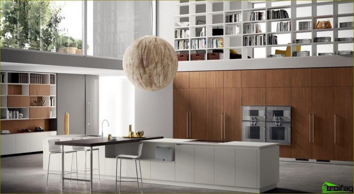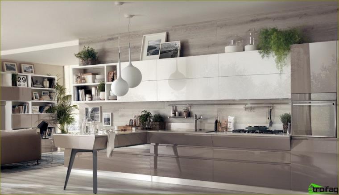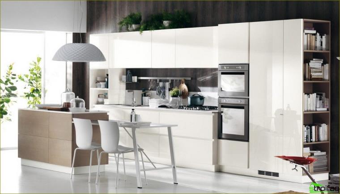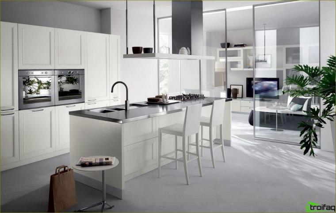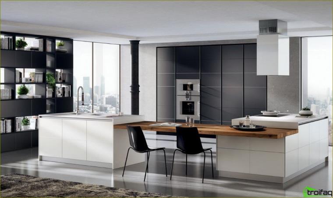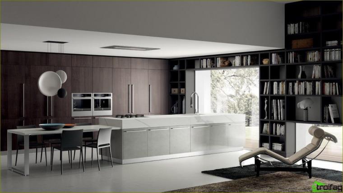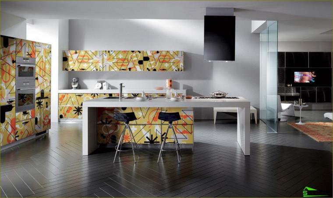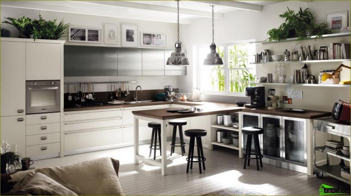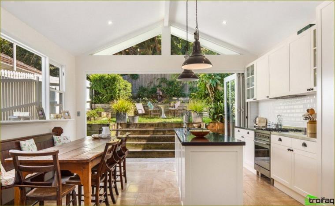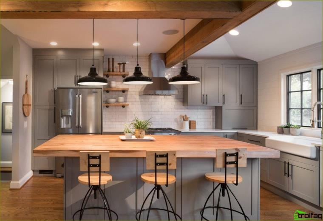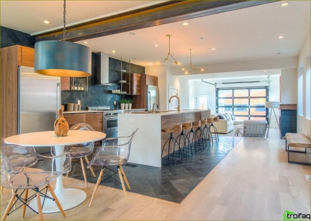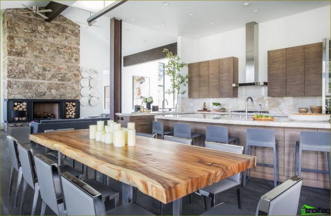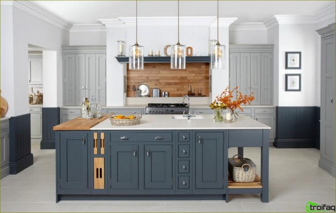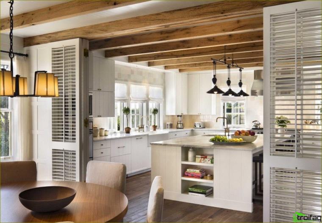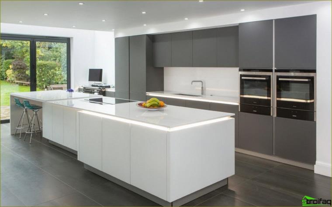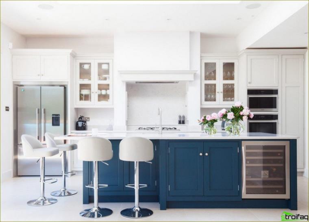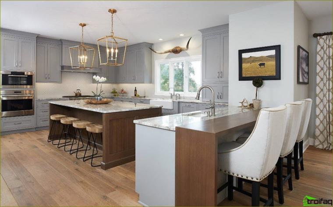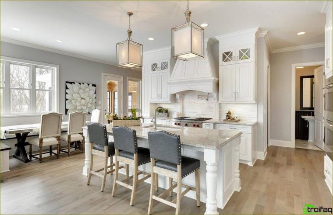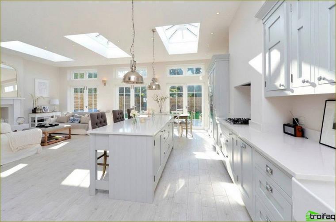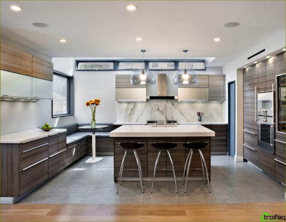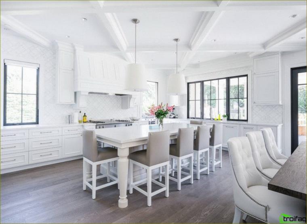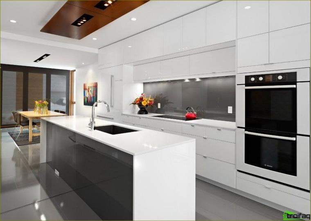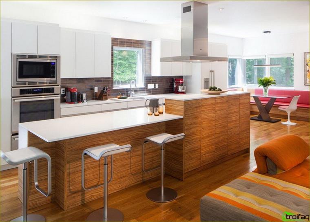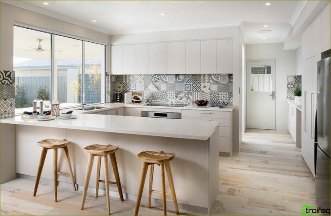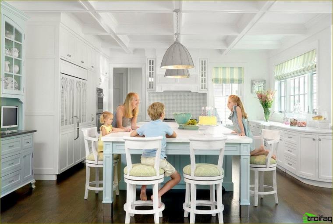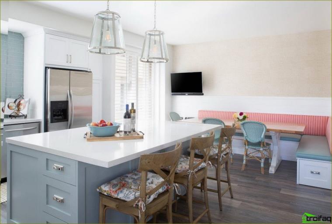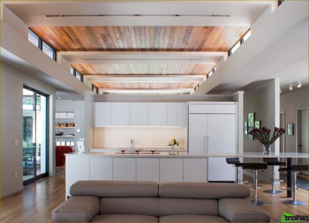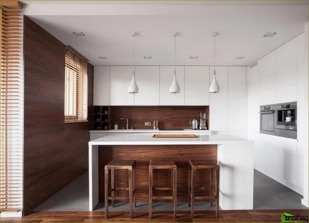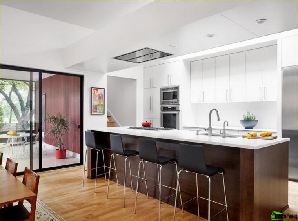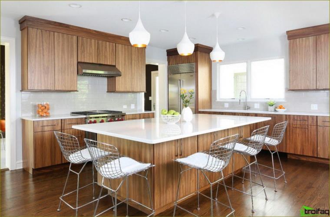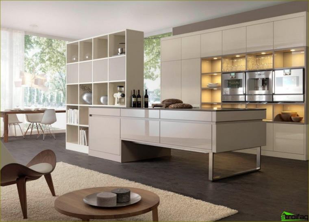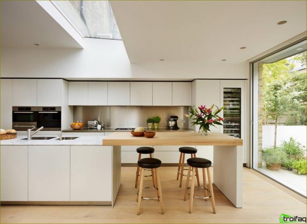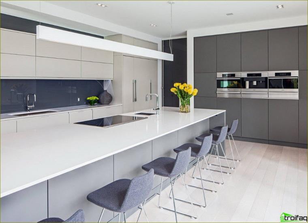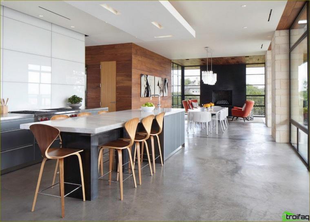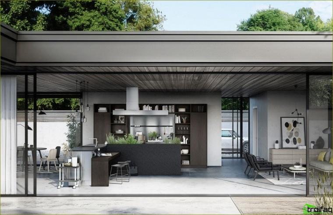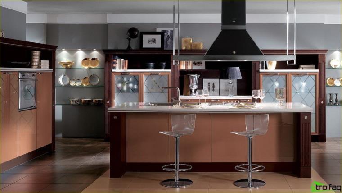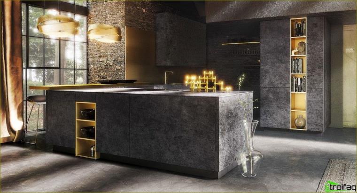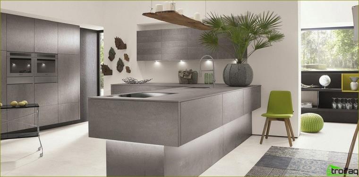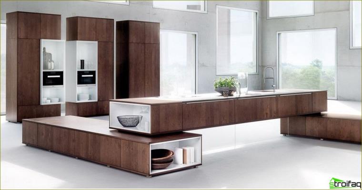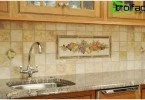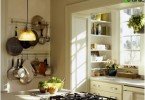Today, large, luxurious apartments, as a rule, are equipped with kitchens of a previously respectable solid footage. And it is not surprising that happy newcomers are faced with the natural problem of choosing to design large kitchens.
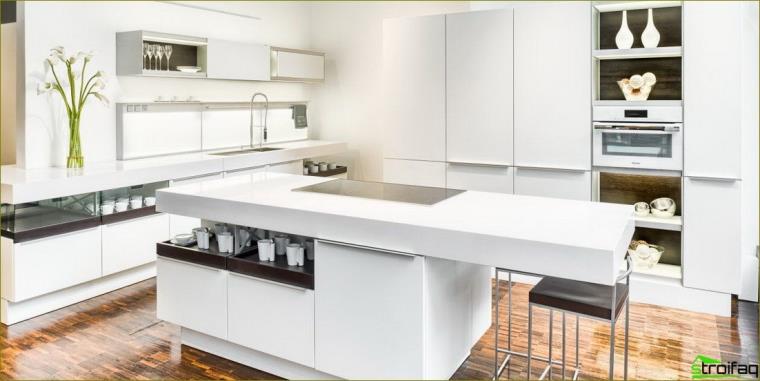
Large kitchen – 100 photos
As practice shows, this is not such a simple question, as it might seem at first glance.
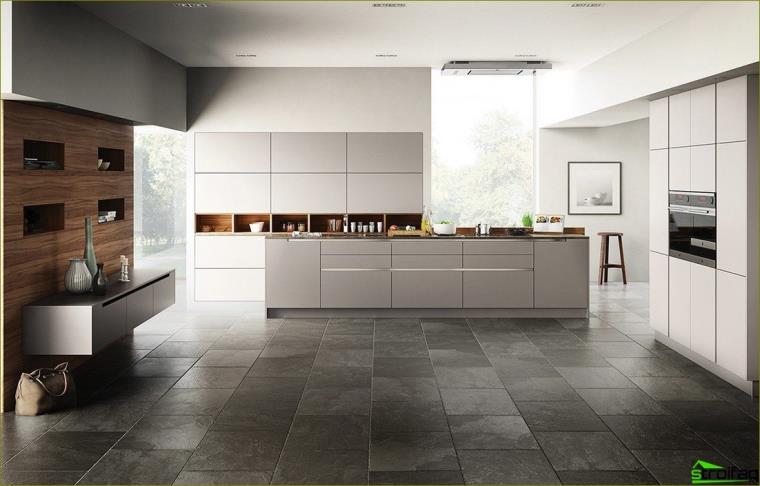
We are planning the space of a large kitchen
Having taken note of our some recommendations and including your own imagination and imagination, it will not be difficult for you to make your own kitchen comfortable and demonstrate your excellent taste to your relatives, friends and acquaintances.
Today, large, luxurious apartments, as a rule, are equipped with kitchens of a previously respectable solid footage. And it is not surprising that happy newcomers are faced with the natural problem of choosing to design large kitchens.

Large kitchen – 100 photos
As practice shows, this is not such a simple question, as it might seem at first glance.

We are planning the space of a large kitchen
Having taken note of our some recommendations and including your own imagination and imagination, it will not be difficult for you to make your own kitchen comfortable and demonstrate your excellent taste to your relatives, friends and acquaintances.
The most important and first advice we want to give you is the next – visualize! Imagine how you see your kitchen, what atmosphere is most acceptable for you. Pick up a pencil and a sheet of paper. Draw a wish on a leaf.
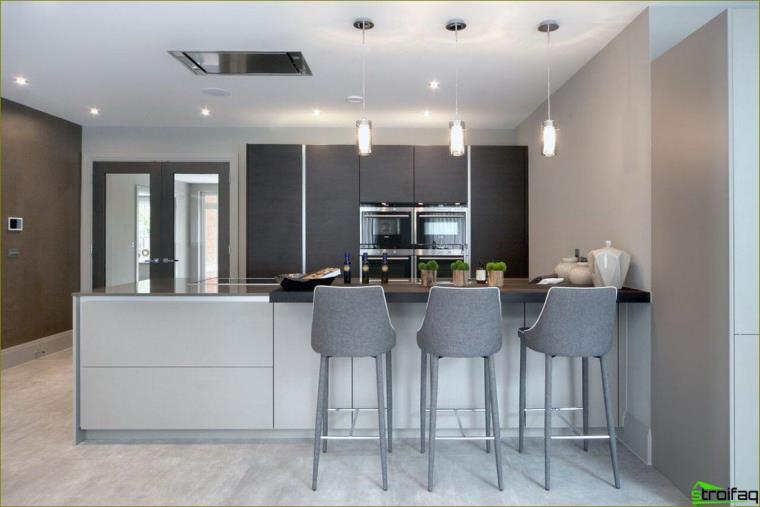
Pay attention even to seemingly trifles. So, for example, you need to sketch out how to best place outlets for household appliances, switches for zoned and central lighting. Such an activity will take some time, especially if you have never done such projects, but, believe me, it will save you time and effort during the work, save you from hasty decisions, which you will regret making, and more than once.
According to established traditions and focusing on purely practical experience, all design specialists recommend dividing the common space into three main active zones:
- invitation area;
- dining room;
- working.
Such a division of zones allows you to create a huge number of options for ergonomic placement of kitchen furniture. Here are the most interesting and affordable options for arranging furniture in a large kitchen.
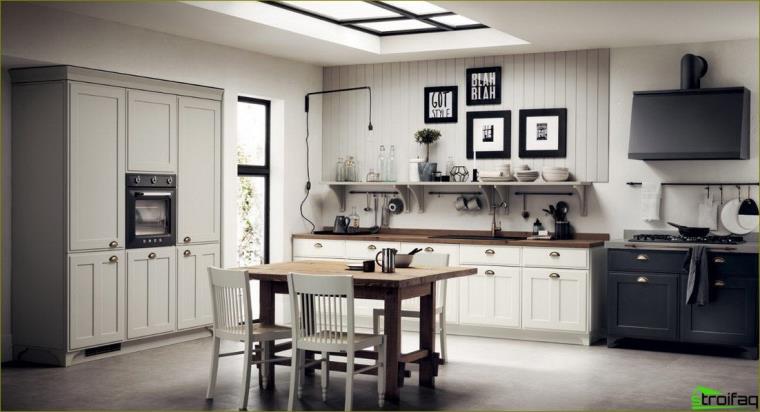
Option number 1. Linear arrangement of furniture in a large kitchen
The peculiarity of this solution is that the working and dining areas are located along opposite walls. So, a refrigerator, a gas stove and a sink are placed along one wall. If the area allows, then between these elements you can place work surfaces (tables, shelves, bedside tables with drawers).
To store kitchen equipment in the very corner place a pencil case or tall cabinets. Opposite the first line of furniture, along the opposite wall, is the dining area. They put a dining table, chairs or a soft corner sofa. Fortunately, the area of the large kitchen allows you to carry out the idea. Alternatively, you can think of a green corner in the room. Not only traditional indoor plants will grow here, but also spicy greens, hot pepper bushes, early ripening varieties of leaf lettuce. In winter, greens will not only brighten up gloomy days, but also add fresh vitamins to your table.
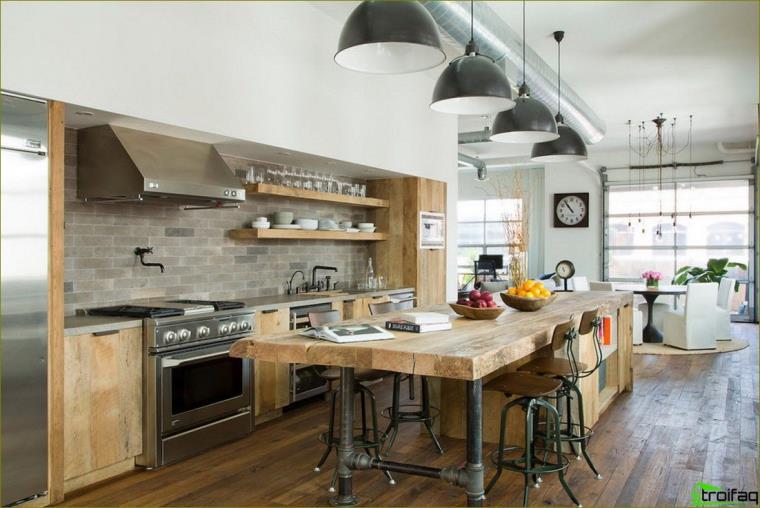
Option number 2. Island furniture in a large kitchen
This option requires a spacious area. At the same time, the same island is located in the center of the room, which most often combines a work table, hob and sink. Storage areas for various small items, cereals, utensils, etc. are arranged under the hob..
Geometry «the islands» can be the most diverse: rectangular, square, oval, diamond-shaped. Along the free walls you can easily arrange additional work surfaces, cabinets and household appliances (dishwashers, ovens, etc.). In close proximity to «the islands» place a dining area. This can be a bar, or a regular dining table. In this interior, chairs with high legs look great.
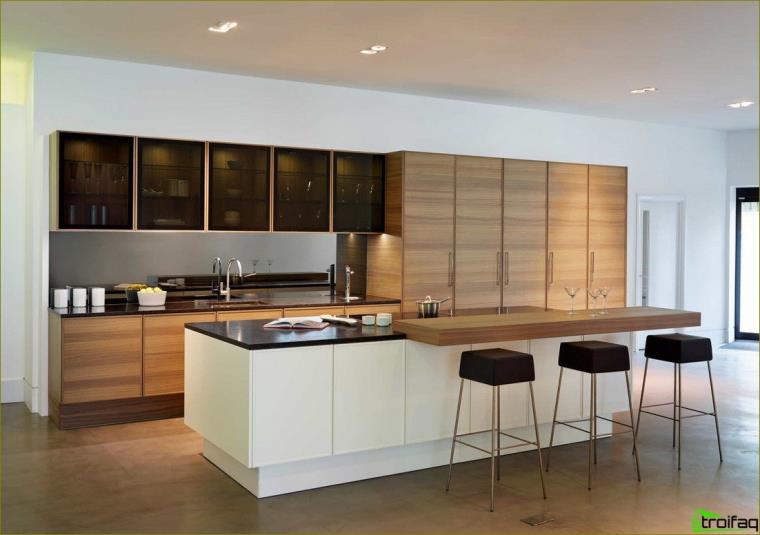
Option number 3. Two-row layout of a large kitchen
This option is considered the most ergonomic, since it makes the most of every free centimeter of space. Most often in this way they arrange walk-through kitchens in which the exit to the loggia is located opposite the invitation zone. With this method, furniture is installed along all the walls around the perimeter. The advantage of this solution is the ergonomic use of wall cabinets and floor work surfaces (cabinets, work tables, shelves). Since the entire center of the room remains free in a two-row interior, it is here that the dining area is equipped. A spacious room allows you to set up a fairly large round table and a set of soft chairs.
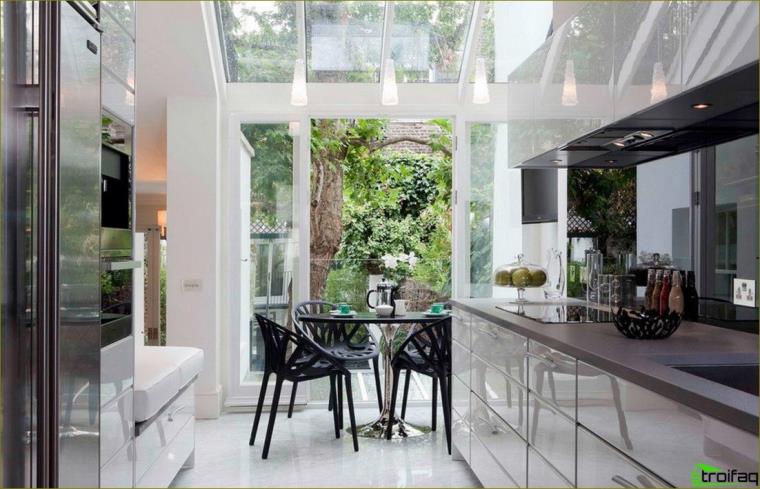
Option number 4. L-shaped double-row layout of a large kitchen
This is the most profitable method for decorating a square kitchen. In this case, the furniture is located along two adjacent walls. With minimal skills, this way you can place everything that can be useful in the kitchen: hinged shelves and cabinets, work desks, a gas stove with a built-in oven, a sink, a dishwasher, a refrigerator. To equip the dining area, one of the free walls remains. A regular or folding dining table and a set of chairs are installed near it..
Please note that the refrigerator, freezer, sink, gas stove and oven should be located in close proximity to each other in the area where cooking and direct cooking will take place. This will allow you not to rush through the large kitchen round-trip, losing strength and patience, but completely give yourself to cooking culinary masterpieces.
Remember that the centerpiece of the kitchen is the dining table. Often the kitchen today loses its strictly functional purpose. In this room they are now gathering to relax, to meet family and friends. Therefore, if there is a sufficient amount of space, you can put in the kitchen a cozy sofa and a couple of armchairs, put a round table and several comfortable chairs nearby.
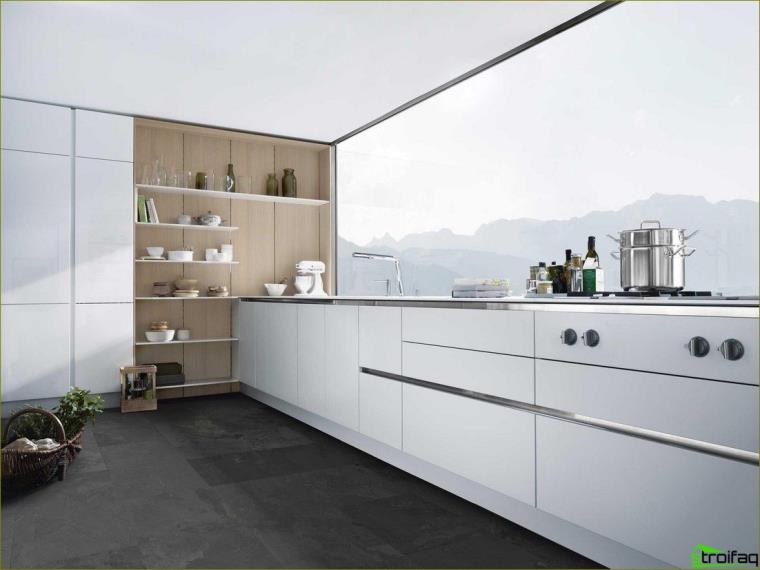
Pondering the lighting of a large kitchen
It is important to understand that the lighting in the kitchen must be special. Be sure to take care of high-quality lighting of the working area. For this, you will need several spots with rotary devices or point diode microassemblies. Separate lamps, as bright as possible, should illuminate the sink, food table, stove and oven. More subdued lighting is implied above the dining area. Some designers offer an original solution – a cozy floor lamp near the table.
For information, with the help of light, you can slightly change the feeling of space. If light sources are placed along the perimeter of the walls, then the total area of the kitchen will seem larger, vertically located lamps will visually raise the ceiling. In this way, you can give an already large space a feeling «depths».
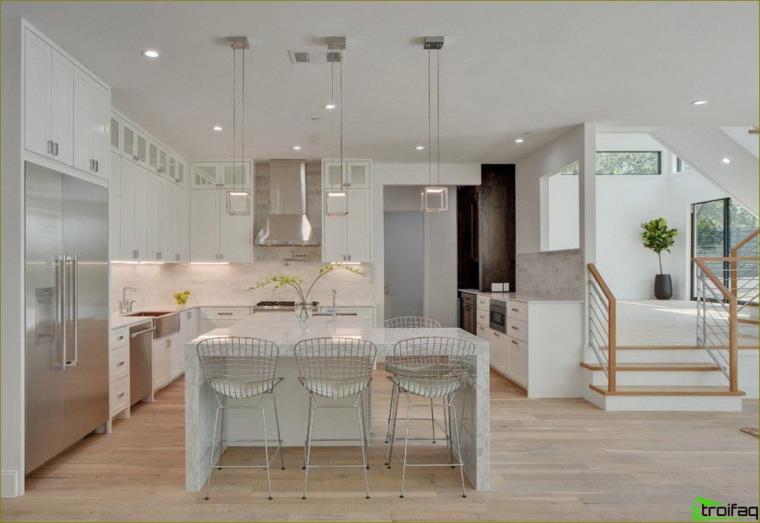
Decorating a large kitchen
A variety of accessories will add a complete look to your large kitchen. Coziness and charm will be presented by matched textiles. Curtains, tablecloths and napkins should be in harmony with the color of the walls and kitchen furniture. Dishes can also be matched in a single tone. This will allow us to consider the room as a kind of a single design ensemble. But no less interesting will look and dishes of contrasting colors. Bright color accents in the form of plates, cups, teapots will dilute the intimacy of the interior, giving it «loose notes».
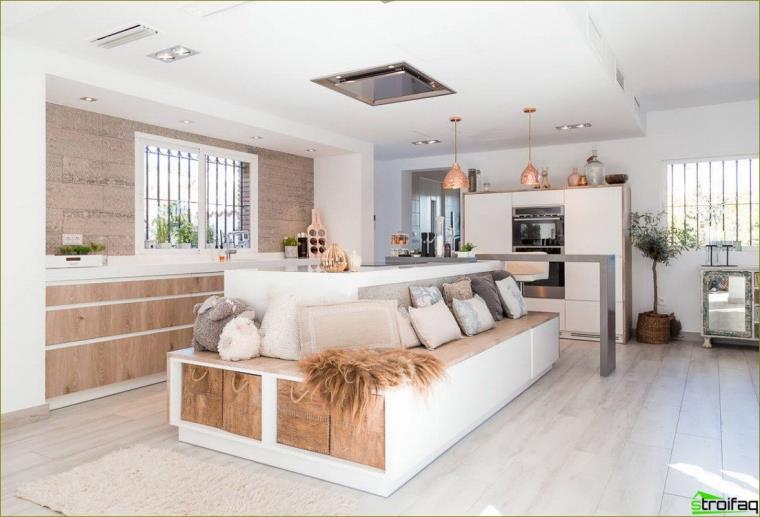
Large kitchen – photo
