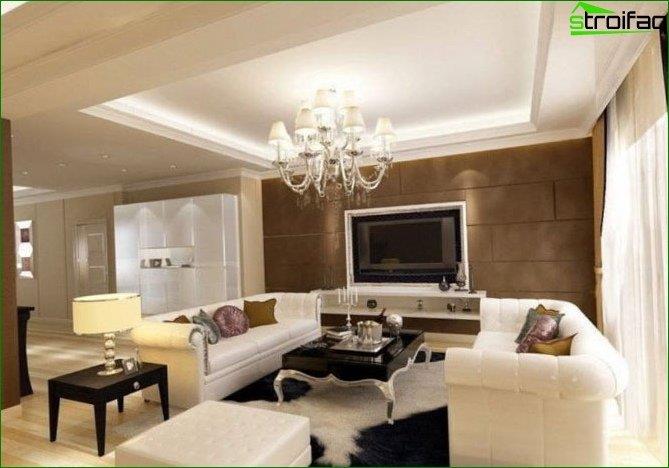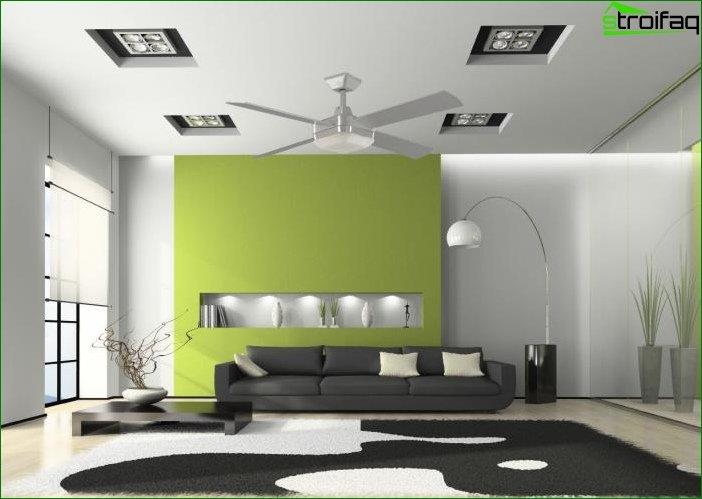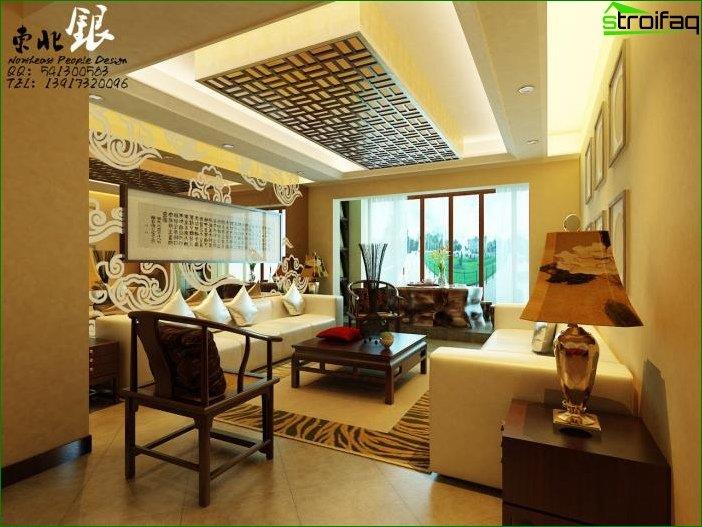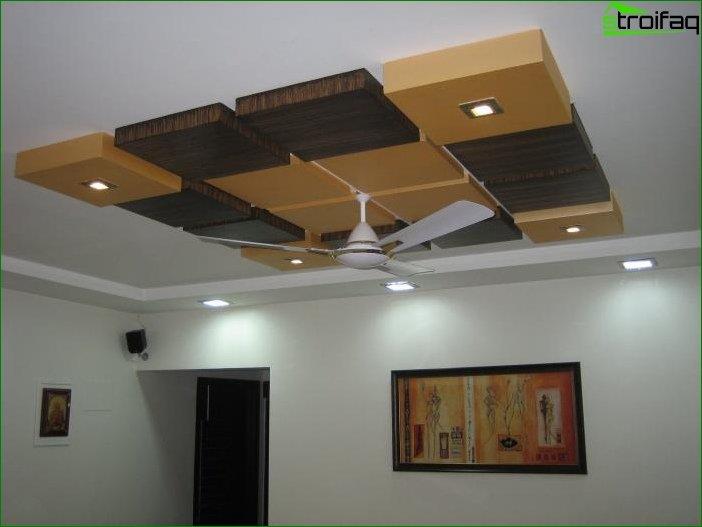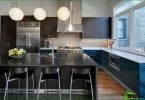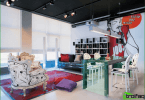Learn how to make your own room design (on your own). The best photo design rooms from the most famous designers.
Making a living room is a responsible business. If the corridor (entrance hall), the bathroom and the kitchen are rather “auxiliary” rooms, then the bedroom or the living room are the main ones. After all, it is in them that most of the time is spent (not counting the hours of each housewife in the kitchen). When planning the design of a bedroom, I would like to take into account many points at once, sometimes contradictory. How to do this, we will try to tell in this article. In the first chapter, the design features of each room of the house (apartment) will be touched upon, the remaining chapters will be devoted specifically to living rooms.
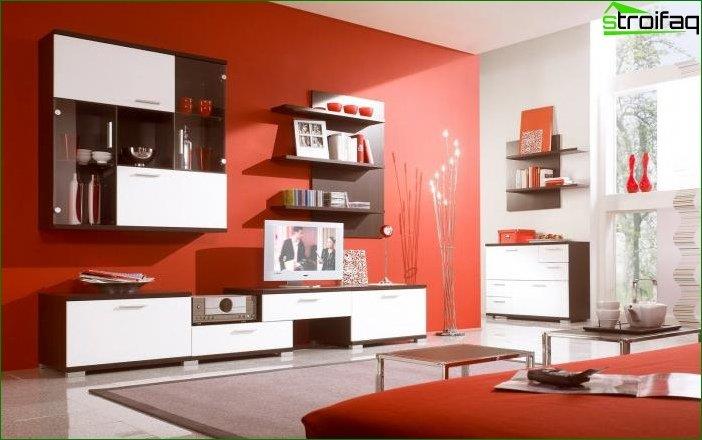
Content
- 1.1.Living room
- 1.2.Bedroom
- 1.3.Kitchen
- 1.4.Bathroom
- 1.5.Children
- 1.6.Corridor (Entrance)
- 2.Choose a style
- 2.1.Modern
- 2.2.Classic
- 2.3.High tech
- 2.4.Minimalism
- 3.Design options according to the area of the room
- 3.1.Room 5 square meters
- 3.2.Room 8-9 square meters
- 3.3.Room 12-15 square meters
- 4.The nuances of designing a room for a girl and a boy
- five.How to choose the wallpaper for the room
- 5.1.Wallpaper for the bedroom
- 5.2.Wallpaper for the living room
- 6.Curtains for the living room and bedroom: features of choice
- 7.Room ceiling design
Room design depending on its purpose
Living room
This is the case when you can talk about the scope of imagination. After all, usually this is the largest room in the apartment, you can turn a lot of your desires into reality. But, if we talk about a certain standard, then the advice is this: choose a classic style or modern style. It will not “bother” for a long time, it will not annoy the more daring styles with intrusive elements (just imagine for a moment the living room in the loft style – how long will it please you?). You need to start from the meaning of the name of the room – the living room. This is the heart of the house, it’s where you, for example, take guests.
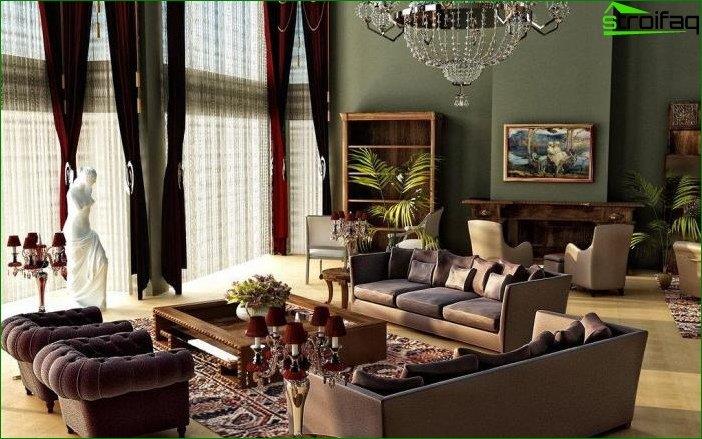
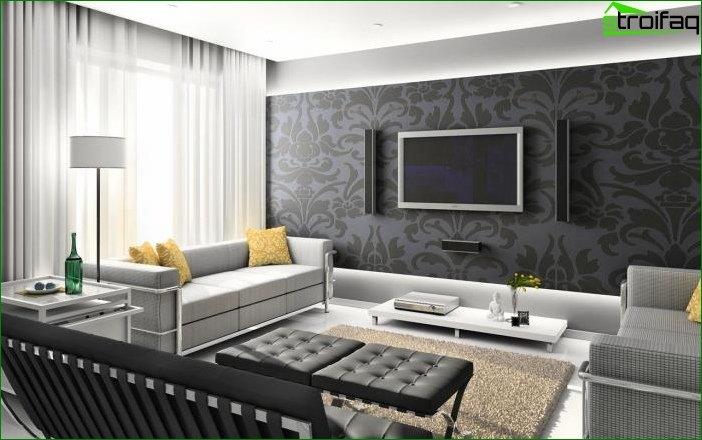
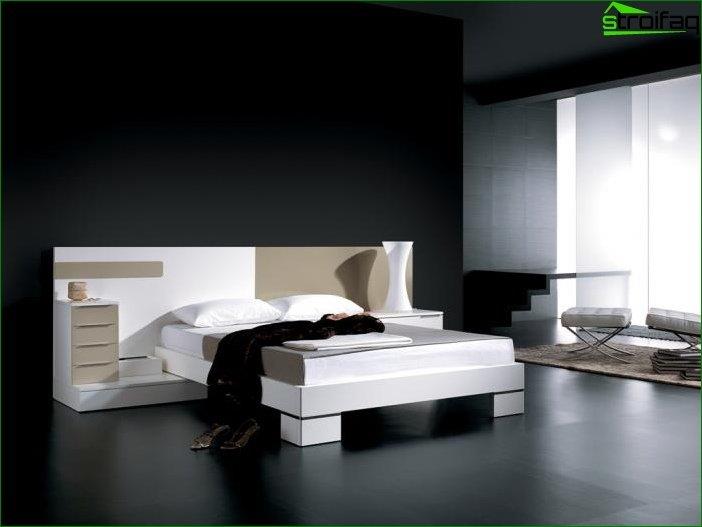
Bedroom
The first and most important rule is to focus on the gender, character and preferences (hobbies) of the owner. It is unlikely that the personal room of the athlete guy will be similar in design to the bedroom of a woman leading a secular lifestyle.
Compliance with the tenant – this is the main criterion for choosing a room design.
Read more about bedroom design, how to make it yourself.
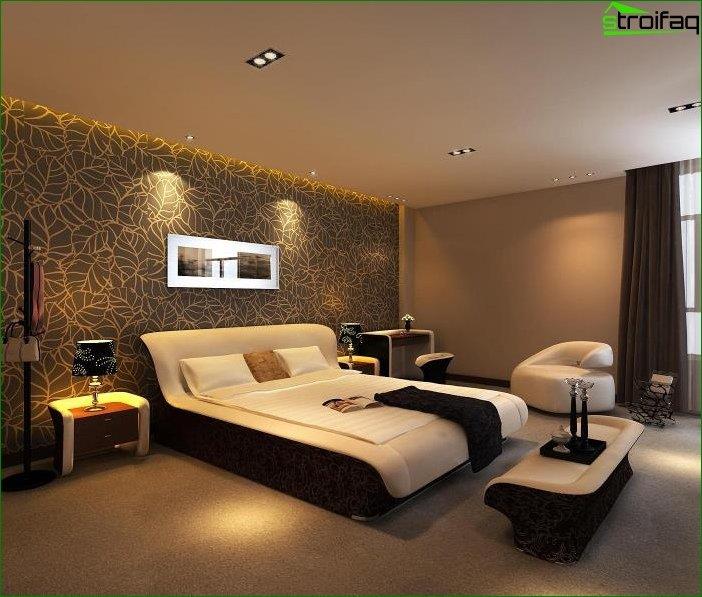
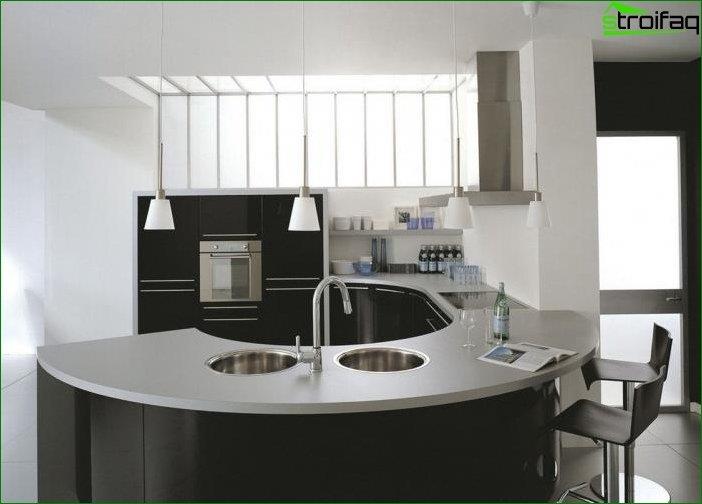
Kitchen
There are many points influencing the choice of design for this room. The most important of them are:
- The size
- Number of household
- Appointment (whether it is a kitchen, or a kitchen-living room)
Also, of course, preferences in the style of the person who spends the most time in the kitchen are important. After all, the kitchen is a “working shop”. It should be both convenient and pleasant to the eyes, first of all, to those who work there daily.
Learn more about how to design your own kitchen., read here.
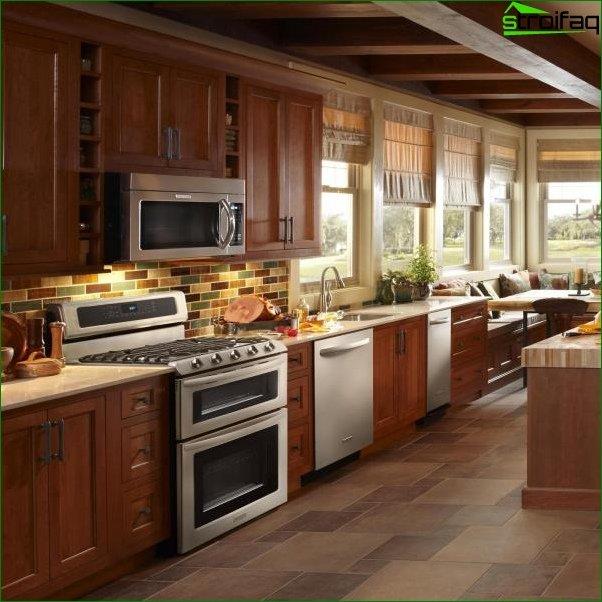
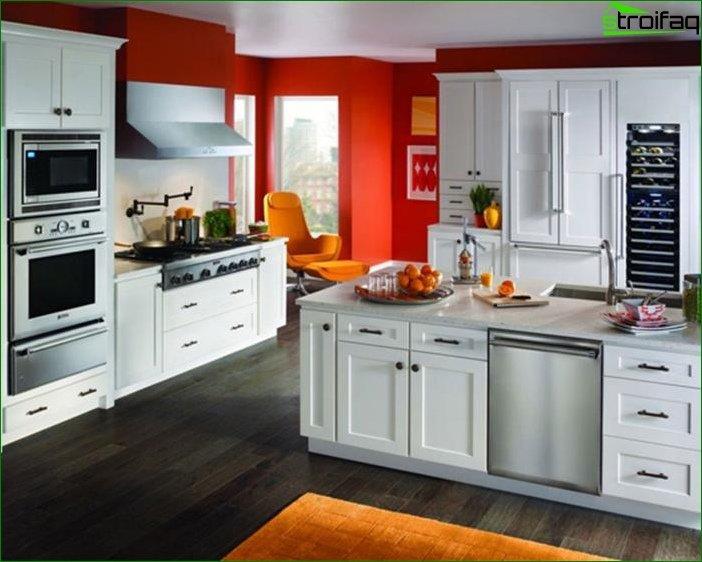
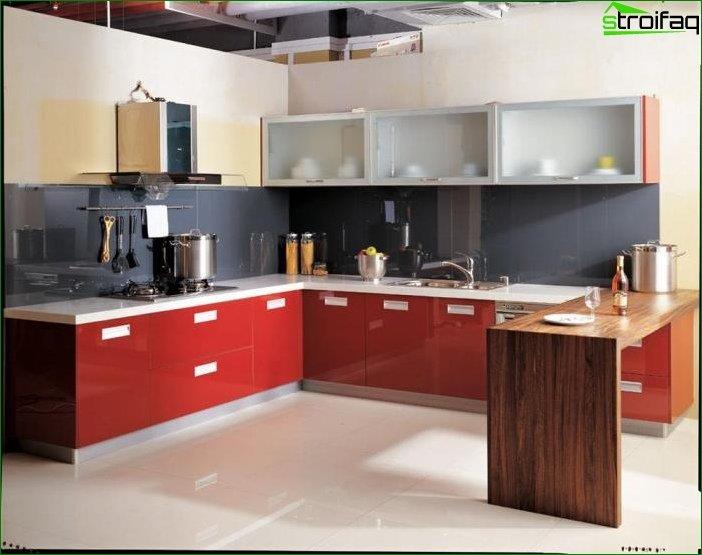
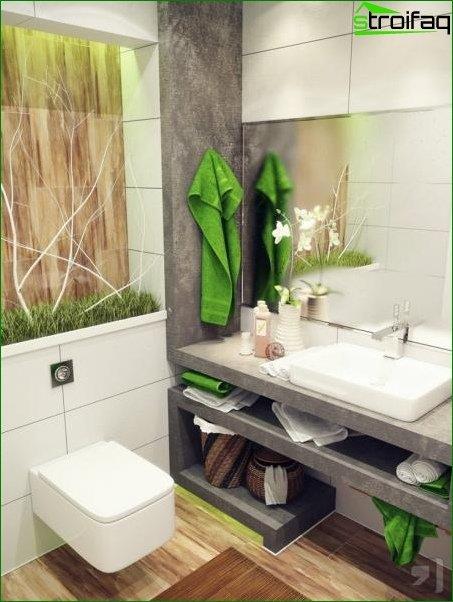
Bathroom
It all depends primarily on the size. If the bathroom is very small – the competent arrangement of the necessary elements in it comes to the fore. Make the most of every square centimeter. You may have to refuse to install a washing machine In bathroom (you can put it in the kitchen) and order (buy) a tall narrow cabinet. He will not “eat” square meters of floor, but he will contain everything necessary.
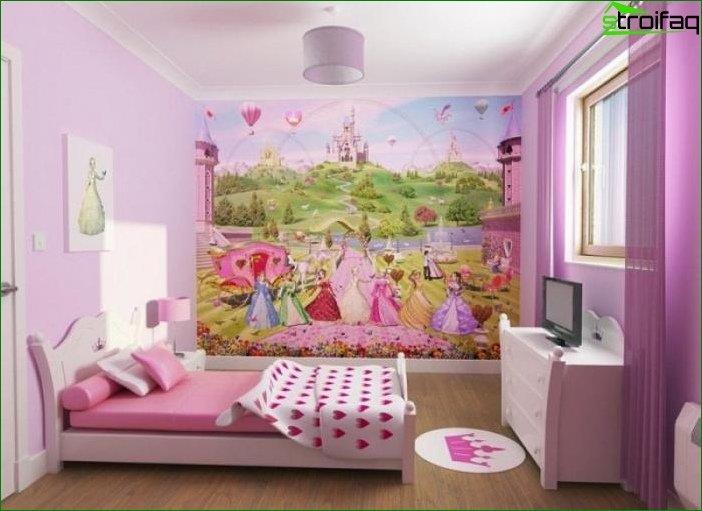
Children
It is clear that the tastes of an adult and a child can vary greatly. And the fact that parents seem to be the most suitable option may not like their child at all. Therefore, to begin with, try to find out which room the child sees. Discuss the general idea and details, outline the project.
In addition to this on kids room design affect the size, age of the child, lighting.
Read more about the nuances of choosing children’s furniture!
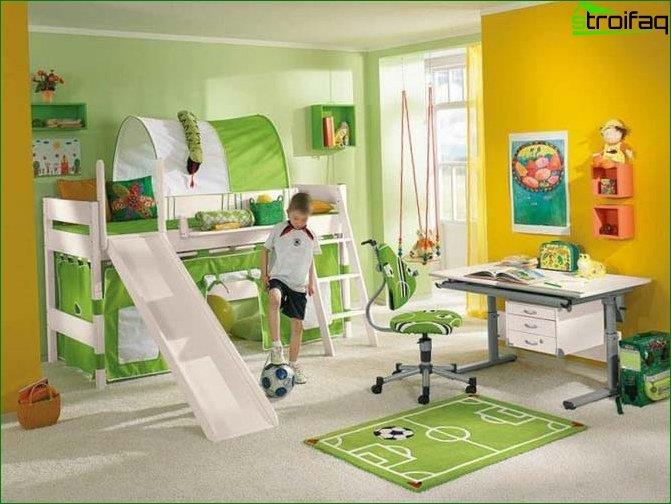
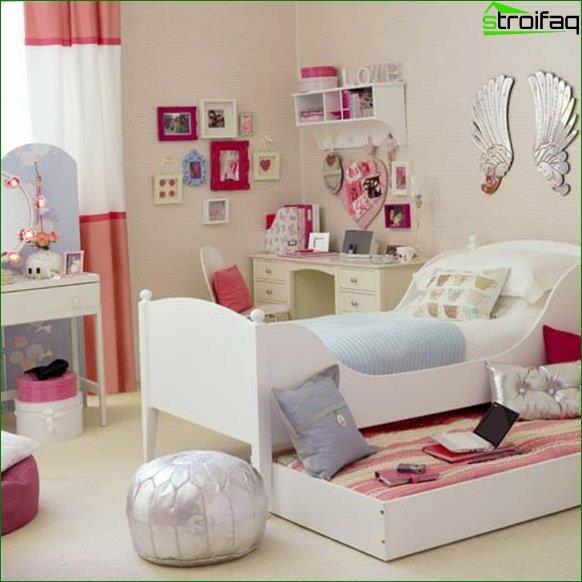
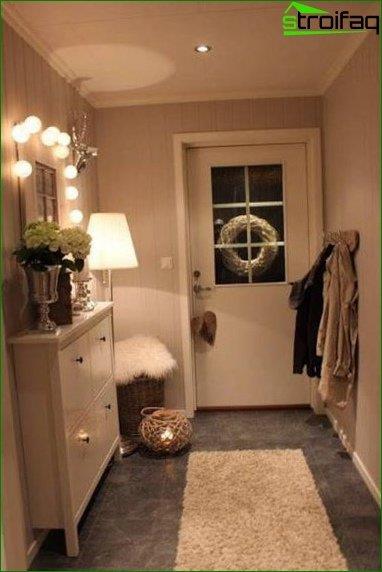
Corridor (Entrance)
The most important guideline is size. It is from him that what design you can afford to embody in this room is curled. If it is a modest few meters, then first of all you will have to choose from the most necessary (cabinet, key holder, shelf for hats). The overall design of such a corridor should be simple and unobtrusive. It is better to abandon colorful wallpapers and open shelves – this will “litter” the room. It is also worth considering good lighting. A successful lighting solution will help to “push” the walls or visually raise ceiling.
A large corridor (hallway) provides more opportunities when planning a design. In addition to the most necessary, you can afford additional elements of comfort and decor of the room (sofa at the entrance, large floor vase).
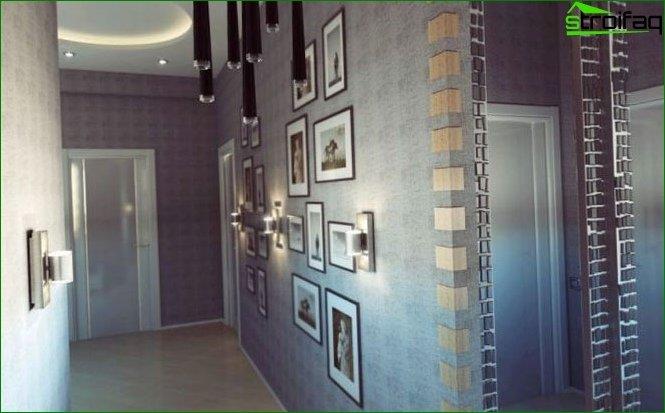
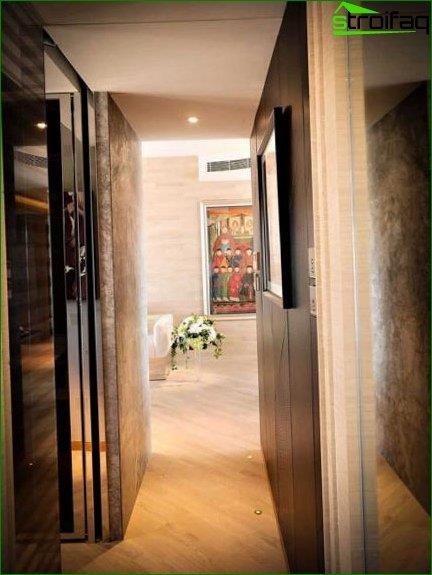
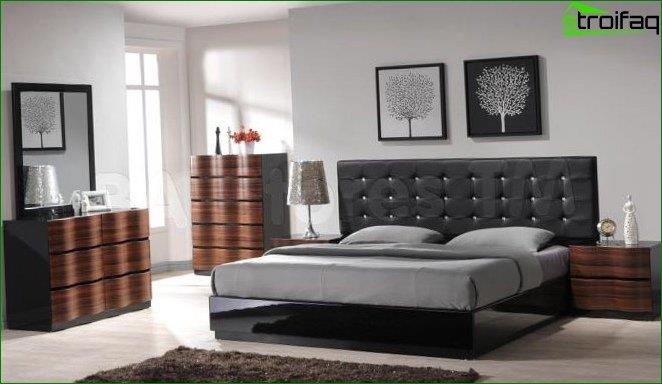
Choose a style
So, the fundamental question is the choice of style for the living room. Consider some of the most common options..
Modern
Undoubtedly – this style, like no other, will look relevant and modern (according to the name). So that the view of the room is not tired, you can use some tricks. For example – to focus on those interior details that are easy to replace if desired (curtains, a chandelier, paintings on the walls, various decorative details). By removing something and adding a new twist, you can easily give the room a new mood without resorting to global changes.
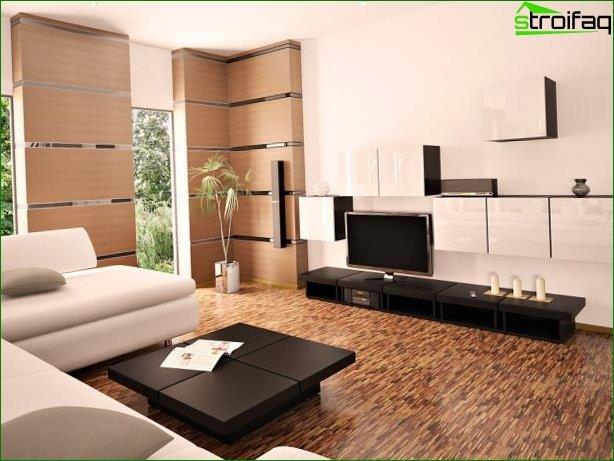
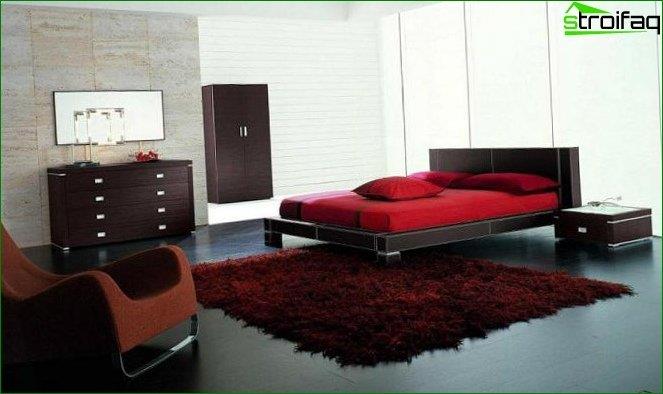
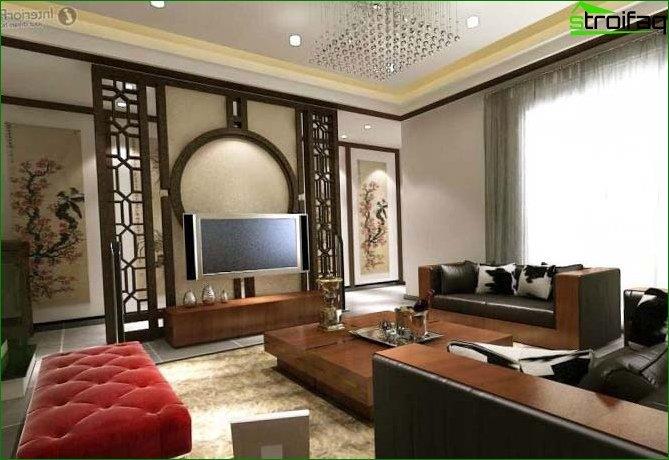
Classic
The style is suitable for those who love solidity and ageless design options. That is a good classic – it is always appropriate.
Choosing a classic style for a bedroom or living room, remember – the classic does not tolerate cheapness! Everything from furniture to the most inconspicuous part of the interior should “breathe” solidity.
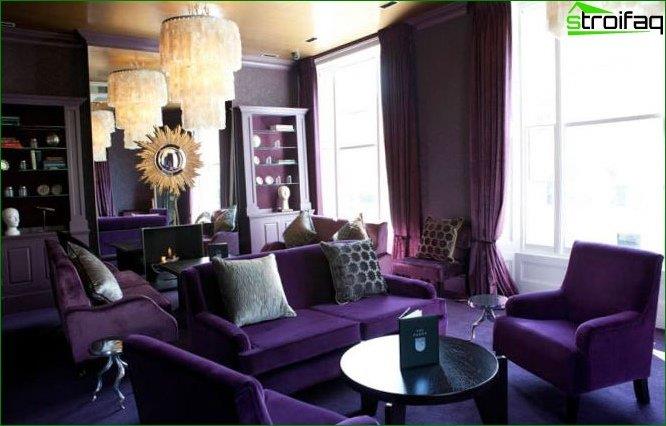
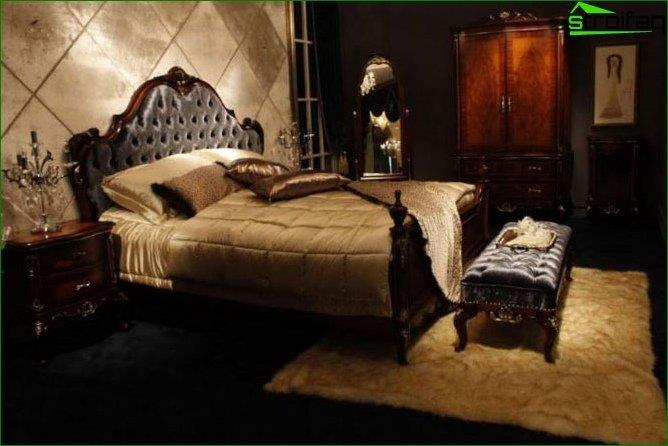
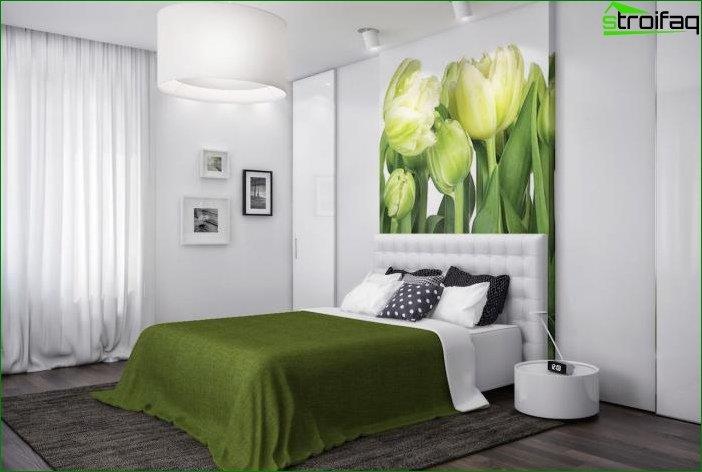
High tech
A great option for lovers of minimalism in the interior. Clear lines, strict functionality of objects, a free atmosphere in the room, clear colors – that’s what you need to focus on when choosing a hi-tech style.
Remember that this style is good for those who really like it. Choosing it for the design of a bedroom or living room as an experiment, you run the risk of quickly getting tired of the unusual look of your room.
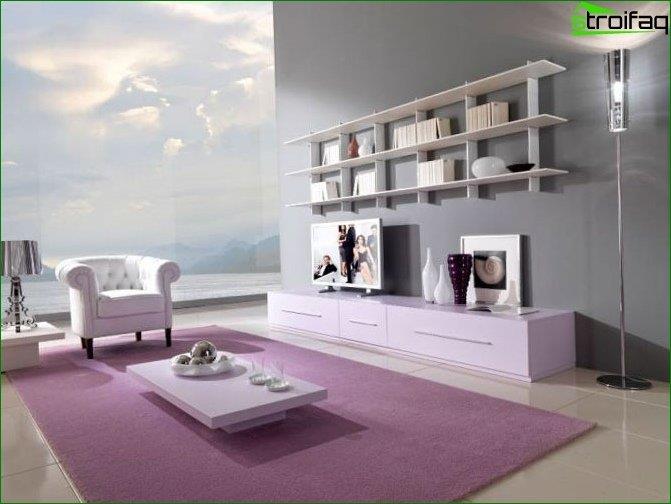
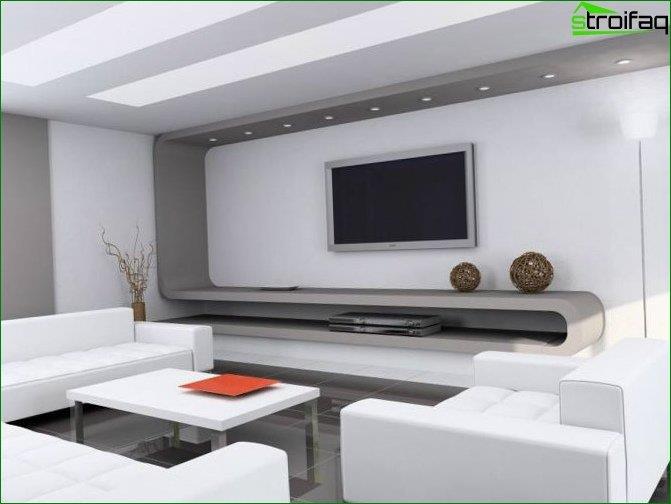
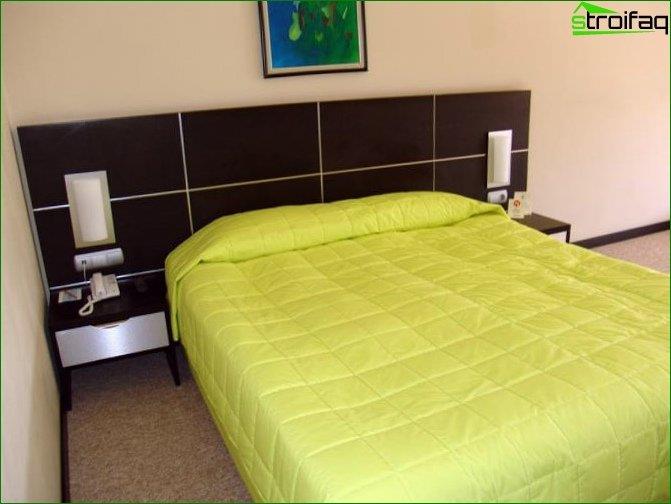
Minimalism
A style somewhat similar to a high-tech style. Of furniture – only the necessary and functional components. The general direction of design should be observed in the basic elements (wallpaper, furniture, curtains), avoiding small details of the interior.
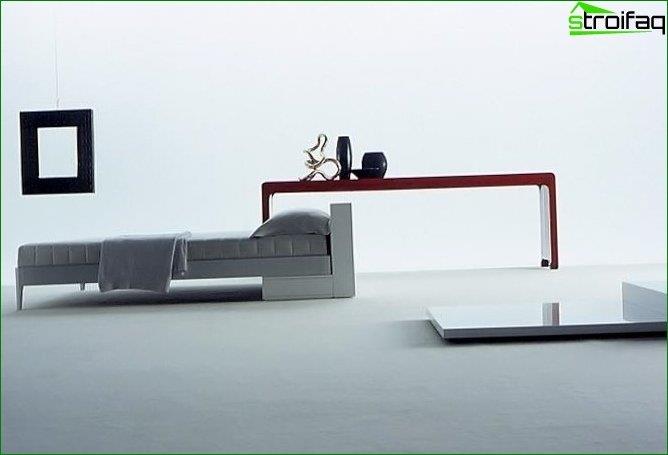
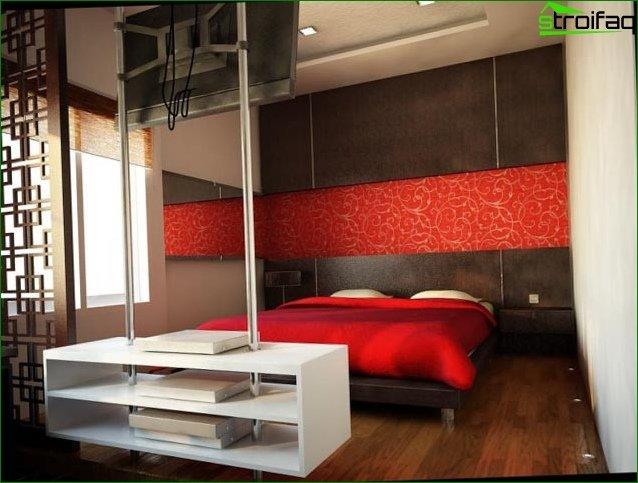
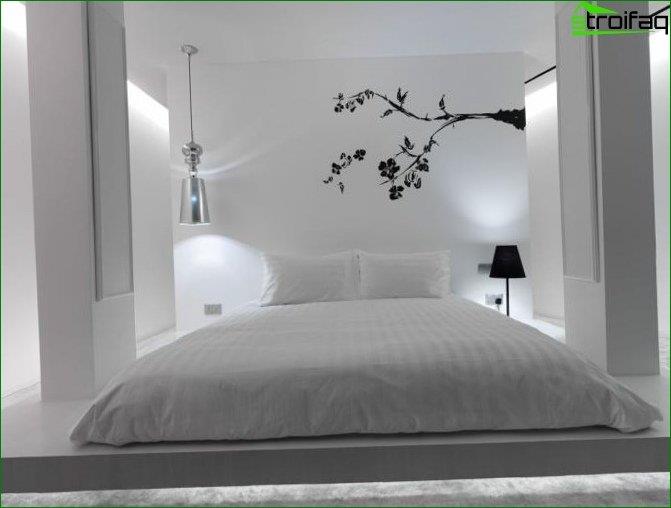
Design options according to the area of the room
Room 5 square meters
The size of such a room allows not so much. It is necessary to refrain from many pieces of furniture and leave the most necessary, according to the purpose of the room. A bed, a small wardrobe – perhaps this will become the decoration of such a small room. Otherwise, the bedroom will turn into a “Chinese box” filled with things of its owner. Guided by the principle of minimalism in the design of such a room, remember – it is better to have one large (but shallow) cabinet than separate shelves, etc..
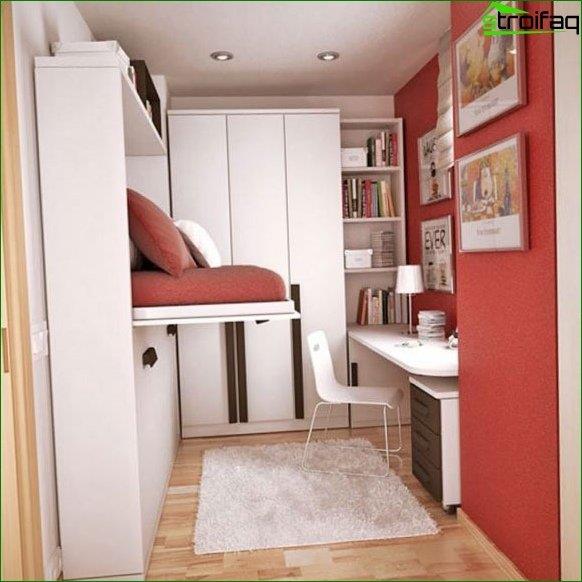
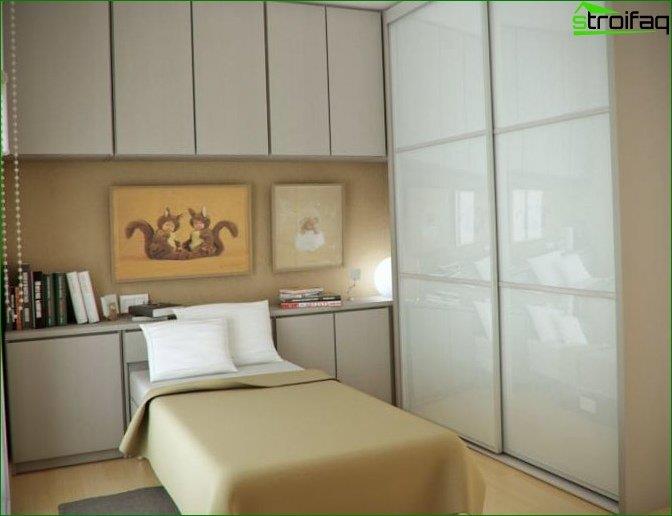
Room 8-9 square meters
This size of the living room is undoubtedly more convenient. There is an opportunity to place more necessary things. Yes, and design options can be “bolder”. In a room with this size, if you wish, you can arrange both useful pieces of furniture (computer desk, bookshelves, bedside tables), and “secondary” ones (a small aquarium, a TV on the wall, a soft pouf or a couch).
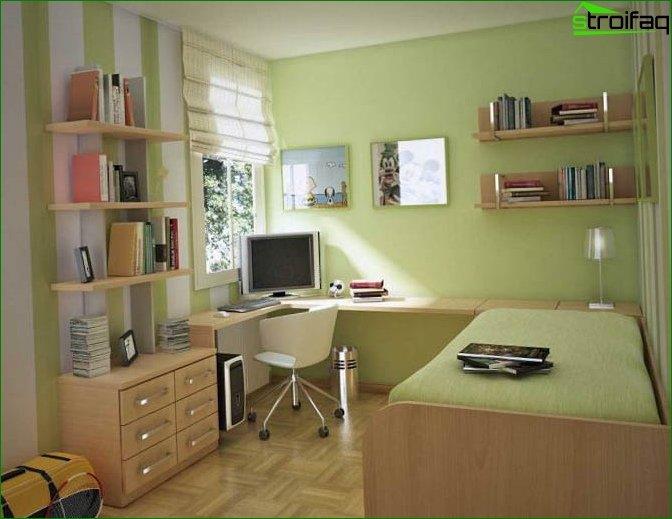
Room 12-15 square meters
In this case, you can choose a specific style and strictly adhere to it. The size of the room will allow you to observe all the subtleties of style and embody the chosen orientation in everything, without saving in space.
Read our article on the design of 12-square-meter bedrooms. m.
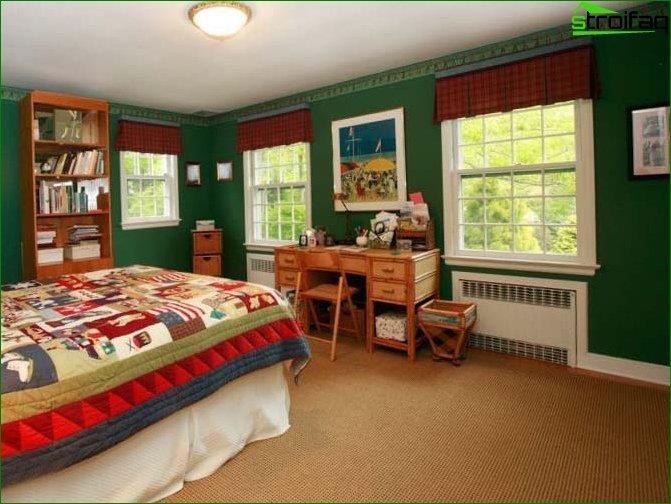
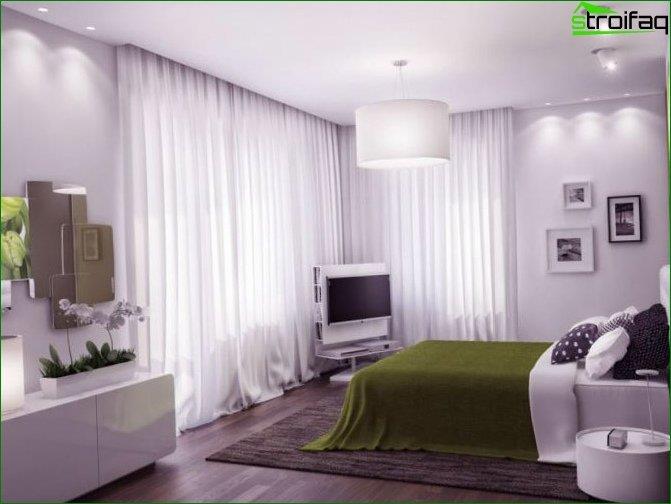
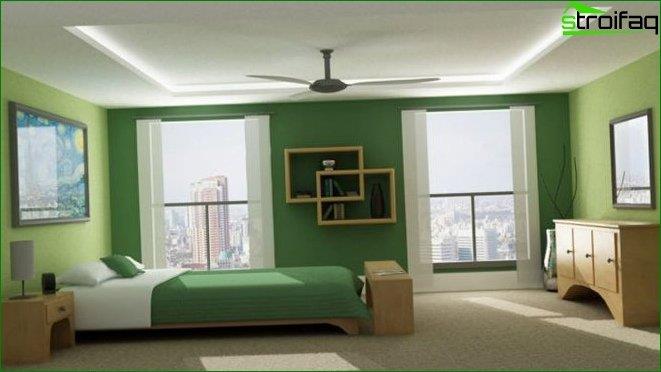
The nuances of designing a room for a girl and a boy
It is clear that there is a difference in the design of the room of a boy and a girl. It is important not to go to extremes and patterns when decorating a personal room. Below are the main criteria that you should adhere to when planning the design of a bedroom.
Inherent in the bedroom of a young girl:
- Light (mostly pastel) colors
- Lightness and elegance of furniture
- The abundance of decorative elements
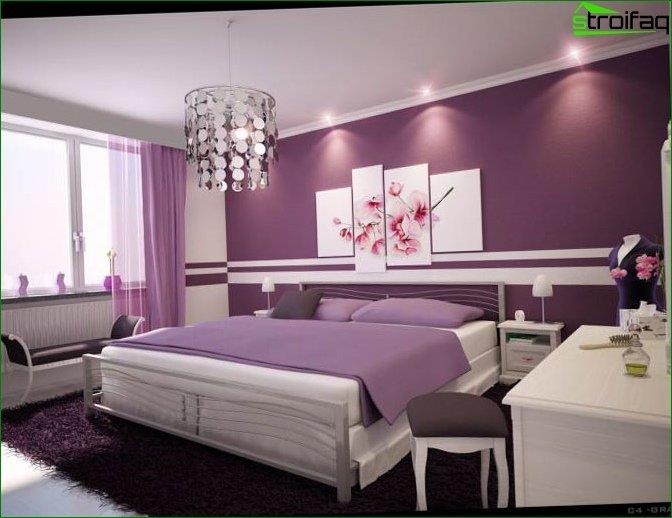
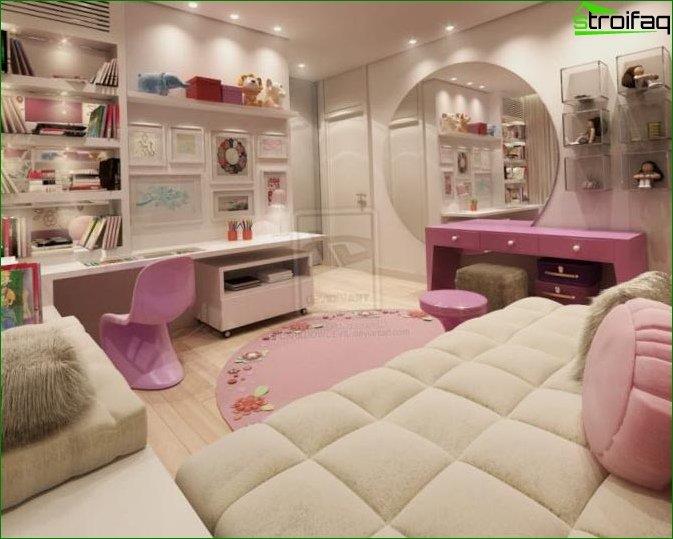
A young man’s room is usually different:
- Some asceticism (minimalism)
- Strict “masculine” flowers
- Furniture functionality
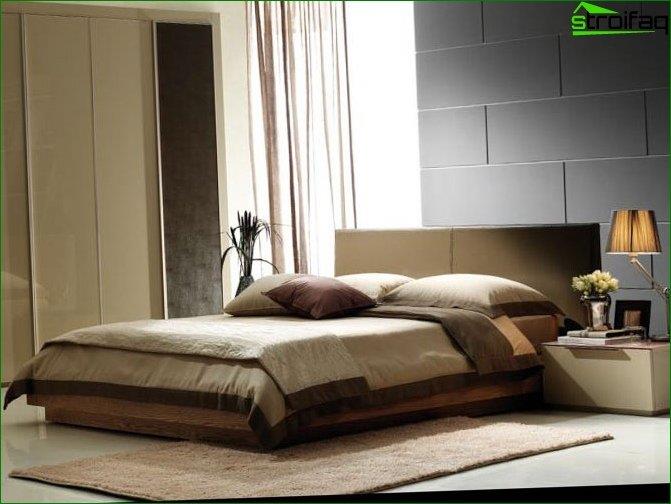
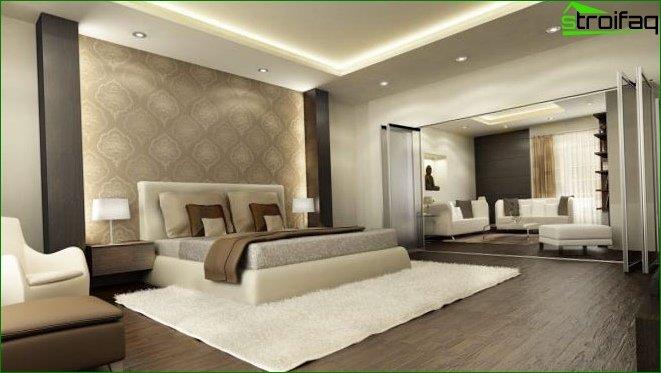
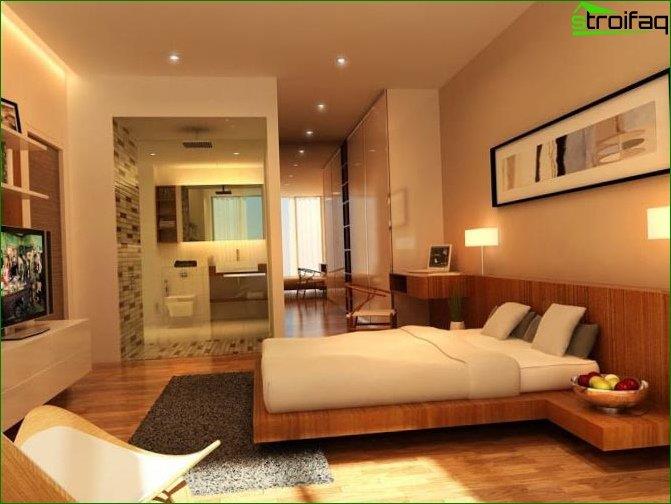
It is clear that each person is individual. And the girl’s room is not something stereotypically predictable “girlish”. Surely, the athlete’s bedroom will be very different from the boudoir of a young fashion student. Also with the choice of room design for a young man – there are many options. It all depends on the personal preferences and lifestyle of the owner of the room.
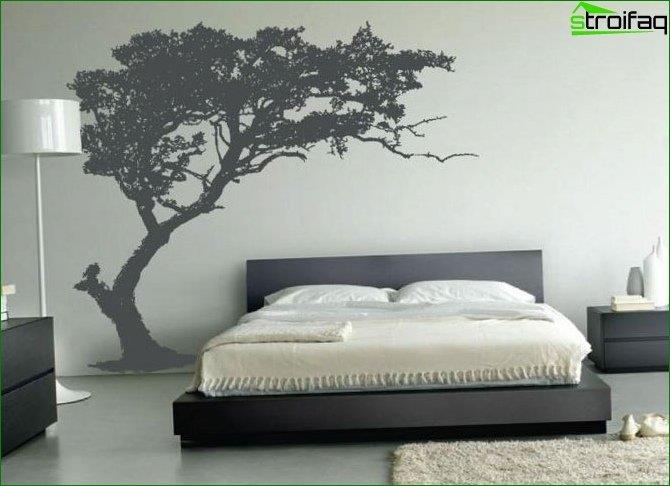
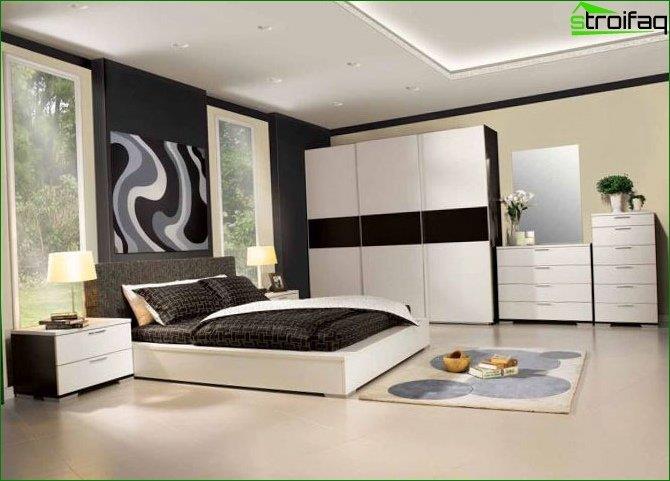
How to choose the wallpaper for the room
It would seem that wallpaper is just the background of the room in essence. And you need to choose them, focusing primarily on color. However, the modern assortment expands the range of criteria that you need to rely on in your choice. First of all, the purpose of the room affects. After all, the wallpaper for the kitchen will differ significantly from the wallpaper in the nursery or living room! Yes, and the process wall stickers varies depending on the type of wallpaper chosen.
Wallpaper for the bedroom
Whatever the style of the room, wallpaper for the bedroom is better to choose neutral tones. After all, the first and most important purpose of the room is rest. It is worth starting from this, thinking over “clothes” for the walls. Choosing wallpapers of bright certain colors or with a very expressive pattern – think ahead. Won’t you get tired of these wallpapers in just a couple of months, won’t you want a more relaxed option? If you want bright accents – let them be photo frames, unusual vases, other accessories. Replacing them with new ones is easier than changing the wallpaper on the walls. If the style of the bedroom involves “expensive” decoration, you can choose a fabric seamless wallpaper. By the way – they will perfectly cope with the task of additional sound insulation.
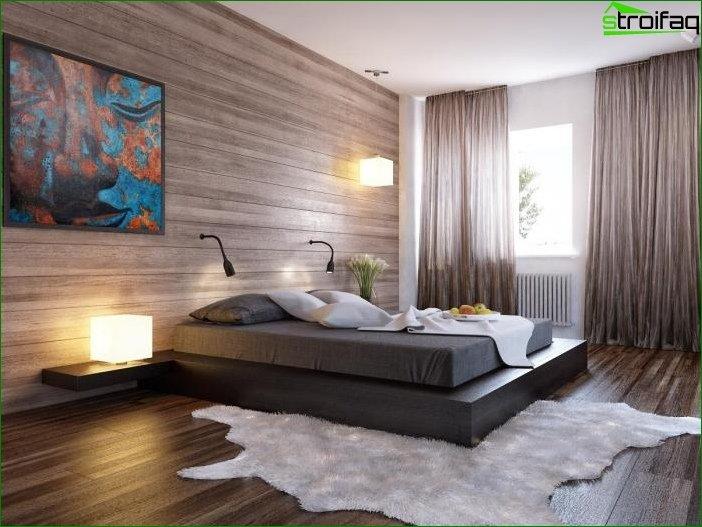
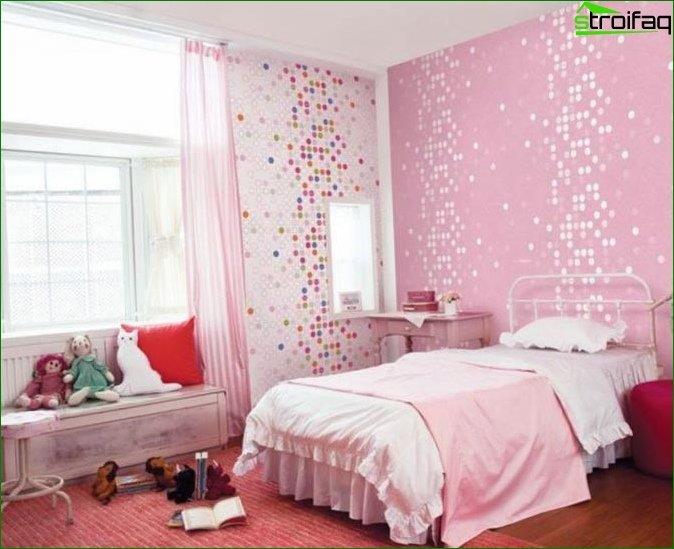
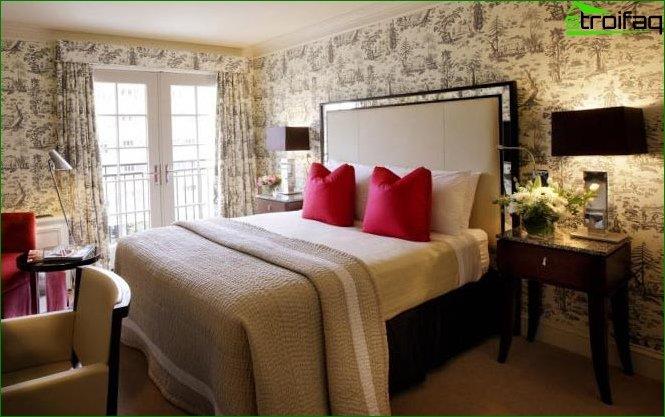
Wallpaper for the living room
Since style for the living room often decorated in a classic version, then the wallpapers for such an interior are chosen expensive, in “solemn” patterns or tones. Concerning wallpaper for living room in a different style (be it modern, high-tech or others), combines them
- Compliance with the overall design
- Echoing with other elements of the interior in color
- “Dear” texture
Read more about choosing wallpaper for the hall.
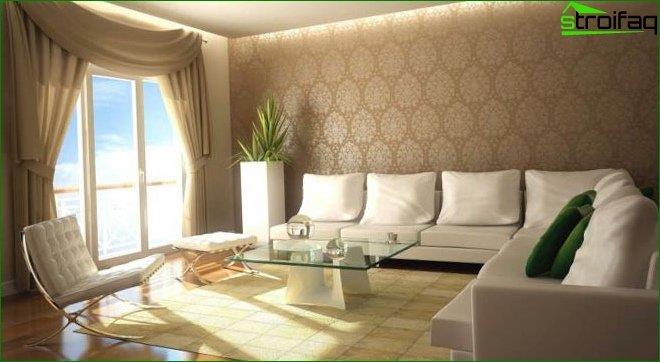
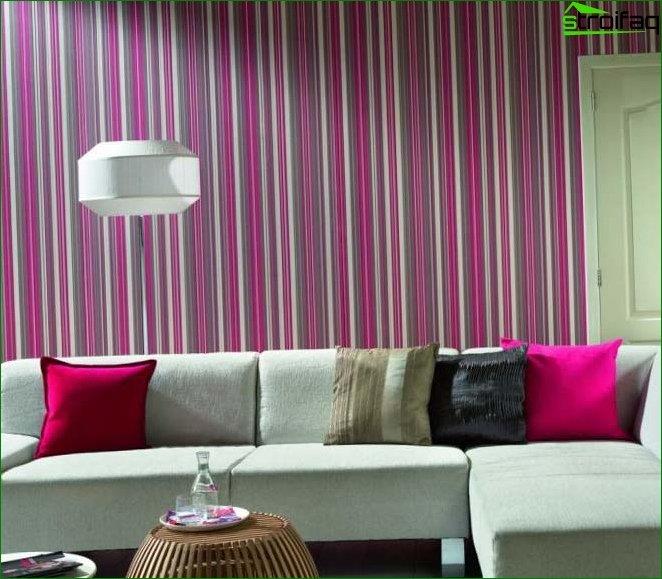
Curtains for the living room and bedroom: features of choice
Usually curtain selection when developing the design of a room, it is done practically last. Although this interior detail can carry no less stylistic load than, for example, furniture or wallpaper! Curtains are like a hallmark of a room. They can make the room boring and inexpressive, and with a good choice to revive the most concise design room.
There are rules for choosing curtains that should always be considered so as not to be disappointed with the result..
- Curtains should be combined primarily with the color and texture of the room textiles.
- Upholstery of upholstered furniture and curtains must be in harmony!
- Drawings of wallpaper, curtains and room textiles should not “interrupt” each other, creating chaos. In if the wallpaper pattern is clear and pronounced, it is better to opt for curtains in one color, without a pattern.
- Using the contrast effect to correct room imperfections (vertical stripes on the curtains are perfect for a room with low ceilings, and transverse stripes visually expand it). Also, do not forget about the size and shape of the window (s), the size of the room, the height of the ceiling and other features of the room.
When choosing curtains for a living room, it is important not to overdo it! Excessive pretentiousness of curtains, an abundance of details and a complex cut can serve a poor service and make all other design elements look inexpressive.
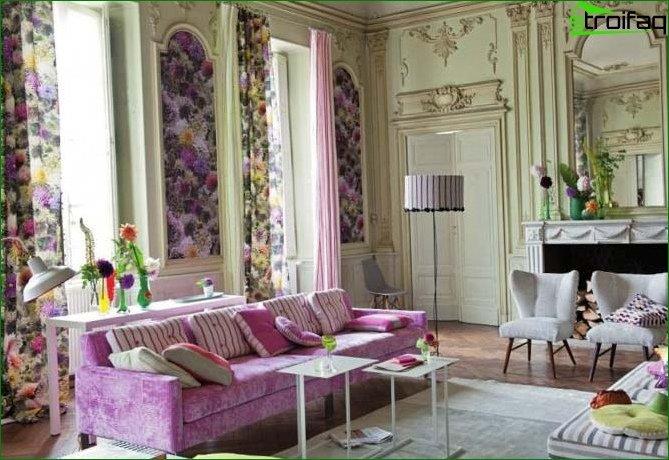
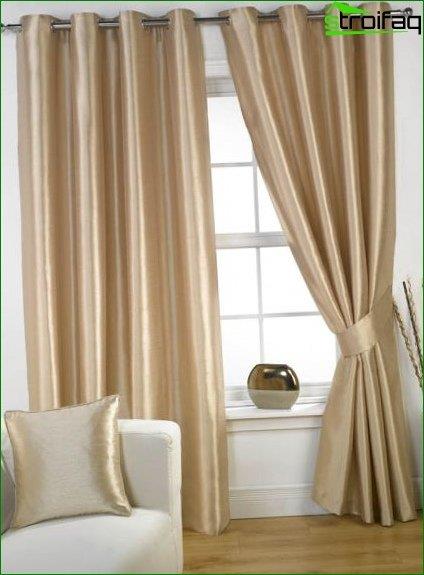
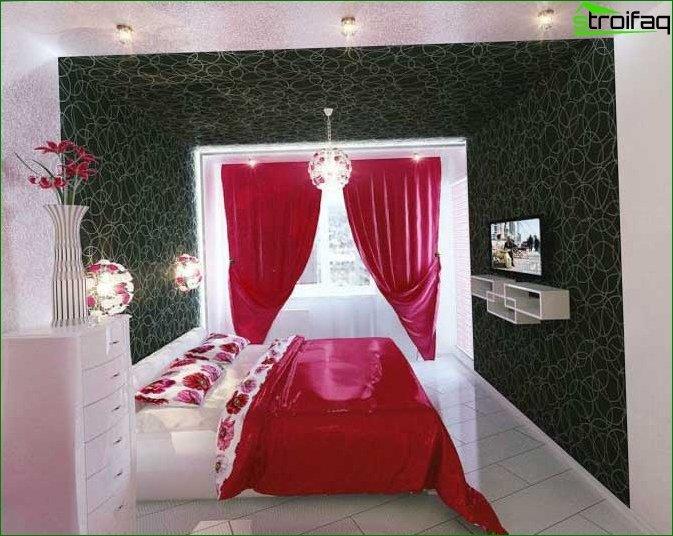
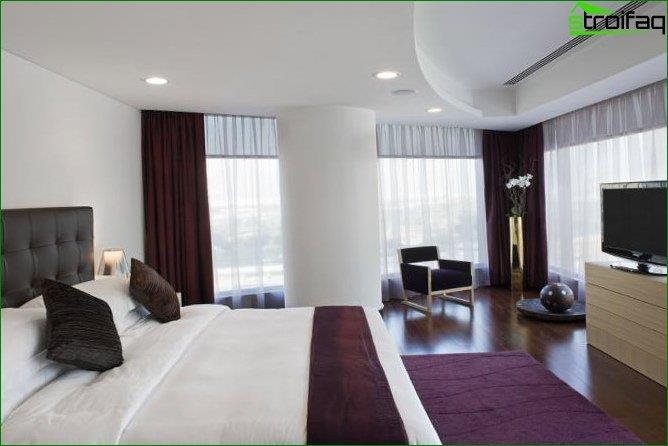

Room ceiling design
Determining with ceiling design in a living room, you need to be guided by many criteria. An important point is how to determine the amount of financial costs. After all, the ceiling can be either “budgetary” (simple whitewashing or painting the surface), or more expensive (there are many options here).
| Ceiling options and their features | |
|---|---|
| Plasterboard Ceiling | Perhaps this is the most common version of the design of the ceiling in our time. After all, it has a lot of undeniable advantages: The ability to create complex original designs. The ceiling may be the main design decision in the design of the room! Additional soundproofing. Heat saving and room climate control. |
| Stretch ceiling | One of the fastest and easiest ceiling repair options. If you want a special, unique design, then the stretch ceiling can be combined with drywall elements. The disadvantages include its price (most often it is much higher than other possible options). |
| Fabric | A very specific option, used only in an individually thought-out room design. |
| Whitewashing (painting) | This choice is like a win-win classic. Suitable for those who are on a budget or do not want to attract excessive attention to the ceiling. Perhaps the most important plus option (in addition to its cheapness) – neutrality. |
