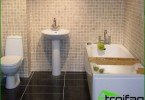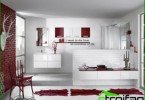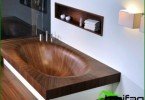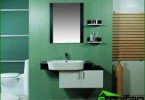Secrets of a successful bathroom design! A selection of the 100 best photos of bathroom design. Tips for arranging the interior of the bathroom.
A tight bathroom is not the one where the architects took too few square meters under the bathroom, but the one where the interior space is not properly organized. Even a room with a minimum number of “squares” can be turned into a model of advanced design thought after repair. The main thing is to get rid of unnecessary. Let’s consider a photo of different bathroom design options.
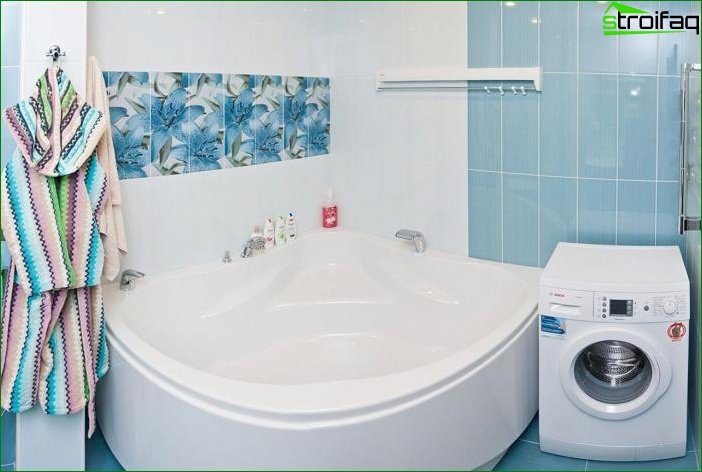
Content
- 1.The interior of a small bathroom
- 2.Combined bathroom design
- 3.How to design a corner bathroom
- 4.How to choose furniture
- 4.1.Cabinets or shelves?
- 4.2.Laundry basket
- 4.3.Mirror
- 4.4.Accessories
- five.How to equip a stylish bathroom in Khrushchev?
- 6.How to choose a tile?
- 7.How to make design modern
- 8.Bathroom design with shower
- nine.How to arrange repairs
The first thing to do so that the interior of the small bathroom becomes much more spacious is to REMOVE EVERYTHING. By tradition, we continue:
- store things not where they really place
- to keep at hand not only what is needed, but also everything that “suddenly is needed”
- misuse of the bath
It is because of our disorganization and because of the habits that have been established since childhood that decorative cosmetics, clothes for washing, 5 bottles of shampoo or shower gel (when one is enough), detergent and cleaning products (their place is in a separate cabinet or pantry).
| Things that do not belong in the interior of the bathroom | |
|---|---|
| What is there? | Where should it be? |
| Decorative cosmetics | Separate locker in a room or hallway |
| Hair dryer, curling iron and other styling devices | Also stored in the living room. Appear in the bathroom only when necessary. |
| Mop, buckets, cleaning chemicals | Storage room or separate wardrobe |
| Dirty clothes | Laundry basket can be placed anywhere in the apartment. In addition, in a cramped bathroom the basket takes up space – in a damp room, the laundry will be constantly wet and “rotten”. |
IMPORTANT! With competent zoning and design, a combined bathroom can look much more attractive than an imperial style bathtub in a huge hall with a fireplace.
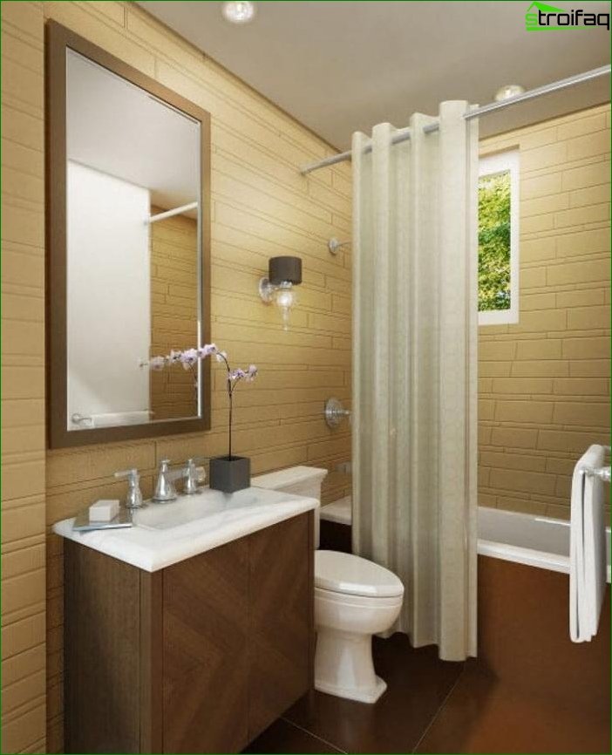
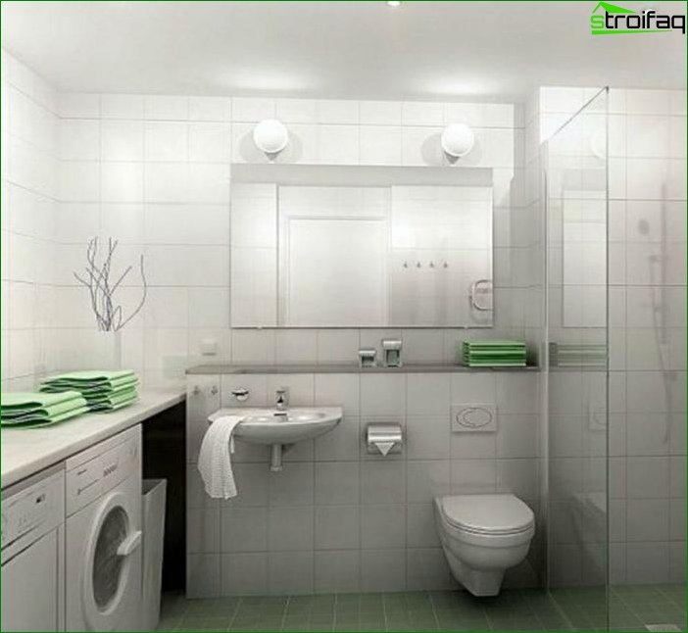
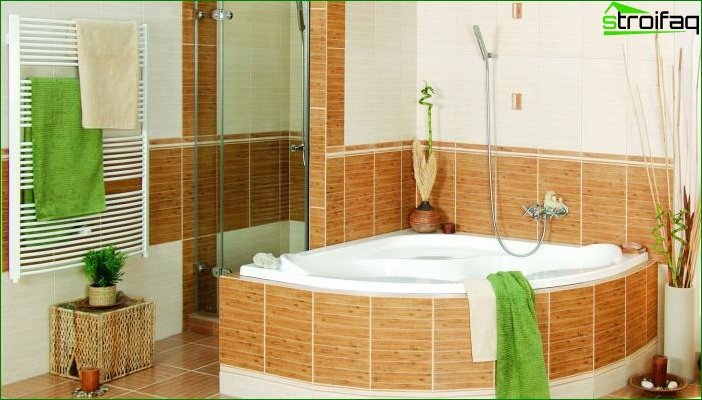
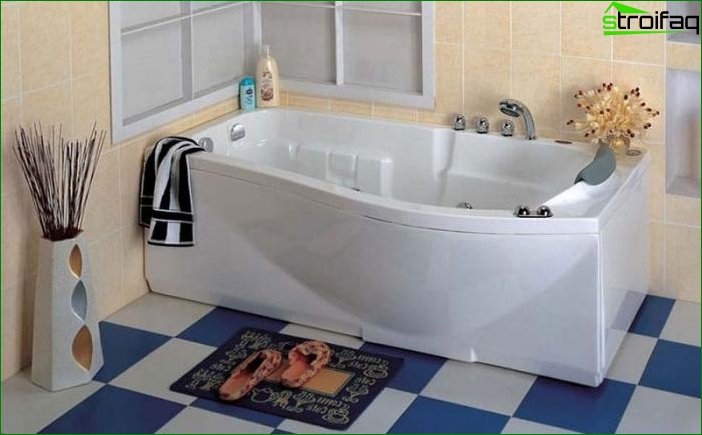
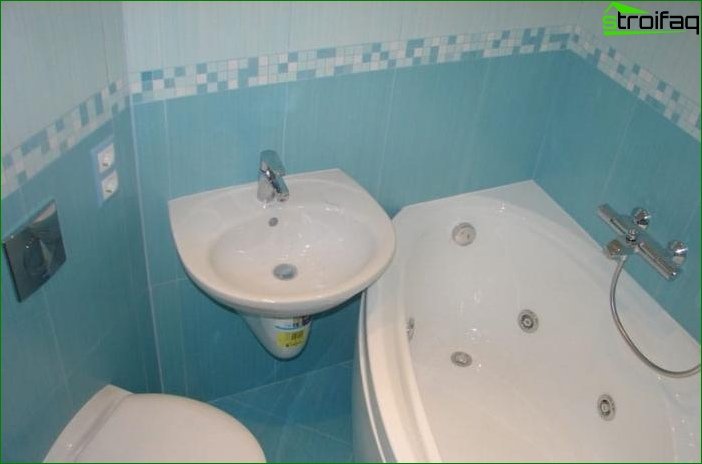
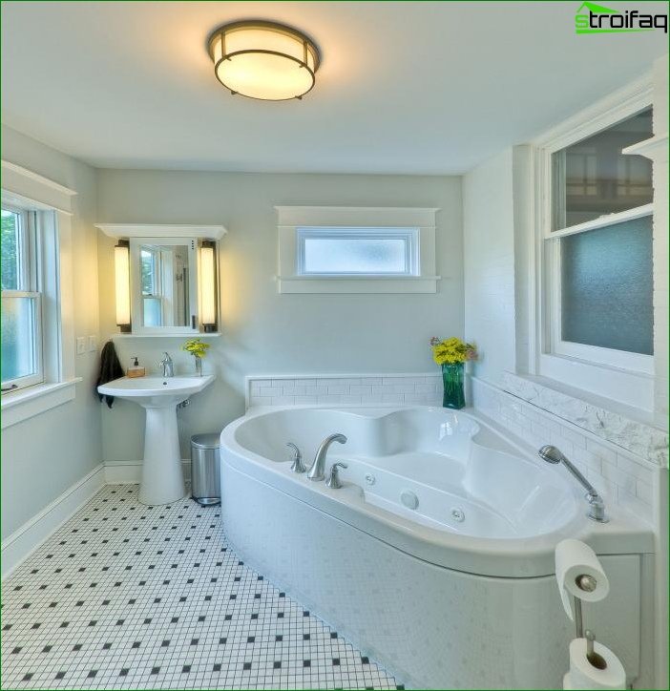
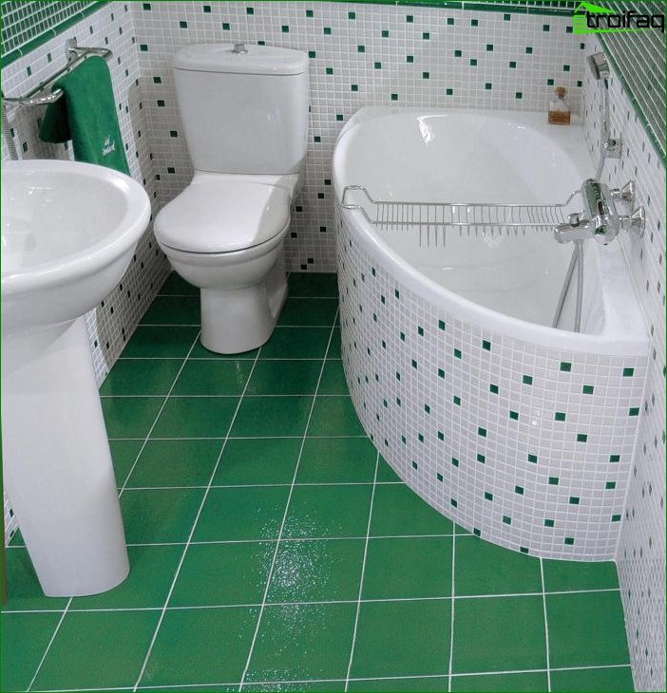
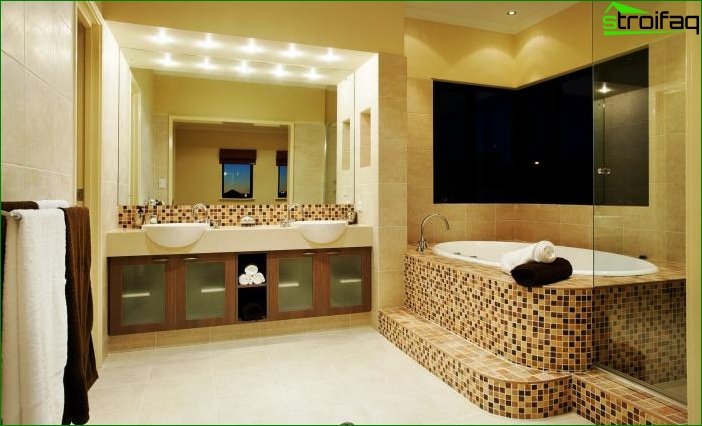
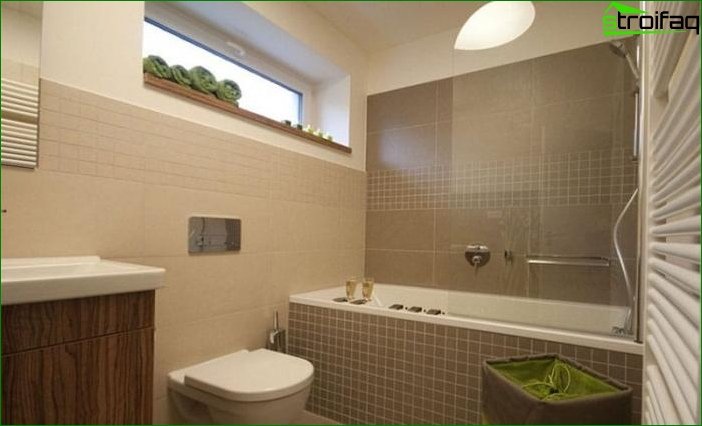
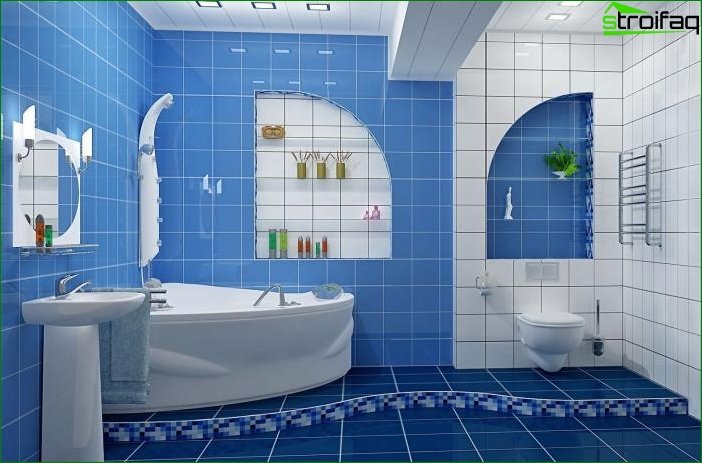
The interior of a small bathroom
For small bathrooms (a in the post-Soviet space, in almost all houses of planned construction, bathrooms are small) Ideal minimalistic design. Baroque, colorful ornaments and many details will make the small bathroom even closer. Ruffles, ruffles, roses and complex curls – this is not our option. In a small space, clear lines of objects and decor will be more appropriate..
Note! A wall mirror is a good way to visually expand a room. However, remember that in conditions of high humidity in the bathroom, the mirror will sweat. One of the main conditions for a stylish bathroom design is sterile cleanliness (walls, floors, glass and faience).
Another way to visually increase the space is to decorate the interior IN LIGHT TONES with individual bright accents. Do not get carried away with pure white. It is difficult to stay in a completely white room for a long time. In addition, white tiles require daily care and washing. It is better to choose a light shade of any color, and complement the bathroom with elements of a contrast or the same shade, but more saturated.
Note! In the design of the premises, the same rule works as when choosing clothes. The horizontal stripes on the walls make the room wider, and the vertical “lift” the ceilings.
Instead of hanging or floor cabinets in a small bathroom, it is better to use built-in furniture – or mount the shelves with a solid “canvas” without gaps, so that they completely cover the wall. It seems that this option will reduce the space. In fact, the feeling of crampedness is caused not so much by the actual area as by how many separate objects a person can distinguish. A built-in wardrobe or continuous rows of shelves are perceived as a whole, and the bathroom seems more due to the psychology of perception of space. For the same reason, everything that can be hidden in a closet must be hidden in it..
The more details and accessories remain in sight, the closer the bathroom will appear.
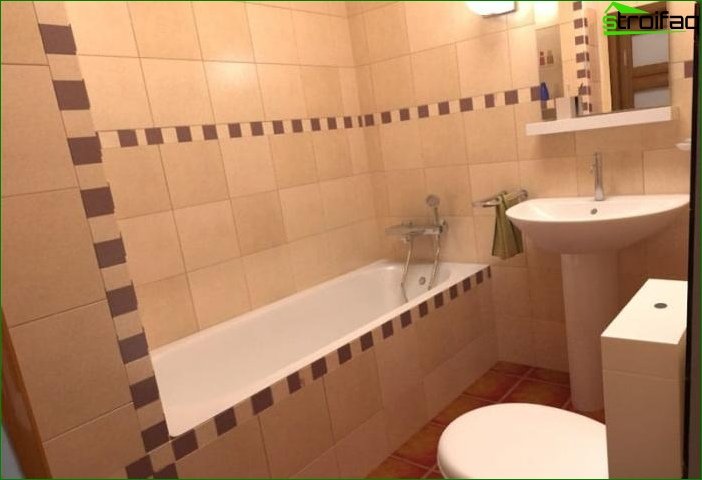
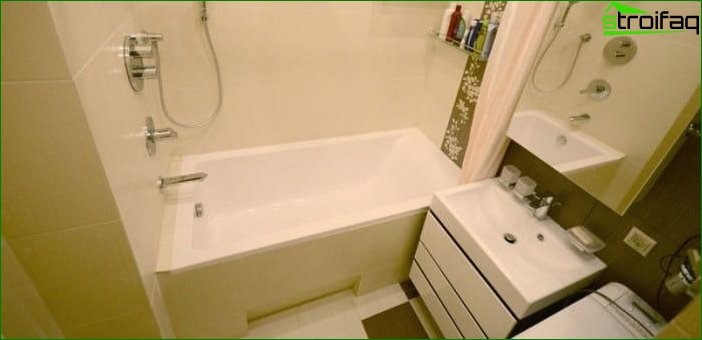
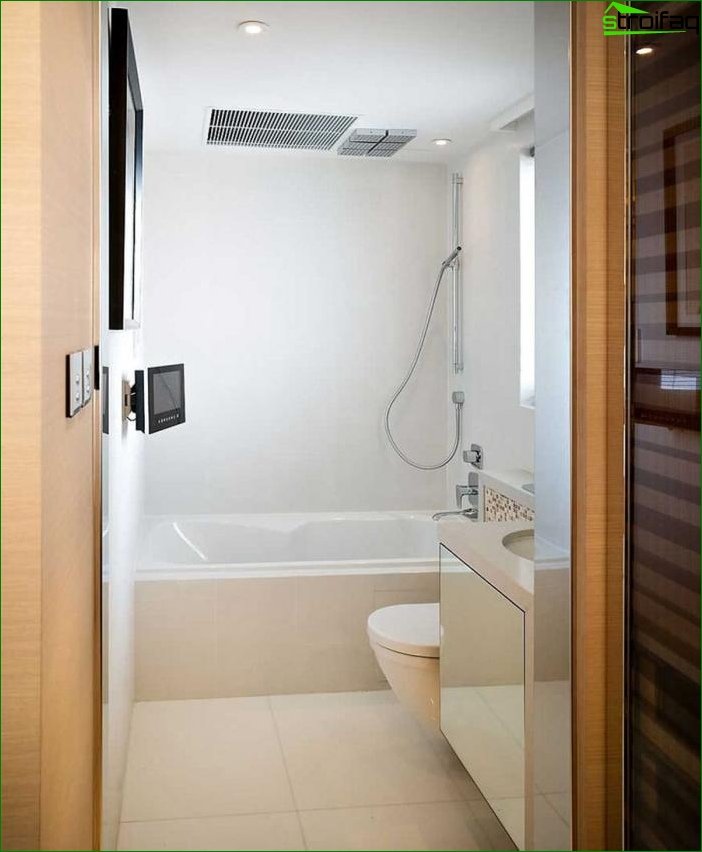
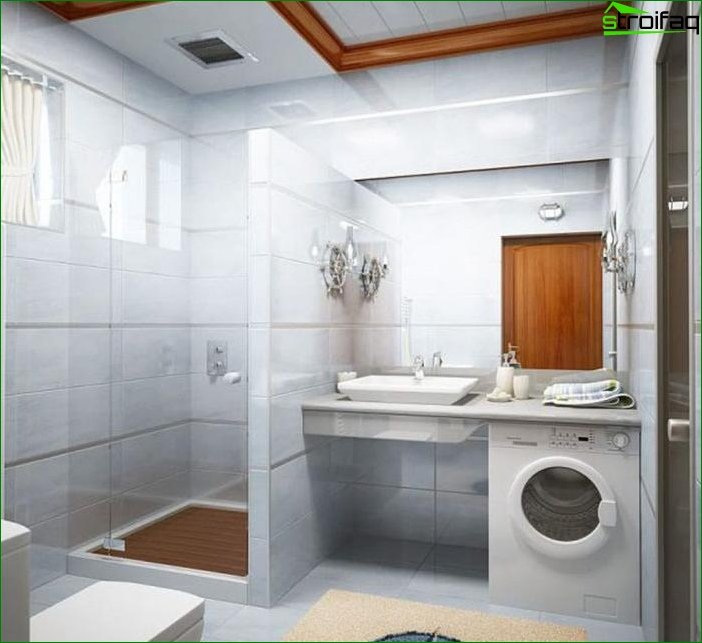
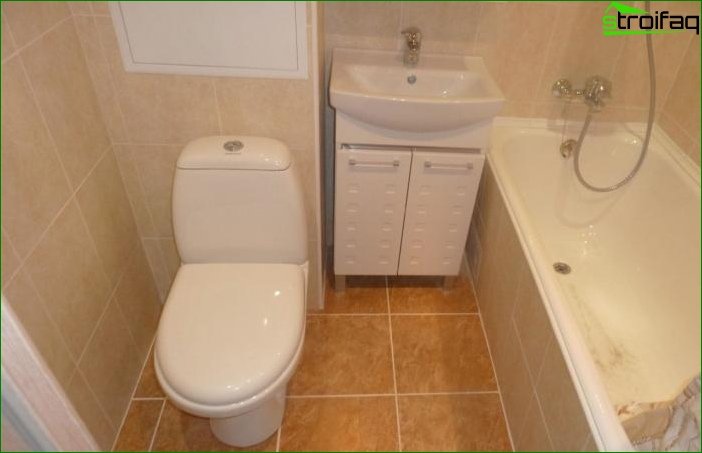
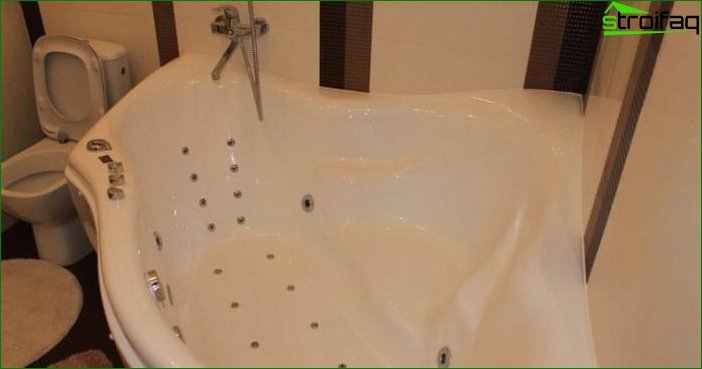
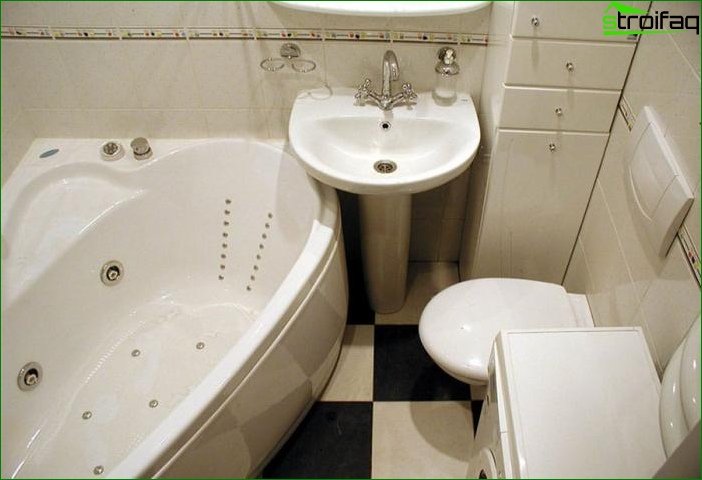
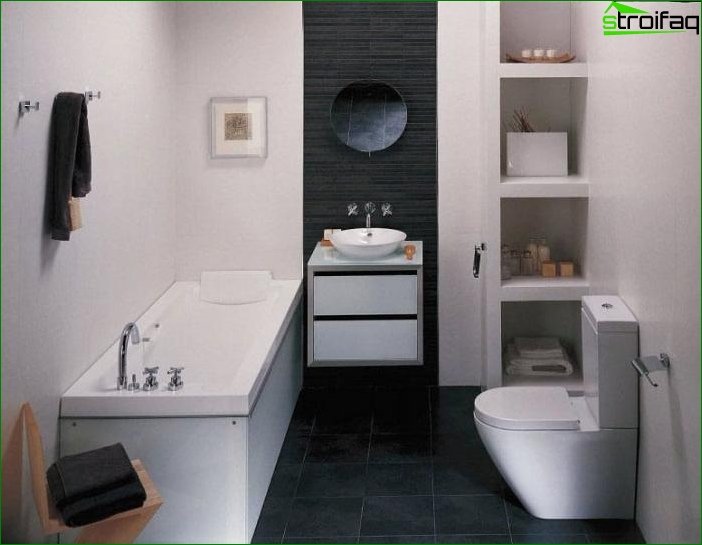
The mirror in the bathroom can be equipped with spotlights, but you should not refuse from the top lighting. Evenly filling the space with light is another way to expand the bathroom.
An inward-opening door eats an extra half meter. Change the hinges and install the doors that open outward – or put the sliding. This option is more convenient, but more expensive in installation and arrangement..
See more small bathroom photo.
Combined bathroom design
Even if the bathroom is separate, one of the options for expanding the space is to combine these premises. So do not be sad if the bathroom is combined in your apartment.
Popular layout options for a combined bathroom:
- plain – the bathroom is wide; the rest of the furniture is aligned along the longer side.
- without corners – A “niche” of a semicircular shape is formed around the bath. Some of the useful space is “eaten up”, but this is easily compensated by placing a large mirror in the bathroom.
A combined bathroom is an inconvenient decision if the whole family lives in the apartment, with parents and children, grandparents. In this case, you can use a decorative screen, which looks more attractive than oilcloth curtains, and completely hides in the closet after bathing (unlike curtains that create visual noise, even when pushed in the corner).
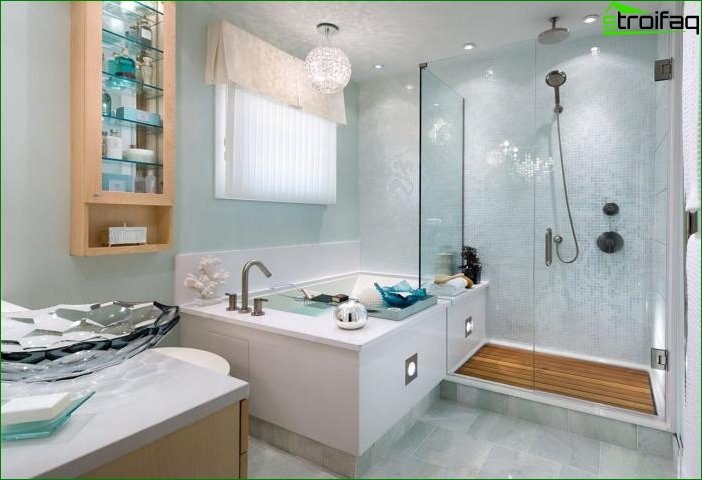

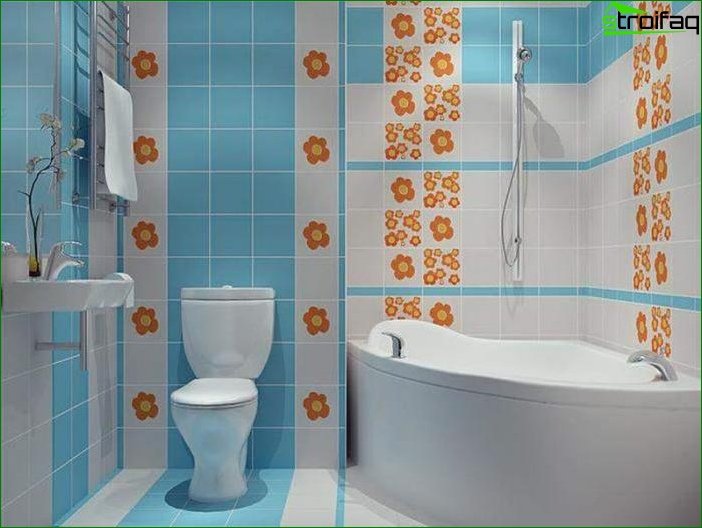
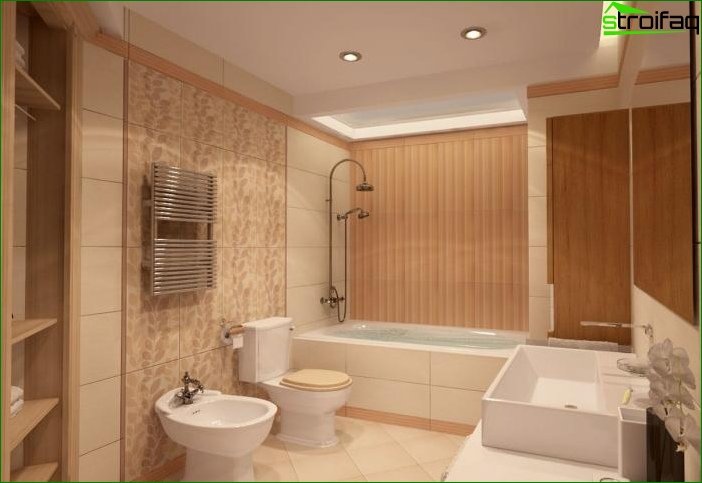
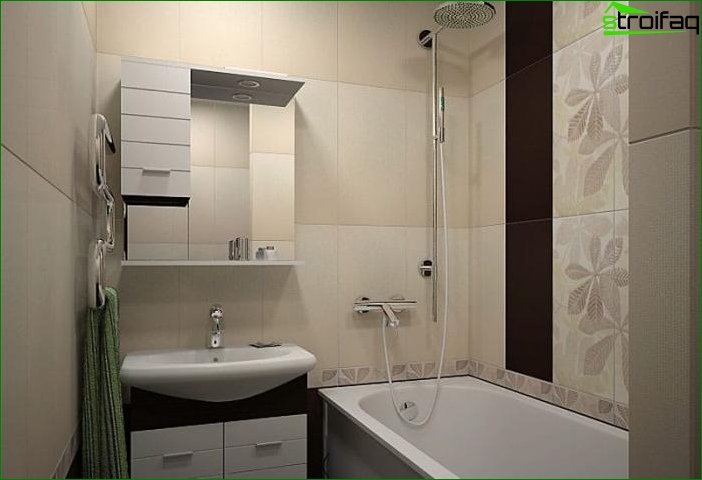
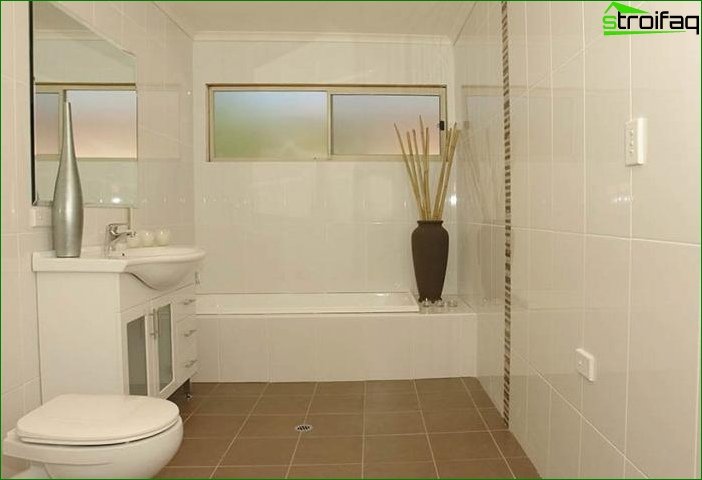
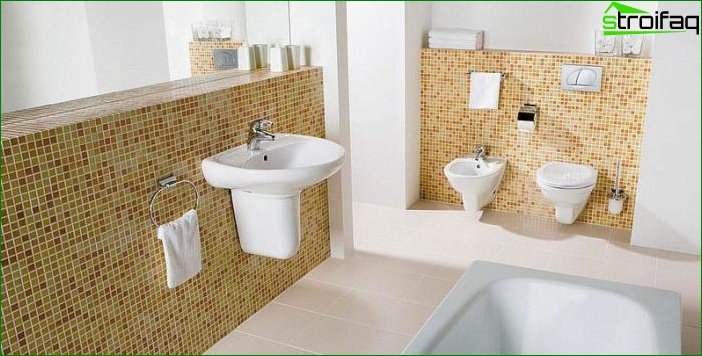
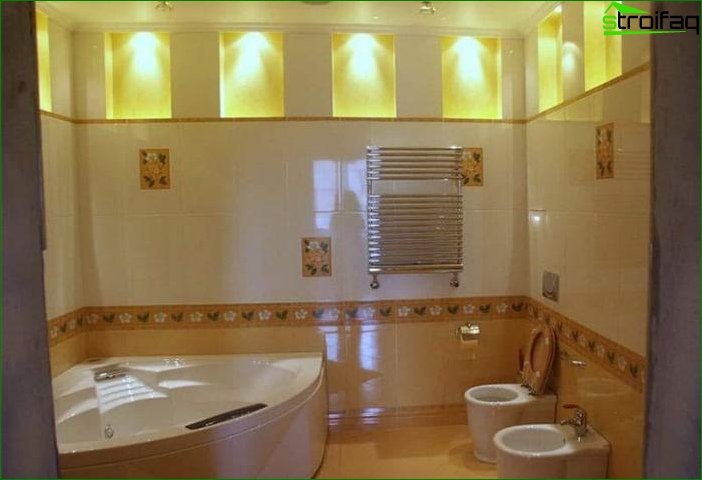
Read more about apartment design.
How to design a corner bathroom
A corner bath is a compromise between abandoning the bath and the usual oval-rectangular shape. She saves space in a small bathroom. And with the shape of the room close to the square, the corner bathtub should have taken the place of a standard “sister” in standard layouts.
With the placement of a corner bath, everything is easier than with a rectangular. The corner bath – square or oval – should be in the corner, where it belongs.
Otherwise, the rules remain exactly the same as when decorating a bathroom with a standard oval bath. In addition, the corner bath does not have to be in the shape of a square. Modern manufacturers of plumbing offer any configuration:
- oval (with a rounded edge)
- square (with straight and clear lines)
- round (not the best option for cramped rooms, but it exists)
- curved shape (the edge of the bathroom is complex in shape, while maintaining a right angle)
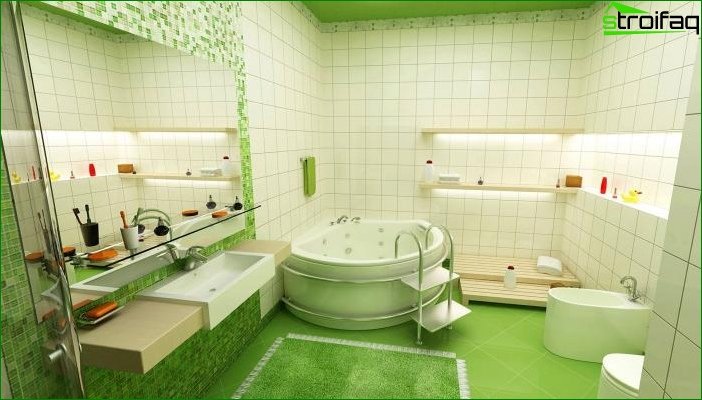
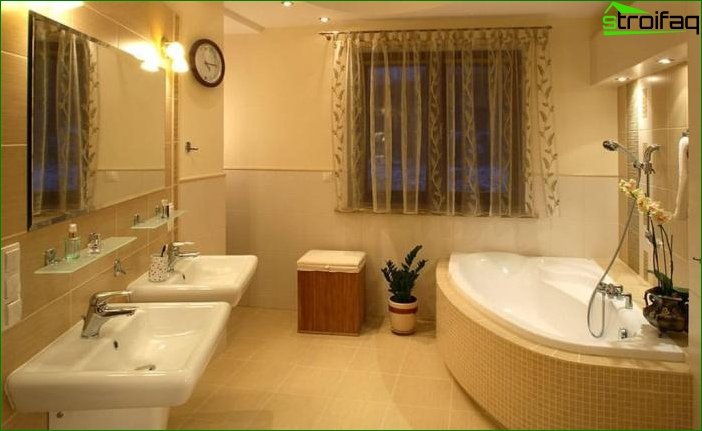
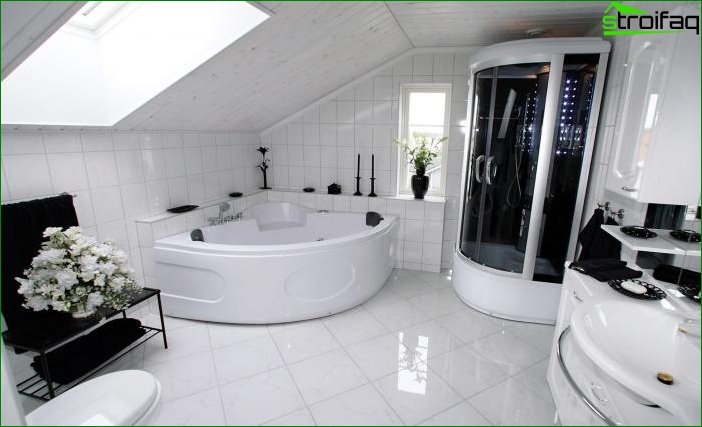
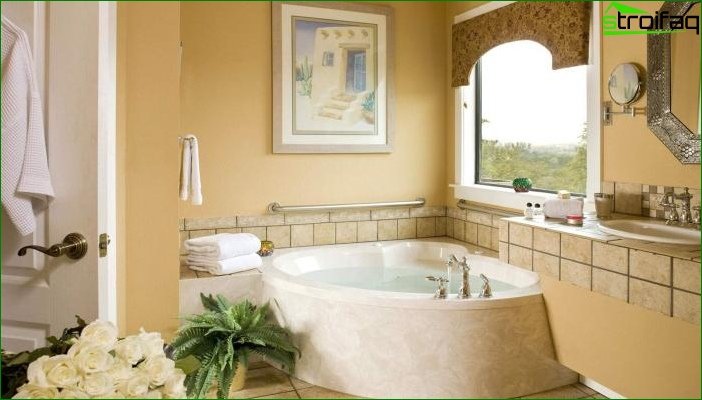
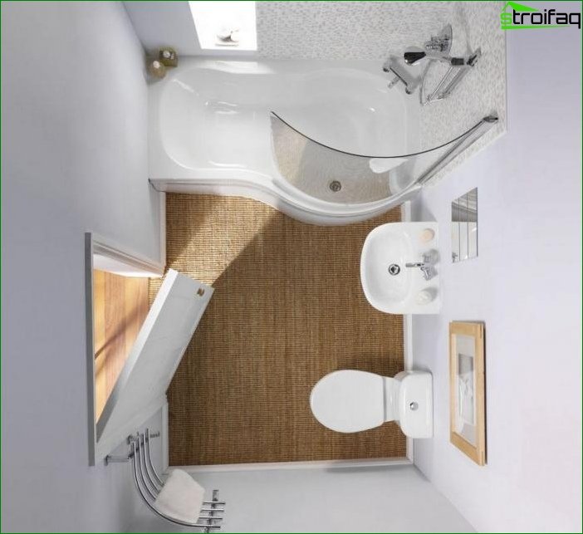
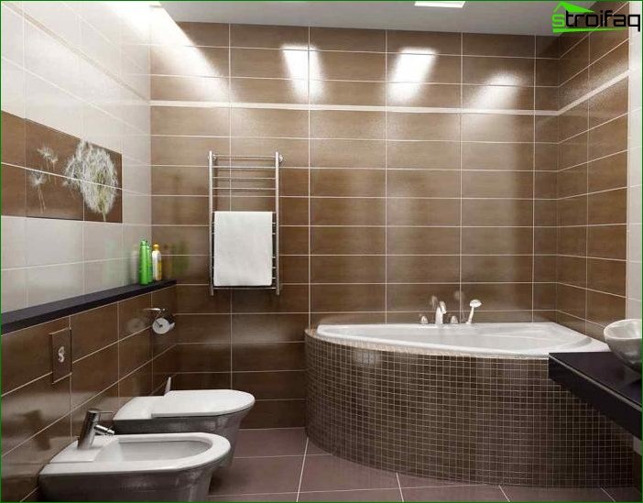
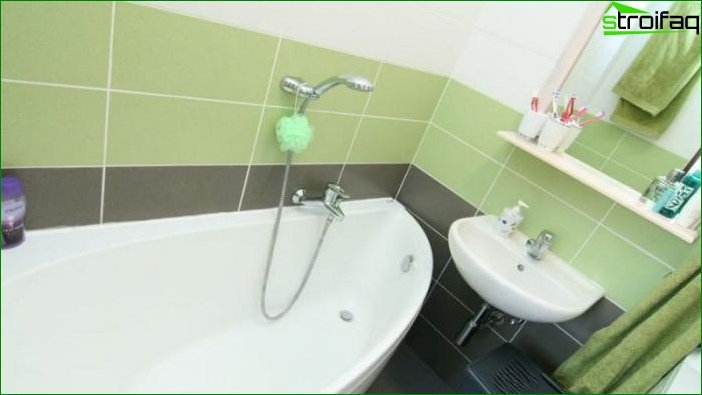
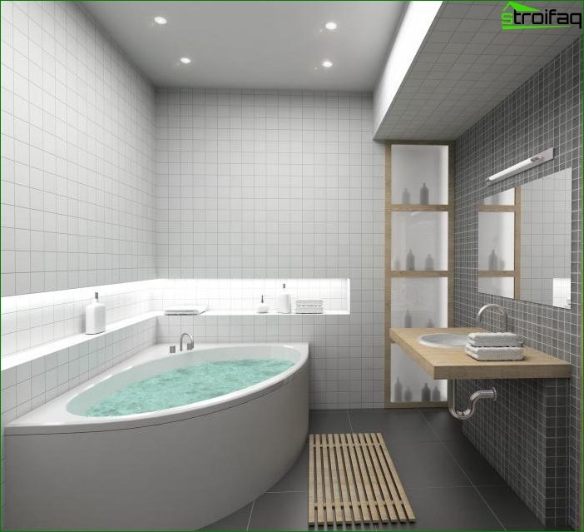
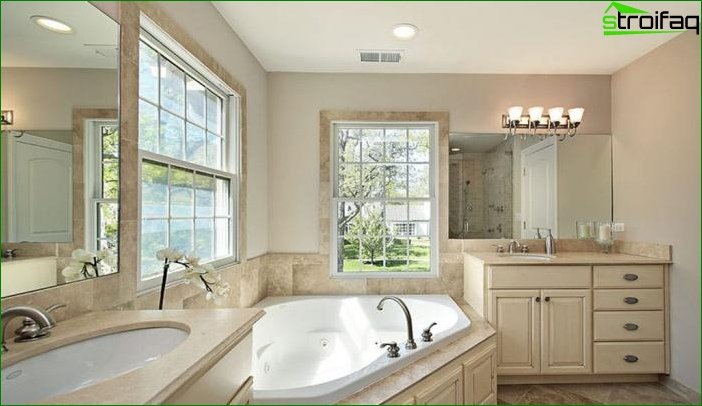
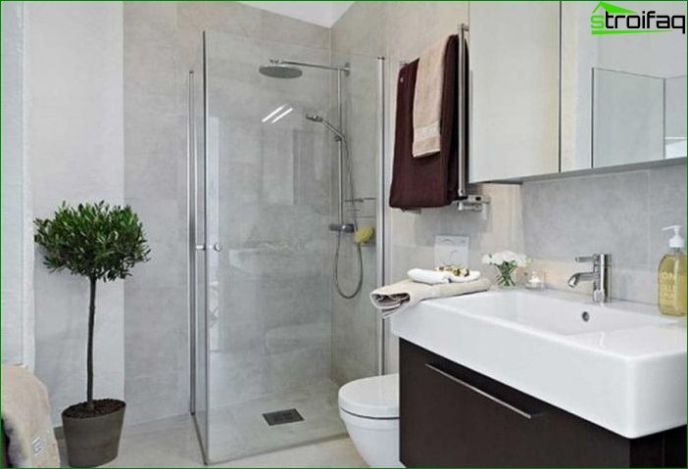
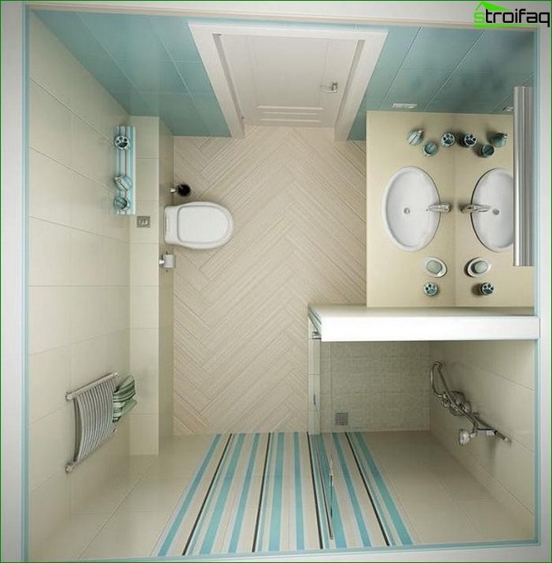
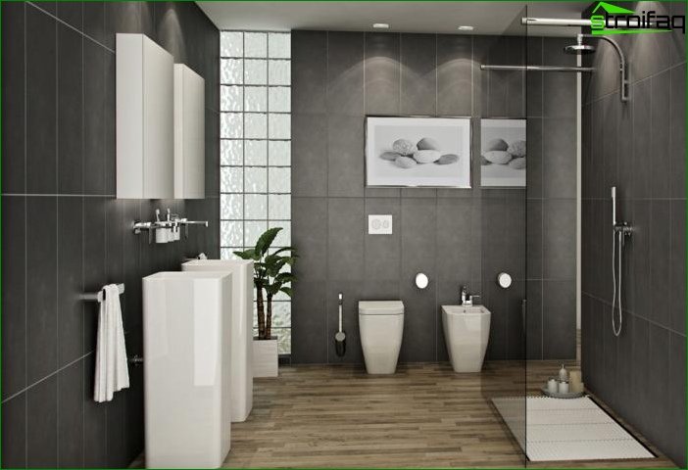
How to choose furniture
All furniture for this room must be moisture resistant. This rule does not depend on the style or size of the room. Who wants to change all the interior items a year after purchase? A reasonable person does not want to for sure. So, first of all, when choosing furniture for the bathroom, we focus not on design, but on workmanship. The main materials from which bathroom furniture is made:
- MDF
- Chipboard
- plastic
- glass
- natural or artificial stone
Natural wood is a practical and beautiful material. But, unfortunately, not in our realities. European manufacturers, using natural materials in their collection for bathrooms, are guided by the typical layout of Europe, where the usual size of the bathroom is from 4 to 9 square meters. A typical bathroom in our conditions usually does not exceed 4 “squares”. Natural wood furniture will not survive increased humidity and crowding. Do not torment her or yourself (with prices and the prospect of re-equipping the premises in the coming years) – opt for more practical materials. Or choose furniture of elite manufacturers from exotic, but moisture-resistant types of wood. Suitable for you:
- teak
- wenge
- zebrano
- iroko
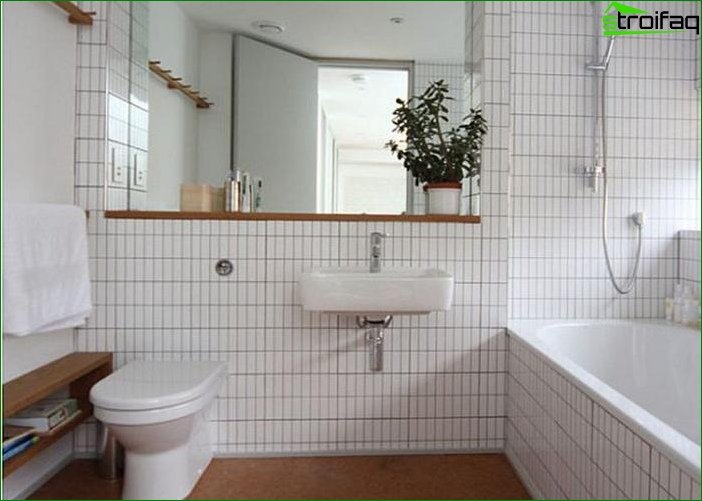
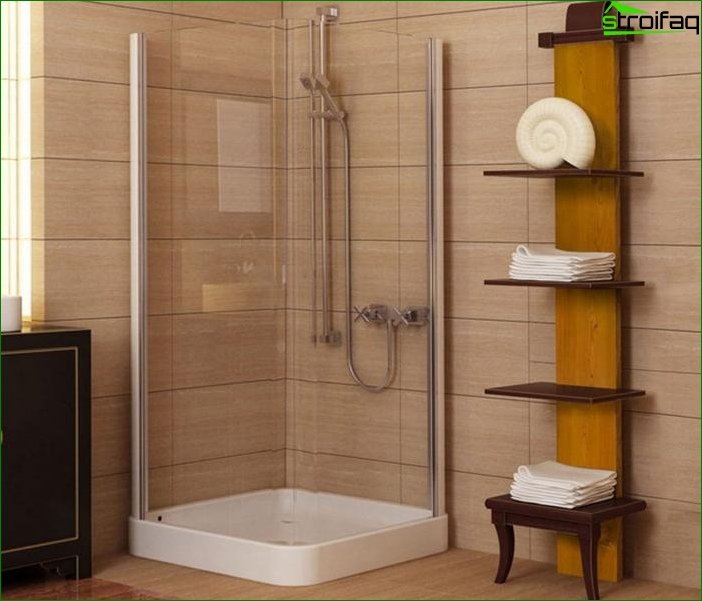
Cabinets or shelves?
There is no place for closets in a cramped room! The more freestanding interior items – the closer the room seems. The ideal solution would be a built-in wardrobe to the ceiling.
Additionally, you can expand the bathroom due to the mirror walls of the cabinet. But remember – they will have to be regularly washed from plaque. Not once a week, but daily.
Replacing cabinets can be a whole rack of open shelves without doors, or with sliding doors.
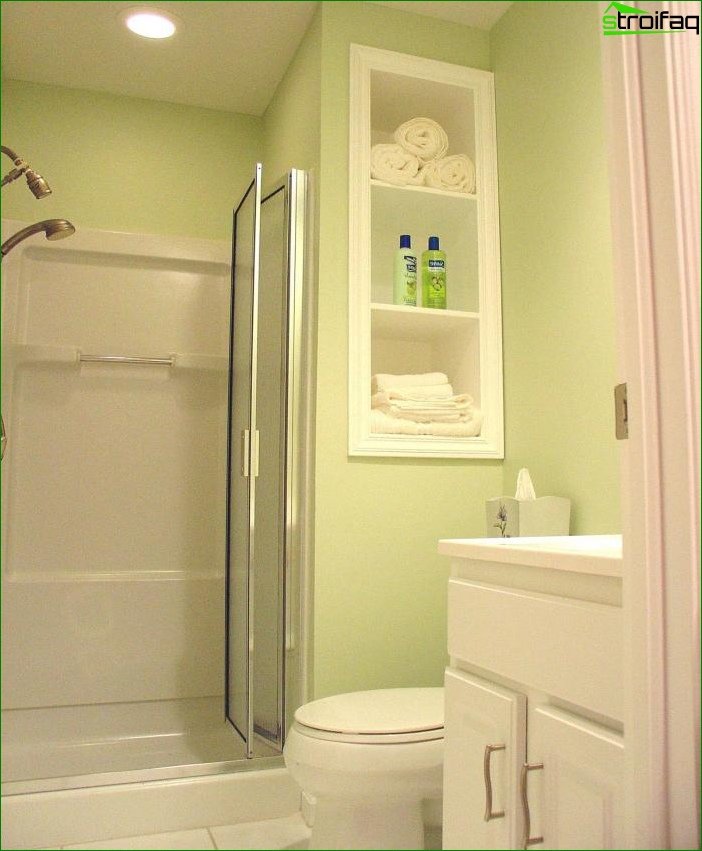
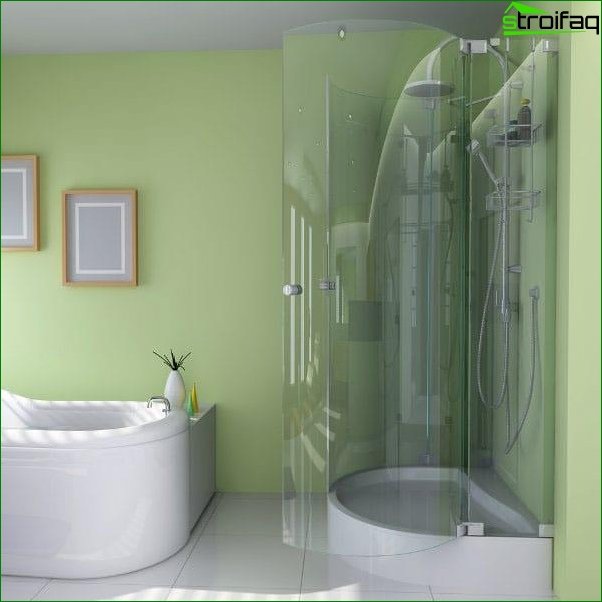
Laundry basket
Store laundry in the washing machine until washing – not an option. But it’s better to get rid of the basket in the bathroom – move it to the pantry or other room. The main task is to make the laundry basket not stand out against the general background. If there’s nowhere to remove it, hide this “interior item” out of sight, in the built-in wardrobe. The same can be done with a washing machine, if the loading mechanism is not top, but frontal. With this, you will solve two problems at once: things forever left on the typewriter will not attract the eye, and the typewriter itself will organically fit as the bottom element of the cabinet to the ceiling.
Mirror
Mirror is also better to choose wall and flat (without an accompanying locker), but the maximum size. A full-length mirror can be considered ideal for a small bathroom. If you are not afraid of the prospect of laundering large mirror planes – you can abandon the mirror as an interior item and make the whole wall mirror.
Modern manufacturers of mirrors cover them with a special film that prevents fogging. Such mirrors are much more expensive than “room” ones, but they also last longer. It may be worth saving energy on cleaning and household cleaning products, and immediately purchase a mirror, “adapted” to high humidity.
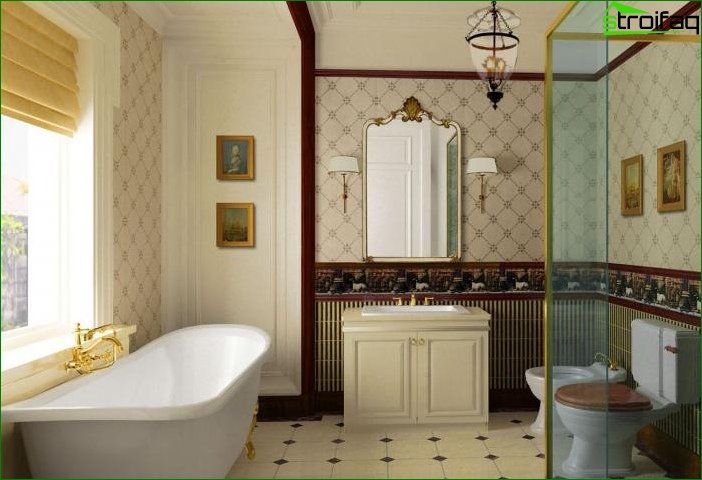
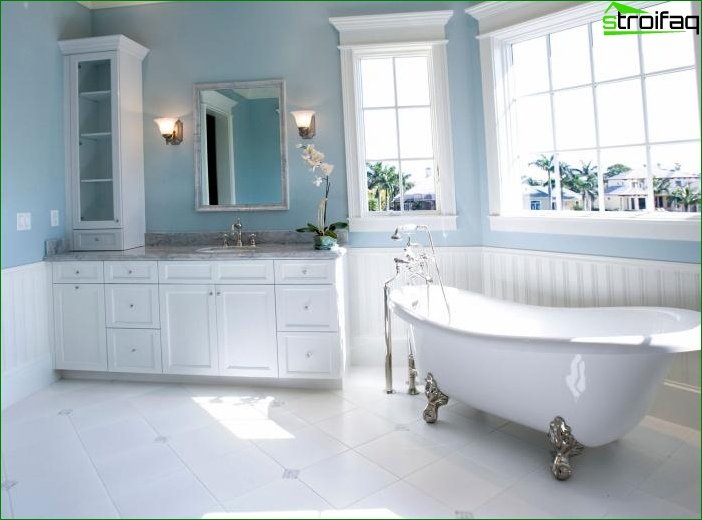
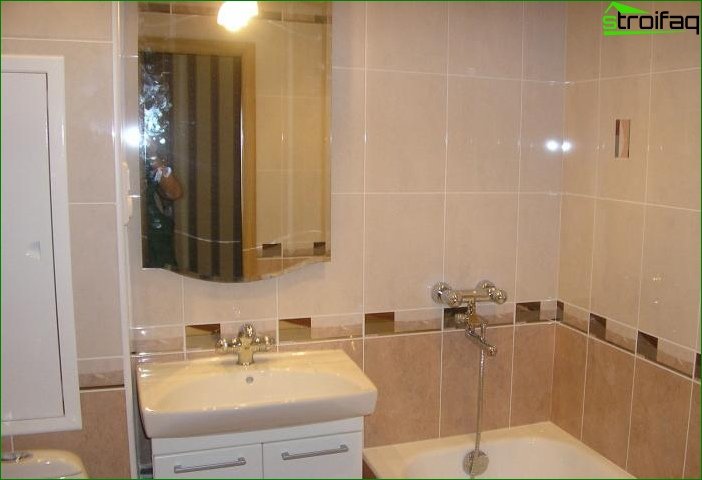
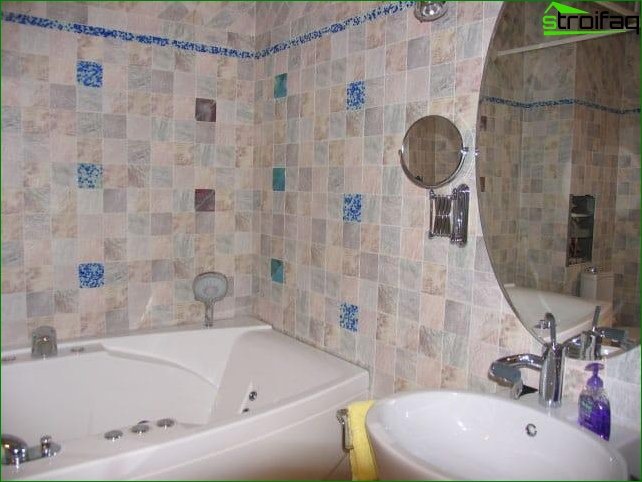
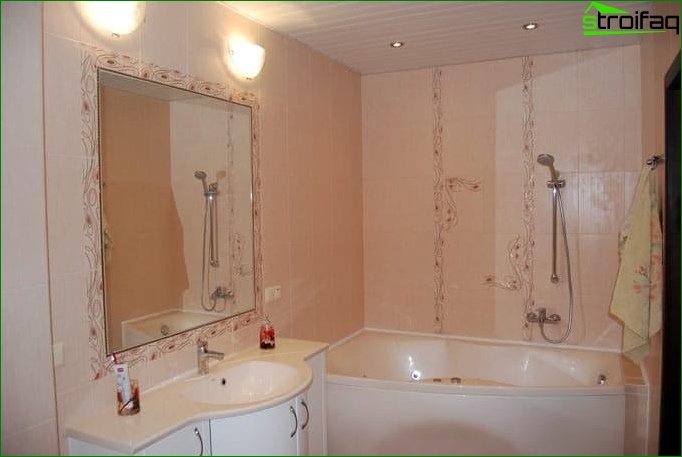
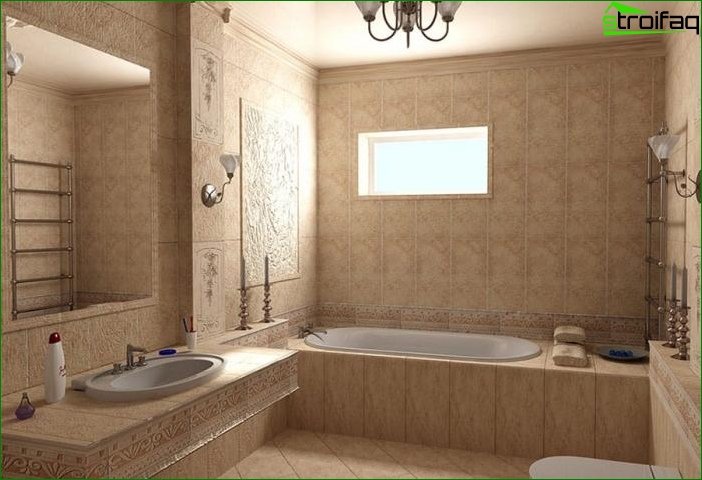
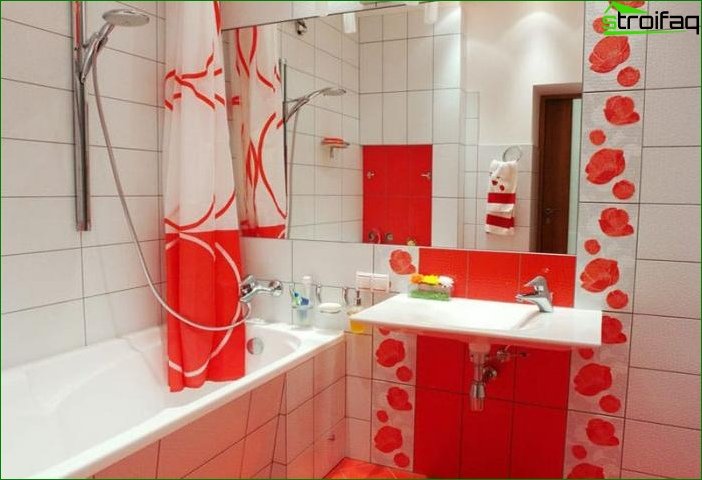
Accessories
The rule of minimalism says: the smaller the room, the fewer individual elements in it should be. And those that are necessary should be of a minimum size. A glass for toothbrushes, a bottle for liquid soap or a soap dish, other small but important objects should be combined in color with the walls and not attract eye. The same goes for a bathrobe (if you keep it in the bathroom) and towels. To emphasize, it is better to place several thematic decorative elements in the bathroom – an exotic sink, a picture or a moisture-loving climbing plant. This approach will add to our extremely functional bathroom a little carelessness, without cluttering up the space with unnecessary details.
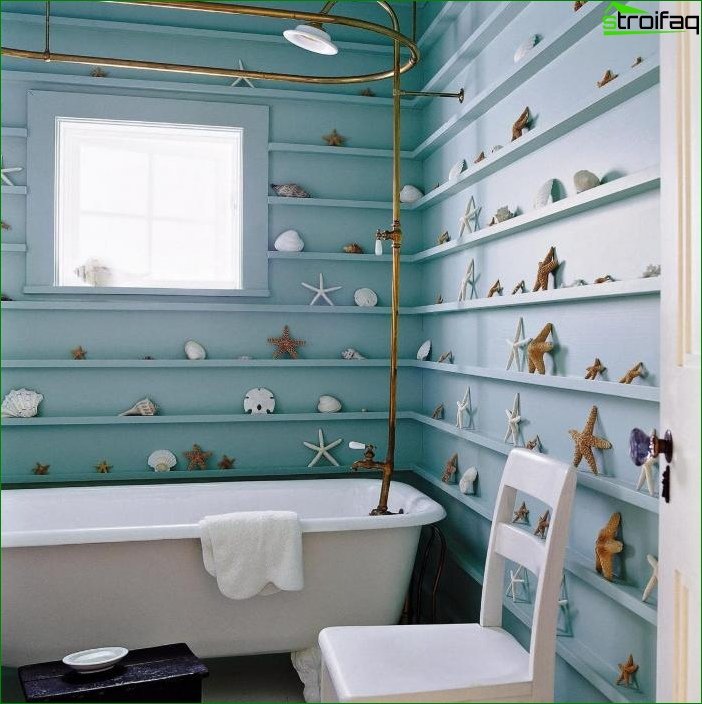
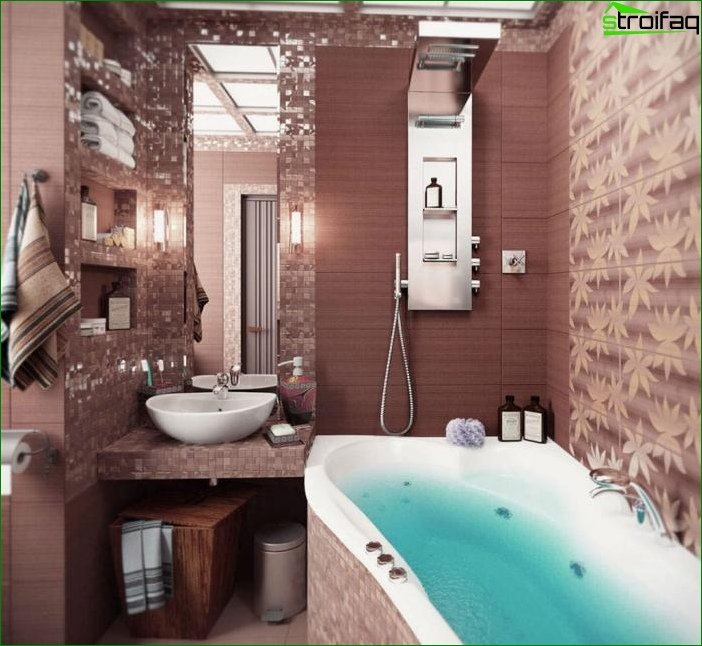
How to equip a stylish bathroom in Khrushchev?
Khrushchev is not a sentence. It is quite possible to make it not only comfortable, but also stylish. And the bathroom too.
The first thing to do with a bathroom in a typical Khrushchev is to get rid of the standard bath and replace it with a modern one. The corner bath will save a little space. So what, what is the previous “cast iron”? High-quality acrylic keeps the temperature no worse. But we freed up some space for the washing machine, which in small kitchen do not squeeze in any way. Instead of hiding the washing machine in the built-in closet, you can place it under the sink. The designer, who came up with this witty decision, deserves a monument from all the grateful residents of the apartments with a typical Soviet layout. You can completely abandon the sink in the bathroom.
Another popular and modern way to save space is to install a wall-mounted toilet instead of a floor-mounted toilet. Visually, the room becomes “easier.” The answer to the usual question: no, it will not fall. Suspension fittings withstand loads up to 200 kg.
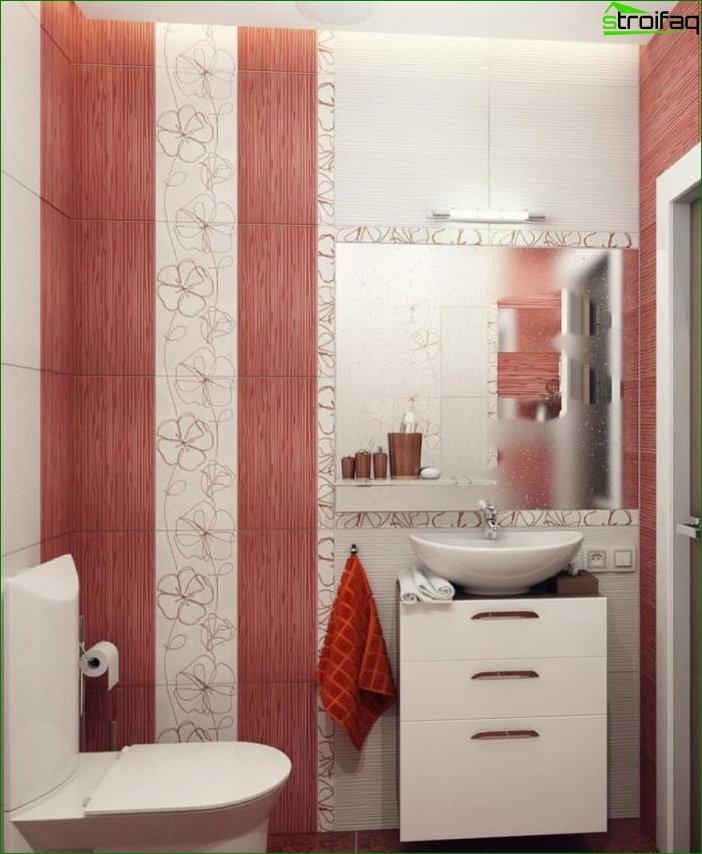
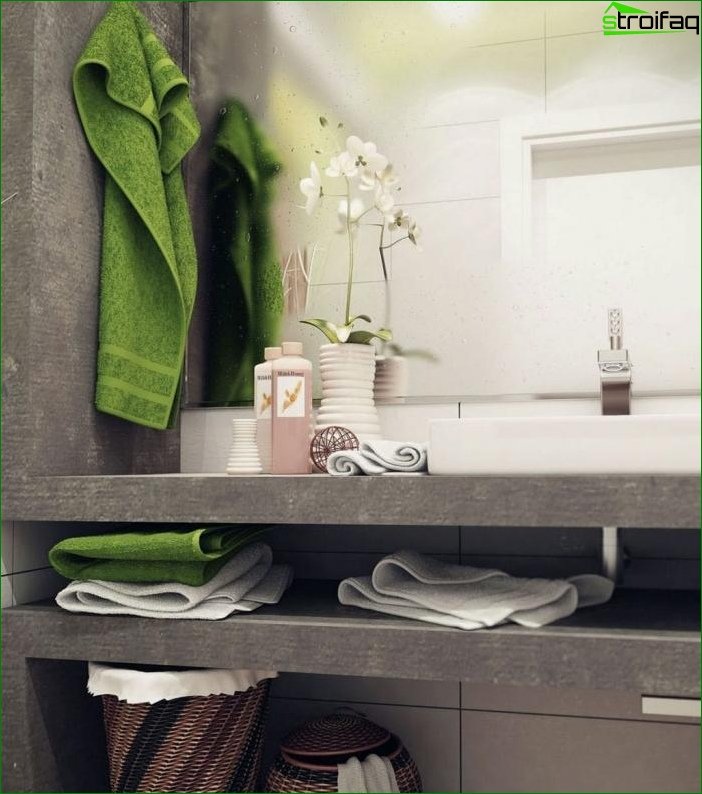
How to choose a tile?
It would be worth starting with that. After all, the repair and decoration of the bathroom begins with the selection of colors, shades, style and choice of tiles for the floor and walls. The smaller the bathroom – the smaller the size you should choose the tile. The psychological effect works very simply – we see not the size of the tiles, but their number. There are a lot of tiles – the space seems bigger. If funds and patience allow, you can lay out the walls with ceramic mosaics. But do not overdo it with contrasts. Too colorful mosaic on the walls of a small bathroom will create a kaleidoscope effect, and the room will look even more crowded.
Do not follow the popular advice and lay out the lower part of the room with dark tiles, and the upper – light. This “design” divides the space that we are diligently trying to combine.
Glossy tiles for smaller rooms are better than matte tiles. It is more difficult to care for, but reflects light and plays the same role as a mirror – visually expands the room.
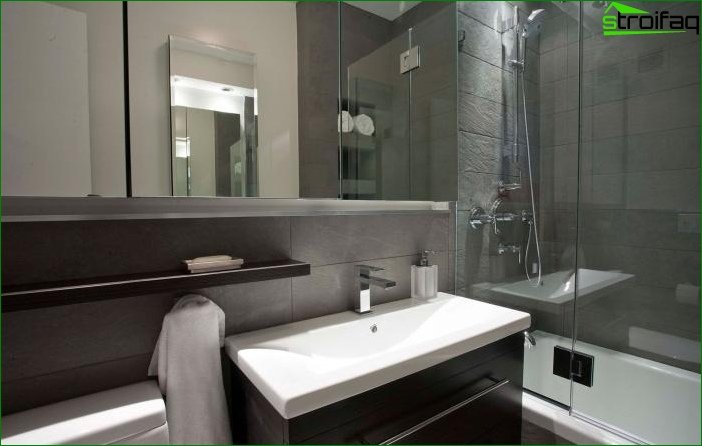
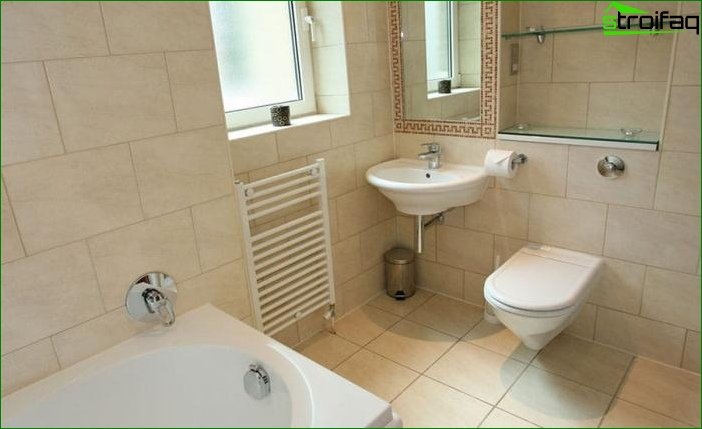
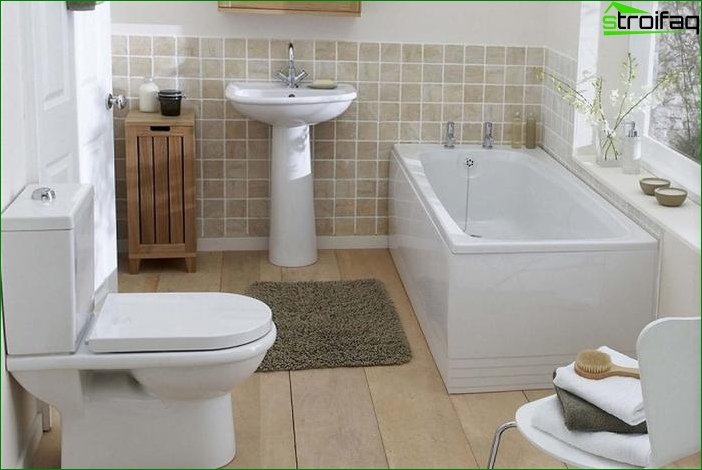
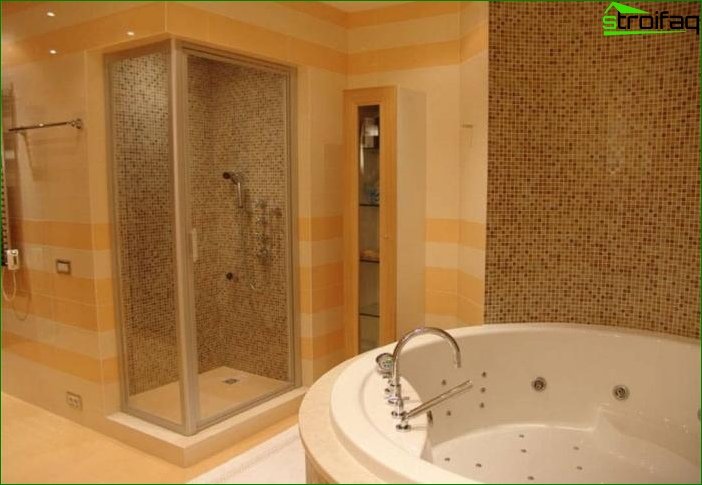
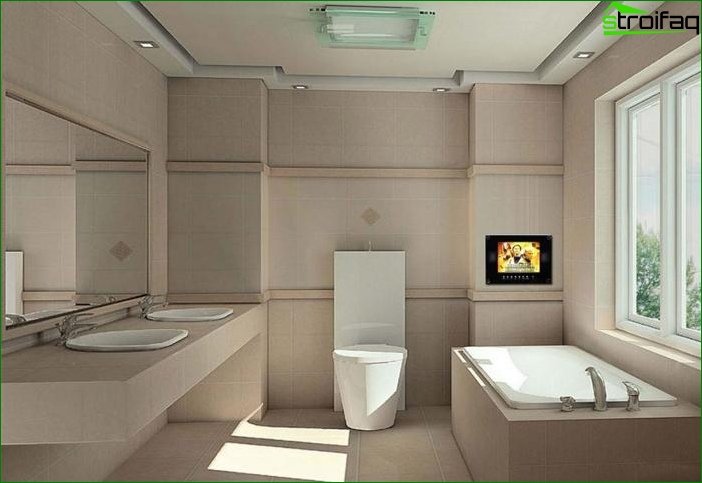
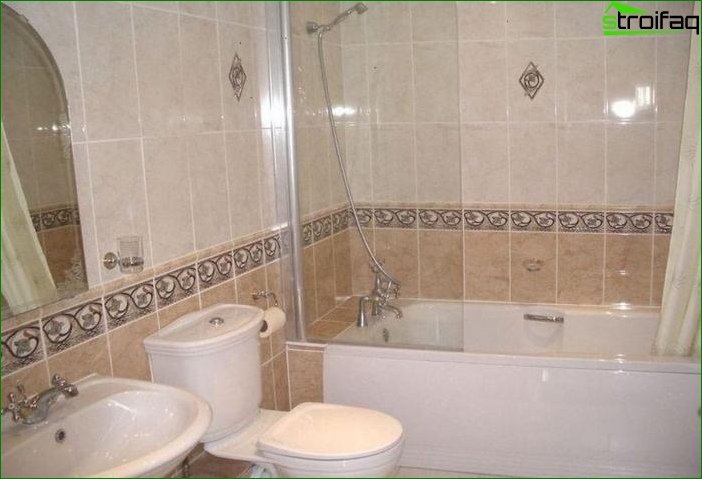
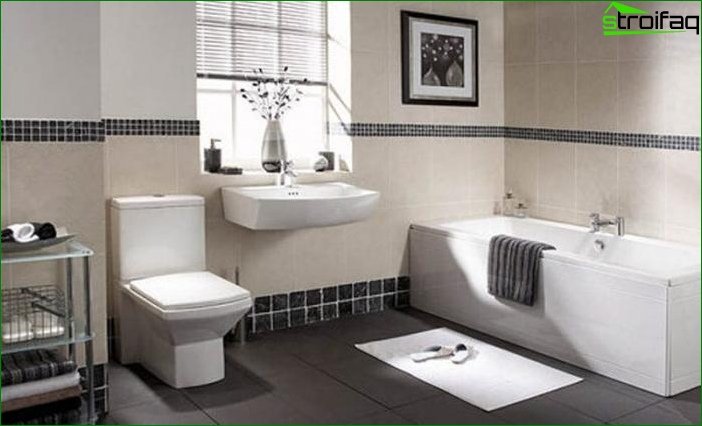
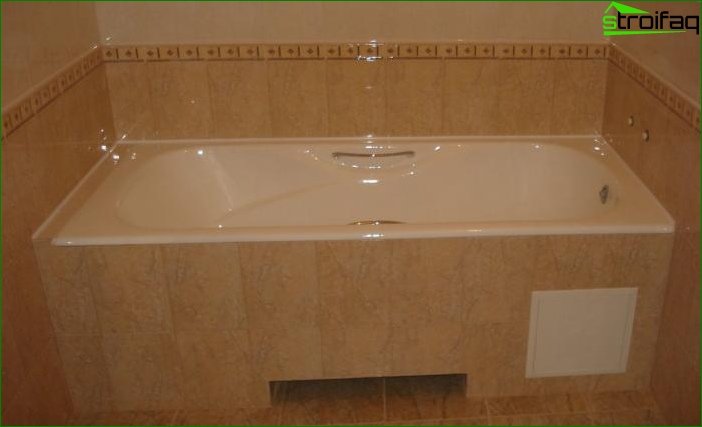
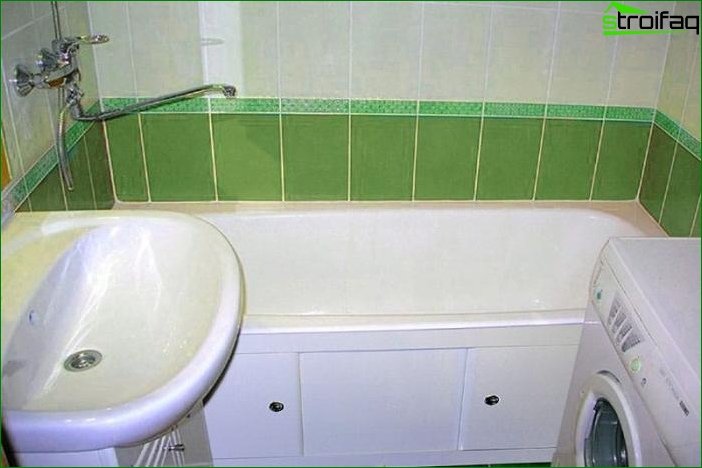
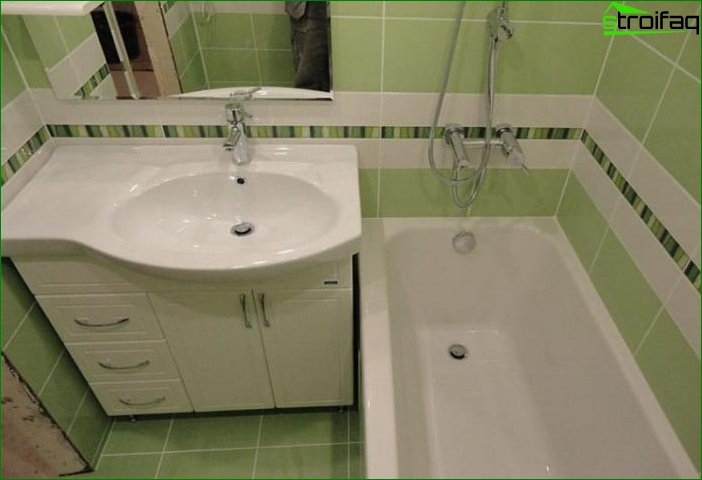
How to make design modern
Design styles are almost more than the interior designers themselves. In the case of a small bathroom, all areas working with the theme of “antique” will have to be abandoned. But this is rather a forced plus, no matter how strange such a formulation may seem..
A wealth of finishes, gold and shine in the interior elements, elaborate ornaments, an abundance of draperies and non-functional “decorations” – all this was invented in the era of stone castles with spacious halls. What the Middle Ages did not need was additional square meters. A modern person living in a typical house cannot afford to squander precious space.
The best solution for a typical bathroom would be hi-tech or minimalism. The classic works well if you adapt it a little. Fortunately, all three styles do not go out of style, develop and remain relevant..
Fewer details, practicality, clean straight or smooth lines – current trends in modern design, which are the best suited for a small bathroom.
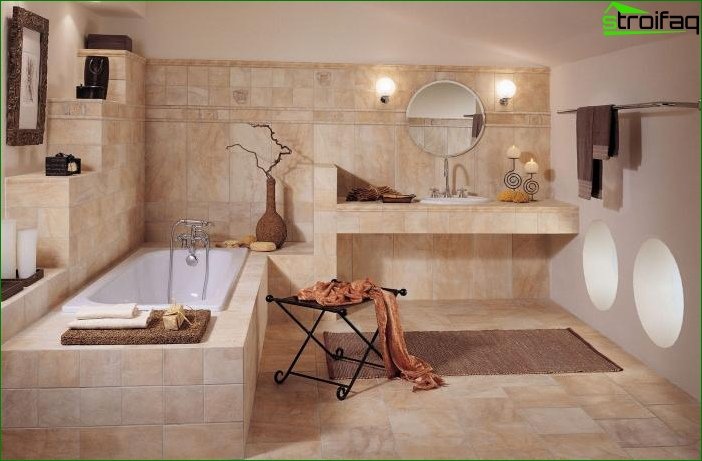
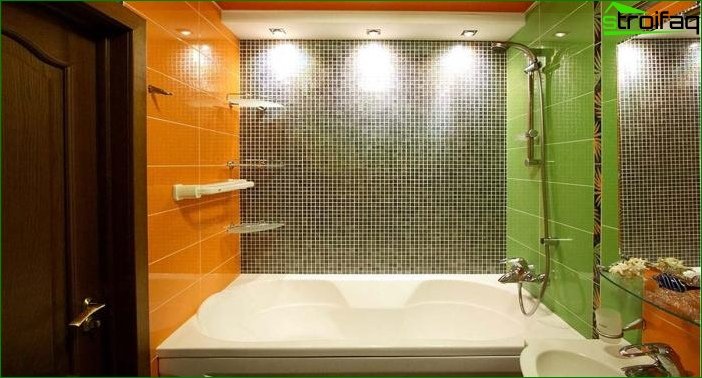
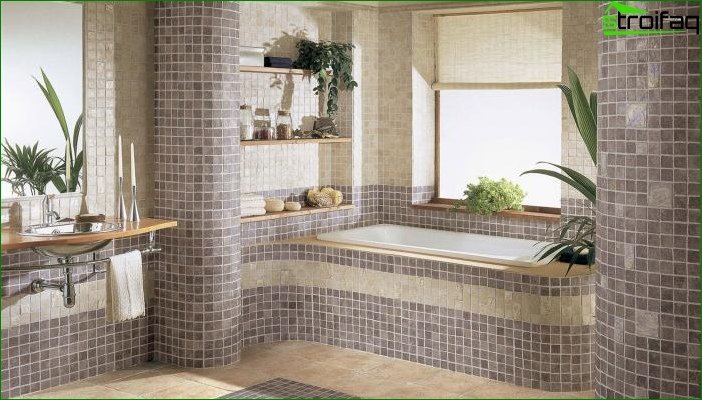
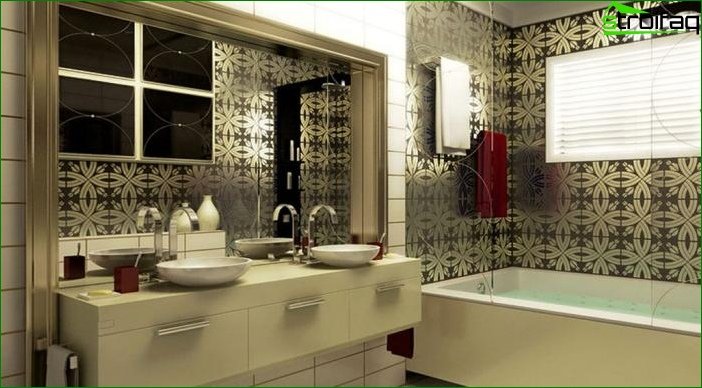
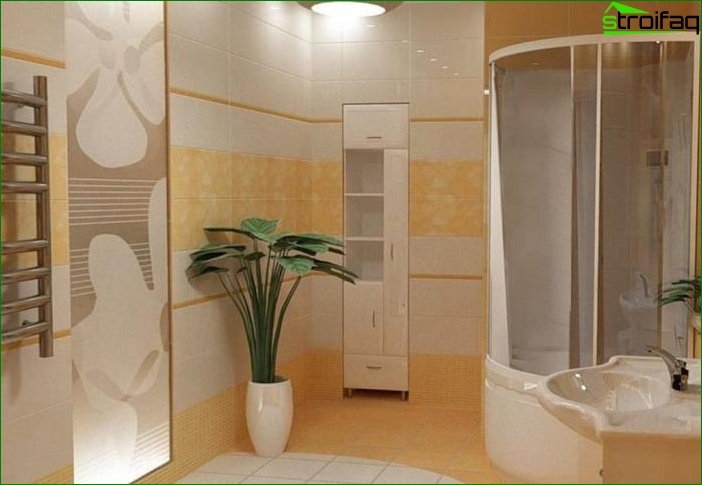
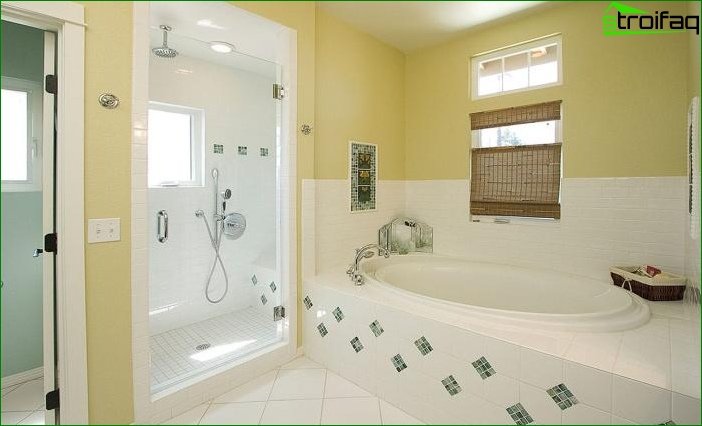
Bathroom design with shower
If you want to not only create a feeling of extra space in the bathroom, but also really get a little extra free space – maybe you don’t really need a bath?
If you can live without a bath, install a shower. If the minimum size of a “lying” bathtub is about 140 cm in length, then the cabin takes 70 cm. Half a meter reclaimed from architects who planned old houses – by the standards of modern bathrooms this is an absolute victory over space.
If life without a bath is not at all a joy, you can find a compromise. For example, install a shower, in the lower part of which there is a sitz bath. Of course, fully lying down and relaxing in hot water still will not work – but you can sit and relax in hot water.
Walls of a shower cabin in a small bathroom should be from transparent, but not frosted glass. And always clean. Then the shower will not attract attention, dissolving in the interior.
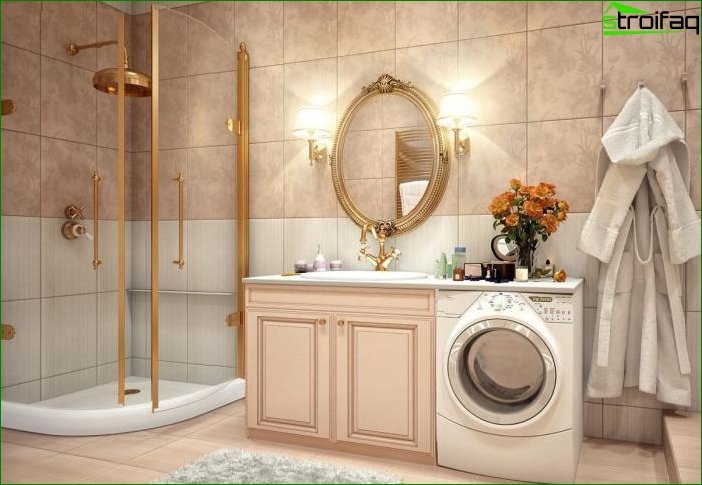
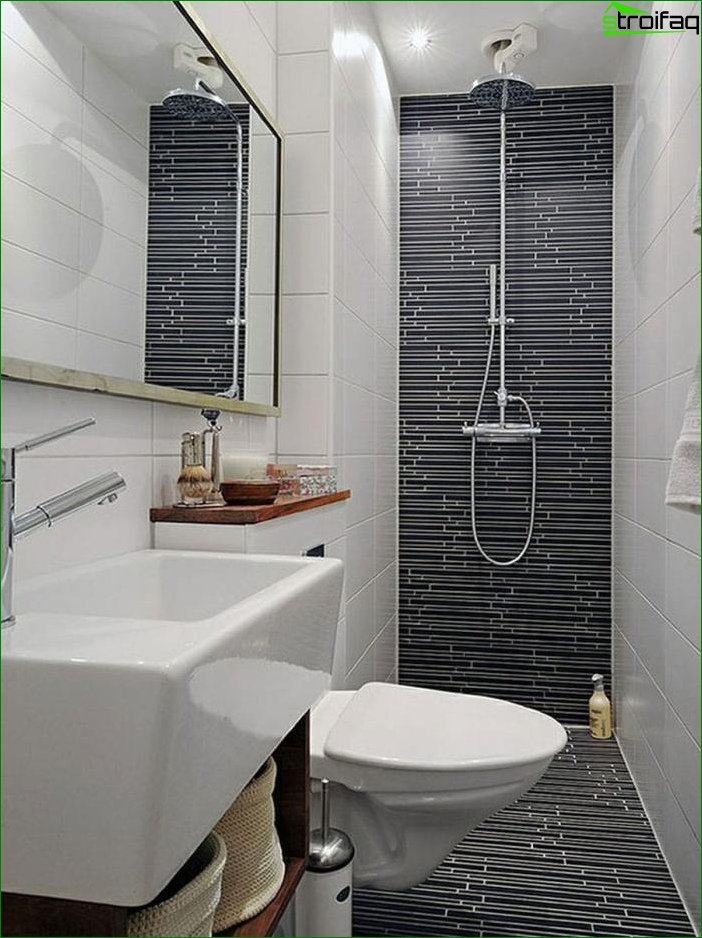
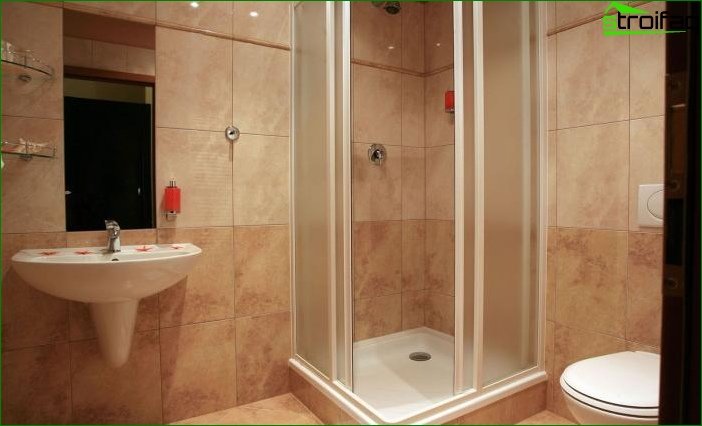
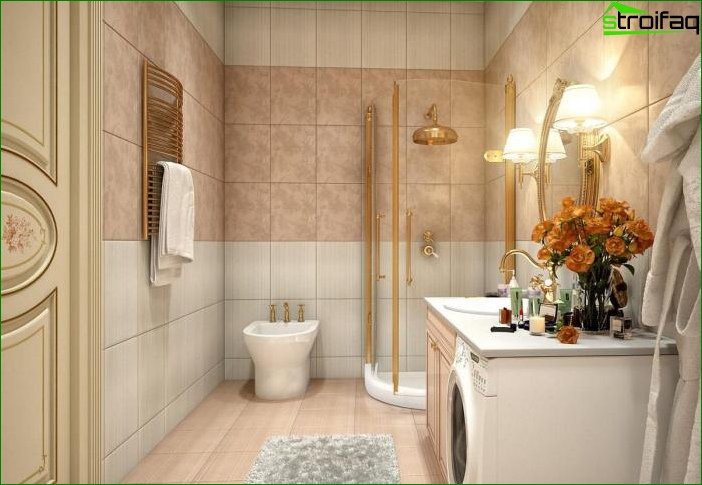
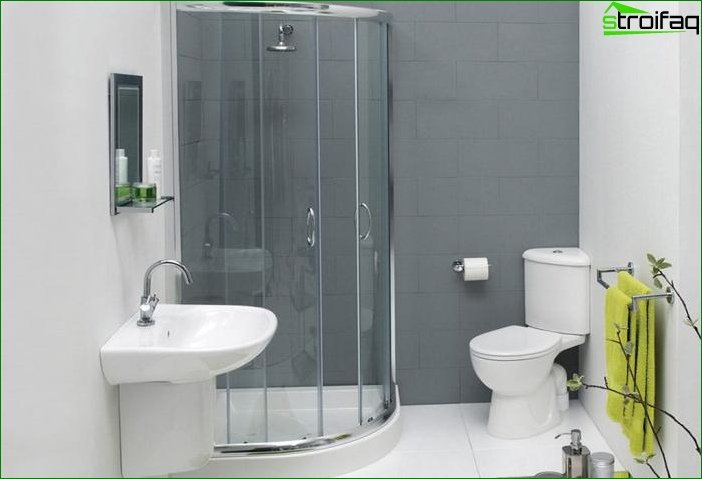
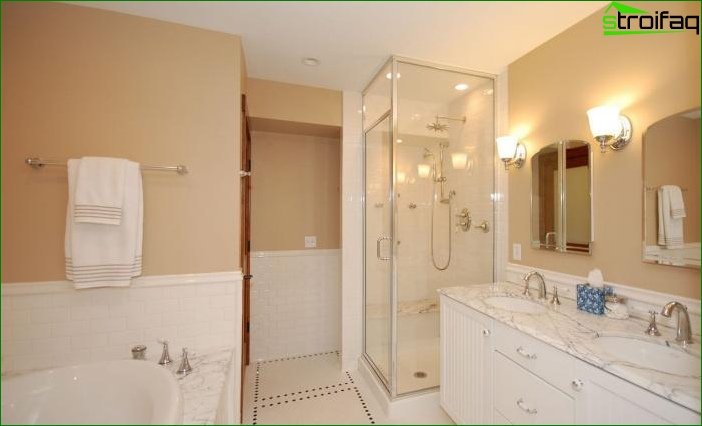
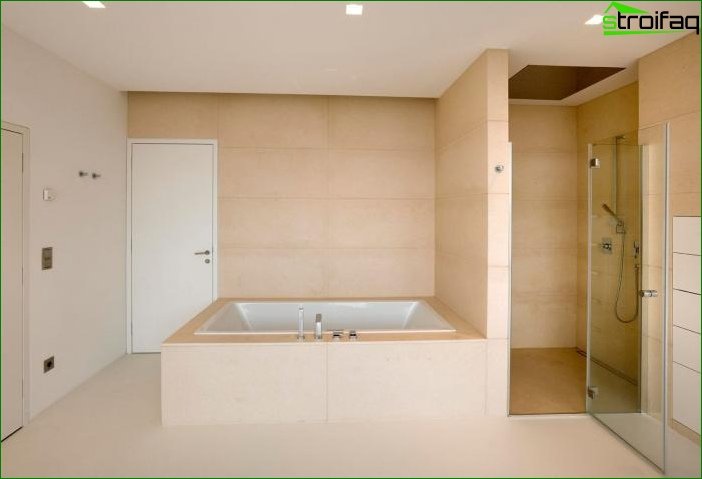
How to arrange repairs
The main problem of repairing the bathroom in a Soviet-built house is not crowding, but communication. The pipe outlets are rigidly fixed, and major redevelopment requires considerable effort and cost – if at all possible. In second place in complexity – alignment of the walls. Tile It is placed only on perfectly even walls. If your plans do not include periodic gluing of fallen tiles, repair should start with putty and wall plaster.
Before re-equipping communications, it is worth sketching the design of your new bathroom. There are several programs for performing such tasks – they are easy to find on the Internet. But you can complete the project in the old-fashioned way, by hand, on a piece of paper. The main thing is that you have an accurate idea of what you want – and how much space you have for translating design fantasies. Do not forget to read our material about toilet design!
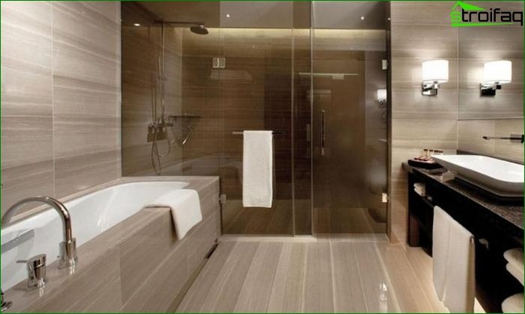
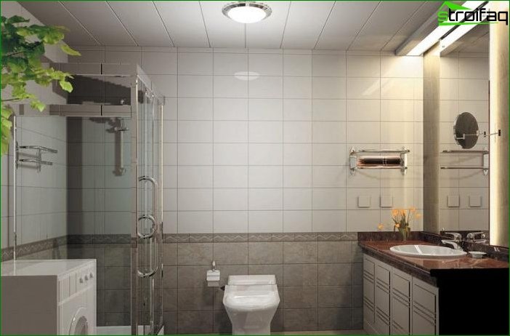
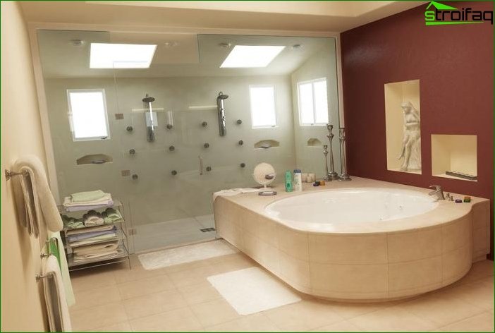
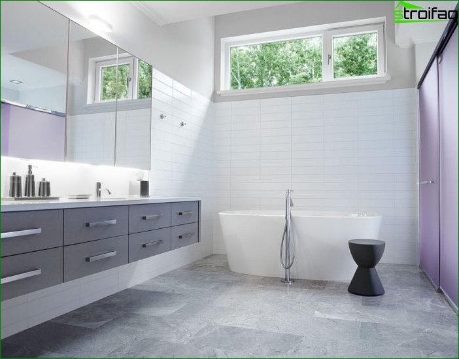
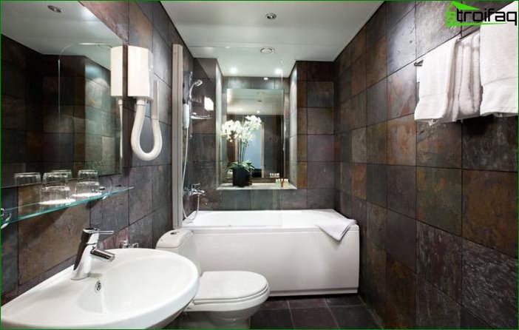
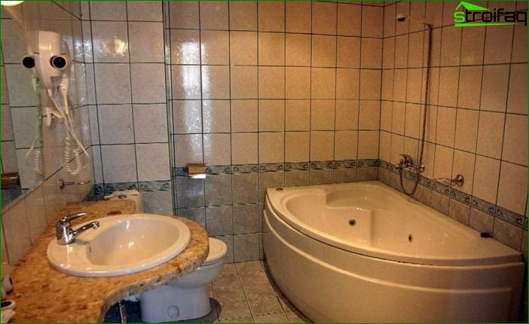
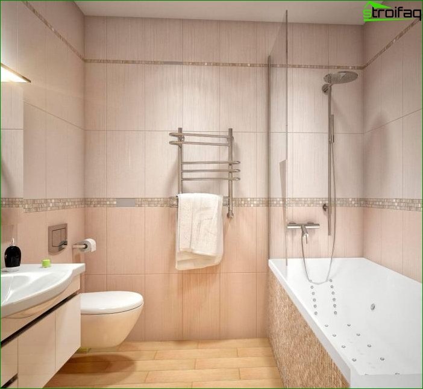
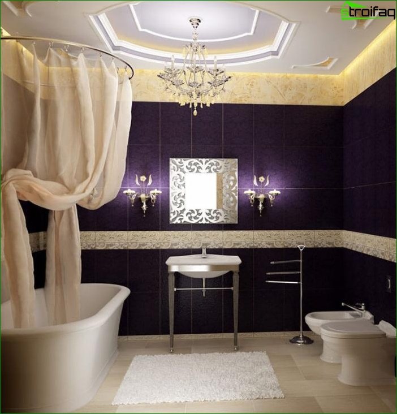
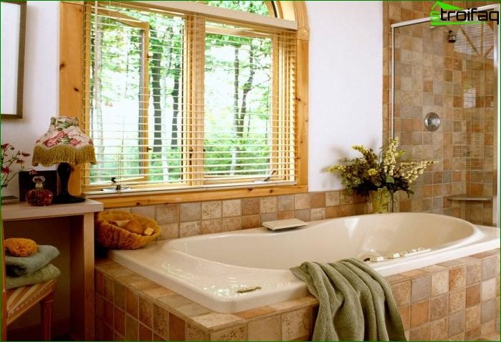
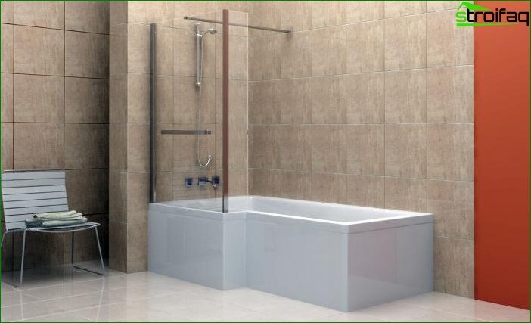
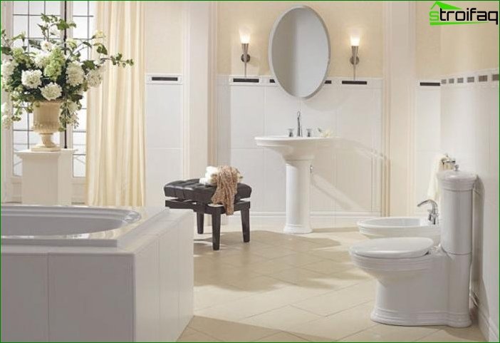
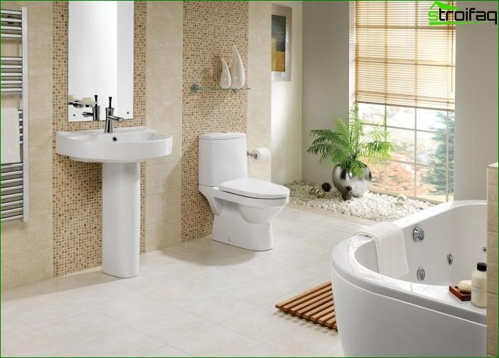
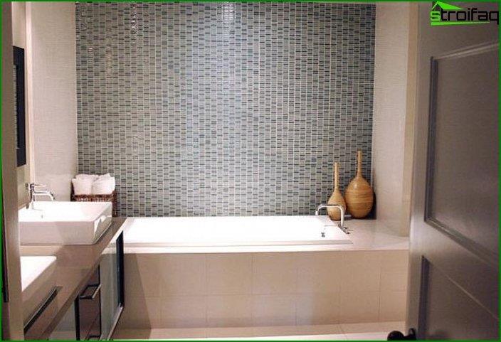
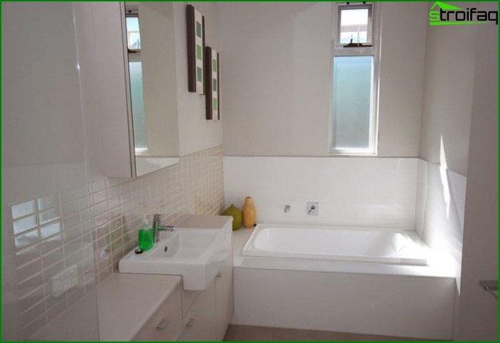
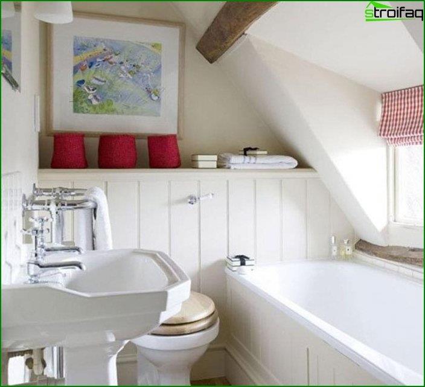
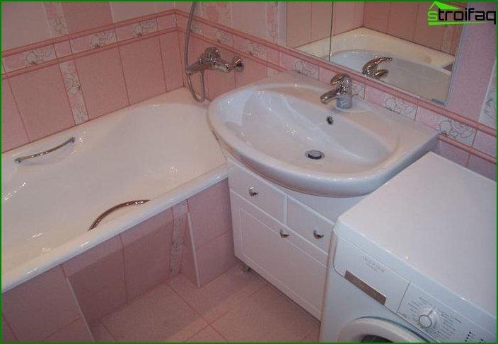
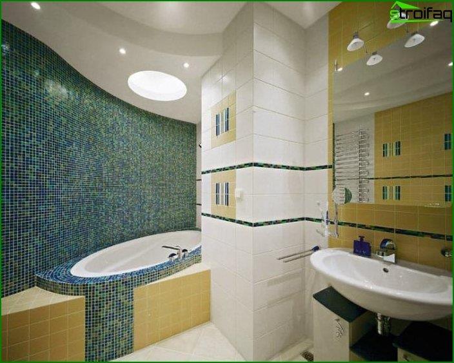
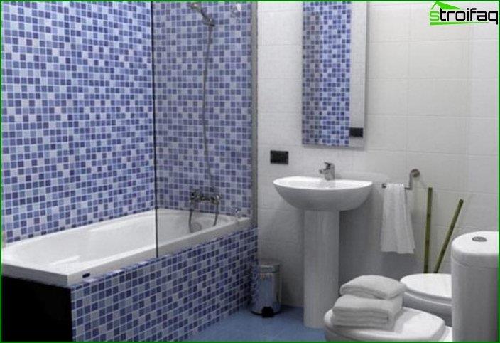
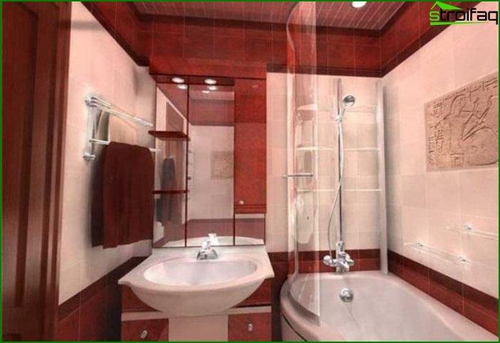
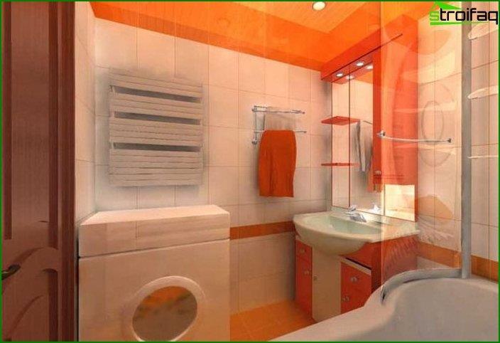
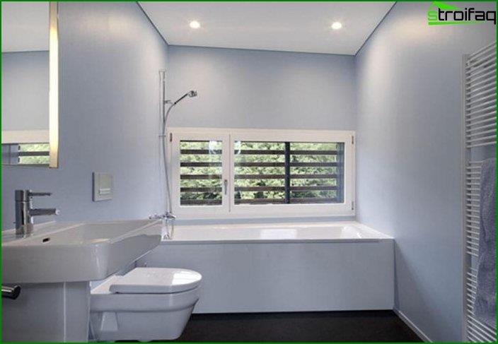
Find out which tricks in decoration and decor are popular this year in bathroom design!


