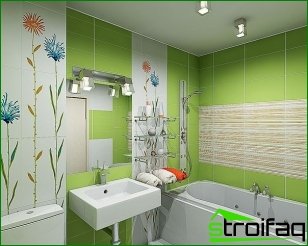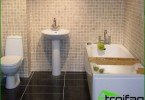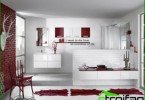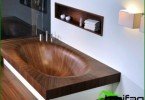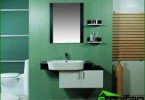Consider the final part of a series of articles that discuss bathrooms photo design for a small apartment. We have already examined in detail the main stages of repair and their sequence, as well as saw the features of finishing such surfaces as floors, ceilings and walls. This article will discuss how to choose the decor for the bathroom, taking into account its limited space..
Space saving options
Now we have come to the stage where you want to install sinks, a bathtub and a toilet bowl. To save the space of the bathroom, you can give preference to a shower cabin. If you still decide to use the bath, then its shape and size should completely satisfy you. In such apartments, corner baths have proven themselves well. Of course, no one forbids using a classic rectangular accessory that will be firmly pressed against the surface of the wall. Here it is necessary to consider the location of sewer pipes.
You can place the bath close to the wall, even make built-in nightstands in it, ideal for storing cleaning and washing products. If you replace the bath with a shower, you can free up additional space. In this case, additional furniture or a washing machine can be installed on the territory that has appeared. With glass doors you can increase the space.
Decide on the choice of sink
The modern market for sanitary products offers a wide range of sinks, which differ in installation characteristics and shape. With the help of cantilever sinks, you can save additional space, however, when using them, plumbing communications remain visible.
Thanks to the use of the tulip sink, you can hide the pipes and pipes. Another good option – use of built-in sink. This design is specially designed for small bathrooms. Using a glass sink will be an original solution and enliven the room. Many experts recommend the use of transparent, mirrored and shiny surfaces..
Install other accessories
Now go to the installation of the toilet. There are various methods to accomplish this task. The use of a floor toilet has already become a classic. You can also install a hinged product equipped with a hidden drain tank. However, these models are somewhat more expensive..
Bathrooms design photo of small apartments involve connecting a washing machine, installing faucets and furniture. Remember that the bathroom – This is not the best room for cluttering accessories. Try to place the necessary things in the cabinets, cabinets and pencil case. A good solution to save space is the use of wall cabinets and shelves. Try to choose a height for them that makes their use easier. When positioning them, try to avoid clutter..
It is hard to imagine a modern bathroom without mirrors. Thanks to them, you can visually increase the space. You can even clad one wall exclusively from mirrors. In the bathroom it’s good to choose the emphasis. Try to make it an original and harmonious element of the room. To do this, you can use a nightstand or lamp, as well as a brightly colored towel.
We examined the features of the design of bathrooms in small apartments. Having correctly determined the design elements and choosing the optimal location for them, you can rationally use the limited space.
