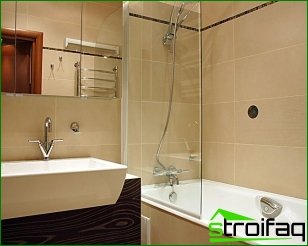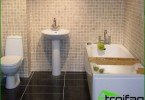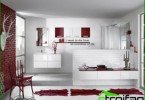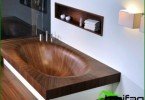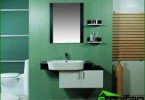Today, many of our compatriots live in small apartments. Of course, apartments with such a layout have their own specifics, which is expressed in the very small size of the premises. therefore bathroom has certain design features. Let’s see what can be done to get an aesthetically attractive and functional bathroom.
Typically, the area of bathrooms is 2-3 square meters, which is quite a bit. Ceilings in apartments with this layout do not exceed a height of 2.7 meters. Noteworthy is the fact that this area involves the arrangement of a combined bathroom. Therefore, to get a convenient and aesthetic design of the bathroom, you will have to try hard. It is especially important to use a small area during the placement of plumbing and furniture. At the same time, try to provide for the possibility of using the clean room several people.
General procedure for work
Design development and its implementation in a clean room is a multi-step process. First you need to remove the old coverings of the ceiling, walls, get rid of pipes and plumbing accessories. Next, you need to consider finishing all surfaces.
The bathroom should be used rationally and be functional. As practice shows, it is better not to be limited to using a single light source. It is important to carefully consider and conduct electricity. In old apartments the reliability of the electrical wiring and its quality leave much to be desired, therefore, with all responsibility, approach the implementation of electrical work. It is important to take care of the waterproofing of all materials and structures used. Cables are laid in corrugation or polyvinyl chloride pipes. Try not to use power sockets in the hygiene room..
Today, many of our compatriots live in small apartments. Of course, apartments with such a layout have their own specifics, which is expressed in the very small size of the premises. therefore bathroom has certain design features. Let’s see what can be done to get an aesthetically attractive and functional bathroom.
Typically, the area of bathrooms is 2-3 square meters, which is quite a bit. Ceilings in apartments with this layout do not exceed a height of 2.7 meters. Noteworthy is the fact that this area involves the arrangement of a combined bathroom. Therefore, to get a convenient and aesthetic design of the bathroom, you will have to try hard. It is especially important to use a small area during the placement of plumbing and furniture. At the same time, try to provide for the possibility of using the clean room several people.
General procedure for work
Design development and its implementation in a clean room is a multi-step process. First you need to remove the old coverings of the ceiling, walls, get rid of pipes and plumbing accessories. Next, you need to consider finishing all surfaces.
The bathroom should be used rationally and be functional. As practice shows, it is better not to be limited to using a single light source. It is important to carefully consider and conduct electricity. In old apartments the reliability of the electrical wiring and its quality leave much to be desired, therefore, with all responsibility, approach the implementation of electrical work. It is important to take care of the waterproofing of all materials and structures used. Cables are laid in corrugation or polyvinyl chloride pipes. Try not to use power sockets in the hygiene room..
Since the room is small in size, it is preferable to use bright lighting in it. With it, you can perform zoning of space. Some use multi-level lighting. If you install a single ceiling in the center of the room, this will lead to a visual reduction in the size of the bathroom. Try to position the light sources evenly on the ceiling surface. So you get diffused uniform light. In low-quality lighting, it is better to abandon the decoration of the room in gray-white. But the use of a heated towel rail will increase the usability of the bathroom.
We replace pipes
When repairing a bathroom try to replace the pipes. To increase the size of the room they are hidden in the walls. Much depends on the correct choice of pipes. The use of copper or polyvinyl chloride products for cold and hot water supply will increase the duration of their operation. Sure, copper pipes are expensive, but they are particularly durable. After completing the installation of pipes, you can proceed with the installation of a heated towel rail. At this stage of work, you can think about using an autonomous heating system. It will ensure a constant temperature in the bathroom.
If you are interested bath in a small apartment design, need to start small – consider the basic procedure for performing repairs in this room. Which we did. Before finishing the ceiling surface, it should be thoroughly cleaned and protected from moisture. The use of a ceiling of light tones will visually increase the space. In the next article we will talk in detail about the design of the surface of the floor, walls and ceiling in the bathroom.
