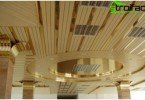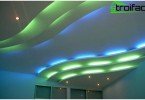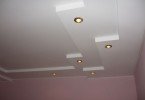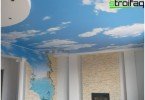Selection of TOP-175 photos of drywall ceilings, choose the best design. What ceiling to make in the living room, kitchen and bedroom
What is the first to catch the eye when entering the room?
No doubt it’s a CEILING.
A straight white ceiling has long been irrelevant and, frankly, brings boredom. Multi-level drywall ceiling – great solution.
We have prepared for you everything you need to decide on the design of this design. And also choose the location of the built-in backlight.
175 photos of plasterboard false ceilings for the bedroom, living room and kitchen. Detailed help in choosing a ceiling for a small room. Laconic and convenient design style infographics.
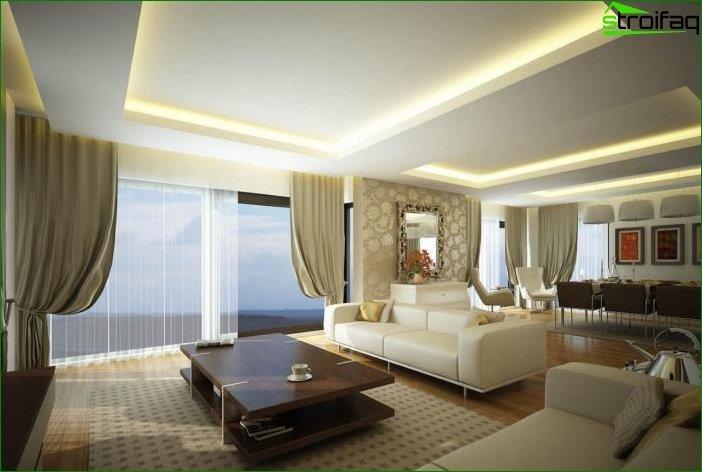
Content
- 1.Duplex Drywall Ceilings
- 2.Lighting design on plasterboard ceilings
- 3.Drywall ceilings for the kitchen: design choices
- 3.1.Ceiling design in a small kitchen
- 3.2.Interesting kitchen solutions 10 sq m
- 3.3.Ceiling in the kitchen-living room: competent zoning
- 4.How to decorate the ceiling in the bedroom?
- 4.1.Design for a small bedroom
- 4.2.Adjust the narrow bedroom
- 4.3.Original design for the bedroom 12-14 sq m
- 4.4.Creative in the children’s bedroom
- five.Living Room Ceiling Design Tips
- 5.1.Decoration of the hall in Khrushchev
- 5.2.Spacious living room 20 square meters. m.
- 6.Do-it-yourself DIY plasterboard ceiling
Plasterboard ceilings come in all kinds of shapes, colors, designs and easily fit into any style of the room, be it classic or modern. Supporters of a simple interior can limit themselves to a single-level composition, and for those who want to create something unique and creative, the market offers several design options for plasterboard ceilings.
| Ceiling decoration | Description |
|---|---|
| Duplex | The most popular. They have many design and ceiling lighting options.. |
| Three level | Difficult to design, but looks luxurious in the interior |
| Columns | Very beautiful volumetric element, inexpensive and easy to manufacture. Will transform any room, successfully fit into a room of any style |
| Arches | Complex in design, cost a lot of money, but such a room will become a real masterpiece |
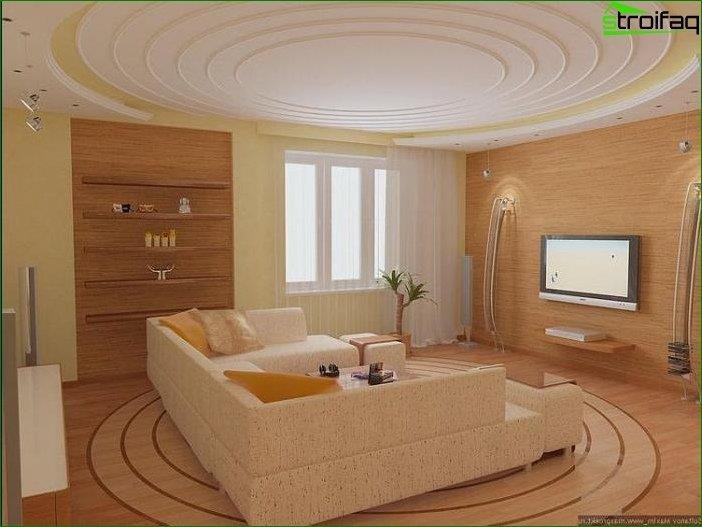
Duplex Drywall Ceilings
Two-level ceilings give the room additional volume and allow you to change the shape of the room literally beyond recognition, making the interior rich and elegant. The complexity and quirkiness of the ceiling structure depends on your imagination! Such ceilings are primarily striking and attract the attention of guests!
Sudden changes in height or smooth flexible lines, built-in lamps or unusual colors in the decoration – all these features of the decor can be brought to life with the help of drywall. The geometry of the ceiling allows you to create any shape: angles, curves, bent and broken lines. Depending on the interior of the room, the ceilings can also be decorated with painting or stucco molding..
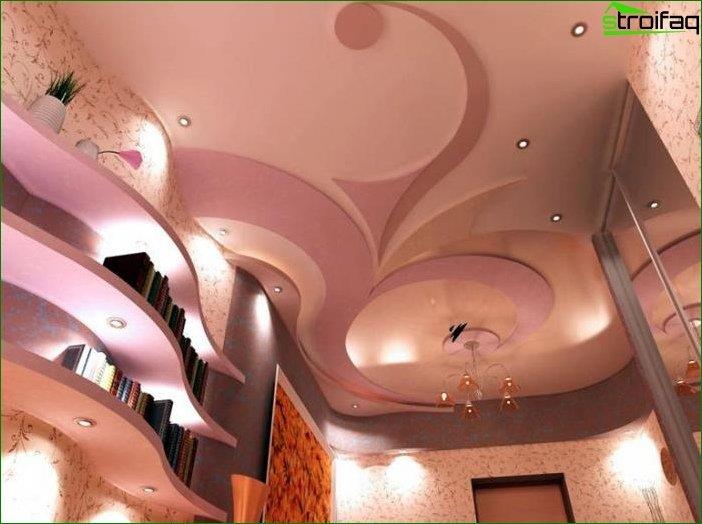
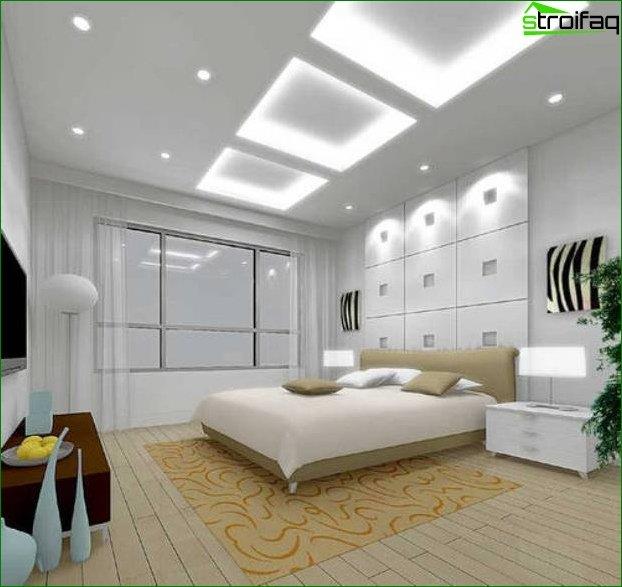
With the help of height differences and competent lighting, they can be used as an additional technique for zoning the space of a room. And you can emphasize only certain interior items that you want to pay special attention to: bed, bar counter, table.
Two-level ceilings will look great in a children’s room. Drywall makes it possible to build any shapes on the ceiling: a flower, the sun, an alien ship, a soccer ball…
Lighting design on plasterboard ceilings
The main function of designer lighting is probably not lighting, but rather the creation of a special mood in the room and a pleasant atmosphere. There are a lot of options for its design, but the most popular are LEDs and LED strips. They give a soft, even illumination, visually increasing the depth of the ceiling and creating the so-called “soaring” effect. Combining models of different colors of glow and shapes, you can come up with your own unique design.
Types of designer lighting:
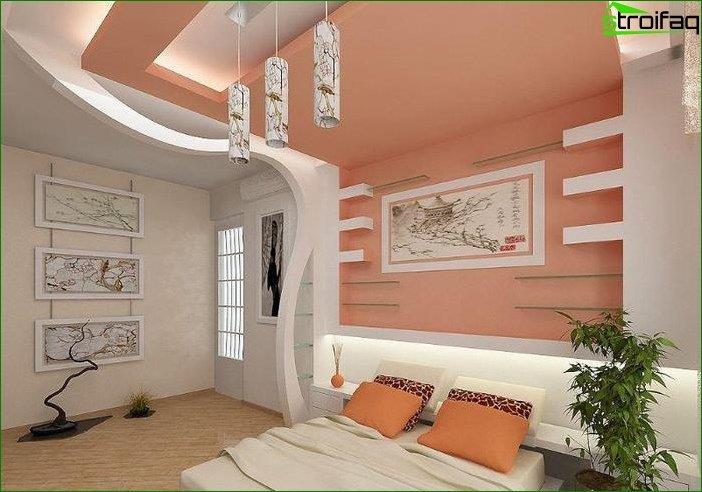
Standard. This backlight is simple in design: for it, enough simple ceiling tires for lamps and standard pendant lights.
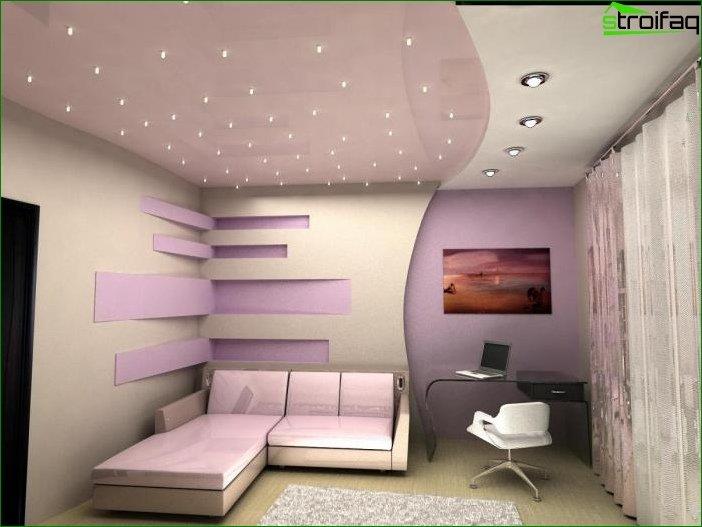
Target. Suitable for zoning space, visually separating different parts of the room from one another. For example, in the place of active pastime, the light can be made brighter, and in the relaxation zone – muted tones and soft light.
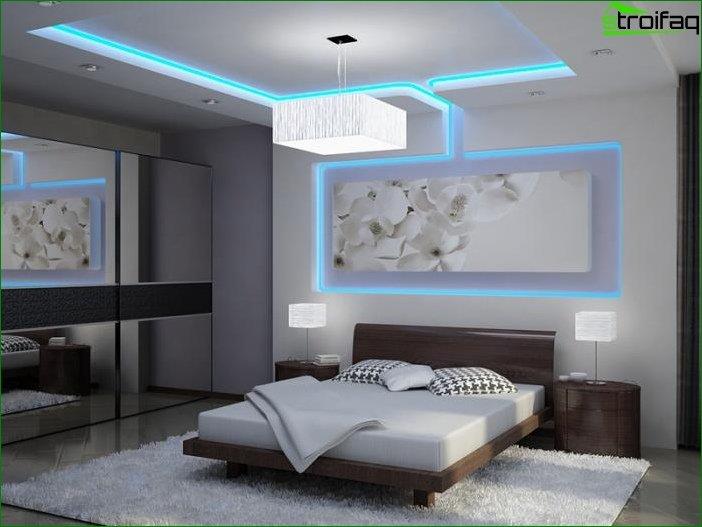
Decorative. Bright contrasting colors or gentle light with tints: well-designed lighting that is in harmony with the room furniture and decor elements will help to create the atmosphere you need in the interior and a festive mood.
Drywall ceilings for the kitchen: design choices
In the design of the ceiling in the kitchen, the correct geometric shapes are most often used. A round layout is good in order to highlight the center of the room, and rectangular ceilings perfectly adjust the shape of the room. For example, for narrow kitchen a square shape is recommended that visually expands the walls. For the kitchen, you can also choose wave-like figures of unusual and bizarre configurations, starting from ordinary ovals and ending with unimaginable zigzags.
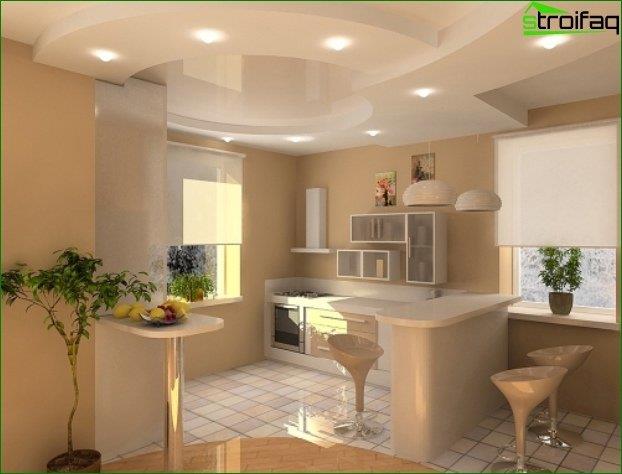
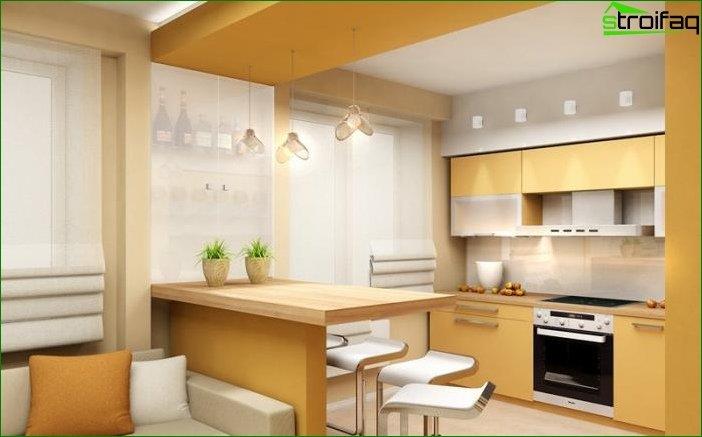
Attention! Complex kitchens cannot be placed in a kitchen with low ceilings: choose one or two simple shapes! When designing the shape of the ceiling, always measure the dimensions of the decor elements with the height of the room so that everything looks harmonious.
Design ceilings made of drywall, not only radically transform kitchen interier, but good from a practical point of view. Drywall has great moisture resistance, excellent sound insulation and fireproof protection, which will provide you with the beauty and successful operation of the kitchen for many years.
Ceiling design in a small kitchen
Plasterboard ceilings are recommended to be placed only in the kitchen with high ceilings or above average, as they take away the height of the room and poorly reflect light. For a small kitchen with low ceilings, you can make the design two-level or simply place a small cornice around the perimeter: this will help visually “raise” the ceiling and make the space more airy and free. You can experiment with color and think of different colors for each level..
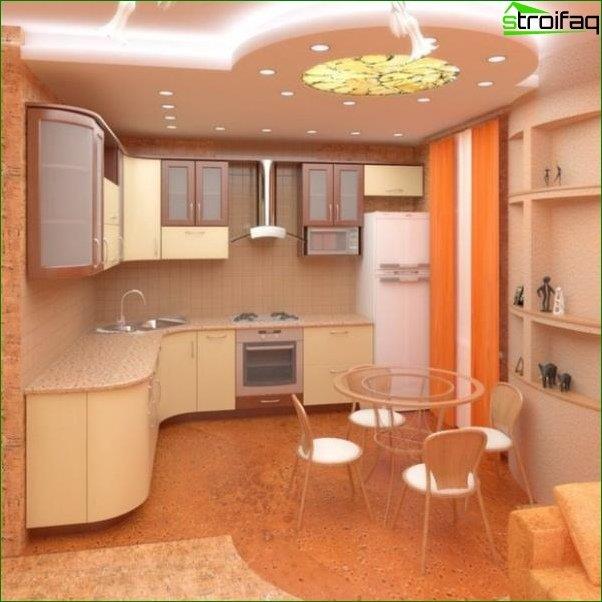
An interesting design technique – the so-called “soaring” ceiling. The effect of soaring the ceiling is achieved by installing a second level in the center without visible side walls. LEDs are placed inside this design so that they are invisible, and only their light is visible.
Remember that the luminaires built into the suspended ceiling must be evenly distributed over the entire area of the kitchen so that all functional areas are lit..
Interesting kitchen solutions 10 sq m
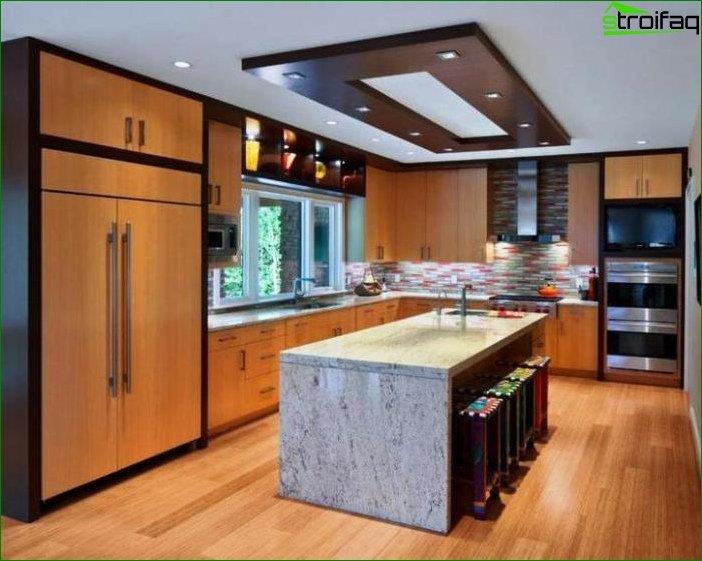
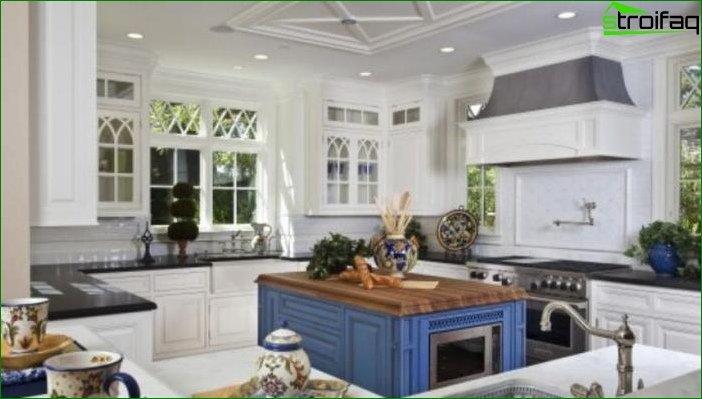
Ceiling in the kitchen-living room: competent zoning
What points to consider when choosing ceiling design for such an unusual room as a combined kitchen-living room?
As we already mentioned, it is important to provide for a functional division into zones: a working (kitchen) and a resting place (dining-living room). The boundaries between the rooms can be created using the unusual architecture of the ceiling, building various geometric shapes or dividing lines. To enhance the effect will help decorative lighting and the use of different materials when decorating the ceiling in the kitchen and living room.
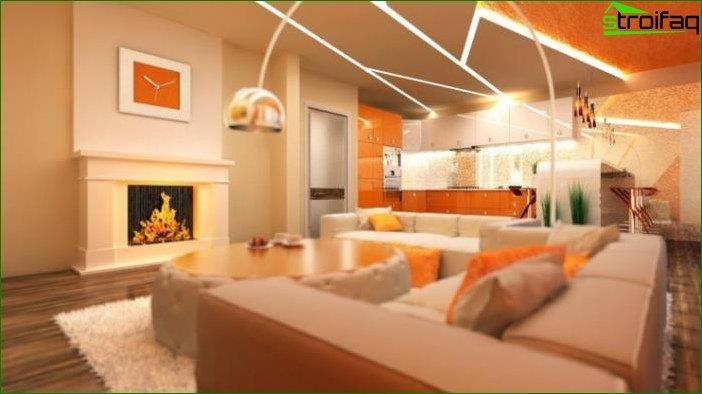
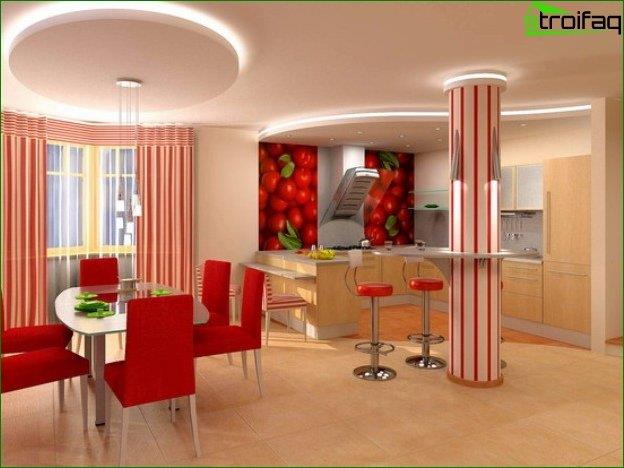
Divide into zones not only the ceiling, but also the walls, the floor. Play with the design, duplicate various elements, emphasizing the overall style! This design will make your kitchen unusual, fashionable and will look much more interesting than the standard white ceiling color.
How to decorate the ceiling in the bedroom?
In the interiors of bedrooms, the most popular among designer ceiling designs are wave-like lines and irregular shapes: there are no restrictions! Any of your decorating ideas, be it asymmetric decoration, multi-tiered friezes, medallions, arches, columns and domes – all this will be relevant and will perfectly fit into the bedroom interior!
Layered ceilings are usually made directly above the bed. Avoid vibrant and eye-catching colors: design should relax! Ceilings of warm light and muted tones will do the job best..
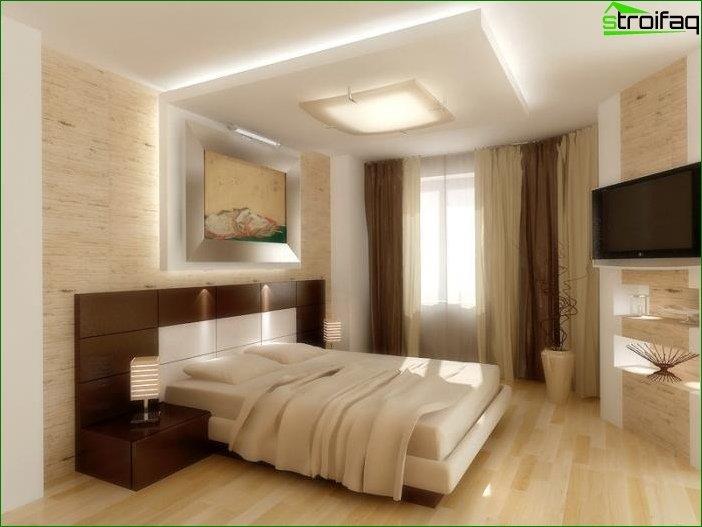
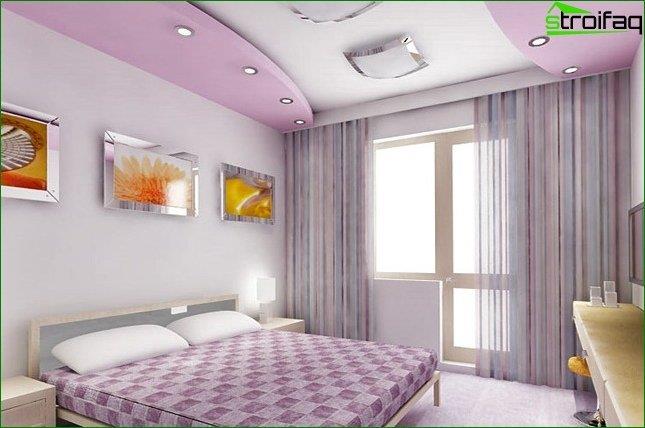
Design for a small bedroom
Choosing the right color scheme will help enrich the interior of a small room and make it more spacious. Traditionally ceilings in the bedroom painted white. But you can come up with something more interesting: for example, the soft blue suspended ceiling will resemble an open sky. Another unusual option for the bedroom is to paint the middle of the ceiling with a deep warm color (for example, in burgundy), and use the lines from the center to perform a systematic transition to the color scheme of the walls.
The use of glossy surfaces helps a lot to expand small rooms … but that’s not the case! In the bedroom, bright shine will only distract, so it is better to give preference to matte ceilings.
Avoid complex shapes and multi-level structures: a heap of different elements will visually narrow the space. Such decoration is permissible only if it is necessary to distinguish between the functional areas of the room or to create an emphasis on any design element.
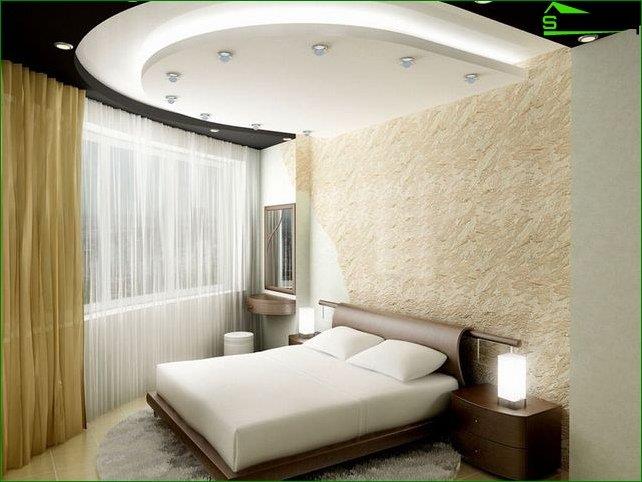
Adjust the narrow bedroom
Unfortunately, square or narrow bedrooms in the apartment are far from rare! The main feature of such a bedroom is its high ceilings, but this height can easily be adjusted using color. For visual increase in height, pale tones are suitable, and dark colors will help to lower the top. If you paint the walls two shades darker than the ceiling – this will also make it lower. Remember that the colors of the ceiling and floor must always be different.!
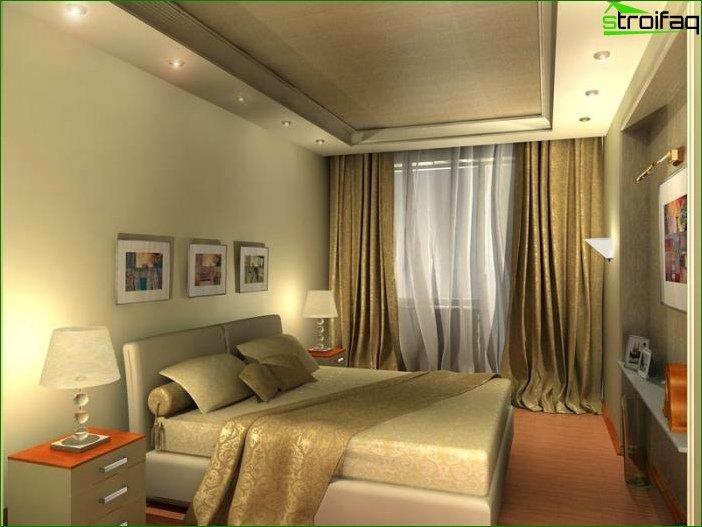
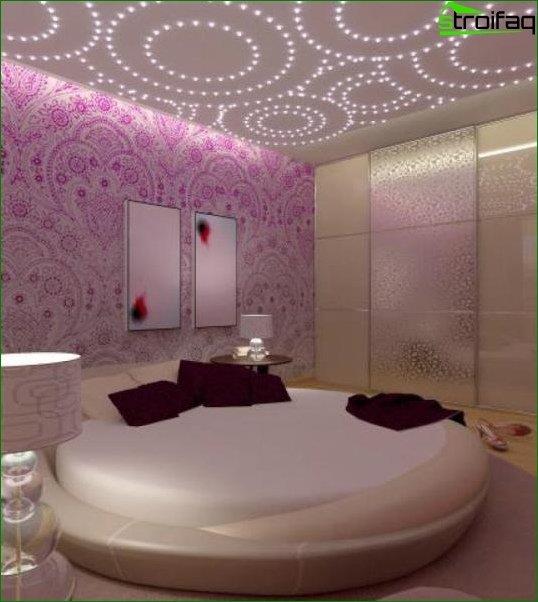
Do not be afraid to experiment and feel free to use such original colors as light tones of pink, purple, orange, coffee color for the ceiling of a narrow bedroom.
Be sure to integrate many spotlights into the ceiling structure. A large amount of light in the room will create the illusion of a spacious free room.
Original design for the bedroom 12-14 sq m
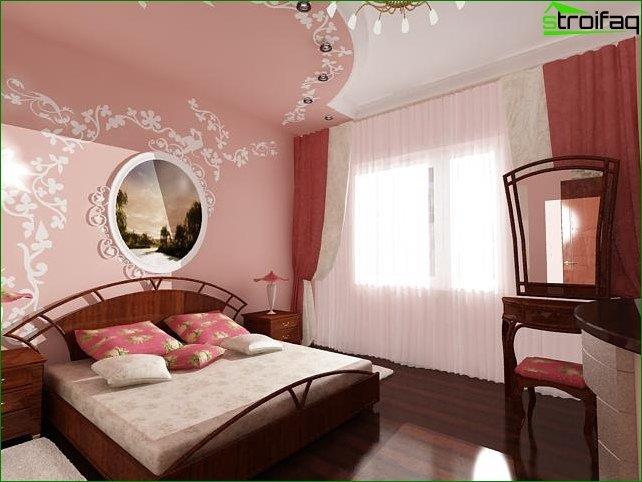
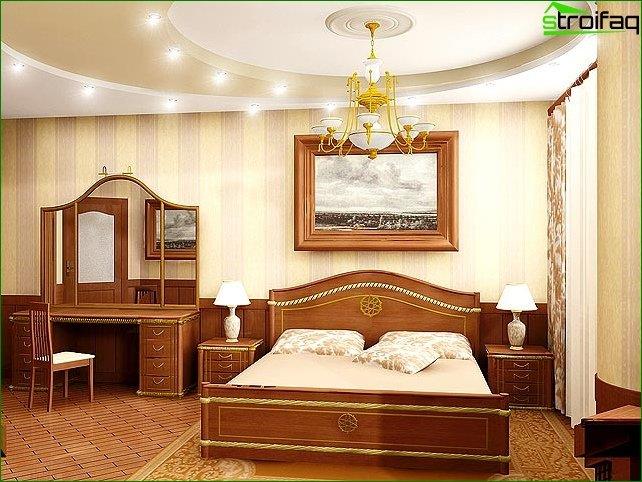
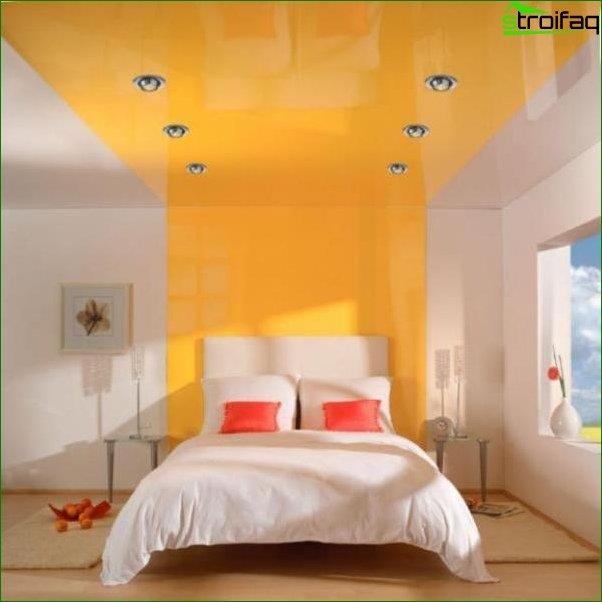
Creative in the children’s bedroom
Drywall ceiling – a great opportunity to realize all your original creative ideas in the children’s room.
In addition to the incredible ceiling design, which can also be easily built independently, it also has other visible advantages:
- Single and multi-level ceilings can combine both chandeliers, and lamps, and built-in lighting, which will provide a sufficient amount of light in the room and help to divide it into zones. In addition to central lighting, in the nursery, additional lamps with different light intensities must be present throughout the room. The study area should be best lit, the sleep area should be darkened, and in the center of the room, where there is plenty of light at any time, leave room for games.
- Using drywall, you can create interesting ceilings and lamps in the form of various shapes such as a butterfly, flower, plane, birds, which you can think of depending on the interests of the child.
Individual ceiling design can also be created using hand-painted. This method is still little known and not widespread, but it allows you to realize any desire of your child and make the room really special and dear to him..
- The choice of an arsenal for repair in a children’s bedroom should always be approached with particular responsibility. Drywall refers to natural and environmentally friendly materials, so that you can not worry about the health of the child.
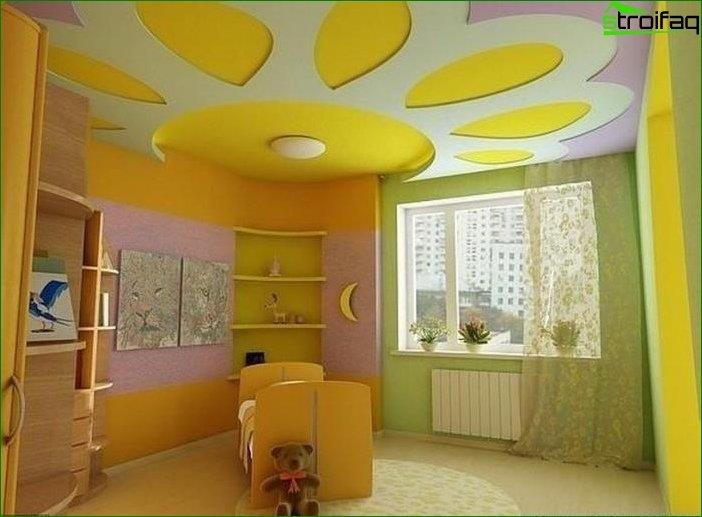
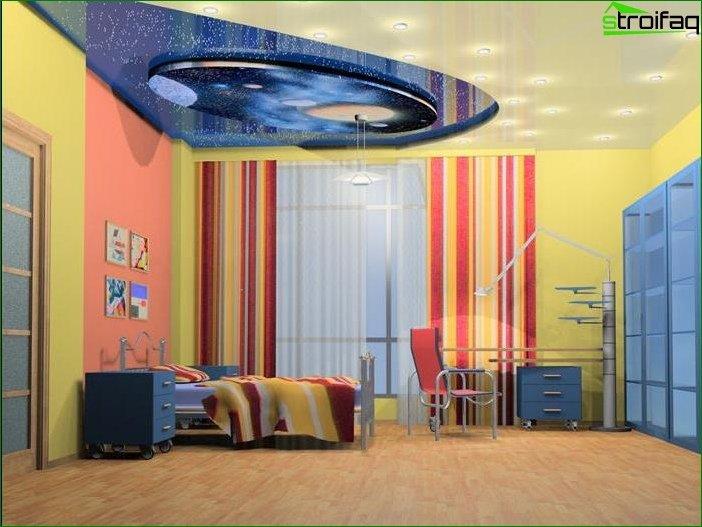
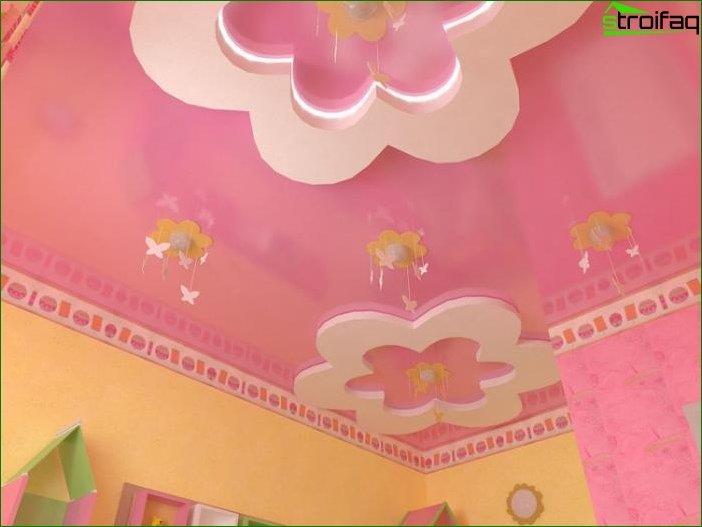
Living Room Ceiling Design Tips
To decorate the ceiling in the living room, designers advise using structures of geometrically regular shapes: these will be all kinds of circles or figures that emphasize the frame of the basic ceiling of the room.
Plasterboard ceilings will help you solve the problem of zoning the hall into several zones. Spotlights and various decorative inserts will create a special atmosphere and will be the final touch when creating a unique room design.
The design of your ceiling should organically fit into the style of the hall itself. For example, in country style living room the glossy ceiling will look at least weird, this option is more suitable for high-tech or modern.
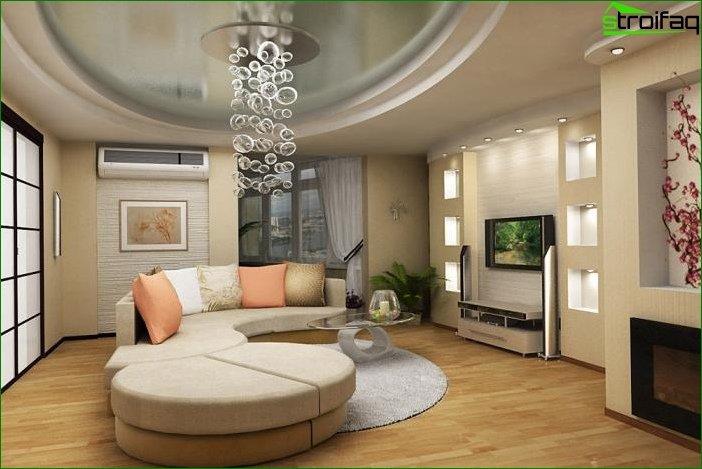
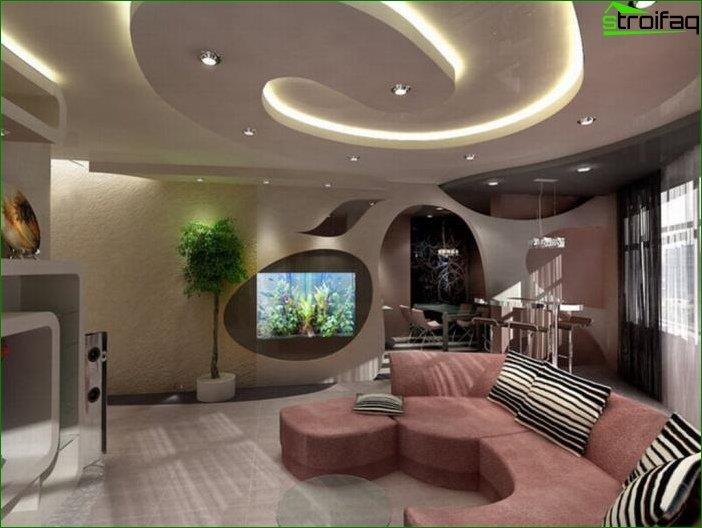
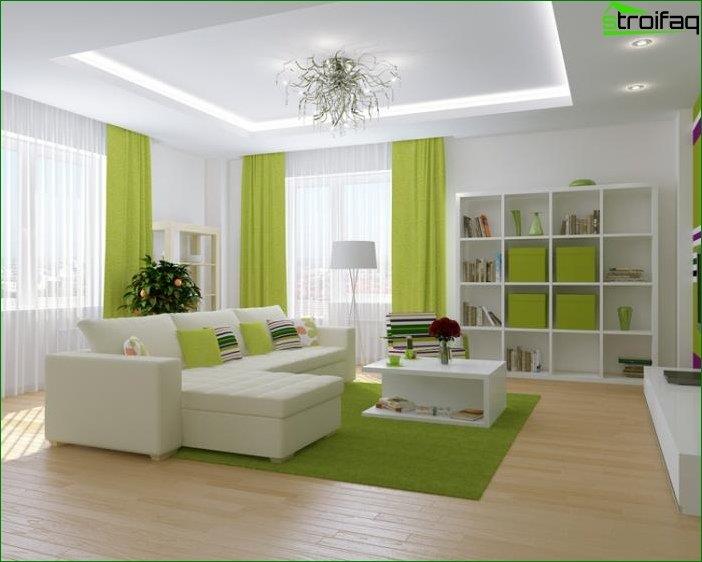
Room decoration in a small apartment
The hall in a small apartment is usually a small room with ceilings up to 2.5 meters high and practically zero soundproofing. Therefore, when planning the room and ceilings, it is necessary to choose such design solutions that will help to correct these features for the better..
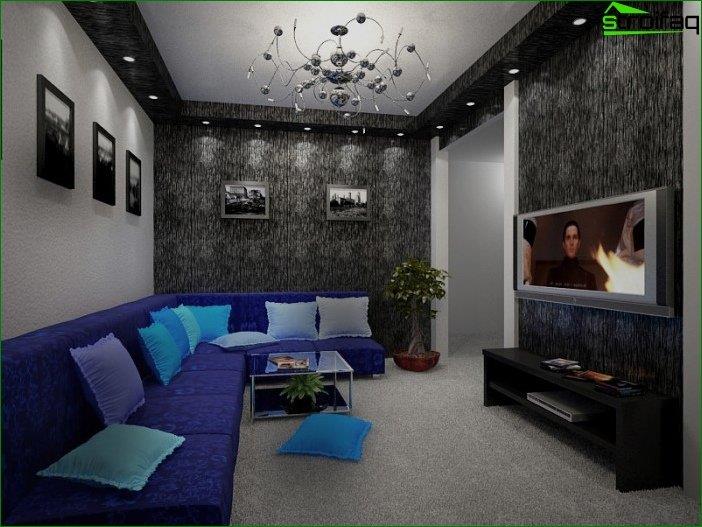
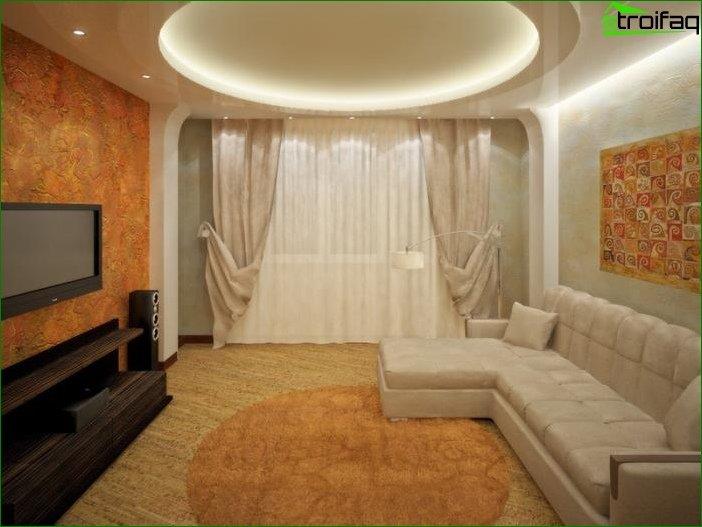
Say no to a large chandelier that will only clutter up the living room and make it visually lower. The best option is a small suspended ceiling with built-in spotlights: diffused lighting will visually increase the space. Soundproofing can be installed in the suspension structure, which will provide the necessary sound protection.
Another interesting design decision is to combine plasterboard and glossy ceilings that will reflect light and visually “raise” the ceiling surface.
Choose colors in a warm, light color scheme. And if you make the ceiling and walls of the same color, then the boundaries of the room seem to blur, and this will also create the illusion of a large space.
Spacious living room 20 square meters. m.
The area of the room at first glance may seem large, but its visual and actual size is more dependent on the ceilings. If they are low, then do not build complex two- or multi-level structures that will visually reduce the living room: one level will be quite enough. For low ceilings, choose tones that are lighter than walls or glue striped wallpaper, which will visually “raise” the ceiling.
To illuminate a large room, it is recommended to use drywall constructions with built-in spotlights that have the function of zone controlled lighting. Then, if necessary, you can adjust the amount of light in each part of the room. For example, turn on only two lights above the cabinet or three lamps above the bed.
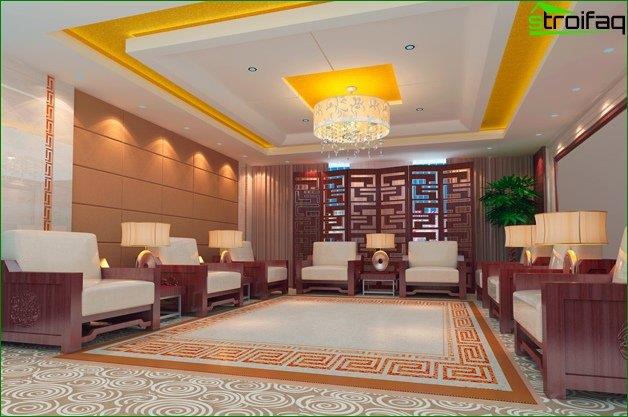
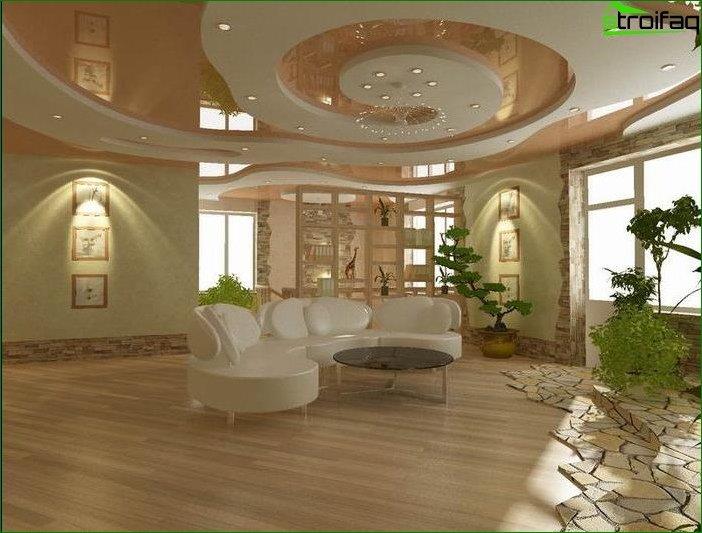
Do-it-yourself DIY plasterboard ceiling
If you have even the smallest skills, the installation of drywall will not be a difficult task for you. You only need to know some of the features of drywall sheets and what to do with them, how to design everything and successfully hide all the flaws of the finish from the ceiling. We’ll talk about all this now..
First of all, you will need to take an inventory of your tools and, if necessary, buy the missing fixtures and materials, such as, for example, suspensions, screws, profiles and dowels, nails. Take a profile of at least 4 meters in size so as not to encounter the need to dock them.
- The first level of the frame is always mounted the same way. Before the drywall turns into a full-fledged design, you will need to install a simple single-level ceiling. To do this, we make markings on the ceiling using a laser level and place a wall profile at a distance of ten centimeters from the main ceiling.
- The size of the indentation will depend on how luminaires and engineering systems are located in the inter-ceiling zone. To align the frame evenly, use the laser level again.
- Fasten the longitudinal profiles by placing them at a distance of about 500-600 mm. The size of the profiles is usually fixed, therefore, when installing the ceiling in a large room, they will need to be joined together using special devices.
- Make suspensions above the ceiling profile. Secure them with an anchor or using dowel nails. Attach rails to the suspensions and fix them with self-tapping screws.
All these actions will require extreme concentration and accuracy in measurements. Now that the main ceiling frame has been made, the question again arises before us: how can we construct the plasterboard ceiling ourselves?
- First, conduct electrical wiring, ventilation, communication, so that all the wires are hidden under the ceiling before the sheets are placed. You can make holes for the installation of lighting both before and after installation.
- If your room doesn’t have completely flat walls, then when placing sheets of drywall, sloppy joints may form. Therefore, before tiling the ceiling and starting to lay out the sheets, you will need to pre-cut slightly the places of these joints with the wall or the corner of the room so that your sheet lies beautifully and neatly. To get started, take and treat all the sheets with a special primer to provide them with good waterproofing..
- Leave a few millimeters from the ceiling to the wall, so that the drywall sheets can freely “breathe” and then not deform under the influence of high temperatures.
- Begin to fasten the sheets along the supporting profiles, strictly observing the checkerboard pattern: the first sheet must be fixed relative to the wall, and the next – from the longitudinal profile that goes first.
- Installation phase is finished! Now you need to make holes for fixing fixtures, laying pipes and other communications.
- Ceiling putty should be started only after the initial primer finish has been completed. Use one that will penetrate deeply into the joints: this will help make drywall stronger and at the same time treat the sheets themselves, preventing the appearance of mold, microorganisms and other fungi on the ceiling.
- Installation of drywall sheets is completed, it remains only to add various decorations and decor elements to them.
To make the process more clear, we also recommend that you watch the video on installing drywall ceilings
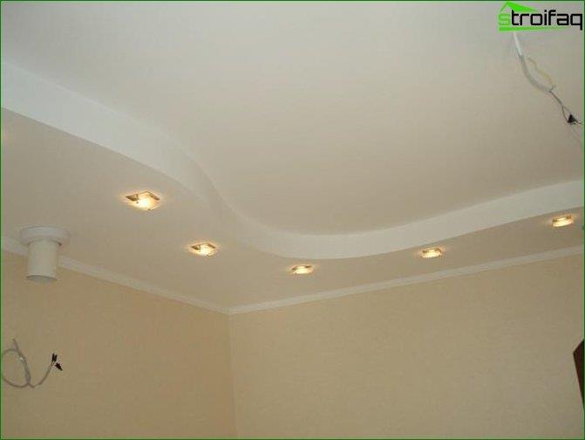
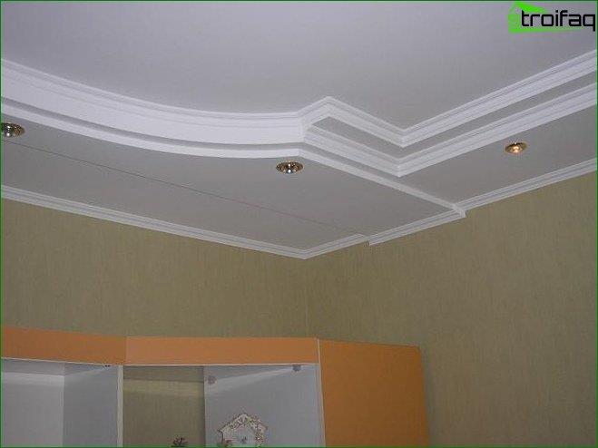
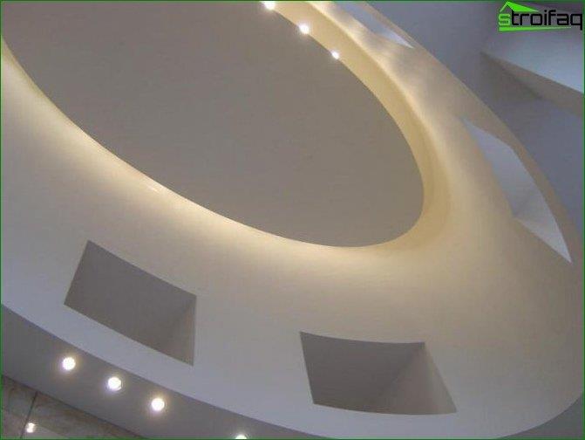
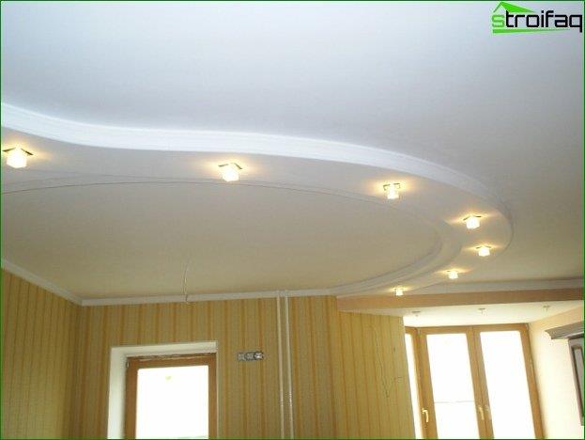
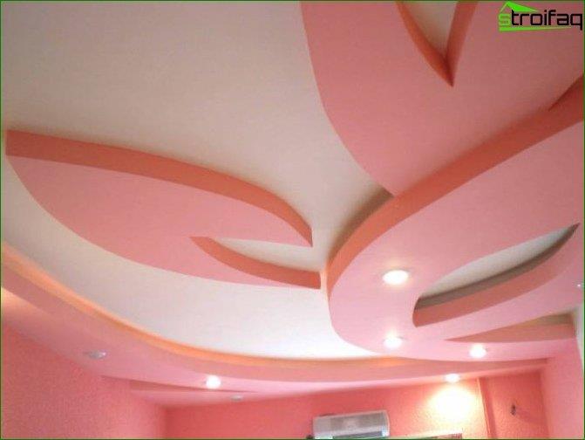
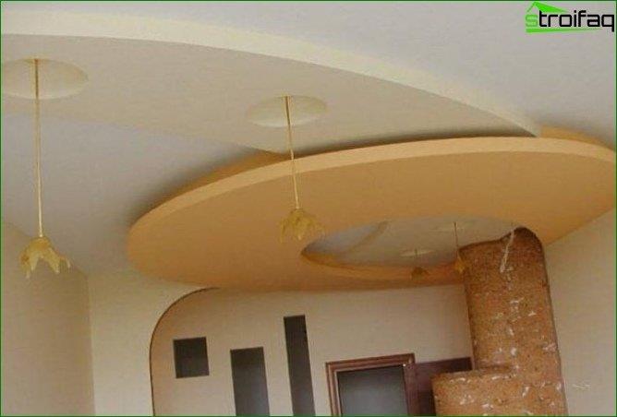
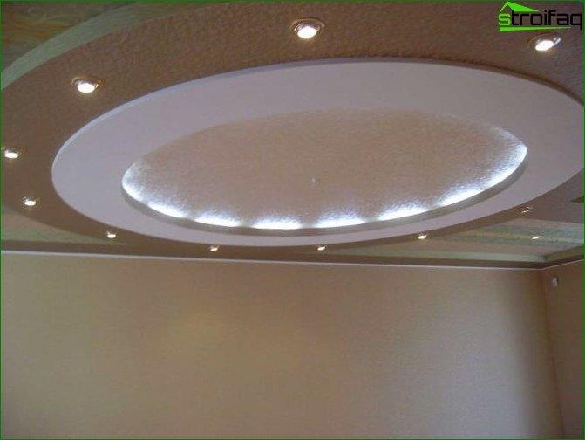
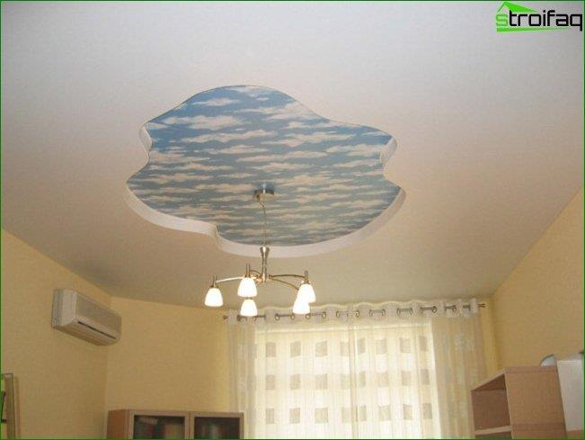
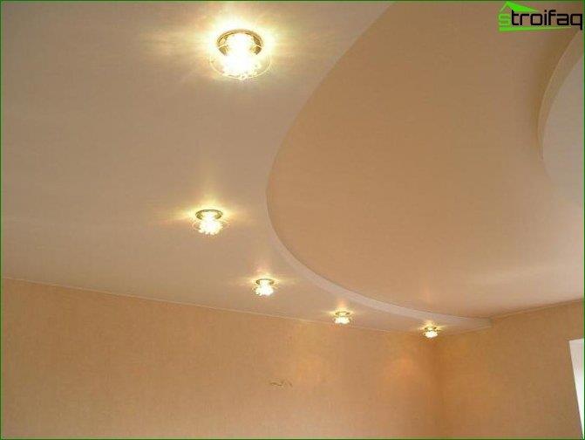
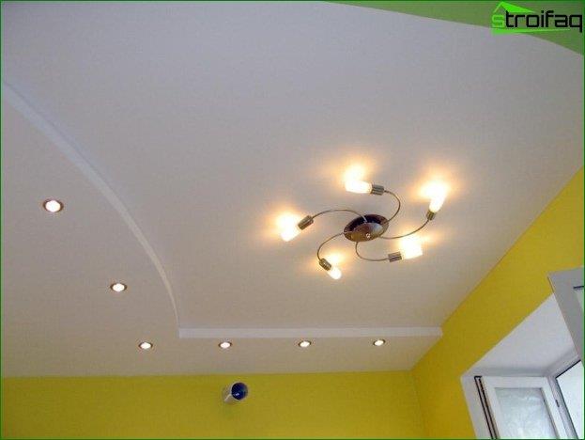
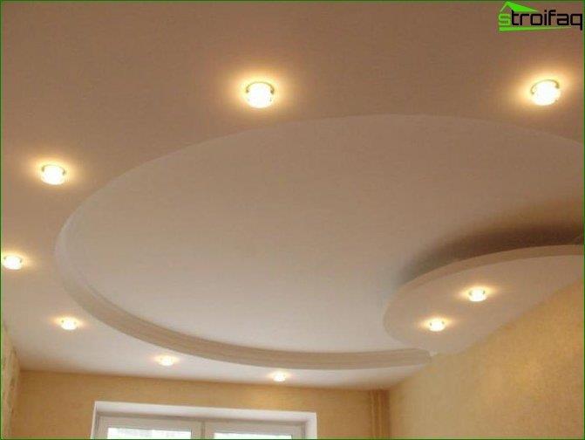
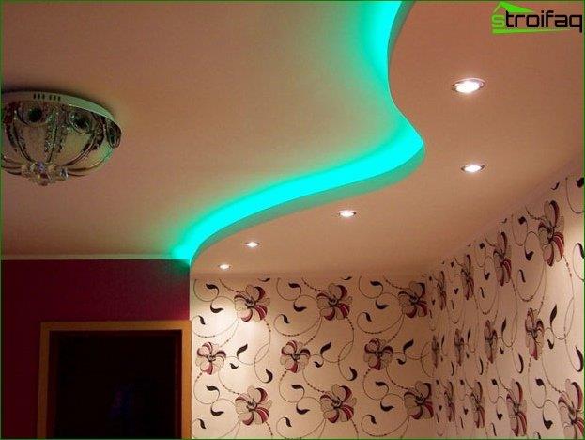
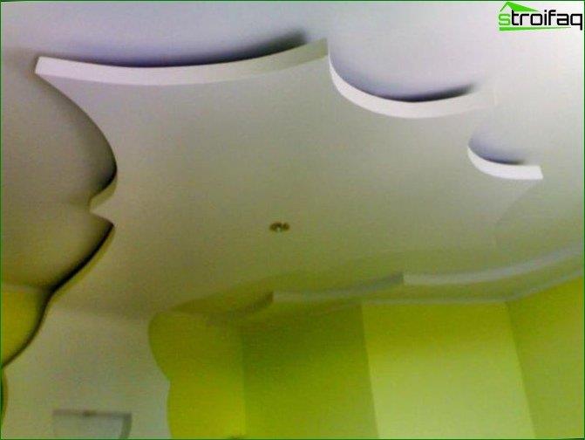
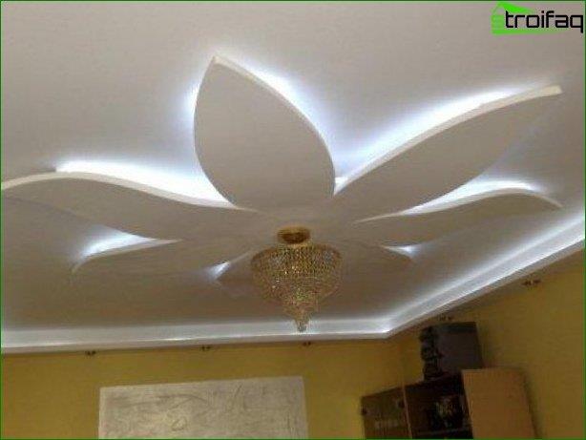
Read also our article on suspended ceilings..


