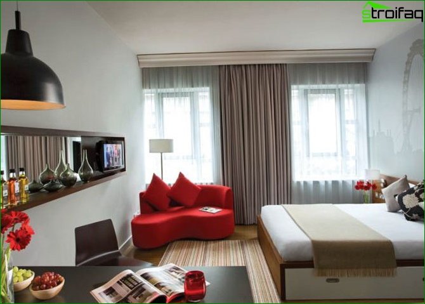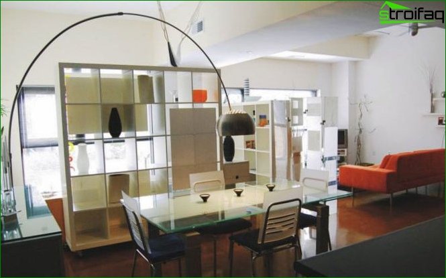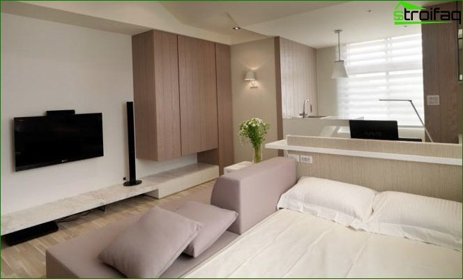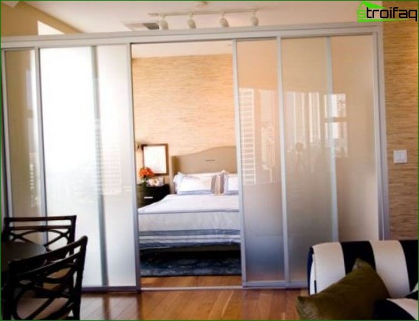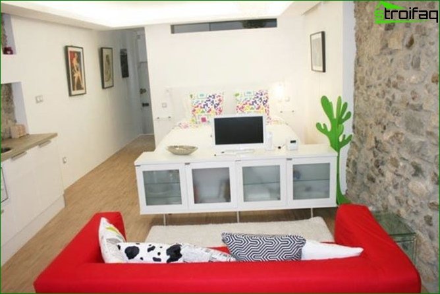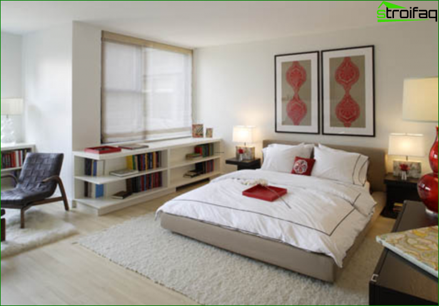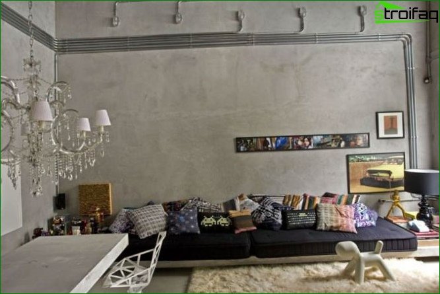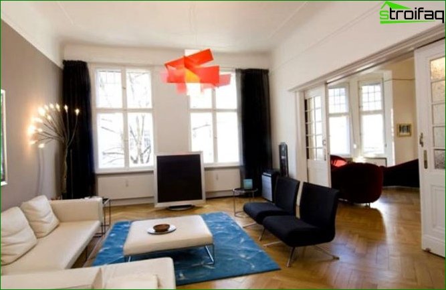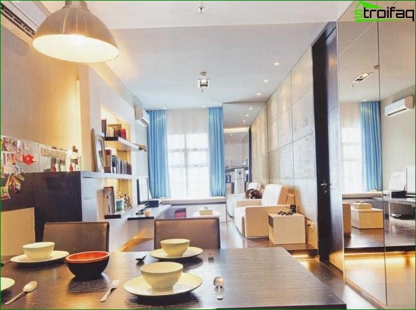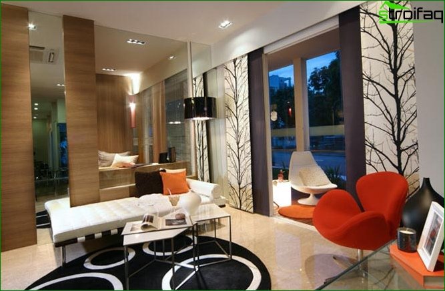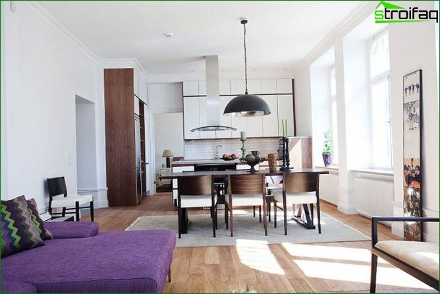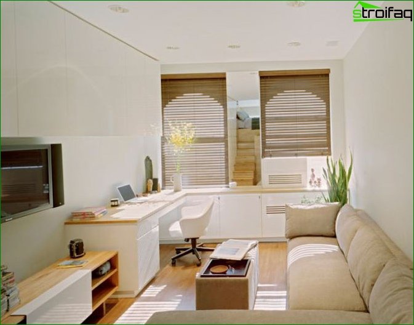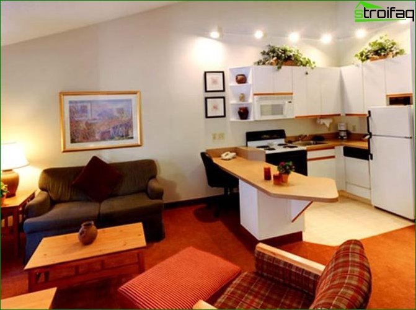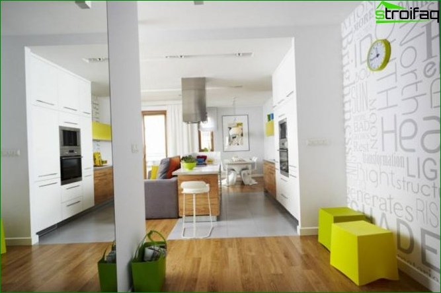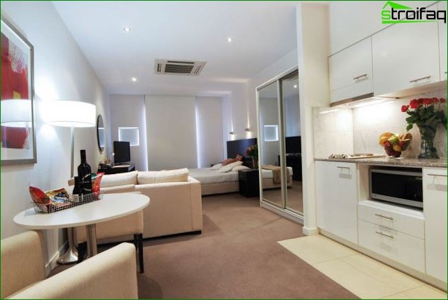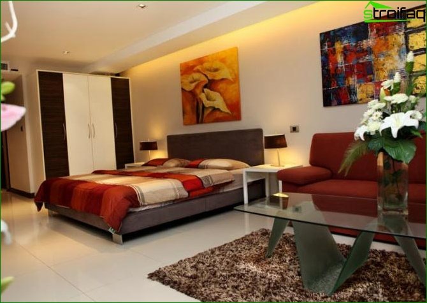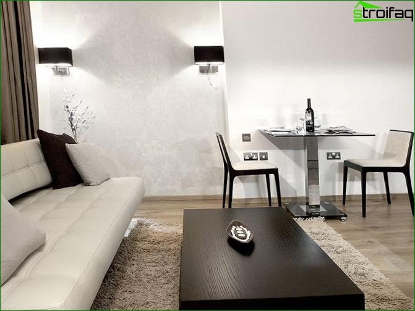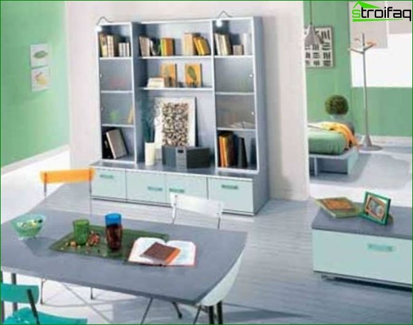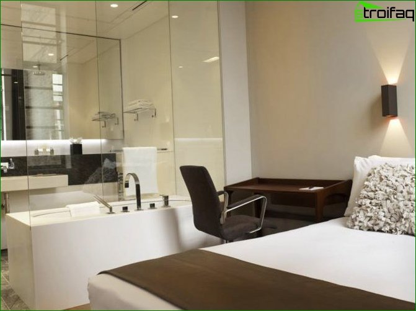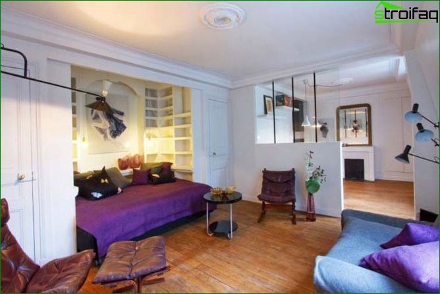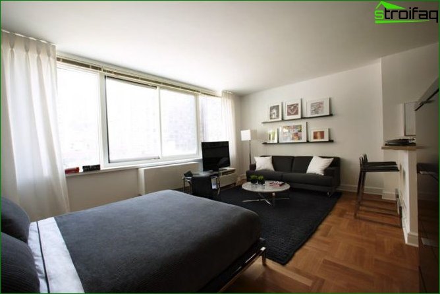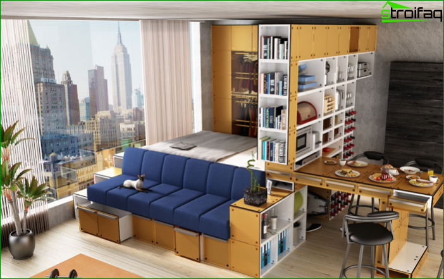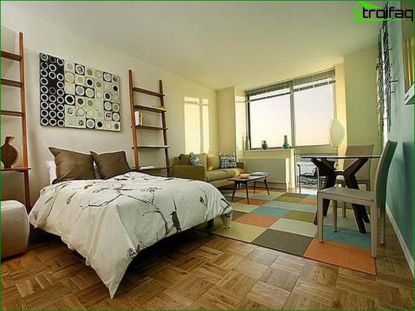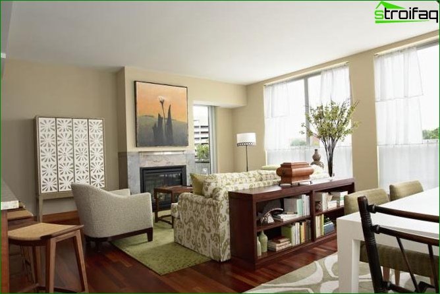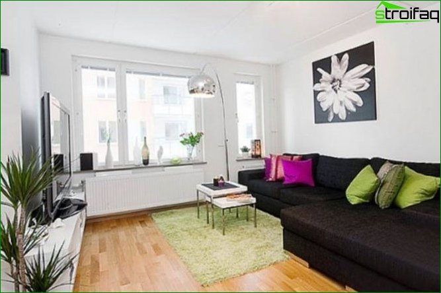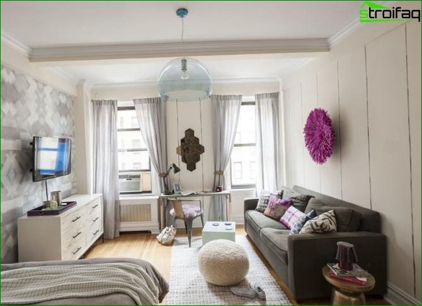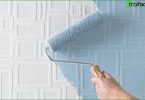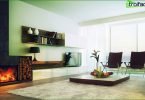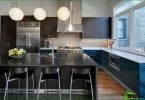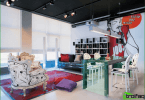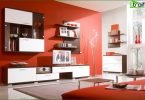Learn the secrets of designing a studio apartment. Tips for choosing interior decoration. TOP-100 best photo repair studio apartment.
How nice to design your home! Even if it’s a studio apartment, you can find many ideas for creating something special.!
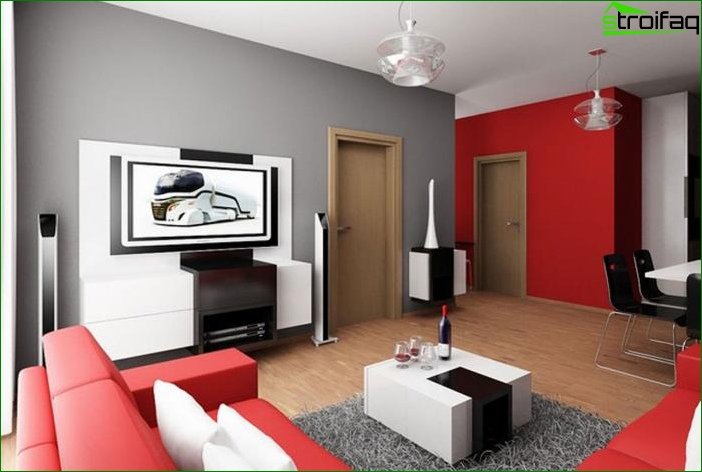
Content
- 1.1.Loft
- 1.2.Provence
- 1.3.High tech
- 1.4.Art deco
- 1.5.Fusion
- 2.How to plan a studio setting
- 2.1.First way
- 2.2.Second way
- 3.Kitchen in a studio apartment
- 4.How to choose furniture
- five.Design studio apartment of various sizes
- 5.1.Studio 20-30 square meters
- 5.2.Design studio apartment 40-50 square meters
- 6.Studio design for a family with a child
- 7.How to make repairs in a studio apartment
Fashionable design for a studio apartment
Studio is a modern, economical and convenient type of housing. This type of apartment was borrowed from Europe and America, where it was popular among young people and bohemians, in a word, people free from prejudice and extra money..
In Russia, the advantages of studio apartments were also appreciated: they are good for young people who do not want to live with their parents.
It is important that due to the correct design, they become truly comfortable and very attractive in appearance.
Why do some houses or apartments look harmonious, holistic, while others are ridiculous and uncomfortable? It all depends on whether a uniform style is maintained in the design of the room. If we want our apartment to look “tasty”, reflect our inner world and preferences, we must choose a style that we like. And in the future you need to follow it in everything.
Many styles of architecture and art have formed the corresponding directions in design. The most common were loft, provence, hi-tech, art deco, fusion and others. They fit best with the look of a modern apartment.
Loft
Loft in translation means “attic.” The fact is that in America in the early 19th century. workers, to save on housing, settled on the upper floors or attics of factories. They did not make any special repairs, they just arranged the furniture and lived. Brick walls, wooden floors, mottled decor and fell in love with representatives of Bohemia. Over time, all this formed into a single style, which was called a loft. He has many fans in the West, and gradually he enters our lives.
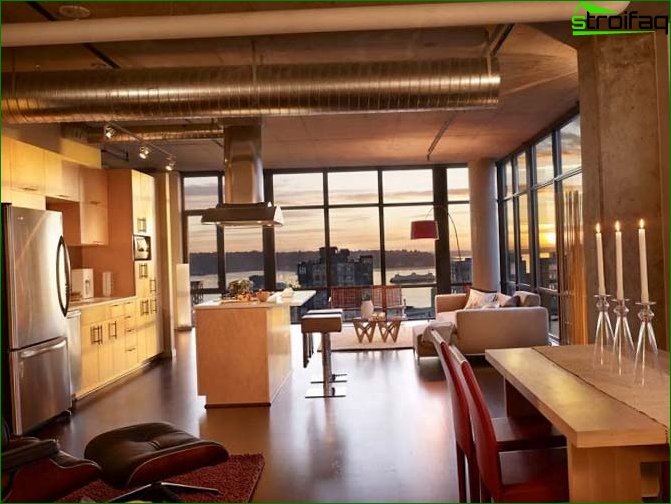
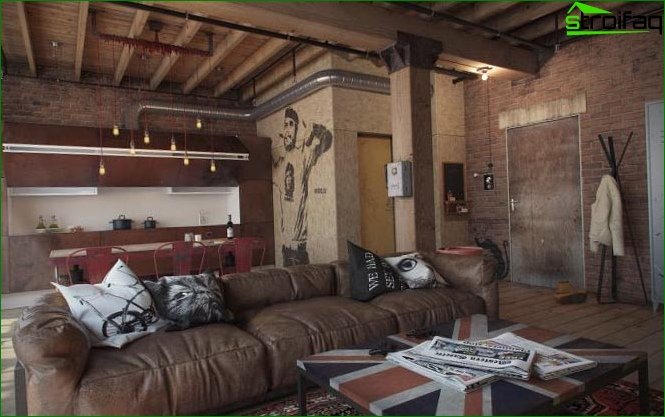
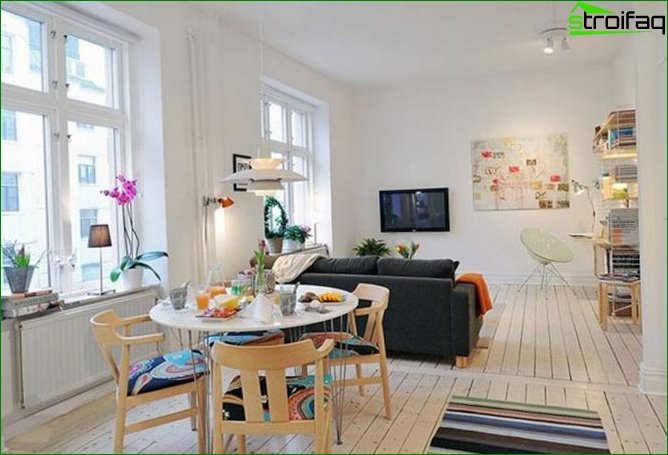
We can say that the loft was simply created for the design of a studio apartment. The desire for simplicity, a single free space embodied in this style and coincide with the idea of the studio.
Provence
Those who still love traditional coziness, with colored curtains on the windows, with many decorative ornaments, are likely to choose the Provence style.
The name of one of the French provinces conveys innocent simplicity, rustic naivety in the desire to embellish the situation in all possible ways.
Patterns, ruffles, carvings are the main elements of design. Provence does not “save” on furniture. Bedside tables, dressers, dressing tables and ottomans are generously placed in all corners. This style will appeal to romantic natures. It may well be embodied in a studio apartment owned by a young girl who creates comfort with her own hands.
This environment is perfectly complemented by embroidery, decoupage, knitted or sewn bedspreads and furniture covers.
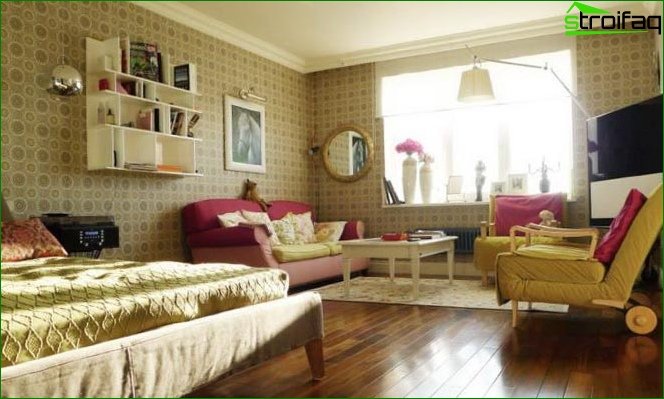
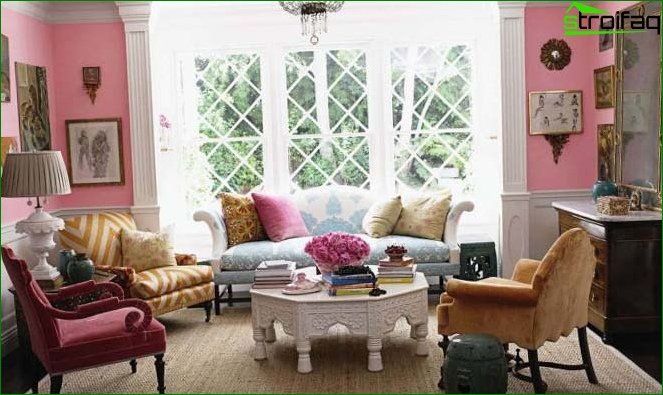
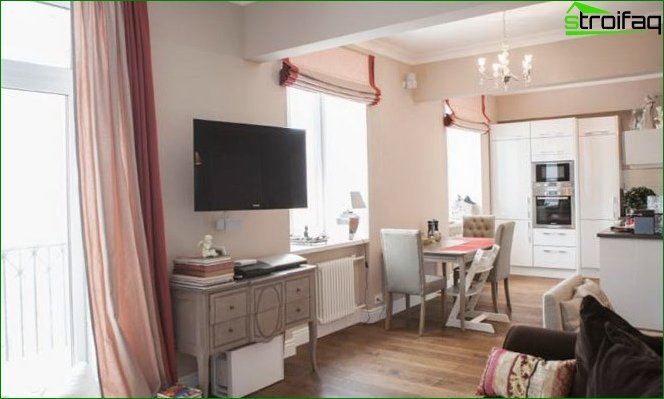
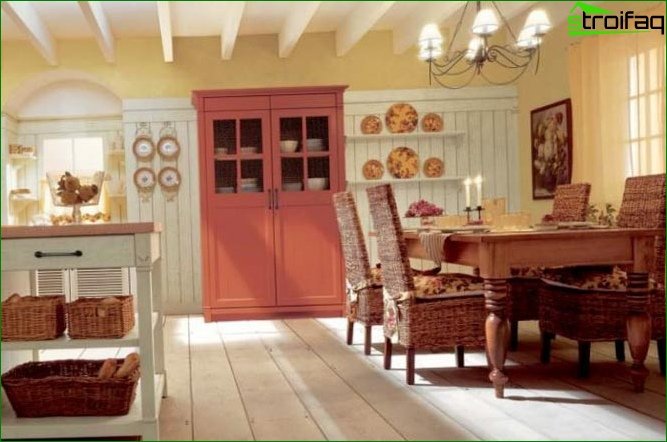
High tech
This style can be completely contrasted with Provence. He does not tolerate decor, every detail of the decor has a certain function. The interior resembles a clear drawing, rather than a normal living room. The decoration is dominated by glass, metal and plastic, and the decoration can be a black and white photograph or an abstract drawing. Another beautiful element of the interior of the apartment in high-tech styles will be jalousie.
The hi-tech color scheme is more than neutral: beige, gray, silver, black and white tones play a leading role here. As an exception, you can add a bright spot in the form of a picture, a table or a table lamp, this will dilute the artificiality of the situation, add a spark of warmth and comfort to it.
In its purest form, hi-tech denies any carpets, but in real life it is difficult to imagine an apartment without any soft coating on the floor. Therefore, it is best to choose a plain, short-haired rectangular rug. It will transform and “warm” the cool high-tech interior.
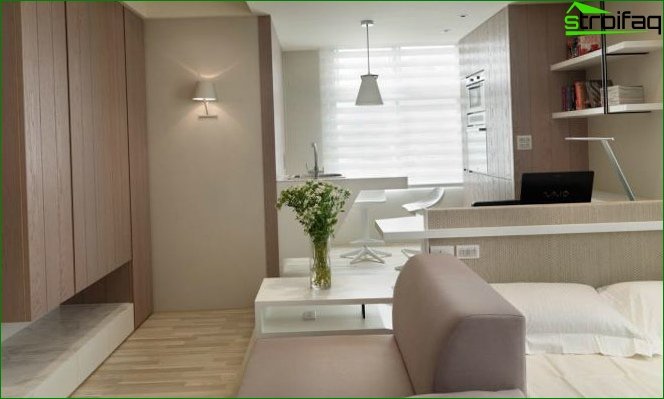
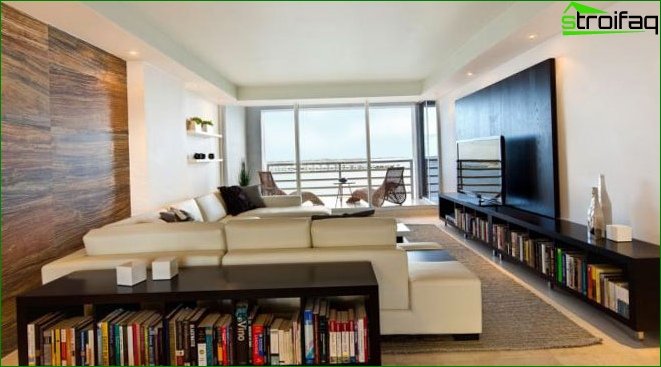
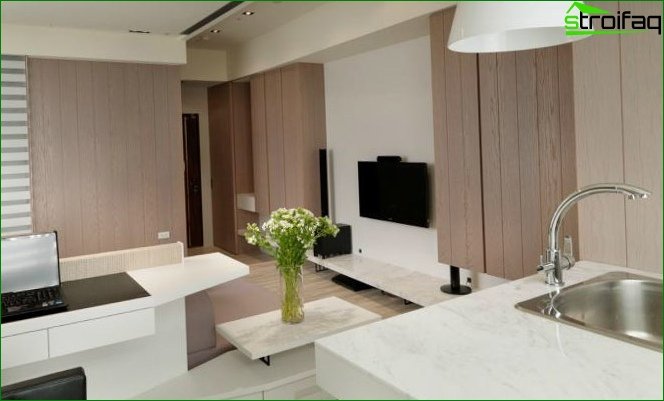
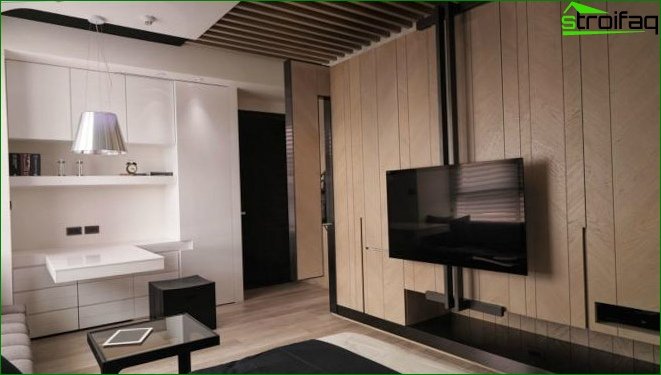
Art deco
Art Deco is considered one of the most unusual and sophisticated styles used in modern design. It became popular in the 1920s and was synonymous with luxury and glamor..
The main features of this style are expressed in the predominance of regular geometric patterns, zigzags, black and white tones, with the addition of emerald and sapphire colors, as well as expensive natural materials in the form of leather, fur, velvet, satin, etc..
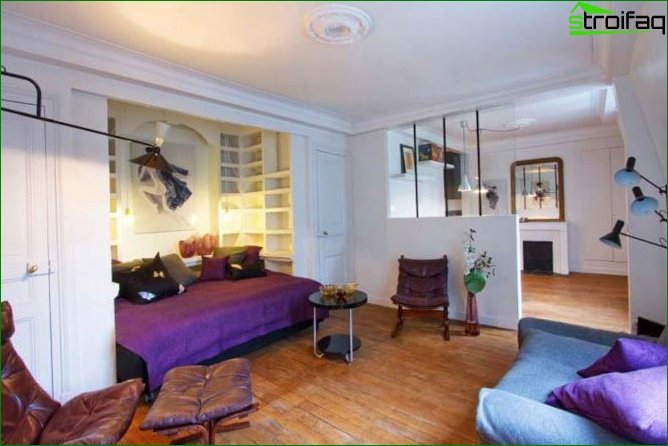
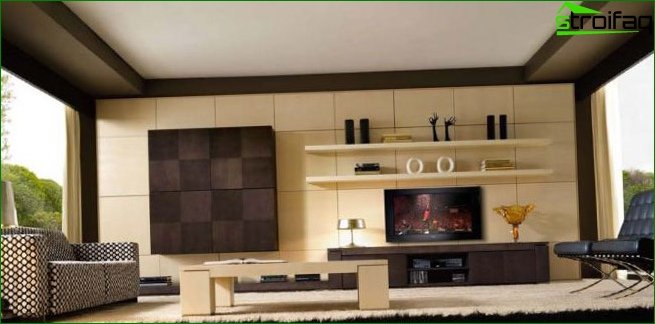
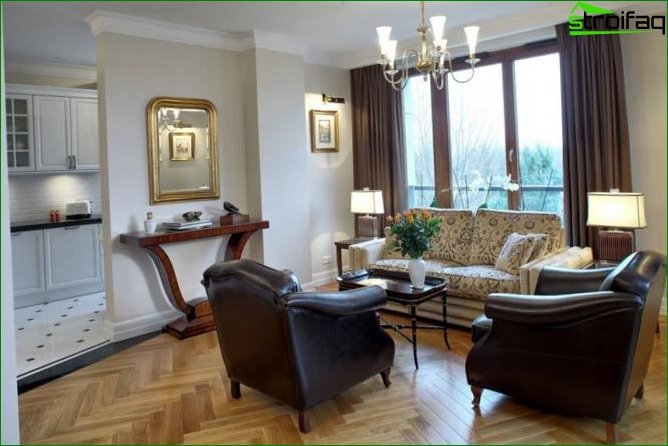
Many chic mirrors, shiny and glossy surfaces have become the hallmark of Art Deco. Repeating this style in the interior of an ordinary apartment is not easy, but the more interesting the work will be.
What can be borrowed for a studio apartment in this difficult and challenging direction?
Of course, these are:
- beautiful spectacular mirrors;
- carpet with a geometric or zigzag pattern;
- bronze or ceramic figurines;
- black and white colors;
- leather or velvet furniture.
Fusion
This is the most democratic and colorful style of design. Everything is permissible in it, but the most difficult to comply with the measure.
Fusion is a mixture of all sorts of styles. We can choose hi-tech elements, for example, a metallized TV stand, a rectangular beige sofa-transformer and exotic vases and animal figures, and lay a carpet made of zebra skin on the floor, which will correspond to the style of art decor. On the windows you can hang delicate romantic curtains with drapery, more suitable for Provence style.
Of course, we will take into account the commonality of textures, colors and follow some basic direction. Otherwise, such a mix will look too ridiculous and ruin the overall style..
The advantage of fusion in exclusivity: each person can fantasize and add some new “notes” to the design, creating their own unique look at home.
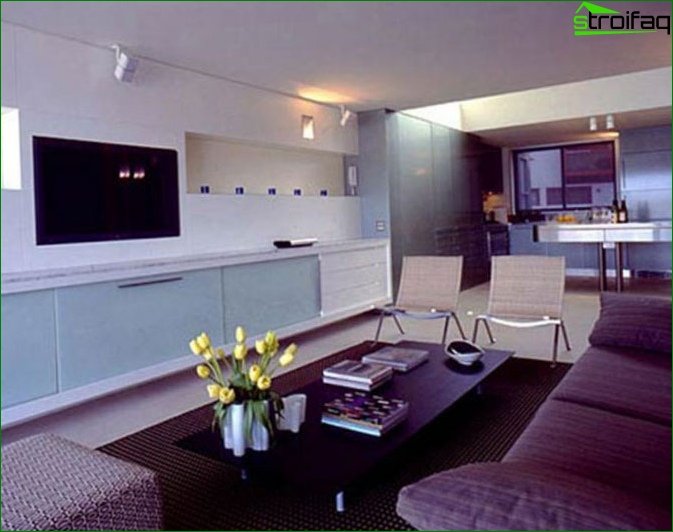
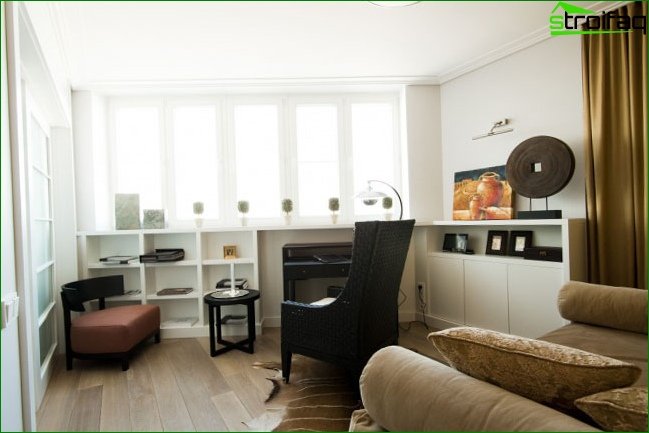
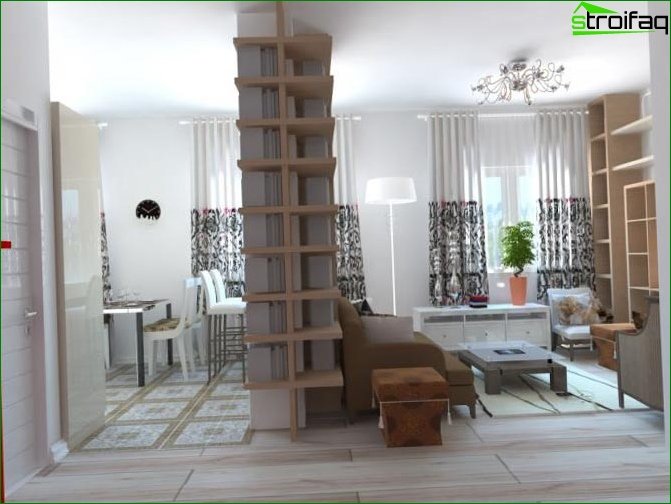
| The main features of the considered styles | |||
|---|---|---|---|
| Window | Furniture | Decor | |
| Provence | curtains with flowers and patterns | simple graceful | romantic and rustic decorations |
| Art deco | expensive curtains, plain or with a spectacular print | chic made from expensive natural materials | bronze, marble, ceramic decorations |
| High tech | jalousie | simple, multifunctional | lack of decor |
| Fusion | any option | any option | all possible decorations |
| Loft | wooden shutters or empty window | vintage | paintings, photos in simple frames, vintage lamps, watches |
How to plan a studio setting
In one room we need to manage to arrange both the living room and the kitchen. In fact, it is not difficult. Much worse if we already had a tiny kitchenette. In the studio there is an opportunity to do as you like. And that’s great!
How to arrange our home? Consider two ways of organizing space: the kitchen-dining room and living room.
First way
Think about how we would like to see an apartment? The emphasis can be placed on the kitchen area and turn it into a dining room, leaving a small corner for a berth.
We choose a small but roomy set, it is desirable that most of the cabinets are upstairs, and below the stove and countertop. We put a round table and a sofa. Several stylish stools will complement the composition. We separate the bed either with a screen or with a light shelf.
Interior Basis:
- sofa in the dining area;
- stylish table;
- compact kitchen.
Second way
We will make the kitchen area almost invisible, it will be just a working area. The furniture is also as compact as possible, but the colors are neutral, merging with the general background of the walls and floor. We focus on the living room: a large TV, a convertible sofa that will serve as a partition between the two parts of the room, and a small table. Use bright colors or patterns..
In a small studio apartment, we avoid unnecessary partitions, they should be barely noticeable.
In this video you can see examples of how you can plan a studio with a dedicated sleeping area.
Pay attention to our article on multi-functional transformer tables.!
Kitchen in a studio apartment
The kitchen, of course, is an important place in the house, but in the studio everything should be minimal. This also applies to household appliances and utensils. How to prevent us from having to force the kitchen area?
- We abandon the large refrigerator in favor of a small one (it can be put on the bedside table).
- Put the stove with two burners.
- If you really need an oven, choose a small.
- We will buy a slow cooker (it will do without a large number of pots and pans).
All this is logical, because such an apartment is designed for one or two people, and you can not buy sets, sets of pots and more, which means that you do not need to put a lot of bedside tables and cabinets. Dining table can stand in the kitchen or in the room, as it will be convenient for the owners.
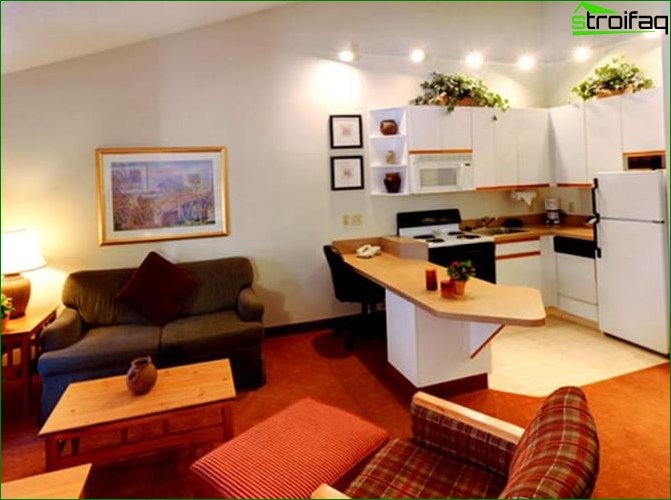
How to choose furniture
In a large apartment we can put anything, square meters will forgive us for this. However, the studio, even spacious, requires a special atmosphere.
The main qualities of furniture:
- Compliance with a single style;
- The minimum number of elements;
- Multifunctionality;
- Monochrome.
It’s better not to place cabinets and chests of drawers, but to limit yourself to a built-in wardrobe and a small bookcase. The overall style of furniture and design makes the space one. Multi-colored furniture is good only with plain walls and ceilings..
You can try mixing styles, but neatly and slightly, because in a small room it will look elaborate and tasteless.
Design studio apartment of various sizes
Studio 20-30 square meters
We will pay special attention to the design and interior of a small studio, since it is difficult to deal with it.
It is not easy to turn around in such an apartment, because this area includes not only the kitchen, hallway and room, but also the bathroom. We’ll start work with him.
Bathroom and toilet design
“Design”, of course, is strongly said for this nook, but what do we have …
To begin with, we will make partitions (the best material will be advised to you by master finishers, they will do it).
Insulated bathroom It’s pointless to do, so we will put a toilet, a tiny washbasin and a compact shower cubicle there. Walls can be decorated with decorative plaster so as not to suffer from tiles and not to reduce the already tiny space. You still have to lay the tiles on the floor, and you can simply paint the ceiling.
Room and kitchen design
Further equip the remaining space. If the window is one, then we conditionally divide it in half: one part for kitchen, and the second for everything else. As we said, we need to save on everything. We get rid of everything unnecessary so that the work area takes up very little space.
We select a folding table, at which one or two people can sit, and if necessary more. Or equip a bar counter, where you can eat and treat guests daily.
In the residential part we will put a folding sofa and a small pouf chair. The TV can be hung on the wall. The main issue is the placement of things. We have to have a lot of them, since we have not summer all year round. The best option for this is a large corner cupboard next to the entrance. It is these cabinets that include a lot. By the way, you need to look for a sofa with drawers to put blankets, pillows, linens and other things there.
Which design will we choose? In order not to overload the space, we will focus on the loft or high-tech style. Let’s say we chose a loft.
Walls
If the house is brick, you can leave a small corner without plaster. It will look defiant and stylish. The rest of the wall space is finished in white or beige..
In a panel house, part of the wall can be laid out with natural or artificial stone, or you can create the effect of old chipped plaster. No wallpaper, of course..
Floor
For the floor, we choose a plank coating or a similar laminate in appearance.
Window
To create a unified style, it is better to abandon the plastic and put a wooden window. Curtains will be superfluous, and since empty windows will look uncomfortable in the evening, we will hang wooden blinds.
Furniture
The sofa should be large, in a vintage style, a little ragged. If we furnish the apartment with old furniture, it will be perfect. Then we get a real loft! It allows diverse furniture, as if assembled from different apartments.
Shine
A lonely ceiling on a chain is what you need for such an apartment. For better lighting, we use an old lamp in the hallway and an additional lamp in the kitchen.
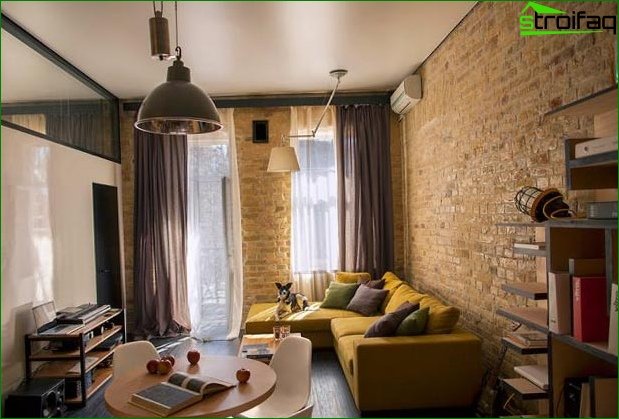
Design studio apartment 40-50 square meters
In such an area is not so crowded. It is quite possible to equip a good kitchen and living room. In this case, you can divide the apartment into parts using a plasterboard partition, and get a corridor, kitchen and room.
If we still want to save free space, let’s leave it as it is, delimiting the apartment with design elements: a multilevel ceiling and floor, color scheme and lighting.
In a spacious studio, you can apply the style of Provence, Art Deco and fusion. They give the opportunity to experiment with color and wallpaper, furniture and various decor. The main thing is that space allows all this to be realized.
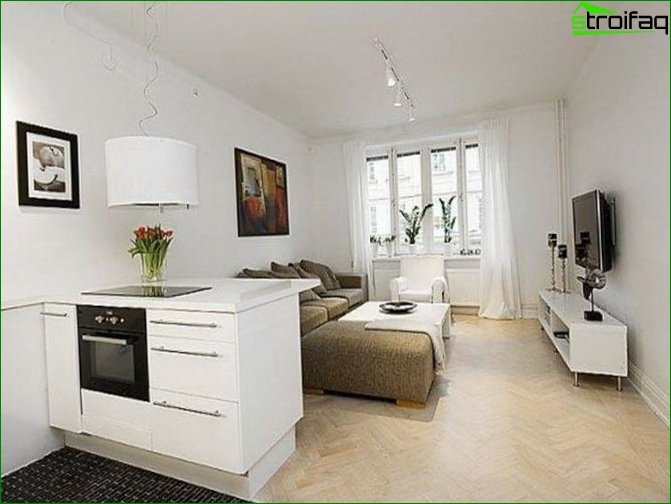
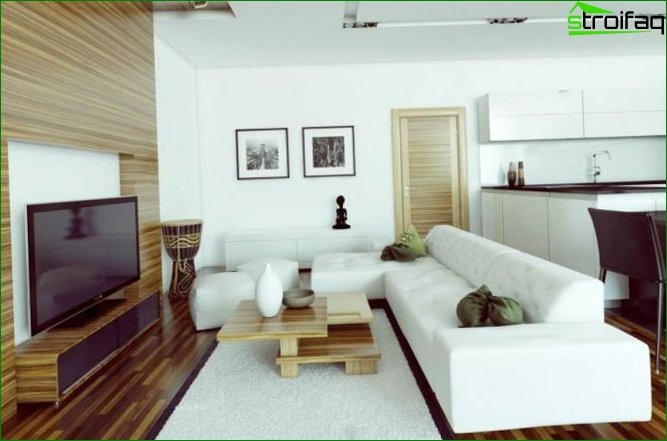
Studio design for a family with a child
To make living with your baby comfortable, you need to consider a lot when planning your studio. Immediately determine the place where he will sleep, fold toys and things.
The child will like it if glued in his corner funny wallpapers and a children’s rug. For things you can put a chest of drawers, and for toys boxes.
Requirements for the children’s area:
- good light,
- sufficient humidity (it is very harmful for a child to sleep on the battery),
- environmentally friendly materials.
If the area still allows, we will make a partition in the kitchen. So we can cook when the baby is sleeping. In the kitchen you can hang a small TV to watch late in the evening or at a quiet time.
Otherwise, the same tips apply: multifunctional roomy furniture, maximum free space (the child needs to run somewhere), modern lighting, soft colors.
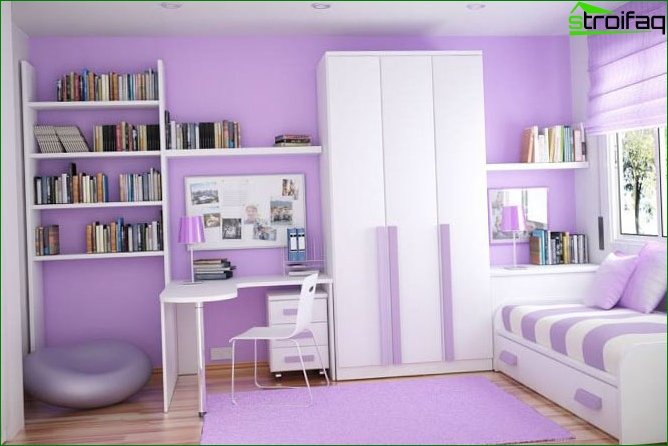
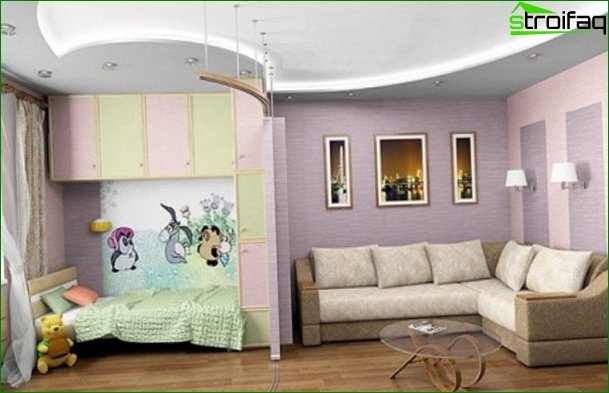
See more photo of children’s rooms.
How to make repairs in a studio apartment
Most often, we purchase such an apartment in a new building and for self-decoration. This makes it possible to do everything according to your taste and desire..
Highlights:
- We prepare a perfectly flat floor (this is necessary for any coating).
- Align the walls.
- We think through what material we will make the partition for the bathroom, we take into account moisture resistance, sound insulation, strength).
- We do not save on the quality of materials.
The harmonious design and interior of the apartment depends on correctly made repairs, so do not rush and chase for cheapness.
