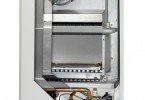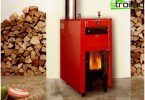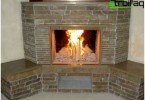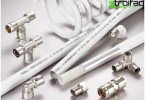Do-it-yourself fireplaces
People have always loved fire. In old houses, fireplaces were an integral element. And this tradition today, oddly enough, is being reborn! When planning a house, the question arises, how to build a home? Owners who have even minimal experience in construction can build fireplaces with their own hands. We invite you to understand this issue by considering each aspect of the construction separately..
Content
- The design and principle of operation of the fireplace
- What to consider when building
- Choosing a place for the hearth
- We calculate the dimensions of the future fireplace
- We prepare material for the masonry of the fireplace
- Fill a solid foundation
- Material preparation before masonry
The design and principle of operation of the fireplace
A fireplace is called a simple stove with an open firebox, which heats the room with radiant thermal energy. The product consists of a chimney and firebox.
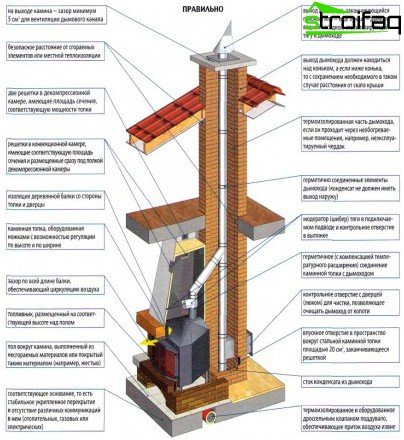
Fireplace design
A bent gas threshold is constructed inside it in the form of a knee, which prevents sparks from being thrown out of the pipe and does not allow airflow differences that lead to fly ash, smoke, snow and rain water, and is also necessary for the deposition of soot.
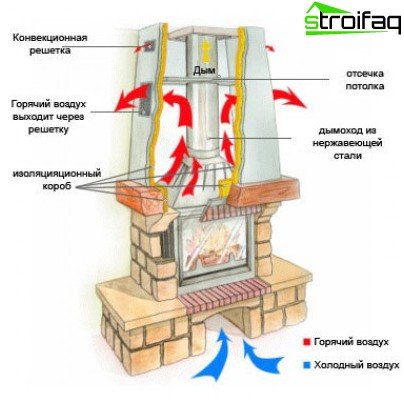
The direction of the cold air that stimulates combustion and the hot air used for heating
In cold areas of the country, fireplaces cannot be used as heating devices, because heat transfer is 10 – 20%, and the rest of the energy goes into the pipe.
Household foci emit heat during the burning of logs, moreover, unevenly. Heats up best air opposite the firebox. But from the sides it warms up slightly. To get more heat reflected, you need to make the firebox wide, but not deep.
What to consider when building
The easiest the fireplace is brick, its owners can lay down themselves. There are some requirements for the hearth. The fireplace should not smoke, but simply must warm the air well. It is also worth noting its aesthetic properties..
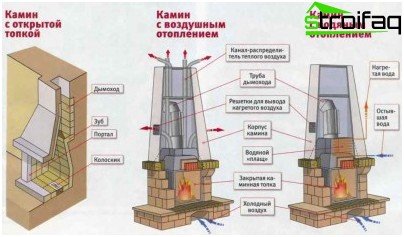
Fireplaces with different types of heating
The first point that you should pay attention to is the choice of the project. If you decide to make a fireplace with your own hands – drawings should be selected carefully! Next, you need to determine what the hearth will be – closed or open, as well as what materials to be used in construction.
Choosing a place for the hearth
Fireplaces are executed attached to a brick wall, built into it or separately standing. You can also place the hearth in a corner near the inner walls. If you need to view as many options as possible, you should search the Internet for “do-it-yourself fireplaces photos”.
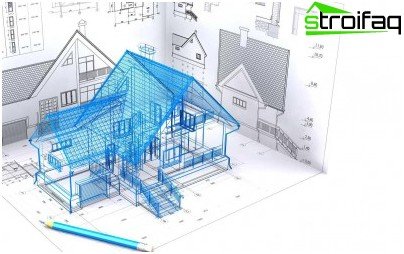
Choosing a place in the house for a fireplace
It is highly undesirable to place the firebox against the wall, which is opposite to the wall with the windows: if the windows are not too tight, then by constructing a fireplace opposite them, drafts will be created. If the house is made of wood, then fire safety regulations should be taken into account, because if you stoke the fireplace for too long, it can cause a fire.
When designing a fireplace, it is worth remembering the presence of a chimney, the cross section of which should correspond to the size of the hearth. It is worth organizing an influx of fresh air into the room where the fireplace will be located, and a platform that can support the weight of the structure.
We calculate the dimensions of the future fireplace
There are two methods to design a fireplace – choose a ready-made ordinal scheme masonry fireplace or draw it yourself using the size chart. To make order, you need to prepare the paper in the box. You will have to apply a whole brick, and three quarters, and halves.
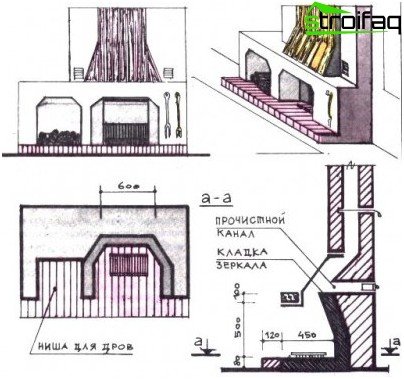
Fireplace design with calculations
Before you make a fireplace with your own hands, you need to determine the area of the room in which you plan to build a fireplace. The combustion hole should be 1/50 of the volume of the room. Between the depth of the firebox and the height of the portal should be maintained a ratio of 1 to 2 or 2 to 3.
Dimensions must be observed without fail, as they are very important. If you make the furnace deeper than expected, then the heat transfer will decrease significantly, and if you do less, this will provoke smoke.
Smoke openings depend primarily on the furnace area. The dimensions of the chimney should be 8 to 15 times smaller than the size of the furnace. If you want to make a round chimney, then it is worth remembering that the diameter of the pipe should be in the range of 8 – 14 centimeters. The length of the chimney can reach 4 – 5 meters.
We prepare material for the masonry of the fireplace
Since all orders are ready, you can build a home hearth or garden fireplace with your own hands.
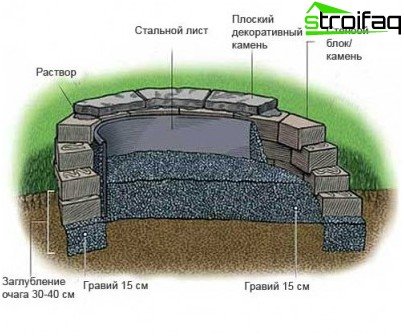
Fireplace Materials
It is necessary to determine the necessary materials and their quantity:
- Solid kiln bricks. They should be considered individually. It is recommended to consider all incomplete products as whole bricks..
- Sand without debris and dust, which differs in size close to 0.2 – 1.5 mm. To remove dirt, sand must be placed in water and insisted, changing water several times until it becomes a light shade.
- Clay for laying out foci. It is recommended to use blue Cambrian clay. If there is no such material in your area, then you can take stove clay.
- Cement. The most common Portland cement will do..
- Crushed stone for mortar and pouring the foundation under the hearth.
- Reinforcing bars – approximately 20 pieces. Diameter no more than 8 – 10 mm., Length – 700 mm.
- Smoke damper.
Fill a solid foundation
How to fold a fireplace with your own hands, what should you do first? The construction of the fireplace should start with the foundation and determine its size. The foundation of the hearth must be separately built from the foundation of the house. It should have the same width as the front basement, while you can add 5 – 6 centimeters.
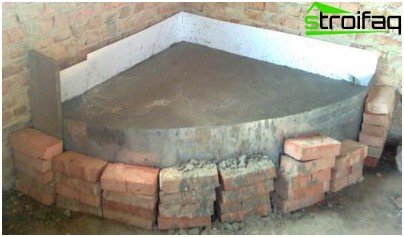
Fireplace foundation pouring
First you need to dig a hole the size that will be more than the dimensions of the foundation by 10 – 15 centimeters. The depth of the pit is approximately 60 centimeters. The foundation can be built of foam concrete or brick. It’s better to calculate which material is cheaper and check what is available. On the bottom, it is customary to fill in gravel. Then the pit is tamped and the horizontal level is checked..
After that, you can do the foundation. It is necessary to bring down the formwork of the required height without a bottom, using wooden boards. The inner walls of the box should be treated with resin or upholstered for waterproofing with roofing material. The formwork needs to be placed on the base and pour stones with crushed stone, laid in advance, with a solution that is prepared from 1 part cement and 3 parts sand.
The top of the foundation should be properly leveled, smooth out all the bumps, check the level, and cover with polyethylene on top. It is necessary to wait a week and only then proceed to the masonry.
Material preparation before masonry
The brick has dimensions – 6.5 by 12 by 25 cm, and the seam – about half a centimeter. Bricks should be smooth, monophonic, the same in thickness and without chips. Before laying, they should be hung up, leveling with an emery stone or the plane of another brick.
Each brick must first be lowered for a couple of minutes into the water so that all the bubbles come out. Otherwise, the brick will take moisture away from the solution, and this will provoke masonry weakness.
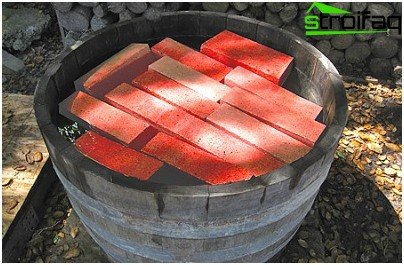
Brick for a fireplace before laying for a few minutes “soaked” in water
On the foundation it is necessary to spread 2 layers of roofing material for waterproofing. Then we calibrate the bricks, in other words – we select from the material only those bricks that are needed for construction. In 2-3 days, clay should be soaked, gradually adding water and stirring until thickened.
Fireplace masonry process
It was indicated above that according to this scheme, fireplaces are built with their own hands from brick. Bricks need to be laid clearly on top of each other. The side of the brick that is in contact with the rail during a procedure such as laying fireplaces with your own hands should not be in solution.
The brick is laid in this way: it is placed with one hand on the rail, which is pressed a little, with the other hand the brick is beaten onto the mortar. Clay should not squeeze the rail.
The first row should be laid with an edge on the solution, adding cement. During operation, you should be extremely careful and check the geometric dimensions of the fireplace using a square. All diagonals should be equal with each other, angles should be vertical, each row should be clearly horizontal.
Continuous rows are best laid out using a trowel or trowel tool. When laying the smoke box and the firebox, the work must be done with your hands, since you can feel and eliminate stones.
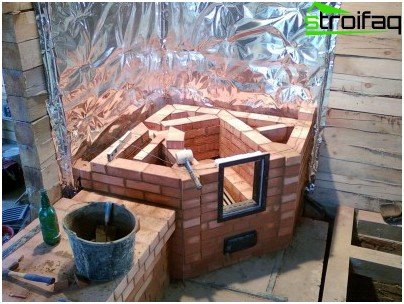
Masonry fireplace
Rows must be checked with ordinal diagrams, marking all rows with a pencil or chalk. The lining of the firebox with the external walls does not bind, since in these cases different temperature conditions, and the masonry may be broken due to this.
Reiki after stacking several rows are removed, but they can be used later. On the third row, it is worth laying two pins, on which you need to put on the fireplace grate. The side ledges of the portal are immediately laid clean – in half a brick. Seams after masonry can be filled with a color solution if desired – with the addition of dry dyes.
We build a firebox, a smoke box and channels
The walls of the firebox and smoke collector should be wiped from the inside and the protruding solution should be removed. It should be remembered that you cannot plaster from the inside..
It is recommended to lay out the curved surface of the smoke collector and the arch, making gradual admission of bricks – up to 6 centimeters. Portal holes should be covered with brick lintels, which are of different types – arched, vaulted and wedge-shaped. Jumpers are installed using a special formwork..
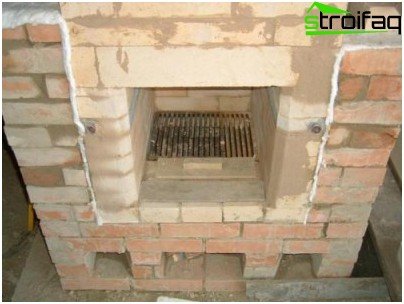
Fireplace fireplace
During laying out, attention should be paid to checking the verticality of the chimney. When you have to lay out the chimney on the roof, you must definitely go to the cement-sand mixture. When laying pipes to close the roofing carpet, it is customary to install an otter (inlet), and to provide fire protection for the ceiling, an obstruction.
In order for the fireplace to demonstrate the best heat-reflecting ability, it is necessary to make its walls from the inside at an angle. Both side walls should be turned outward, and the back should be tilted forward a little. A smoke chamber should be arranged above the firebox by releasing a cornice between the smoke chamber and the firebox. The pass prevents soot with sparks from flying out and also protects the room from smoke.
Design is an important step
Now you know how to build a fireplace with your own hands, and you can begin to decorate. The built hearth can be decorated with any building materials – marble, tiles, tiles, various types of stone and brick, decorative plaster. Moreover, the concrete imitation of various textures is often used in decoration – mainly natural stone and expensive wood, since these materials are expensive.
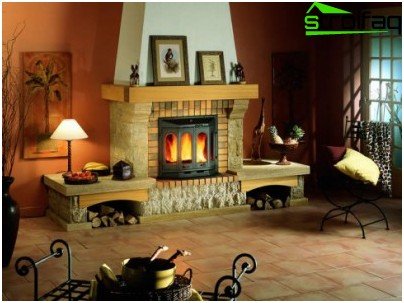
Fireplace decoration
First, the lower floor of the hearth is trimmed with decorative details. Use accepted ordinary tile glue. Some products, for example, marble jewelry, need to be pre-glued with cellophane, because this material is very easily scratched.
In the design of the fireplace you can use all kinds of forged elements – for example, cast-iron sculptures. But it is desirable to isolate wooden crafts very well from a heat source. But, first of all, such accessories should be appropriate in the overall interior.
Thus, after reading this instruction, you can build a fireplace with your own hands. It is necessary to clearly follow the recommendations and compare everything with ordinal schemes. Particular attention should be paid to choosing a place for the future outbreak and calculating its dimensions, since the effectiveness of your work depends on it.


