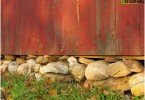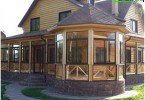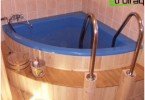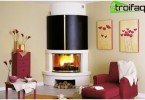Do-it-yourself brick fireplaces
The fireplace brings calm and tranquility to the home atmosphere, giving warmth and comfort. Living tongues of flame are able to give a pleasant pastime among loved ones. The construction of a fireplace in the apartment is fraught with many difficulties, but the owners of cottages and private houses have the opportunity to build brick fireplaces on their own and without the help of specialists. The fireplace is a conventional stove, characterized by an open firebox. The appearance resembles a small niche in the wall.
Content
- Brick Fireplaces Projects
- Fireplace materials
- Foundation work
- Brick fireplace masonry
- Chimney construction
- Metal elements for the fireplace
- Fireplace design and interior style
It should be noted that brick stoves and fireplaces have a small heat transfer. Therefore, a heating system consisting only of a fireplace in the cold winter will not be enough.
Brick Fireplaces Projects
There are several designs of fireplaces that differ in their design:
- Closed brick fireplaces – a minimum of space is required for location, which compares them favorably with other types. It should be noted that closed fireplaces are being erected in the process of building a house;
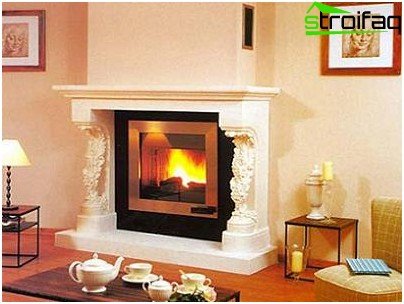
Closed brick fireplace
- Semi-open brick fireplaces are a balance between open and closed types. Such stoves are attached to the wall or located inside it, occupying a small area. An indisputable advantage is the fact that the construction of half-open fireplaces is possible in a constructed building;
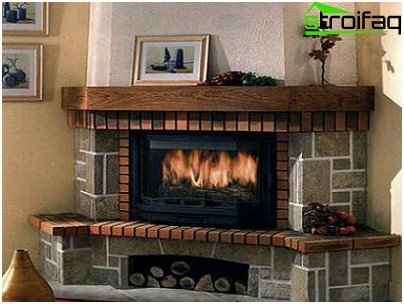
Half-open brick fireplace
- Open brick fireplaces are the most suitable model for large rooms. They settle in the central part of the room, spreading heat in all directions;
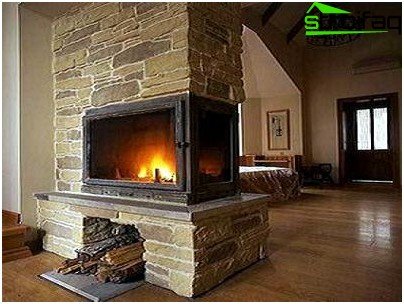
Open brick fireplace
- Corner fireplace made of brick – for heating adjacent rooms.
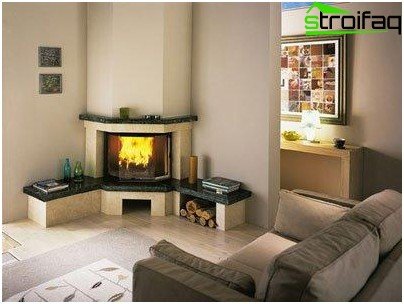
Brick corner fireplace
Fireplace materials
During the construction of brick fireplaces, building materials are used: cement, red brick, clay, rubble, sand and gravel. When choosing bricks, their surface is carefully inspected, it should be with a uniform structure, without white spots. If you hit a high-quality brick with a hammer, you should hear a clear and clear sound.
Foundation work
Any construction work requires care. Due to the fact that the weight of the fireplace can reach 1000 kg, a separate foundation is necessary for its construction. The ideal option would be to include work on its arrangement in the general construction project, but even the desire to build a brick stove – fireplace in an already finished cottage or house can be realized with the condition of careful calculation of the load acting on the supporting structures.
The dimensions of the foundation are determined by the dimensions of the sides of the fireplace, increased by 10 or 15 cm. Between the foundation of the building itself and the future foundation of the fireplace, it is necessary to leave about 5-6 cm to fill with sand, which will prevent cracking on the fireplace during shrinkage. The depth of the foundation pit depends on the number of floors of the cottage: for a one-story house – 50-60 cm, for a two-story house – at least 80 cm. For ordinary soil, a sand cushion is placed at the bottom, and sand and gravel are used on loose soils. Each layer must be thoroughly moistened, compacted and checked according to level..
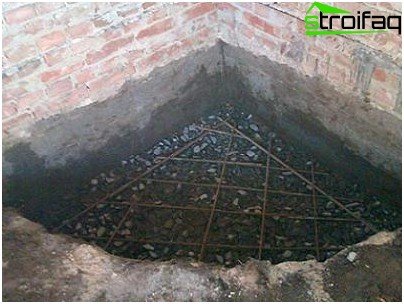
Building a foundation for a fireplace
As a building material for the foundation, concrete is often used. First, formwork is made, its internal dimensions must correspond to the dimensions of the foundation. To ensure waterproofing, the walls inside are covered with bitumen, roofing paper, roofing felt. The formwork must be installed on the base, inside of which large stones are laid in the first layer, and the resulting cracks are covered with crushed stone. Then the layer is poured with a solution comprising one part of cement and three parts of sand.
Several layers of rubble stone are laid on top, and each layer must be poured with cement. The top of the foundation is carefully leveled, checked with a level and covered with plastic wrap. The top layer should be 5 to 7 cm below the clean floor. In a week, the foundation is ready for masonry..
The main stage before the immediate start of construction work is the creation of the order – a drawing of each row. All brick rows are drawn on a paper sheet and then numbered. In this case, marks are made about which bricks will be used (whole, half or three-quarter).
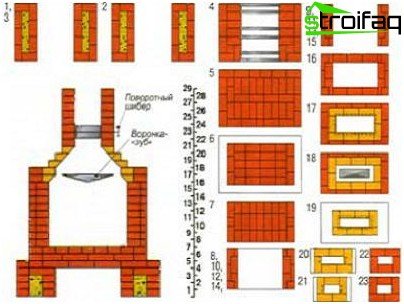
Fireplace order
For each type of fireplace, the order has its own characteristics. Take, for example, corner fireplaces made of bricks – the drawings reflect the shape of the fireplace and help to understand the principle of masonry.
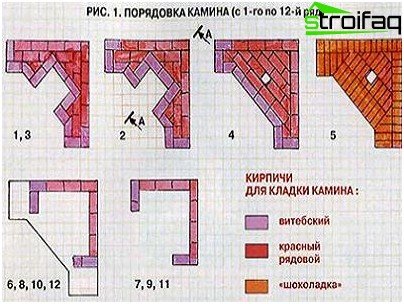
Arrangement of the corner fireplace, part 1
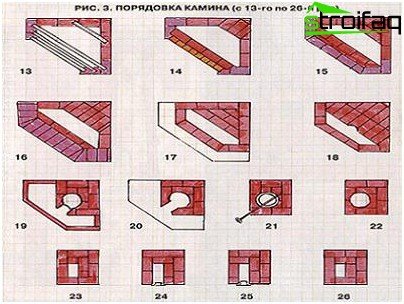
Arrangement of the corner fireplace, part 2
At this stage, drawings of brick fireplaces, showing the facade and sections, are also being prepared..
Brick fireplace masonry
At the initial stage of this stage, it is necessary to identify the contours of the fireplace on the wall. The finished foundation is covered with a double layer of roofing felt, roofing material for waterproofing. It should be noted that first the bricks are laid dry for a thorough fit. When laying out the underflooding from the inside, be sure to use refractory bricks, the chipped surfaces of which are covered with masonry.
After the preparatory work, the back and side walls of the fireplace are laid out, the thickness should reach 20 cm. First, corner bricks are laid, the horizontal position of the masonry is checked by level. Next, you need to lay out the outer row, lastly, the middle is laid out.
Before you build do-it-yourself brick fireplaces, rinse the refractory brick in water to remove accumulated dust. Normal bricks need to be soaked for 30 seconds in order for air bubbles to come out. Seams should be made thinner and then carefully filled with mortar. Its surplus formed in the in-furnace space must be removed. In places of turns and contractions should be achieved when laying a rounded shape. The smoothness of the internal surfaces has a great influence on the fireplace’s performance of its functions, which is why close attention when laying should be paid to ensure that only smooth edges of the bricks are directed inside. Small potholes should be wiped with rags that are pre-wetted in a clay solution.
Masonry fireplace should be carried out sequentially, each next row must be laid out after the end of the masonry of the previous row.
Chimney construction
When the work comes to the final stage, it is necessary to build a chimney. Rows of red bricks are laid out using a cement-sand mortar. An important point necessary for the brick fireplaces for giving, a private house, a cottage to function without problems, is to prevent precipitation from entering the chimney. To do this, use a tin smoke box or hood made of galvanized iron..
Metal elements for the fireplace
The metal frame for the fireplace insert must be fixed with riveted strips of strip steel – clasps 3 mm thick, which are placed in the masonry joint and then filled with mortar. Clasps can be replaced with annealed wire bundles having a diameter of 2 mm. View doors, ovens are attached to the masonry using annealed steel wire.
The metal has a greater thermal expansion coefficient than brick. Therefore, between the frame of the furnace door and the masonry, a 5 mm thick asbestos sealant should be used..
Metal elements are adjusted for the coefficient of thermal expansion, providing for gaps from 5 to 10 mm. The upper frame of the furnace door should not be used as a support for masonry, it is better to use a jumper from brick “to the castle” or inlet, wedge overlap. Ideal option is minimal use of metal parts.
Fireplace design and interior style
The design of the fireplace must be in harmony with the existing interior design, which is necessary to prevent imbalance. To date, the design of brick fireplaces can be diverse, presented both in the classical direction and in the modern Art Nouveau style. Very often, following the old Russian tradition, do fireplace trim with tiles. A fireplace with such a design will bring cosiness and originality to any interior. Below are tiled brick fireplaces: photo – a selection of different styles.
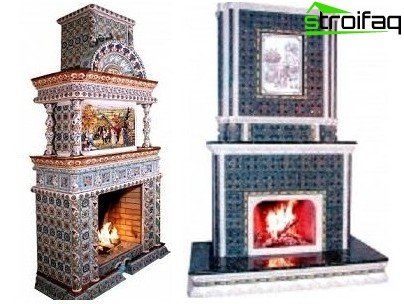
Tiles in the decoration of fireplaces: on the left is a fireplace lined with porcelain tiles in the Russian style, on the right is a classic – tiles inlaid with gilding
For lovers of minimalism, you can not complicate the process of exterior decoration and leave the fireplace with brick walls, pre-painted with lime or chalk paints, or only paint the seams.
The fireplace serves as a decoration not only for the interior, but also for the whole room. It is a place of rest, giving peace, warmth, peace and comfort. Do-it-yourself fireplace construction is a rather complicated process that requires attention and concentration.



