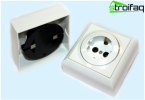As soon as the question arises of replacing the wiring in the house, the first thoughts that visit: what does the wiring diagram in this house look like? How is wiring? Indeed, in different houses it can be performed in different ways, taking into account the material of the walls and floors, as well as the age of construction. In order to qualitatively perform the repair, replacement or laying of new wiring, you will need wiring diagrams in the house. It is with them that you must first familiarize yourself or make new ones, if the situation requires it.
Content
- Wiring Methods
- Modern wiring option
- Wiring diagram in a private house
Wiring Methods
In those days when typical panel houses were being built, it was not foreseen to use as many powerful electrical appliances in each apartment as it is now. Therefore, the wiring of the electrical wiring in the house was carried out according to an unacceptable scheme for modern life.
First, the lead-in cable was aluminum with single insulation. If gas stoves were provided for in the apartments, the cross-section of this cable was 2.5 mm2. To ensure the work of many multi-powerful consumers, such as a refrigerator, washing machine, air conditioning, microwave, electric heater, this is not enough. If it was planned to install electric stoves in apartments, then a 4 mm2 cable was supplied, which is already much better. But then again, the input cable material is aluminum, and it heats up very quickly. In modern homes, fully copper wires are used instead.
Secondly, the wiring was done in rooms. From the shield – the machine diverged cables into separate groups. For example, such: “corridor – bathroom – kitchen”, “rooms” and “electric stove”. At the same time, the section of group wires is 2.5 mm2, the wires are made of aluminum, and the rating of the machines is 16 amperes. And here several problems “come up”:
- To date, the use of aluminum cable less than 16 mm2 is prohibited.
- Single insulation of old cables is unacceptable, because they can catch fire from overheating.
- Such a wiring diagram is not capable of ensuring the operation of all electrical appliances. The fact is that chains should not be divided by rooms, but by consumers. For example, a separate cable for the washing machine, separate for the air conditioner, separate for the electric stove, while separate for plug sockets, lighting.
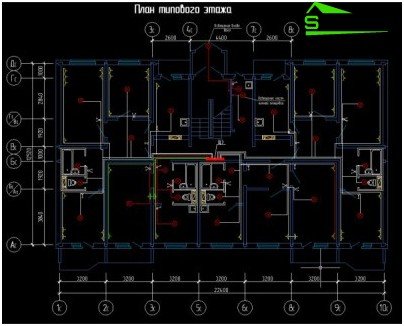
Wiring diagram in a panel house on the example of one floor
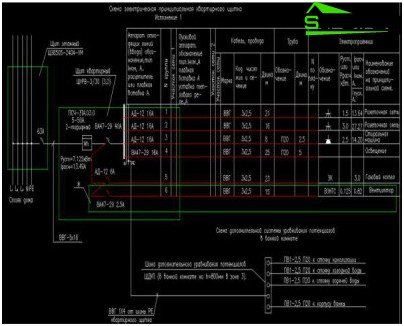
Wiring diagram of an apartment in a typical prefabricated house – an example
Directly throughout the apartment, wiring can be bred in several ways.
First option. The wiring diverges across the floor in special gates – grooves that the factory concrete slab has. Pay attention, not drilled by a perforator, but made at the factory. The wooden floor on the logs is laid on top. On the walls, the wiring rises either in hidden grooves, or on top of the plate and is hidden by plaster. On the ceiling, it is most likely fixed in the same way. Or passes through an opening in the floor slab. In this case, the outgrowths are external. This wiring can be replaced, although you have to tinker.
The second option. Wiring to outlets diverges on the floor, as in the first version. And the wiring to the lighting network is embedded in the floor screed of the upper floor. When replacing this option, you will have to “run” the cable leading to the lighting fixtures in an open way and then hide it in plaster, and on the ceiling – behind a plasterboard suspended ceiling.
Important! When replacing wiring in typical prefabricated houses, keep in mind that Decree No. 508-PP of 10.25.2011 prohibited the installation of a strobe in wall panels and floor slabs for wiring. In this case, it is possible to lay the cable only in an open way in the cable channel or duct.
When arranging wiring in an old prefabricated house, it will be most optimal to make a new wiring diagram and replace all wires with copper, as well as install automatic machines.
Important! If the house is so old that the power cable in it that fits the panel of the apartment does not have a ground wire, and you completely replace the wiring in the apartment with a modern three-phase one, grounding will not work.
Modern wiring option
In all new buildings and houses that have undergone a major overhaul of the electrical wiring, the input cable must have three wires: phase, zero and ground. According to the PUE, the minimum cross-section of such a copper cable should be 2.5 mm2. But in practice, most often use cables of 4 mm2 and 6 mm2.
At the same time, the wiring diagram is not performed “room by room”, but according to consumer groups. For example, we give a possible wiring option for a 3-room apartment:
- Group “sockets” (first, second and third room).
- The kitchen group – sockets for powerful consumers (refrigerator, electric kettle, microwave).
- Lighting group – one half of the apartment and the second half.
- Powerful consumers group – electric oven, household air conditioning, washing machine.
- Dangerous Powerful Consumers Group – Jacuzzi, underfloor heating, bathroom.
Placing outlets can be planned in advance, they should be located in places where it is convenient to connect portable electrical appliances. At the same time, outlets must be in sufficient quantity. To connect, they are combined in groups of 3 to 5 pieces. The copper cable VVGNG 3 * 2.5 is brought to them. The connection does not occur sequentially, from each other, as it was before, but through distribution junction boxes. To protect such a group, a 25 amp machine is enough.
For the lighting group, the VVGng 3 * 1.5 cable is used. Most often, lighting devices even for the whole apartment are not so powerful as to put an automatic machine with a nominal value of 25 amperes on them. A 10 amp circuit breaker will be sufficient.
For multi-power devices, which most of the time are stationary in one place, separate lines with circuit breakers are drawn. In this case, the machines are carefully selected for the rated current of the devices. A four-core VVGng cable is used for a three-phase network. An electric stove is also no exception, a separate copper cable with a cross section of 4 mm2 is fed to it.
To connect the controller of the “warm floor” system, you will also need a separate line with a VVGng 3 * 1.5 or VVGng 3 * 2.5 cable with an individual automatic machine.
All modern electrical wiring is laid in a closed way under the floor screed and on the walls in special corrugations or pipes. Although this wiring scheme requires more material and labor, it has significant advantages. In the event of a machine operation, not the entire apartment is de-energized, but only the group in which the network was overloaded.
Wiring diagram in a private house
Most often, a power supply is suitable for a private house by air, from a 0.4 kW line.
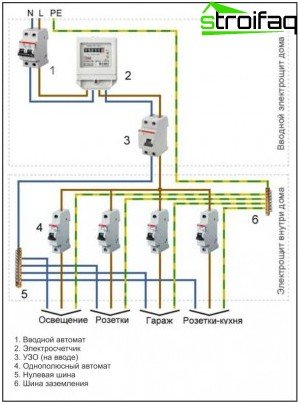
Sample wiring and distribution diagram for single-phase power supply of a private house
Sometimes a single-phase power supply goes to the house: directly from the overhead line support, two wires are suitable for the input electrical panel: one is the phase, the other is the combined protective and working zero wire.
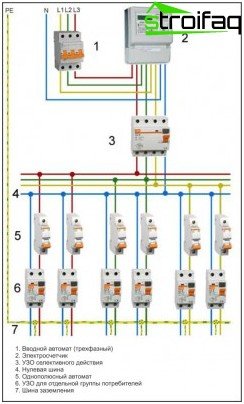
Sample wiring and distribution diagram for three-phase power supply of a private house
Three-phase food can also be suitable for the house. In this case, three phases and one combined zero protective and working wire are lowered from the power pole.
Previously, meters were always inside the house, and now they are still standing, but recently, energy supplying organizations require installing metering devices on the street, directly in the opening panel. Therefore, it now installs an introductory RCD or circuit breaker and electric meter.
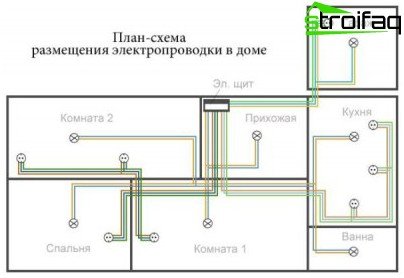
Block layout of wiring in a private house (example)
Directly in the house, an internal electrical panel is installed, to which there is a supply wire from the input shield. It is the internal electrical panel that is the point from which the power supply of the entire house begins. In the same way as with modern wiring in new homes, electricity is divided into consumer groups. For example:
- Lighting group – in the whole house or broken down by floors if the cottage is large.
- Group “sockets” – for the whole house or floor.
- Powerful consumers group (power group): washing machine, boiler, boiler, freezer, etc..
- Household needs group: garage, barn, outbuildings, basement, etc..
Be sure to install separate protection devices for each group.
Calculation of electrical wiring in the house
The wiring project in the house with all the calculations can be ordered from the organization specializing in these works. But if it is already decided to do it yourself, then here are a few requirements that must be observed:
- Correctly select the cable material and its cross section.
- Observe the conditions for heating with an acceptable voltage.
- Wiring must not pose a fire hazard..
- Voltage transmission should occur with the least loss..
- The wiring must be reliable and durable, while not requiring large costs for installation and operation.
Important! To select the correct cross-section of wires, you need to know exactly where and which consumers will be located. The cable characteristics will depend on their power.
To calculate the cross-section of the conductors and choose the means of protection can be using table No. 1.
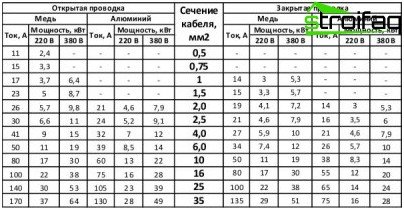
Table number 1. Calculation of the cross section of the cable and circuit breakers
Currently, copper wires are used in homes: for outlets – 2.5 mm2, for lighting – 1.5 mm2, for the hob – 6 mm2.
At wiring calculation observe the ratio of the ratings of circuit breakers or RCDs and the cross-section of the wires. If during the operation of the finished wiring you add powerful consumers, and the machine will operate, you can’t just replace the machine with a more powerful one, you need to change both the cable section and the machine. Or you need to form another group and bring separate wires to it.
Creating a wiring diagram in the house is mandatory. And it’s not even that this is a requirement of the relevant control organizations, it will come in handy in your future life. By familiarizing yourself with the wiring diagram, you can easily identify a weak spot or cause of a short circuit and eliminate it.


