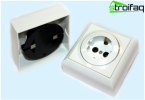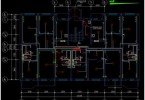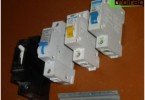The abundance of modern household appliances in apartments makes high demands on the power grid. Often, the electrician in the apartment of the old housing stock has already served its purpose and does not tolerate high loads from many devices simultaneously connected to the network. For new buildings, this is not so critical, since you can plan everything in advance and do it with reserve, using modern technologies. But if after acquiring an apartment you find an old or low-power wiring, replacing it will require an overhaul of the entire apartment. For replacement and installation, you can invite specialists, or you can do everything yourself.
Content
- Rules for wiring
- Installation of electricians in the apartment
- Hidden laying method
- Outdoor wiring
Rules for wiring
Do-it-yourself electrician in an apartment – a matter requiring increased attention to the work performed, rigorous implementation of safety standards and installation rules.
The slightest errors can cause a short circuit and, as a result, a fire. Therefore, there are a number of certain rules, adhering to which you can make high-quality wiring.
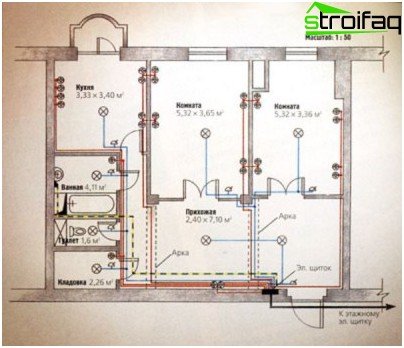
This may look like a wiring diagram in an apartment
1. The first thing that needs to be created is an apartment energy supply project. This document includes a wiring diagram, a backup power system, if one is present, a list of planned equipment, and calculations of capacities and loads. Also, the design documentation indicates the type of wires and cables, the method and scheme of their laying, the amount of materials.
2. For wiring in the apartment, you can use the following types of wires and cables with a copper core and a sheath of non-combustible materials or low smoke generating ability: VVG-2 * 6 or VVG-5 * 6 for connecting to the shield of V.R.U., VVG- 3 * 2.5 for main wiring to distribution boxes and sockets, VVG-3 * 1.5 for wiring from distribution boxes to switches and lighting fixtures. In the apartment, you can install machines of the following power: 16 A, 20 A and 25 A. 16 A can be installed for lighting, and 20 A for outlets. 25 A is suitable for high-power devices.
3. For stationary high-power devices, separate lines should be laid and separate machines installed. Also, to increase safety, it is necessary to separate the lines for sockets and lighting devices with switches.
4. All lighting panels, circuit breakers, meters, sockets and switches must be in easily accessible places..
5. Switches are installed near the doorway next to the door handle at a height of 80 cm or 1.5 m.
6. Sockets are placed at a height of up to 1 m. This is done to prevent short circuits during flooding. A certain number of outlets is also recommended: in residential premises, 1 outlet per 6 m2, in the corridors of at least 1 outlet per 10 m2, kitchens – at least 5, but more if a large number of appliances are planned. The installation of sockets in the toilet is prohibited, in the bathroom it can be put on condition that a separate line and distribution transformer are laid. For security reasons, sockets should be placed 50 cm from gas and electric stoves.
7. The laying of wires and cable in the apartment can be carried out hidden or open way. In this case, the following requirements must be adhered to: laying is carried out strictly in horizontal and vertical gates or ducts, with horizontal laying, the height from the floor should be at least 200 mm, from the ceiling 150 mm, from beams and cornices 50 – 100 mm. When performing vertical installation, it is necessary to retreat at least 100 mm from the door and window openings.
8. For the possibility of repair or replacement of wiring, all wires are recommended to be hidden in a special corrugation.
9. When laying, make sure that the wires do not come into contact with the metal parts of building structures.
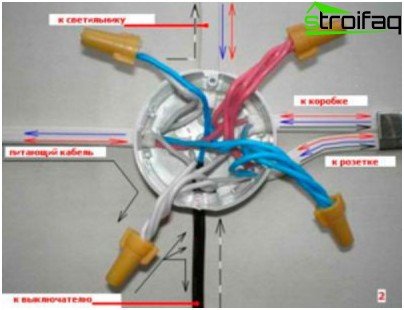
Wires are connected in distribution boxes and then diverge to consumers
10. The wiring is carried out in special junction boxes, and the bare ends are interconnected by soldering, pressing or special tips of SIZ. The connection of copper and aluminum wires is prohibited..
11. With the closed installation method, deep strobes must not be made in load-bearing walls in order to preserve their integrity and overall strength.
12. All work is carried out with a dead network in the apartment.
Installation of electricians in the apartment
To conduct an electrician in an apartment is not particularly difficult for those who know how to handle the tool. Electricians can be installed in an apartment in two ways: hidden and open. The hidden way of laying includes the installation of wiring in the walls, ceiling ceilings and voids, under the flooring and behind plasterboard sheets. An open installation method includes laying wires and cables in special boxes, cable channels, using brackets and clips. Both of these methods have their advantages and disadvantages. To complete the installation, first of all, it is necessary to move all the furniture and household appliances from the walls, if the apartment is undergoing major repairs, then remove all construction waste.
Hidden laying method
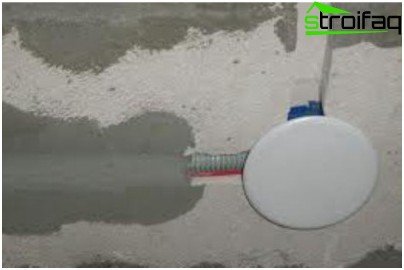
It is customary to lay wiring in a hidden way in shtrobs, which after installation are sealed with plaster mix or gypsum
This installation method is the most dusty and dirty, as you will have to ditch the walls and ceiling or tear off the floor covering. Therefore, it is best to perform it during the overhaul of the apartment. If the wall layout is planned in the power supply project, then we put places for wiring on the walls and ceiling, take a puncher or grinder in our hands and cut out grooves of a certain width and depth. We choose the depth from the calculation that after laying the wiring or cable, the plaster layer will be no more than 10 mm, the width is unlimited. Places for sockets and distribution boxes are cut out using a special crown. Remember the load-bearing walls and make the strobes in them not too deep.
In apartments of prefabricated houses, interfloor ceilings have internal voids, in which you can also stretch the wiring for lighting fixtures. Today, monolithic structures with brick interior ceilings are more popular, in such apartments the gates can be made in all walls, the main thing is not to hook the bearing monolithic beams. The most economical option for flush mounting is laying wiring under the floor. The main thing that you should pay attention to in this case is the presence of a corrugation for each wire. This is done for convenience in case of repair or replacement of wires and for additional insulation..
After the gates are equipped, you can proceed with the installation of the lighting distribution panel and the laying of the wire. The shield itself can be mounted or walled into the wall. In new homes, a special niche is provided for it, and in old houses it can be fixed to the wall using self-tapping screws. Inside the shield, we install automatic machines, from which the VVG-3 * 2.5 wires will go to sockets and the main trunk. From switchgears to switches and lighting fixtures, lay the wire VVG-3 * 1.5. For stationary devices of high power, we lay separate lines from the wire VVG-3 * 2.5.
In the places of installation of the connection points we make the wire release of 15 – 20 cm. Now in the switch boxes we connect the wires into a single network. The most simple and high-quality connection will be the use of SIZ. In order not to mix the wires during the connection, you can hang tags with a certain marking on them. After that, with the help of a tester, we check the entire network for damage and errors. If everything is fine, then we wrap all the wires, install the switches, sockets, lighting devices in place.
Outdoor wiring
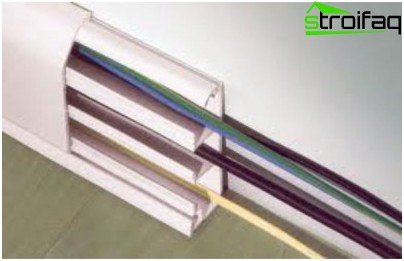
You can install wiring in an open way in cable channels, the method attracts by the presence of protection and the ability to easily find and fix a damaged section of the wire
For rooms where it is forbidden or impossible to lay wires in a hidden way, open wiring is used. For these purposes, use boxes, cable channels or special clips. Laying is quite simple and is carried out only on the walls and ceiling. The first thing we do is mark the location of the wires and drill holes for the fasteners in increments of 40 – 50 cm, if the space for the wire is less than 0.5 m, then make a step of 15 cm for two points of fasteners. After that we fix the boxes to the wall or ceiling, the cable – channels or clips. What will it be – the choice is yours. In the places of wiring we install external junction boxes, and we connect the wires, wiring and installation of connection points in the same way as in the hidden installation method. The advantage of open installation is easy access to all wiring, and the disadvantage is not too aesthetic appearance.
Installation of electricians in the apartment can be considered completed. It remains to connect to the public grid. To do this, you will have to turn to electricians from the housing and communal services, only they have every right to connect to the meter. If everything was done correctly and without violating the rules and regulations, the electrician will give the green light to the connection without any questions.


