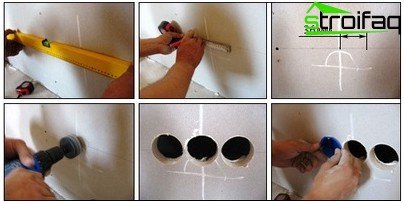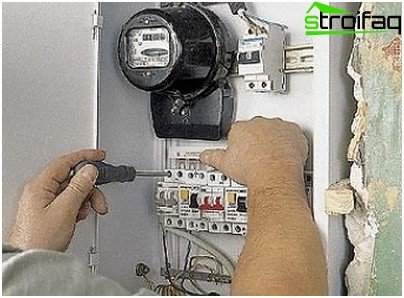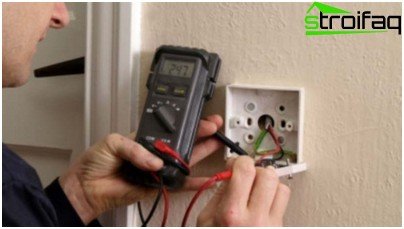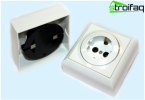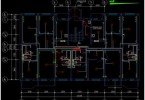Electrical work in the apartment
The electrical network is one of the most important components of any home. Without it, today it is difficult to imagine our life, whether in a country house, office or apartment. On the other hand, we are all so accustomed to it that often when repairing an apartment we do not attach due importance to work related to electrical wiring, which includes wires and shields, sockets and switches, lamps and electrical appliances. Electrical work in the apartment – the rules and advice on the implementation of which are given in this article – is to provide power to the entire apartment, install various types of lighting systems, emergency lighting systems, and, if necessary, install warranty power systems.
Content
- Wiring Procedure
- The first stage – markup
- The second stage – installation directly
- Electrical work in the apartment
- How to dismantle
- Markup Rules
- Mechanical work – chipping
- Laying cables, wiring
- Installation of wiring equipment
- Connecting wires into a single system
- Commissioning works
Wiring Procedure
Electrical work is preceded by a work plan.
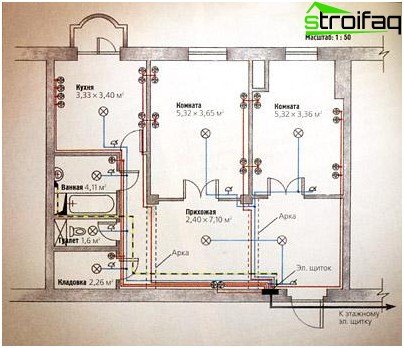
The wiring diagram in the apartment is necessary for the installers as a guide and the owners for the calculations before purchasing the cable and wiring accessories
It should be convenient and safe to use, because electricity is an area where negligence is unacceptable. When repairing apartments, electrical work consists, as a rule, of 2 stages.
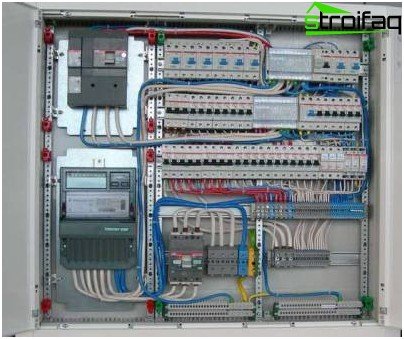
This is how the electrical panel looks: it contains protective automation for each of the installed groups
The first stage – markup
It is made at the beginning of repair, after re-planning and dismantling were carried out..
At this stage, the following work is performed:
- marking the installation sites of lighting devices and other equipment;
- marking of sections of the passage of wiring;
- pipe laying;
- installation of insulators, fastening of switches, plug connectors, etc .;
- laying and fastening of wires;
- installation of disconnecting equipment, power consumers, distribution cabinets, boxes for branching, grease of sockets;
- connection of wires;
- verification and testing.
Designation of places for installing sockets and switches
Checking the quality of contact connections is performed by special devices that measure current strength and voltage
The second stage – installation directly
Work is carried out immediately after finishing the walls, floors, ceilings. These include:
- installation of sockets;
- installation of lighting devices – chandeliers, spots, lamps;
- installation of power consumers.
Electrical work in the apartment
Wiring as a whole consists of:
- dismantling works;
- markups;
- mechanical work;
- cable routing;
- wiring strips;
- installation of wiring equipment (switches, sockets, lamps, etc .;
- cable connections into a single system;
- commissioning.
Attention! All electrical work in the apartment should be performed only by professionals!
How to dismantle
This type of work includes the removal of old switches, sockets, and, if necessary, wires.
The first rule: in order to avoid electric shock during the dismantling of old equipment, as well as old wiring, it is necessary to turn off the power on the switchboard.
Markup Rules
Drawing a marking is made according to design documentation. On all surfaces (where necessary) of the room, lines for laying cables and wires, places for installing switches, sockets, lamps are indicated. Currently, sockets are installed at a level of 40 cm, and switches are 80 centimeters from the floor. The exceptions are sockets in the kitchen: here they are placed 10 cm above the tabletop.
At this stage of the work, the laying of other networks is studied and taken into account (water supply, sewage, heating, air conditioning, television and computer networks, security system).
Mechanical work – chipping
This type of electrical work includes the process of drilling walls (making shtrob) for hidden electrical wiring and for entering a power cable into the room.
Strobing is done using a punch, a grinder with a diamond disk or a chaser. This is dusty and noisy work, so you need to work in a respirator, glasses and headphones.
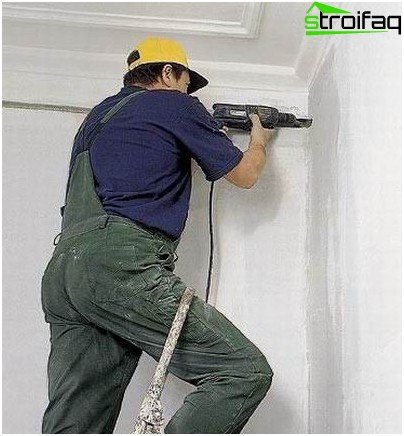
Most often, a rock drill is used to gouge stone walls.
Second rule. Before gating, it is mandatory to make a wall call to search for hidden wiring, since an intersection with a previously laid wiring can lead to a short circuit or even a fire.
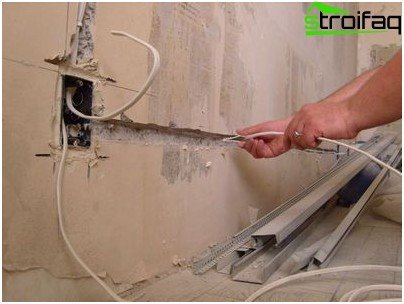
After installing the wire in the gate, the hole is closed with plaster, small areas can be covered with alabaster
For electrical wiring, you need to drill the hole exactly vertically at a distance of at least 10 centimeters from the intersection of walls, windows and doors, and horizontally – 15-20 centimeters from the baseboard, 20 cm from the ceiling, 10 centimeters from the cornices and beams. This is done so that subsequently, when performing other finishing and decorating work with the walls, not to damage the wiring.
Rule three. Recesses for switches and sockets are made by drilling circular holes with a diameter of 80 mm.
Do not lay wiring and a television cable in a common line – there will be big interference.
It is advisable to make a wiring diagram after the end of the wiring.
Laying cables, wiring
After marking, having determined the installation method, the cables are laid either in open form in special boxes, or hidden behind plaster, suspended ceilings, and building structures. Indoor installation is most often used indoors.
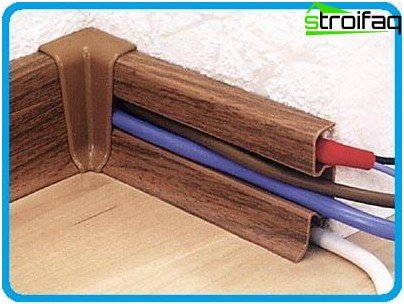
Convenient wiring in the baseboard with cable channel provides the ability to easily find the place of damage and repair without problems
This method is safer, however, in the event of a breakdown, the installation location is not available, and as a result there is a need to install new wiring.
Advice! To purchase the cable of the desired cross-section, it is necessary to calculate the total load of all electrical appliances in the apartment.
In order to avoid overloads, the power supply system is divided into several lines and certain consumers are connected to each of them, including sockets, switches, lamps and various electrical equipment. The sum of power on any line should not be more than 4 kW.
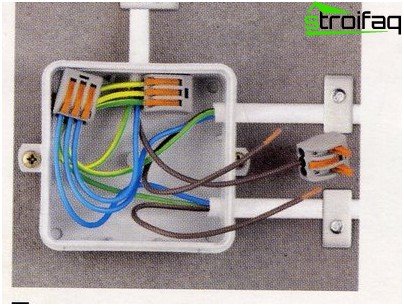
Connection of wires in the junction box: to eliminate errors, the wires are equipped with a different color sheath
For equipment with high energy intensity – electric stoves, washing machines, electric fireplaces, hot tubs, electric heaters, separate lines are connected, each of which must be equipped with its own circuit breaker, which allows protecting the electric network from overloads and short circuits.
Advice! When wiring the power supply in the apartment, it is necessary to observe the principle of one-color: the zero working wire is blue, the phase wire is red or brown, the ground wire is yellow-green.
Installation of wiring equipment
When performing this type of work, certain rules must be observed that guarantee the safety of the home and the people living in it.
Rule Four. With open wiring, the installation of switches and sockets is carried out on socket outlets with a thickness of 10 mm and a diameter of 70 mm, made of materials that do not conduct current – wood, plexiglass, etc..
Rule Five. Boxes are installed in special recesses in the wall, fixing them then with gypsum mortar.
Rule Six. The switches are installed in the gap of the phase wire (not zero), which goes to the lamp holder. This will quickly disconnect the power supply during short circuits, as well as ensure the safe replacement of cartridges and lamps. Installation of switches should be carried out in such a way that the lighting is switched on by pressing the top button or top of the button.
Rule Seven. Sockets must be connected in parallel with the main wires.
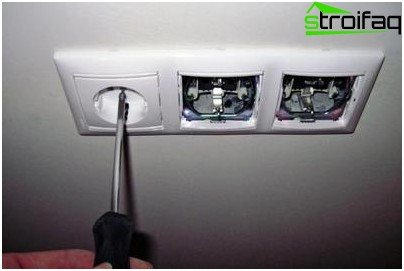
Sockets are mounted parallel to the main channels
Rule eight. Junction boxes, as well as sockets and electricity meters, must be installed in places that are easily accessible for maintenance and repair.
Connecting wires into a single system
When disconnecting junction boxes, special terminals are used.

Terminal boxes for junction boxes. The wires included in the junction boxes must be marked..
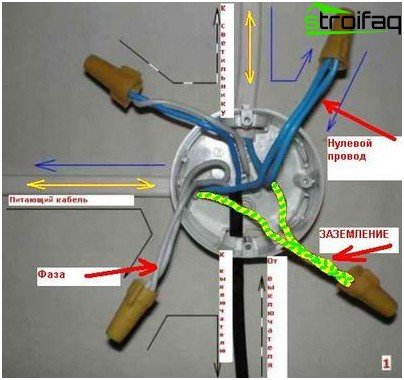
Junction Box Exclusion
This is necessary for subsequent maintenance of wiring.
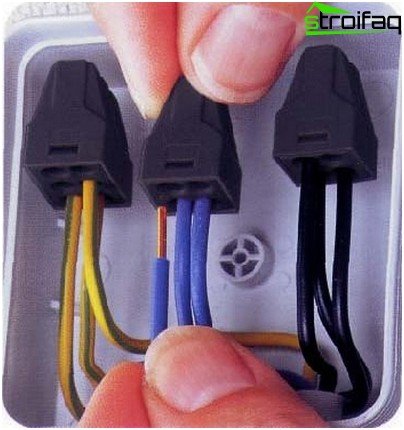
Checking the connections in the junction box
Commissioning works
include:
- visual inspection and verification of compliance of the installed electrical installation with the rules of electrical installation work, as well as design documentation;
- measurement of insulation resistance of electrical wiring;
- checking the availability of the circuit, the quality of protective and grounding devices;
- checking the performance of the RCD;
- quality control of fastening of knots of all outlets, hooks for suspension of lamps.
Measurement of insulation resistance of electrical wiring
Regardless of which room and how the electrical work is carried out, they should be carried out exclusively by specialists, since they have many specific features. If you can paint the walls or, for example, glue the wallpaper on your own, then such a complex and responsible matter as installation of electrical wiring in the apartment best entrusted to specialists with specialized knowledge.


