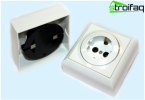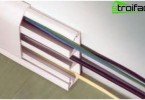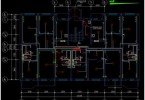How to make wiring in a private house
Talking about the need for electrification today is even somehow ridiculous. Try to live a day without a TV or computer! Joking as a joke, but lighting, heating, hot water supply, air conditioning and communications depend on uninterrupted power supply. If you are a happy owner of a private house and the troubles associated with laying electrical wires are only waiting for you, then useful information about the features of developing a circuit, choosing technical solutions and wiring installation It will not be superfluous. so, wiring diagram in a private house It is developed taking into account the location of electrical equipment, both inside the house and in adjacent buildings. The electrical system of a private house has to withstand a load of much greater power than the electrical wiring of the apartment: it is necessary to take into account the lighting of the territory adjacent to the house, the heating, water supply, air conditioning, video surveillance, etc..
Content
- Electrical wiring in a private house
- Electricity Consumer Groups
- Open or closed wiring?
- Tools required for installation
- Electrical Wiring Rules
- Recommendations for the selection of materials
Drawing up a wiring diagram before starting work is mandatory. Firstly, the power supply circuit diagram will allow you to quickly and accurately make a list of the necessary consumables, and secondly, it will facilitate the choice of the location of circuit breakers, sockets, meters, switchboards, voltage stabilizers, uninterruptible power supplies.
Electrical wiring in a private house
According to modern requirements for wiring, room wiring (certainly less costly for cable products and less troublesome for electricians) is recommended to replace wiring with split circuits, which will further protect the network from overload.
It is advisable to separate the wiring circuits according to the power consumption (stationary electrical appliances, lighting, sockets), this separation is necessary to select the cable section and the circuit breaker of certain parameters according to the expected loads. For sockets, a wire with a diameter of 2.5 mm is most often used; for lighting devices, a wire with a diameter of 1.5 mm will be sufficient. The power consumption of the outlet group is calculated for a load not exceeding 4.6 kW, and the power consumption of the lighting group should not exceed 3.3 kW. For each group, a separate residual current device (single-phase or differential circuit breakers) is installed on the internal electrical panel.
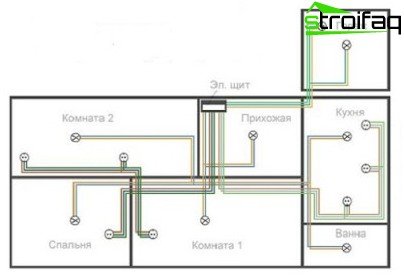
Consider a circuit diagram for an example of wiring with single-phase power
Electricity Consumer Groups
- lighting network;
- network of sockets;
- network of stationary electrical appliances (power network);
- for household needs (energy supply of the garage, outbuildings, greenhouses).
The power supply of some devices (electric boiler, underfloor heating system, electric stove in the sauna) requires the allocation of a separate electrical circuit.
In accordance with the scheme, we calculate the cable length of different sections, the number of switches, sockets, circuit breakers of the corresponding parameters (simple single-phase circuit breakers respond to short circuit and significant overload, and differential circuit breakers operate to short circuit and stray currents).
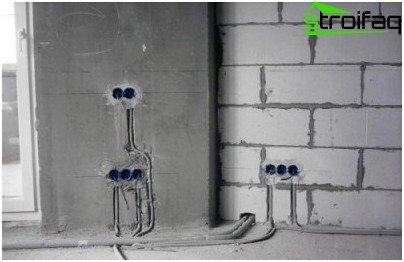
For laying hidden wiring in the walls of foam concrete, aerated concrete bricks make horizontal and vertical strobes
The electrical system inside the house consists of a meter, automatic machines, intermediate machines, wiring, switches, sockets and consumers, but if power surges Since the network is not uncommon, to ensure the smooth operation of electrical appliances, it is advisable to use a current stabilizer (after all, if the required voltage indicators are exceeded, the device will burn, and if the voltage is insufficient, it will not work). The stabilizer for the whole house is a rather expensive and bulky device, so it is better to choose a stabilizer only for expensive devices that are sensitive to voltage surges.
For a private house, a three-phase power system is more convenient, because of the ability to connect three-phase consumers, for example, with an electric heating device, a three-phase boiler will provide the greatest efficiency. It is possible to distribute the load in phases, which avoids phase imbalance.
Open or closed wiring?
The choice of open or closed wiring depends on the building material of which the house is built. In a wooden house, the wiring should be exclusively open, fire safety in this case, you need to pay close attention. Wires can be laid inside a special metal corrugated sleeve, which provides additional protection for the wooden walls of the house. In a brick house, electrical wiring can be both internal and external.
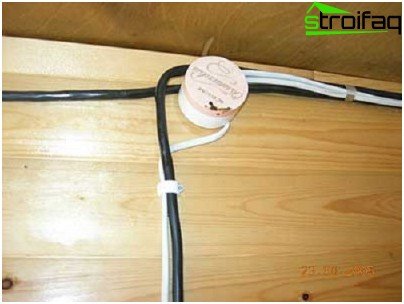
Junction Box, Open Wiring
Concealed wiring can be interchangeable (laid inside plastic pipes), or non-replaceable (laid in specially hollowed out strobes, they are subsequently closed with plaster). The cable must match the expected load. With any method of laying, all wire connections are made in junction boxes, they must be accessible to control and eliminate open circuit.
Tools required for installation
- indicator screwdriver;
- tester;
- hammer drill;
- a hammer;
- pliers;
- screwdrivers;
- shtroborez;
- insulating tape.
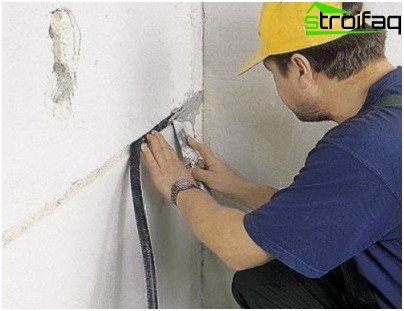
The shutter with the cable laid in it is then closed with plaster
Installation of electrical wiring in a private house should take place with mandatory consideration of the requirements for the location of switches and sockets. Inside rooms with high humidity (bathroom, sauna), the use of plug sockets and the installation of switches is prohibited. Connection to the electrical outlet for an electric shaver is possible only through a transformer.
Electrical Wiring Rules
The marking begins with the main bundle of cables, designates the locations of branches, turns, passing through walls. Mark out the placement of switches, sockets, lighting devices, not forgetting the rule of wire arrangement only strictly vertically or strictly horizontally.
The wire is laid along the wall, at a distance of 20 cm from the ceiling. Strict adherence to the rules reduces the likelihood of mechanical damage to the wiring subsequently. Depending on the chosen method of conducting electrical wiring, we lay the cable from the electrical panel to consumers, according to the scheme.
Recommendations for the selection of materials
The energy consumption of a private house is much higher than the apartment, therefore, the cross section of the input cable for a private house is usually about 10 mm2. Most of the outlets in a private house are intended for portable electrical appliances. Often single-phase sockets are combined into groups, a group of sockets (3-5 pieces) is fed with a copper cable VVGng 3×2.5. This group is protected by a 25 amp circuit breaker. The electrical wiring in a private house with a three-phase household network should take into account the load distribution between the phases, to maintain the symmetry of phase voltages.
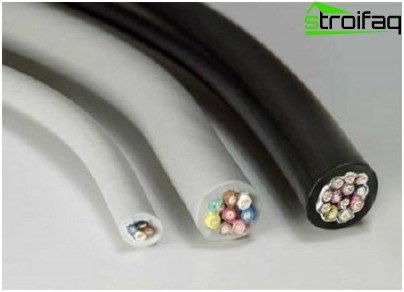
Stranded Electrical Cables
A circuit breaker designed for a lighting group usually does not exceed 10 amperes (if, according to the aggregate power consumption of all the fixtures in the house, a machine with a higher rating is required, then it is usually recommended to create another lighting group). Most often, a VVGng 3×1.5 cable is used to power the lighting group.
For stationary electrical appliances, a socket of the required current rating (single-phase network) or a three-phase socket is mounted. A socket for an electric stove is usually powered by VVGng with four cores for a three-phase network or with three cores for a single-phase. To power the washing machine, as well as for the underfloor heating controller, a separate line with an automatic switch of the desired rating is recommended. The power supply circuit of the sockets is laid by a three-wire wire, to ensure grounding.
Modern wiring of a private house is laid only with copper wire. Aluminum wiring is much easier and cheaper, but it has a number of significant drawbacks. Avoid bonding aluminum and copper wires together, as this results in a chemical reaction with the formation of compounds that prevent wire contact. The advantage of copper wire in a much lower resistance compared to aluminum, in addition, the ability of aluminum to form a surface oxide film having a high resistance leads to heating of the contacts, which is unsafe.
All the electricians of a private house should be arranged as simple and clear as possible, this rule is the key to its safety and reliability of operation.
Of course, the installation of electrical wiring should be carried out only by a qualified specialist, but it will be useful to everyone to know the basic rules and principles of installing electrical wiring. Understanding the features of the wiring placement will avoid mechanical damage during repair work in the future.
Only a specialist can technically competently electrify a house, but users are responsible for the technical health and proper operation of the wiring.


