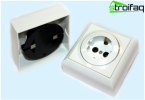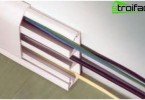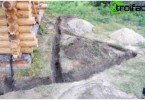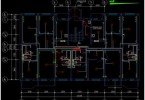Do-it-yourself wiring in the house
Everyone is faced with the need to perform electrical work sooner or later. The reasons may be different: moving, redevelopment of the territory, failure of the old wiring. The number of electricity consumers is increasing every year: it is difficult to imagine the home of a modern person without a computer, air conditioning, microwave and other household aids, powered by the network. This inevitably leads to a change in the requirements for power supply systems, their arrangement in accordance with new standards. Many people believe that wiring in the house is a task that only professionals can accomplish. You can’t argue with this, but if there is a desire, supported by theoretical knowledge and practical skills, it is quite possible to carry out the work yourself.
- Preparing for wiring
- Let’s assemble the installation tools
- Calculation of electrical wiring
- How to mark territory
Preparing for wiring
Preparatory activities consist of several stages, each of which is crucial. This includes marking, punching and harvesting.
Let’s assemble the installation tools
The most laborious occupation is considered to be making grooves (shtrob) for wires and preparing holes for sockets and switches. The work is greatly facilitated by an electric drill and chipper. The shtroborez differs from the grinder in the presence of two diamond discs, which are closed by a dense casing.
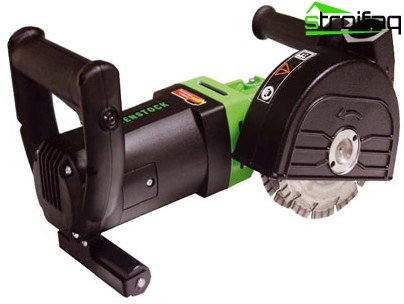
Stroborez
It is also necessary to prepare wire cutters with insulated handles, pliers, an indicator for checking the availability of power in the network, alabaster, electrical tape, switches, sockets, lamps, installation and distribution boxes, wires. Can be used channels for wiring, cable.
Calculation of electrical wiring
Settlement work is an important point in deciding how to conduct electrical wiring in the house.
When choosing a wire, its cross-section and the minimum power of all electrical appliances should be taken into account. In a room where high power equipment will be used, the cross section should be larger.
It is important! The power of electrical appliances is indicated in the passport. Separate cable should be provided for kitchen appliances.
It should be noted that wires with copper conductors can withstand a much greater load than their aluminum counterparts. Most often, a two- or three-wire wire is used, such as APV, GDP, APPVS with a cross-sectional area of 4.5 mm2. Three-core cable is used when connecting chandeliers with two modes of operation.
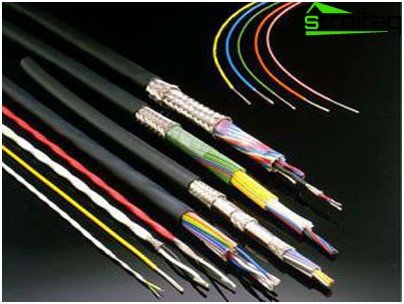
Copper wires
When calculating the length of the wire, do not forget about the number of mounting points (switches, sockets, junction boxes). For each point, you need at least 10 cm of wire. When calculating the number of junction boxes, remember that this indicator depends on the number of sockets and switches.
How to mark territory
One of the most important points of electrical work is to draw up a diagram, which is a drawing of your house with an indication of the location of sockets, switches, lighting.
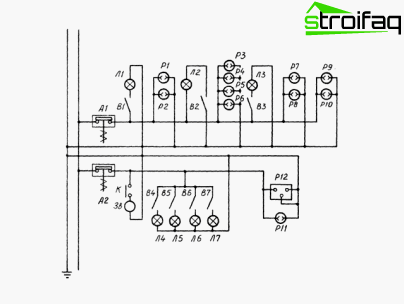
Wiring diagram
The first step is to pave the way for the main bundle of wires. Horizontal sections are laid at a distance of 20 cm from the ceiling, the rotation angle should be 90 degrees. The marking of the fasteners of conductors can be carried out from the extreme points. The marking cord painted with blue or charcoal will increase the efficiency of work. We fix one end, and the other, pulling away from the marking area, throw it down with a sharp movement of the hand. In direct traces left by the cord, it is not difficult to mark the places of fastening of wires to the ceiling and walls.
In places of descent, junction boxes are installed to switches and sockets. Hidden wiring in the house involves the use of similar sockets and switches mounted in installation boxes with a diameter of 70 mm.
It is important! The switch is placed on the side of the door handle, but so that the door does not hit it. The distance from the floor is 50-80 or 150 cm. The height from the floor when installing outlets is not regulated.
In the kitchen, it is better to install a triple outlet, not forgetting the bends for connecting the air purifier and additional lighting in the washing area. In living rooms for every 4 meters there should be 1 outlet. Do not install outlets near gas / electric stoves, sinks, water pipes.
Particularly noteworthy are rooms with a high level of humidity. Do not install sockets and switches in the area where the faucet is located and in the bath area (shower, sinks). Here it is allowed to install sockets protected by RCDs in a space with a radius of 2.4 meters from the washbasin.
A bit about wires, RCDs and machines
The residual current device (RCD) is designed to protect against currents in the event of a leak. In the bathroom, it is advisable to use an RCD of class A up to 30 mA, for sockets – an automatic machine of type B for a current of 25 A and an RCD of 30 mA. For a lighting line, a 10A type B machine is enough.
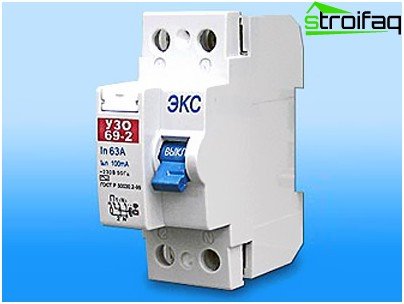
Residual Current Device
As for the wires, as already mentioned, it is better to purchase copper samples. It is customary to distinguish three connection methods: soldering, twisting and through terminals. Twisting due to insecurity is practically not used today. As an alternative, bandage twisting is used when the cables are fastened with a smaller copper wire. The best option at home – the use of terminals that securely hold the cable.
Types of household wiring
Installation can be carried out in several ways: hidden, open and combined. Concealed wiring is performed over suspended ceilings, in the voids of building structures, in monolithic pipes, inside partitions. Horizontal sections are laid in a floor layer made of fireproof materials.
If the choice fell on the partitions, then it is necessary to use wires protected by a mechanical sheath, which are laid from the floor slabs at a distance of 200 mm. The fastening should provide the most tight fit to the base of the gate. The distance between the fastener points is 0.5-1.2 m. For wiring under suspended ceilings made of materials of the G1 combustibility class, cables with the NG index (not spreading combustion) are required. Materials of class G2, G3, G4 suggest the use of wires in metal hoses. If the wiring is in a sauna or a bathroom, then experts advise using only cables in a sheath of polyvinyl chloride.
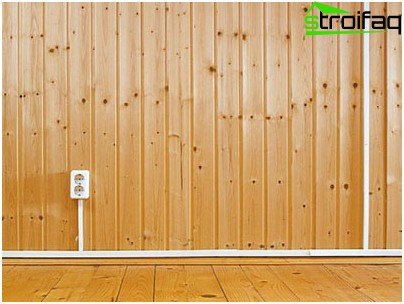
Open wiring in the house
Open wiring is made on the walls, in cable skirting boards, plastic channels. It is important not to mix low-current, lighting and power wires. Channels and baseboards must have electrical insulating properties..
How to make wiring in the house?
Consider the main stages of electrical work.
Installation of sockets and switches
Sockets and switches are hidden and open. To install open sockets and switches, socket boxes are required made of non-conductive materials (plexiglass, wood, getinaks, etc.).
They are attached with screws or with glue KNE-2/60, BMK-5. Sockets are attached to the socket with two screws, the switches are installed in the open phase cable, which ensures safety when replacing cartridges and lamps.
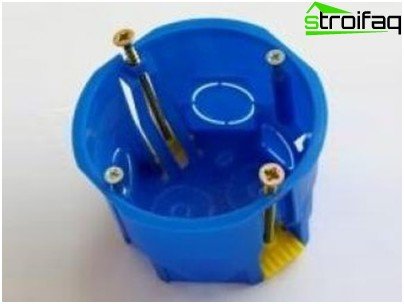
Podrozetnik
Hidden sockets and switches are mounted in plastic or metal boxes of the type KP-1,2, U-196.
Branch, connecting, installation boxes
When buying, read the certificates of conformity. Boxes must be made of fireproof materials. The cables are connected by welding, crimping or clamping..
It is important! Cable entry points into installation boxes are protected by bushings of non-combustible materials or pieces of PVC pipe.
In rooms with low humidity, wires can be placed in the voids of ceilings and wall niches. The walls of the nests should be free of roughness, the covers made of non-combustible materials.
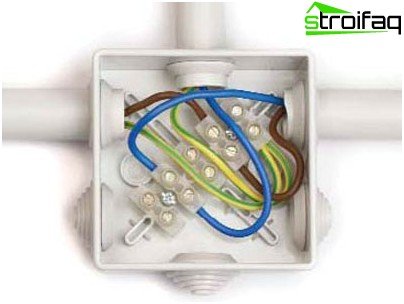
Junction box
Switchboard Installation
Switchboard – an integral component of the power supply of any room. When installing the wiring, you will have to consider not only its location, but also choose a protection system, determine the number of lines.
Thinking over the location of the switchboard, taking into account only the interior and aesthetic features is not enough, it is necessary to observe the standards. The main requirement is accessibility, i.e. organization of operational access if necessary. The shield should be fixed at a height convenient for visual inspection (1.5 meters).
It is important! The switchboard should not be placed in boiler rooms, as well as in wet and dusty places. A dry, clean room increases the life of the device several times.
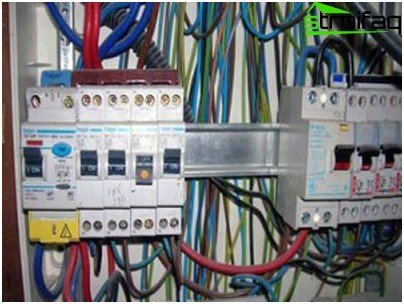
Switchboard
An important nuance – connection
To conduct electricity is half the battle, the most important thing is to connect the internal wiring to external energy networks. Here, many have problems, because These actions are mainly carried out by organizations that have appropriate permits. This means that you will have to worry about the presence of some papers – an act on hidden work on the grounding device (if the house is new), to certify the wiring diagram or obtain permission to replace a particular network element, for example, a meter. In a country house under construction, everything is much simpler – the connection to the network is carried out by “your” electrician, all registration moments are carried out according to a simplified scheme.
That’s all. When the process is completed, you should cover the potholes and holes formed during the work, connect the wires to each other and connect the wiring to the distribution panel.


