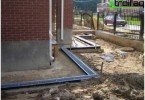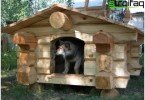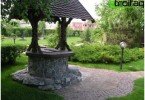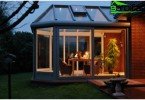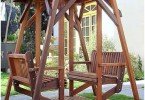The presence of a suburban area is conducive to creativity. Especially if you don’t take up fantasies to the owners of rural lands, and there is a desire to create aesthetically attractive buildings of increased comfort. A kind of construction, erected according to the frame-shield technology, is a geodesic dome – an incredibly practical object that can perform more than one function. A similar design can be the basis of a country house, greenhouse, gazebo or play area for children.
Content
- Pros and cons of spherical construction.
- About the disadvantages.
- Preparation for construction and calculation of the geodesic dome
- Localization and laying of the site of the construction complex.
- Geometry: general and particular points
Pros and cons of spherical construction
About the benefits
- This form has a large bearing capacity. The weight is distributed perfectly evenly – this allows you to withstand solid loads and save on the foundation.
- Remarkable aerodynamic properties. The “streamlined” shape of the geocupola increases resistance to even the most powerful air currents – in the form of destructive tornadoes and hurricanes.
- The undoubted stability of the spherical frame to shocks and concussions allows us to recommend this type of construction for the most earthquake-prone areas.
- The cost-effectiveness of the aforementioned method of creating multifunctional houses-shelters-greenhouses-sports grounds is undeniable: the surface area of the side parts is minimized.
- The geo-dome structure is the best option for organizing a perfect system for maintaining the microclimate: hemispherical walls facilitate the circulation of the air stream.
- The dome-like object of rare beauty fits easily into the territory designed according to any design criteria and “rises” quickly even by non-professional builders.
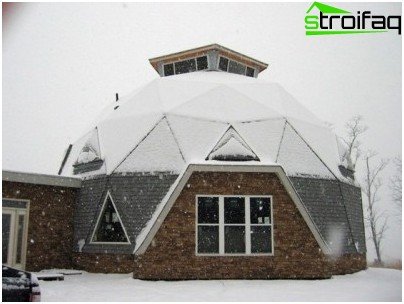
Domes are not only greenhouses, but also at home
About the disadvantages
- The flatness of the walls complicates the construction of shelves, shelving in a geo-dome greenhouse. In a situation with a domed roof of the dwelling, the division of living space is difficult.
- During construction work, an abundance of joints occurs, which should be sealed and insulated individually. This is a complex process that requires certain skills and patience..
- Design calculations are not an easy task – as is the desire for jewelry accuracy and beauty of bars and triangles used in the “laying out” of the coating.
Preparation for construction and calculation of the geodesic dome.
Localization and laying of the site of the construction complex
Each project begins with a choice of place for development. Localization depends on the purpose of the geo-dome complex. If this is a greenhouse-type greenhouse type construction, a spot flooded with sunlight is sought. Are you planning to build a gazebo or indoor sports ground – choose the shadow side of the territory. Dreaming of an original, unusual hat house – a semi-shaded version with a closely adjacent garden will be quite appropriate.
The construction site must be freed from hills, bumps, remains of stumps and roots. In the case of a large dome, a solid base may be needed – then marking the strip foundation will become one of the preliminary stages of construction. Outlining the boundaries of the circle, you dig a trench and install the formwork. It is permissible to start construction without concreting the foundation – if there is the right amount of metal piles. Note: soft soil is an unsuccessful premise for such an idea..
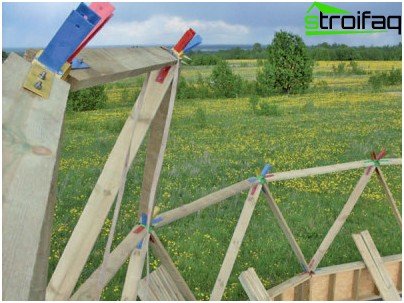
Frame assembly begins at the bottom of the structure
Expecting to use the constructed “umbrella” under a transparent greenhouse-greenhouse, you are likely to do otherwise. The first phase will be the removal of soil on a circular site inside the structure. It makes sense to move the soil mass somewhere – in order to subsequently use it for planting plants in a fertile environment. The base circle is lined with non-woven material (for example, agrofibre) – this measure will not allow weeds to germinate. Flooring covered with a thick layer of gravel.
Geometry: general and particular points
Another series of actions is associated with accurate calculation of the sizes of both the geo-dome itself and each of its constituent fragments. The most common ratio is 1: 2, that is, the height of the dome structure is half the diameter of its base. It turns out the correct hemisphere. The bottom area is calculated by the well-known formula: S =? * r2, where by r is meant the radius of the circle, and a stable value? – 3.14. Will the area of the dome itself be 2? * r2.
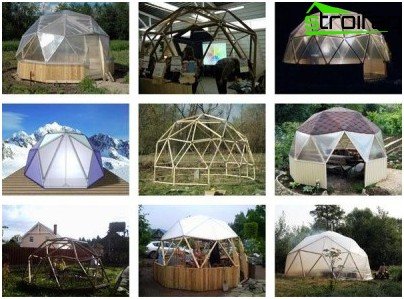
There are many possibilities for using dome technologies
Note: in reality, the curved part will be slightly smaller, since the connecting beams are also present in the frame. However, the difference is not too noticeable. As for establishing the lengths of the faces of the triangles from which the hemispherical “mosaic” will be composed, it is best to turn to websites specializing in such complex calculations. They will help to calculate both the area of the hemisphere dome, and the dome structure extended up to? spheres (there are also such: they are incredibly beautiful).
Here we present the result of ready-made calculations. Certainly, 35 large triangular tile-plates with an edge A (side length 1.23 m) and 30 smaller triangles with an edge B (length 1,09) will be included in the complete set of the “roofing” parts of the dome with a total diameter of 4 m. Remember: the number of triangular planes increases as the domed “roof” grows. If your gazebo looks like a quarter-cut ball, more than 90 pieces of triangular flaps will go. The size of the base will noticeably decrease.
Necessary elements and stages of construction
Since most often a hemisphere structure is created for “agricultural” purposes, it is advisable to consider the stages of translating into reality ideas with a greenhouse-greenhouse bias. So, we are building a geodesic dome with our own hands as a room for early vegetables, fruits, flowers and other decorative crops. Such a goal setting will affect the choice of tools and building materials. Their range is extensive, and several options are allowed – depending on what is already available and what can be purchased in excess of this stock.
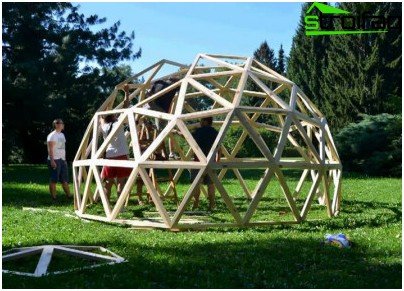
The frame of the greenhouse dome can be wooden
Basic materials and tools:
- universal drill (or better – a screwdriver);
- a pair of shovels for removing the upper ground layer;
- not too thick wooden bars (beams) or metal rods (plastic pipes), approximately the same length;
- self-tapping screws;
- polycarbonate, polyethylene film or glass for lining the greenhouse;
- connectors – four-, five- and six-petal (their independent manufacture from perforated metal tape is permissible).
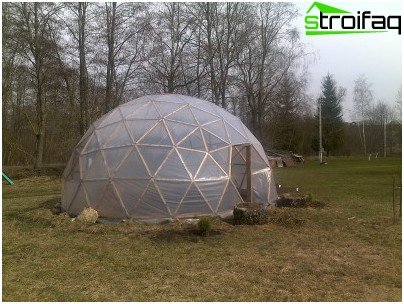
The film for the geocupola-greenhouse does not need to be cut into triangles: it is pulled onto the frame and attached to the ribs
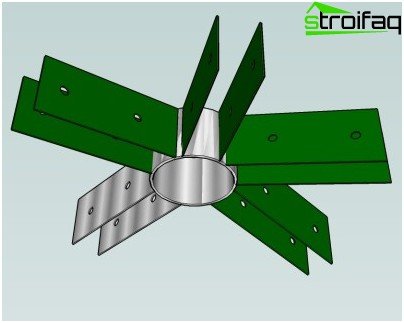
There are many varieties of dome connectors
Assembly order and technological nuances
- About coating types
Lighting the features of the “sheathing” construction group, we indicate: each type of coating is good in its own way, but not without negative qualities. Polycarbonate is not perfectly transparent, overheats in the heat, but it demonstrates excellent heat-saving properties and is convenient for installation. The film also does not differ in super transparency, but even more facilitates the installation process. Glass does not block the path of sunlight, very durable. Nevertheless, it’s difficult, and it’s not cheap. The best option is a double glazed window. Definitely dear.
- Installation recommendations
The greenhouse “house” is mounted on a pre-installed base-floor – from bottom to top, “rings”. Partitions are fastened with special fasteners – connectors. You can screw them both from the outside, and from the inside. From the point of view of technical skills, the process is simple, but requires accuracy. The denser the sections are adjacent to each other, the less the gaps at the joints, the easier it will be to ensure the integrity of the shell in the future. On the north side, this “network” is complemented from the inside by a reflective shiny band.
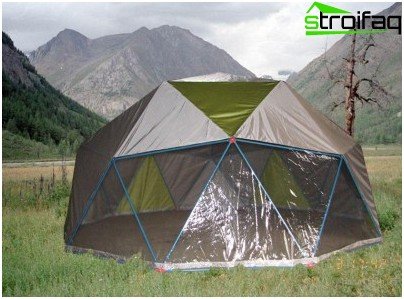
The use of metal rod-tubes is permissible in the construction of a geo-dome
At the penultimate stage of work, when the skeleton is already covered in “skin”, you will have to devote time to sealing and warming. The ventilation system (for a hot summer period – forced) must also be thought out in advance. Several movable sections will serve as window leaves. It is permissible to attract a door device to ventilation – sometimes it is made transformable. Since the bottom of the greenhouse “clothes” is not involved in lighting, here it is possible to “increase” the insulating edge using a series of bricks, an embankment of wood chips, sawdust.
- Interior gardening problems
The design and arrangement of the greenhouse are entirely subordinate to the desire to optimize the living conditions of plants and give the room a cozy, pleasant-to-the-eye look. The one who competently arranges racks with greens and won’t forget about the needs of the main “inhabitants” of the garden will win. It would be reasonable to allocate a place for beds from the south side: there is more heat and light. It is advisable to “power” the fan from a solar panel mounted above the “ceiling” part of the dome. It would be nice to equip the fence of the beds with benches – “for relaxation”.
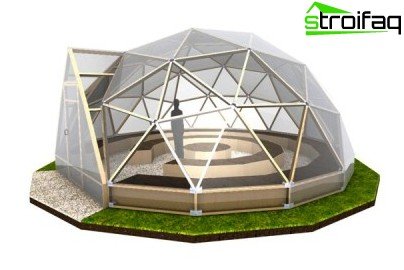
Model of the greenhouse of the future: a reasonable plan for arranging the landing rows is visible inside
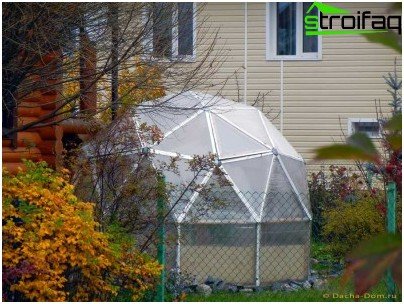
Dome greenhouse in the country: ventilating side vents are visible
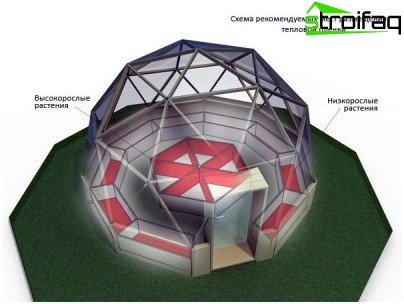
Suggestions for the use of film and arrangement of beds in a schematic form
All. It remains to plant seedlings, bushes, flowers – and begin to enjoy the contemplation of an all-weather riot of greenery and colorful ornamental crops. We hope that the dream of a home tropical park under a fabulous dome has come true, and now you have years and years of positive ahead, which gives us unity with beautiful nature …


