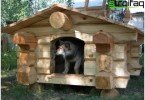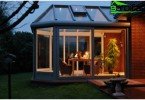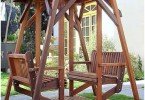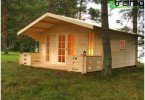How to make a house for a well
If there is a country house, a summer cottage, there should be a well mini-house. It’s more interesting to live with him, he makes the homestead prettier, more comfortable, recalling the rustic-style sweet-eye, traditional wooden architecture, pleasant soul and heart. Not to mention that the house for the well protects the water in the tank from debris, midges and protects the kids and the domestic animal from unexpected dangers.
Content
- Build a roof house
- Closed design from design to cladding
- Work on details – door and collar
- How to build a house for a well with stylization elements
It is not difficult to build such an object yourself – the possible options will be discussed. They are even called in different ways: a roof, a house, a teremok. There is also a slightly forgotten “tip”. The story of how to build a walling for a mine or a well designed to supply water through a home pumping station begins with a description of materials and fixtures, mechanisms that can not be done.
Build a roof house
If the goal is the simplest version – a gable roof, you will need a not too extensive set of building materials, equipment and tools for working with wood.
Tools required:
- woodworking machine (permissible replacement with a circular / circular saw and a planer);
- jigsaw;
- a hammer;
- wood hacksaw;
- nail clipper;
- screwdriver (preferably a Phillips screwdriver);
- roulette;
- marker / pencil;
- shovel;
- building level.
Main and auxiliary materials:
- a wooden beam with a cross section of 50 to 100 (you can also 50 to 50 mm) or cylindrical logs
- log for spindle (gate);
- boards (sheathe roof);
- wooden front lining siding (or chipboard / OSV);
- roof covering (roofing material, bitumen, metal tile, corrugated board – depending on what is used for a country house, the style of which will be repeated by your well “fungus”);
- steel rod with a cross section of 9 cm;
- nails, screws;
- antiseptic for wood impregnation;
- hinges and door handle.
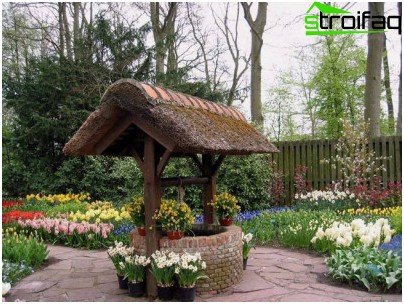
Such a wonderful bungalow-style house will not be difficult to make
It is also possible that to build a house for a well with your own hands you will need metal bushings, washers, a corner, a latch. Plus stain – to give wood details a decent look. It’s clear that you can’t do without a chain and a bucket – if you plan to use the well manually: in case of a power outage (when the pump cannot pump water).
Closed design from design to cladding
To begin with, it would be nice to imagine, albeit in a very generalized form, what our “well-house” device would look like. To learn how to make a house for a well and decide on the names, purpose of the main parts, their location will help the conditional drawing-scheme. It allows you to consider the most significant components of the “skeleton” of the building, which traditionally include:
- a door (in reality, it will not be located vertically, but obliquely – on the side slope of the roof);
- box of the future log house (base);
- handle with door (or wicket) hinges;
- installed on an oblique rafter system (6 rafters);
- spindle gate;
- lever handle;
- side racks for the gate.
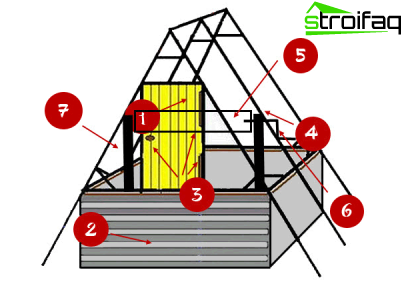
Such a picture helps to comprehend the principles of arrangement and calculate the size of the “skeleton” of the future structure. True, it does not indicate crossbars (small strips connecting the rafters at the top and providing rigidity to the frame), and jibs (supports to the uprights below), although both are present in the diagram. The slings (rafters), as a rule, are installed 6, the jibs in the four lower corners will need 8 pieces – a pair for each corner. Crossbars are beaten immediately, thirty centimeters below the top edge. The lower beveled stops are mounted later, shortly before the overlay mesh
If the well was not surrounded by a log house before, the construction of a closed structure begins precisely from it – as from a future base imitating the “walls” of the house. It is not difficult to make a log house: in its simplest form, its frame is similar to a box blank. Four powerful vertical bar-racks (1 m long and 8 centimeters thick) are surrounded by lower and upper harnesses from planks of 4-5 cm thickness. Large nails will be needed – at least 10 cm. Sheathing the “skeleton” is better right away, before installing the upper part of the closed wooden hut.
Several photos of houses for the well give an idea of how different incarnations of the same idea may look different:
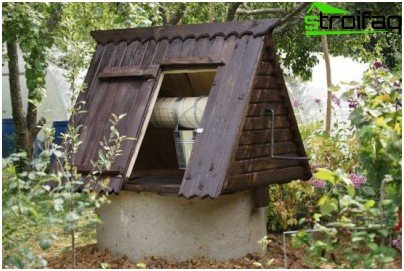
The head trimmed with a wooden “lining” looks very nice
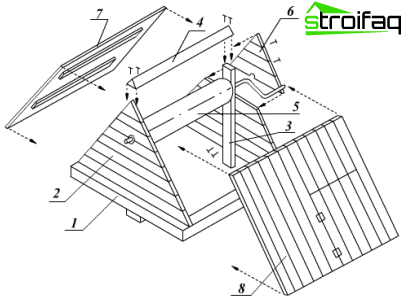
The simplest type of fungal well – without concomitant log house trim
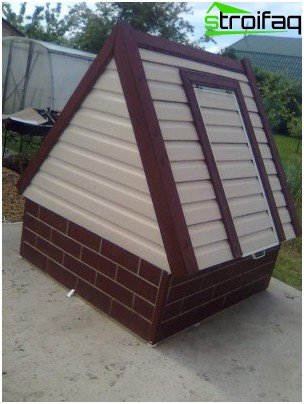
A charming toy house can be built using vinyl or metal siding for cladding
You can do without a log house at all, but visually the option of “clothes” over the bare shaft “leg” will please less. Describing the procedure for piling trusses – a rigid blank under the crate, we recall: for structural strength, it is better to choose an impressive thickness on the board – a centimeter of 3 or more. The length of the rafters is determined by the height of the roof and is usually about 2 m. A 2.5 cm thick board will fit on the crossbar-jib. The elements of the crate must be beaten evenly. The protrusion above the walls will be 10 cm. The roofing material and the roofing layer you have chosen will lie on top. Don’t forget the door!
Work on details – door and collar
The upper belt of the building, which is a structure closed on all sides, is inconceivable without a doorway: you must have access to the bucket. Even if the mansion was erected for decorative purposes or does not cover the pond, but the well from which water is supplied to the residential building, this device needs inspection and, sometimes, cleaning and repair. So access to the shaft (pipe) is in any case needed. The door is much better “visible” in another schematic drawing, or in a drawing of a house for a well – representing in much more detail both the roof and the spindle combined with it.
The principle of construction of such a frame is not more complicated than the previous one, although it differs from it. We will not consider it in detail, but will focus on the arrangement of the “insides” of the building and on the “door” moment.
For spindle use a piece of log. Its length should be such that between the edge of the gate and the stand there will remain a gap of two centimeters. In the center of the ends, it is necessary to drill holes in the wood – on each side, with a diameter of 2 and a depth of 5-6 cm. Thick steel plates with holes in the center will fall on the holes (they are drilled in advance). It is better to screw them with self-tapping screws. It remains to insert two metal rods on both sides of the log gate. On the left there will be a rod up to 10 cm long (four centimeters will “go out”). To the right is the rod-handle: curved like a starter for a truck of yesteryear.
After you drill holes in the racks and insert the bushings, you can enter the ends of the gate into them. A chain is fixed on the log itself – as strong as possible. To avoid a creak when turning, a solidol will help. As for the shape and size of the door, there is one basic requirement: access to the chain with a bucket would be comfortable. Therefore, they make it 85 to 55 sizes, sometimes a little less / more (depending on the shape of the roof). Outwardly, it resembles a shield made of vertical boards knocked together, on the inside of which the upper and lower bars are stuffed. Another block, oblique, it makes sense to nail diagonally – to avoid skewing.
How to build a house for a well with stylization elements
Remarkable fabulous houses-teremki-fungi – in a classic and original style that imitates a rustic wooden architecture. They are successfully obtained from those who are ready to make considerable efforts for the sake of beauty and aesthetics. Here are huts with chicken legs, and structures with a log house – from those that were built in Russian villages by craftsmen-carpenters, not devoid of creative imagination. In most cases, these are constructions with a bright roof-hat, separated from the “chopped” base. The upper part “rests” on massive racks of various thicknesses and configurations – sometimes very bizarre. Racks strengthen with props, often quite powerful. The blockhouse can be either four- or hexagonal..
To build a house with a hexagonal base is quite realistic, using a picture-drawing indicating the dimensions of the parts.
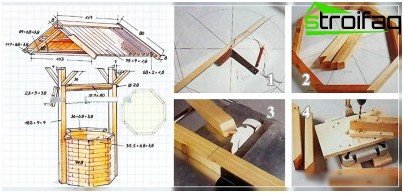
Figure-diagram of a configuration with a spindle and a side door: 1– basic frame; 2 – sidewalls; 3 – a rack for a gate; 4 – connecting skate; 5 – gate log; 6 – casing; 7 – internal view of the ramp; 8 is an external view of the roof slope
Variety of decorative models of “well dwellings” is given by varying the shape of the canopies, the presence of carved trim elements, figures of animals, birds, gnomes made of wood and metal, and the ability to combine colors and shades of details. Extends the list of creative techniques and the desire to “play around” with non-standard materials in the design of the base, racks, roofs, doors, grab handles and even sidewalk framing around the perimeter.
Perhaps the gallery of pictures of “stylized” handsome houses chosen by us will allow us to “find” a design project that suits you in spirit, which you want to bring to life on your own.
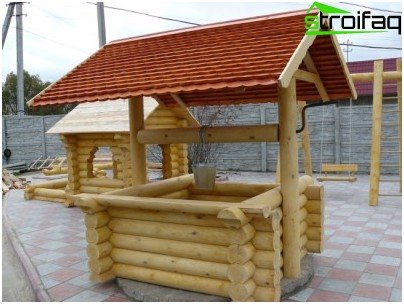
The simplest type of fungal well – without concomitant log house trim
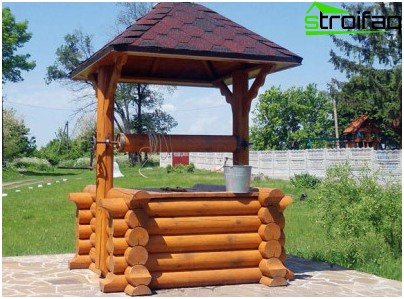
The design option with a square umbrella roof resembling a Japanese pagoda is original in its own way
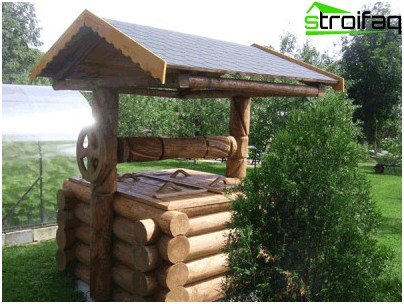
Quite often, during the construction of a small house, a door-cover is placed above the log house
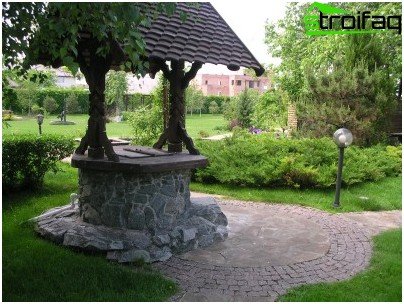
The western version, with a “Croatian” roof and a rocky log house, can also be made with your own hands.
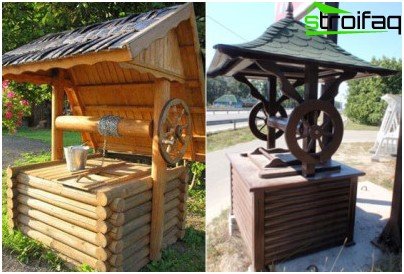
There are many options for decorative wells with a wheel instead of a handle
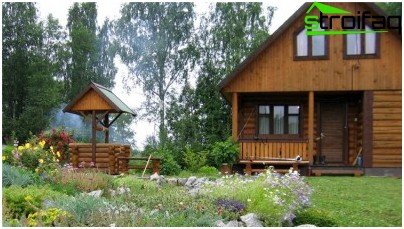
Learning to observe the unity of style in the design of the landscape with a “village” well is beneficial for everyone
If our technical “tips” and pictures presented here help you practically and wake up the hidden energy of creativity, we will be really happy. We wish you success in arranging a suburban area, where, we hope, another beautiful project will soon appear – a well-tower-gatehouse from your own fairy tale. With a unique individual plot in the author’s performance.



