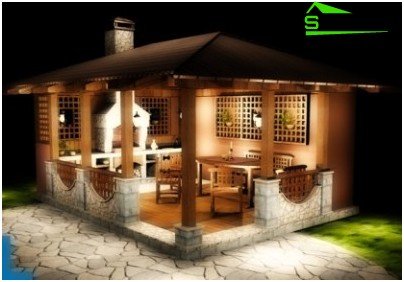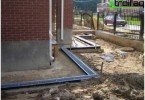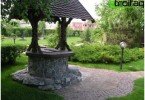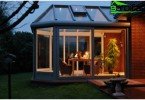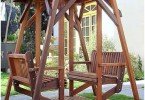Hot summer is a test. Even if you live outside the city. This can be told by those who cook your food! It is easier to do without lunch at this time and just have a sandwich. But if you do not want to come to terms with this situation, then you are absolutely right! After all, a way out of this situation has long been found! This is a summer kitchen in the country, photos of such rooms are simply amazing with their design and layout. In this article, we will talk about how to build this practical structure on your own..
Content
- Why do I need a separate kitchen
- Features of the construction project
- Site selection for development
- Construction technology
Why do I need a separate kitchen
We have already mentioned that in the summer it is easier to cook in the open air than in an indoor stuffy room. At a time when guests or family members have fun in nature, housewives often feel left out. As it turned out, it is very easy to correct such an injustice! To do this, you need to build a summer kitchen. It can be located anywhere – next to the outdoor terrace or pool. So everyone present will be able to communicate freely. This versatile building often becomes a favorite place to stay for all family members. Do-it-yourself summer kitchen, as a rule, not only improves our life, but also makes the site more comfortable and extraordinary. Among the advantages of such a room for cooking, the following can be noted.
- You will have a large, comfortable and well-ventilated workplace..
- Your loved ones and you yourself will not suffer from smells that often penetrate from the kitchen to all corners of the house.
- Even if you rattle the dishes, then do not worry those who are sleeping or relaxing in their rooms at this time.
- The hostess will be able to equip the kitchen according to her desire and enjoy a large number of shelves and cabinets in which you can put any kitchen utensils.
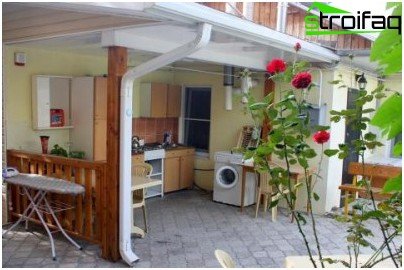
You can think about the presence of an open kitchen even at the stage of drafting a house
Features of the construction project
It’s worth reassuring you that a summer kitchen with your own hands can be built without any difficulties. But in order to ensure that the construction was not doomed to failure, you should carefully consider and draw up a project.
There are two options for kitchens – they are made open or closed. They can adjoin the house or stand separately. A combined option is possible when the walls can be opened or closed depending on the vagaries of the weather.
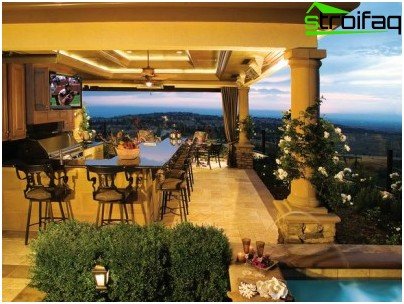
Good review – the indisputable advantage of an open kitchen
You can use the finished project by studying the information on the Internet, or compose it yourself. What do you need to pay attention to? At the location of the sink, stove, shelves, cabinets, dining and cutting tables, as well as kitchen appliances.
Site selection for development
After drawing up the project, choose a place where this little house will be located. What to consider? First of all, the summer kitchen with barbecue should be well connected with the living room. Ideal when you can see the courtyard, playground, entrance to the house and paths from its terrace.
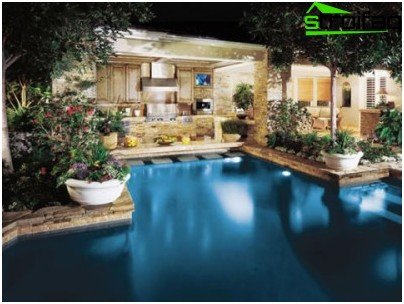
Summer open kitchen can be placed anywhere
When choosing a site, think about the convenience of supplying water and electricity, as well as the withdrawal of sewage. The standard dimensions of the site range from 6-8 square meters. m, but if possible they can be increased. It is desirable that the kitchen is located away from the compost pit and the place where pets live.
Construction technology
Having on hand a kitchen project, as well as having decided on its location, you can begin construction work.
- In the case when the summer cottage kitchen will have a cellar, then you should start with it. To do this, dig and clean the pit. In size, it should be more than a cellar half a meter on each side. Crushed stone is poured into the foundation pit with a layer of 50 cm. After careful tamping, it is poured with hot bitumen. The walls of the cellar will serve as the foundation for the walls of the kitchen and therefore it is better to make them monolithic. Concrete is poured into the formwork, and after removing it, the walls are plastered with cement-sand mortar. For high-quality waterproofing, it is better to use roofing material. If you do not need a cellar, then pour a regular monolithic concrete foundation under the walls.
- The second stage is the assembly of the frame. A frame of timber with a cross section of 15×15 cm is laid at its base. Where the frame is connected to the foundation and metal corners are installed in the places where the beams are attached to improve fixation. As a rule, summer kitchens, photos of which are on many sites, have capital walls, sheathed with boards or clapboard. Walls that can be moved apart according to the project are made lighter (5×7 cm timber and plywood sheathing). To improve the water-repellent properties of plywood, it is pre-treated with hot linseed oil.
You dreamed of a romantic evening – you will have it
Important! Before you begin to sheathe walls, take care of the grooves for water pipes and electrical cables.
- The next stage is the construction of the roof. It can be different in shape, but it must be a small slope – for draining melt and rain water. It is better to give preference to light material – ondulin, glazed tiles or bitumen sheets..
- Finishing the summer kitchen is done after the construction of walls and roofs. Using the finished mixture for exterior work, plaster the walls. They are pre-glued with building felt, and shingles are made under the plaster. In this capacity, a regular stucco mesh fixed with roofing nails is quite suitable..
- The interior design of the summer kitchen will depend on your capabilities and creative imagination. You can clad the walls with ceramic tiles or porcelain tiles, use tiles and mosaics, as well as composite material.
Furniture deserves special attention, since the design of a summer kitchen is largely dependent on it. Here, as in a full kitchen, there should be a sink, gas stove, cutting and dining tables. If funds and space allow, you can put a dishwasher, grill, barbecue, etc. A wood stove will look especially exotic! Beautiful garden furniture made of rattan or wood will decorate any interior. And if you put flowerpots on the floor with exotic flowers, then your summer kitchen will become a favorite place for the whole family.
We hope that this information was not only interesting, but also useful for you! The main thing is to set a goal, then there will be funds for its implementation! I wish you success and good rest!


