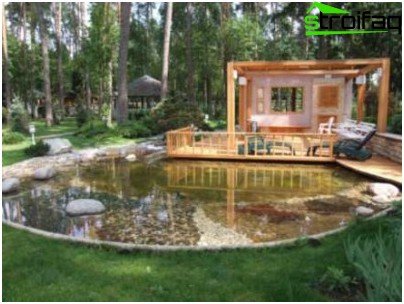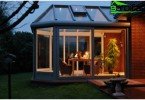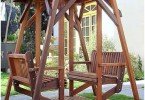Arbor Construction Guide
True summer residents argue that a site without a gazebo is a sign of laziness or proof that the owners of the territory are not yet ripe to become real owners of the land. But it’s true that only a lazy or nature-lover person can refuse such a “complex” pleasure as a flavorful barbecue in the company of loved ones, relaxing in the air, enjoying the rustle of foliage and the aroma of flowers. A simple gazebo in the country with your own hands is built in just a few days, and it brings pleasure for many years. You will see – your work will pay off handsomely.
Content
- An excursion into the history of the birth of a gazebo
- Types of arbors – what to choose
- Gazebo styles – how to find your option
- Choosing a place is the basis of success
- The procedure for the construction of the gazebo
- Step-by-step construction instructions
An excursion into the history of the birth of a gazebo
What do you think, where and when did the first projects of summer houses for summer cottages appear? You will be surprised, it happened more than 5 thousand ago, in Egypt. One of the ancient architects came up with such a structure so that it would be more comfortable for its owner to relax in the arms of nature, and not alone, but surrounded by distinguished guests. The first name of the gazebo is “a paradise in the garden.” Meanwhile, only a select few could afford such a design. This is even evidenced by the frescoes found in the burial places of rich Egyptians, which depicted fragments of the garden with a gazebo. The history of the construction of arbors says that thanks to the excavations of such graves, the world discovered arbors, otherwise it’s a secret.
If once a gazebo was a rare luxury, now building a gazebo in the country is a common occurrence. Every landowner can become the owner of a “paradise place”, for this you only need desire, time and some materials.
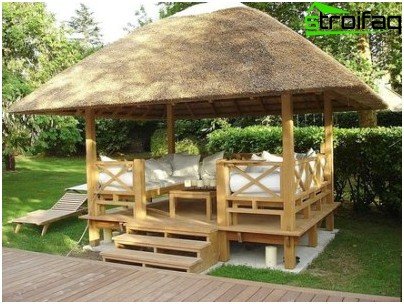
A cozy and beautiful gazebo attracts like a magnet, isn’t it?!
Types of arbors – what to choose
Before you start looking for how to make a gazebo in the country, you need to decide on what the structure will be, because unlike the times of Ancient Egypt, now this design is presented in many options. You have to choose the one that the family members will like, “fit” into the budget and will be suitable for the rest of the company that you plan to invite.
So, according to the type of construction, these types of arbors are distinguished:
- Portable, which are collapsible sets of parts that are mounted as needed or for the season. This option is suitable for those who, for example, rent a summer house or have several land estates, wandering from one plot to another. Economical, creative or busy owners who do not have the opportunity to renovate the building in spring, want to have a new, fashionable summerhouse, or simply plan to use the structure in the summer and then sell it, returning part of the invested money, to install such a model. In addition, portable gazebos are simply and quickly mounted, their construction does not require special knowledge, the probability of an error during construction actually reduces to zero. But some true summer residents say that relaxing in a portable gazebo is like eating from disposable tableware. Are they right, it’s up to you.
- Stationary structures, which have their permanent place on the site, winter together with other structures or even function year-round without losing their beauty.
The proximity to the pond allows the gazebo to take on the functions of a beach house
In turn, stationary arbors are of the following types:
- open, intended only for relaxation in the warm season. Such models are not glazed, do not have doors, often – and walls. A roof is also an optional attribute of an open gazebo, at least it can be temporary or “living”, consisting of lush vegetation;
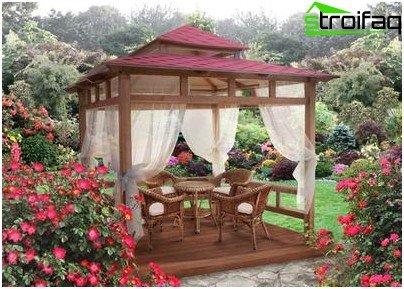
An open gazebo with a roof makes it possible not to part with nature even in the rain
- closed, resembling miniature houses, equipped with a door, walls and a reliable roof. Sometimes the owners use such “towers” all year round;
- half-closed – a “mix” of the first and second options, the construction of which you can give vent to your imagination.
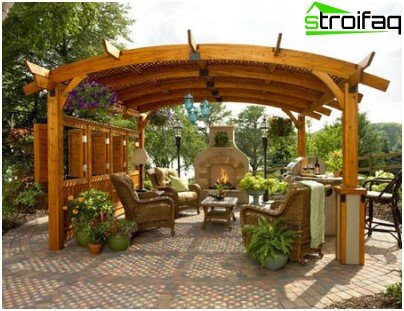
It is up to you to decide what size your paradise will be.
Gazebo styles – how to find your option
Deciding what type your “paradise” will be is not enough, you still need to decide on the style, because the gazebo should not only be functional, but also beautiful, shouldn’t it?!
Modern designers indulge consumers by offering landowners a whole kaleidoscope of various styles – common, fashionable, charming in appearance. You can use one of the implemented projects, come up with your own, mix several styles – this is also acceptable, if only you and the household would like.
So, what styles are now at the peak of popularity?
- A classic that is said to be timeless and out of fashion. She is always in demand, reliable and not annoying. This style involves the severity of the outlines, the clarity of the contour, the straightness of the lines and the simplicity of design. No frills, floridities and “flights” of fantasy – everything is restrained and correct, at the same time – decorum and practical.
- Rustic, as a rule, expressed through wood, since it implies a natural design. As for the embodiment of this direction, it can be different, from the hut on chicken legs to the fabulous house of Winnie the Pooh. Perhaps this style allows you to show maximum creativity and imagination, while falling into the now fashionable category of buildings “eco”.
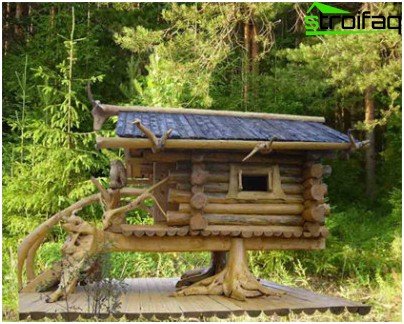
The gazebo in the shape of a hut on chicken legs is original and fun. Do you want this?
- Mediterranean, assuming maximum openness, but at the same time innovative equipment, for example, the presence of a barbecue.
- Oriental, based on the ornate forms that are expressed both in a variety of angles and in the presence of bizarre ornaments and patterns, an abundance of fabrics. Often in oriental style pavilions there are doors or walls in the form of screens.
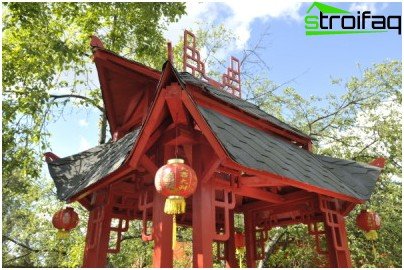
Oriental style implies many details and decorations.
- Victorian – an elegant “guest” from England, suggesting an abundance of white and light shades, as well as a combination of iron and wood.
- Forest, in fact, a “mix” of rustic style and classics decorated with natural vegetation (tree fragments, vine, climbing plants, flowers).
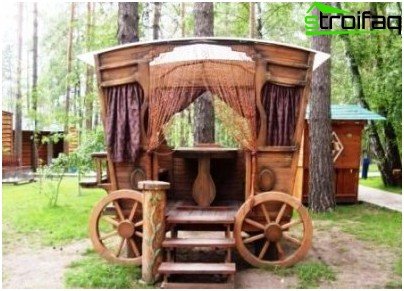
The embodiment of the original idea of building a gazebo. Get inspired and let your imagination run wild
Choosing a place is the basis of success
Decided on the type of arbor and style? It’s time to choose the location of your “paradise”. From what to “dance” in this matter?
First of all, consider the convenience of the route from home to the gazebo, because you often have to “ply” to set the table, bring everything you need for relaxation and entertainment of the invited company. However, this does not mean that the gazebo needs to be erected right next to the house, because for sure you will want to cook kebabs or fish soup, and such actions can lead to smoke in the main structure.
You should not start construction in a swampy area or in a lowland, where a “paddling pool” will appear during the rain, because you do not want to throw money and time into the wind, spoil your season and mood?!
If you are building an open structure, think that it is in the shade, otherwise the sun will interfere with rest. In addition, the crowns of the trees are a good protection against the fine rain, which in the summer is a private “guest”. The garden is an ideal place for an outdoor gazebo.
It is also important that the construction does not cast a shadow in undesirable places, for example, on a flowerbed of sun-loving flowers or a playground.
To the “paradise” should be equally convenient approach from different sides, because guests can get into the gazebo, bypassing the house or after a walk in the garden.
And finally: the picturesque surroundings are a guarantee that not only your stomach will enjoy, but also your eyes. With this block, everything is simple. Take a chair, move it to the chosen place and, turning your head, examine everything that surrounds you. Like the “picture”? So, good luck!
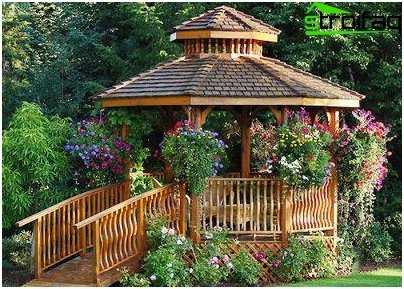
If you successfully place your “paradise”, then in summer this place will even overtake the house in terms of popularity of visits. You will see!
The procedure for the construction of the gazebo
As in any other business, the correctness of actions and the correct sequence of work is a guarantee that the constructed “paradise” will serve you for a long time and faithfully. The competent algorithm for building a gazebo looks like this:
- Create or order a project. For this step you will need a head, hands and a computer or paper. You can also use a ready-made project found on the Web or developed by a profile company for you.
- Calculation of materials. When the building project is ready, it becomes clear what and how much is needed to implement the idea. Make a list of required materials.
- A purchase you can make by going to a construction supermarket or ordering everything you need via the Internet. Do not forget that in addition to the materials themselves, you still need a lot of tools and workwear. It’s also a good idea to have a first aid kit on hand. Carry out an “inventory” at home regarding the availability of all of the above, in the absence of anything, add to the shopping list.
- Territory marking.
- Foundation construction – the basis of a reliable construction.
- Frame construction according to the project.
- Floor mounting.
- The construction of the roof, including its frame.
- Decorative works (railings, steps, porch and more).
- Oven or grill construction.
- Connection of communications (light, water, sewage).
- The choice of furniture and decoration of the “paradise”.
Starting from the 8th point, you are free to act at your discretion, because, as we have already said, the gazebo can be without a roof, grill, decorations, lighting, and you can take out furniture from the house. Therefore, adjust the order of work in unison with your plans and desires.
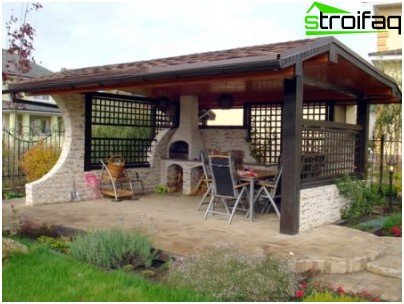
Installing a grill in the gazebo is a wise idea, because then you can cook treats with the whole company, and not in the kitchen alone
Step-by-step construction instructions
As an example, consider the construction of a square gazebo with dimensions of 3 by 3 meters, since this format is most demanded by landowners.
After you have found “your” project, compiled a list of materials, made a purchase and marked out the territory, you can go to the main building block, which begins with the foundation.
Of the three possible types: tiled, columnar and tape, experienced summer residents recommend choosing the latter, since it is the most reliable and easy to erect. The area allocated by pegs is exposed to cleaning and removal of the top layer of the earth (from 50 cm). 10 cm of sand and gravel are poured into the recess. The new layer is being compacted. The remaining depth is poured with a solution of cement, gravel and sand (1: 3: 3). Then the roofing material is laid, and on top of it is a brick in the form of columns in several rows. Then follows an additional layer of roofing material. This design will protect the structure from decay, since an air cushion is formed between the ground and the base.
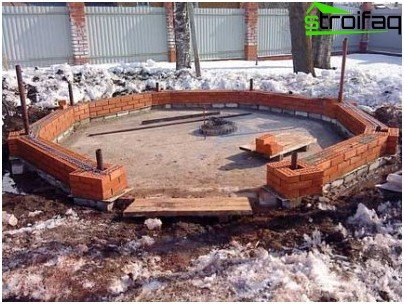
It looks like a solid foundation made by yourself
When the foundation hardens, you can go to the frame. The base is assembled from bars connected by planks and nails. Then it is necessary to install the bearing supports. Further, if desired, you can sheathe the frame with boards. However, other materials can be used instead, for example, fabric, mesh, branches, straw and living plants..
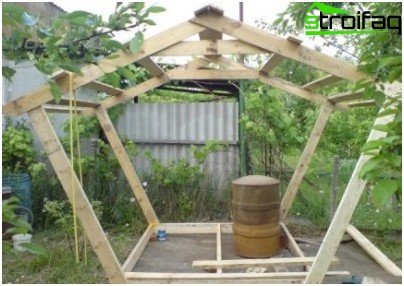
Strong frame – the basis of a long “life” of the gazebo
With the floor, everything is simple. If you make an open gazebo, then it can be replaced by land, meanwhile, the presence of a foundation involves the installation of the floor. To make it, you can use the same wood, or tile, or stone, or simply pour cement mortar on the area.
As for the roof, then, as you understand, this is not an obligatory component of the gazebo. She may not be at all, her mission may be taken by the nearest tree or vine. You are free to make the roof removable using tarps, polypropylene, fabric or other materials. And you can use slate, wood, tile, OSB slabs, polycarbonate and even straw or reeds for roof construction. If you focus on the last two materials, then by all means install an impermeable layer, for example, a plastic film, otherwise the roof will be dysfunctional, although beautiful.
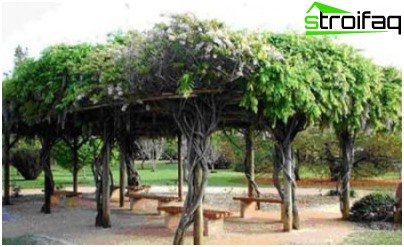
“Living” roof for the gazebo. Original, true?!
As soon as the arbor is ready, this place will become the most visited on the territory, and you will not be able to imagine how you used to live without such a wonderful “paradise”.


