How to save the site and the house from flooding
Water drainage from the site is the main measure to preserve the stability of the foundation of the house. The drainage system prevents the erosion of the earth, maintains the integrity of the road surfaces, increasing the service life of concrete and paving slabs. Therefore, zealous owners create a full range of devices to remove precipitation from the territory of the site, the effects of snowmelt and closely located groundwater. Let’s consider what functions are performed by a surface drainage system and other types.
Content
- Drainage tasks
- Roofing systems: appearance and principle of operation
- Disposal of precipitation and melting snow from the site: options for surface drainage
- Linear drainage systems for flat terrain
- Point systems: localize floods in specific areas of the site
- Depth drainage for high groundwater areas
Drainage tasks
When organizing a system for removing water from a site, it is necessary to use several systems, because they complement each other, solving the problem of flooding comprehensively.
- Drainage from the roof protects the building itself from destruction and subsidence of the foundation.
- Surface systems solve the problem of precipitation withdrawal from the entire site.
- Deep drainage fights the increased level of soil moisture for which nearby groundwater is to blame.
Roofing systems: appearance and principle of operation
Since the house is being built earlier than the land is being landscaped, it is primarily concerned with protecting it from rainfall. This function takes on the drainage from the roof. It is a system of gutters under the roof, into which water flows down the roof. At the end of the gutter, a pipe begins through which the drains are discharged into a storm receiver, which is part of the surface drainage system. The more complex the roof structure, the more gutters and pipes will have to be mounted.
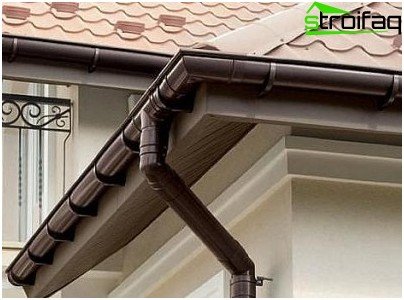
At each extreme point of the roof, a pipe is mounted that removes water from the gutters to the storm water inlet
Finished structures are made of plastic, copper, painted or galvanized metal, as well as metal with polymer coating. The cheapest drainage is made of galvanized steel, but if it is often cleaned of ice and icicles, then galvanization is quickly damaged. The copper version is the most durable, but also very expensive. It is mounted only complete with the same type of roof. Most often in new buildings use plastic gutters and pipes. They are not afraid of corrosion, easier to install, lighter than metal, and manufacturers give a service life of at least 10 years. On some types of coatings, for example, shingles, metal is not used at all, because it can be damaged by mineral chips, which are washed off the surface of the coating during precipitation.
Most often, the system is mounted outside, but if the building is located in a cold climate zone, where drains can freeze in pipes or gutters, it is recommended to install an internal drainage system. It consists of water inlets, risers, downpipes, and an external outlet.
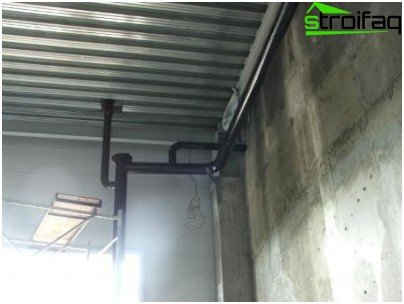
In the internal drainage system, only the outlet remains, through which water flows out of the house, and the risers and pipes are inside the building
Disposal of precipitation and melting snow from the site: options for surface drainage
After the construction of all buildings, it is time to remove water from the surface of the earth. This is necessary so that after the rains they do not stagnate in the area of the puddle, the plants do not experience waterlogging, and during heavy rains the water flows do not wash the foundation and paths, causing soil subsidence. For this purpose, a surface drainage system is laid, which covers the most “flooded” places of the site.
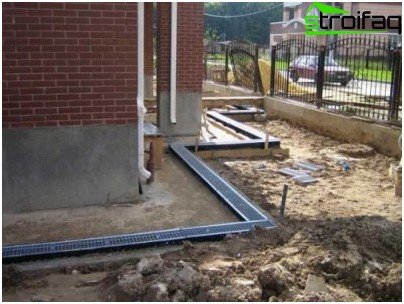
A surface drainage system is created at the stage of designing the landscape of the site, after the construction of buildings
There are two types of surface systems that are better to lay integrated.
Linear drainage systems for flat terrain
If the cottage is located on a flat terrain, where during rainfall water does not flow to specific places, because there is no slope, the only way to eliminate overmoistening is a linear drainage system. It is a system of trays, covered with gratings and located throughout the site. Lattices serve as protection against large debris, but do not impede the passage of sediment into the structure..
The trays are laid in the dug trenches so that they go under a slight slope to the place of the water intake. The angle of inclination should be approximately 5? Per meter of length. To do this, dig trenches with a slope or buy drainage channels in which the desired angle of inclination is already provided.
To understand whether you guessed with a bias when digging ditches, before installing the trays, run water through the gutters, including the watering hose at full capacity. If the flow will run to the storm water intake unhindered, then the slope is sufficient. In case of water delays, in places of slow runoff, the slope angle must be increased. The number of drainage cores depends on the composition of the soil. The more clay in it, the more often it is worth digging a ditch.
To protect the main track on the site, water intake trays are laid on the sides of the coating. Such a road drain will avoid over-moistening of sand bedding and soil under tiles and concrete. A wet base becomes unstable and can “swim” under the wheels of heavy equipment. So, the main coating will go cracked.
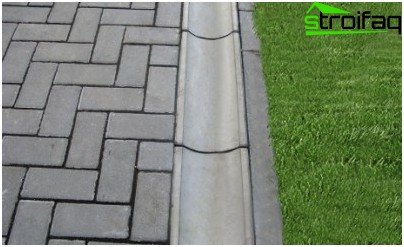
Concrete road gutter along the tile path will protect its base from swelling
Point systems: localize floods in specific areas of the site
Point drains are considered the simplest option for eliminating excess water from a site suffering from floods only during floods or heavy rains. The rest of the time, water itself leaves the earth, due to the natural slope of the area.
This design is a water intake that digs into problem areas of the site, where puddles stand for a long time after rains. These include: the end of the roof drain pipe, the porch area and the main entrance. More specifically, you can determine the location of the water intake after the rain, noticing the most flooded areas with pegs.
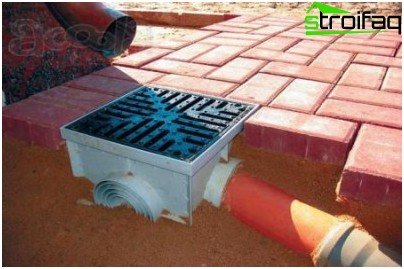
Point drains put in places of the strongest water flows
Water that has got into the drain can either accumulate in specially buried containers so that it can later be used for garden needs, or it can be discharged into the storm sewer system.
A type of point design is a drainage drain. It has a two-sectional shape and plays the role of a filter for rainfall entering. All garbage remains in the first compartment, and from the second, clean drains go into the sewer or directly into the soil through drainage tanks. Periodically, the owners can clean the drain so that the debris does not interfere with the departure of precipitation. This design also provides a trap for unpleasant odors, so that near the drain there will be no smell of stagnant, swamp water.
Depth drainage for high groundwater areas
The second problem causing swamping of the land is high groundwater. During spring snowmelt, the water level rises so much that the soil turns for a month into an endless swamp. This mode is maintained by rare plants. Therefore, the owners, who are so “lucky” with the location of the cottage, have no choice but to create a deep drainage.
- Gutter Depth
First of all, it is determined at what depth drainage pipes will be laid. The composition of the soil and the degree of freezing of the soil in your area are taken into account. Drainage should be created below the freezing point so that the remaining water does not freeze in the pipes and does not tear them. If clay is the main component of the soil, then ditches dig at a depth of about 70 cm, on loams – 80 cm, on sandy lands – a meter and deeper.
- Water intake location
When digging ditches, a bias towards the water intake (7 cm per meter) is necessarily created. A place for collecting waste is usually located at the border of the site. You can create a special well from a large buried tank. In this case, in the summer you will always have at hand the settled water for irrigation. The simpler option is to bring the end of the pipe out of the site into the road stormwater.
- Drainage pipe selection
For deep drainage, perforated plastic pipes are purchased. To prevent holes from clogging with sand and other debris, the pipes are wrapped with geotextiles, and as an additional filter, gravel bedding is created in the ditches. Some manufacturers wrap pipes in filter fiber right away in factories..
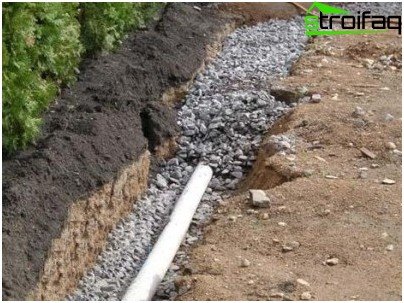
The gravel backfill of the pipe holds up large debris, while the geotextile holds up small
- Digging ditches
The most effective system is recognized as a system of ditches dug according to the herringbone pattern. It represents one central large ditch, from which the lateral ones move aside (as branches). Ground water flows through branches to the central link, and from there it spills into the water intake or out.
Important! Depth drainage is laid after the completion of the main construction, so that it is not accidentally crushed by heavy equipment.
If the entire drainage system is thought out and installed correctly, then the owners will forget about the flooding of the basements, the subsidence of the soil under the foundation, and garden crops will become less likely to suffer from fungal infections.






