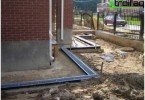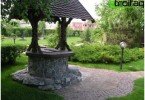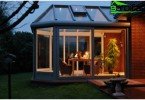Building a garden house with your own hands is not as difficult as it seems at first glance. Of course, you have to work a little, but such a job will bring only pleasure. Indeed, in a short period of time you can move into your own home, and for this you do not need to save money for an expensive and huge stone house for years. Although a strong and warm cottage is a must, it is not very convenient to wait for its construction in the open air. Comfortable temporary housing will allow you to calmly engage in construction, while growing vegetables in the garden and flowers in the flower beds.
Content
- Project documentation
- Space planning
- Beginning of work
- Construction stages
Project documentation
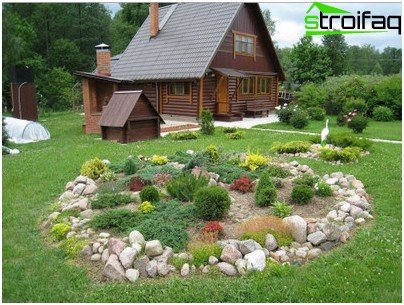
Temporary housing will allow you to engage in construction without haste
Before starting construction, it is necessary to determine the size of the house and the functions that it will perform. You need to calculate everything to the smallest detail: how many rooms to build, what height of ceilings, how many guests can be placed in the house and what materials for its construction are better to use.
Detailed designs of garden houses allow you to save a lot of time and money, so no need to be lazy to paint everything on paper in millimeters. First of all, draw a plan diagram of the foundation of the house – its foundation. Count all the structural units where the floor, ceiling, floor support and roof are mated to the walls.
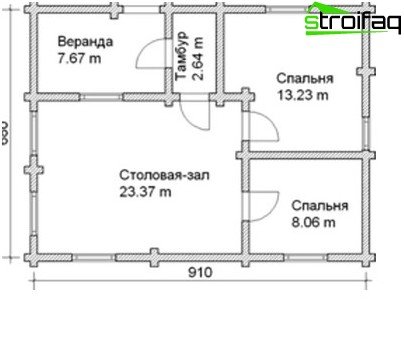
Detailed design of garden houses projects save a lot of time and money
An important point of the project is a list of communications – water supply, electricity and gasification. All this needs to be schematically described, indicating the places of connection to the highways.
Space planning
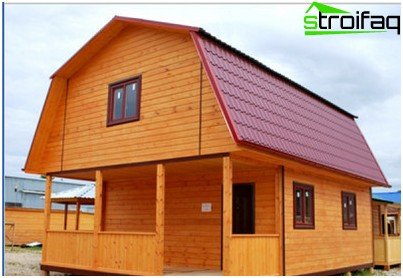
Panel structures are built in a very short time
When choosing a place for construction, it is necessary to take into account that economy class garden houses are not desirable to be located in lowlands, where water often accumulates after precipitation. It is best to choose the highest point on the site and thus avoid dampness in the future room. The best place to place the house is the north or north-west side of the site. So that the place for development is not obscured, and this is very important, it’s better not to plan it near the border and retreat three to four meters.
If you plan a one-story house, then you definitely need to make a roomy attic and a veranda. In the attic, you can store garden equipment and other important things in the winter. A summer terrace can serve as a dining room and even a kitchen. In two-story buildings, the kitchen is equipped on the ground floor, and to make it light there, they make large windows. Next is a heated room, where most often a staircase leading to the second floor is installed.
In the cottage there must be a warmed bedroom for the cool spring-autumn season, a guest room and a bathroom. The summer bedroom, study and billiard room can be placed in the attic, on the second floor. There you can also arrange a place for growing seedlings of flowers and vegetables. Of course, the entire distribution of rooms depends on your preference. If your own imagination is not enough, then they will help to equip garden houses with photos that will prompt you to the right thoughts.
Before planning a balcony, weigh the pros and cons. After all, it can be called the most useless element of a country house. Of course, if the balcony overlooks the mountains and waterfalls, then it is needed. But if the landscape is limited to the outbuildings of neighboring areas, then apart from problems, such an extension will not bring you anything: in the winter you will scoop up snow, wipe up rain water in the autumn and sweep out the fallen leaves. It is better to build a garden house with a veranda, which will be much more useful. The extension can be open and closed. The second option is much more effective. The roof over your head will hide from the same rain, wind and sun. If you install mosquito nets in the windows, then in hot summer the terrace can turn into a bedroom.
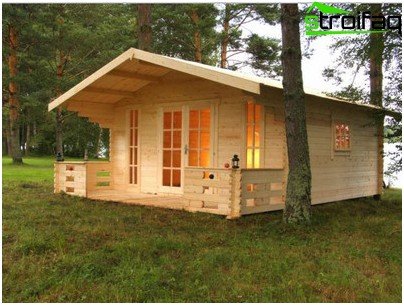
Houses from a bar look very esthetically
When planning a basement under the house, first of all, make sure that there are no surface ground water in this place. They seep into the basement in the spring and cause an unpleasant smell in the house. In addition, this natural phenomenon can destroy the foundation, and this is a more serious problem than dampness..
Beginning of work
The construction of garden houses on their own significantly saves money from the family budget. The main thing is to have the necessary tools and materials. Their choice depends on which house you are going to build: a switchboard or a timber. It should be noted that the second option is considered more solid and durable: a very strong and deep foundation is poured for its construction.
Shield garden houses are built in a very short time, because plywood sheets are used for their sheathing. If you try very hard, you can meet three to four days.
Construction stages
- First of all, foundation supports are installed..
- The next stage is the construction of the frame: preparation of the upper and lower sheathing, the construction of rafters and vertical supports. The contours for doors and windows are formed by additional bars.
- With the help of screws, the outer skin of the frame is fastened with plywood. Drywall, chipboard or fiberboard are more suitable for internal cladding. If you want to insulate the house, you can lay mineral-cotton insulation between two layers of cladding.
- For a rough floor, you can use thick boards, and for clean – linoleum or laminate.
- The rafters are sheathed with plywood, which is subsequently covered with roofing material or drying oil. To make the house look beautiful, the outer skin can be made of solid material such as lining or siding. Windows are installed both wooden and plastic – depending on the preferences of the owner. But it is worth considering that plastic will last longer and needs less care than natural material.
Garden houses made of timber, although they are built a little longer than switchboards, but they look very aesthetically pleasing. For their construction using a simple beam or profiled. The latter, when assembling, resembles the designer, because all the elements are connected along the groove-ridge system.
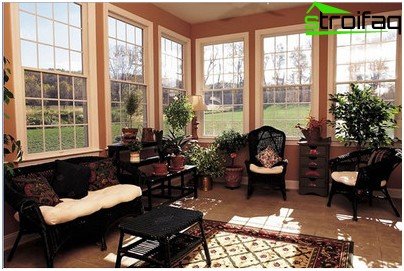
In hot summers, the terrace can turn into a bedroom
First of all, the foundation is poured. If the size of the house is not very large, you can make a columnar base, if on the contrary – then a tape. Often, concrete slabs are used for the foundation, dipping them into the ground by about 20 cm.
The finished base must be covered with a waterproofing layer (for example, roofing material), after which you can install the frame. Logs and a crown are laid on the foundation supports.
The floor is laid out from thick boards, as in the previous version.
After installing the floor, the walls are made of timber. Nails are ideal for securing joints. Each layer of the timber must be shifted with a sealant, tow or jute, and only after that lay out a new crown.
After the construction of the walls, the roof is equipped, rafters and braces from the beam are installed. The final step will be floor insulation. Then you can proceed to the installation of windows and doors.
The interior of the garden house completely depends on its owners and their imagination. Cottage is a place to relax. And how you want to see your own corner – you decide.


