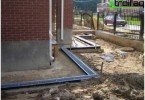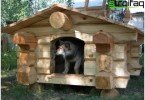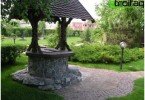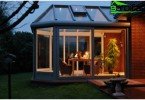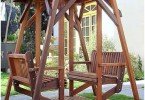The development of summer cottages in some cases begins with the construction of essential buildings, without which it is impossible to live out a land plot. Everyone needs a toilet and some kind of hozblok for storing agricultural equipment. What will be the structure of the economic orientation – the competence of the owners of the suburban area. Many people build a barn with their own hands for multi-use. The type of object and the way of its construction depend on what means and skills the owners of the mansion are possessing..
Content
- How to build a barn with your own hands
- Do-it-yourself shed construction in accordance with the complexity of the facility
- We build a simple barn with our own hands – photo and description of the process
- We build a capital barn
- Wireframe option
- Foam Block Shed
A good solution is to try your hand at creating a simple design: temporary, medium-sized and low-budget. It will be possible to move it in the future to a more convenient “point” of the garden space. And after the appearance of a full-fledged residential building, replace the option with a capital, multi-purpose and aesthetically perfect. By that time, the participants in the arrangement of the homestead territory themselves will gain practical experience in conducting many stages of the not always simple building epic.
How to build a barn with your own hands
In any case, the implementation of the idea will begin by considering the purpose of the subject of discussion and engineering drafts. It should be decided what exactly we need this unit for: only for hand-held gardening equipment and a couple of bicycles or contain a wheeled cultivator, place seedlings there plus a part of the crop, you also do not mind. As well as spending the night on a small sofa from Saturday to Sunday until the summer house is here. In the first situation, the choice will fall on a light portable shed, in the second – on something much more serious.
Do-it-yourself shed construction in accordance with the complexity of the facility
Getting to the description of the stages of creating several varieties of hosblocks (by increasing the level of skill and the degree of cost of each type), we outline a list of issues that arise in the course of construction.
- Choose a location.
- We deal with the size, features of the future structure, the type of foundation (if one is needed “seriously” at all).
- We buy building materials, carefully calculating our own financial capabilities and probing ways that allow us to save on certain moments.
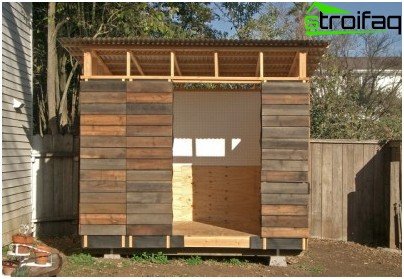
Many types of building materials are suitable for a makeshift barn – boards from old boxes too
- We carry out the construction in stages: from “fundamental” actions – to the roof, door-windows, floor, decoration (internal and external) and interior design of the internal area.
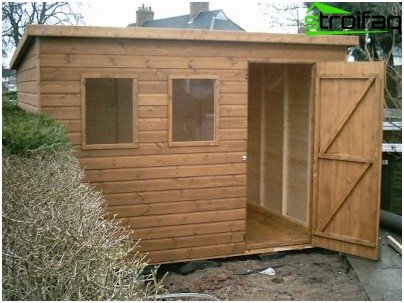
Even a simple home-made option can have windows – and not one
We build a simple barn with our own hands – photo and description of the process
We are not talking about the use of bricks, ready-made aerated concrete blocks or wooden beams, as well as a solid foundation. We are building a small plank box with a roof. It will be possible to transfer it under urgent need to another place hidden from the eye. Our block post will not last longer than 5-6 years, but they don’t expect this from an object whose main requirements for “birth” are the speed of passing stages, the maximum cheapness and accessibility of most of the operations for non-professional builders. Such a barn for giving with your own hands the size of 2 by 3 by 2.5 m “raise” for a couple of days.
- Under the simplest foundation 4 pits break out in the corners, cubic in shape (each side is half a meter). They are tamped with sand and compacted, and brick columns are laid on the “bottom” formed until their upper part protrudes slightly above the ground. Instead of bricks, it is permissible to use logs impregnated from used oils, saw cuts of old sleepers.
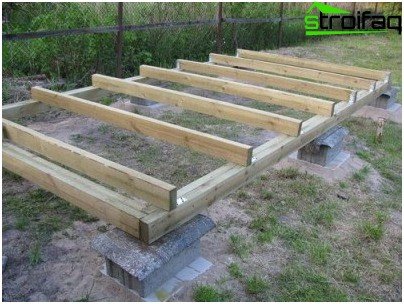
A variant of the column foundation can be not only a pile, but also a block system
- The next step is the construction of the frame. Down, on the columns, the bar of the lower harness will lie. From it, uprights will rise vertically. At the top they should be fastened with a similar quadrangle of timber. A complex rafter system is useless. Like, and a gable roof. True, for a single slope, two front – front – racks are better to immediately make higher than the two rear (40-50 cm).
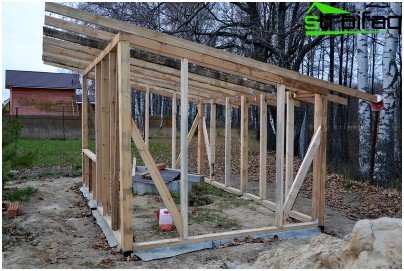
The foundation and frame of the simplest structure are ready – it remains to “sheathe” the structure from all sides
- Now it’s up to the roof. Having attached the rafters to the racks, they must be connected together by a crate. Unedged boards are quite suitable for her. It is imperative that a lap is required – so that the roof protrudes above the walls. A solid flooring from roofing felt roofing material will fix the rafters better than anything else. And the coating will last longer.
- It remains to sheathe the finished frame with boards. They won’t create special beauty, but if you hang a flower-pot with flowers or plant bindweed close to the walls, our “creation” will obviously become prettier. Another refinement is graffiti. A good improviser artist in this way will decorate the most unsightly venue, giving it a very exotic look.
We build a capital barn
Before you make a barn with your own hands, get everything you need. Brick-beam-foam blocks – these are the materials that contribute to the fact that the economic object for which you undertook, acquired the features of not only a universal structure, but also looked aesthetically pleasing. Such a shed-house is quite impressive in size. You can give it similarities with your country house-tower, turning it into a real fairy hut. Whether on chicken legs or in the style of a mini-tower – sometimes with a complex, two-three-story roof, porch, and an open terrace. The variety of decisions is determined by design imagination and the desire to tinker with a complex project.
Wireframe option
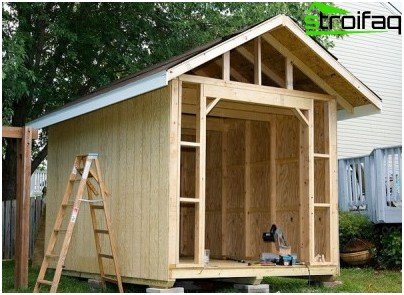
The frame shed, erected carefully, will do without additional external wall decoration
Let’s start with a frame shed with our own hands – a relatively affordable, but solid summer house design, which often includes elements of the original design. As a result, you will get an architecturally perfect kitchen-greenhouse-household house that can adequately “hold out” within your “hacienda” of 15-20 years. We describe the construction in stages.
- First, a platform is leveled for a potential barn-tower and a foundation is formed. The main building material is lightweight, so the columnar base should be enough. One and a half meters we dig in asbestos pipes – then to fill them with concrete. Pouring order: pour sand-cement-crushed stone mixture (3 by 2 by 4) with water and stir until sour cream (thin). It has been defended for several days..
- While the “base” is hardening, we impregnate the wooden components with an antiseptic. Then we proceed to build a frame of wooden beams. The lower harness is laid on a frozen foundation. At the same time, lags for the floor are stretched. You can lay floorboards right away, but at the very end. The vertical supports are fastened to the harness, fastened at the top by a harness from the beams – as with the described temporary shed.
- Of course, there will be more support pillars here: in the places where windows and doors are installed, they will also appear (except for four corner ones). It is possible to fasten them to the strapping-crate in a more complex way – using the “tongue-and-groove” technology. In horizontal (strapping) details, grooves are made-grooves, and the ends of the uprights are crowned with spikes. Metal corners when connecting are desirable.
- With a gable roof, our building will visually win. It makes sense to lay the ceiling beams on the upper harness. The sequence in which the rafter system is assembled in advance, separately, is preferable. It is then simply installed in the form of a finished frame. Both parts of this frame are connected by steel plates along the upper line. Roofing shingles as a coating will be the best choice.
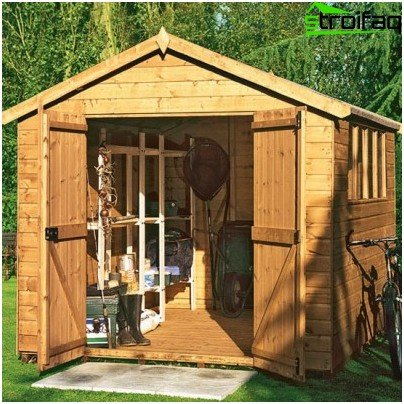
Even a not too expensive object will win if the internal space is successfully equipped
Tip. We build a barn with our own hands – a video to help. It will provide an opportunity to consider in detail the process: from “fundamental” efforts to the insertion of window-door blocks. The latter can be homemade or factory. Of course, purchased frames, doors, double-glazed windows are much more convenient and reliable than the self-made version. True, it will be necessary to calculate the location of the excavations in advance – so as not to delay the final “finishing” stage. Regarding the final, “design” set of tips no one will give. Lining, siding, art cover – a matter of your personal taste. But it is possible that the videos will help to make a choice.
The stages of the construction of the frame shed from A to Z are best described by a detailed video of the process.
Foam Block Shed
The most expensive, but also the most durable construction plan is associated with elite wall filling – from the category of block-brick (guarantees up to 30 years of operation). Masonry is difficult for the layman, but the foam block at the summer cottages is not a rare guest. Knowing that a do-it-yourself shed of foam blocks requires the foundation of the most reliable, traditionally building epic is opened by laying the strip foundation. The stages of “rise” of the block variety form their own chain.
- The completely fertile soil layer is removed. A trench about a half meter wide is marked. Right angles must not be violated.!
- A trench is dug out (depth within 80 cm – meter) – its lower part (30-40 cm) will have to be filled with sand, moistened with water and rammed.
- A formwork is installed that rises above the ground by at least 20 cm.
- In the lower and upper layers of the foundation, frame reinforcement is laid – two- or three-row, from longitudinal bars.
- The final stage, carried out in one step when building a barn with your own hands – concreting the foundation tape for the entire length.
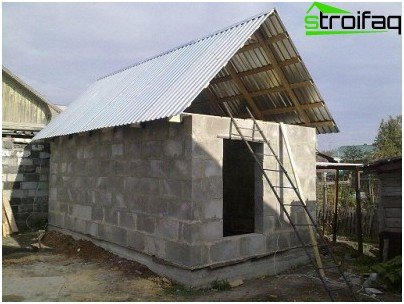
A shed from foam blocks is heavy – without a strip foundation it cannot be built
- The concrete mass will harden for at least 3 weeks – then it is allowed to proceed to masonry. After carrying out waterproofing work. To this end, roofing material is rolled out on a concrete surface..
- Fasten the block with cement-sand mortar (1 part of cement to 4 parts of sand), leaving a 5 mm clearance band. First “work out” the corners (checking with a building level, a plumb line is mandatory!), Then building up the walls.
- The principles of installing the roof are the same as with the frame technique. The rules for inserting window-doors into are also similar to those that could be seen in the video above. Of course, they attach the frames to glue, cover the cracks.
- Floor laying, wall-ceiling-corner decoration is traditional. If plastering is a complicated process for you, use drywall. The view in this case is usually neat, everyone likes.
Conclusion
Summing up the story, we note: no matter what technologies, methods and building materials you choose for the construction of the shed, the question of where to find it is significant. Here one is connected with the other and is determined by the general purpose-setting of summer residents. If the place is chosen successfully, you can always make this area more attractive if you work on the path, decorate the surroundings with bushes, break a couple of flower beds near it, build a tunnel arch for climbing plants or show your artistic imagination in another way.
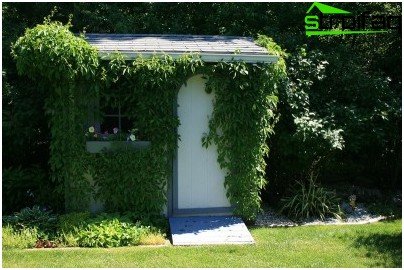
There are many ways to “ennoble” a self-built hosblock. Show your imagination
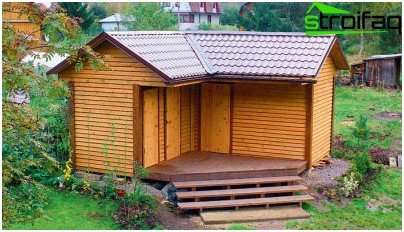
Some models of sheds significantly enrich our ideas about the aesthetics of farm buildings
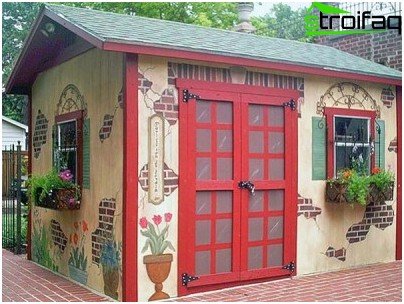
So fabulous can your teremok shed become if touched by the hand of a talented decorator


