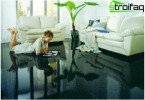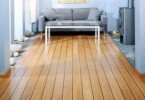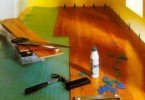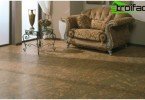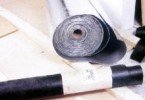Do-it-yourself dry floor screed
Having decided to make an overhaul of the apartment or to reconstruct the house, did you notice that the floors in them are by no means smooth? In this case, you will need to level the floors. Floor screed can be wet, semi-dry and dry.
Dry floor screed – a technology by which the floor is leveled thanks to falling asleep with a layer of bulk material. On top of the bulk materials are laid sheets that provide a flat surface. This procedure takes a couple of days in a two-three-room apartment, and the floors can be operated immediately after their installation.
Content
- Characteristics of dry floor screed
- When a dry floor screed is used?
- Materials for dry floor screed
- Dry floor screed technology
- Floor screed preparation
- Waterproofing is a must
- Edgeband – Insulation Reliability
- Backfill
- Overlap of the filling layer
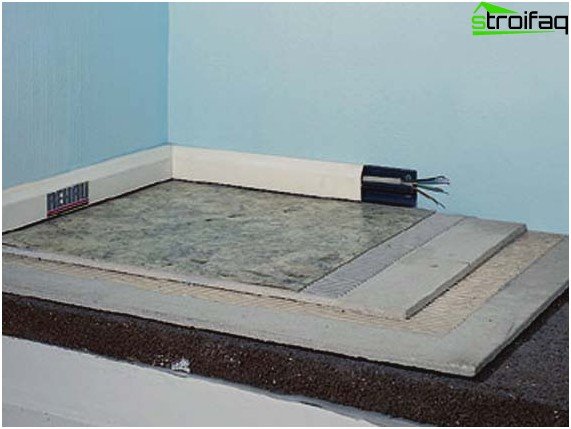
Technology for laying dry floor screed
Characteristics of dry floor screed
This new, but promising method is used in arranging rough floors both in the construction of new houses and in the repair of old ones. The load that such a floor can withstand is –500 kg per 1 sq. Km. meter. Such a screed does not creak, does not crack, as wet after drying, does not delaminate with temperature changes.
It is relatively cheaper both in installation and in the cost of materials. Dry floor screed has several advantages:
- flat floors;
- thermal insulation;
- soundproofing;
- low price;
- strength;
- ease of installation;
- lack of wet work;
- expedited deadlines.
When a dry floor screed is used?
A dry floor screed is suitable if:
- you need to align the curved floors;
- there is a need to strengthen the old wooden floor;
- electrical wiring or pipes pass through the floor;
- you need to quickly lay the floors;
- winter is in the yard, and there is no place to postpone repairs;
- it is possible to make repairs in the rooms in turn.
Materials for dry floor screed
If your plans include a dry floor screed with your own hands, then you will need to study the market for relevant materials and choose the safest and highest quality ones. Of particular note are Knauf building materials. For dry floor screed you will need:
- sheet material;
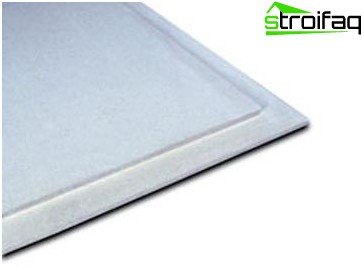
There is a special chamfer on the gypsum board for dry screed, which facilitates installation, ensuring the accuracy of joining elements
- thermal insulation (if necessary); dry filling;
- vapor and moisture insulation material;
- sound insulation (edge tape made of foamed polyethylene);
- fixing screws; glue.
Dry flooring tools:
- jigsaw;
- screwdriver;
- shovel;
- level;
- roulette;
- pencil;
- profile for beacons, guides, rule;
- pad tamping board.
Dry backfill for floor screed should have high porosity, flowability, low hygroscopicity, incombustibility. The material must not shrink. The thickness of the dry bed is about 5 cm. Most suitable for this:
- expanded clay screening;
- natural sand (quartz and silica);
- artificial perlite sand;
- fine silicate slag.
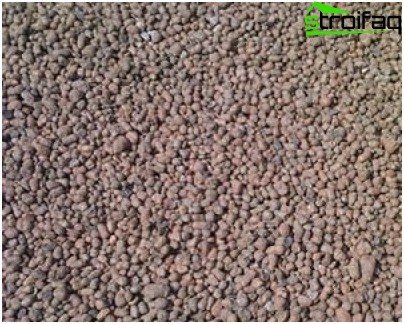
Expanded clay screening for dry floor screed
Vapor- and moisture-proofing material will protect floors from getting wet. A universal vapor barrier polyethylene film is used as such material. For reinforced concrete floors, a film 200 microns thick is taken, for wooden – thick paper with bitumen impregnation, roofing material or glassine.
To overlap the bulk layer, gypsum fiber sheets, particle boards, thick waterproof plywood, asbestos-cement sheets or OSB (oriented particleboard) are used. The most suitable and possess all the necessary qualities of gypsum fiber sheets. They are produced by pressing crumbs from gypsum and fluff pulp (cardboard, paper), and to strengthen the strength, they are reinforced and impregnated with a hydrophobic composition. On the front side they are ground. The thickness of the GVL sheets is 1-2 cm, the area is 2.5×1.2 square meters. or 1.2×1.5 sq.m, density – 1250 kg / m ?. Such sheets are ordinary and moisture resistant. They have fire and sound insulation properties, are environmentally friendly, resistant to deformation, moisture resistant. Easy to install and inexpensive.
Dry floor screed technology
Dry floor screed, the video of which can be viewed here, is carried out according to the following algorithm of actions.
Floor screed preparation
The surface for future screed should be clean and dry. For this, old floors are torn down, all garbage is removed, and the surface is cleaned of dust and dirt. Carefully examine the surface of the floor. It may have cracks, crevices, bulges or indentations. All cracks are hermetically sealed with cement-sand mortar or polyurethane foam.
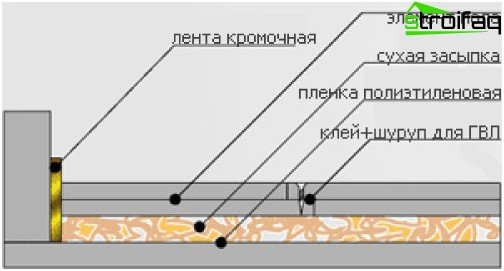
Dry floor screed technology
Waterproofing is a must
The surface is covered with a film or other material that will provide vapor and waterproofing. They are overlapped, so that the strips go one above the other by 25-30 cm.
Particular attention should be paid to the joints between the floor and the wall. Here the film should remain pro-stock, 6-10 cm above the level of the future floor.
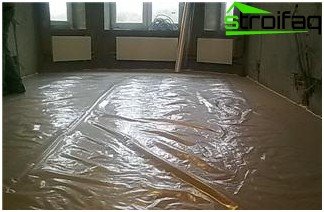
Floor waterproofing
Edgeband – Insulation Reliability
Along the perimeter of the room, on top of the waterproofing, lay an edge tape made of foamed polyethylene. Its width should be no less than the level of the poured material. It is mounted on a double-sided tape. You will need this in order to soundproof the room. That is, during operation, the screed will not abut against the wall itself, and between them there will be a soft layer of polyethylene. This tape also will not allow a dry coupler to deform under the influence of cold or heat..
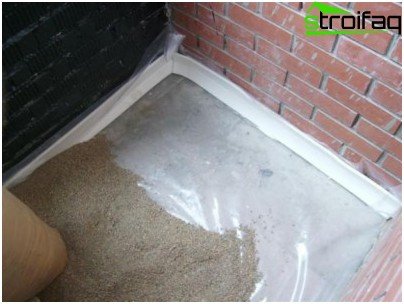
Edgeband made of foamed polyethylene is laid around the perimeter of the room
Backfill
The layer of bulk materials should be at least 5-7 cm. It all depends on the quality of the base (the presence of bulges, pipes, wiring), the required floor level, intentions to insulate it. For a smaller thickness, small expanded clay or different types of sand are covered. To make the layer thicker, either more materials are filled up, or coarse expanded clay is used. Alternatively, thermal insulation is used instead of backfill. It can be mineral wool or expanded polystyrene. If necessary, they are cut into pieces and stacked butt-to-butt, avoiding cracks and crevices. After the embankment is completed, the material must be perfectly aligned. Do this with the help of guides and sliding rules on them. You can also use two U-shaped profiles, placing them at a distance slightly less than the length of the rule.
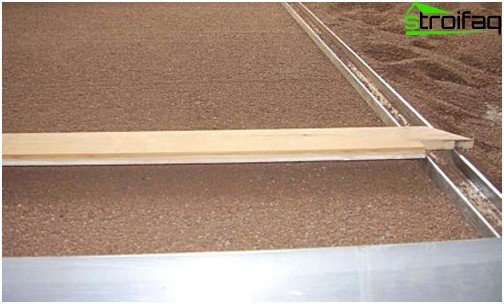
The rule, as on rails, is moved along the guides, forming a flat surface
To level the floor, take a level, put it on the profiles with an edge and check the horizontality. Then the rule is pulled over, it is not torn off the surface, thus raking up excess material and leveling the screed. This procedure is carried out over the entire surface, for this the profiles are rearranged from place to place..
Overlap of the filling layer
Before laying gypsum boards, they need to be allowed to lie down for about a day. On the first element and on those located along the walls, a rebate is cut.
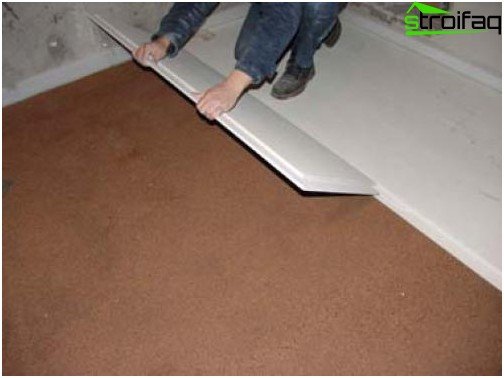
GVL laying of plates starts from the wall with a doorway, work is carried out from right to left
Next, we calculate how much the floor level will rise. This is the height of thermal insulation (20-30 mm) and a minimum of 2 sheets of hot water supply (20 mm). We make the appropriate markup and cutting. In this case, the rule works according to which you need to measure seven times. Roulette and pencil will help to determine the distances and layout of sheets. And with the help of a jigsaw or a hacksaw, they cut off excess pieces of GVL plates. This should be done on a flat surface. As needed, the edges are cleaned with a roughing plane.
Gypsum fiber sheets are laid in 2-3 layers. For this, fragments of gypsum-fiber material are laid on the surface of the leveled bulk material. It is necessary to move along them so as not to damage the prepared layer of dry backfill. Laying starts from the wall with a doorway from right to left. It is convenient to lay GVL plates, since they have grooves in the ends for proper connection. This should be done with an offset, as the laminate is laid.
To make the floors stronger, the joints between the sheets must be glued with PVA glue and connected with fixing screws at a right angle. The screw heads must be recessed to a depth of about 1 mm. After the first layer is laid, it is carefully covered with glue, and the second layer is already laid on top. Together they are joined and fastened with glue and screws. Do this around the perimeter, every 15 cm. Therefore, self-tapping screws (19 or 22 mm) will need about 20 pieces per sheet. They must have anti-corrosion coating..
The resulting gaps and the places where the screws are installed are sealed with putty. With the help of a knife, the remaining pieces of waterproofing (film) and the edge tape sticking out above the level of the GVL boards are removed. Such a quick floor can be built in 1 day. It will become a strong barrier to getting cold and heat leakage into the house. The very next day after a dry floor screed, you can proceed with the continuation of all other repairs.


