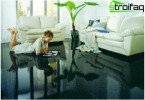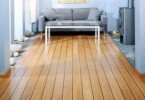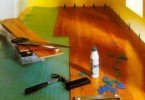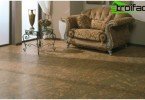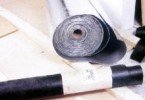DIY floor screed
Performing a floor screed is a rather expensive procedure, especially if professionals are invited to carry it out. Therefore, for most of us, the most optimal option is a floor screed with our own hands. Although, if a person is an amateur in this matter, it is worthwhile to think carefully about whether he will master the fulfillment of such a task, because saving money, you can lose on quality.
Content
- Functional Purpose Screed
- Types of screed and characteristic features
- Do-it-yourself floor screed in detail
- We beat off the zero level
- Monolithic jellied (wet) coupler
But be that as it may, if you have confidence in your own abilities and in reserve enough free time, then, of course, it makes sense to complete the screed yourself. But first, we suggest that you familiarize yourself with the key stages and details of the implementation of this work, that is, study a little theory.
By and large, from a person who decided to carry out this work, two things are required: the correct preparation of the mortar for the screed, as well as ingenuity and agility when installing beacons.
Functional Purpose Screed
If we take the construction of multi-apartment buildings, then floor slabs are used to separate one floor from another, at the same time serving as a ceiling for the lower apartment, and a floor for the upper, respectively. It should be noted that these reinforced concrete products are the “classics of the genre” and successfully fulfill their main (bearing) function.
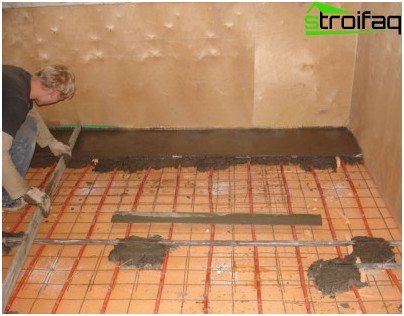
DIY floor screed
However, for their further full operation, a rather costly and troublesome finish is necessary. And if in the case of the ceiling, the situation is more or less simple, the modern market of ceiling finishes offers a lot of options available, then in the case of the floor, things are a little more difficult.
Of course, today there are also a huge number of floor coverings, but the problem is that you can’t put either parquet, tile, laminate, linoleum or any other floor material on an ordinary slab. This means that the owner of the room will have to learn about how to make a screed and to save money, do it yourself.
The main function of screeds is to level the base. For this reason, the phrase “leveling screeds” is often used in a professional environment. In addition, any screed should be strong enough and able to withstand heavy loads..
So, regardless of the type and method of production, the screed is one of the main elements of the floor cake and is intended:
- for alignment;
- providing rigidity and strengthening the strength characteristics of the surface;
- to increase thermal absorption;
- to perform slopes on the floors, during the laying of the finish flooring.
Types of screed and characteristic features
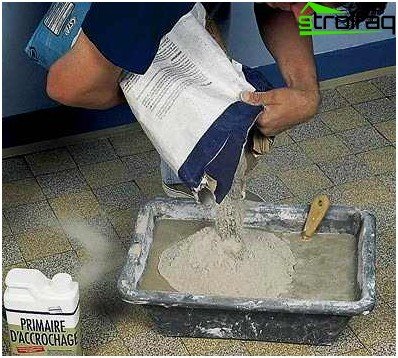
We choose the right material for screed
Features of a certain type of screed to a large extent depend on the material from which it is made. Screeds used in residential premises are:
- concrete;
- cement-sand.
As consumables, light and lightweight concretes (cellular, expanded clay, etc.) are used. In some cases, reinforcing substances are added to them – polypropylene fibers.
These types of screeds are also distinguished:
- magnesite (xylolithic);
- dry (gypsum);
- epoxy;
- anhydride;
- asphalt (cast asphalt);
- mosaic (terazzo).
In addition, in this area, the innovative technology of bulk floors has recently become widespread, and more precisely, we are talking about a screed based on which ready-made packaged mixtures created according to unique recipes are used. However, they all, in varying proportions, contain sand, cement, plasticizers and aggregates. It is these mixtures that are called leveling.
In certain cases, in order to properly make the screed, a combination of mixtures is allowed. That is, when applying the lower, underlying layer, a mixture with a larger aggregate is used, and the upper leveling layer with a small.
Important! When choosing a mixture, in order to avoid acquiring a fake, it is necessary to study the material for the future screed well. A high-quality mixture is distinguished by a pure gray color without a red, and the presence of lumps in it is also unacceptable.
A concrete screed can be laid directly on the slab itself, or it can be placed on top of a heat-insulating or sound-insulating material (their combination is also allowed). In the first case, such a screed is called “rigid”, and in the second – “floating”. What kind of preference, of course, is decided by the landlord. Although specialists in this case will definitely advise, if there are neighbors below, then you need to use soundproofing material, and if there is a basement below, then a heat insulator.
Do-it-yourself floor screed in detail
Here I want to emphasize that, as you know, it is better to see once than to hear many times. It is for this purpose that our step-by-step instruction – a floor screed with your own hands is designed to illustrate the main points.
Initially, it is necessary to prepare the foundation. The surface is thoroughly cleaned of debris, it is worth getting rid of flaking pieces of concrete or dust. Then priming work is carried out and all existing cracks and cracks are sealed with a thick cement mortar.
In the room where the screeding work will be performed, the temperature should be within -10 + 25 0С. In addition, drafts must be avoided, so doors and windows must be kept closed..
If the plans include the organization of hydro- or thermal insulation, then it’s time to lay the appropriate materials on the primed surface. At the same time, it is necessary to take care of temporary waterproofing of walls and partitions, in order to prevent them from absorbing moisture from the screed. To perform such a manipulation, a strip of roofing material is quite suitable, which will be glued along the lower edge of the walling so that its upper edge is 15-20 centimeters above the top of the screed.
We beat off the zero level
It is the zero level that will serve as the starting point for all subsequent work. This stage requires the utmost concentration and accuracy, since the evenness of the surface of the floors, as well as the amount of materials that will ultimately be spent on the screed.
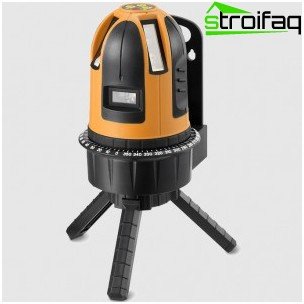
Laser level for zero level screed
We live in an age of high technology, so it’s best to use the laser level to facilitate this process. It is this tool that is characterized by maximum reliability and accuracy in comparison with the outdated hydraulic level. After completing the first mark using the above level, serifs are made on the other walls of the room, which ultimately are connected using a construction beat. As a result, a line will be drawn around the perimeter of the whole room, and its accuracy is characterized by the relation to the horizon line, and not to the base of the floors.
Using a tape measure, the distance from the drawn line to the floor is measured and its highest point or zero level is found. It is from the parameters of this point that all subsequent calculations will be repelled and, as a consequence, beacons will be installed.
The thickness of the floor screed should be at least 3 centimeters (otherwise it will crack). Given this, it is now possible to calculate the cubic capacity of the solution by the formula: layer thickness multiplied by the width and length of the room (in meters).
Monolithic jellied (wet) coupler
Before you begin the process of laying the screed, you need to install beacons, which are guides installed horizontally. Today, it is very inexpensive to buy ready-made beacon profiles made of metal, they are the most optimal option.
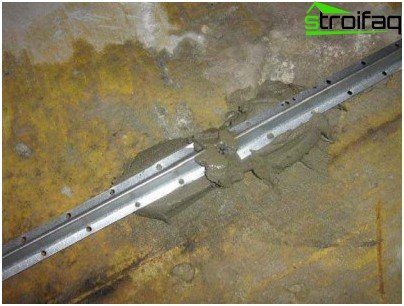
Install lighthouses correctly
Seating beacons is better on plaster, this will allow you to perform this important, but routine work as soon as possible. And the correctness of their installation should be controlled using a bubble level.
For mixing the mortar, ideally it is worth using a small concrete mixer. It has been proved by practical experience that the resulting mixture will be much better than when manually kneaded. If there is none, then the batch is carried out in a 30-40 liter tank by hand. Especially for beginners, it is necessary to remember that in order for the screed to be truly high-quality, you need to spend the prepared solution for 1.5-2 hours. It is during this time period that concrete is characterized by the best technological qualities..
To perform the screed, you can choose one of two subspecies of the rough floor:
- concrete screed, characterized by the use of coarse-grained components as a filler (stones, small pebbles, large gravel);
- cement-sand variety, which is caused by first preparing a dry mixture of cement, quartz sand in a ratio of 1: 4. In this case, the use of Portland cement M 400 is indicated. Water should be poured so that the resulting solution is a pasty consistency, that is, does not spread.
It is always necessary to start filling from the far corner of the room. To level the poured solution, an aluminum rule is applied, which neatly stretches between two adjacent rows of beacons. It is necessary to ensure that the rule is pressed tightly and removes excess solution exclusively along the upper edge of the beacons.
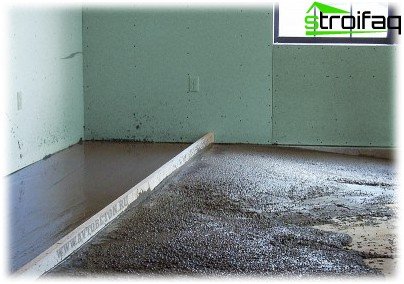
Start screeding from the far corner
The first strip is placed along the wall near the zero level, while it is necessary to take into account the minimum thickness and the distance from it of 2-3 centimeters. The remaining rows are sequentially superimposed one after another, and the step is determined in the process. Ultimately, such sequential actions will lead to the fact that the rough floor will be flooded.
During the first 7-10 days, the flooded surface is wetted with water. This is necessary for the correct passage of the crystallization process of the molecular lattice of the formed concrete stone. In addition, in no case can it be forced to speed up the process of hardening the solution, since this will adversely affect its strength.
Complete hardening of the cement-based mixture takes place no earlier than after 28 days. Before this time, it is not recommended to apply the finish coat..
Evaluation of the quality of the screed
An experienced professional will determine the quality of the work done, which is called “by eye”. If theoretical knowledge and practical skills are lacking in this matter, then it is necessary to carry out such measures:
- Visual inspection – the screed should look uniform and have a uniform gray color.
- We apply the rule (about 2 meters long) to identify gaps. In that case, if the size does not exceed 4 millimeters, then you can be firmly convinced that everything is done correctly.
- Check hardness. Using a hammer, a number of strokes are applied tangentially, if the screed is made qualitatively, then the trace from such a mechanical effect will be almost imperceptible. Correctly determine the consumption of materials
In order to verify the correctness of their own calculations regarding the consumption of materials, it is worthwhile to turn to the opinion of specialists. In their unanimous opinion, to perform screeding, it is necessary to take material at the rate of 10 bags of the finished mixture for 7-8 square meters of area. As for the tools, they are all characterized by a general construction purpose and require very low costs..
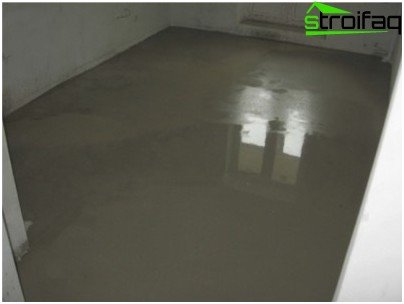
Properly made floor screed with your own hands
Is it possible to save?
There is no secret. By doing rough floor screed less expensive materials are used. But to give the surface an ideal look, a more expensive finish mixture for screed is used. Also, the cost depends on whether the screed reinforcement was made. Although it is worth recalling that the use of a metal mesh floor screed in the production process greatly increases its strength characteristics, and hence its durability.
Important parameters that affect the cost of work, is the type of screed performed. For example, in wooden houses or saunas, pouring concrete mortar directly onto wooden beams is unacceptable, they must first be replaced with metal, and the base of the screed must be reinforced. A foam concrete screed is used as a more economical option, but it never fits on the ground, and in addition, its surface must be covered with a protective layer at the final stage.


