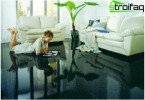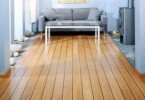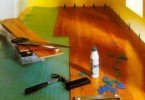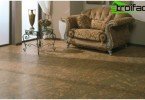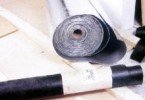Semi-dry floor screed technology
Uneven floors can ruin the look of any interior. It is impossible to lay either parquet or laminate on such a floor. The flooring will not only not hide the bumps, but also deteriorate faster. Therefore, the first step in the repair of any room should be a screed: semi-dry, dry or wet. It all depends on the time frame in which you need to invest, on the efforts and costs that you have to decide.
Content
- Characterization of semi-dry alignment
- When using a semi-dry floor screed?
- What materials will be needed?
- Preparation of a leveling solution
- Semi-dry screed: process technology
- Option 1 – “Semi-dry floor screed”
- Option 2: with reinforcement
Characterization of semi-dry alignment
Semi-dry screed is the leveling of floors through the use of a hard, semi-dry cement-sand mortar, the strength of which is ensured either by a metal mesh or by the addition of polypropylene fiber. This type of screed in terms of time is a cross between a wet screed and dry. If you can start further work with a dry screed immediately, with a wet screed – after 2-4 weeks (up to 28 days), then with a dry screed – after 4 days.
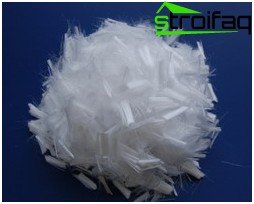
Fiber: 10 sq. M. meters of area will need 0.27 kg
At the same time, a semi-dry floor screed has several advantages. When used, inexpensive, but high-quality materials are used. After the cement-sand layer is applied, leveled by the rule and sanded, it no longer requires additional processing: neither smooth nor moisten it, as is done when screeding with a liquid cement-sand mortar, is not necessary. This results in a solid, monolithic, even base for flooring, which is not afraid of cracking and shrinkage.
When installing a semi-dry screed, you do not need to worry that liquid will leak from the solution and leak to the lower floor. Semi-dry fiber-reinforced screed is not only durable and resistant to mechanical stress, but also has sound and heat insulation characteristics. Installation of such a screed can be carried out using mechanized means, which greatly facilitates the process.
When using a semi-dry floor screed?
- limited repair time;
- thin overlaps and the likelihood of fluid flowing to the lower floors.
Semi-dry floor screed is applied on such a basis:
- wooden floors (in old-style houses);
- concrete floors (modern high-rise buildings);
- compacted sand or gravel-sand soil (basements, private houses, ground floors of buildings).
What materials will be needed?
Semi-dry floor screed is carried out by sand-cement mortar. To ensure the strength and solidity of the screed, either a reinforced metal mesh is used, which is covered with a semi-frozen solution, or fiber is simply added to the solution. Polypropylene fiber prevents cracking. For a semi-dry floor screed with the addition of fiber, you will need such materials:
- edge tape from penoizol (polyisol, isolon);
- sifted sand;
- cement;
- fiberglass;
- water.
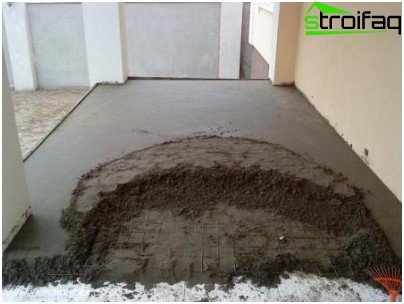
Using Shrink Mesh
Shrink-resistant steel mesh reduces cracking and, in the event of cracks, keeps the material monolithic. For a semi-dry cement-sand screed based on a mesh, you will need:
- edging tape;
- anti-shrink mesh and wire;
- sand;
- cement;
- water;
- hardeners and elasticizers.
To implement a semi-dry screed on a floating basis, which additionally provides thermal insulation, they also use such materials:
- tiled glue or self-leveling mortar – to smooth out large irregularities;
- surfaced roll material (as an option – roofing material with bitumen treatment) – for waterproofing;
- expanded polystyrene foam, extruded polystyrene foam or mineral wool – for insulation.
Preparation of a leveling solution
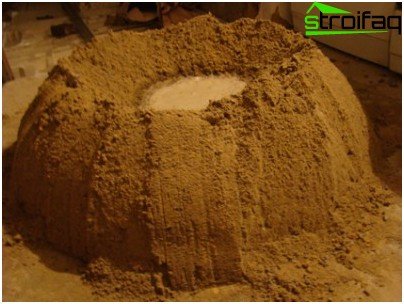
Mixing cement-sand mortar on the floor
To prepare a solution using fiber, 120 liters of sand, 150 g of fiber, 50 kg of cement are poured into a pneumosupercharger. Fiber consumption per room area of 20 square meters. – 0.54 kg. Everything is mixed for 3 minutes, after which water is added, the solution is still mixed and fed through the hose to the place where the screed will be carried out.
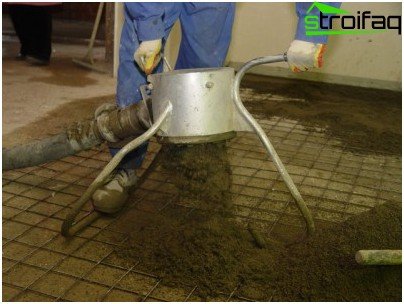
Mechanized solution feed from pneumosupercharger
When using a reinforcing mesh to prepare a solution, 1 part of Portland cement-400 and 3 parts of sifted sand are taken. The mixture can be prepared directly at the place of screed installation, even without using a concrete mixer. First, sand is poured, then cement. Water is gradually added to the dry mixture. The main thing with her is not to overdo it. The solution should be plastic. If you take it in hand, it will be easily formed. But water should not drain from it.
Also, during kneading, an elasticizer is added, which will make the screed even more plastic and resistant to temperature increase (it is important for laying warm floors). The solution is thoroughly mixed, and then applied to the base. In addition to the usual solution, sand concrete and other ready-made dry mixes for screed are used, which are diluted with water according to the instructions for use. Hardening accelerators, plasticizing materials, reinforcing fibers and lightweight fillers, such as polystyrene foam or expanded clay, are added to screed solutions. Thoroughly mixing the mortar is a guarantee of the quality of the future screed. Tools that are useful for semi-dry floor screed:
- pneumosupercharger with a hose;
- concrete mixer;
- Sander;
- level;
- beacons;
- thermal cutting;
- trowel;
- rule (2-3 m);
- vibrating plate for ramming;
- putty knife;
- polyurethane or wooden grater.
Semi-dry screed: process technology
Option 1 – “Semi-dry floor screed”
- Room cleaning
As with any screed, first you need to prepare the foundation. To do this, remove the remains of old floors, sweep away all rubbish and examine the remaining surface.
- Primer base
If there are deep holes, sharp protrusions between the plates, then they are covered either with a primer or with special glue. It is important that the flaws, if any, remain substantially smoothed out. The primer also prevents the absorption of moisture by the base..
- Damper tape installation
The use of edging tape is especially important when installing underfloor heating. After all, temperature affects the further quality of the floor. A tape is either bought ready-made or a large roll of foamed polyethylene is cut into tapes. It will provide sound insulation and safety screeds.
- Mortar laying
After preparing the solution (as is done, described above), lay the first layer. Its thickness is about 20 mm. The first layer of the solution is well compacted, after which the reinforcing mesh is laid. Between themselves pieces of mesh are connected with pieces of wire or welded. 3-4 cm of a semi-dry solution are still poured and compacted on top. If fiber is added to the solution, then additional mesh reinforcement is no longer required.
- Surface alignment
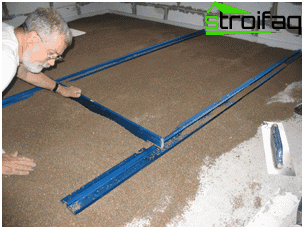
Leveling the floor of the beacons from the profile
To achieve a perfectly flat surface, work is carried out to level the poured solution. Using a laser level, the differences in the base are determined. An important stage of work is the installation of beacons. These can be profiles for drywall, which are placed in a solution, and then they level the surface with the rule and remove excess material. To install beacons from profiles, draw the entire surface with lines.
The distance between them should not exceed the length of the rule with which the floor will be leveled. Heaps of solution are poured along the lines, on which the profile is laid. A rule is established on the profiles with an edge, which is pulled in the direction of the profiles. Excess material is removed, and the recesses are slightly loosened and the solution re-added. On profiles using the rule and removes all unnecessary.
- Grout grout
In order to wipe a semi-dry solution, use a grater. When the solution solidifies somewhat, the profiles are removed, and traces of them are immediately poured with the solution and polished. Use a grinder for this.
- Screed Care
After the screed is laid, it must be covered with a film so that it does not dry out too quickly. To ripen the cement stone, it is necessary to provide a moisture regime during the day with a screed thickness of 5 cm. After 4 days, you can lay decorative flooring: from linoleum to parquet boards and vinyl tiles. After performing such a screed, any material will fit perfectly on level floors.
Option 2: with reinforcement
This method is called “semi-dry floating screed”, is performed using a conventional solution and a metal mesh, laid on a layer of insulating materials.
- Room cleaning
The very first stage – cleaning from the base for screeding all garbage, including the remains of the old floor.
- Smoothing bumps
When you see the quality of the floor, you can glue some of the bulges and irregularities if you wish. It is important that there are no abrupt transitions, depressions, bulges. The bulges are knocked down or cleaned off, moistened with water, after which a solution or glue is applied. There is no need to rush with the application of the self-level, otherwise all the liquid drains in one place and the effect will be exactly the opposite. To smooth out irregularities use: technonikol, bikrost, linokrom.
- Soundproofing
Around the perimeter of the room lay a tape of foamed polyethylene (also suitable isolon). Fasten the edge tape using liquid nails, double-sided tape or silicone. The strips should be a little wider than the future screed. Excess can be cut off. The resulting edge will become a layer between the wall and the screed, provide sound insulation, cushioning and durability of the structure.
- Waterproofing and insulation
To avoid the ingress of moisture in bathrooms or rooms on the first floor, all joints are hermetically glued, and then fused using roll material. The rolls are preheated, deposited on the base and the lower edges of the walls, the strips are glued together. Cheaper option using bitumen impregnated roofing material.
- Floating screed
The next stage is the laying of the insulating layer. Before this, it is necessary to measure the entire area using a laser level and determine irregularities, make appropriate marks on the walls. In places where there are deep recesses, you will need to lay an additional layer of expanded polystyrene. To adjust the thickness of the polystyrene to the necessary, use a thermal cutter. She cut the required thickness of the foam layers.
- Beacon Installation
Beacons are screwed onto the leveled floor surface. In this case, wood screws. They are easy to screw in and adjust the height. This method is suitable specifically for polystyrene foam, as it is light and loose on the floor, and stays in place with any movements. When laying a layer of expanded polystyrene, you will need to make holes in the sheets so that they fit well in the places where the beacons are installed. Sheets need to be laid very tightly, without unnecessary gaps. If there is a need to lay communications or wiring, then in the foam it is easy to cut the necessary holes for this – grooves. When laying pipes are wrapped in isolon, and wires are laid in corrugation made of stainless steel or plastic. When laying expanded polystyrene boards, leave an unclosed path between them. This is done so that you do not have to stomp on fragile foam slabs.
- Laying a layer of mortar and mesh
The solution is kneaded either in the tank using a construction mixer, or on the floor. The ready-mixed mixture with a shovel is scattered in a layer of 2 cm over the entire surface of the room. Next, the grid is laid. If it consists of several pieces, then they are fixed to each other using a wire. A new solution layer is poured on top and leveled. It must be carefully trampled. Next – alignment using the rule and level. If bumps have formed, then in those places they add the solution. To better adhere to the previous layer, the lower layer is slightly loosened.
- Grout
The penultimate stage will be grouting and grinding. Thanks to this, perfectly smooth surfaces are achieved. When the screed hardens, knobs are knocked down with a metal spatula, and I align the places of their formation. To do this, the hardened surface is moistened with a spray bottle, a solution of sand and cement (1: 1) is spread on top, wiped with a wooden or polyurethane grater. After leveling, the surface is again checked using the rule and level. Then the beacons are removed, and the places where they were installed are additionally overwritten. Grind the surface with a grinder.
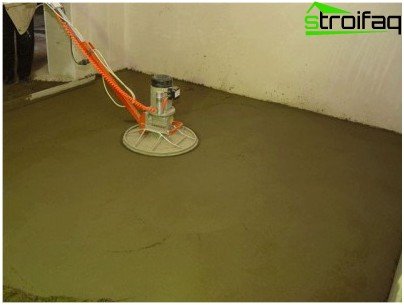
Grinding screed
Semi-dry screed is strong and durable due to the use of reinforcing mesh or fiber additives. In order to simultaneously insulate the floor, use the technology of “floating screed” with the laying of the insulating layer. Ensuring structural strength, shortened floor availability for further use, a variety of methods and means – this differs from other types of semi-dry screed.


