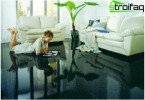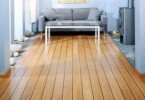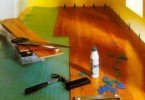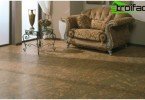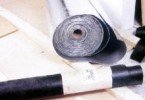Effective ways to soundproof the floor in an apartment
In any apartment building, even if it is built using the most modern technologies, the structural elements of the floor, in contact with ceilings, walls, water and heating pipes, become conductors of sounds and noises from steps, moving furniture, falling objects. Any room in the apartment, whether it be a bedroom, a nursery, a home theater, a living room or a kitchen, must remain private to the owners and not create discomfort to neighbors, and reliable soundproofing of the floor in it is one of the main conditions for ensuring comfort. To do this, a layer of sound-absorbing material is laid between all the structural elements of the house and the floor, which dampens the noise and prevents their spread.
Content
- Soundproofing materials for the floor
- Soundproofing methods for the floor
- Floating Concrete Coatings
- Dry screed – floor insulation
- Prefabricated floors – soundproofing option
Soundproofing materials for the floor
The construction market offers many natural and synthetic materials, which ensure good sound insulation of the floor and improve the acoustic characteristics of the room. Among the sound-absorbing materials based on natural fibers, the most popular are:
- kaolin and basalt wool;
- stone wool based on various rocks;
- fireclay;
- expanded perlite;
- foamed glass.
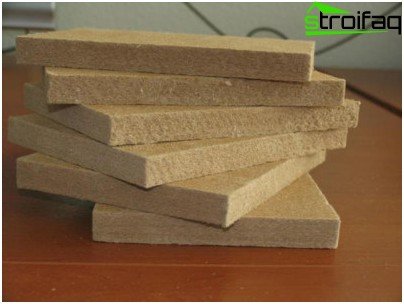
Mineral wool is one of the most popular insulation materials that prevent the penetration of not only sound but also heat waves.
In addition to excellent soundproofing properties, all types of mineral building wool are endowed with other properties important in construction:
- fire resistance;
- vapor tightness;
- hydrophobicity;
- environmental Safety;
- durability.
The disadvantage of mineral wool is the thickness of the plates from it from 25 mm, and therefore, in cases where every centimeter of the room’s height is expensive, or for other technological reasons, good sound insulation of the floor in the apartment is ensured with the help of such synthetic roll materials as:
- polyester foam;
- polyurethane foam;
- polypropylene;
- polyethylene foam.
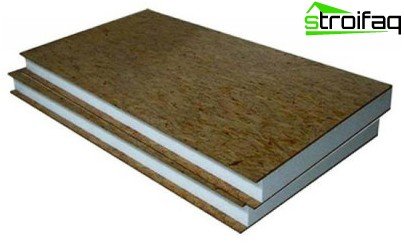
Materials created from foamed polyurethane perfectly prevent the passage of sound negativity due to the presence in the structure of a large number of “air bubbles” filled with air
The structure of sound-absorbing materials are:
- porous;
- perforated;
- membrane.
The porous group includes the most popular foam glass, aerated concrete, wood fiber boards, all types of construction wool. For sound insulation of floor structures, materials with a porosity of 80% and a pore diameter of not more than 1 mm should be selected.
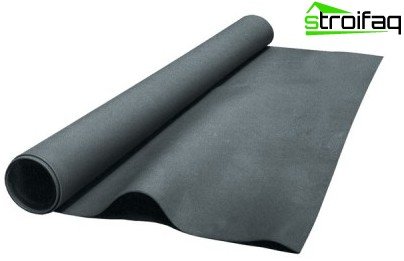
Membrane soundproofing material creates a solid dense barrier to the passage of sound waves, the energy of which goes to overcome this obstacle
Membrane materials include those in which a decrease in sound power is achieved due to the expenditure of energy to overcome forced vibrations. These are sheets of plywood, thick thick cardboard, soundproof fabrics.
In perforated materials, the propagation of sound is prevented by air-filled cavities and holes. These include sheets of perforated gypsum, asbestos cement, etc..
Soundproofing methods for the floor
The most modern, efficient, environmentally friendly and easy-to-use way to reduce noise in apartments and private residential buildings is the design of the “floating floor”.
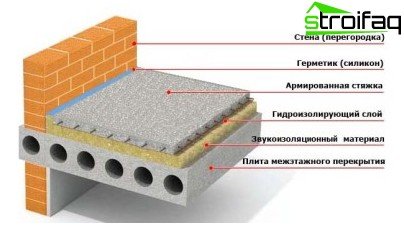
Floating Floor System – The Most Effective Soundproofing Method
He got his name because the floor structure of this type consists of several layers and not one of its elements is in contact with the surfaces of the floor and walls, and therefore does not extend to them and does not receive sound waves from them. There are three types of “floating floor”:
- floating concrete pavement;
- floating dry screeds;
- floating prefabricated floor coverings.
Floating Concrete Coatings
This method is ideal for cases where, in addition to sound-absorbing properties, high strength and high thermal insulation properties of the base and high thermal conductivity of the finish floor covering are required, for example, when installing a “warm floor”.
When laying a floating concrete coating, the concrete floors are covered with a layer of moisture-proof thick film, on which the sound insulation of the floor is laid under the screed, most often mineral wool. It is important that the layer of sound-absorbing material is laid not only on the concrete floor, but also along the contour of the room, laying along the walls of the edge tape from it. Thus, the concrete screed seems to float or soar regardless of the base and walls. The width of the edge tape must be greater than the final height of the floor structure, and after completion of work, its excess is cut with a sharp knife.
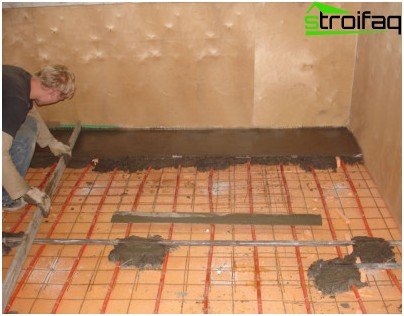
Pouring concrete mixture over a layer of mineral wool and reinforcing mesh
A reinforcing metal mesh is laid on top of the insulating layer, lighthouses are exposed and a concrete screed is poured over them.
Tip: In connection with the quick setting of the concrete mixture, it is prepared in small portions and immediately poured, but in one room it is necessary to perform a screed for one day. In two or more stages, for several days, it is possible to fill the screed in rooms with floor differences in height, while at the same time, temperature joints of at least 10 mm wide are left between individual fragments of screeds.
If there are slopes and other flaws on the surface of the base, it is equalized with a layer of fine expanded clay or sand. To prevent the floor from sagging over time, fill the filling up to maximum density.
The final flooring can be laid only after the screed has completely hardened, that is, after 4-5 weeks. The design of a floating concrete field significantly increases the load on the floors, its thickness reduces the height of the room, and therefore its use is not always possible and advisable.
Dry screed – floor insulation
Dry screed is an effective, quick and easy-to-use way to create a “floating floor” and increase its noise-proofing characteristics. Before making soundproofing halfway through this technology, it is necessary to choose the sound-absorbing material correctly. Mineral wool slabs have the highest noise reduction index from shocks: at a thickness of 20 mm, they absorb 46.5 dB.
A vapor barrier and mineral wool are laid on a concrete base, and on top of the backfill, densely tamping the layer and aligning it with the lighthouses. Along the perimeter of the room along the walls, an edge tape of soundproofing material with a thickness of 20 mm and a height exceeding the final thickness of the future floor structure is fixed. Surplus is cut with a sharp knife after finishing work.
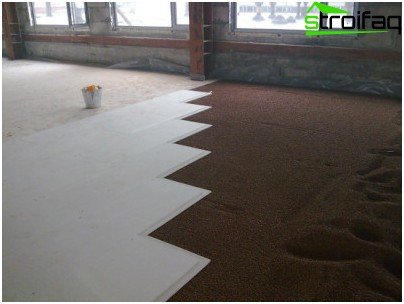
Laying gypsum fiber sheets on a compacted layer of dry backfill
Gypsum fiber plates are laid in two layers over the backfill layer, making sure that the gap between the wall and the plate is at least 10 mm. The plates of the second layer are laid with a shift relative to the first so that their butt joints do not coincide. Gypsum fiber layers are glued together with PVA glue, and then fastened with self-tapping screws. The length of the self-tapping screw should correspond to the thickness of the two layers of the coating so that it does not go beyond it.
This option of soundproofing floor constructions is very popular, since installation is performed without using concrete and “wet” stages, all elements of the “puff cake” are involved in sound absorption, and you can lay the finish floor immediately after laying the last gypsum fiber sheet. The thickness of the floor structure on a dry screed does not exceed 30-40 mm and almost does not reduce the height of the room.
Prefabricated floors – soundproofing option
This type of “floating floor” includes laminate flooring, parquet, sheet pile solid wood and other similar coatings equipped with a spike-groove locking system..
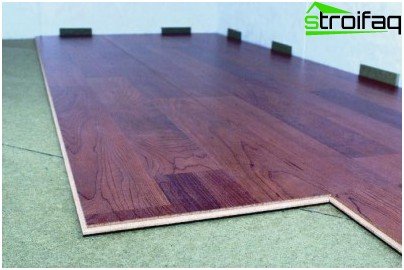
Laying a laminate on a sound-absorbing substrate
On a carefully prepared perfectly even base, the floor is first insulated with sound insulation under the laminate or parquet, and then cover panels are mounted on it with a gap of at least 10 mm from the walls. As sound insulation, flexible polyethylene foam with a closed uniform cell system, polystyrene foam or cellulosic sheet materials are used, but they provide a minimal sound-absorbing effect and play a greater role as a substrate.
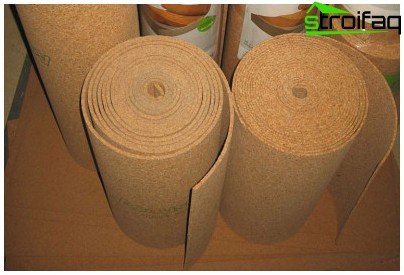
Cork backing – effective insulation for laminate or parquet
To enhance the noise insulation characteristics of a laminated or wooden floating floor, a cork substrate or a special Texaound soundproof membrane is laid on the polymer layer, a plywood layer is laid on it, and only then the finish floor is mounted. The thickness of the sound insulation layer in such systems does not exceed 2-5 mm, which does not affect the height of the room at all.
Important: Regardless of the method of soundproofing the floor structure, skirting boards should only be attached to one surface: either to the wall or to the floor, laying a cork or rubber gasket under it or in the gap between it and the wall. In this case, it is not recommended to use nails, since metal is also a sound conductor.
We hope you are convinced that the soundproofing of the floor with your own hands is a task that can be accomplished for anyone who has basic building skills. You just have to be patient and choose the best method and the corresponding sound-absorbing material, and, upon completion of the work, enjoy the peace and quiet in the apartment.


