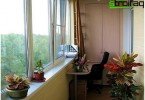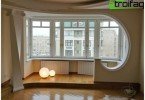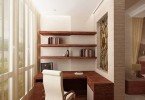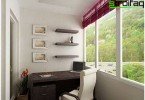50 best ideas for loggia design. Help in the design of their own hands. Loggia decoration of any size in various styles.
Photo of the 50 best ideas for the interior of the loggia
Content
The design of the loggia is becoming increasingly popular, thanks to a carefully thought-out interior, the modern balcony becomes an important functional space of the apartment. We offer you to familiarize yourself with photos and tips for improvement.
Often, modern owners of the loggia use this room as a kind of pantry, where they find a place for unnecessary things. This is due to the inability to organize space and the lack of imagination. We offer you to get acquainted with interesting design options for the loggia, which will make it a real cozy corner, where it will be comfortable and pleasant for both the owner of the apartment and guests.
Design depends on size!
Small loggia
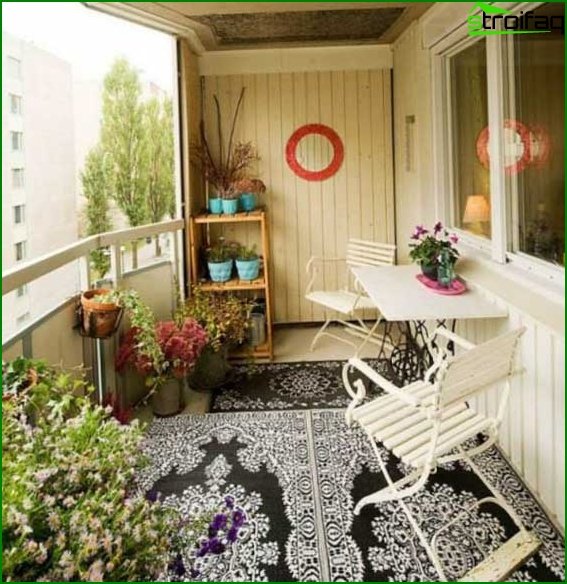
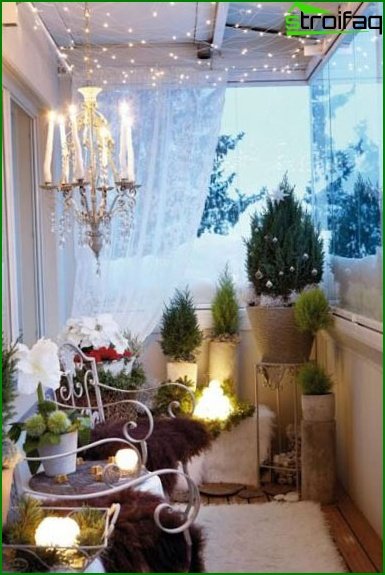
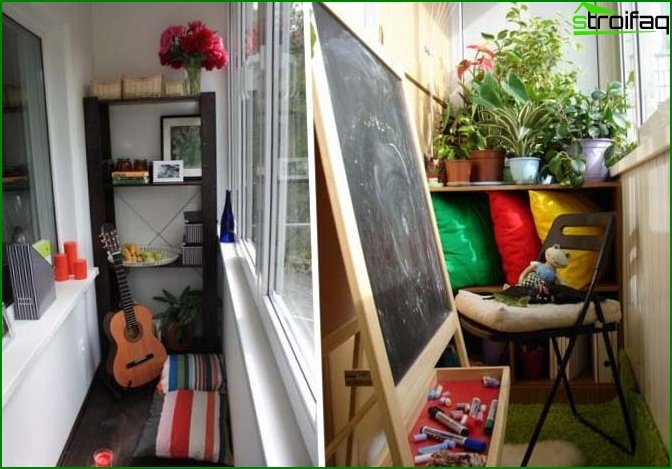
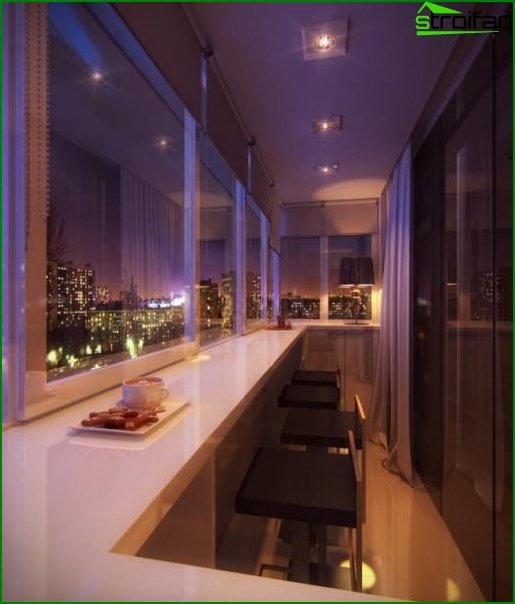
Loggia 3 square meters is small room, which, with proper design, will turn into a real cozy corner. Fans of flowers can create a stylish conservatory or conservatory here. And you can make a living room out of it: put a small sofa in the corner, a coffee table next to it, and arrange flower pots on the windowsill.
In small rooms, space should be used as capaciously as possible: several shelves can be set on the walls, transforming furniture is also perfect: if necessary, it is easy to remove.
In order for the room not to lose its cosiness, you should carefully approach the placement of accessories: they should not be bulky, a couple of clay pots with flowers, a picture in a frame will be enough. Visually increase the boundaries of the room will help the active use of light colors.
Medium Loggia
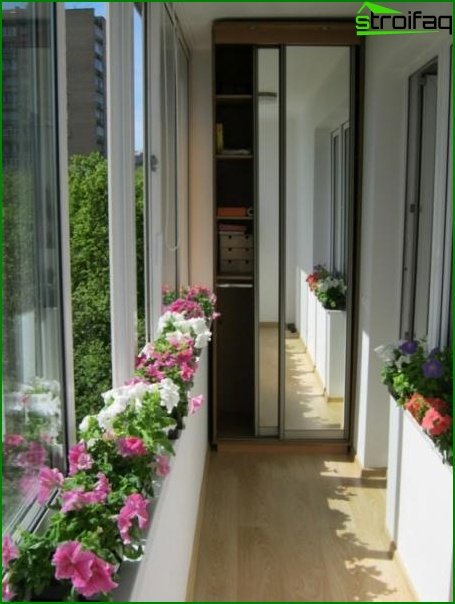
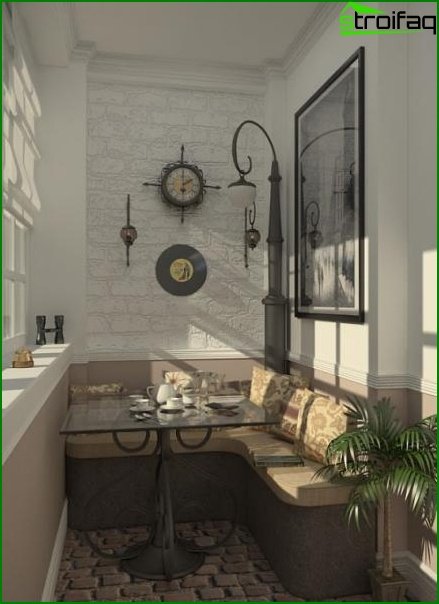
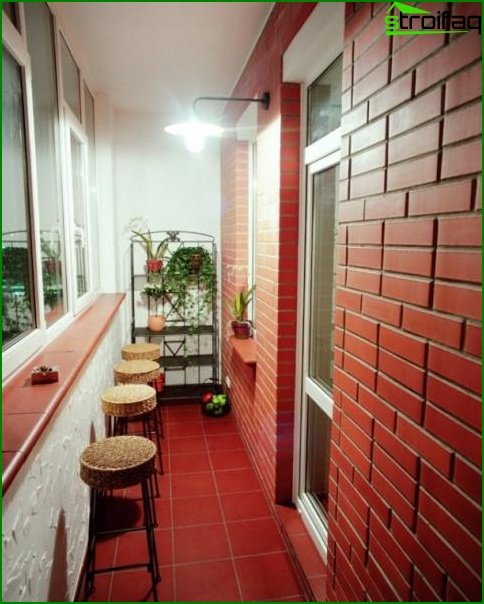
If the loggia is medium in size – 4-6 square meters, then the owner’s imagination is limited only by taste. In this room, you can reproduce almost any style, create a real installation of stones and living plants. Those who wish to introduce an element of romance can install an artificial pond. Game with light will help visually expand the boundaries of space.
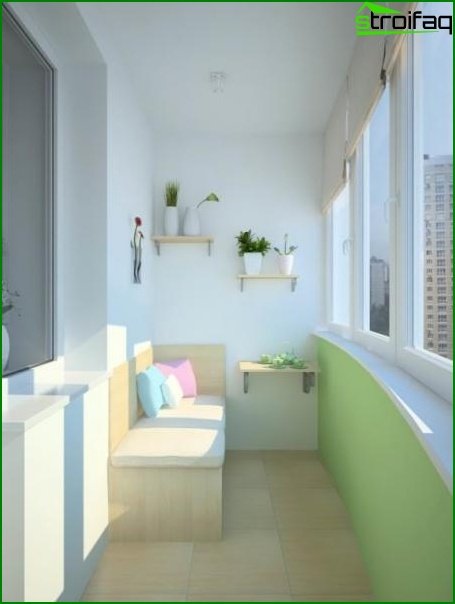
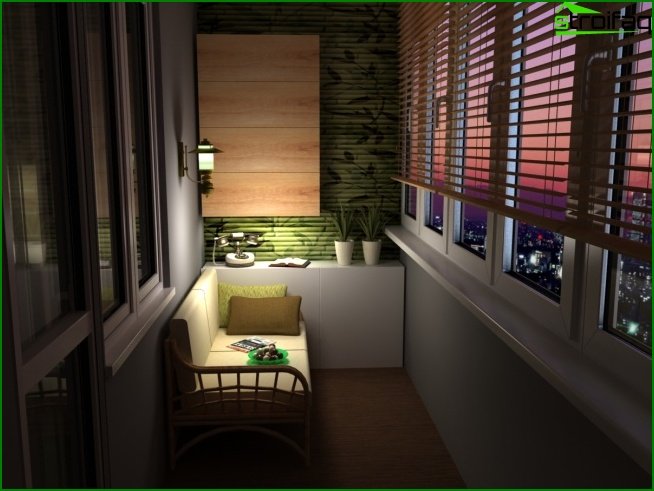
Large loggia (over 7 square meters)
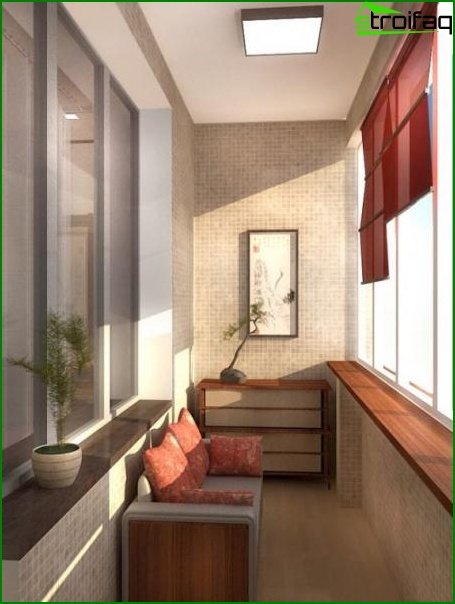
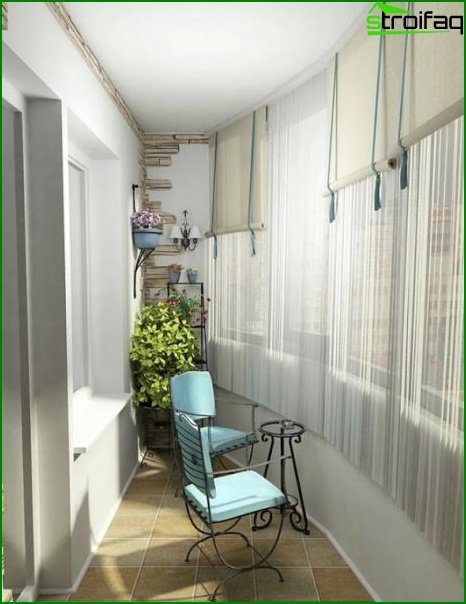
In this case, the design project may involve zoning of the room: a large balcony can be divided into zones by using screens and partitions. From this loggia, you can easily create a real relaxation room: put a large corner sofa with pillows and a table for a whole company. Here you can also equip a mini-gym.
Choose a style
With the design of the loggia, you can give real freedom to the flight of imagination: options for style solutions are limited only by the taste of the owner. Consider the most common styles.
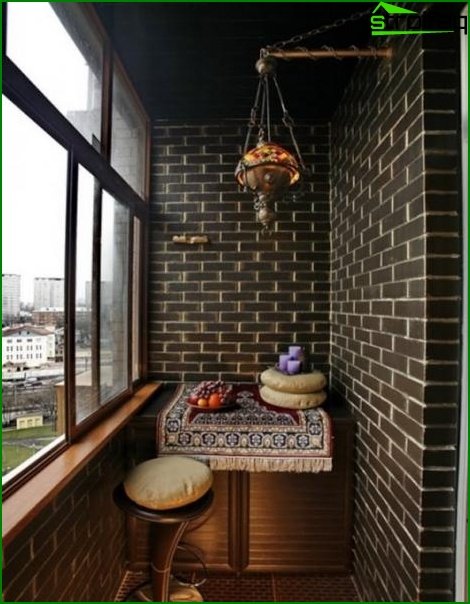
Provence
When choosing this style, one should adhere to the principle of naturalness: use only natural materials, in particular, wooden boards. Tile will also be an excellent option – imitation of natural stone, decorative plaster. The ceiling and walls should be painted in bright colors: it does not have to be white, you can dilute it with delicate pink, blue, and beige. Read also about how to arrange Provence style bedroom!
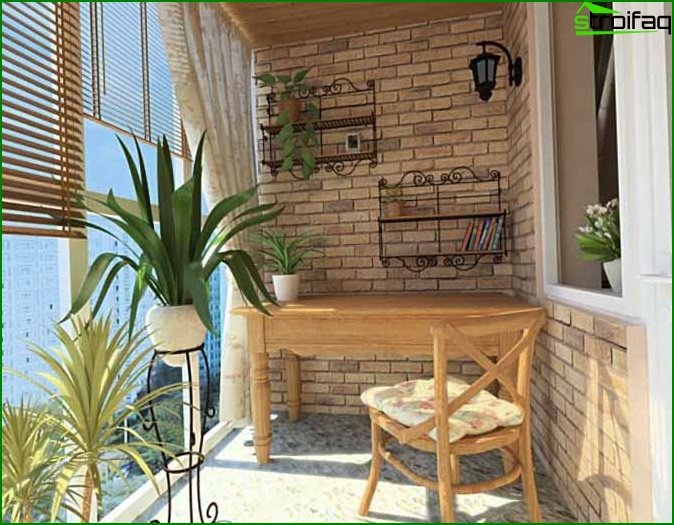
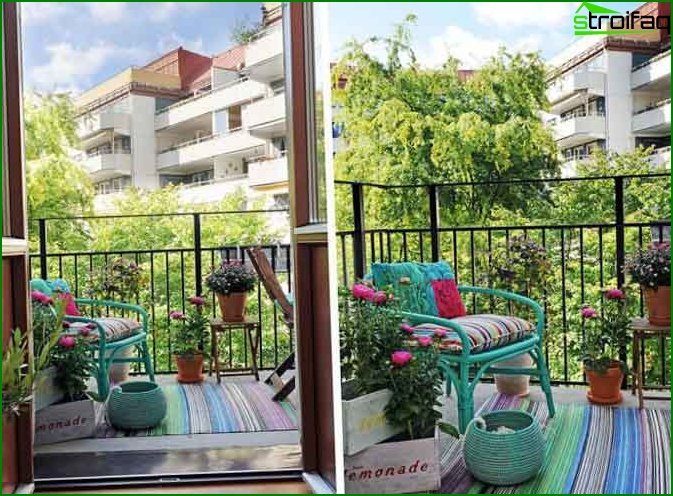
In the photo – a bright design of an open balcony.
The color scheme of the style is wide variety:
- White
- Baked milk
- Terracotta
- Beige
- Light orange
- Mint
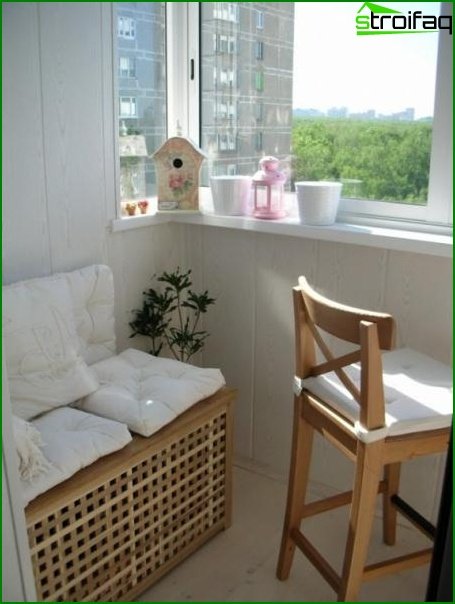
The combination of these tones will create a unique flavor of the French province. To make the effect more noticeable, the paints should not be bright, it is better to use pastel colors. Of furniture, a small sofa with floral upholstery or a wicker chair are perfect. The antique table will complement the interior. This style is also convenient in that you can successfully use old furniture: paint it white, giving Provencal flavor – and it will be a real decoration for your loggia. Metal tables and chairs of obligatory white color look very beautiful. The final touch will be made by accessories: forged chandelier or shelves, sofa cushions, flower pots. An abundance of fresh flowers is also welcome here..
Didn’t like the Provence style? These design options are also very interesting..
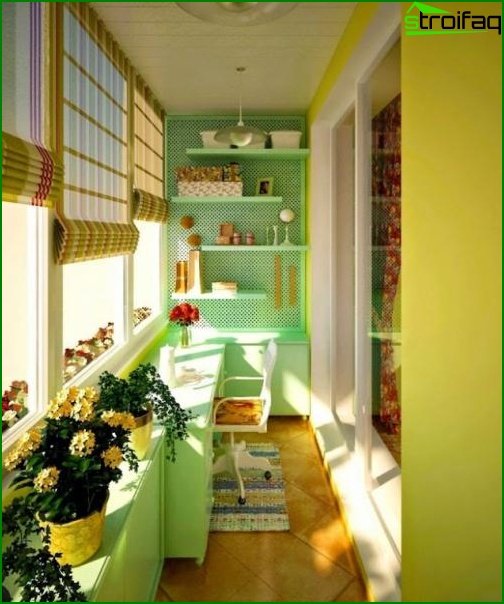
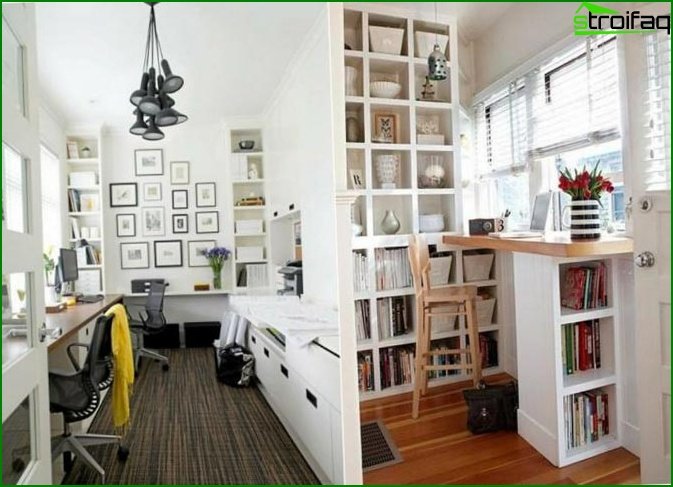
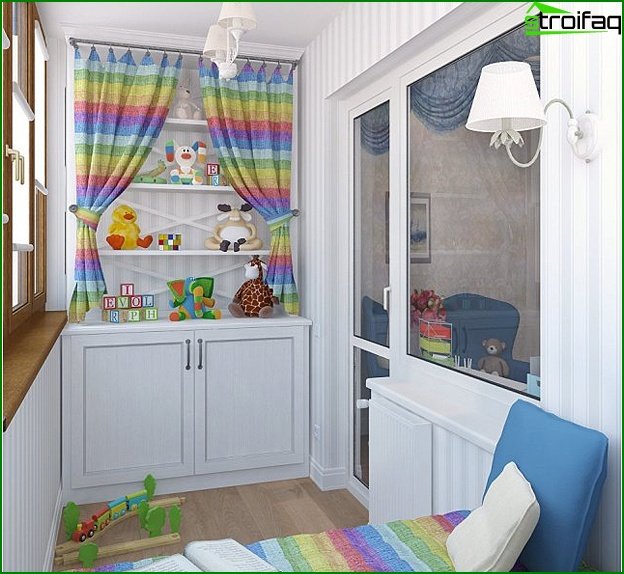
Photo of the design of the children’s zone on the loggia.
Modern style
A very interesting option is the design of the loggia space in a modern style. Frameless furniture, wicker chairs, decoration with decorative panels with an original pattern are perfect for such a design. Do not forget about accessories: original lamps, modern paintings on the walls, colored blinds or bright curtains will complete the design. A note of freshness will be made by fresh flowers. You can safely play with the color palette and use a variety of tones: both the most popular in the decoration of balconies are white-brown and extravagant: red, deep blue, mint.
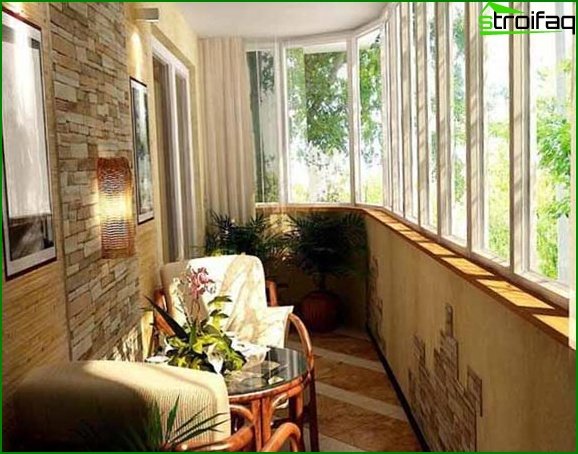
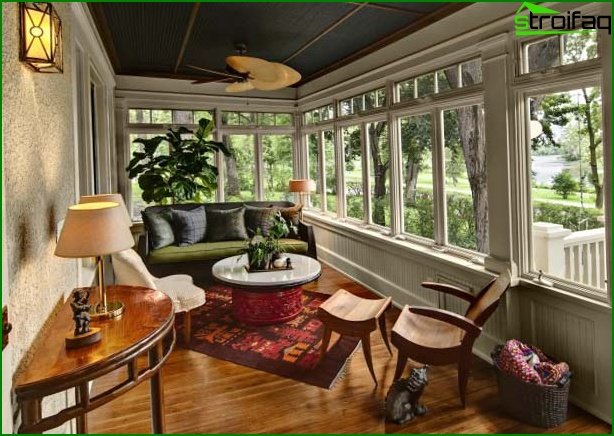
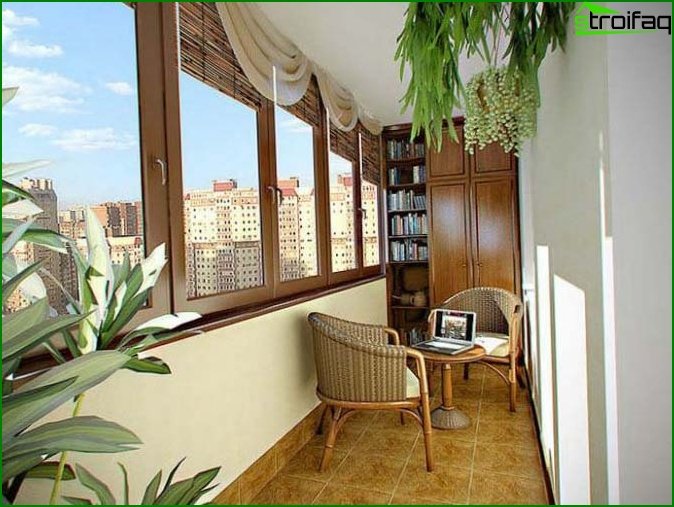
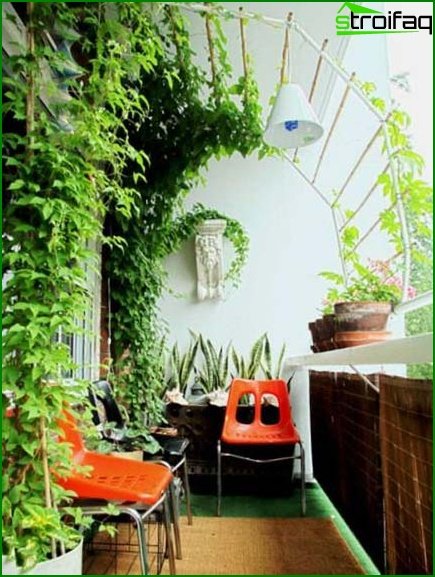
Japanese
Fans of oriental exoticism can opt for a Japanese-style loggia. Lining the walls with panels depicting hieroglyphs, red-black and dark brown lacquered furniture, screens and partitions, bamboo blinds and mats will help to give the spirit of the Land of the Rising Sun. As a decoration on the wall, you can make a beautiful fan, or a panel depicting a pretty Japanese woman, arrange several vases with decorative bansai bushes, colorful figures of origami, artificial blooming sakura will be appropriate.
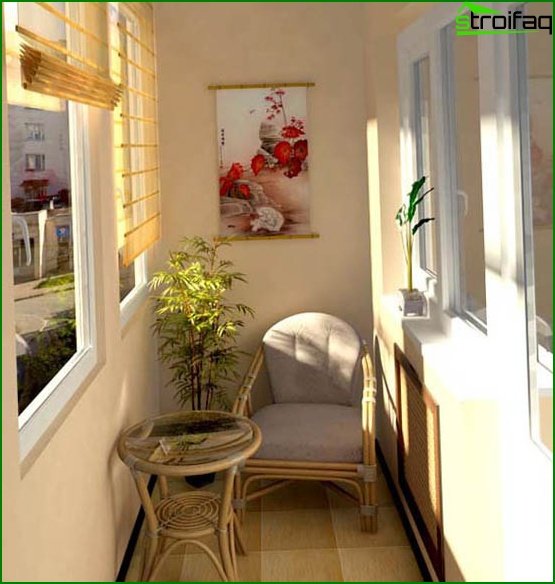
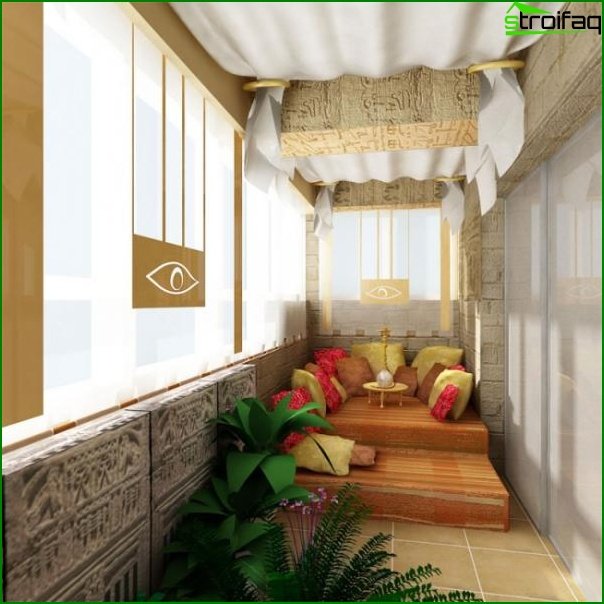
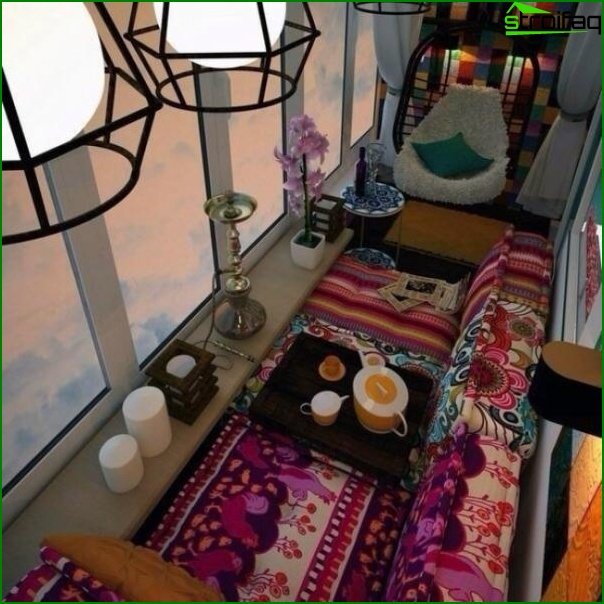
Mediterranean
To give the loggia the color of the Mediterranean Sea, you should use natural materials: to wall the walls with wood or tiles with a suitable pattern, to put wicker chairs.
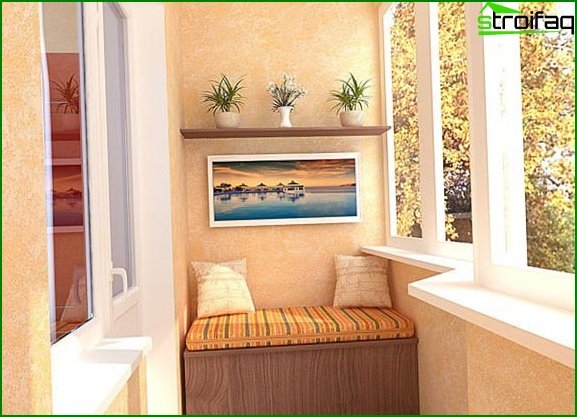
The most common colors in a similar interior:
- Turquoise
- Mint
- Brown
- Olive
- White
A striped hammock or a pair of deck chairs will fit perfectly into the interior. To create harmony, you should not overload the design with an abundance of accessories. The original addition will be a palm tree in a pot.
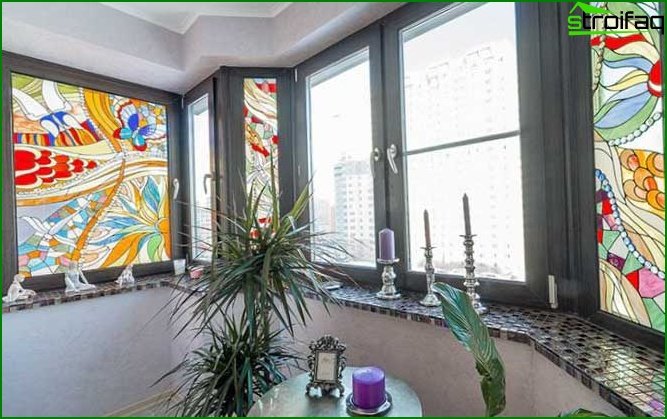
In the photo – an interesting option for decorating windows on the loggia.
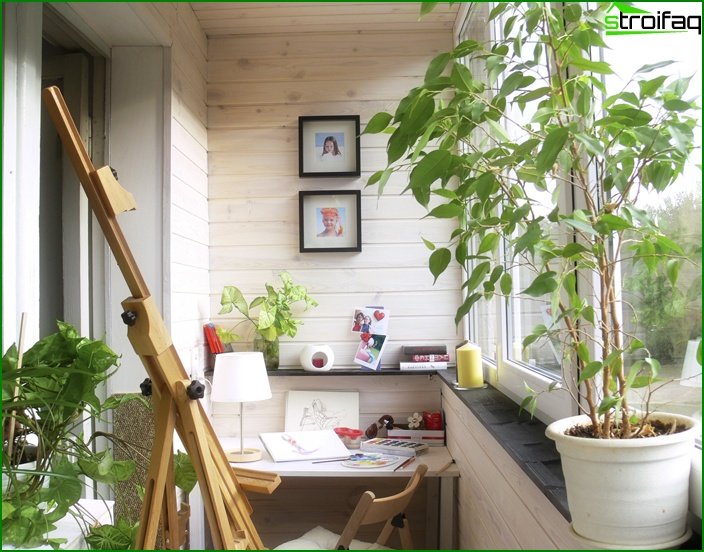
High tech
Fans of bold experiments will surely appreciate the high-tech loggias: they are distinguished by minimalism, an abundance of glass and metal accessories, the predominance of silver, gray and black. The most popular facing material is “metal-like” panels. To visually expand the space so inherent in this style, you should use a large number of LED lamps, placing them under the ceiling.
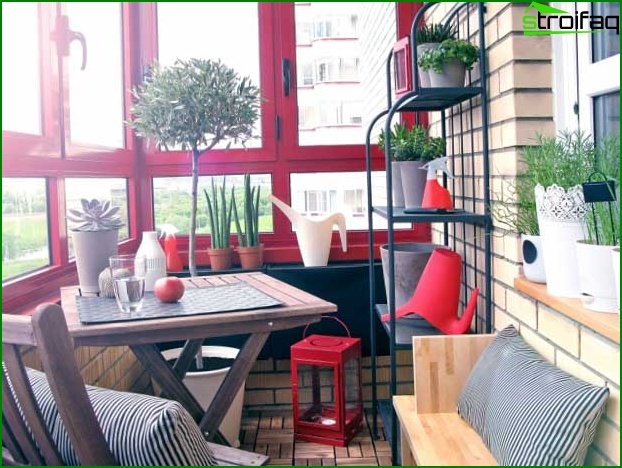
Country
The use of decorative stone, the presence of wooden elements, the abundance of fresh flowers, bright colors will help in the design of the country-style loggia. Curtains with large ornaments can be drawn onto the windows, and multi-colored paths can be laid on the floor. Of furniture, wooden benches, a simple table, old chairs with bright chintz seats are preferred.
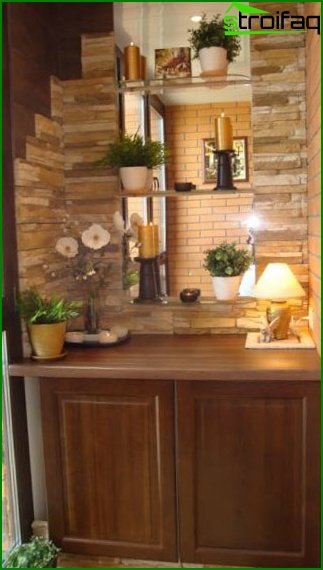
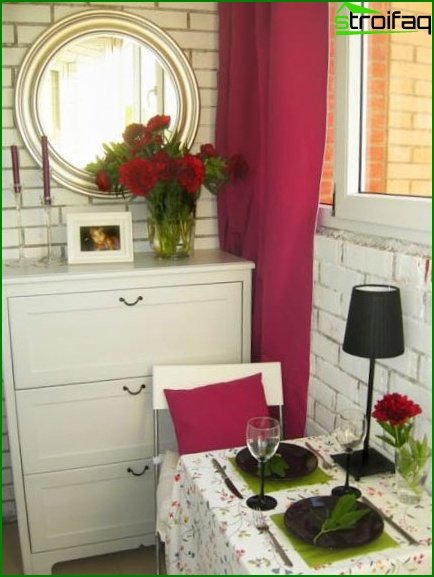
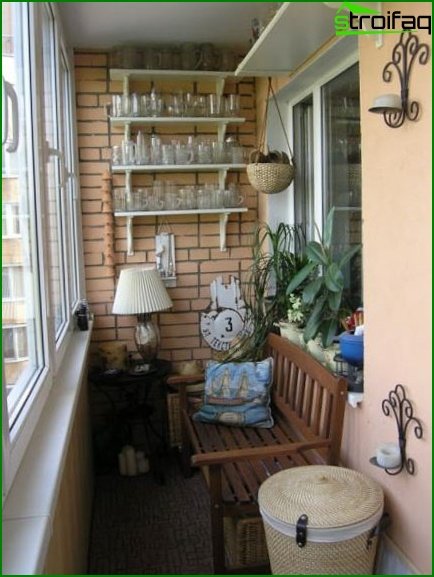
Loft
A great option for owners of large balconies: partitions, screens are used to divide the room into zones. Illumination should be maximum, which is why this style is especially suitable for loggias with panoramic glazing. Decor elements are presented to a minimum, this is usually from the realities of the plant’s life – metal pipes, concrete, steel sheets. Furniture is the simplest, without frills. All items in the interior of the loft should be designed in the same color scheme, usually blue or gray.
Loggia Accession
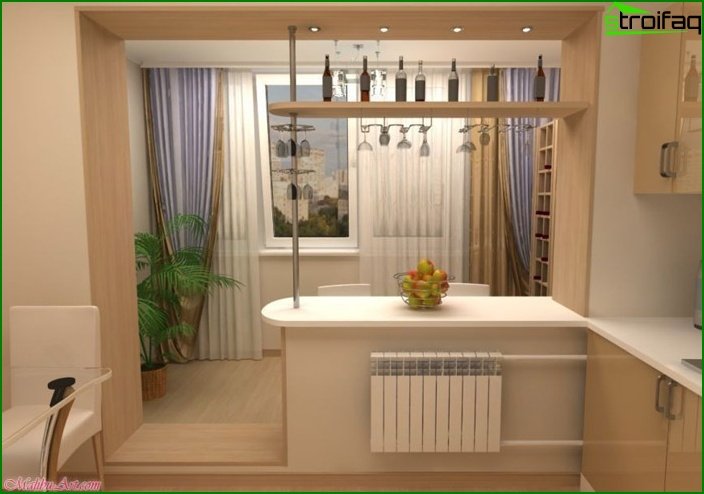
Loggias are also convenient in that they can be attached to the main room. The association in this case can be either complete or partial (in this case, obtaining permission is not necessary, only the doors leading to the balcony are removed). In order to make the desired complete redevelopment in the apartment, you must first obtain permission.
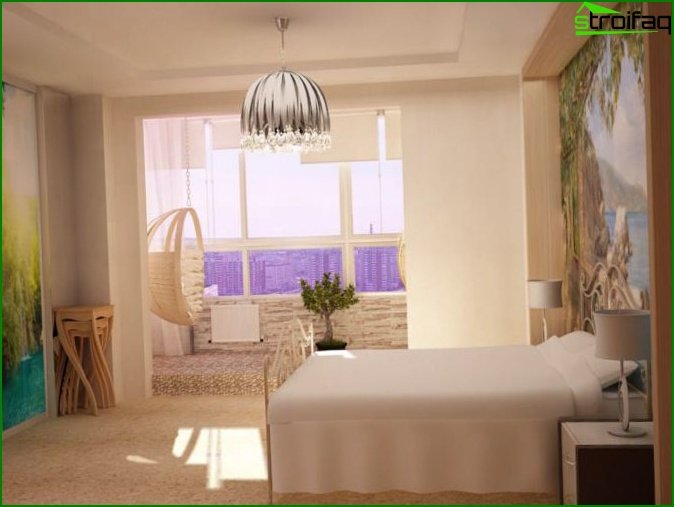
Most often, loggias are connected to the kitchen, it is possible to combine without demolition of the windowsill, which can be stylishly used as a bar counter. If the kitchen is small, then combining it with a loggia will help achieve an increase in usable space. Less often, the loggia is combined with the living room, bedroom.
A negative feature of such redevelopment is the complexity of the process: first, coordination with the housing and communal services, preparation of the project is necessary. And the implementation itself will require a lot of effort and time.
About finishes
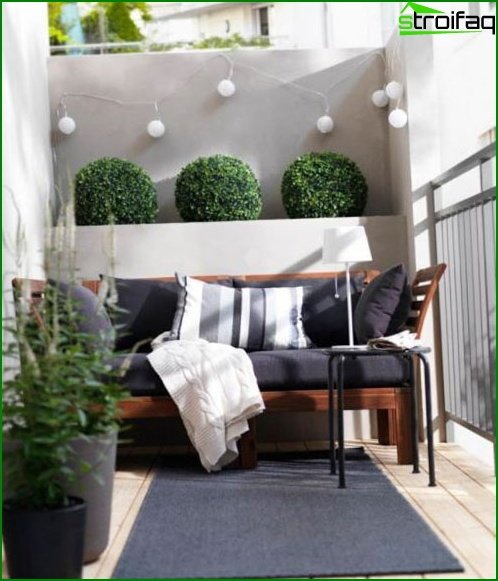
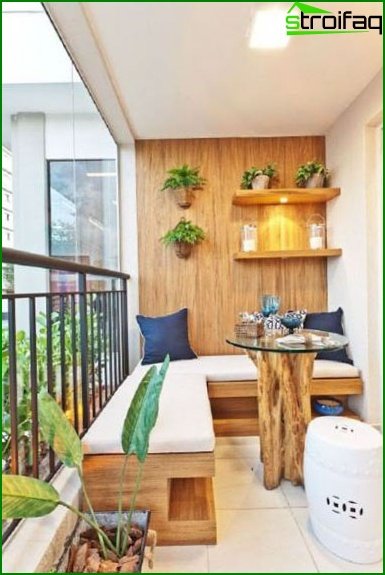
Floor insulation
A serious step in giving the loggia coziness is the insulation of the floor. The choice of material is important, it can be:
- Expanded clay
- Styrofoam
- Mineral wool
- Penoplex
- Penophone
Let’s consider them in more detail..
| Material | Benefits | disadvantages |
|---|---|---|
| Expanded clay | Easy installation, light weight, fire resistance | It requires a large amount, absorbs moisture, is fragile. A large layer is required for best effect, which reduces space. |
| Styrofoam | Low price, lightness | Low strength, lack of hygroscopicity |
| Mineral wool | Long life, non-combustible material; ease of installation | Low moisture resistance |
| Penoplex | Durable, long lasting, frost resistant | Made of combustible material. Quite expensive |
| Penophone | Excellent hydro and thermal insulation will save space | Used in conjunction with foam |
Stages of warming
- Surface cleaning (vacuum the floor);
- Laying the first layer of thin insulation (it is recommended to use solid pieces so that the joints are as few as possible; if necessary, cut them off);
- Laying the second layer;
- Installation and fixing of wooden bars (the distance between the longitudinal bars – 30 cm, between the transverse – 50 cm);
- Filling the “chambers” formed between the bars with polystyrene;
- Alignment;
- Laying on top of a sheet of plywood, chipboard.
The process is quite laborious, but if desired, can be done with your own hands..
Wall cladding
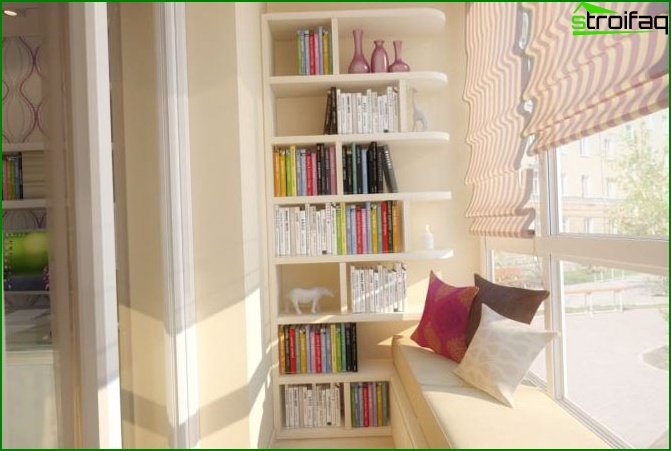
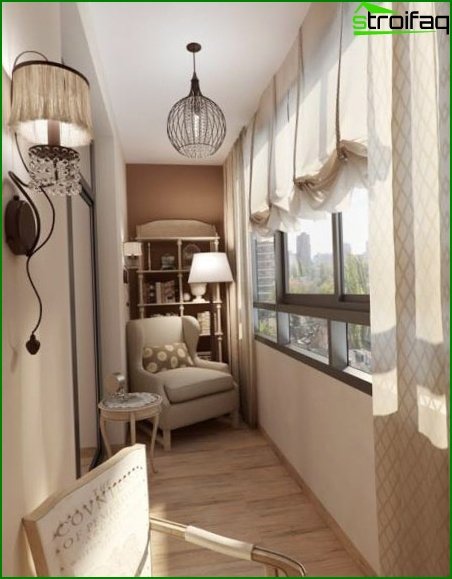
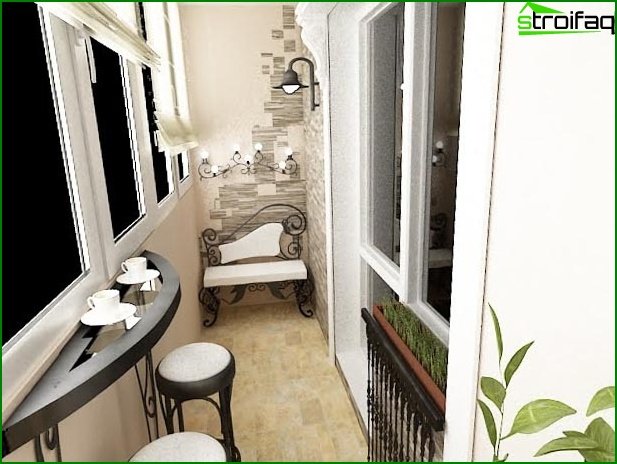
An important stage in the improvement of the loggia is wall cladding, which allows not only to level the walls, but also to achieve noise and waterproofing, and additionally insulate the balcony.
Choose material
The following materials can be used for cladding the walls of the loggia:
- Drywall
- MDF panels
- Lining
- Plastic panels
- Bung
- Decorative rock
Get to know them in detail.
| Material | Advantages | disadvantages |
|---|---|---|
| Drywall | Easy installation – even a beginner can handle it! | The material is afraid of low temperatures (not suitable for non-insulated balconies) |
| MDF panels | Attractive price, a wide variety of options, including imitation of natural materials | Low moisture and frost resistance; contains resin |
| Lining | Sustainability, beauty, the interior becomes refined chic | The high cost of quality material, the complexity of installation. Cheap low quality material can rot, dry out |
| Plastic panels | Moisture resistance, ease of installation, there are models with high frost resistance; wide range of color schemes | They tend to lose color brightness under the sun |
| Bung | Natural material, damp is not scary | No variety, expensive price |
| Decorative rock | Durability, moisture resistance, variety of options | Will cost a lot |
When choosing material for wall decoration should be based on the principle of practicality: choose the material that best suits your room. So, it is better to abandon the brightly colored plastic panels to the owners of the loggias on the sunny side, in this case, the choice should be stopped lining or cork. Those who want to save money should think about drywall or MDF panels. If the winters in your city are severe, it is better to warm the walls with natural stone, which, of course, is not cheap, but will last for many years.
Redevelopment Options
Cabinet from the loggia
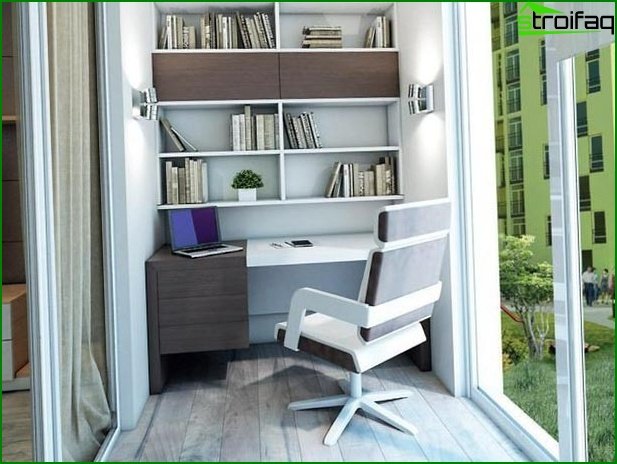
What could be better than making a real office from a loggia: place a small computer or desk here. It is easy and pleasant to work in the fresh air, natural light does not harm your eyes. In the corner of even the smallest loggia you can hang shelves with books and discs. If there is a large window sill – you can use it as a working surface.
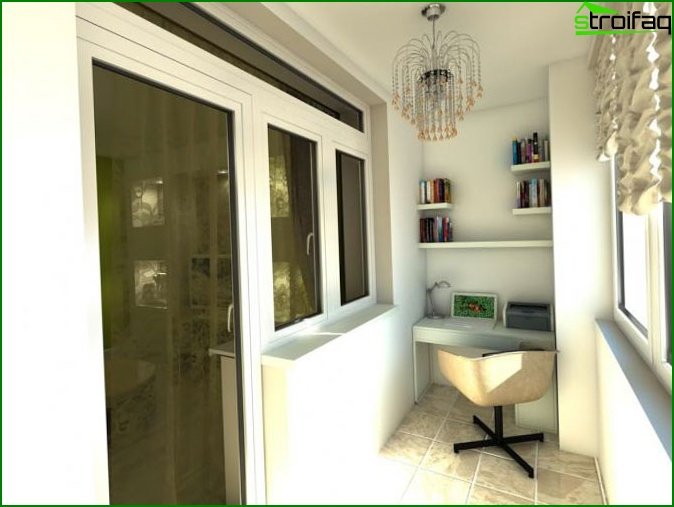
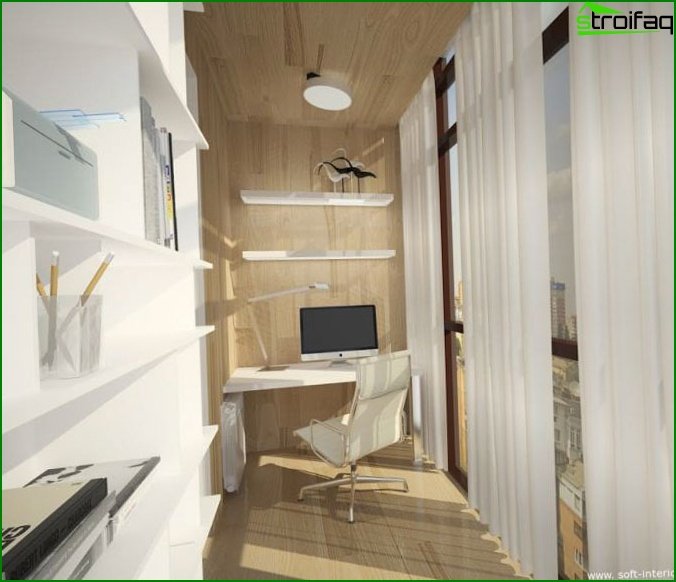
Loggia kitchen
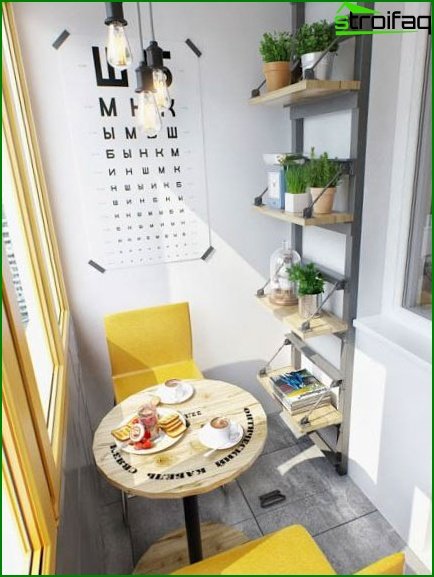
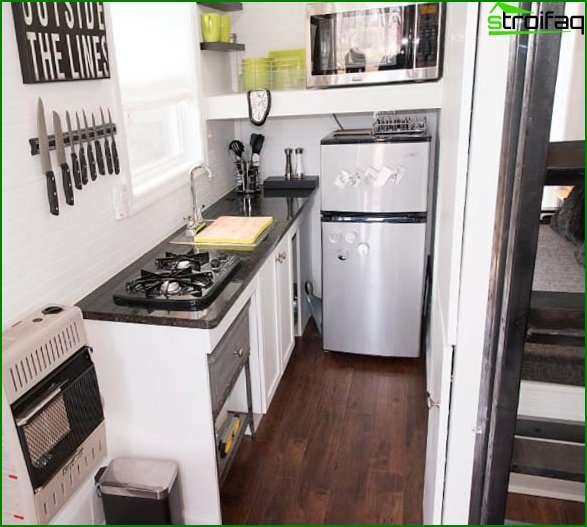
An original and bold decision will be the transformation of the loggia into the kitchen. Make it easy with your own hands! A compact table should be placed along one of the walls, several cabinets should be tweaked, a microwave, an electric kettle, and a double boiler should be placed. You can cook with open windows. Such a non-standard solution will allow partially freeing the kitchen!
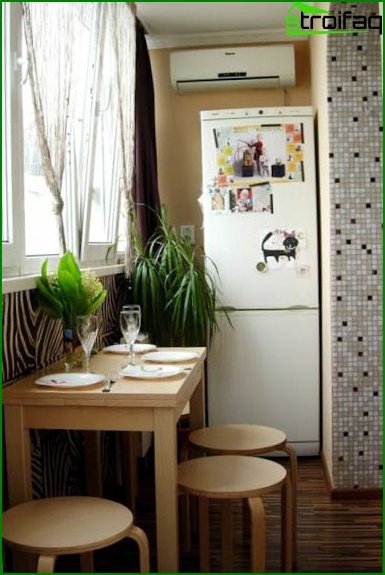
Loggia bedroom
What could be more magical than a good sleep in the fresh air! It invigorates and refreshes, gives strength and relieves of negative emotions. That is why the transformation of the loggia into the bedroom: strict design, blackout curtains that do not allow light, compact bed. To create a summer bedroom on the loggia, you can hang a hammock.
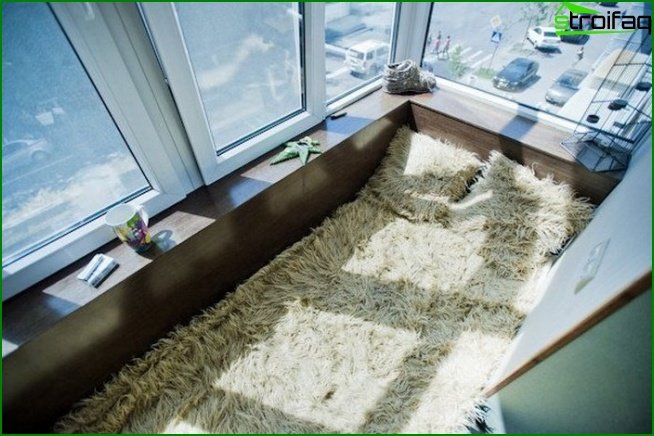

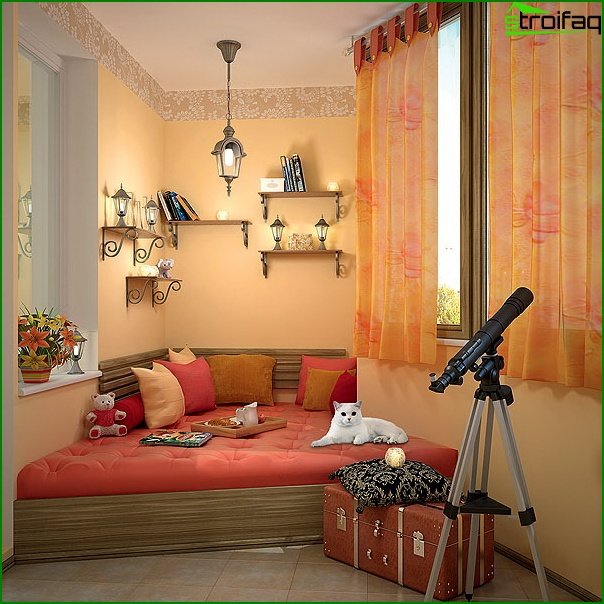
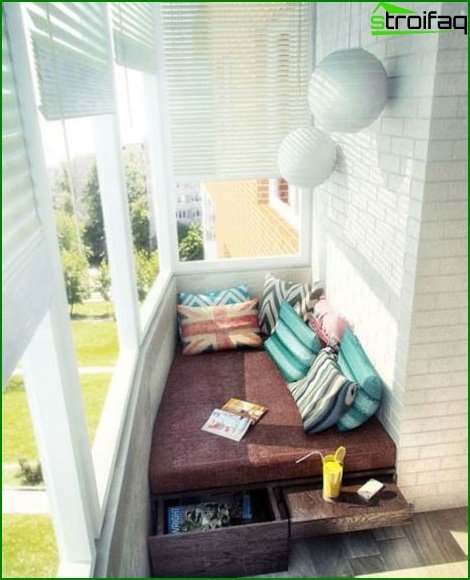
The improvement of the loggia is not only important, but also interesting. A wealth of options allows the imagination to take a walk, limited exclusively to the taste preferences of the owners!
The design of the loggia from the inside is a real creative process that will help to fully realize your ideas and make your dreams come true.


