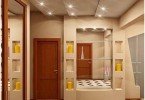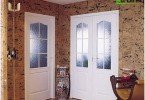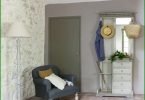Find out which design is more suitable for your hallway! We help to choose the design of the hallway in the apartment. Photos of the best ideas for the interior of the corridor.
How to combine in the hallway the desire of the owner to show his taste, capabilities, and even putting all the necessary things there? After all, the entrance hall is the first room the guest enters, its appearance should be presentable. The problem may seem complicated, especially since not every hallway has a large area. But even on a few squares, you can create a real stylish room. And how to do this, we will try to tell you in our article.
Content
- Small Hallway Design
- Narrow Hallway Design
- Features of the corner hallway
- If there is a staircase in the hallway
- Hallway in Khrushchev
- Hallway in a private house
- What furniture to choose in a small corridor
- Modular furniture in the corridor
- Choosing a wardrobe in the hallway
- What wallpaper is suitable for the hallway
Small Hallway Design
Roomy hallway is not for everyone. Especially old houses cannot boast of such coveted square meters. After all, before the hallway, such attention was not given as now. Its area was minimal so that only the hanger and shoe rack fit. But even in such a space you can create an original design. You just need to take into account small secrets in order to maximize the use of the hallway space, put everything you need there:
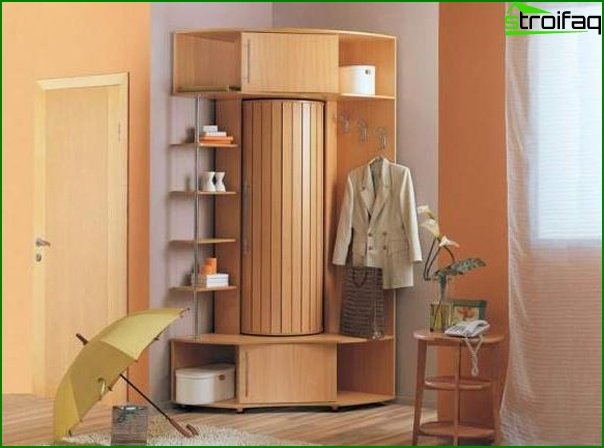
The style most suitable for a small hallway, minimalism. Unfortunately, so that the room does not turn into a landfill, you need to abandon the abundance of decor and hide things in a closet. An open hanger with a pile of clothes does not look aesthetically pleasing.
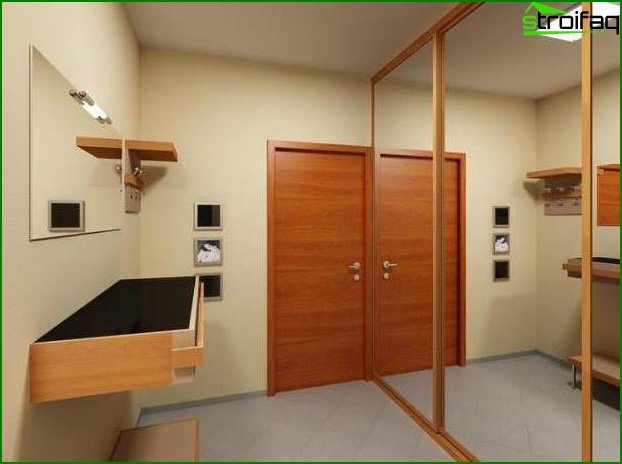
It’s best to put a closet in the small hallway. All items will be gathered in one place, securely hidden behind a sliding door. Thanks to the sliding door, even when open, the cabinet will not occupy excess space. Moreover, a mirror in the door facade will visually increase the space.
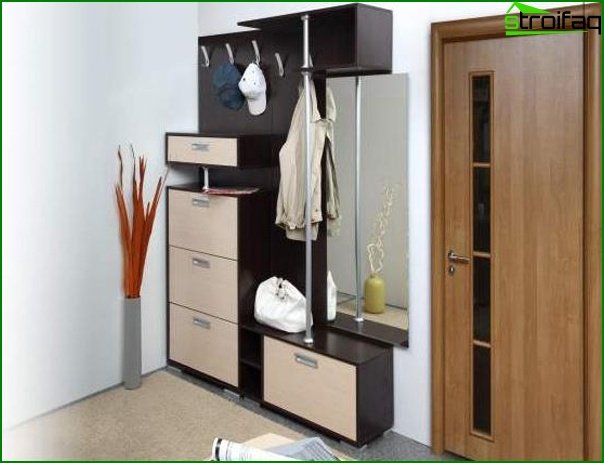
Compact furniture. If a wardrobe is unacceptable for any reason, it is better to put a conventional wardrobe with hangers placed across it. This will make it possible to reduce its width to 45 centimeters. If the ceilings are high, then mezzanines can be added to the cabinet..
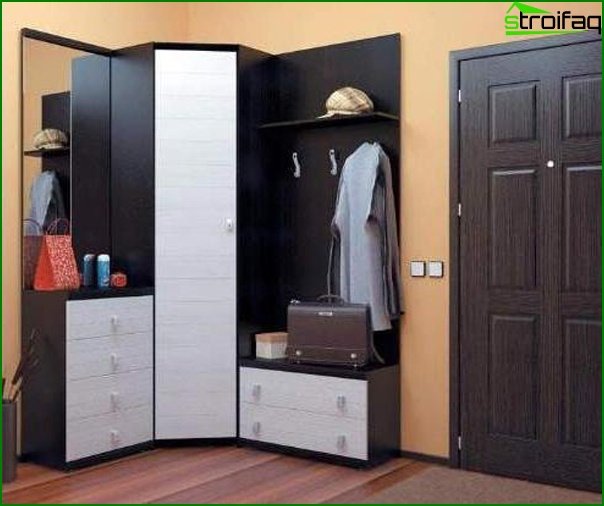
Corner cupboard. It takes a place that is usually empty – the corners. With a seemingly small size, very roomy and compact.
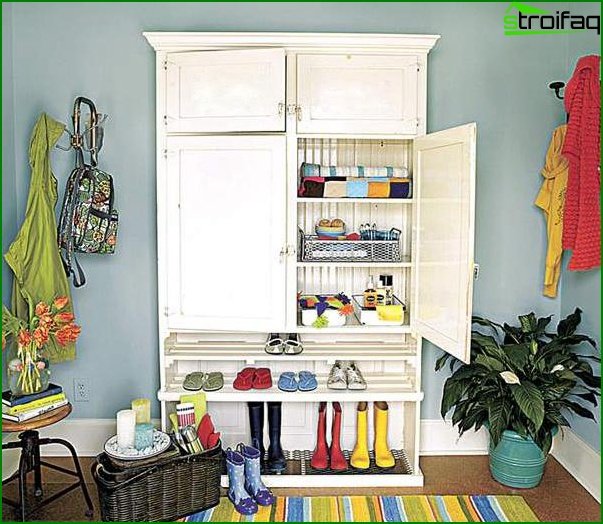
Shelf or chest of drawers for shoes. Shoes scattered across the floor in disarray create neither aesthetic nor functional comfort. In addition, furniture for shoes can be made to order of any width and height, taking into account its quantity.
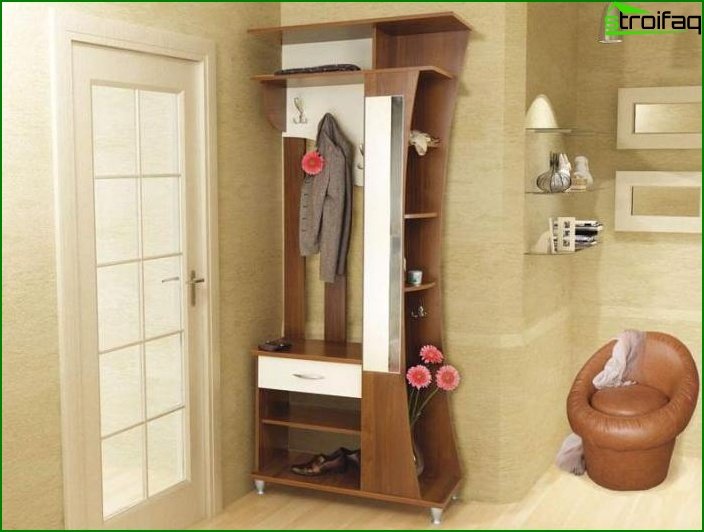
The interior door facing the hallway should not be deaf. With a glass insert, and when closed, it will transmit light to the hallway, which will visually increase it.
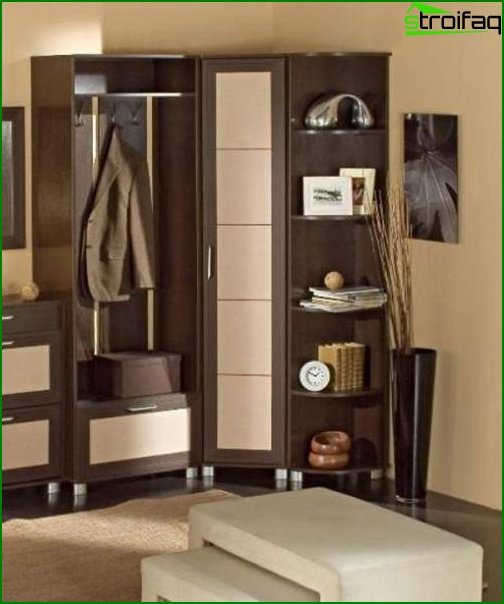
The walls and furniture in the small hallway should be bright. But do not overdo it with very light shades, wanting to visually increase the space – they will notice any, even slight, dirt.
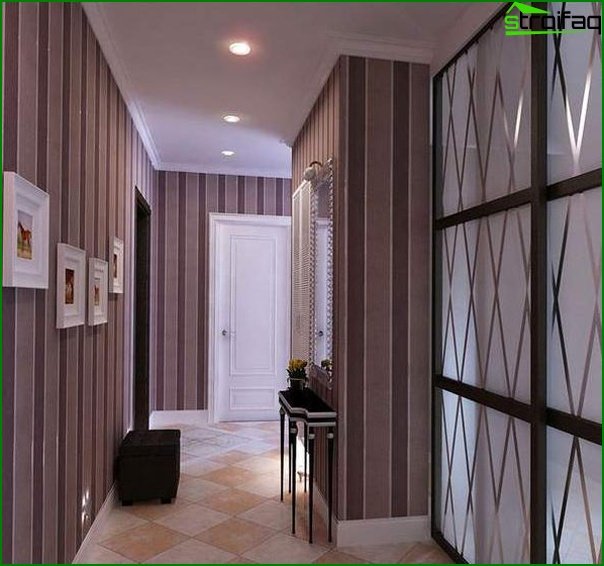
Do not forget about the importance of lighting. In the hallway, most often there are no windows, no natural lighting. Lack of fixtures can make it smaller and darker.
Narrow Hallway Design
The problem of the narrow and long hallway is where and how to place furniture. Indeed, in addition to how to place things more compactly, it is necessary to solve the problem of smoothing a large difference in the size of the walls. If the room is too long, then it can be zoned, dividing into a place for clothes, shoes and a hall. They cope well with this task. multi-level ceilings, combined floor and wall coverings.
Visually increase the space will help mirrors that are on longer walls, or murals with a pronounced perspective. The absence of an interior door corrects the space of a long hallway when the doorway changes to an arch..
You can align the rectangle using the color scheme. Lighter tones on long walls will push them apart, and darker shades on narrow walls will approximate them, making the room square and pleasant for visual perception. You can beat the length of the room with lights, placing them in the center, leaving the end walls in partial shade..
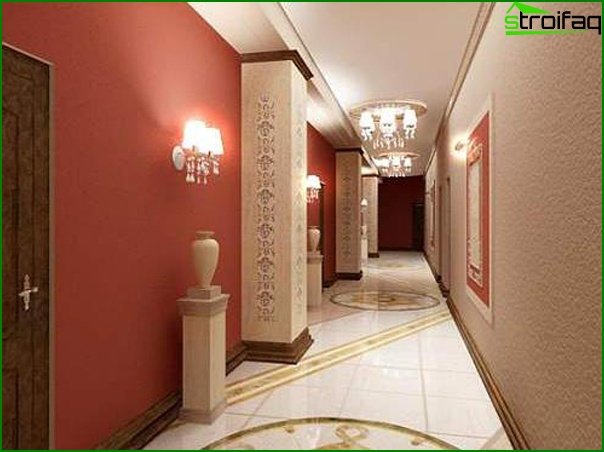
In the photo you can see a beautiful solution in the corner hallway.
Features of the corner hallway
The advantage of a corner cabinet has long been appreciated by the owners of small rooms. This is the most rational use of space. In addition, it will pleasantly surprise you that in addition to clothes, shoes, umbrellas and hats, a vacuum cleaner, a children’s bicycle or a stroller will fit there. The facade decorated with a mirror will make such a spacious cabinet almost weightless and inconspicuous even in a very small hallway.
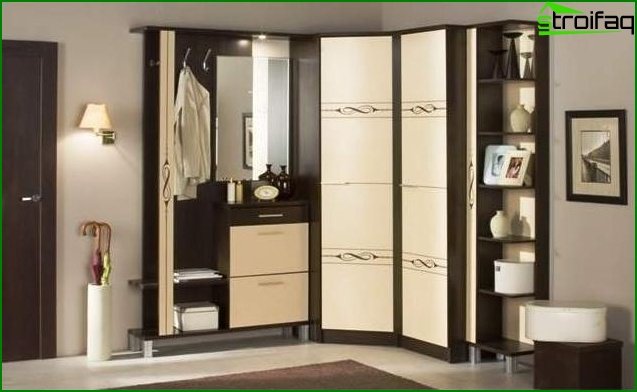
If there is a staircase in the hallway
Designers recommend using a staircase in the hallway with maximum effect. Indeed, under it there is so much unoccupied space where shelves for shoes, umbrellas and hats, hangers for children’s clothes and many other necessary trifles can fit. If the hallway combined with the living room, then under the stairs you can place books or equipment, and, putting a comfortable armchair with a floor lamp, spend time in solitude with a book or your favorite music.
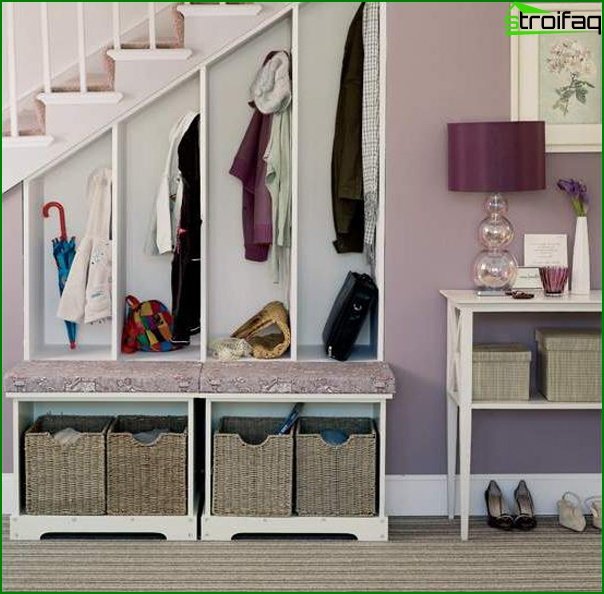
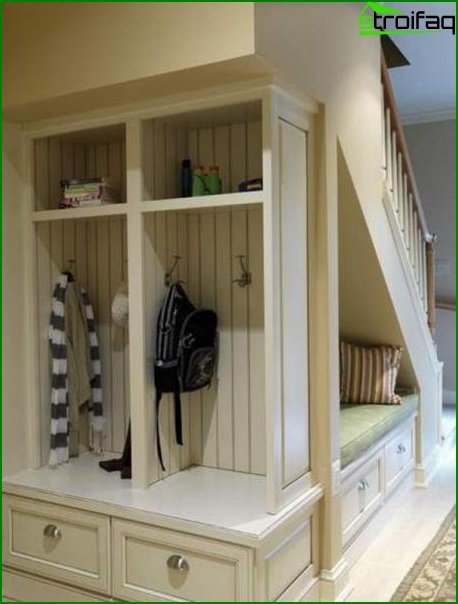
More photo of stairs to the second floor.
Hallway in a small apartment
Small area design complicated by their ill-conceived layout. The entrance hall is most often a long narrow room, the placement of doors in which excludes any arrangement of furniture, or a vestibule, small and burdened with a bunch of doors to other rooms. There are two options for solving the hallway space in Khrushchev: redevelopment, cleaning the door to the hall and to the kitchen, or a color scheme that visually increases the space, with the right selection of furniture. If the first option is not always acceptable, the second will bring pleasant chores and aesthetic pleasure. To the hallway in Khrushchev was compact and functional, it is necessary:
- choose the right color scheme. Furniture and walls should be light enough, but not white, otherwise all the dirt will be visible..
- use in the visual expansion of the space of the mirror, glossy coating on the walls, stretch ceilings.
- use small shelves and coat hooks instead of cabinets. If the hallway is very long and not burdened interior door closer to a narrow wall – you can place a closet near it.
- Place a mezzanine under the ceiling around the perimeter of the room. So that they do not look bulky, you can decorate them from the bottom with spotlights.
- several spotlights on the walls and ceiling.
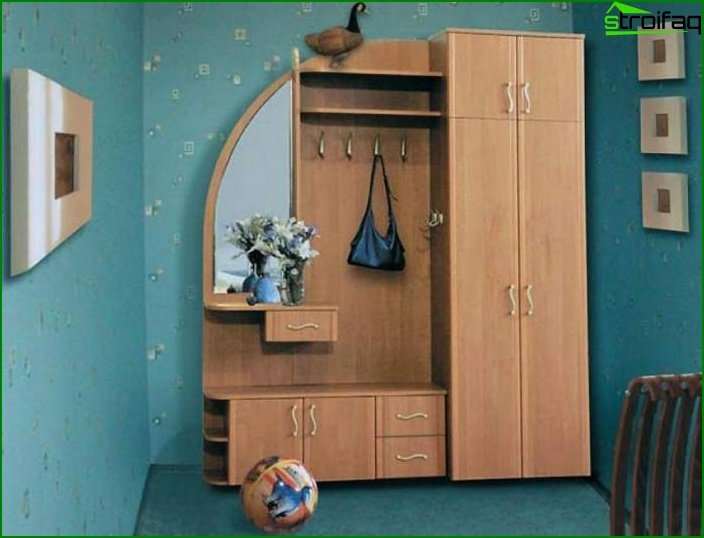
Hallway in a private house
Before you design a hallway in a private house, you should know:
- most often the rooms are non-standard, built according to an individual project – typical factory furniture will most likely not suit them.
- it is very important to take into account the temperature in the hallway, because its door does not go into the relatively warm staircase in the high-rise building, but directly onto the street. Because of this feature, builders advise not to install metal entrance doors or supplement them with internal wooden.
- it is not recommended to use materials that poorly tolerate moisture in the design of the hallway: paper wallpaper, drywall. For the floor, it is better to take a tile or linoleum. Walls and ceilings to paint or plastic panels.
- instead of cabinets and shelves for shoes made of wood and chipboard, it is better to use metal furniture and stands. Shelves, bench and wrought iron umbrella stand look very nice.
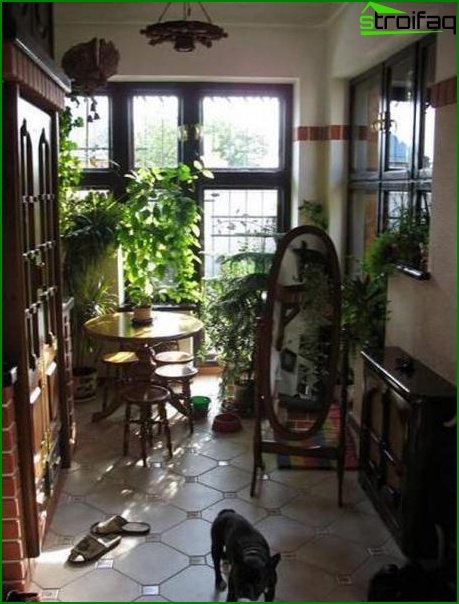
What furniture to choose in a small corridor
The entrance hall needs a detailed arrangement no less than a living room or kitchen. Indeed, in it you need to place a large number of things that are inappropriate in other rooms of the apartment.
Hallway furniture can be divided into three types:
- functional where you can hide things and shoes. These are all kinds of cabinets, chests of drawers, built-in and cabinet cabinets, hinged shelves, shoe racks.
- furniture for rest. These are all kinds of ottomans, benches, chairs or armchairs..
- auxiliary furniture. These are tables, shelves, where all the little things necessary in the hallway are located: combs, keys, gloves.
Ideally, a set of furniture for the hallway looks like this:
- a wardrobe or clothes hanger;
- dresser, shelves for shoes;
- ottoman or chair;
- mirror. Although not a piece of furniture, it is very important in the hallway.
Sometimes a small hallway area does not allow you to place all these items. Then the design of objects is developed so as to combine several functions in one: a shoe shelf is used as a high chair, the cabinet door has a mirror surface. A perfect example of such multifunctionality are corner wardrobes.
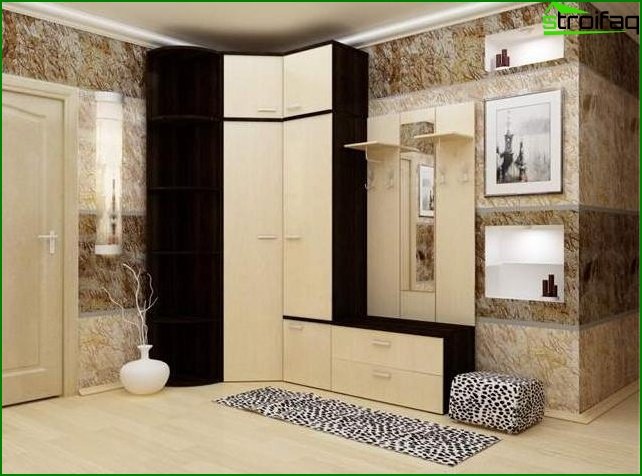
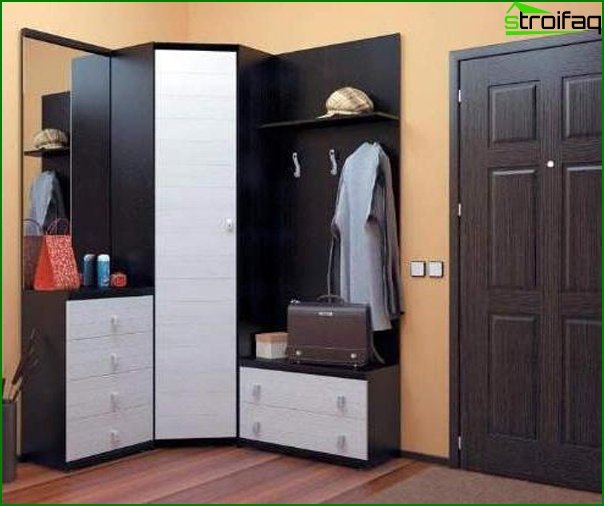
Modular furniture in the corridor
The increasing popularity of modular furniture lies in the fact that you can independently create furniture ensembles, acquiring only the necessary modules. After all, before, when we had no choice, we bought typical furniture, sometimes not suitable in size or with extra functional elements.
Now, thanks to modular furniture, we can equip our premises as conveniently as possible for ourselves, not being guided by the point of view of developers of cabinet furniture. In addition, modular division is advantageous in that you can purchase every element of the future finished ensemble at a convenient time, without collecting months of money for a complete set, living in inconveniences.
Moreover, what aesthetic pleasure from modular furniture – after all, it can be rearranged, interchanged, creating a completely new interior. Owners of small halls, in order to save money and not purchase furniture that did not fit in the room or too cluttered it, can buy it gradually, installing in turn and deciding if something else is needed. And the minimum set of furniture needed for the hallway was indicated in the previous section.
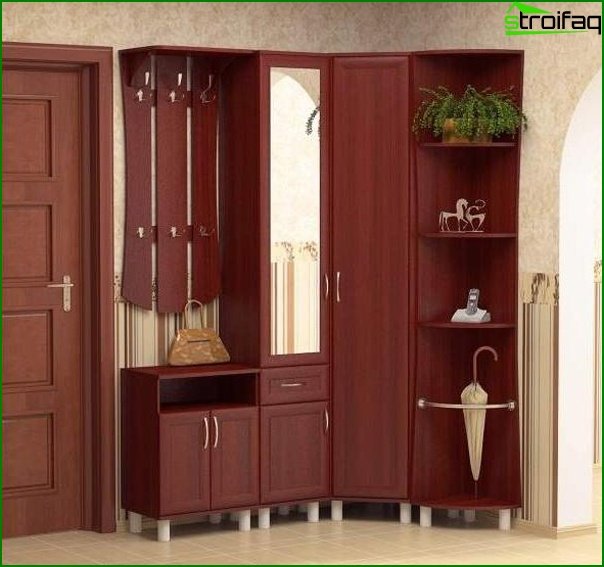
Choosing a wardrobe in the hallway
Closet got its name thanks to the features of opening its doors, as in a train compartment. Such cabinets very quickly replaced conventional ones with hinged doors because of their practicality. In the hallway, both case and built-in wardrobes are suitable:
| A variety of cabinets | Advantages | disadvantages |
|---|---|---|
| Case | It has a back and side walls. Thanks to this, it can be disassembled and moved. | With a large design, instability is possible. More expensive than built-in due to more parts |
| Built in | Cheaper than the case. Maximizes the use of interior space | It is collected directly at the place of permanent location, stationary. It does not understand and does not move |
It has already become customary to place a mirror cloth in the sliding doors of the wardrobe. Thanks to this, the furniture becomes multifunctional, which is important for small areas of the room. Otherwise, you can use chipboard or frosted glass with all kinds of patterns. Now, furniture makers use a variety of prints on the doors, which not only successfully makes the hallway original, but also visually changes the space. Check out the nuances of choosing a wardrobe for the hallway in a separate material.
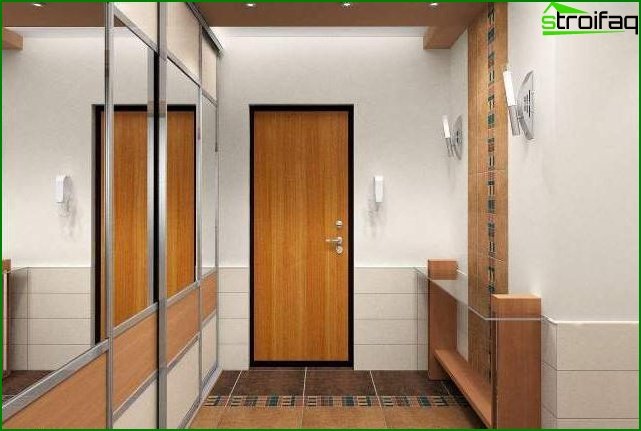
What wallpaper is suitable for the hallway
The entrance hall is the first room in the house where dirty shoes from the street remain, umbrellas and raincoats wet with rain. And so the wallpaper in the hallway must be selected appropriate – not very light, easy to wash or for painting.
Vinyl
Ideal for price and quality. Vinyl wallpaper consists of two layers. The bottom layer is paper or non-woven, which facilitates their gluing. The top layer made of polyvinyl chloride is resistant to mechanical damage, moisture and contamination. Very strong, reliable and durable wallpaper. Advantages in sticking: imitate natural surfaces: stone, textiles, textured plaster; perfectly hide the flaws of uneven walls.
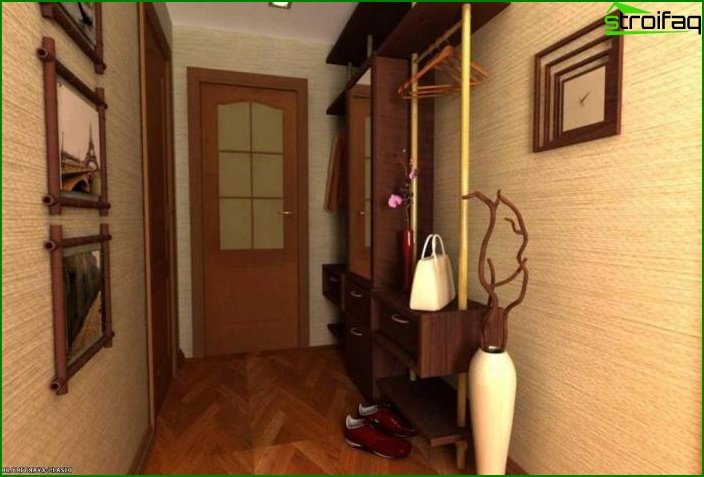
Liquid
In the initial form, powdered or liquid. They are diluted with water-based paint and applied to the wall. Very practical in the case when with severe contamination of a single area you can only change it, and not do repairs to the entire room.
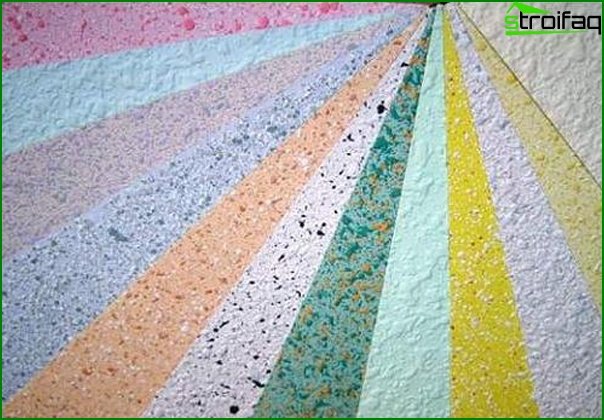
Cork
Beautiful, durable, easy to glue, natural.
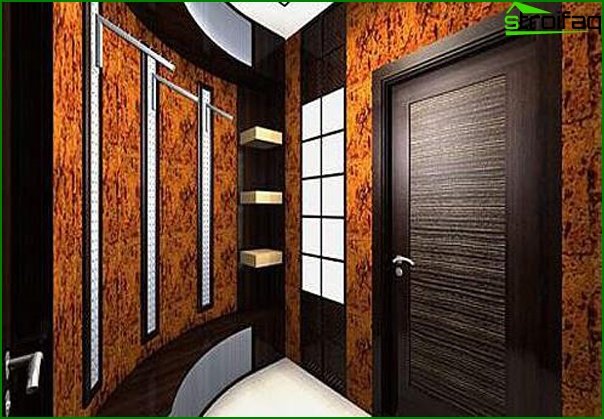
For painting
Non-woven wallpaper paintable with imitation of various textures create the basis for the flight of your imagination in color and are very practical. Wallpaper can withstand at least five colors, which significantly extends their life.
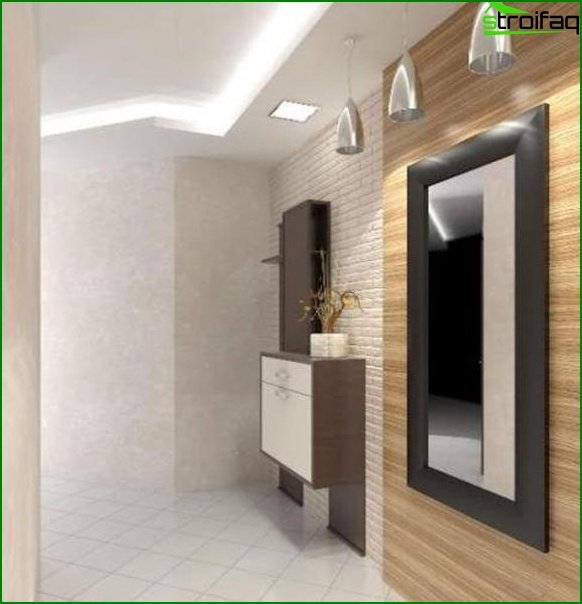
For life to be harmonious, the interior of any room in the house should be pleasing to the eye and create coziness.
Even if it’s a small entrance hall with a bunch of outerwear and dirty shoes. All things can be put in a closet and create an interior that guests would envy. And the number of square meters does not matter. Read more about choosing a suitable wardrobe for the hallway and other rooms..
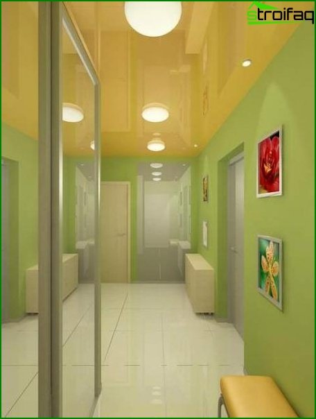
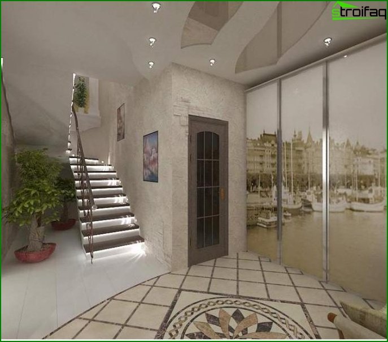
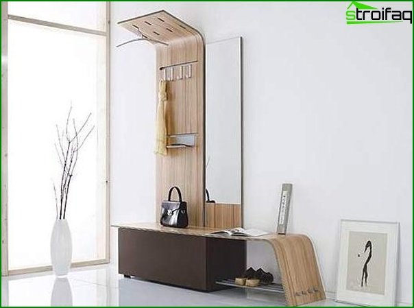
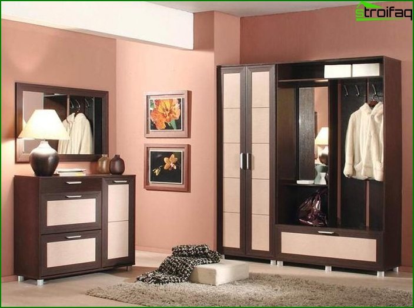
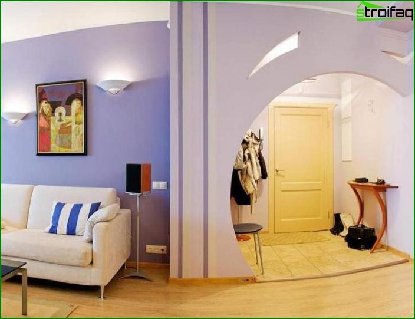
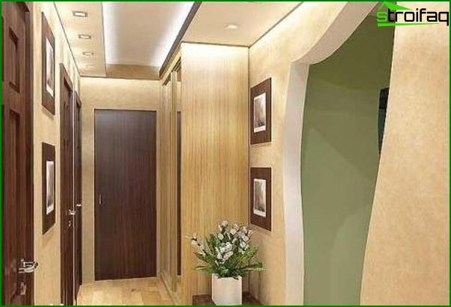
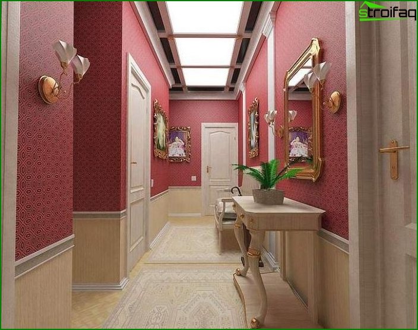
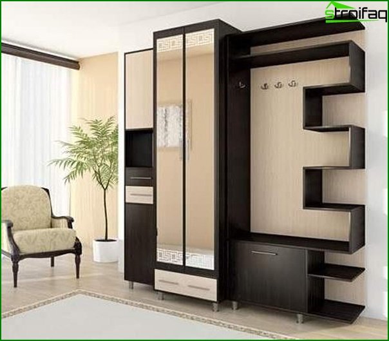
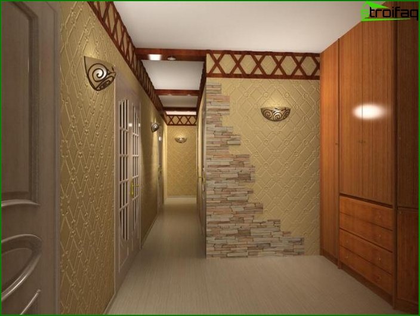
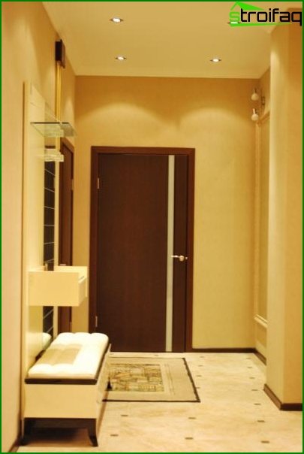
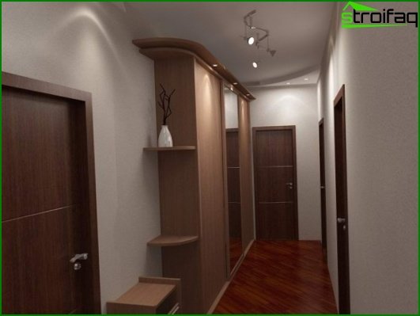
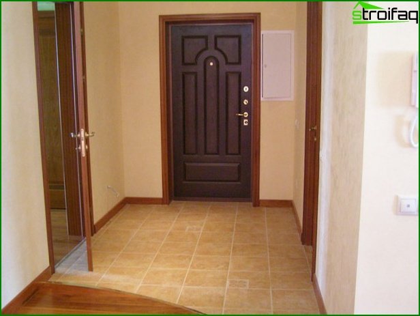
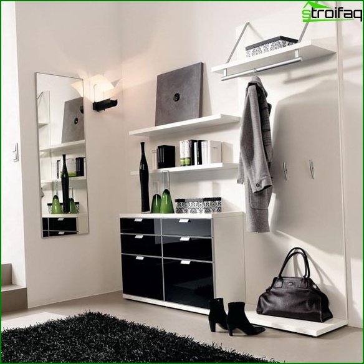
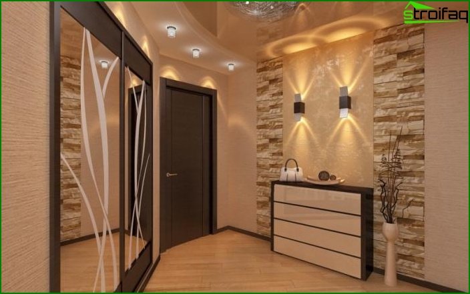
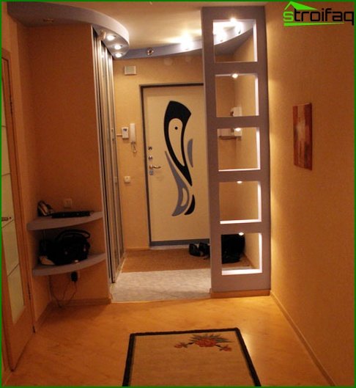
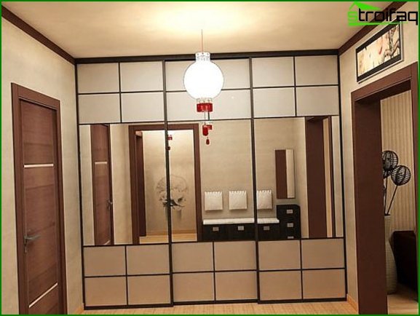
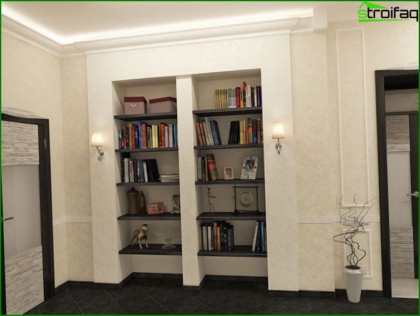
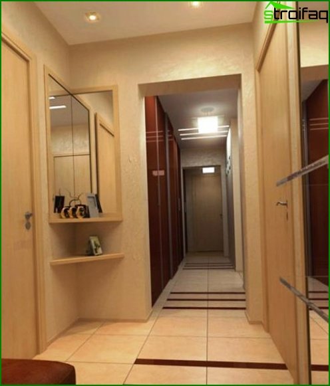
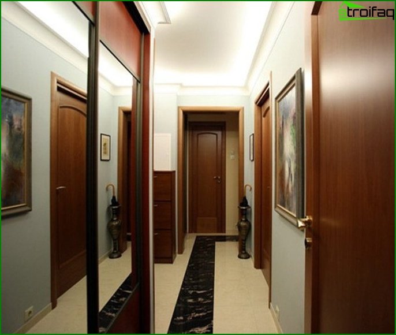
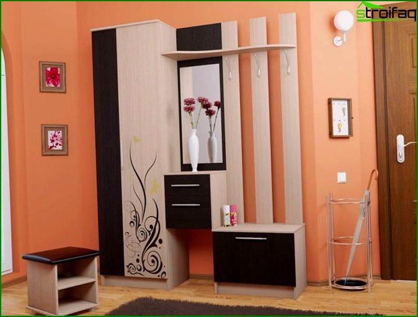
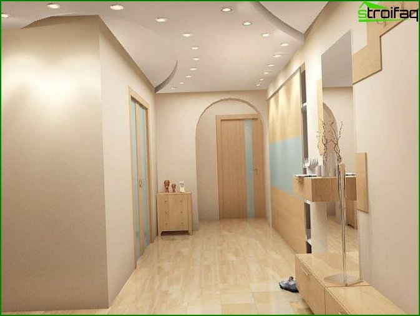
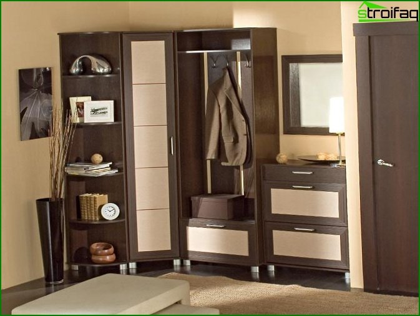
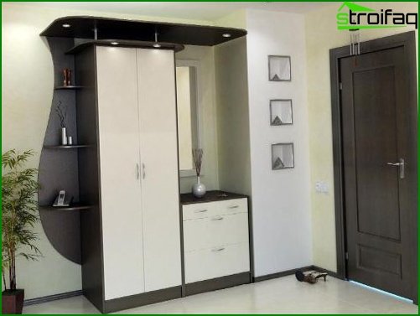
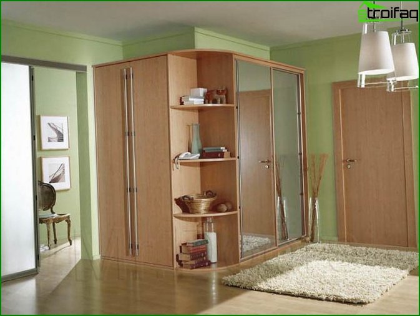
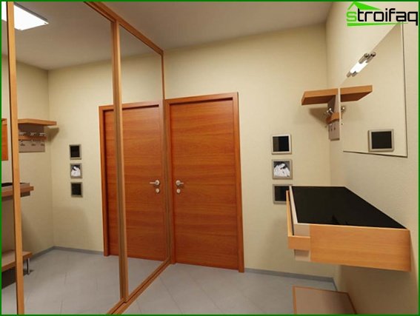
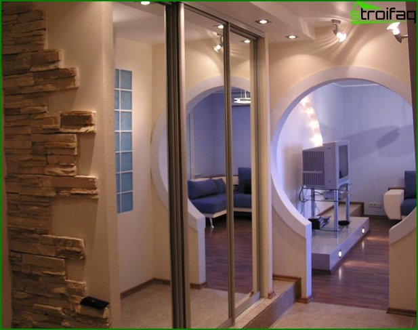
Be sure to find out what trends dominate the design of hallways in 2020 in our article!



