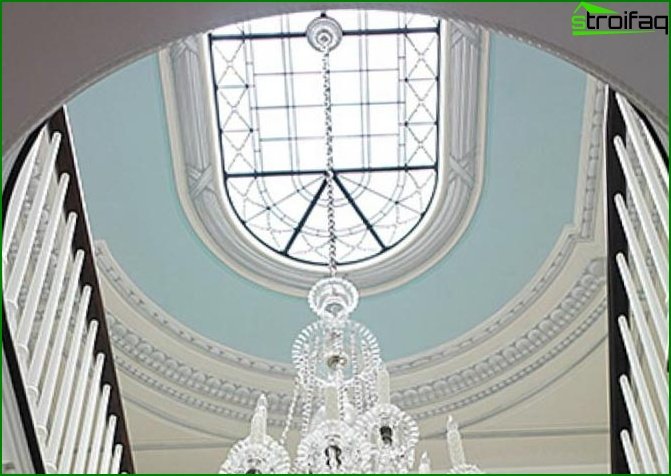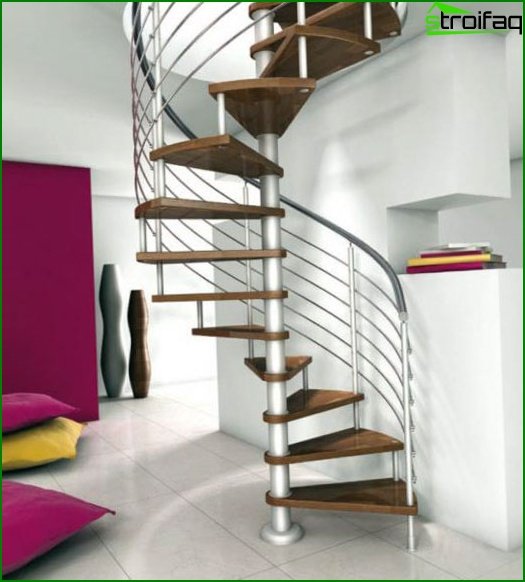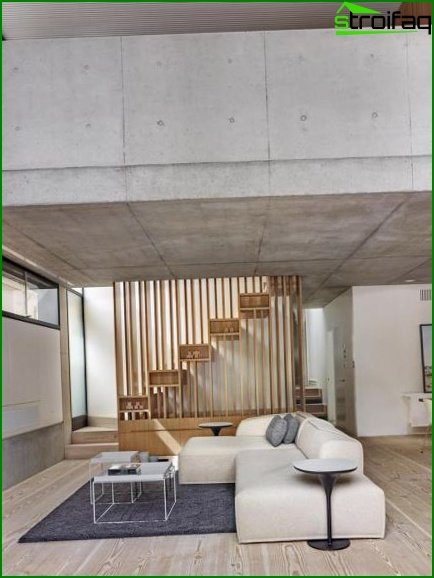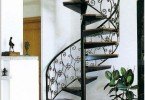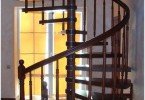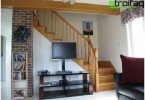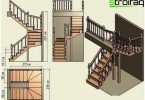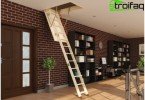Selection of the best photo ideas of stairs to the second floor. How to choose a suitable ladder. Wooden, metal screw and others.
One-story houses have not seemed interesting to us for a long time. In addition, it is multi-storey buildings that allow even a limited area to create more space. In order to organize access to the upper floors, you need to use a staircase that you can either do it yourself or buy in a hardware store.
Content
Provided that you decide to build the stairs yourself, you can create an individual design, especially since such structures can be made of a wide variety of materials, such as glass, metal, stone or wood. To a greater extent, the choice of stairs for the house depends on the area of the room, as well as what kind of space is allocated specifically for the stairs.
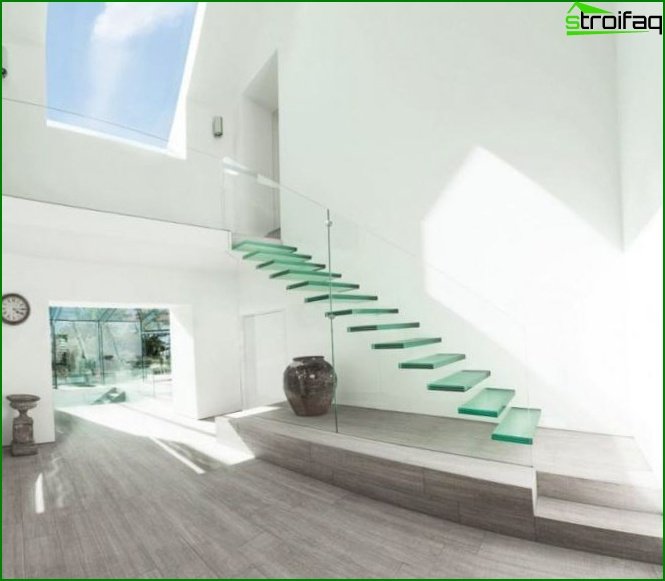
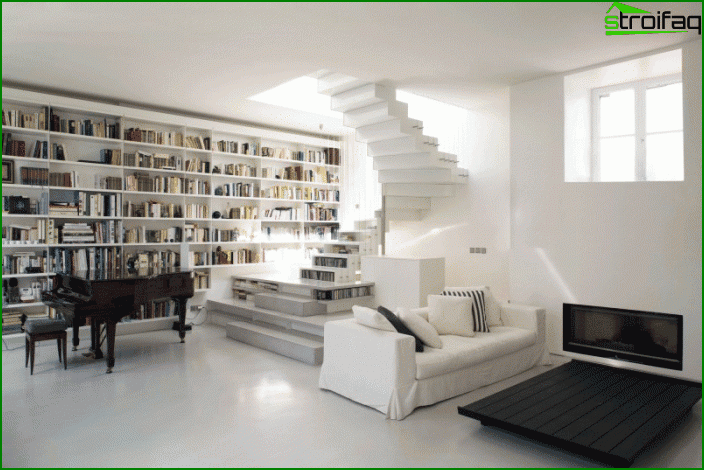
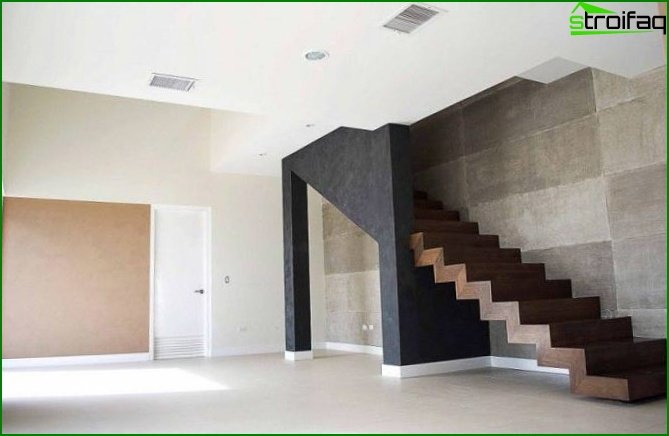
Types of stairs to the second floor
Most often, in private houses or apartments, marching stairs are erected. This type of stairs is divided into subspecies depending on the design..
| Types of stairs | |
|---|---|
| Kosoura stairs | They are made of concrete, wood or metal. Consist of beams that are individually attached to the base. |
| Stairs to the bowstrings | They have a complex structure. The steps are attached to the inside of the beam. |
| Staircase | It is made of wood or steel. All parts are interconnected by bolts.. |
| Spiral staircase | Consist of a rack, handrails and steps. Made of metal or wood. |
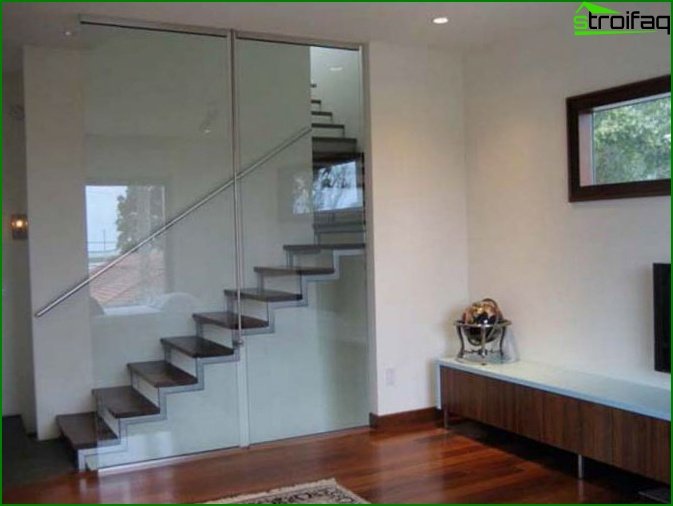
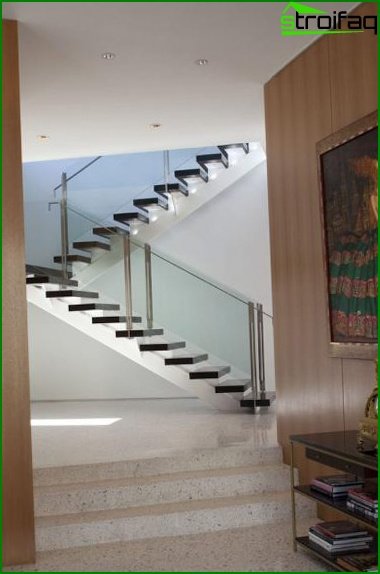
On the skewers
The kosoura staircase is considered the most popular type. This type of stairs can fit perfectly into different rooms, because it can vary in size, and also have great strength and are one of the safest. Such stairs can be made both without risers, and with them. The method of attaching the steps directly depends on the number of beams that attach to the base. There can be two or one..
KOSOURS in similar stairs can be:
- broken lines;
- screw;
- direct.
The configurations of this type of stairs can be different, in connection with which it is possible to create a truly unique staircase according to your own template. So, for example, for a house decorated in a classic interior, a staircase made of stone or wood on the steps is better.
Here are some photos of the staircase on the Kosoura.
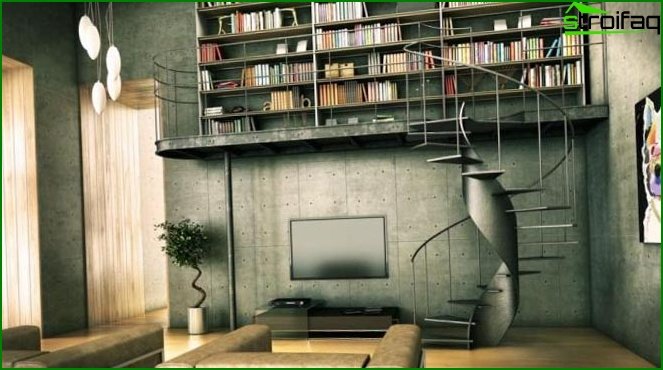
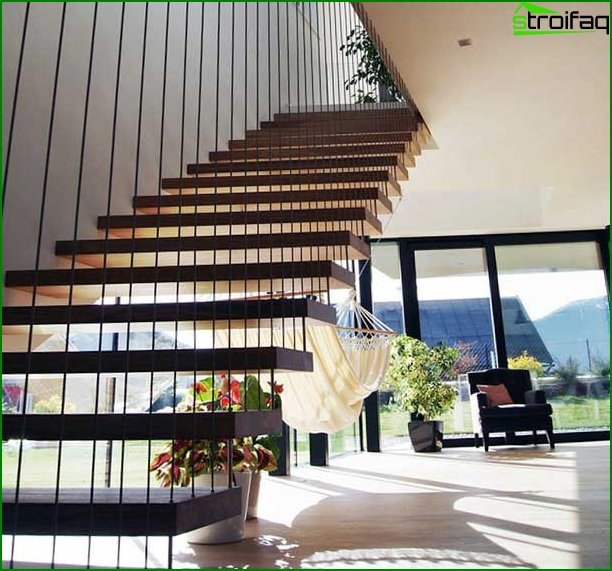
On the bowstrings
Stairs on the bowstring is an elegant piece of architectural art, so you cannot do without them if you need to emphasize the wonderful sense of style and taste of the owner.
This staircase has the following characteristics:
- beautiful appearance;
- convenience of movement;
- complex construction.
The advantage of such stairs is that they are perfectly suited to both the classic interior and the modern. By the way, the staircase is intended not only for private houses, but also for other types of premises (for example, museums). The steps in such a ladder are attached from the inside to the support beam.
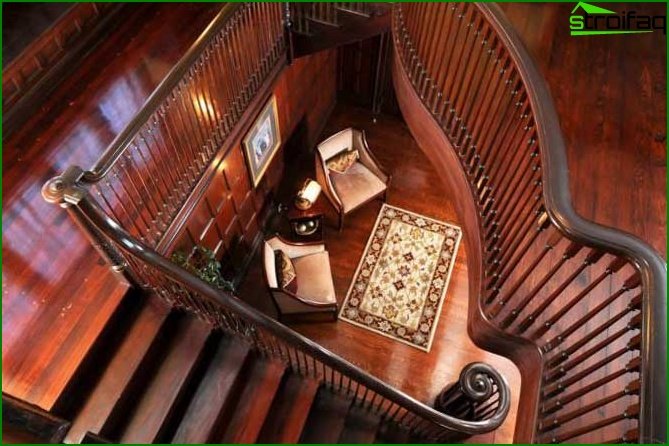
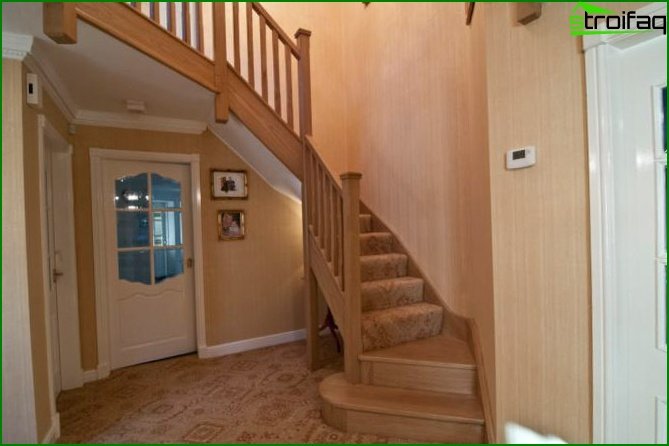
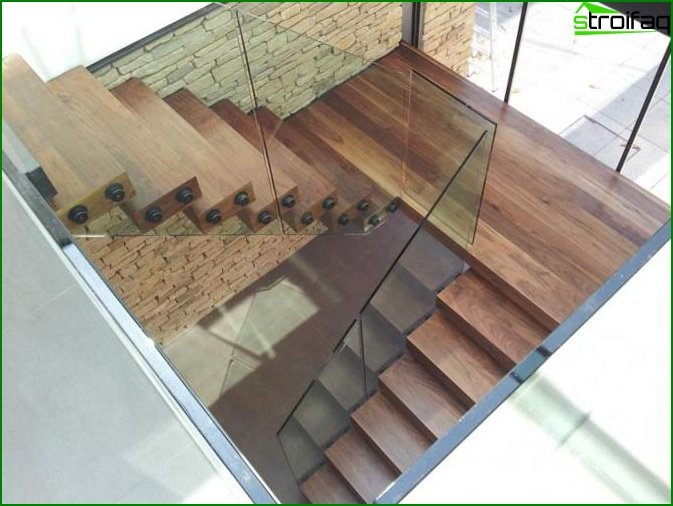
On the bolets
This type of stairs is mainly made of steel, but it can also be made of wood. All the elements of the stairs are connected to each other with special bolts and pins. The appearance of these stairs is quite simple and weightless, but they can withstand quite a lot of weight, with an estimated load of up to 200 kg. This can be explained by the fact that the beam is mounted to the wall, ceiling or floor with metal rods.
As for the steps, they can be open or closed, and also have a different intricate shape that you like. If necessary, such a ladder is very simple to either dismantle or repair, this is its main advantage.
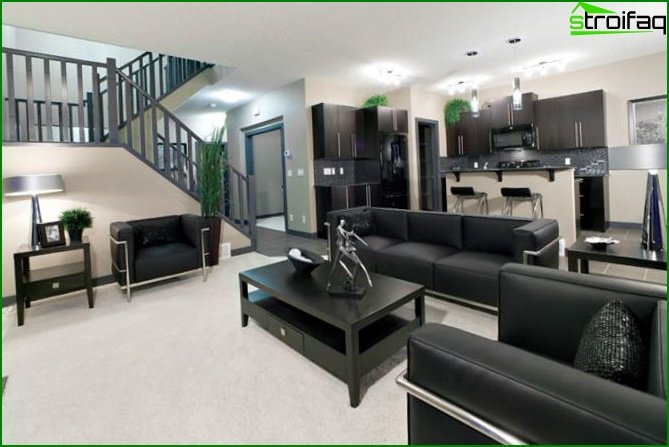
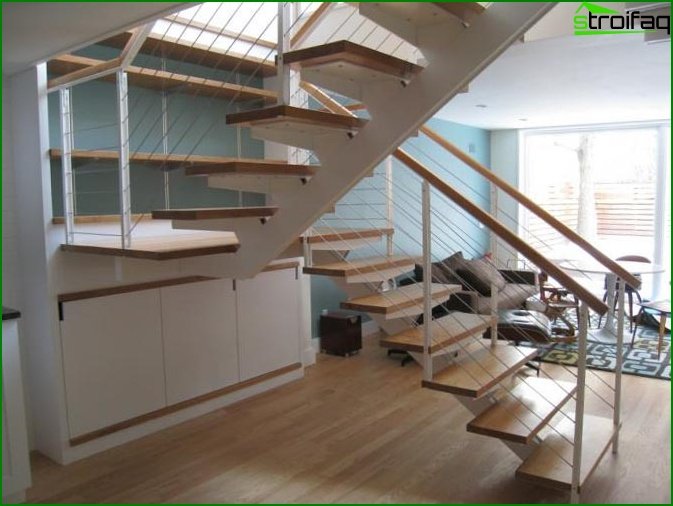
Spiral staircase
Spiral or spiral staircases are especially popular for installation both in houses and in apartments. They consist of a rack, handrails and steps. The most suitable for small rooms, in addition, they can even save space.
These types of spiral staircases are divided:
- round;
- octagonal;
- square.
They can be made of metal or wood. The uniqueness of the design lies in the fact that on one side they are attached to the wall, and the other to the central pillar.
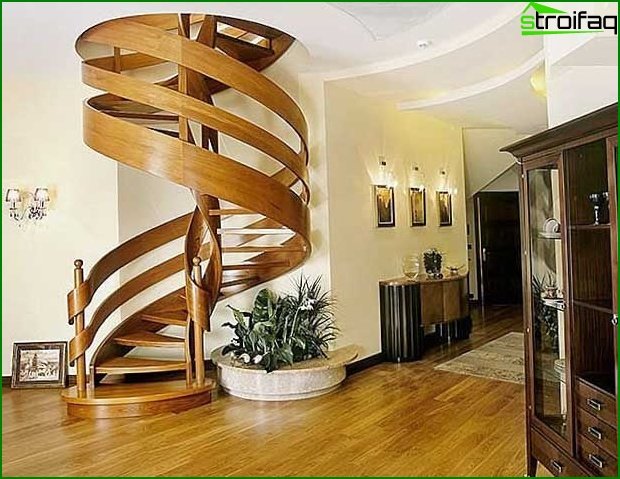
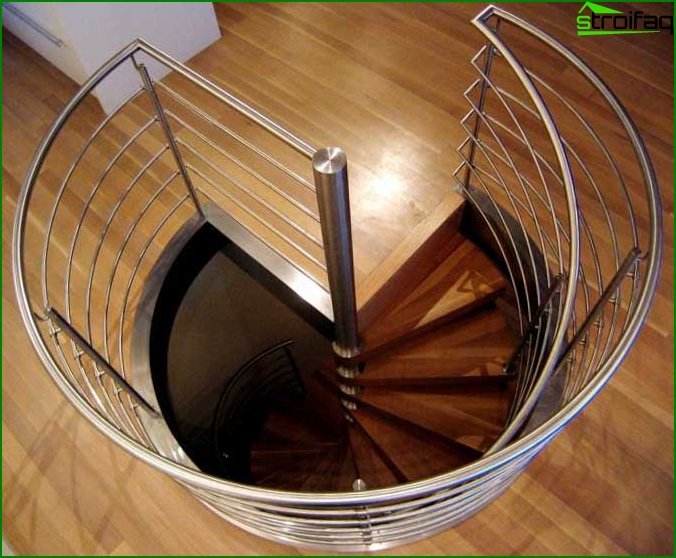
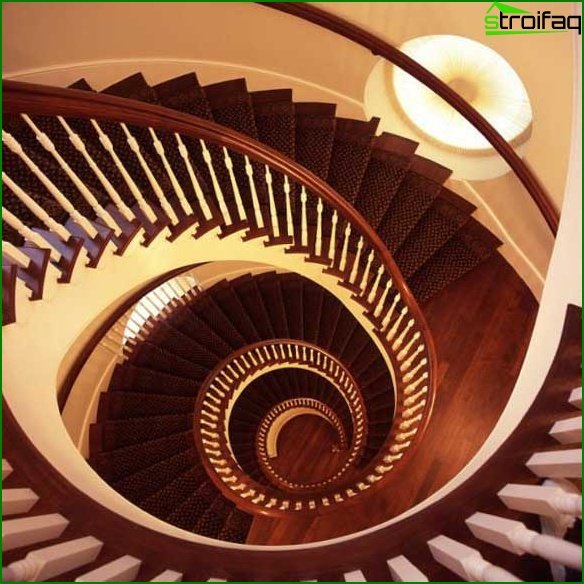
Characteristics of wooden stairs
It is no secret that it is wooden stairs that are considered one of the most popular options for such structures. This is not surprising, because wood is a very strong and reliable material, which has proven itself for the best part over the years..
Wood rightfully takes one of the first places in the list of materials that are most often used for the manufacture of stairs. By the way, in the structure of such staircases do not differ at all from the same, only made of other materials, because their design also includes landings and marches, as well as railings and steps.
For stairs to the second floor, one to three flights of stairs can be built. Most commonly used twin march designs.
As for the method of fastening steps, the stairs can be divided into the following types:
- odnokosounye (in this form, one of the ends of the steps is mounted in the wall, while the opposite is attached to the kosour);
- double-crowned (this type of stairs assumes that both ends of the steps rest either on the braces or on the bowstrings);
- brushless (one of the ends of the step with this method of fastening has no support, and the second is mounted on the wall).
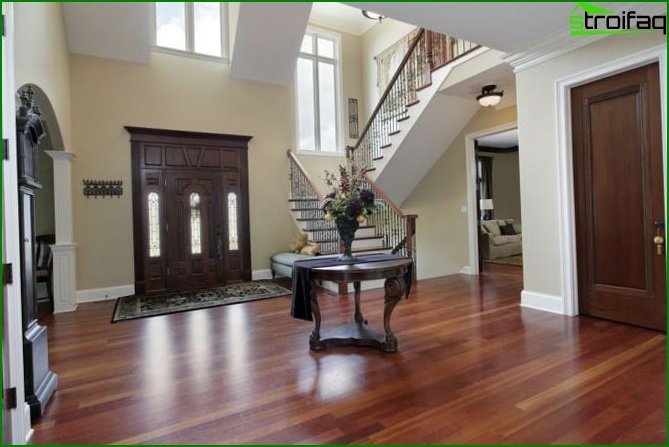
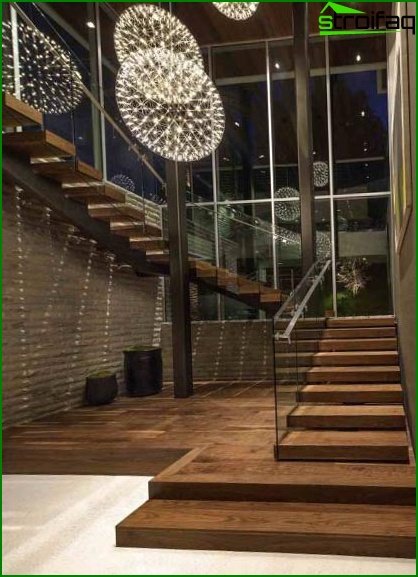
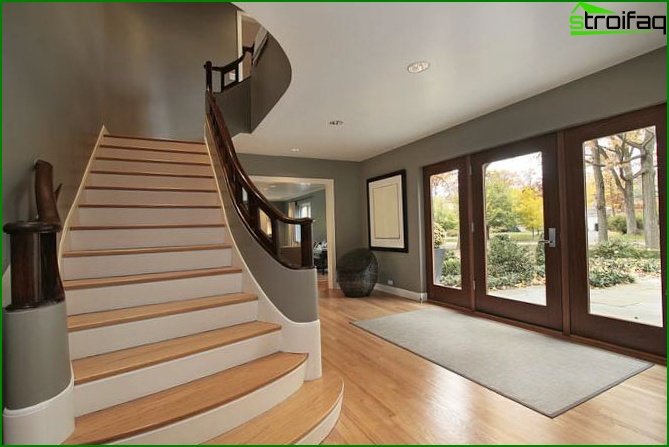
If you are installing brushless staircases, it is worth considering in detail that the thickness of the brick wall must be at least 1.5 bricks for reliable fastening.
Well-known fire safety rules prohibit the installation of wooden stairs in private homes with more than two marches. In such cases, it is worth attaching the steps to the kosoura or to special bowstrings, the reliability of which should be given special attention. In this case, the moisture content of wood should in no case exceed 12%.
If you take into account the aesthetic component, then stairs with braids look much better in this case. True, this design can be weakened by cutouts for steps, which must certainly be on these stairs. The construction can be secured as much as possible thanks to a bar with a large cross section.
The width of wooden stairs should not be less than eighty centimeters. This need can be explained by the convenience of moving. In addition, it is much more comfortable to move along a wide staircase than a narrow one. As for the depth of the steps, it should not be less than 30 cm, since the foot on it should be firmly fixed. The average step height, as a rule, is 15 cm, but in some cases it can be increased depending on the manufacturer of the stairs.
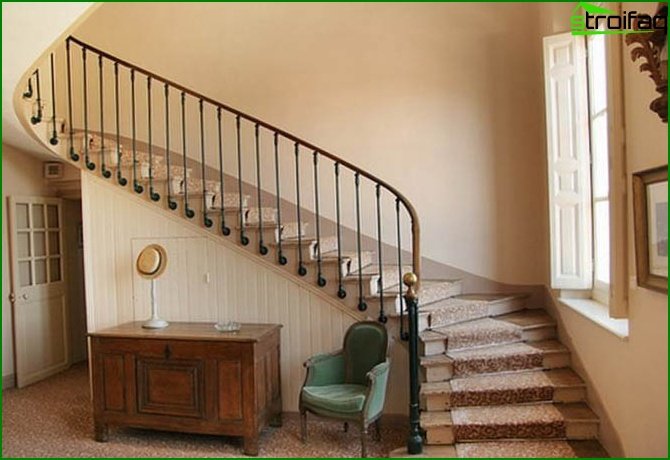
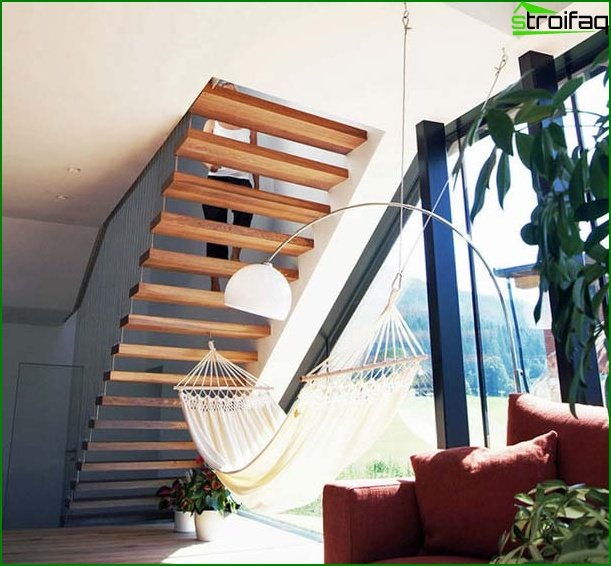
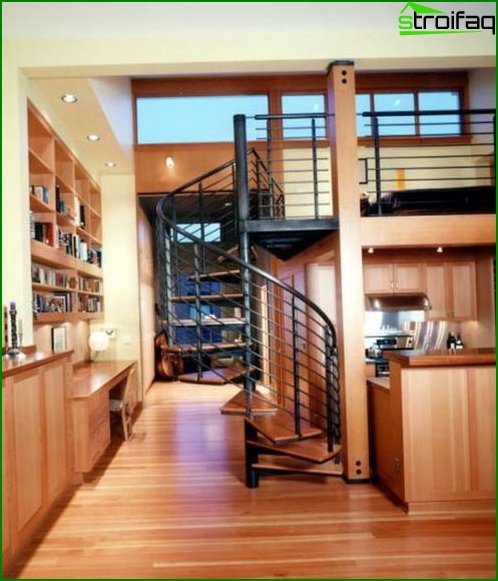
Metal stairs: advantages and disadvantages
Such stairs have an incredibly reliable design, and they are considered more durable than wooden stairs. Of course, high-quality metal stairs are able to withstand a much greater load than similar wooden structures. In addition, taking into account the excellent safety and durability indicators, the metal staircase is ideal for use in apartments.
Even if you buy a finished metal staircase, you can easily make or order a fit for your individual needs, because modern equipment can easily do this.
Very rarely, in modern interiors, all-metal structures are used that are clearly inferior to the leading positions of combined staircases.
Most often, metal is used in combination with:
- a tree;
- plastic;
- a stone;
- glass.
Thanks to this, the design can be greatly facilitated, thus making it much more practical. So, for example, stairs with a metal frame and glass, plastic or wooden steps look spectacular.
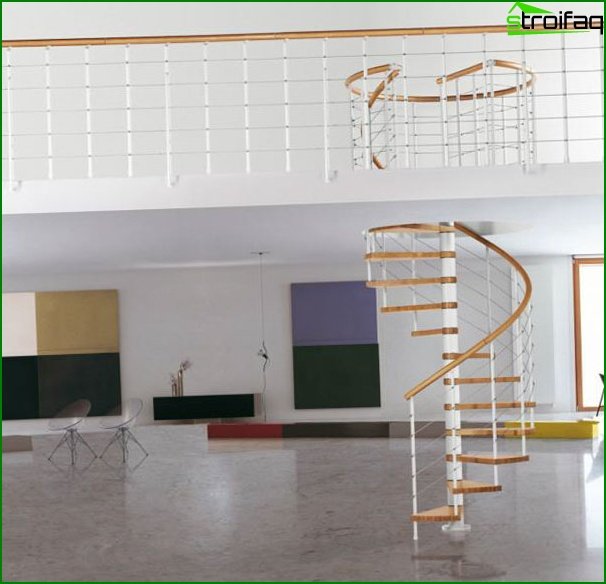
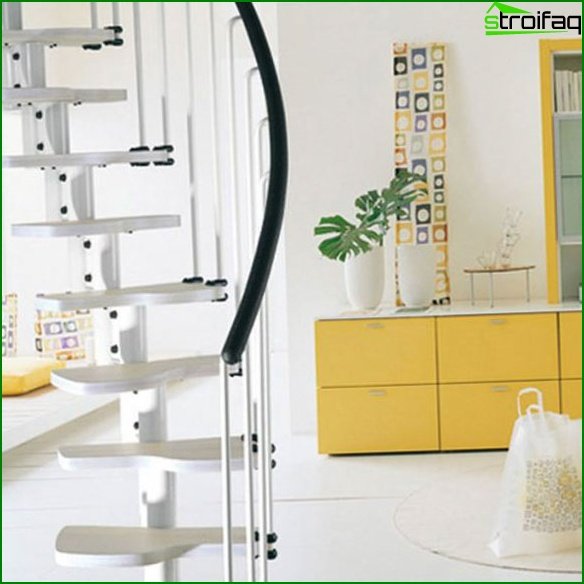
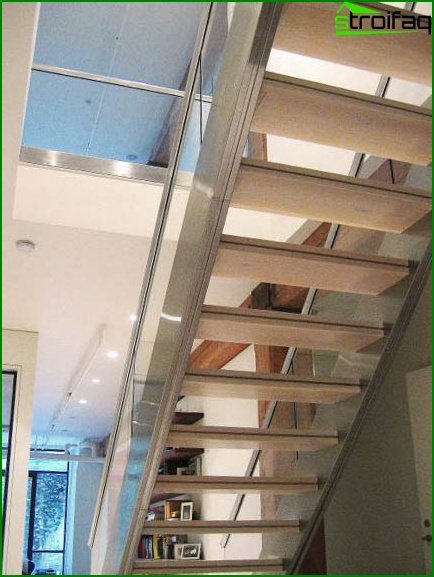
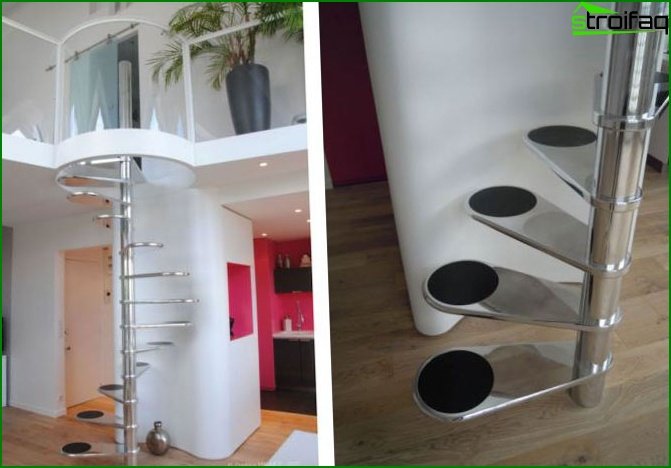
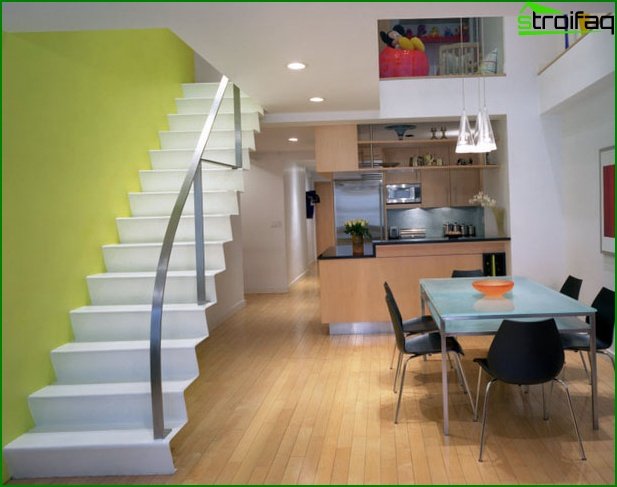
Thanks to this trick, a metal staircase can easily fit into any interior without burdening it..
Perhaps, among the advantages of metal stairs, the following can be distinguished:
- strength;
- long service life;
- the ability to combine curved and straight lines;
- variety of forms;
- low price.
As for the shortcomings, only one can be distinguished:
- laborious process of coating with ladder protective compounds.
And, to put it mildly, this drawback is quite significant, because a poor coating leads to further corrosion.
Welding is also a very important point in the construction of such stairs, because it is able to secure the finished structure. Of course, the process is so rather crude and time-consuming, therefore it should be trusted only to professionals so that they do not damage the aesthetic appeal of your staircase. Indeed, in the future it will be extremely difficult to smooth out such a flaw in the metal staircase.
Today, you can either order an individual design of a metal staircase, or purchase a prefabricated kit. Naturally, the duration and cost of these two different projects will differ, and also completely depend on the complexity and components that will be required to create such a ladder.
It’s not easy to pinpoint a clear price range, you can only say with certainty that spiral metal stairs will cost you much less than mid-flight stairs made of the same material.
Styles: what you like?
As for the tips for choosing the style of stairs, they will be more banal than ever: choose the one that best fits into the interior of your house or apartment. And to make it easier for you to decide, let’s look at the main styles.
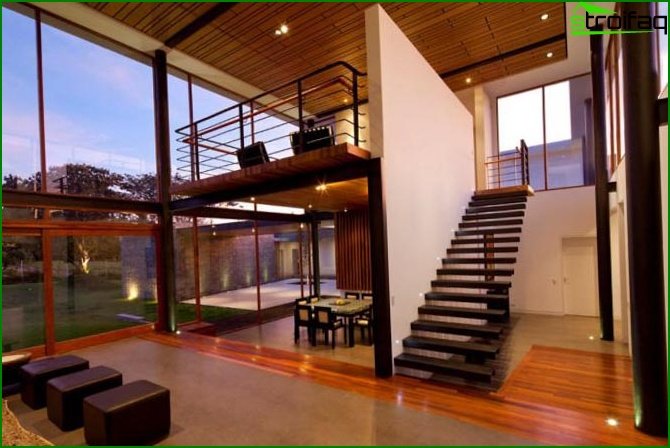
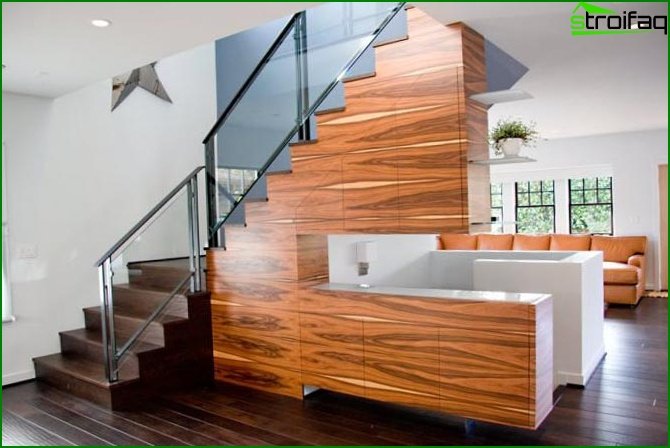
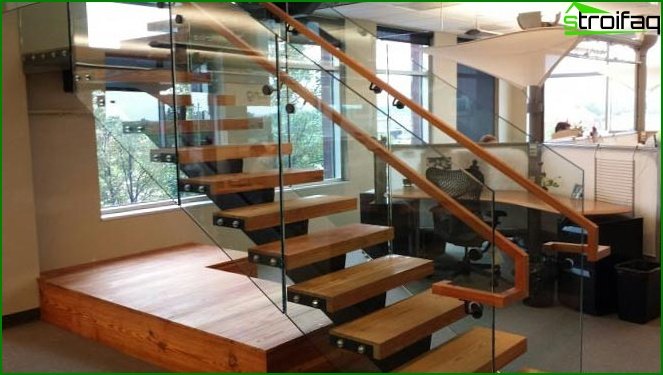
Classic stairs
This type of staircase constructions is the most popular and this is not surprising, because constructions of this type differ from others in their conciseness and direct forms. The appearance of the classic stairs is quite sophisticated and characterized by the presence of delightful wooden patterns and stucco moldings..
Many masters, at the request of the client, can decorate the finished product with various openwork murals, which are even better suited to an interior made according to classical principles. Also, such designs are distinguished by conservative solutions and elegance..
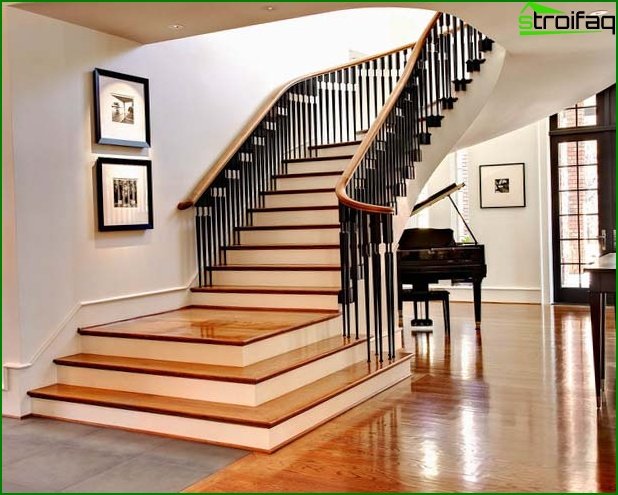
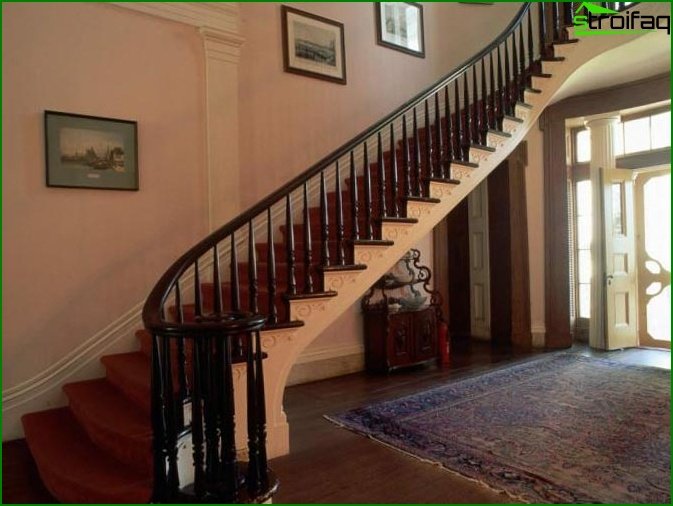
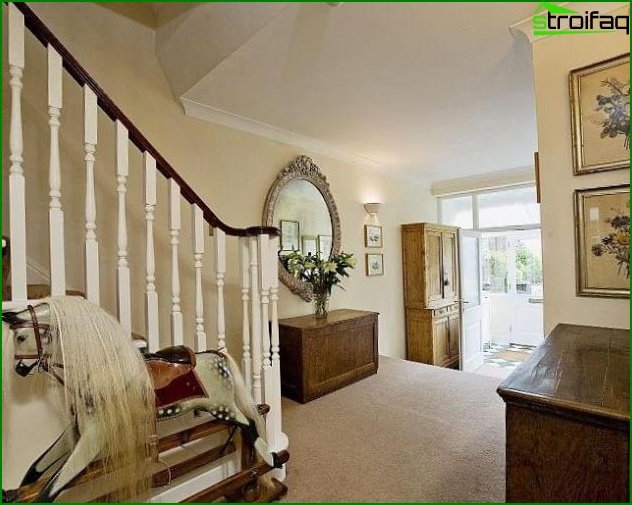
Vintage style
Characteristic for this design are:
- artificially aged surfaces;
- complex configurations.
Thanks to such staircases, you can fill the house with coziness and comfort. True, in this case, the whole style of the room must certainly correspond to such an image. For example, frayed murals and antique furniture can emphasize the deliberately elegant staircase design. Stone is considered to be the ideal material for such designs, metal or wood is also suitable.
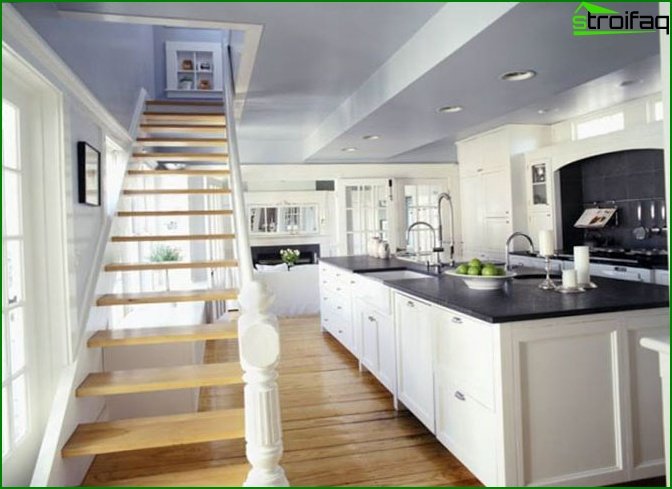
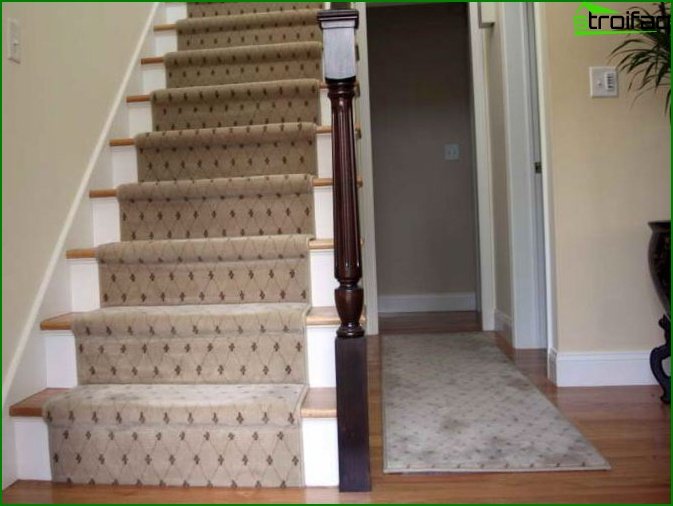
Hi-tech style
The most suitable material for such structures is considered stone, ceramic, polished metal or glass.
Distinctive features of high-tech style are:
- simple solution in design;
- original motives;
- unusual patterns.
For example, multi-colored staircase in the hallway hi-tech style can look very concise.
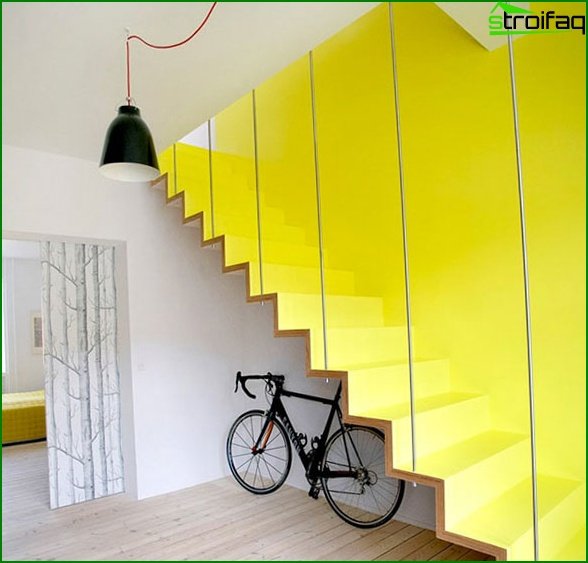
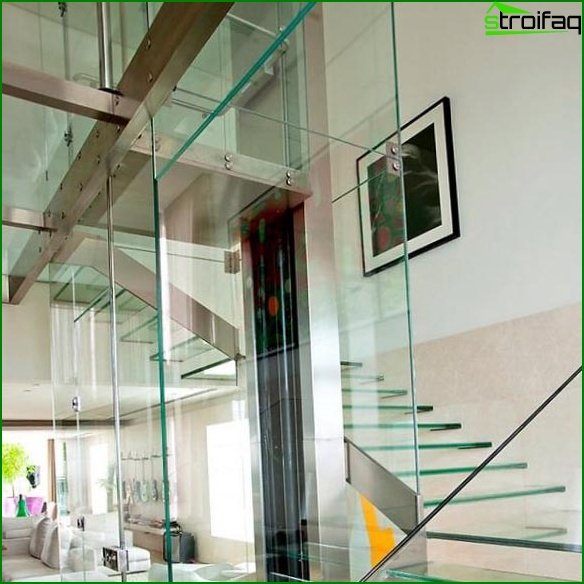
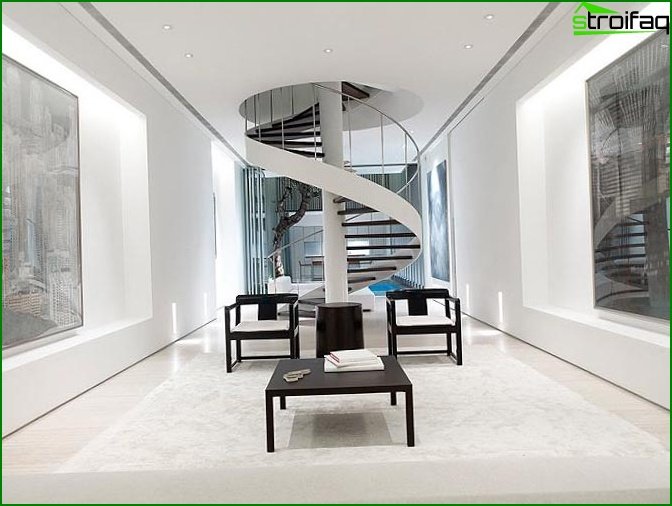
Provence style
Provence or rural style is characterized by abundant use of textiles in the interior. If you make the stairs in the same style, then it will not be shameful to use textiles on the steps (for example, carpet).
It is very important to choose the right colors so that they combine with each other. The staircases here are set by the material from which they are built. It is recommended to use natural wood (pine, alder, birch, oak).
Provence and natural stone not alien to the style, from which you can also make stairs. In that case, rough stone steps will best complement the bright rugs on it..
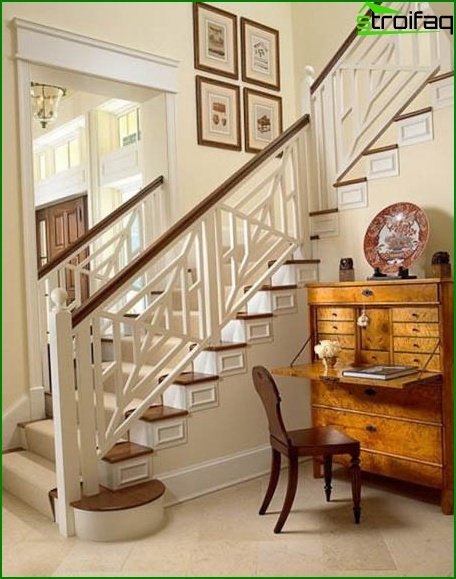
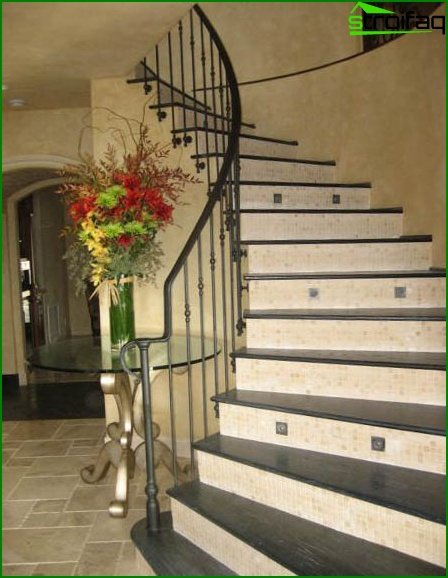
American style
The staircase, created in the classic American style, must certainly correspond to the interior of the premises, therefore, the design must be chosen.
Mostly expensive wood species, as well as other natural materials, are used in such structures. A characteristic difference from other types of stairs can be considered a large number of carvings, warm colors and bent handrails. Similar designs may also contain various inserts with a diverse ornament, coats of arms, as well as their combinations.
Making stairs in the presented style is quite expensive, but professionals say that such prices are justified.
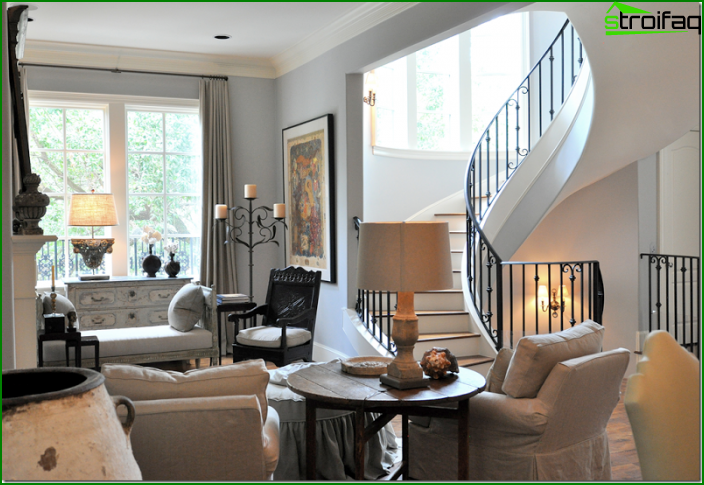
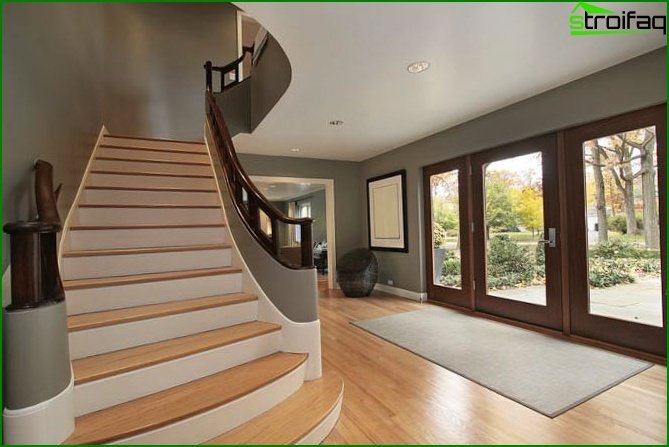
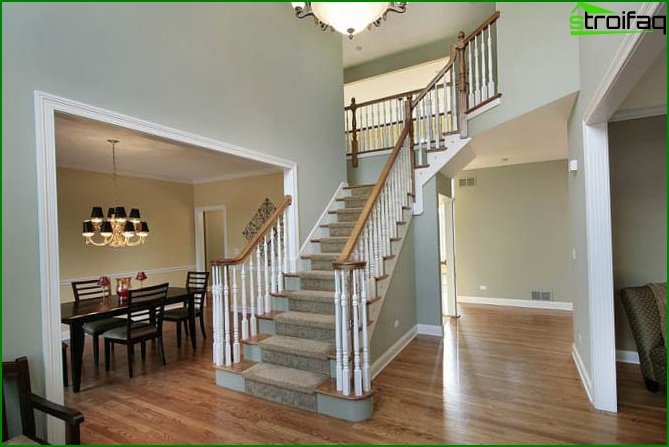
Loft style in staircase design
This style is a combination of old and new. Alternatively, the term “new” can mean the use of metal and glass, while old can be wood or stone. This style is ideal for apartments located in the urban jungle, as well as for rich country houses in which they emphasize the refined and undeniable taste of the owners.
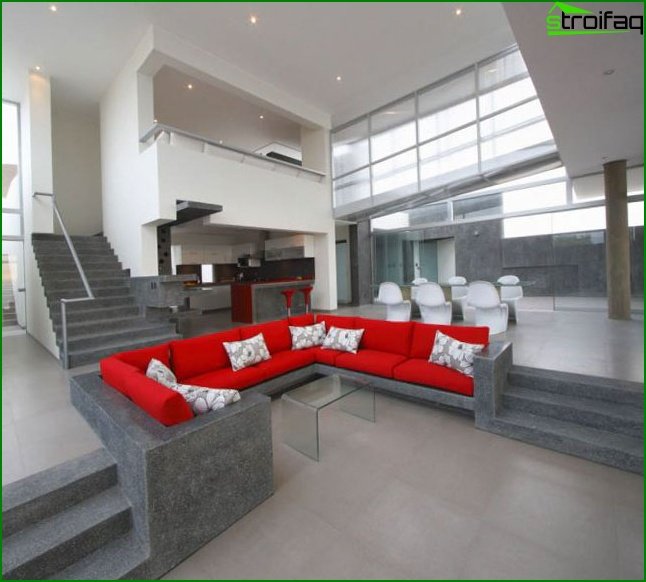
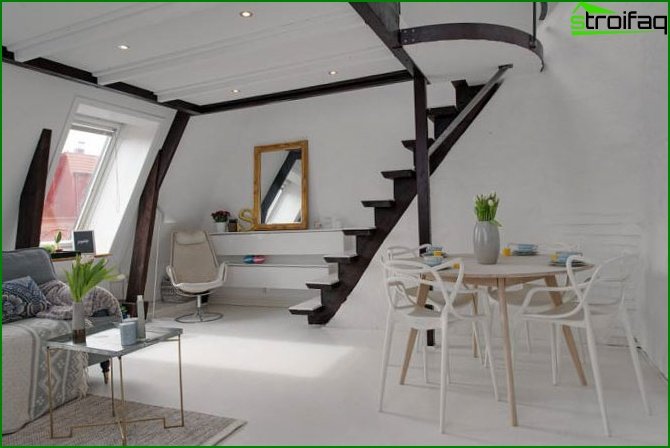
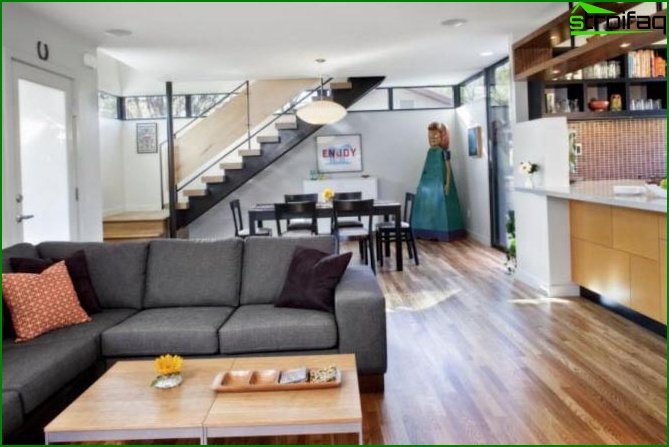
Different rooms – different stairs
Of course, choosing the type and style of stairs for your home, no less attention should be paid to the type of room for which it is intended.
In the hall
Most often, the installation of stairs to the second floor is made in the lobby. Sometimes this terrifies the owners, because the bulky design is able to completely clutter up the already small entrance hall. But do not despair, because the staircase can not only not spoil, but also make the interior of the hall much more interesting, adding light and height to it.
For example, bright constructions with wide openings are ideal for a private house. Combine all the elements of the room into a single unit is capable of a wooden structure made in the classical style.
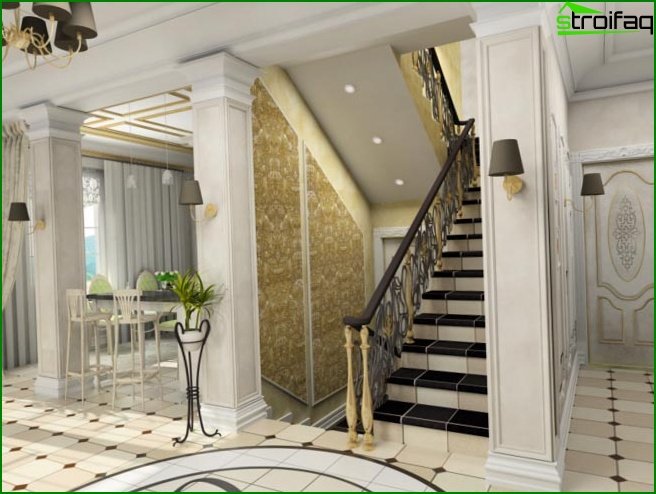
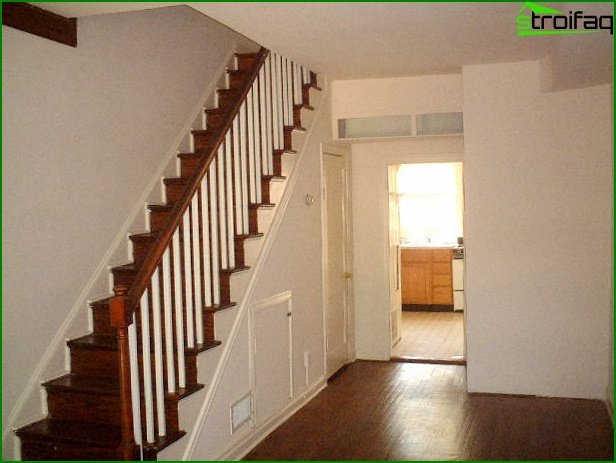
In the living room
Living rooms with stairs to the second floor are becoming more and more popular in private houses or multi-level apartments. Moreover, it is quite simple to make such a design as harmonious and original as possible..
The space that appeared under the stairs can be a good closet or a stylized bookshelf.
Quite often, the owners are afraid to put stairs in the living room, so as not to burden the design, however, such fears are completely groundless, because following the key rules you can make the stairs almost weightless and perfectly flowing into the interior.
The staircase is, of course, a large, but still an element of the interior, so it should in no case be knocked out of the general composition. For example, if a living room with a staircase is not very large, then you should not decorate the structure with various forged elements that are really capable of making the atmosphere heavier. To make such a staircase almost invisible, it is better to use a minimal design.
Very interesting will be the design in which the wall near the stairs is decorated with mosaics, so you can significantly expand the space.
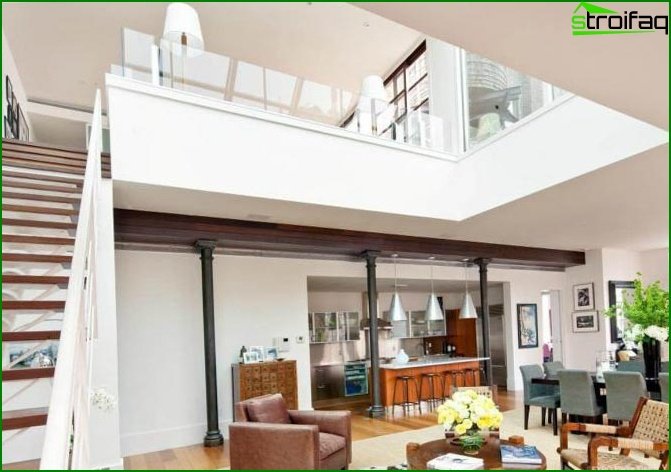
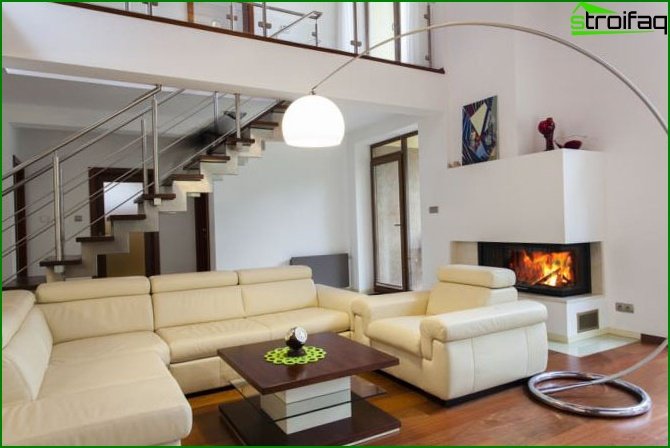
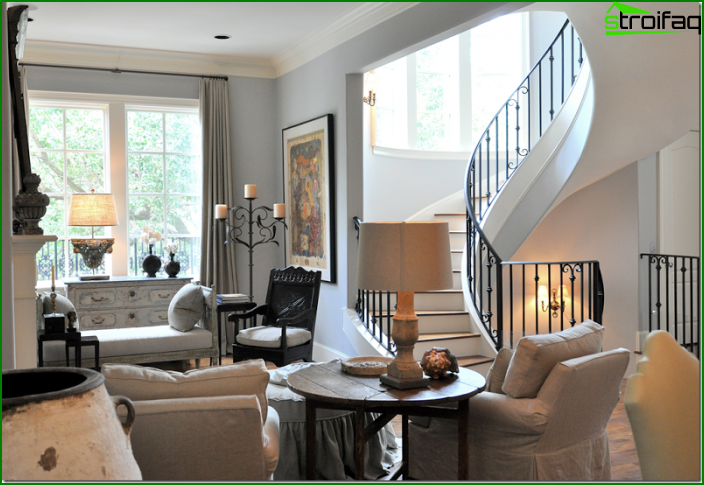
What to install stairs in a private house?
A very important step in the construction of multi-storey private houses is the installation of stairs.
The most popular types of stairs for a private house are the following:
- direct;
- rotary;
- rectangular;
- screw.
Either wooden, or reinforced concrete, or metal, or combined staircases can be used..
Provided that the staircase in a private house will be installed in a separate room, you need to think about its lighting. Naturally, the best option would be natural light, which can be obtained thanks to the designed window, as well as lighting at night.
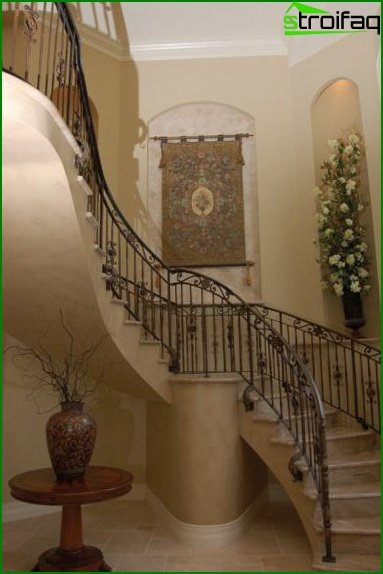
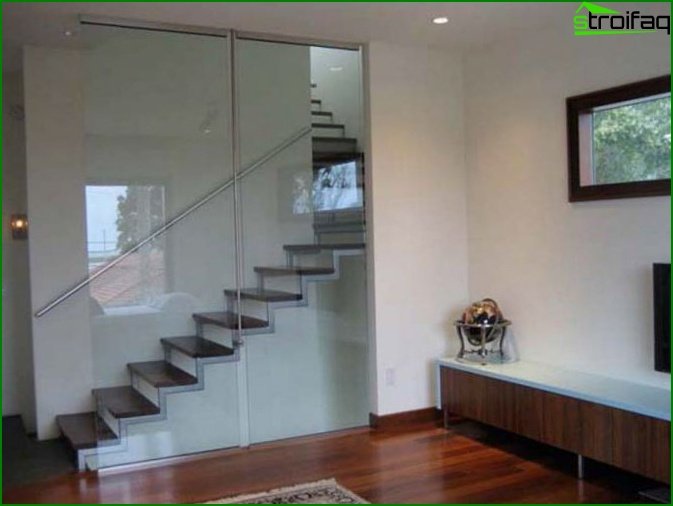
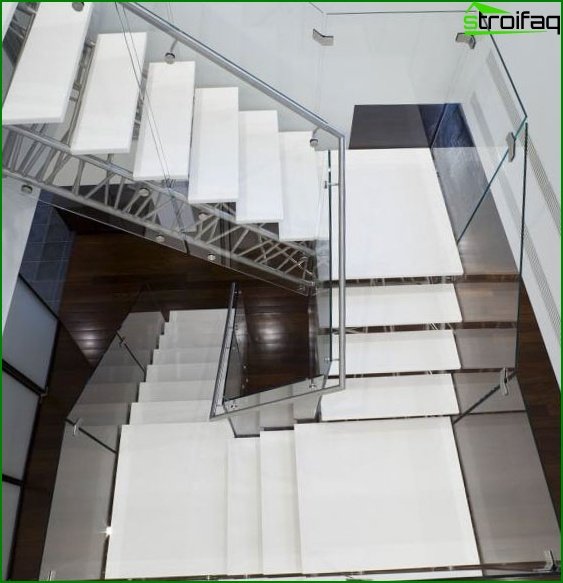
Let there be light: all the rules of lighting
In order to properly build the lighting of the stairs, you need to take into account a lot of nuances, each of which is the key to the high-quality implementation of ideas.
Provided that the room has a stained glass window or a window that let in a lot of light, then only a few bulbs will be enough to illuminate the entire flight of stairs. The idea is quite simple: artificial lights will provide illumination at night, and daylight will take care of this.
Lighting different types of stairs should be approached differently. For example, for a single-flight staircase, automatic lights at the end and beginning of the march are best suited. But screw structures will require a more detailed approach. A rather interesting solution will be the illumination of the stairs.
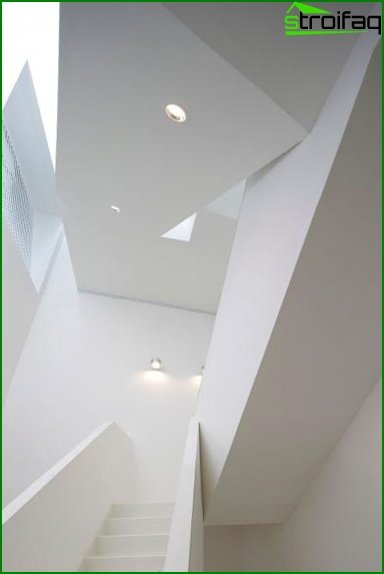
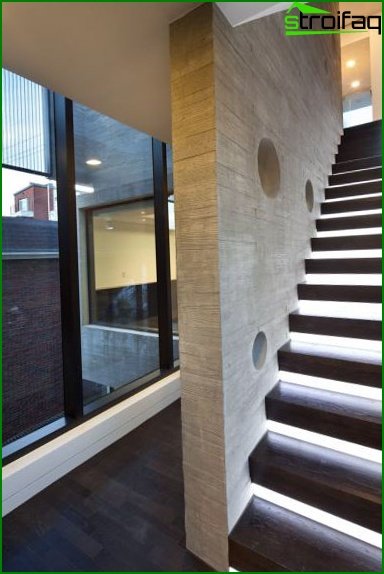
Of course, the longer the stairs rise, the brighter you need to choose lamps, because you need to illuminate a large area so that you can feel as comfortable as possible. Diffused light is ideal for long marches, while spotlights are perfect for short staircases.
The light on the stairs can be:
- reflected;
- straight;
- absent-minded;
- combined.
Light sources can be:
- decorative;
- local
- common.
When choosing light sources, it is worth paying attention to the general level of light in the room, as well as its directivity and brightness. If the staircase takes several spans, then the perfect lighting option will be general lighting fixtures that will evenly distribute the light so that it does not irritate the eyes.
But long chandeliers for stairs will become a rather original option, which will give the room the necessary sophistication. If you want to achieve maximum respectability, then choose multi-tiered chandeliers that will decorate flights of stairs.
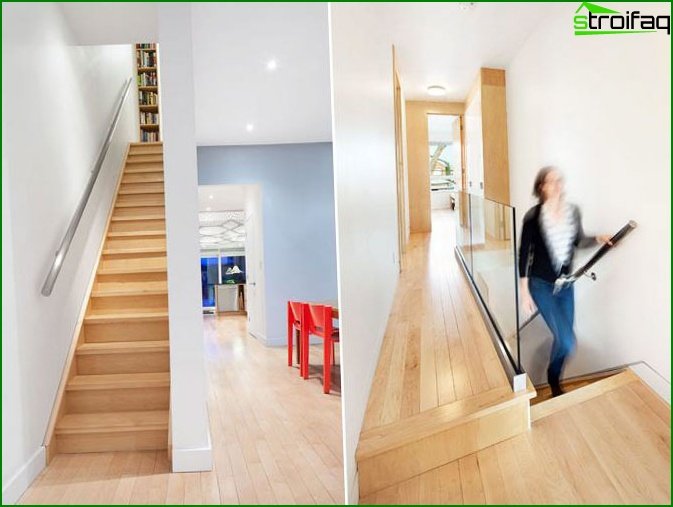
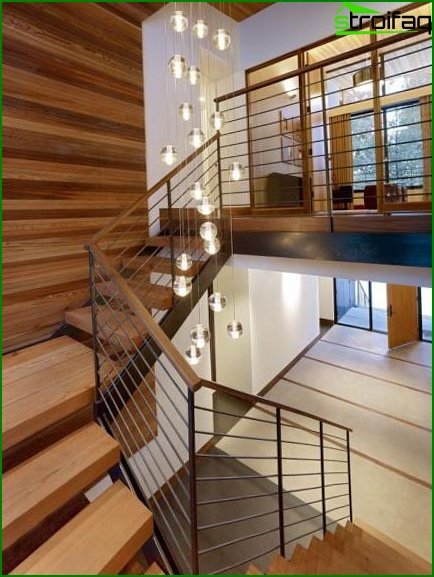
It is possible to illuminate the cast-iron railing and stairs, on which the forged elements prevail, thanks to the forged chandelier created on a metal frame.
But the main lighting should not be the only one, so designers recommend the use of local lamps, which will perfectly cope with the illumination of steps. Lighting sources in this case should be mounted on the walls just above the height of a person in order not to blind eyes. If there is such a need, they can be decorated with diffusers or lampshades.
In addition, a variety of floor lamps or table lamps installed at the entrance to the stairs can serve as luminaires. Often used sconces, which will help create additional comfort, emphasizing the beauty of the design.
For an interior decorated in hi-tech style, the best option for lighting are spotlights that are located above the steps or built into them. The only drawback is that quite a few lamps are needed to illuminate the stairs sufficiently. As a possible alternative, you can use the LED backlight.
Often there is a need for additional lighting of the railing or lifting. This may require the location of the fixtures at the entrance and exit of the stairs. Provided that the length of the stairs is quite large, then you need to arrange the lighting along it. If there is such a need, then it is possible to equip the railing with special luminescent cords.
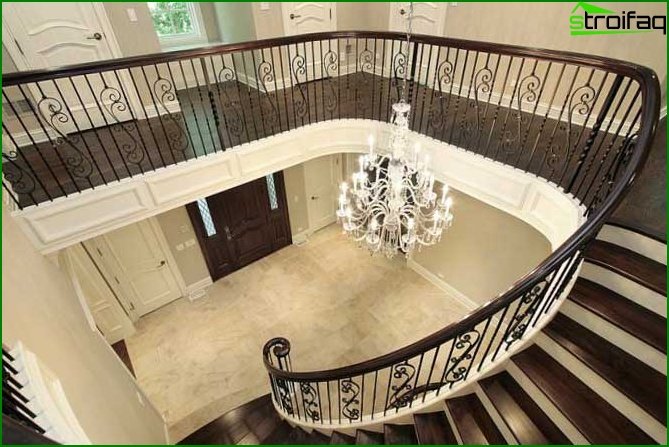
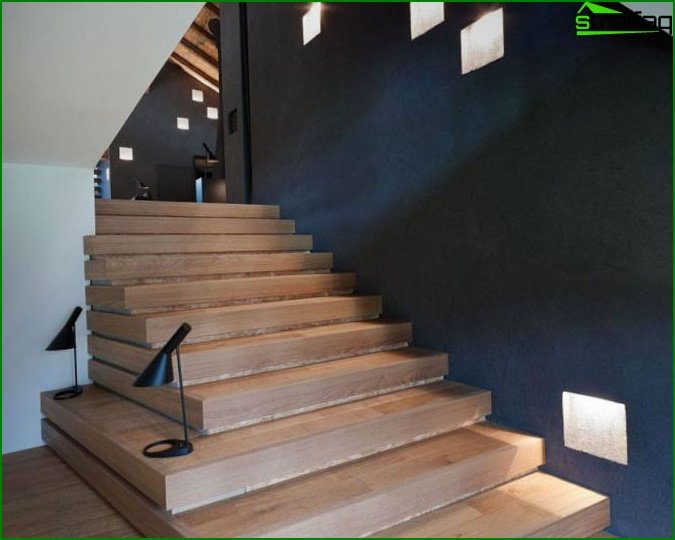
Do it yourself: stairs to the second floor and its decoration
In a multi-storey building, a staircase is an integral element. If we take into account the technical point of view, we can confidently say that almost every person who has a left and right hand (and not two left) can make a ladder, you only need to know the basic rules.
Of course, the sequence of work is a component of success, therefore it is necessary to adhere to it. Do not forget about technical recommendations for work..
More and more owners of cottages and multi-level apartments refuse the services of professionals (quite often dubious) in favor of self-construction of structures. Moreover, modern manufacturers of materials for construction can offer the whole range of materials and tools for building stairs. Yes, and the instructions will not be difficult to find on the World Wide Web.
If you decide to do everything yourself, the first thing to take care of is the development of the project, on which the quality of the future structure directly depends. Alas, all inaccuracies and errors of the project will certainly negatively affect the design. Therefore, it is important to pay enough attention to design..
When designing, it is worth considering such factors:
- type of mount;
- configuration;
- calculation of all necessary measurements;
- materials;
- instruments.
Getting to the construction of the stairs, the first thing you need to build a reliable frame, which can subsequently withstand the structure. The materials that are worth using for such a task can be varied, mainly concrete, wood or metal..
Install additional elements only after the equipment frame. Using self-tapping screws, wooden stairs can be mounted. The fastening level must be maintained clearly, otherwise comfortable operating conditions will not be ensured..
At the final stage, it is worth making finishing work. If you built a wooden staircase, then you need to treat the surface with special compounds that will prevent decay. But for metal structures you need to use anti-corrosion agents.
As you can see, building a staircase with your own hands is a simple task, you just have to stock up with desire and patience to build a beautiful staircase that will only decorate the interior of the house.
