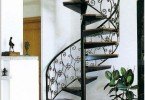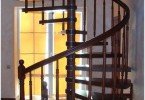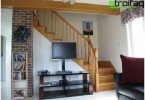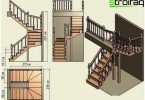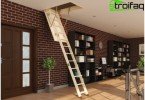Design examples of stairs for a country private house
The phrases “career ladder” or “ladder to heaven” are associated in our minds with a bridge to a new, better life. In the same way, the building construction of a staircase for a country house is not just a bridge to the next floor, but a symbol of the family nest and the connection of generations. What will be the interior of the stairs in the house, designed for more than one generation of the family? Will he become a spectacular ideological center for the style of the room, delighting guests and hosts, or will he get the modest utilitarian role of steps to the second floor or the attic?
Content
- How to choose a staircase design?
- Designer’s Tips on Choosing a Concept
How to choose a staircase design?
Unlike typical city apartments in high-rise buildings, each suburban family house is unique and the staircase design in the house cannot be universal either. And if the future homeowner still has the right to make a mistake when choosing the material and color of the walls or furniture, then when choosing the only staircase that should please more than one generation of household members with beauty and convenience, this right is practically nonexistent. To make the only right choice, look at the beautiful stairs in the house in the illustrated print and video magazines and you will definitely find the right solution.
Designer’s Tips on Choosing a Concept
Given that the staircase, regardless of design, usually occupies a fairly large area in the house and is a central element of its interior, it is recommended to choose its type and material when designing, and then build the interior of the whole house according to this choice. A creative search on the topic of stairs in a private house will certainly lead to the birth of new interesting ideas for creating a harmonious interior that is in tune with your tastes and preferences, and modern technologies will allow you to realize any most unexpected design fantasies in the material.
So, creating the image of the future staircase, first of all, you need to decide on the place of its installation. It can be a staircase leading from the hall or living room of the first floor to any room on the second floor: a common hall, library, study, dining room or even a bedroom.
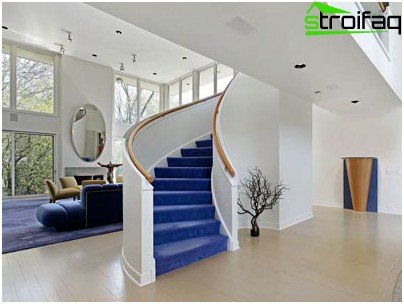
The staircase should occupy as little space as possible, and several of its lower steps should be facing the entrance to the room
When choosing a place for the stairs, it is important not to break simple rules:
- the staircase should occupy as little useful space as possible against the wall, in the corner or in the center of the room;
- steps stairs to the second floor, at least the first few should be facing the entrance to the room.
The second important point in choosing a staircase at the design stage is to determine its type, the corresponding dimensions of the room, the tastes and needs of all family members. Traditional and popular marching stairs in spacious rooms look majestic, and in cramped ones – too cumbersome.
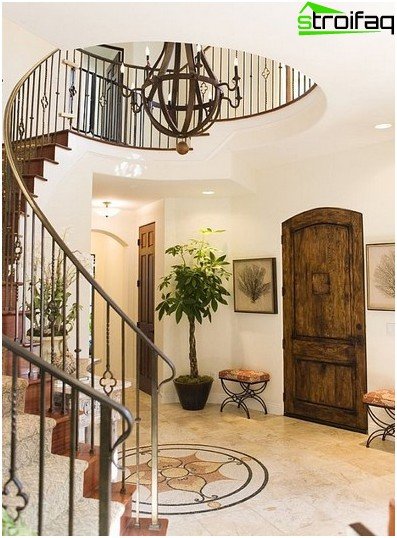
A graceful spiral staircase makes the interior stylish and complete, but for small children and elderly family members it is inconvenient and even dangerous
Spiral staircases, compact, stylish and spectacular, can be a test for elderly households and dangerous for children.
Useful advice:
If a turn is provided for in the design of a rectangular two- or three-flight staircase, then several running steps in the form of a fan instead of a “resting area” will make the whole structure more compact and elegant.
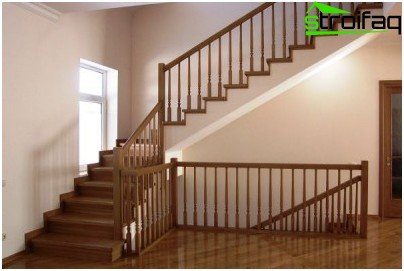
A few fan-shaped steps instead of a “relaxation area” turn a bulky two-march straight staircase into a light elegant design
Spacious staircases in the house are good in spacious rooms – the photo below demonstrates how a competent combination of interesting plastic solutions and seemingly incompatible materials of a log house and polished steel add spatial intrigue to the interior.
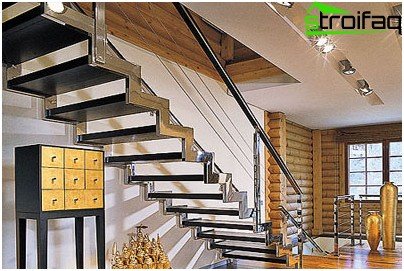
The combination of “incompatible” materials and plastic solutions in the design of the stairs brings an interesting intrigue to the interior of the interfloor space
Features of the choice of material depending on the style
Among the stone, metal and other combined tribesmen, wooden stairs for a country house remain a symbol of the unique atmosphere of the hearth and comfort. Lightweight wooden structure fits perfectly into the interior of any style.
Do not try to select wood of the same texture for the entire staircase and to the tone of adjacent furniture and wooden windows – it’s inexpressive and boring.
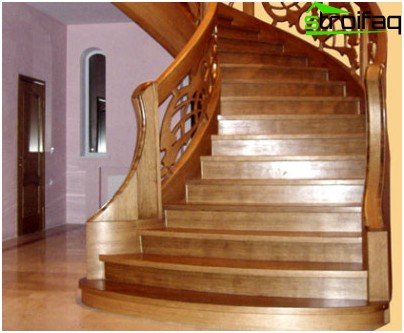
In combination of different types of wood in tone and texture, the true beauty of the wooden staircase is manifested
The true beauty and sophistication of wood is manifested in a combination of different types of wood in tone and texture in one product as a whole.
Turned balusters, carved racks, sophisticated sculptural decor or deliberately laconic forms, natural wood texture or bright coloring make wooden stairs for the house unique – photos of interesting interior solutions:
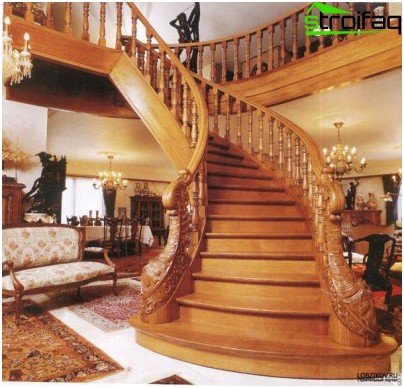
Carvings, chiseled balusters, complex sculptural groups are integral attributes of a wooden staircase in a classic style.
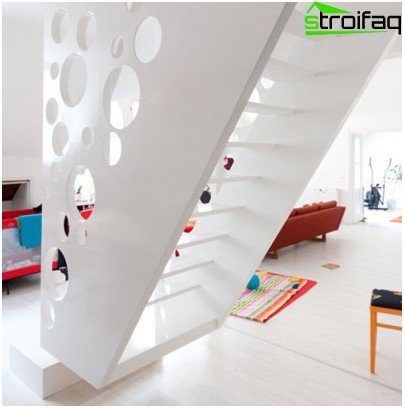
The snow-white laconic wooden staircase in the nursery is similar to an alien from space
Important tip:
In the manufacture of supporting structures of stairs, you can not use wood of different species. Unequal physicomechanical properties and linear expansion coefficients of different types of wood can worsen the stability and durability of the whole structure.
The combination in the staircase of dark noble wood with polished yellow metal or delicate lace forging gives the interior a special solemnity and respectability.
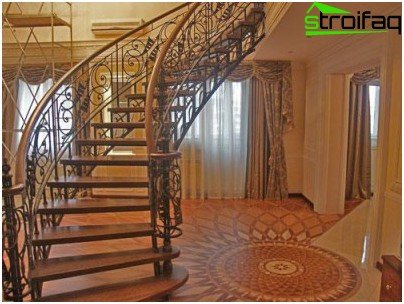
A staircase made of dark wood framed with openwork wrought iron fencing gives the interior a special solemnity
Pure forged staircases for the house are rarely used due to the heavy load on the floors, but exquisite forged fences and other decorative elements visually turn even bulky stone steps into elegant architectural structures. And, of course, graceful forged spiral staircases with openwork steps make the interior stylish and perfect..
Finally, glass as a completely “staircase” material confidently entered the interiors of country houses in modern minimalist styles. Multilayer high-strength triplex provides durability and reliability to “crystal” stairs in “air locks” filled with air and light.
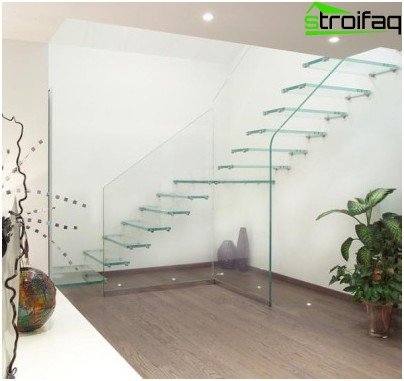
The transparent glass staircase seemed to melt into the space of a not too spacious hall
Glass stairs seem to dissolve in small spaces that cannot be overloaded with bulky structures. The flickering of the brushed metal railing or the cold shine of the chrome-plated steel cables as fences reinforce the impression of fragility of glass and industrialism “techno or high-tech styles.
Massive stone stairs are timeless, but too expensive. If you like natural stone in the interior, you can clad the stairs with natural or artificial stone, ceramics, majolica or mosaics..
Attention to the laws of ergonomics
Creating the image of a unique staircase for your home, do not forget the laws of ergonomics, compliance with which will make the design comfortable for all family members.
The most convenient step height is 15 cm at a depth of 30 cm – this is the best combination for a person of any height with any foot size. In accordance with fire safety standards, the width of the flight of stairs in a residential building should be at least 100 cm, the height of the fence should be at least 90 cm. If the majority of family members are above average height, then the height of the handrails can be raised to 100 cm and above.
Steps “with a clearance” – not a very good solution for the stairs in a private house, especially if the family has small children. By closing the wrong side of the stairs with a convenient built-in wardrobe, you can save a lot of space. And in the deaf stairs, you can make an interesting highlight, which will make the staircase safe and outwardly give it lightness..
Dream, experiment and embody the most daring ideas in a one-of-a-kind beautiful staircase in your home.


