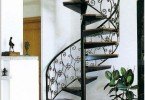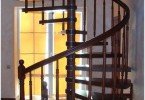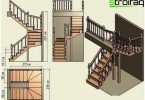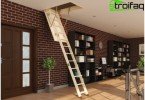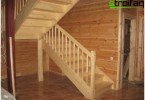Almost no cottage is complete without a staircase, whether it is an entrance, interfloor or attic. The staircase design in the cottage is determined by the general architectural style and layout of the building, as well as the price segment for which the cottages are built, or by the financial capabilities of the owner.
Content
- Types of stairs depending on functions
- Variations depending on the location of the stairs
- Outdoor stairs
- Stairs in the lobby
- Mezzanine stairs
Types of stairs depending on functions
European architects who adhere to the functional direction in their work, try to avoid stairs as an element of interior and decor. They operate on the principle of maximum convenience: it is enough for the owner to cross the threshold and he gets home from the street. But Russians are not afraid of difficulties, therefore, since the 90s, a wide variety of staircases of various types and types of various materials have become an integral part of a residential building.
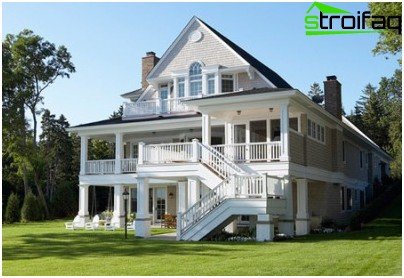
In this building, the external staircase plays the role of a decorative or seasonal element rather than simplifies access to the room.
The concept of “cottage” in Russia includes small, modest-looking summer cottages on personal plots, houses of typical rural buildings, as well as country houses that are more like castles or palaces that are being built in elite cottage villages. Of course, in such different types of houses and staircases, the most diverse.
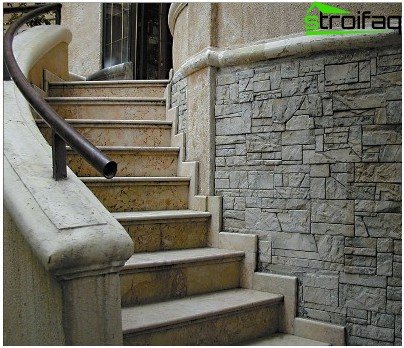
A staircase made of stone testifies to the respectability and solidity of the entire building
The design of the staircase in the house plays a very important role, since this element will have to emphasize the thoughtfulness and thoroughness of the layout, successfully fit into the surrounding interior, correspond to the general style of the house and perform utilitarian functions. All this means that the staircase must be beautiful, comfortable and safe..
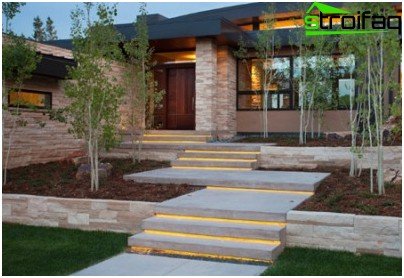
The most ordinary concrete steps, decorated with lighting, turn the path to the house into an original exterior element
Variations depending on the location of the stairs
Outdoor stairs
It all starts with the front door, to which a staircase leads, in some way fulfilling the role of a social indicator – the higher and more luxurious it is, the more significant is the person living in this house. Entrance stairs to the cottage are usually made of building stone or metal, less often – of wood, since the external wooden staircase is very difficult to maintain in good condition.
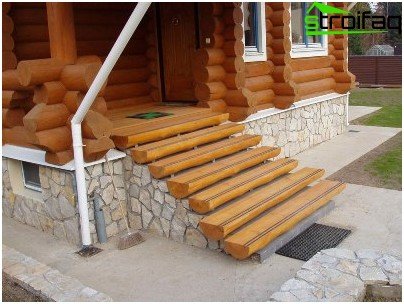
The most ordinary porch, made in the traditional Russian style, will require additional efforts from the owners to preserve its originally attractive appearance
Stairs in the lobby
Having overcome the staircase leading to the house, we find ourselves in the hall, in which, most likely, there will also be a staircase leading to the second floor.
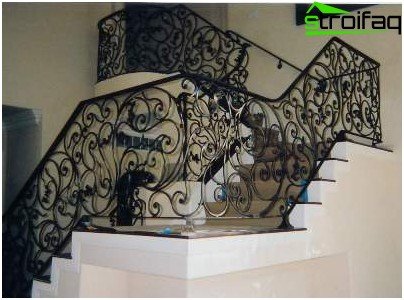
A delicate wrought iron staircase with a complex pattern will open in all its beauty only in a spacious and well-lit room.
The presence of the second floor in the cottage is explained by several factors: the desire to get as much living space as possible without building up the entire land plot; generally accepted norms, according to which it does not make sense to start building a one-story house; unconscious desire to rise above their neighbors.
The hall is the central room of the house, which determines the perception of the entire dwelling, so the design of the hall with a staircase should be thought out to the smallest detail, because even a minor detail can spoil the impression and leave a negative mark in the subconscious.
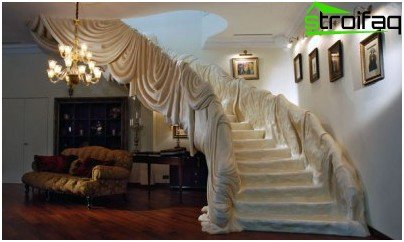
Drapery is one of the contradictory ways of finishing the stairs: some consider the drapery to be luxurious and elegant, while others find it old-fashioned and irrelevant
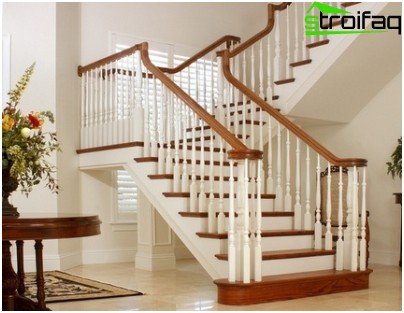
A staircase installed in a spacious hall, made in the general style of the room, becomes a decoration of the house
If the owner of the house is not sure of his design abilities, then it is better to entrust the design of the stairs to the second floor to a professional who will choose the optimal combination of the type of stairs, its style and the material from which it will be made, so that this design fits harmoniously into the interior.
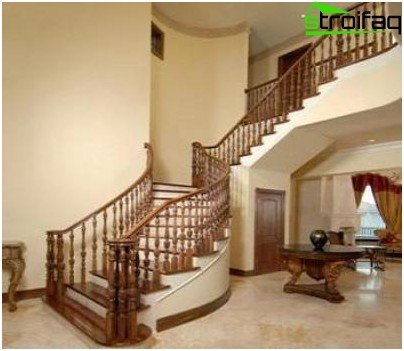
At first glance, this design looks bulky, but it very successfully used all the elements of the layout
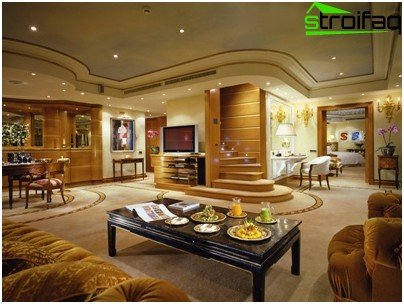
Without taking up much space and without violating the integrity of the interior, this staircase performs its main function – it connects two floors
In addition, you should take care of the correct calculation of the stairs, because the central staircase is constantly in sight, and errors in its design will be evident even to non-professionals. What will be the staircase in the hall, largely depends on its area and ceiling height: a chic marble staircase requires appropriate surroundings and will look out of place in a small hallway, and a steep metal ladder with railings made of fittings will save money, but it will cause irreparable damage to the interior.
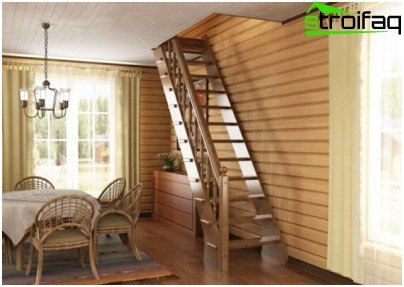
For a small room, a simple wooden staircase along one of the walls is ideal.
Mezzanine stairs
The design of the staircase in a country house allows you to realize the most daring and extraordinary design decisions: the staircase with its massiveness and solidity can remind of the times of the Middle Ages, or it can soar in the air, reminding the house of the future from a science fiction film.
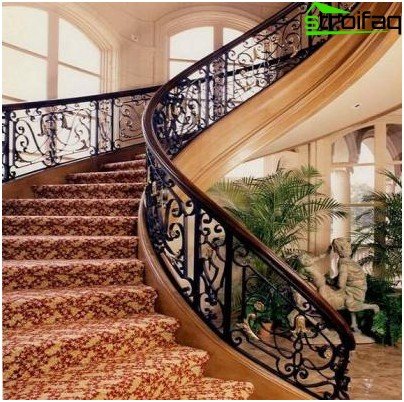
Spiral staircase with wrought iron railings can become the main element of the interior in a spacious hall with a high ceiling
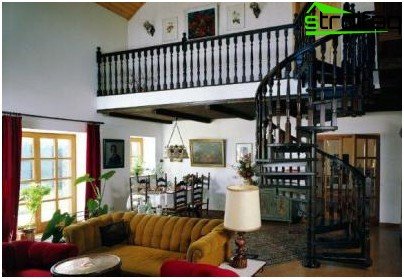
A spiral metal staircase with access to an impromptu gallery gives the room a resemblance to a medieval castle
The most popular and sought-after spiral staircase, which for a long time has developed a reputation for mysterious, mysterious and alluring. The design of spiral staircases can be made in a variety of styles, from simple to exquisitely luxurious, however, they will always be one of the most original elements of decor.
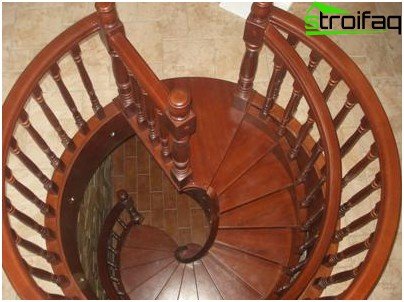
A correctly designed spiral staircase will not only decorate the interior of the house, but also allow rational use of living space
Wood is a versatile material for interior decorating, and the design of a wooden staircase can be designed so that it blends perfectly with the interior of either a classic style or a modern or high-tech style.
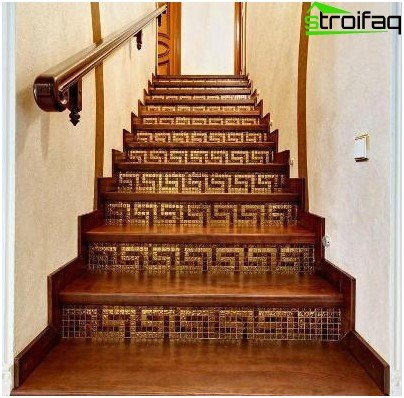
A wooden staircase blends harmoniously with an antique pattern
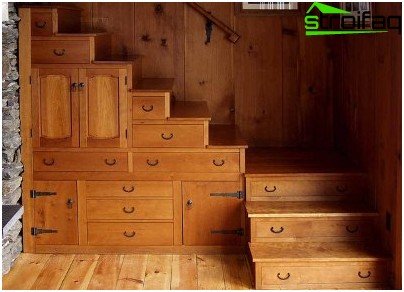
Original design solutions allow you to use the space under the stairs in the form of boxes for storing things
The interior design of the stairs can be made in different styles, from different materials, the stairs can be the most bizarre configuration, however, in the pursuit of originality, do not neglect the elementary rules for calculating the stairs and safety requirements. Otherwise, such a beautiful staircase – the pride of the owner – can turn into a dangerous obstacle, and its main function connecting the two floors will be performed by an ordinary-looking ladder somewhere in the backyard of a large house.
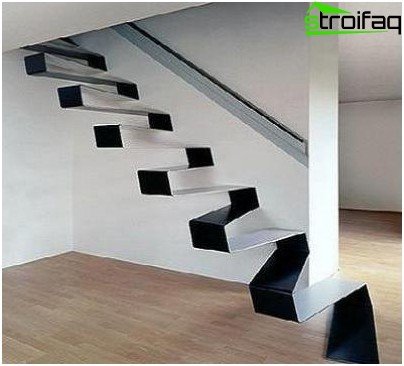
The tape ladder looks very unusual, but one awkward movement on it can lead to sad consequences
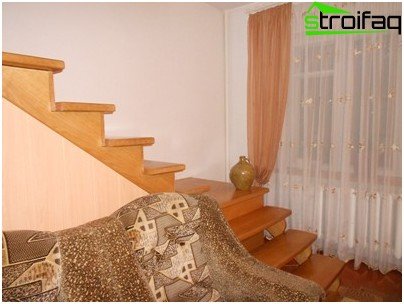
This staircase may look attractive, but its installation violates the basic safety requirements.
The influence of the layout of the apartment on the placement of the stairs
With the stairs in country houses of different price segments, everything is clear, but what determines the design of the stairs in the apartment? First of all, from the layout. Some time ago, a popular trend was the union of two different-level apartments into one using a staircase..
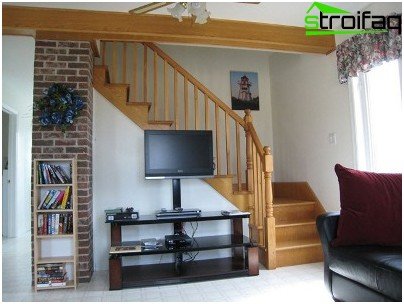
Stairs in apartments look simpler and take up less space
After architects and construction companies took into account this desire of clients and began to design and build new housing with two-level apartments, the hype somewhat decreased, but many would still like to have a staircase to the second floor in a city apartment. The options for choosing a design in the case of combining two apartments are not as diverse as in a country house, the possibilities of the designer are very limited by the layout of the houses that were built during the Soviet period.
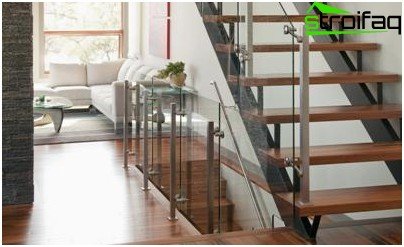
A compact staircase with a glass railing does not take up much space, but it copes with the role of a connecting link between floors
Usually this is a spiral or single-flight staircase made of the material that is most suitable for the overall design of the apartment. In addition, it is not always possible to arrange it where the owner would like: somewhere it cannot be installed because of the location of the wiring or communications, somewhere because of a violation of safety regulations, somewhere re-planning is impossible. In new apartments, which are planned under the order, the possibilities to take into account the wishes of the client are much more.


