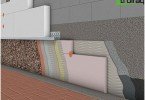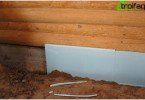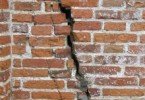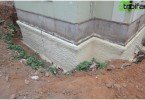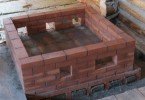DIY repair of the foundation of a brick house
Some houses remain indestructible for centuries. The life of others does not exceed ten years. There are times when the destruction of buildings begins even before the completion of construction. The main reason for this difference, as a rule, is the quality of the foundation. What to do if the building has already been erected and over time the first signs of the destruction of its foundation become visible? Repair of the foundation of a brick house can be done on their own. To do this, you must first determine the causes that caused this destruction..
Content
- The main reasons for the destruction of the base
- The first signs of the destruction of the foundation
- Foundation repair with reinforcement of bedding stone
- How to restore a cracked foundation
- The principle of replacing the foundation with parts
- In the end, a little about what you need to think about first
The main reasons for the destruction of the base
Among the reasons for the destruction of the foundation of a brick house there are three main ones – human activity, shortcomings in the construction of the foundation and the influence of the natural factor. In the first case, during the operation of the building by a person, the foundation may be allowed to soak the tap water. At the same time, the soil and the base of the structure gets wet and freezes in the winter. An illiterate foundation design or poor-quality mortar can also cause its destruction.
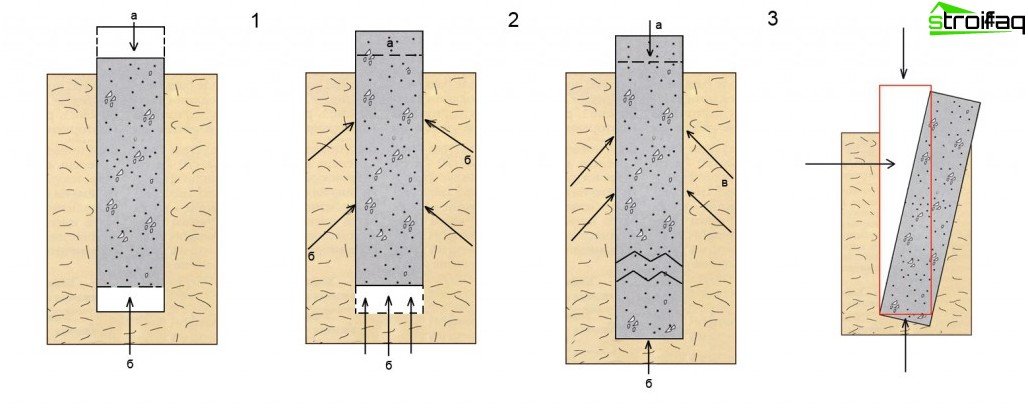
The main reasons for the destruction of foundations (forces: a – gravity, b – soil resistance, c – frost heaving): 1. Sagging soil; 2. Pushing the foundation; 3. Frosty swell; 4. Tipping the foundation
The last factor is manifested mainly by seasonal heaving of soils, in which the building can rise in the winter and fall in the warm season. And if the first and second factors can be avoided, then the third, in any case, has to be reckoned with, especially when it comes to the column foundation.
With significant temperature differences that are characteristic of our latitudes, as a result of soil heaving, it is not uncommon for the external foundation to rise to 10 cm during the season, while the internal foundation remains in place.
But it’s much worse for buildings with any kind of foundation – subsidence of a structure into the ground under its own weight.
The first signs of the destruction of the foundation
Clear evidence that something is wrong with the foundation is the cracks and depressions at its base..
In the process of shrinkage, the foundation may crack, which will not progress and will require only cosmetic repairs. To do this, it is enough to stick a paper tape across the crack and observe its integrity for 10 days. If after this time the tape remains intact, it is enough to push broken bricks into the crack and concrete it. Otherwise, it will become clear that the foundation will continue to yield to destruction, and therefore it is necessary to work closely on its restoration.
Repairs do-it-yourself foundation can be made only for tape and column (pile) types. Repair of reinforced concrete and concrete structures will require specific knowledge and skills, as well as the availability of special expensive construction equipment, and therefore it is unlikely to be possible to produce it on our own.
The only thing you can resort to in this case is its strengthening. Schemes with explanations are given below:
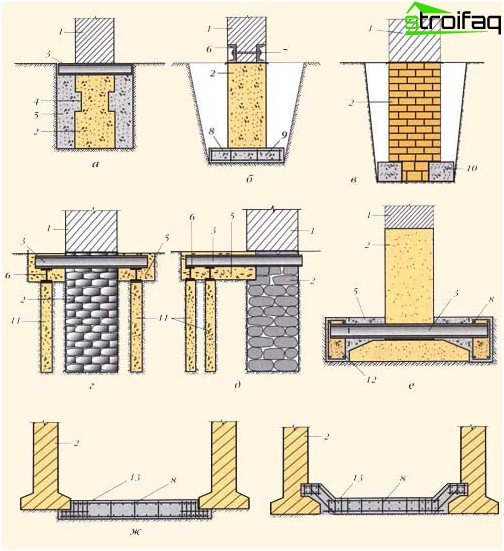
Strengthening the foundations: a – simple broadening of the foundation; b – deepening and broadening of the foundation; in – widening the foundation with reinforced concrete beams; g, d – load transfer from the weight of the wall to bored (or driven) piles made from two sides (g) or from one side (d); e – load transfer from the weight of the wall to monolithic reinforced concrete tides; g, h – rearrangement of a strip foundation into a slab foundation below the bottom of the foundation (g) or at the level of pillows with key connections (h); 1 – wall; 2 – reinforced foundation (foundation material in the figures is depicted conditionally); 3 – transverse unloading beam (I-beam or channel); 4 – selection of a groove for key engagement; 5 – monolithic concrete; 6 – longitudinal unloading beam (I-beam or channel); 7 – a bolt; 8 – reinforcing cage (according to calculation); 9 – reinforcing monolithic pillow; 10 – reinforcing reinforced concrete beams; 11 -drilled piles; 12 – monolithic reinforced concrete tides (beams); 13 – reinforcing monolithic reinforced concrete slab.
Foundation repair with reinforcement of bedding stone
The foundation of each foundation is a bedrock stone. It is with him that the landing of both the columnar and strip foundation begins. In this type of destruction, they try to stop subsidence as quickly as possible. To do this, paper or plaster beacons in the form of tapes are put on the cracks and indicate the installation date on them. With rapid shrinkage, the lighthouses will burst within a few days.
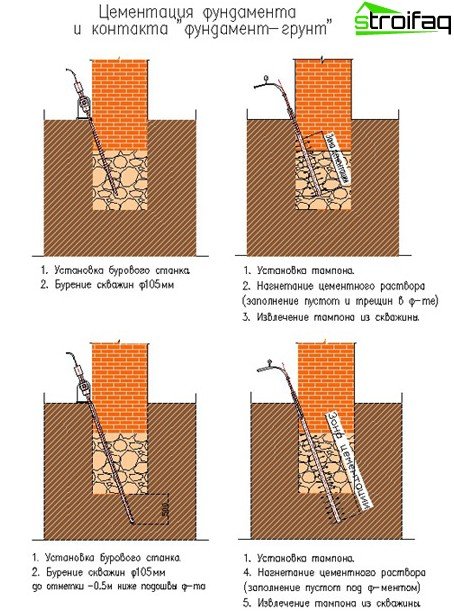
Reinforcing Stone
The next step is digging an inclined pit (35 °) next to the strip or column foundation, up to the depth of laying the bedding stone. After this, it is necessary to insert an asbestos-cement or metal pipe with a diameter of 15-20 cm into the pit and pour a thin cement or concrete mortar through it until the soil is completely saturated with it. After this procedure, it is necessary to stop any work for one to two hours and observe whether the soil will absorb excess solution. In the event that the solution goes into the ground, the filling of the pit is renewed after a few days.
As a rule, for complete saturation of the soil with a solution, it is necessary to repeat the procedure two to three times. Two days after the final stage of filling, beacons are again installed on the cracks. In case of their movement, it is necessary to continue filling the soil with the solution again.
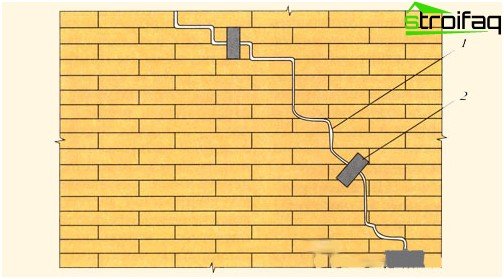
Observation of the development of cracks: 1 – crack; 2 – lighthouse (cement on the exterior or alabaster on the inner walls).
If the position of the lighthouses has changed slightly proceed to the next stage foundation strengthening. A ditch 20-35 cm wide should be dug along the strip foundation or along the perimeter of the column foundation piles. Planks in the form of formwork are laid at the bottom and along the outer edge of the ditch. Between bricks or foundation stones, metal pins are driven into which a metal mesh is attached. It turns out a kind of reinforcement, which is poured with a solution of concrete with a fine filler of rubble and gravel. This design will help to significantly strengthen the bearing capacity of a given corner of the house and distribute its load horizontally and thereby stop subsidence.
This method of additional reinforcement is more acceptable for a columnar foundation. Having thus strengthened two vertical piles, under them it is possible to lay a wooden or reinforced concrete pile in a horizontal position, which will help increase the bearing capacity of this part of the foundation by another 2-3 times.
How to restore a cracked foundation
In the case of cracks in the area of the basement of the walls and a skew of one or more load-bearing structures, it is first necessary to determine the nature of the destruction of the foundation and choose the best way to strengthen it.
If the foundation is susceptible to destruction along the entire perimeter due to changes in load or high humidity, a trench should be dug along the perimeter of the strip or piles of the column foundation.
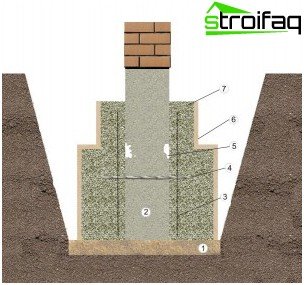
Strengthening the foundation around the perimeter: 1. sand cushion; 2. The old foundation; 3. metal mesh; 4. anchor; 5. place of destruction; 6. formwork; 7. concrete
Then it is necessary to thoroughly clean the surface of the old plaster and dirt and to fix the metal mesh at some distance from the wall with the help of anchors, previously driven into the base and foundation. This structure is concreted by carefully tampering in layers..
Foundations made of rubble masonry, monolithic concrete, concrete and soil concrete are reinforced with a reinforced concrete reinforced clip. Using thorough through anchoring, it is carefully connected with the old masonry with the expectation that the new completed sections of the foundation will work together with the old part.
Sometimes it is necessary to increase the bearing capacity of the foundation in its weak areas. To do this, a new foundation is laid along these parts of the foundation. In the future, he will pick up part of the load from the old foundation thanks to anchors that pass through it and are attached to metal and reinforced concrete piles passing through the basement of the structure.
The principle of replacing the foundation with parts
In cases where the foundation becomes completely unusable, it is necessary to replace it with a completely new one. To do this, completely unload the old foundation and maintain the stability of the house. There are several ways to do this. This can be done with the help of temporary wooden “chairs”, setting them perpendicular to the foundation beds. The structure can also be fixed with stone pillars, which are temporarily introduced under the walls. They contribute to the transfer of load from the overlap to the ground. You can also apply braces. They support the basement wall and transfer the load from it to the ground at an angle.
Before proceeding foundation replacement, beacons must be installed on the wall to notice possible deformation caused by repair work. Only then can you start digging a pit. The foundation must be laid out in sections of no more than two meters.
During the deepening of the foundation, the walls must be strengthened using struts. After that, the foundation is dug up and the area under it is cleaned of soil. The walls of the recess are strengthened with boards with spacers in the form of formwork and begin to prepare the foundation of a new foundation. The sole of the old masonry is thoroughly cleaned of rubble and soil. In shabby places they smash it. The old and new masonry is “stitched” with a hard cement mortar and gravel.
Only after completing the foundation installation in one section, you can move on to the next. If necessary, work on the foundation device can be carried out simultaneously in several areas. This can be done in cases where the distance between the working areas is not less than 5-6 m.
In the end, a little about what you need to think about first
In some cases, it so happens that all repair work that was carried out in order to strengthen the foundation does not lead to the desired result. Cracks still appear on the walls, the basement is flooded with water, and the structure sags in old or new places. In this case, it is worth making a decision on changing the construction of the foundation, which will pull along the reconstruction of walls, floors, etc..
Such undesirable consequences can be avoided if you resort to specialist advice before starting work. Repair can be carried out independently. But good advice from the pros has never been redundant to anyone.


