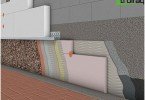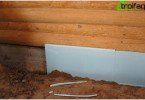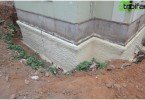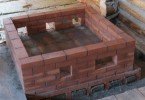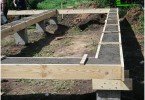Foundation strengthening
Owners of old houses are often faced with such trouble as cracks in the walls. And in new homes, unfortunately, such a phenomenon is not uncommon. Most often this is associated with subsidence of the foundation and its subsequent damage. Only partial or complete strengthening of the foundation will help to solve the problem. We offer you our help to understand this issue more thoroughly..
Content
- Causes of foundation damage
- Ways to strengthen the foundation
- Classic underground repair options
- Foundation reinforcement with injection piles
- Foundation replacement
Causes of foundation damage
There are several reasons for the destruction of the base of the building:
- Design Errors.
- Violation of foundation laying technology.
- Significant changes in the basic characteristics of the soil that have occurred since the construction of the house. Such changes include an increase in groundwater level, waterlogging of the soil or swelling of the soil.
- Construction of nearby territory or construction of communications associated with large-scale earthworks.
- Significant increase in the load on the foundation as a result of reconstructions and redevelopments.
- Internal and external dynamic effects (vibration).
Ways to strengthen the foundation
Fortunately, ways to strengthen the foundation are in the interest of construction scientists, which creates new materials, technologies and equipment. But time-tested methods do not give up their positions.
Classic underground repair options
The most popular way is to lay a new foundation along an existing one. Do-it-yourself strengthening of the foundation is usually carried out in this way.
It is done like this:
- In the corners of the building it is necessary to dig large pits, approximately one meter per meter in size, so as to expose the corner of the foundation. The pit must be at least 50 cm deeper than the old foundation.
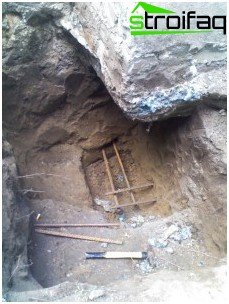
“Podkop” at a corner of the house
- Now you need to make a volumetric reinforcing frame for a concrete pillow. To do this, it is necessary to construct a grid with a cell of 20x20x20 cm from the reinforcement using welding or a knitting wire.
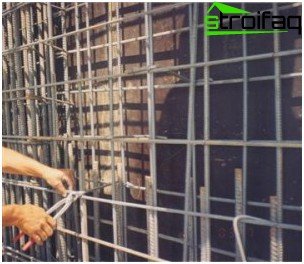
Future Reinforcement Frame
Important! Do not save on the frame. It is necessary to make it precisely from reinforcement, since its shape and composition of steel are ideally suited for this. Do not also significantly increase the size of the cell.
- Lower the grate into the pit and fill it with concrete. Such designs are commonly called “bulls”.
Important! Since such strengthening of the foundation of the house requires exposure of the old foundation, it is not recommended to stretch this process in time.
In most cases, “bulls” are enough. But if you want confidence that the foundation will not “float” again, build a reinforced concrete armo-belt around the entire perimeter of the building, which will connect the “bulls” into a single system:
- Conditionally divide the perimeter of the house into parts 1.5-2 m long.
- On one of these parts, along the foundation, dig a trench 40-50 cm wide and a depth equal to the depth of the old foundation.
- Drill holes in the foundation body and insert pieces of reinforcement or metal rod 30-40 cm long into them.
- In the trench, install a volumetric frame made using the technology described above .
- Fill the pit with concrete.
- So, fragment by fragment, the whole foundation needs to be strengthened.
Important! You can not expose the adjacent piece of the foundation until the screed of the previous one has completely dried. At this time, you can do work on the other side of the house.
In this way, the foundation of a brick house, a house made of reinforced concrete blocks or a wooden blockhouse can be strengthened not only in case of destruction of its foundation, but also during redevelopment, leading to an increase in the load on the foundation.
Important! All concrete work is recommended to be carried out at t from +5 to +30 degrees. It is also not recommended to begin strengthening the foundation during a period when prolonged rains are likely. Open foundations may be seriously affected by rainfall.
And here is a slightly modified diagram of this method:
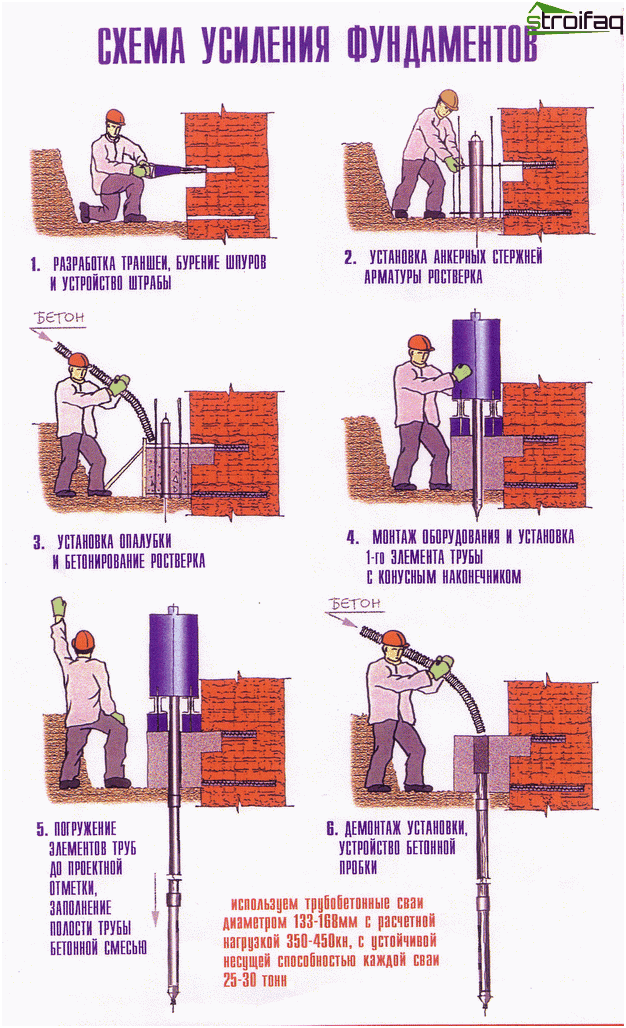
Step-by-step foundation strengthening scheme
Foundation reinforcement with injection piles
Foundation drilling is one of the most modern methods. Strengthening the foundation of an old house using this technology cannot be carried out independently, and the prices for the work of specialists are high. The essence of the method is as follows: inclined wells with a diameter of up to 25 cm are drilled through the existing foundation from two sides.
The well depth in each case is determined separately. Drilling continues until solid soil is reached. Then, cement mortar is poured into the wells and the frame from the reinforcement is immersed. Thus, after the concrete has dried, the house relies on many reinforced concrete piles, the number of which is also calculated individually.

Scheme of reinforcement using the injection method and special equipment
Foundation replacement
When the strengthening of the foundation of a private house no longer makes sense, make its full or partial replacement. The process is long and very laborious. Its essence lies in the fact that after digging a trench along the foundation in a 1-2 meter section, the old foundation is completely removed, and in its place a new one is poured.
These are not all the methods used to strengthen the foundation. The main thing is to detect the destruction of the foundation in time and take measures to eliminate it. Otherwise, the process may become irreversible, and then it will be much easier to build a new house than to repair the old one. The first signs of impending problems are cracks in the supporting structures and the skew of the door and window openings. Once you have discovered any of these signs, you need to carefully examine the foundation and take measures to strengthen and reconstruct it.


