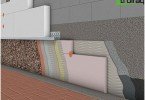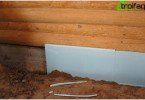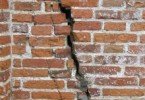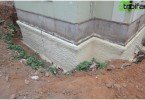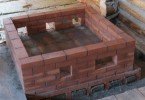Monolithic reinforced concrete foundation
The construction of any home begins with laying the foundation. It is important to choose the type of foundation, taking into account the density of the soil, the degree of freezing and the proximity of groundwater. The most common foundation in our climatic conditions is monolithic reinforced concrete or precast concrete. Even if the construction is carried out on heaving soil, it is enough to correctly calculate the width of the trench and provide backfill from non-porous soil. Remember that the decision to choose the type of foundation must be made by an experienced architect who can take into account all the characteristics of the soil and climate, as well as calculate the design load.
Content
- Trench Marking Features
- Precast Concrete Foundation
- Strip type monolithic foundation
Trench Marking Features
When the calculations are ready and it is time to begin to act, first of all, it is necessary to correctly mark the area. It is most convenient to mark the places where the trench for the foundation will be held with small scraps of reinforcement hammered into the ground by 10-15 cm. Of course, the marking is carried out in accordance with the technical documentation, but there are several techniques that will help you avoid mistakes:
- Using pegs and a strong thread, we mark the perimeter of the foundation, measuring the distance with a long tape measure. If you don’t have a roulette of the required length, use the same thread. It is important that the thread does not stretch, otherwise markup errors cannot be avoided.
- After marking, measure the lengths of the sides again – the parallel sides should be the same. Be sure to measure the diagonals – they should be equal. Otherwise, your foundation will have indirect angles.
- The width of the trench should be 40-60 cm greater than the design width of the foundation. An additional 20-30 cm on each side is necessary for the installation of formwork and the arrangement of protective drainage filling. To the depth of the foundation specified in the project, it is necessary to add 20 cm for the drainage “cushion” of crushed stone and sand. If everything is done correctly, you can start digging a trench.
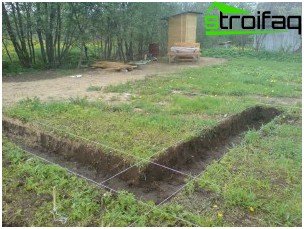
Marking the trench under a monolithic reinforced concrete foundation
You can dig a trench under a reinforced concrete foundation either with the help of an excavator or manually.
Of course, the use of technology will significantly speed up the process, but “manual work” has its advantages:
- Less recovered soil
- Smoother walls of the trench;
- Concrete saving (when pouring without formwork) – manually it is easier to adjust the width of the trench, and, therefore, the volume of concrete used.
At a distance of about 30 cm from the bottom of the trench, it is necessary to make a small extension – the “heel”. This will increase the bearing area and distribute the load. A layer of sand or fine gravel is laid at the bottom of the trench and is abundantly watered with water for shrinkage..
Precast Concrete Foundation
If the design of your home provides for a precast concrete foundation, you can start laying it. Unfortunately, one cannot do without the use of a lifting machine (crane). The optimal number of workers in this case is 4 people: a crane operator, a helper and two installers.
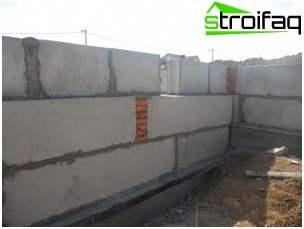
Ready-made precast concrete foundation for a house with a basement
Work begins from the corner of the building. The “bed” is laid out of the solution immediately before the installation of each block, with the help of a crane the block is laid and its position along the axes is checked using a level and a plumb line. Then lay the next block. Permissible vertical clearance between blocks is 15 mm. After installing the blocks, it is poured with concrete, and sometimes, in order to improve waterproofing, they are pre-smoked.
Prefabricated reinforced concrete foundations in low-rise construction are rarely used. The fact is that with a relatively small load on the foundation, the bearing capacity of the blocks is used only by 10-15%, but the cost of laying a prefabricated foundation is much higher than the price of filling the tape.
Strip type monolithic foundation
If the project provides for a reinforced concrete monolithic strip foundation, start with the installation of a reinforcing cage.
First of all, we will make the so-called “rings” from reinforcement 8 mm thick. To do this, a small piece of the channel needs to be rigidly fixed and grooves (grinder) should be made on its two ribs. In these grooves we insert reinforcement 8 mm thick, on the other end we put on a pipe of a larger diameter and we get a kind of lever. In this way, you can easily make the same rectangles. These will be our “rings”.
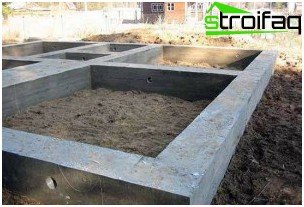
Monolithic foundation of tape type
We connect the finished rings with knitting wire and proceed to the manufacture of the frame.
To do this, 4 pieces of reinforcement, 12 mm thick and a length equal to the length of the side of the house, using a knitting wire to pass through the “rings” and tie to the corners. We tie the fifth rod in the middle of the upper edge of the rectangle.
Please note, if you are linking several pieces of reinforcement, to obtain the required length, the overlap must be at least 1 m.
Having thus made the frame for the entire foundation, we lower it into the trench, laying it on bricks at a distance of about 10 cm from the bottom, and fasten it with corners with a knitting wire. Then we drive the pins into the walls of the trench and attach the frame to them.
Important! The frame must be laid strictly according to the level.
About the same principle, another foundation is made – a monolithic reinforced concrete slab, only in this case the fill is located in the pit throughout the entire area of the house. Such a foundation often serves as a basement floor..
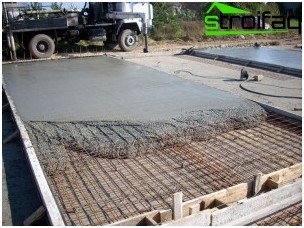
Pouring a monolithic slab – a priority type of foundation for construction on heaving and subsidence soils
As you can see, building a foundation for a home or a garage with your own hands is not so difficult, the main thing is to make a desire and some efforts and everything will work out.


