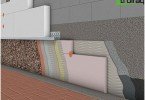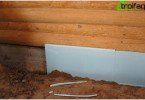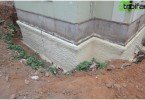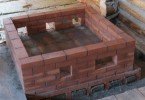How to make a pile foundation with your own hands
The choice and arrangement of the foundation in low-rise construction is of great importance. Indeed, the quality of the erected object depends on the strength and reliability of the foundation design. In this case, it is necessary to take into account the features of the soil, the number of storeys of the building being erected, as well as the financial capabilities of the owner of the site. Pile foundation is indispensable on soft soils, because it is necessary to transfer the pressure of the building to a more dense layer, which lies at a certain depth. The construction of pile foundations is most effective in heaving soils subject to deep freezing exceeding 1.5 meters. In this case, the foundation of piles is more reliable than a columnar or strip design. However, in dense soils, no one forbids the use of piles.
Content
- Benefits of using a pile foundation
- Construction of pile foundations
- The choice of piles for cottage construction
- Bored piles with grillage
- Prefabricated and monolithic grillages
Benefits of using a pile foundation
- Reducing the volume of excavation work, which is very important when a pile is being built do it yourself foundation. Provided there is no basement in the project.
- Concrete consumption reduction.
- Minimizing the complexity of work.
- Construction cost reduction.
- Time saving.
Construction of pile foundations
In construction, various types of pile foundation designs are used, which are influenced by factors such as:
- Pile type selection;
- Layout of piles under the building;
- A method of manufacturing piles, as well as immersing them in soil;
- Grillage design;
- The nature of the work of piles in the thickness of the soil.
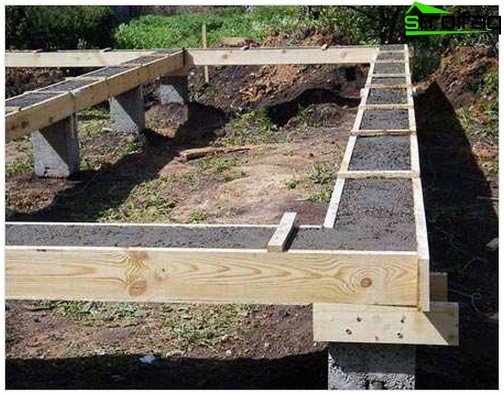
Pile foundation construction with monolithic grillage
In industrial construction, the construction of the pile foundation occurs with the help of a large number of construction special equipment, which is excluded when doing the work yourself. Therefore, in cottage and cottage low-rise construction, not all types of pile foundations are used. For example, screw piles having the shape of a drill cannot be screwed into the ground without the help of special equipment.
Therefore, it is difficult to complete the foundation of a pile screw with your own hands. We’ll have to rent a special vehicle, and this will affect the financial side of the matter. So, you need to pay attention to other designs.
The choice of piles for cottage construction
Long rods, immersed in the ground already ready-made or made directly in the ground, are called piles. Finished products are pointed on one side, this makes it easier to immerse piles in the ground, up to reaching a solid soil layer. This requires the use of special equipment.
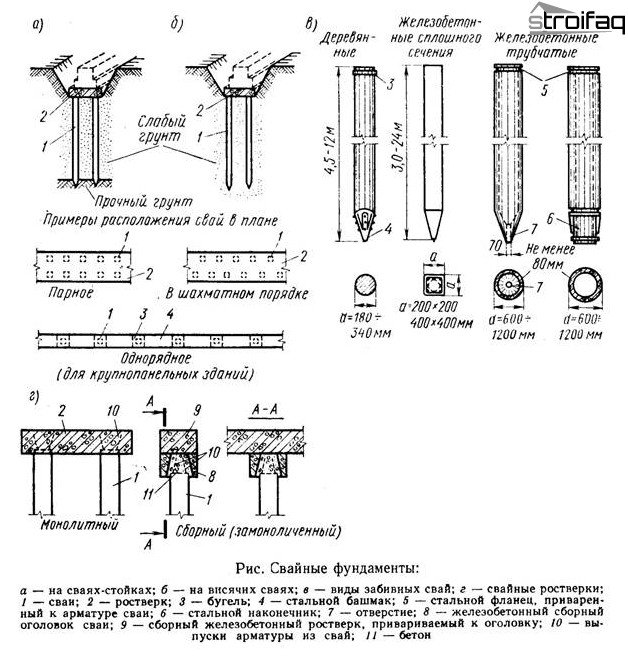
Types of piles and pile foundations
In the manufacture of piles with their own hands, wells are drilled in the soil, which are then reinforced and poured with concrete. For low-rise construction, the length of the pile should be at least three meters, but not more than six. A more accurate calculation must be entrusted to the designer. From how the piles are buried in the ground, they distinguish:
- Driven piles that, when immersed, do not require preliminary excavation. The use of special mechanisms is envisaged – vibration absorbers, vibration-pressing and pressing devices;
- Concrete stuffed and reinforced concrete piles, which are obtained by pouring concrete mixture into pre-drilled wells;
- Reinforced concrete piles that are installed in drilled wells;
- Screw piles are twisted like a drill into the ground using a special machine.
According to the nature of the work of piles in the thickness of the soil, piles-racks and hanging piles are distinguished. The former reach a solid layer of soil, while the latter do not, based on the geological features of its occurrence.
Bored piles with grillage
Building a pile-tape foundation with your own hands, you need to stock up on a garden drill or a TISE drill, which costs about $ 70.
In addition, you will need other tools that, as a rule, the builder is always at hand.
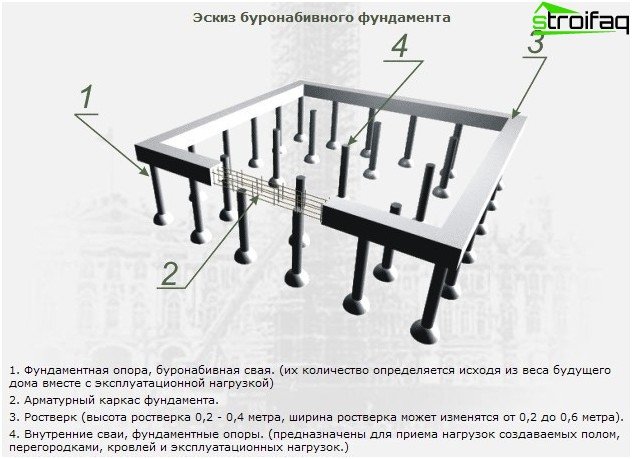
Pile and grillage foundation
Stages of the work:
- Performed foundation contour marking.
- The plant layer and soil are removed from the trench to a depth equal to the thickness of the grillage. Formwork in progress.
- Along the perimeter of the future foundation construction, pits are made every two meters with the help of a garden drill, having a section of 120-150 mm in size. The depth of the pit should be below the freezing point of the soil, while its minimum value is 1500 mm. At the bottom of the pit, they expand to 350 mm in diameter, to a height of 300 mm. Next, a five-centimeter layer of sand is poured and compacted.
- A shell made of roofing material or glassine is inserted into the resulting hole according to the expected thickness of the pile before the expansion begins, as well as a reinforcing cage and everything is poured with concrete, which is better to purchase ready-made. You can prepare the solution with your own hands, observing the proportions. For the manufacture of one cube of concrete, it is necessary to take 289 kg of cement of grade 400, 562 kg of sand, 1375 kg of crushed stone. The amount of water should be no more than 70% by weight of cement.
- Concrete poured into the pile hole must be rammed with an electric vibrator. In its absence, an ordinary wooden rammer is used, the diameter of which should be less than the reinforcing cage.
- Three hours after setting, the exposed surface of the concrete, as well as the formwork of the grillage, is spilled with water. For the gradual hardening of concrete, it must be closed with a plastic film. After 14-28 days the pile foundation is ready, you can proceed to the next stage of construction.
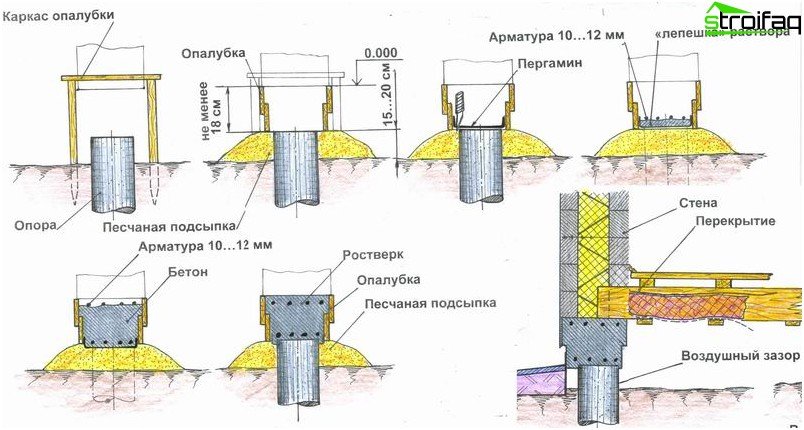
Grillage construction scheme
Prefabricated and monolithic grillages
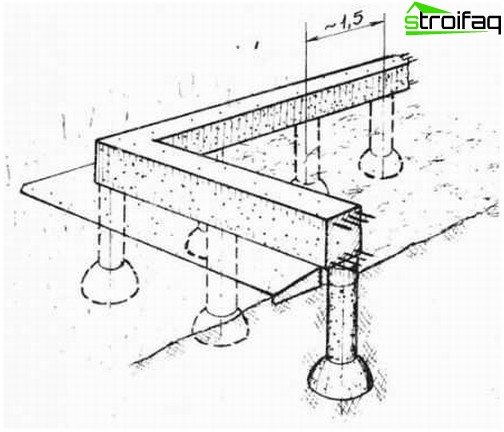
The scheme of the pile foundation with grillage
The upper part of the pile foundation, called the grillage, takes on the main load of the erected building elements, passing it to the piles, which, in turn, share it with the ground. In low-rise construction, both the pile foundation grillage and the pile foundation without grillage are used. The grillage can be monolithic or precast. A pile foundation with a monolithic grillage avoids the presence of joints and seams, which are inevitable with a prefabricated structure. However, recently it was prefabricated grillages that have become widespread, and it is necessary to observe the location of piles.
As you can see, it is difficult to build a pile foundation with grillage. However, a correctly executed construction prevents the building from sagging. Some pile foundations, made in the last century by Russian craftsmen, still reliably hold objects erected on them.


