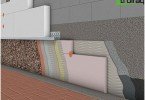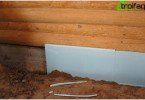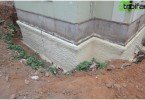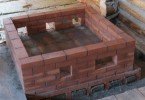How to calculate the foundation for the home
The question of how to calculate the foundation for the home should be decided at the design stage. The main goal is to determine the load acting on the foundation and soil, and the supporting area of the foundation. Total load includes permanent and temporary loads. Constants include the weight of the building structure (walls, foundation, roof) and operational loads (the number of people in the room, furniture, equipment). Variable loads – wind loads and snow cover.
Content
- Permanent elements transferring the load to the foundation
- We consider the weight and dimensions of the base
- Determination of the required amount of concrete
Calculation of the foundation includes determining the area of its support and weight, allowing to calculate the load from the foundation and the house, which the ground can withstand. For professional designers, the importance of accurate calculations of the weight of the future structure and the volume of building materials used. For independent construction work, it is enough to make an approximate calculation of the foundation of the house. The calculation implies a uniform distribution of the load from the house throughout the area.
Permanent elements transferring the load to the foundation
To determine the load on the foundation, a list of elements giving the load is isolated. These include:
- the foundation itself;
- plinth including trim;
- walls, internal partitions with decoration;
- ceiling with decoration;
- roof;
- stairs and floors supported by a foundation;
- soil above the base of the foundation (relevant for some types of foundation).
Thanks to the average reference data for the specific gravity of building materials (SNiP II-3-79), we determine the approximate weight of the house and the load on the foundation.
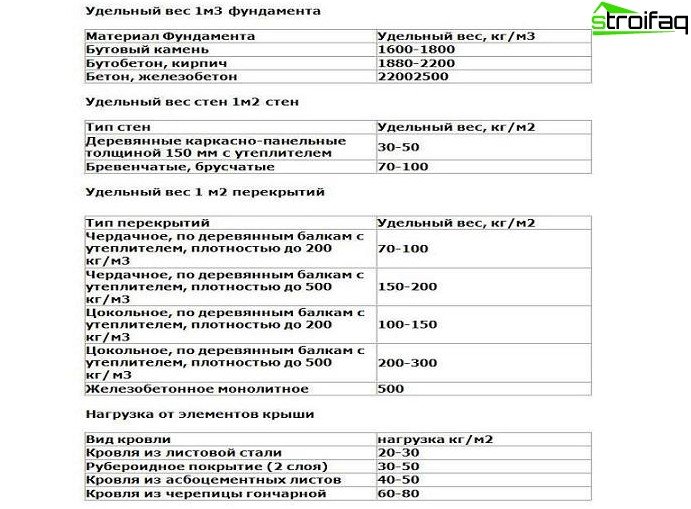
The proportion of building materials
In this case, the largest specific weight should be taken to ensure a small margin. The specific weight of building materials Y (kg / m3) is multiplied by the volume of structures V (m3), resulting in the weight of the entire structure P (kg).
Further, the resulting weight is multiplied by the reliability coefficient for the load. The average values of this coefficient are presented in the table.
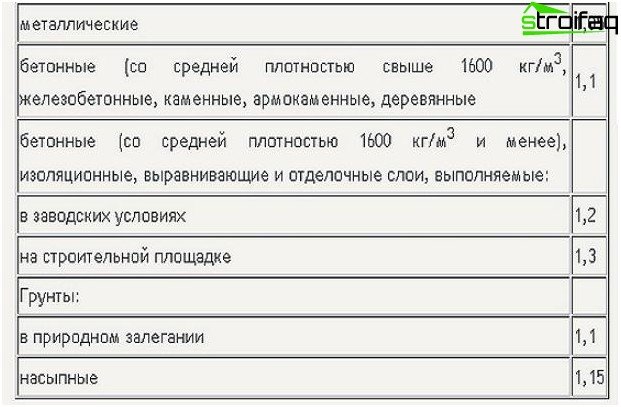
Reliability factor
The operational (useful) load is determined with a margin and is calculated as the product of the total area of the house and the value of 180 kg / m2.
In addition to the constant load created by the weight of the house, it is necessary to calculate temporary loads. Snow load is determined by the product of the roof area and the weight of the snow cover, depending on the area of construction.

Snow load
We consider the weight and dimensions of the base
To calculate the total load on the ground, it is necessary to add the foundation weight to the weight of the house with the main elements. First you need to determine foundation dimensions, the value of which depends on the planned design, materials for manufacturing, deepening. A sketch or foundation scheme is a prerequisite to simplify calculations..
Recommended values of the depth of the foundation, depending on the type of soil are given in the table:
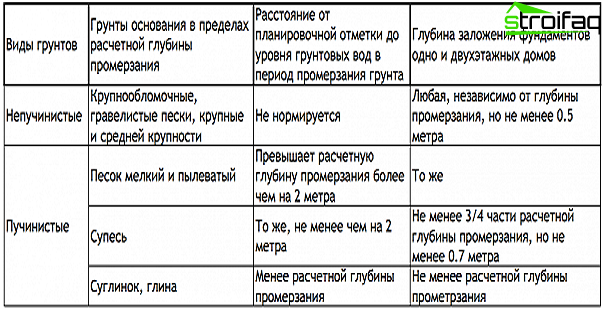
Foundation depth
The thickness of the foundation is also a dependent value determined by the category of soil. Usually it is at least 350 mm.
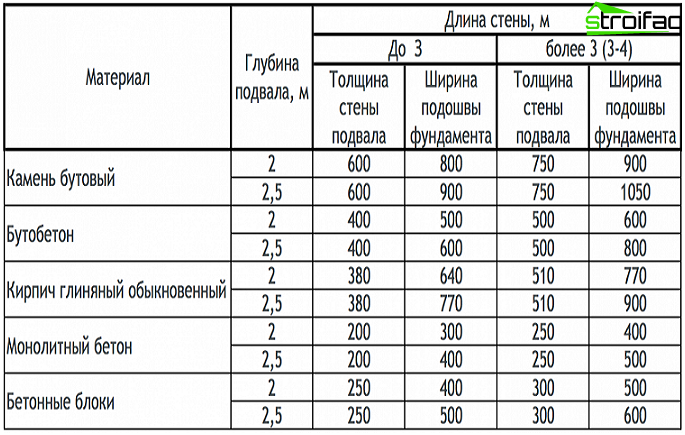
Foundation dimensions for buildings with a basement
Based on the obtained values, we calculate the weight of the foundation, for which we multiply the volume by the specific gravity. For further calculations, the main indicator will be the width of the base of the foundation. That it affects the specific pressure on the ground.
The total sum of all indicators: the weight of structural elements, operational load, snow load, is the weight of the house, affecting the foundation. The specific pressure on the bottom soil of the foundation is determined by dividing the total weight of the house by the area of the base of the foundation, this indicator is designated P (measured in t / m2).
For each type of soil, the value of the bearing capacity without precipitation is determined, this indicator is called – the calculated soil resistance R (t / m2).
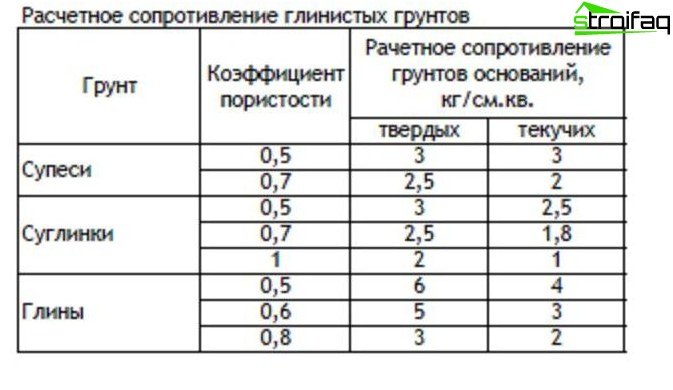
Estimated clay soil resistance
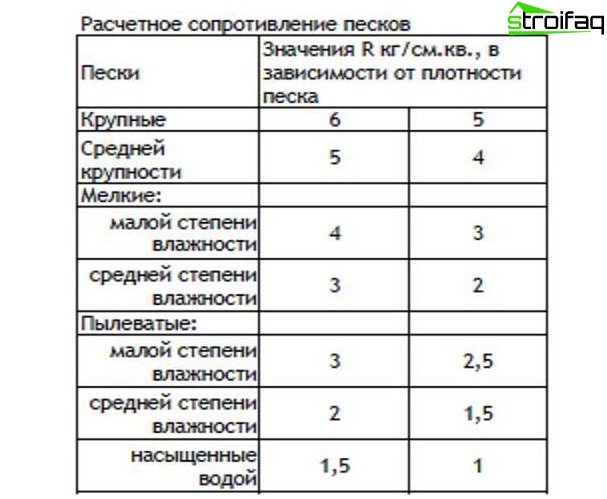
Design resistance of sandy soils
The main condition for the functioning of the foundation is that the value of the specific load on the bottom soil should be less than the value of the design resistance. In other words, P < R. If the requirement is met, then this indicates the correctness of the calculations..
Important! The design resistance should be 15-20% higher than the specific pressure, which is necessary to create a margin of safety and to compensate for small inaccuracies in the calculations.
If the load on the soil is too large, then it is necessary to change the dimensions of the foundation, increasing its supporting area. For a strip foundation – increase the width of the tape, for a column foundation – increase the diameter of the posts and their number. When changing the parameters, it is mandatory to recalculate the foundation weight and ground load.
Determination of the required amount of concrete
When calculating the foundation for the house, it is mandatory to have a project. It is not necessary that it be performed professionally. A self-developed construction plan can greatly facilitate complex calculations and determine the required amount of concrete.
The type of foundation is the main indicator for determining the amount of concrete to be poured..
So, for example, to calculate the amount of concrete for a slab foundation, the following indicators are required – the thickness of the slab and its area, the presence of stiffeners and their parameters. The strip foundation requires knowledge of the depth, the width of the tape and its total length. In the case of the column foundation, you need to get acquainted with the height of the columns and their number.
The process of laying the foundation is one of the most critical stages of building a house. This is the foundation of the house, on which all supporting structures are based. Correctly performed calculations are the basis for the longevity of the entire building and will help to avoid serious errors when performing construction work. This technique already at the design stage allows you to reliably determine the main parameters of the future foundation.


