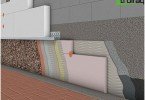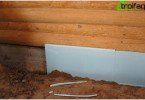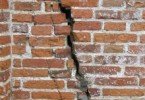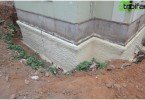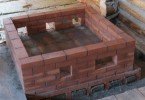Column foundation
The foundation of any structure is the foundation on which the strength and reliability of the structure depends. That is why the choice of the foundation for the future home must be approached with particular care. One of the most popular types of basis is considered to be the columnar foundation, which has found wide application in suburban construction. The bases on the pillars are in the form of supports arranged under columns and walls. The purpose of the foundation is to overlap the core pillars of concrete or buta with reinforced concrete beams on which the walls rise. To avoid crashes and deformations of the beams, a slag or sand cushion is installed under the base. Its width should exceed the width of the base. You should also worry about waterproofing. Racks of this type of foundation are preferred in rectangular or equidistant form..
Content
- Prerequisites and limitations for using a column foundation
- What is the calculation of the column foundation for?
- Column foundation materials
- How to make a column foundation with your own hands
- The most common bookmark errors
- Some useful information
Many are convinced that the columnar and supporting columnar foundation are different concepts that have little in common. This is not true. The first, as well as the second, is built under the house of wood without basements. This is the most profitable and easy to install type of foundation, which is often used in the construction of timber houses, cabins, bathhouses.
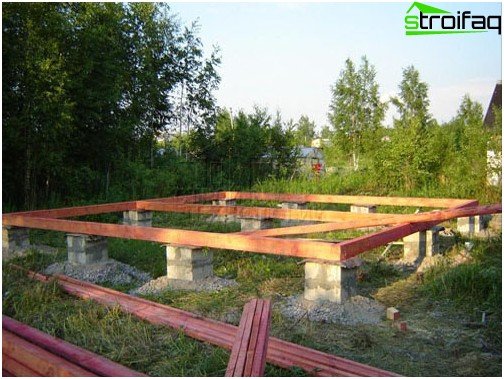
The construction of the supporting columnar base can significantly reduce the consumption of materials
Such a basis for the consumption of building materials and labor is twice as economical as the tape. Often, when constructing a support-column foundation, ready-made concrete blocks are used. The support consists of 4 blocks 200x200x400 mm in size. The number of these “nightstands” depends on the dimensions of the house.
Prerequisites and limitations for using a column foundation
There are a number of conditions where the use of the foundation on poles is not only expedient, but also fully justified:
- when the soil during the operation of the building provides subsidence of the columnar base (at the same pressure of the columns on the ground) is slightly less than the tape;
- under buildings without basements with shield, wooden and light frame walls;
- under brick walls, requiring deep laying (up to 2 meters, i.e. 25 cm below the freezing depth of the soil);
- when it is necessary to exclude a negative effect on the base of the building of frosty radiation, because the columnar foundation is least affected.
There are several points when it is not recommended to use a column foundation:
- in weak and horizontally moving soils, because the foundation on the pillars is not stable enough;
- on weak soils (clay, water-saturated, subsidence rocks), in the construction of houses with massive heavy walls (brick and reinforced concrete blocks with a thickness of more than 510 mm);
- do not arrange a columnar foundation in places with a difference in height (from 2.0 m or more).
What is the calculation of the column foundation for?
At the design stage of the house, the most important task is to calculate the columnar foundation. The goal is to determine the load that will affect the soil and foundation, and to identify the base reference area.
The total load is constant pressure (house) and temporary (wind, snow cover). To find out the load on the foundation, you should calculate the weight of the house with operational additions in the form of furniture, engineering equipment, people living in it.
When calculating the column foundation, the area and severity of the support are determined. The results are crucial to understanding if the soil can support the weight of the house and foundation..
For the calculation, you need the data:
– number of floors in the house;
– building height;
– total length of jumpers P1 P2;
– base size;
– the thickness of the cap;
– soil density;
– the depth of the foundation;
– type of soil;
– material for walls and bases;
– type of roof;
– type of overlap.
Column foundation materials
The columnar foundation can be made of wood, brick, concrete.
To lay the wooden base, the lower part of the trunk, the comel, is used. Before installation, the supports are treated with an antiseptic solution and wrapped with bitumen. These measures will prevent decay of the tree and extend the life of the product. For example, supports from pine (after processing) will last about 15 years, from oak – 30. For comparison: without treatment, the pillars will serve faithfully for 7 and 15 years, respectively.
The foundation of brick will last from 70 to 100 years, depending on the structure of the soil, masonry and the quality of the material.
Important! If you want to make a foundation of brick, but do not have the skills of brickwork, it is better to entrust this matter to professionals, because poor-quality work leads to the rapid destruction of supports.
The concrete foundation is characterized by increased strength and the longest service life of 150 years.
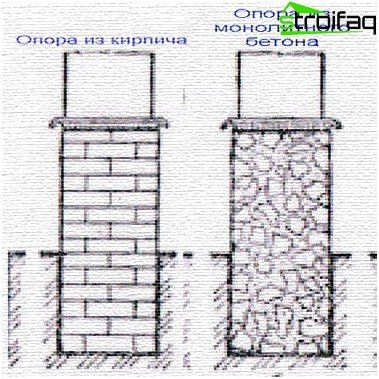
Sectional pillar foundation of brick and concrete
How to make a column foundation with your own hands
The foundation on pillars combines simplicity and grace at the same time. This type of foundation is presented in the form of low columns – supports that are placed at the points of greatest load. Such points are the corners of the structure, the junction of the external and load-bearing walls. A grillage is installed on top of the posts – a slab that evenly distributes the load of the structure along the posts. This approach is somewhat reminiscent of the use of piles..
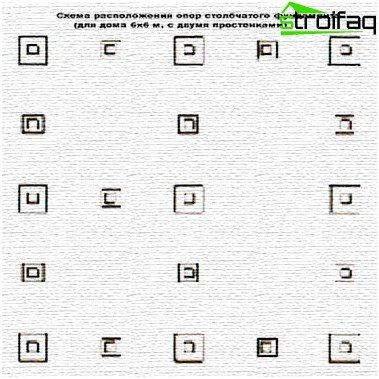
Support layout
The column foundation can be made of different materials: concrete, stone, but concrete, brick, but the most common is a monolithic reinforced concrete foundation, which is practical and easy to bookmark.
Let us consider in stages the arrangement of the column foundation in the most popular version (monolithic reinforced concrete). The sequence of work is as follows:
1. Cleaning the construction site. Conducting, depending on the type of soil, appropriate preparation. With a high bearing capacity of the soil, it is necessary to level the site using special equipment. If the soil cannot be called reliable (sandy loam, plastic clay, quicksand), it will be necessary to replace the primer, namely, digging a foundation pit and filling artificial soil into it.
2. The drawing of the building is transferred to the site, for which the pillar racks are mounted, the stakes are hammered and the threads are pulled – the axes indicated on the diagrams.
3. Digging is carried out strictly along the axes. If their depth exceeds a meter, slopes must be used to avoid shedding. Coarse sand and gravel are laid at the bottom.
4. The formwork is installed, which will serve as a form for pouring concrete. In some cases, if the soil allows, you can do without it.
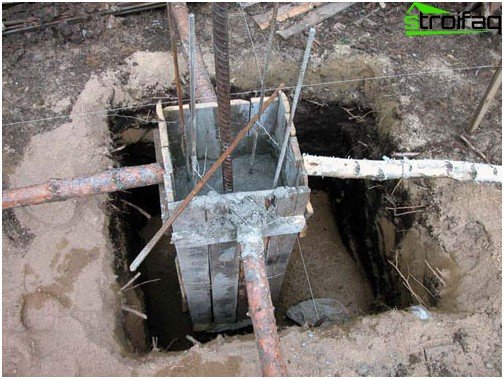
Formwork device for pouring concrete support
5. Installation of fittings – steel rods, caught along the contour with a clamp with a cross section of at least 12 cm.
6. Pouring concrete in several layers of 30 cm.
7. At the top of the posts, a prefabricated or monolithic random beam – grillage is installed. As a result, we get a contour that is very similar to the strip foundation just raised on poles.
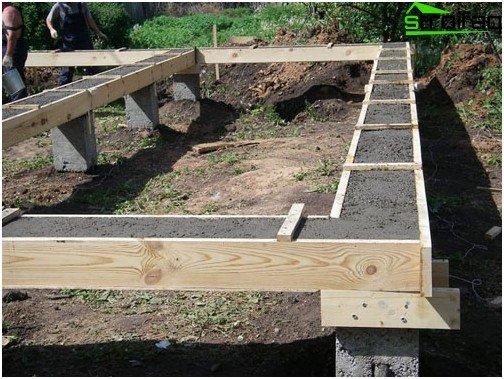
The construction of the grillage above the supports for the subsequent erection of walls
8. A fence wall is erected between the posts to prevent debris and moisture from entering the base of the structure from the outside..
9. The foundation is waterproofed using a layer of bitumen applied to the top of the pillars.
The most common bookmark errors
When laying the pillar foundation with their own hands, developers often make mistakes that damage the foundation and walls of the house. Here are the most common ones:
- The unevenness of the subsidence of the foundation. This may occur due to an incorrect calculation of the depth of the bookmark, the different sizes of the support depths or the uneven load on the supports of the base. To eliminate this phenomenon, the most accurate calculations of the planned load distribution should be made..
- Use of poor quality material: sand mixed with clay or cement of the wrong brand. It should be noted that during long-term storage, the quality of cement decreases by 30%, or even 50%.
- Incorrect assessment of the bearing properties of the primer. A well-executed project will help to avoid this..
Some useful information
Foundation work is carried out as soon as possible and in the dry period. The soil should be dry, if water enters the trench, you need to remove it and compact the soil. It can be compacted with crushed stone, slag or small stone.
When erecting a columnar foundation under each of the supports, a layer of fertile soil is removed. Pillars are installed on carefully compacted soil. If the soil is heaving structure, then at the base of the pillars it is necessary to make a pillow of crushed stone and sand (150 mm). The height of the supporting posts above the ground must be at least 100 mm.
Column foundation is an excellent choice for a solid foundation. Accessibility, cost-effectiveness, simplicity in laying – the qualities that determined the popularity of this type of foundation. The design, despite the lightness, will turn out to be very strong and will last more than one year.


