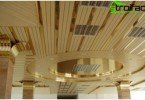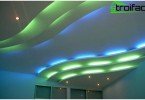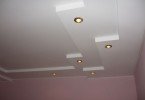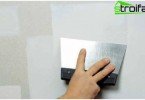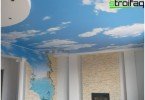Advantages and methods of mounting rack ceilings in the bathroom
When choosing materials for decorating the ceiling in the bathroom, it is necessary to take into account that a room with high humidity requires a special attitude. Decorating should be chosen with great care. Humid air, steam, drops, in contact with the surface, negatively affect the appearance of the ceiling, so the main criterion for choosing is perfect moisture resistance. Incorrectly selected materials quickly damp, exfoliate and become a source of mold. But now troubles can be avoided, and rack ceilings for the bathroom will help in this.
- What are rack suspended ceilings?
- Methods of fastening rack structures
- Benefits of Slatted Ceilings
- How to choose ceiling lights?
- Design of slatted ceilings for the bathroom
- Photos of interiors with slatted ceiling
What are rack suspended ceilings?
Slatted ceilings consist of a suspension system (which is attached to the base ceiling using special knitting needles) and metal panels. During the installation process, an empty space is formed between the main ceiling and the hinged structure, which helps to hide the wiring, water and heating communications.
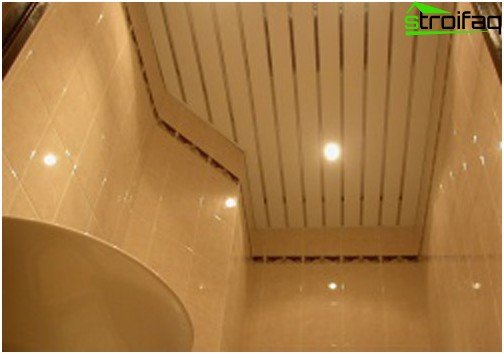
The rack ceiling will help transform the room, hide unpresentable communications
The panels are made of food-grade aluminum 0.3-0.6 mm thick, coated with hot-drying varnish in several layers. The suspension system is represented by a supporting and end profile and a suspension. The supporting profile is a bar with grooves for mounting panels made of steel or aluminum with a thickness of 0.6-0.7 mm.
Methods of fastening rack structures
Slatted ceilings in the bathroom, depending on the method of fastening the slats can be of several types.
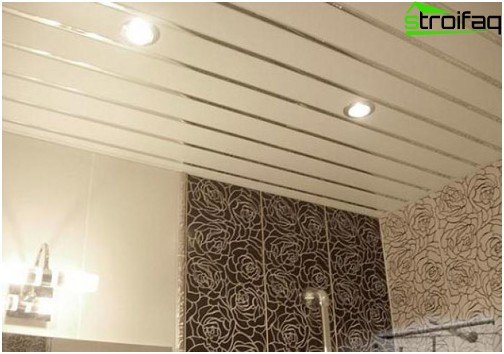
Chrome inserts help visually “stretch” the room in a given direction
- closed. In this case, the rails during installation come on each other, i.e. there are no intervals between them. This allows you to get a beautiful and even coating..
- open. A small gap is left between the panels, which is covered with a decorative plinth 1.5 cm wide. This option is not suitable for small bathrooms – the gaps will be striking, which is not entirely aesthetically pleasing.
- with inserts. The design resembles rack ceilings of an open type. The only difference is that the space between the rails is closed by strips of aluminum, so that the ceiling is perfectly smooth, without cavities and bulges. This species is especially popular because provides an opportunity to combine designs and bring to life unusual design projects for bathroom design.
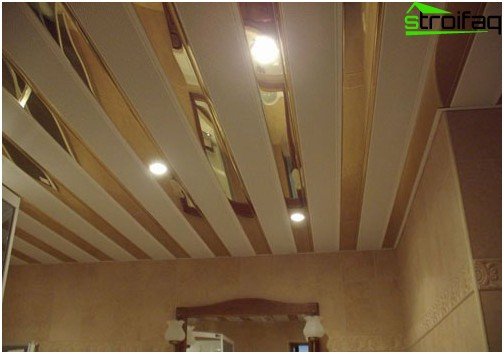
Inserts between slats can be of any width, combining elements, you can create many different options
Panels can be all-metal or perforated. The rack ceiling in the bathroom is recommended to be installed from perforated rails, which improve sound insulation and ventilation of the room.
It is important! Panels are available in different widths. The most popular – 50-300 mm.
As for other indicators, the length of the rails varies from 3 to 4 meters, the width is from 9 to 20 cm. The most popular are panels 10 cm thick..
Benefits of Slatted Ceilings
Slatted ceilings are used to decorate the bathroom more often. This is not surprising, because they have a lot of advantages.
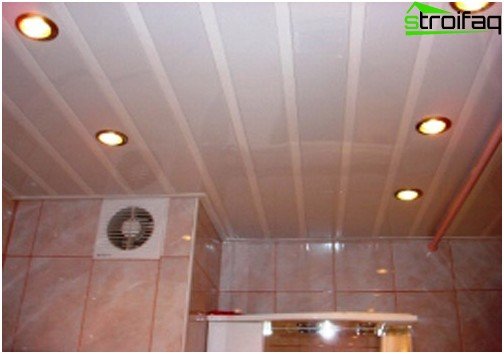
Slatted ceilings – a successful combination of affordable price with practicality and durability
- moisture resistance;
- durability;
- low weight of the structure;
- reasonable cost;
- ease of installation;
- practicality.
Slatted ceilings have anti-corrosion properties, which allows them to be used for a long time. A simple installation scheme will be clear even to a “teapot”, which has nothing to do with finishing work.
It is important! The use of modern materials in the manufacturing process guarantees complete safety and compliance with all necessary environmental and hygiene standards.
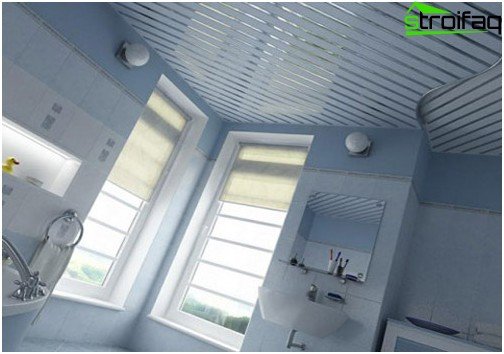
Matte slatted bathroom ceiling with glossy accents
Slatted ceilings are easy to clean. Dust-repellent properties will make you forget that the ceiling may look imperfect. To regain lost shine, it is enough to wipe it with a damp cloth from time to time..
How to choose ceiling lights?
The most acceptable lighting solution for slatted ceilings in the bathroom are spotlights. When choosing, consider that they must be moisture resistant. The best option is the installation of low-current light sources with built-in transformers that reduce voltage.
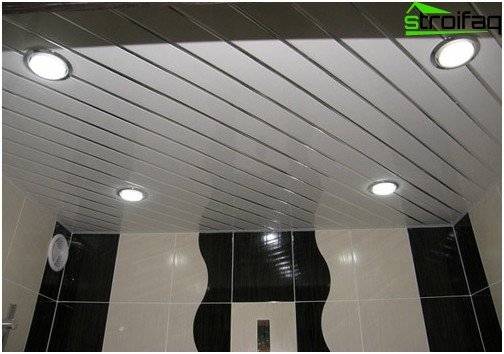
For bathrooms and rooms with high humidity, it is necessary to select moisture-resistant lighting
In addition to spotlights, the use of devices of a different type is allowed. Someone like sconces, and someone has semicircular lamps. The choice will be limited only by the limits of your imagination. The only condition is compliance with the safety rules during installation and operation..
Design of slatted ceilings for the bathroom
The widespread assertion that rack ceilings do not differ in diversity of reality does not correspond. The market of building materials offers a huge number of samples for every taste and color. You can easily choose not only the shade, but also the texture.
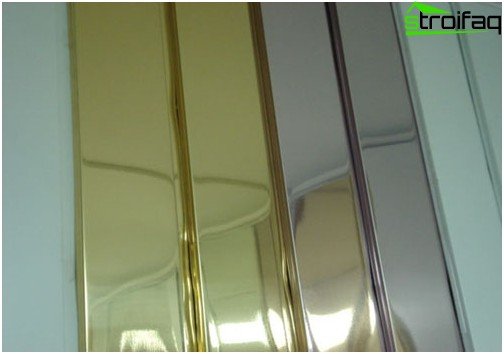
For the construction of the rack structure, you can choose elements of any shade
Slatted ceilings can be either glossy or matte. Glossy ceilings reflect bright light – not everyone will like it. In the bathroom, it is better to install a matte slatted ceiling, which allows 2 times less glare, and lighting is much easier to pick up. For connoisseurs of exclusives, a novelty appeared not so long ago – rack laminated panels that can give the interior a luxurious look.
If you want to diversify the overall picture, you can combine aluminum and steel panels during installation. Formation of a two-level coating is allowed, which looks rather unusual. You can stack the slats “herringbone”, and if you alternate different colors, then the original composition, which attracts the eye, is provided.
Photos of interiors with slatted ceiling
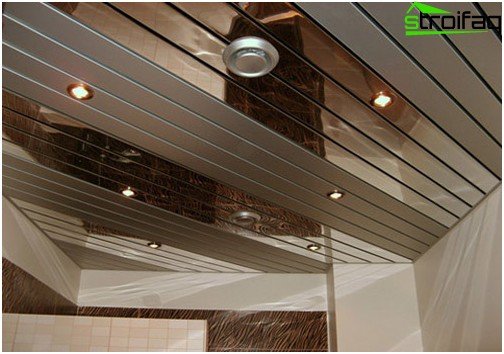
Slatted ceiling for the bathroom – the embodiment of any ideas
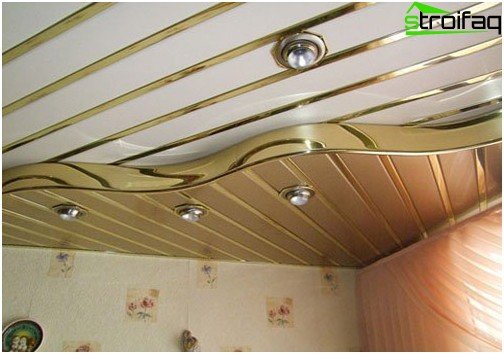
Slatted ceilings for a bathroom: photo No. 1 Slatted ceilings for a bathroom: photo No. 1
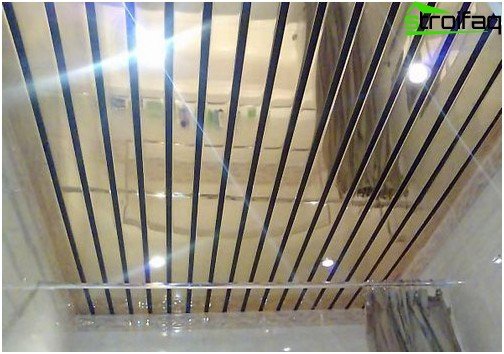
Slatted ceilings for the bathroom: photo №2
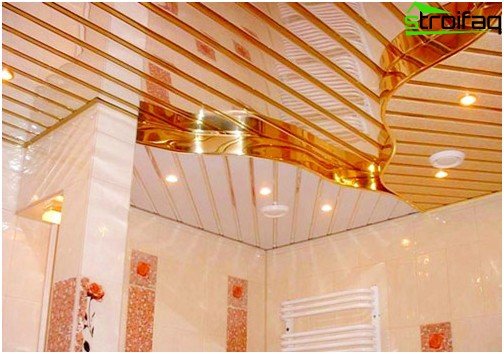
Slatted ceilings for the bathroom: photo №3
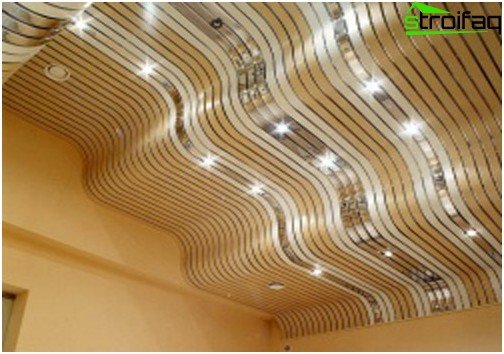
Slatted ceilings for the bathroom: photo №4
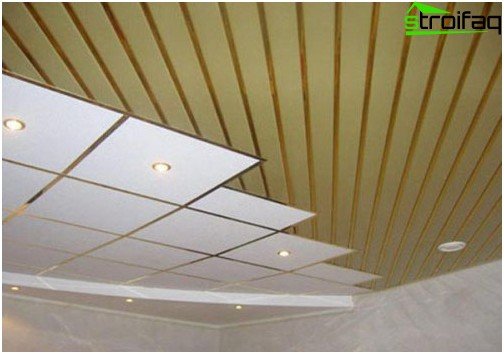
Slatted ceilings for the bathroom: photo №5
As you can see, a suspended ceiling for a bath is the best option, characterized by durability and external beauty. Combine different shades and textures and get an extraordinary result – a spectacular ceiling coating that can become a worthy decoration and a source of pride!


