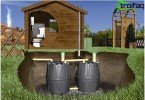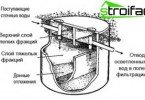Sewerage in the bath
What a country house without a bath! Rinse off in the shower – this is understandable, we are all used to shower every day. But the bathhouse is completely different. Only in the bath can one wash himself so that both body and soul are purified. Remove toxins with sweat, steam the bones, completely relax. That suits the careful owner of the bathhouse. But building a bathhouse is no less complicated than building a house. You need to be well versed in all processes. Do you know, for example, how to make a sewer in a bath? Here, too, have their own nuances that must be taken into account.
Content
- What you need to know for the device
- Construction: from simple to complex
- It can’t be easier
- Elementary Drain Pit
- Drainage well device
- Cesspool or septic tank
What you need to know for the device
Even with the construction of the foundation of the bath, you should consider the scheme of disposal of dirty water. All pipes leading from the drain grate in the steam room and washing (shower), as well as from the toilet (if provided), are laid before flooring. Gravity drainage is sufficient for the bath by gravity, so the pipes should be mounted with a slope towards the drain.
If the sewage in the bath is done correctly, then many problems will disappear by themselves.
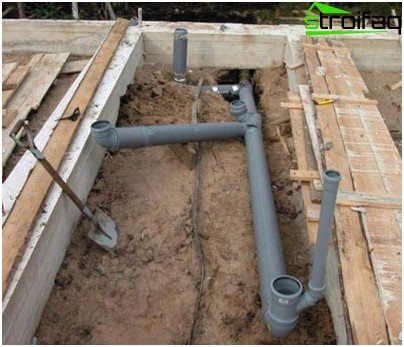
We lay down drain pipes at the stage of foundation construction
What to consider when using the device sewage systems?
- For how many people wash the bath
- How will it be used – seasonally or permanently
- Is there a common sewage system on the site or do you need to arrange a separate one, only for a bath
- Will there be a toilet in the bath
- What soil is on the site (absorbs water well or poorly)
- To what depth does the soil freeze in winter
- What is the water table?
Here is a sample list of what you need for a not-so-complicated sewage system.
Construction: from simple to complex
It can’t be easier
A simple drain sewer is arranged if a small seasonal bathhouse without a toilet is built. Then the maximum that you do is take the drain pipe out of the bath. Water enters the storage tank of a suitable volume (an average of 30 liters of water is spent on washing in a bathhouse for 2 people). Any container is suitable – a metal or plastic barrel, a baby bath, everything that is at hand. From such a storage tank, water can then be used for watering beds or other chores. If there is a filter ditch in the area, then the drain pipe can be directed into it, and there is no need to arrange an accumulation tank.
Another great opportunity, in order not to be overworked, will be the availability of a centralized or autonomous sewage system in a suburban area. In this case, we bring the drain pipe to an existing system, and you can no longer bother. By the way, in such a situation in the bathhouse it is quite possible arrange and toilet, anyway, the waste will be disposed of all together.
Elementary Drain Pit
This sewer system is arranged if the groundwater is deep enough, otherwise your pit will be filled not only with sewage, but with underground water.
So, the sewerage for a bath – drain pit. At a distance of two to three meters from the bath, a pit rummages. The dimensions of the pit should correspond to the flow of water in the bath. Most often they make a pit meter per meter per meter – this is quite enough. If the soil on your site consists of sandstone or loam, then your pit does not even have to be strengthened – water will seep through the walls and bottom of the pit. At the same time, passing through the soil, it will be cleaned.
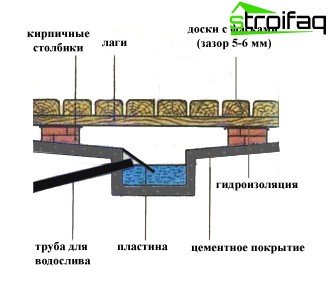
Schematic arrangement of the drain and drain pit
If the soil is more loose, then the sidewalls should be strengthened – even with boards or slate, or you can lay the walls of the pit with brick, or install concrete rings, you can even perforate, or, after making the formwork, pour cement. Some place old metal barrels without a bottom in the pit. But here it is necessary to take into account that during freezing of the earth, especially clay, such a barrel can be pushed out. So it’s better to do a little work right away, but then there will be no additional problems.
Drainage well device
For more reliable wastewater treatment make drainage well. The principle here is the same as with the drain pit, only it is still filled with additional drainage – crushed stone, gravel, expanded clay or broken brick.
There is an option and bookmarks of the pit slate crosswise so that spaces remain between the sheets. Drainage is laid in the pit so that 20 to 50 cm remains to the surface, and is covered with soil from above until leveling.
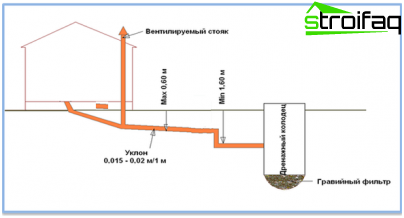
Features of the placement of the drainage well
If the soil is sandy, then a drainage cushion (horizontal) can be made instead of a well. Digging a trench with a depth of 30 cm to 1 m, a width of about 30 cm, a length of 1 meter. Crushed stone or other drainage is poured into it (layer thickness 20 cm), soil is laid on top. The drain pipe is discharged onto the pillow..
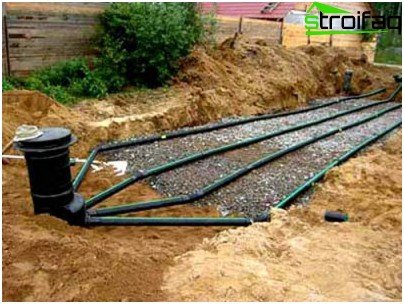
Laying drainage pipes on a gravel pad – filtration field
But if the clay soil is poorly permeable to water, you will have to make more efforts. First, you should still check, suddenly, under the clay layer there is a more water-transmitting layer. Then we dig a hole to this layer, and then a regular drainage well. But when the clay goes solid, the design becomes more complicated. At the level of the bottom of the pit, from the well we drain a drain pipe or several. In the trench under the pipes we arrange additional drainage cushions. And above them you can just arrange the garden beds, flower beds or lawn to free yourself from their watering.
Cesspool or septic tank
And finally, the most difficult sewer in the bathhouse is septic tank device. Such a system is done when you are going to use the bathhouse constantly and make it solid, with a rest room and a toilet. However, most often in such cases there is already a sewage system on the site, and the bath drain can be connected to it. But, just in case, we give a brief description of this design.
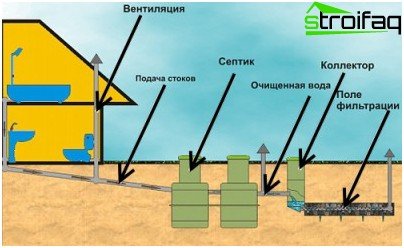
Sewerage scheme with a two-chamber septic tank
The scheme is similar to the construction of a drainage well in clay soils. Only instead of drainage a well-settler is installed, in which solid waste is retained. As such waste material accumulates, it is necessary to call the sewage disposal machine. Such a sump can be single, but there are options for two- and three-chamber septic tanks.
Like this. There are not many options, in principle, they are even somewhat similar to each other. You can immediately see how the development of the plumbing process was going on. But even the most difficult option is quite realistic to do it yourself. And although the last system, septic tank, you can buy ready-made, the price for such a sewer is quite high. Therefore, it is better to carefully study your site and choose the appropriate option from the above.



