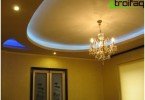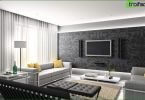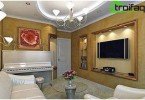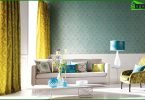Making the ceiling of drywall in the living room
Interesting in form plasterboard ceiling in the living room of a small city apartment, in the hall of a country mansion or pompous public premises, has long been the most popular element of the interior.
Since time immemorial, architects have paid special attention to ceilings: it is enough to recall the strict beauty of the arched ceilings of medieval castles or the luxurious ceilings of palaces of a later period, decorated with exquisite stucco rosettes and delicate frescoes. Even in times of total deficit, they tried to decorate the faceless planes of white ceilings in the living rooms of standard apartments with plaster stucco or wallpaper. Drywall managed to make a real revolution in interior design: our apartments are no longer similar to each other, like twins, and in our living rooms even with great desire it is impossible to meet two identical ceilings.
Content
- A few design secrets
- We create functional zones in the living room
- Play with the light
- Visually expand the space of the living room
A few design secrets
Living room – how much in this word! The name of this room already contains its main essence: the best room in the apartment, in which not only receive guests, but the family gathers on weekdays and on holidays. In any house in the living room they try to make better repairs and put furniture more expensive, because it is the card of the owners, their wealth and taste.
We create functional zones in the living room
Unfortunately, not everyone can allocate a separate room for this purpose, and the living room has to be combined with the dining room, bedroom or office. Often, expanding the useful space of a small apartment, the living room is combined with the kitchen, removing the partition between them. In all these cases, it becomes necessary to designate functional zones and plasterboard ceilings became one of the most convenient design tools for zoning the living room space.
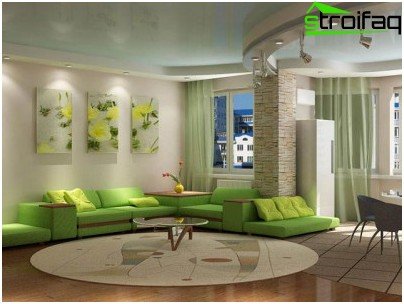
The design of the plasterboard ceiling of the living room-kitchen in the country style allowed to separate the living area from the kitchen area
Play with the light
With the help of various lighting systems that allow you to organize ceiling drywall constructions, it is possible, for example, to illuminate a dining table with a bright solemn chandelier, and in areas for relaxation or work using spotlights to create soft diffused light.
If the room is not very large, then in the decoration of the ceiling, walls and floor should be preferred light neutral colors, combining white with beige, grayish, olive shades.
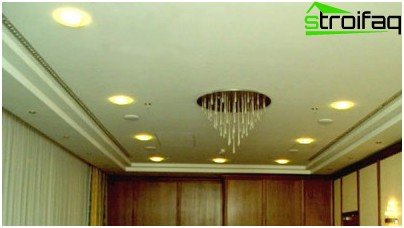
The use in the design of the classic ceiling of an elegant chandelier of unusual design in the center and spotlights around the perimeter allows you to create bright or subdued soft lighting in the living room
Visually expand the space of the living room
An unexpected effect is created by light plasterboard ceilings photo: a small-sized living room, decorated in white and minimalist style, looks spacious, light and airy. Low ceilings can be visually “raised” using the design of multi-level ceilings. To do this, the ceiling level is lowered around the perimeter of the living room or in an adjacent room, for example, in a kitchen or corridor, and against this background, the basic ceiling level in the main part of the combined space seems higher.
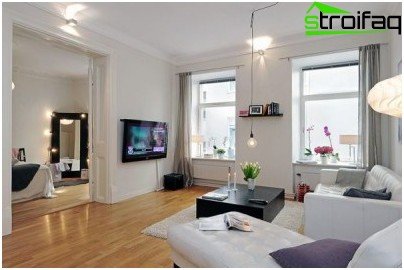
Thanks to the laconic design of the snow-white drywall ceiling, as well as the white walls and furniture, the small living room seems spacious, light and airy
Fashion trends in design
The construction boom and fashion for spacious apartments and country houses that have swept our country have brought a pleasant trend: we no longer cram in tiny rooms, but we can afford not only separate bedrooms for each family member, but also spacious halls for receiving guests and various family of events.
The popularity of timeless classics
The concept of “interior style” has come into our everyday life, and plasterboard ceilings in the hall are a great way to convey the features of any historical era and at the same time fill it with modern sound. The white-gray ceiling in the style of an ageless classic with a traditional white snow-covered perimeter and an interesting multi-level design of a niche in the center for an exclusive luxurious chandelier is creatively and relevantly perceived.
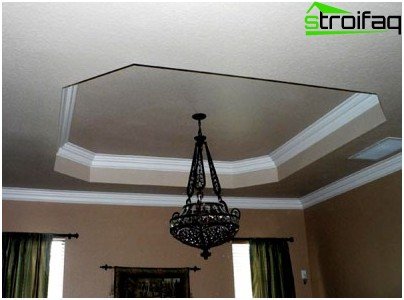
A multi-level niche of an unusual shape for an elegant exclusive chandelier in the design of the ceiling in a classical style with a traditional peruga around the perimeter looks creative and modern
Dynamic Art Deco Style
And now the photo gallery is showing the drywall ceilings – the hall in each photo from it is unusual and unique. The ceiling of the hall in the art deco style is simple and concise, like Malevich’s painting “Black Square”. And just like from the legendary canvas, it is impossible to look away from it: against a black and terracotta background, snow-white square lamps very framed by a protruding snow-white drywall construction are very effective. Interior for dynamic motivated people.
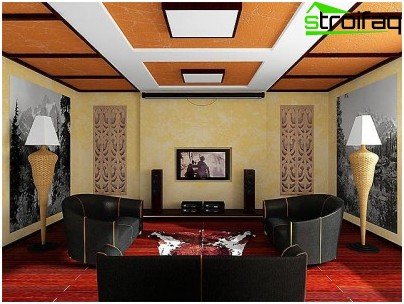
Snow-white square lamps framed by a white rectangle on a terracotta background emphasize the dynamism of the art deco style
Arched ceiling from the Middle Ages
Fans of antiquity cannot but like the arched ceiling of the hall with an intricate chandelier, reminiscent of a medieval castle in the center of Europe. And only energy-saving spotlights around the perimeter of the ceiling structure and decorative rounded niches in the walls remind us that the 21st century has long come.
Perfectly smooth surfaces of the ceiling and walls, painted in soft beige tones, fill the space with home warmth and comfort.
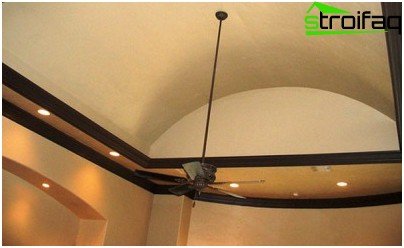
The arched shape of the ceiling resembles a hall of a medieval castle and only spot energy-saving lamps around the perimeter of the ceiling and arched openings in the walls take us to the present
Mysterious and romantic Art Nouveau
A little mysterious, romantic Art Nouveau returned to our fast-paced century with fantastic shapes and designs of ceilings: multi-stage and curved, sometimes outlined with stucco and decorated with paintings. An elegant and graceful mother-of-pearl gray Art Nouveau ceiling with a sophisticated multi-stage rosette for a delicate pink flower-shaped chandelier that harmonizes perfectly with the neat folds of gray-pink window shades.
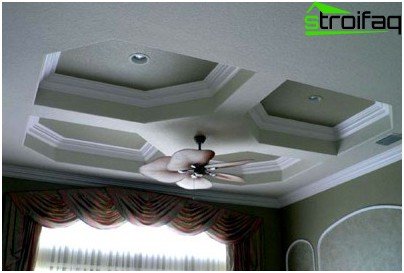
Elegant and graceful mother-of-pearl gray Art Nouveau ceiling with a sophisticated multi-stage rosette for a fabulous pink flower chandelier in perfect harmony with the gray-pink curtains on the windows
Harmony of Japanese minimalism
And, finally, the minimalism of the Japanese style, which was so fond of energetic, purposeful young people. The Japanese interior is harmonious, refined and elegant, in it every detail is important and filled with deep meaning. Soft diffused light pours from under the plasterboard-like structure floating in the air, creating a feeling of weightlessness in space. An interestingly designed group of four cylindrical lampshades emphasizes the conciseness of the interior and perfectly harmonizes with strict floor lamps, and the natural beige and brown interior gamut creates the atmosphere of a home.
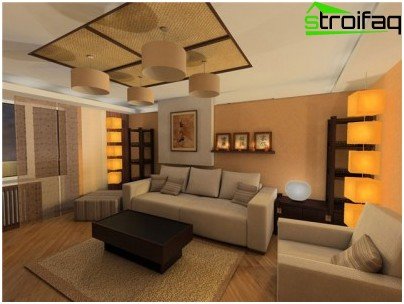
The plasterboard ceiling for the Japanese-style hall is concise, harmonious, sophisticated and elegant.
The proposed ideas for decorating the ceilings in a small living room or in the spacious hall of houses and apartments only confirm that it is the ceilings that are often used by designers as the main tool around which the interior is built. We will be glad if our tips inspire you to be creative and help create the unique interior of your own living room – the home of your family.



