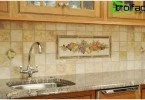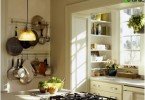How to make competent lighting in the kitchen
Creating a pleasant and cozy atmosphere in the kitchen depends not only on skillfully selected and conveniently arranged beautiful furniture, but also on the proper placement of lighting fixtures in it. Proper lighting in the kitchen will highlight and emphasize the beauty of the interior, delimit zones and give the kitchen a unique look. The creation of such lighting is quite painstaking and requires certain skills..
Content
- A project that solves all the problems
- Kitchen Lighting Options
- How to make overhead lighting
- Kitchen work area lighting
A project that solves all the problems
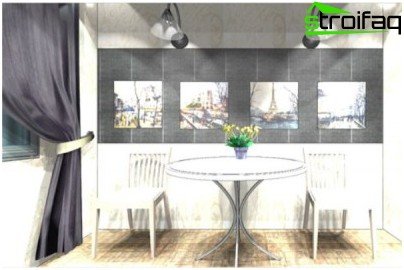
Creating a design – lighting project in the kitchen, it is necessary to take into account the color solutions of the walls and interior
To create lighting in the kitchen with your own hands, first of all you will have to develop a project. To do this, you can turn to professionals who can draw it up for a fee, or you can do everything yourself. At the same time, it is necessary to take into account the peculiarities of lighting in the kitchen, it is a combined version of the upper and lower light sources that clearly zone the room. When planning your kitchen lighting yourself, consider the following:
- lower and upper light sources should complement each other and have the same level of illumination, so as not to create discomfort in the room;
- if additional lamps are used to illuminate the walls, their light should be soft and slightly diffused;
- for brighter illumination of working areas, you can use the lamps built into the bottoms of wall cabinets;
- To illuminate work areas, use lighting with diffused light. This will help to avoid glare from glare during cooking. Also, diffused lighting should be used in the interior, where there are many chrome and mirror surfaces;
- for more convenient illumination of the working surface and to create individual lighting, you can use lamps with articulated rotation, mounted on the wall;
- in the case when the working area is located in the center of the kitchen, ceiling lights and a backlight built into the hood are used to illuminate it;
- when creating a project, you need to pay special attention to the color scheme of the kitchen and, based on this, choose the spectrum of the lighting itself so as not to hurt your eyes.

Diffusion of a stream of light depending on the location of the lighting device
Important! When planning the placement of fixtures, it is important to consider such a parameter as shading. Ideally, there should be no shadows from surrounding objects when the lights are on.
Kitchen Lighting Options
When creating a kitchen lighting project, there are three main options that are most suitable for the layouts of our kitchens. In the first version, general lighting is formed from two light sources – above the working surface and above the dining area. In both zones, an optimal, rather bright lighting is created that complements each other. Here all possible lighting devices are used, mounted in a suspended or suspended ceiling, suspended or mounted in cabinets or simply glued to their surface, such as LED strips. This version of the lighting project is perfect for medium and large kitchens with an area of more than 12 m2.
In the presented photo, the lighting in the kitchen with a large area
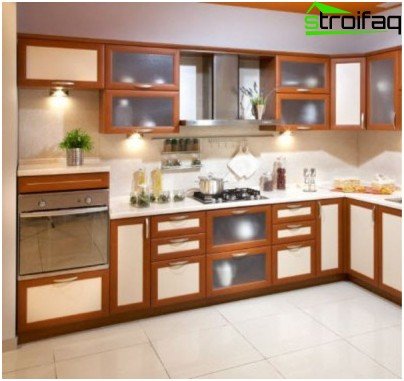
You can properly illuminate a large kitchen by installing the main ceiling lighting and lighting of the working area, using various options for fixtures
The second version of the project, in addition to the two main sources of light, the top and above the working surface, also provides additional sources that are placed on the walls. In addition, each additional lamp has the ability to change the angle of illumination. This version of the lighting project will allow you to visually expand the space a bit, which is perfect for small kitchens. In this case, additional light sources should emit soft, unobtrusive light..
In the presented photo, the lighting in the kitchen with a small area
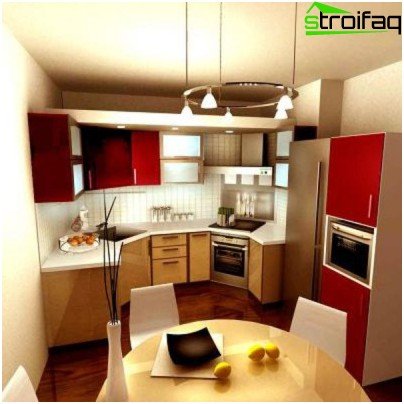
The main thing in lighting a small kitchen is to visually expand the space
The third option is for very small kitchens with an area of about 6 m2. Every detail is important in it, from the color of the walls to the number of light sources and their brightness. Usually pastel or cold shades of wall paint are used, and one powerful lighting fixture is installed for overhead lighting and 2 to 3 movable auxiliary lamps with soft light for work surfaces.
The photo shows the lighting in the kitchen with a very small area
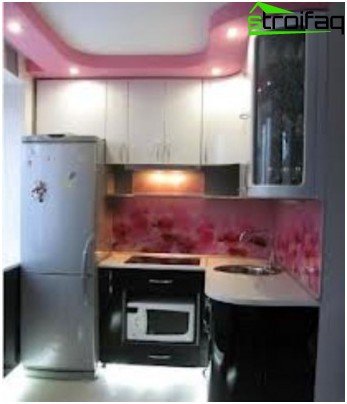
It’s more difficult to light a very small kitchen due to the piling up of equipment and the close proximity of objects to each other
Another option for the lighting project is lighting in the kitchen – living room. Today, the kitchen-living room is gaining more and more popularity, and it can increasingly be found in redevelopment projects or in new house projects. To illuminate the kitchen-living room, you can use almost the entire arsenal of lighting fixtures, from ordinary lighting fixtures with lamps to LED lighting fixtures.
In the presented photo, the lighting in the kitchen-living room
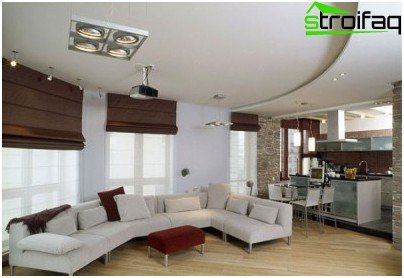
In the lighting of the kitchen – the living room, it is important to distinguish between the recreation area, the dining area and the working area of the kitchen
The main thing when creating a project for the kitchen-living room is to observe the following rule: clear zoning of the kitchen and living room through the brightness of the light. So, for the living room, less bright lighting devices should be installed on the walls and ceiling, while for the kitchen, brighter overhead lighting should be used in combination with spot lighting of the working areas. If the kitchen and living room are separated by a bar counter, then the main stream of light should be directed at it and the working areas of the kitchen.
How to make overhead lighting
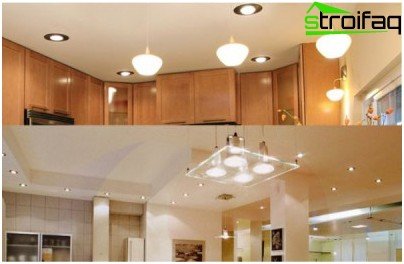
Top lighting – chandeliers and lamps – a classic version of the arrangement of lighting in the kitchen
To illuminate the kitchen in the dark, mainly used overhead lighting. In addition, if the kitchen does not have a window or the light entering through it is insufficient, the overhead lighting acts as a substitute for natural light. In both cases, the function of overhead lighting is to provide good illumination of the kitchen. Therefore, when creating overhead lighting, you can install one powerful lamp in the center of the ceiling or several small ones around the perimeter of the ceiling of the entire kitchen. You can also combine one large central and several small around the perimeter.
False and suspended ceilings are especially popular today. Such ceilings open up a lot of opportunities for placing many small spotlights in them. In addition, you can use the internal lighting of stretch ceilings, which will create the illusion of a cloudless sky or lack of a ceiling as such. Another additional option to increase the amount of light is to illuminate the ceiling in the kitchen. To do this, you can place hidden LED lights around the perimeter of the kitchen in the niches of the false ceiling or directly above the hanging kitchen cabinets.
Creating the main lighting in a small kitchen, you will have to be guided by the rule of economy and ergonomic placement of both furniture and lighting fixtures. The space is small, so zoning the entire room is the best way out. To achieve this, powerful spotlights can be installed in the suspended ceiling..
Important! To achieve the greatest effect from zoning the kitchen by properly placing lighting fixtures, you can create separate groups of switches for each zone.
Kitchen work area lighting
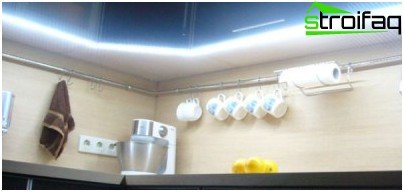
LED lighting of the kitchen working area – a successful and economical solution
If the overhead lighting is responsible for the overall illumination of the kitchen, then for your work areas you must provide your own light sources. This is necessary for two reasons. Firstly, local light sources for work areas will more clearly distinguish the areas of countertops, stove or sink. Secondly, regardless of the brightness and strength of the main light source, working areas for various reasons may be in the shade, and additional light sources will help to avoid.
To get well-lit work areas, light sources must be placed at a certain level and in a specific place. This must be done so that the incident light from one lighting device overlaps one or more working areas. To solve this issue, you can use the elongated lamps that are placed under the hanging cabinets or attached to their bottom.
Today, LED lighting of the kitchen is gaining more and more popularity. This type of lighting is simple and reliable, economical and easy to install. To create the highlight of the working area, just stick the LED strip to the bottom of the wall cabinets. LEDs can also be installed in fixtures, but for their installation in kitchen furniture you will have to make a special order with the furniture manufacturer for special holes for the lamps.
LED lamp installation or pendant lamps is not particularly difficult. To install them, it is enough to drill holes for the fasteners and reinstall them. LED tape simply sticks to the right place. For the convenience of using the lighting of the working area, it is necessary to install a separate switch for them and lay the wire from it in a hidden or external way.
Creating lighting for the kitchen is a very interesting experiment for beginners and gives a lot of pleasure to professionals in their field. Games with light and its intensity allow you to create a unique individual atmosphere and comfort for each kitchen, reflecting the preferences and the inner world of the owner.


