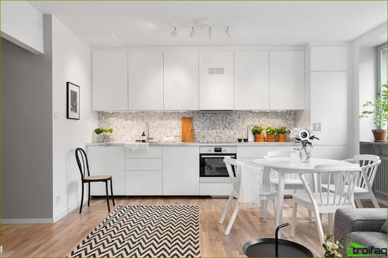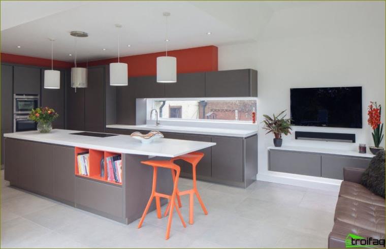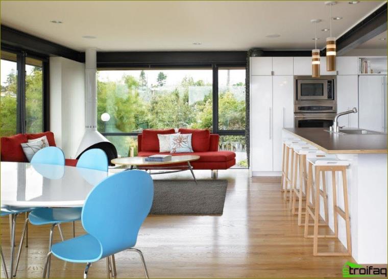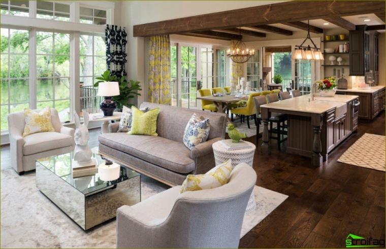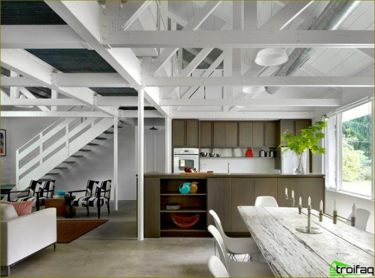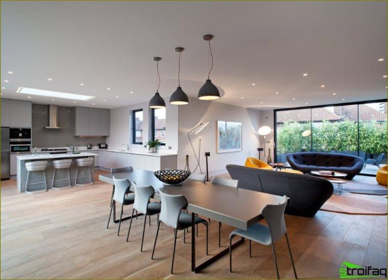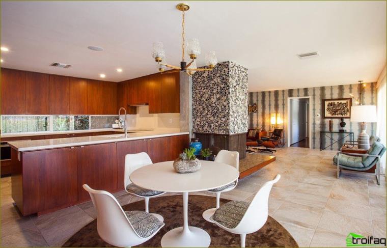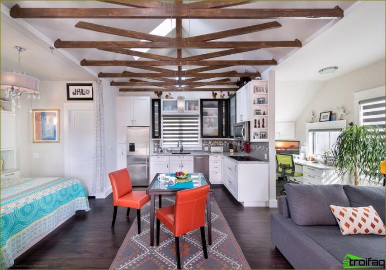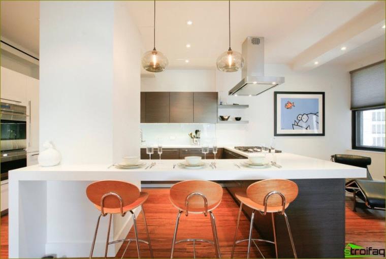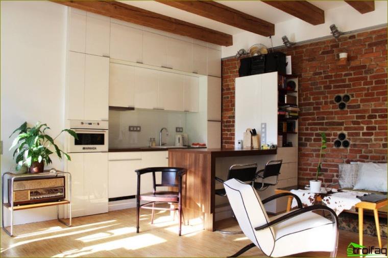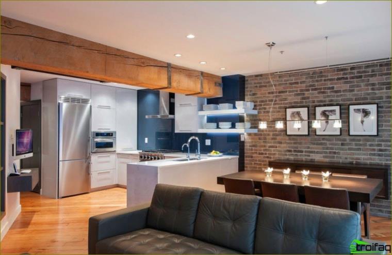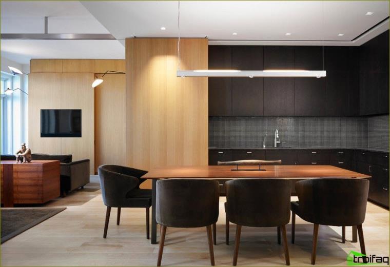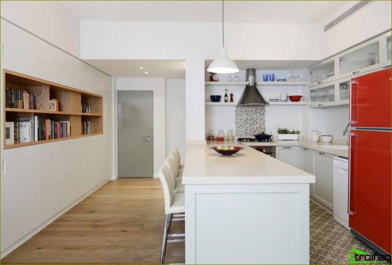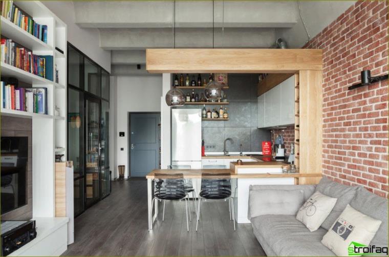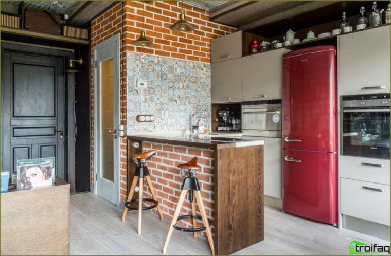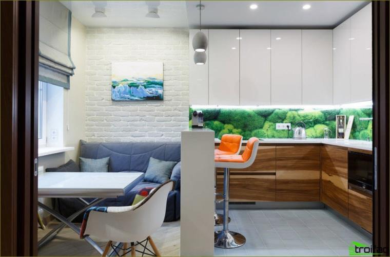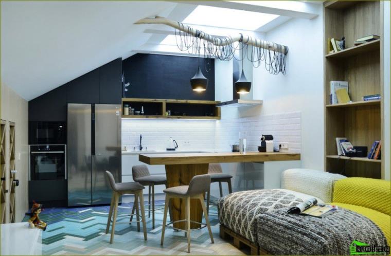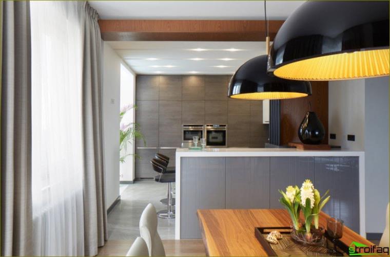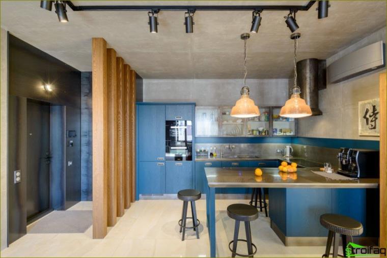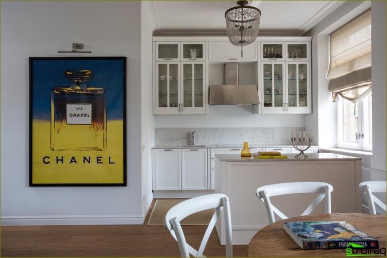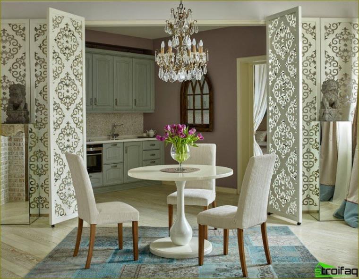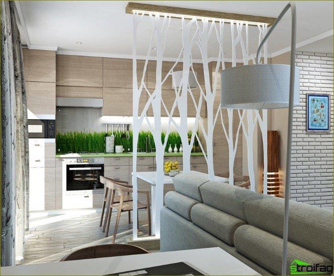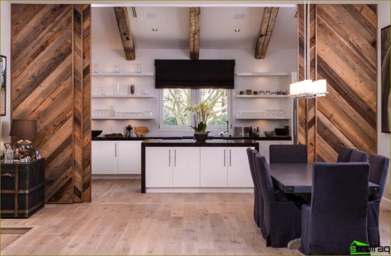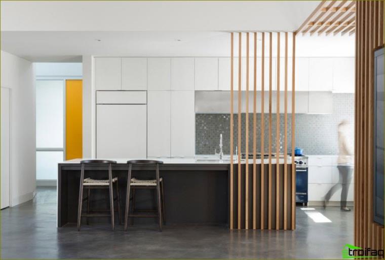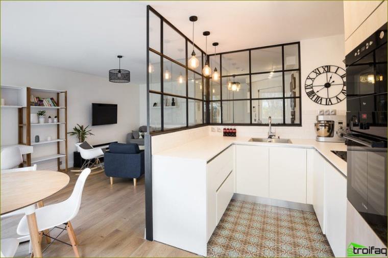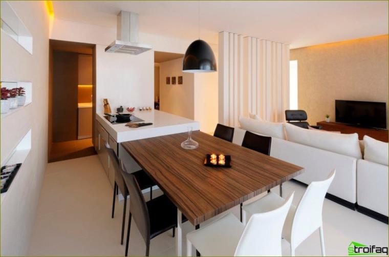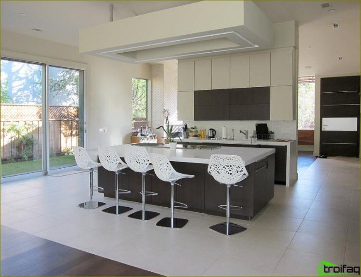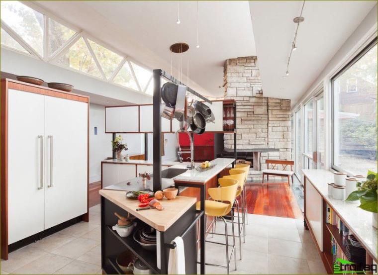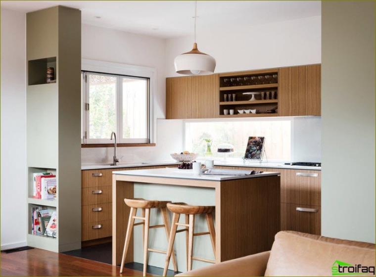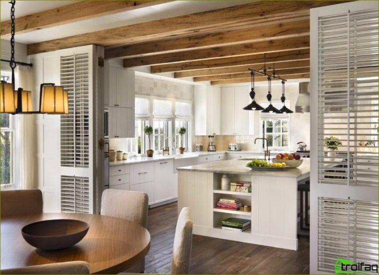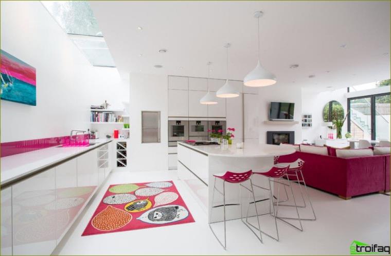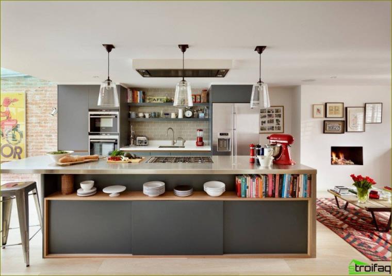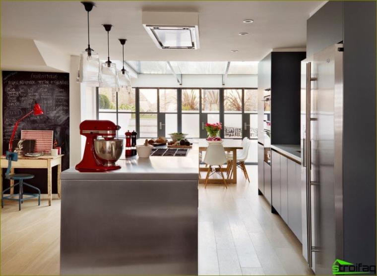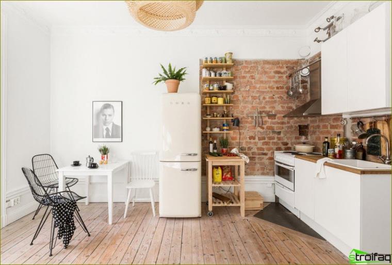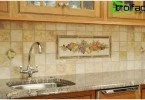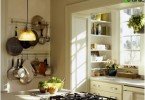Unfortunately, the number of square meters that we have at our disposal does not always make it possible to improve the space around us in such a way as to feel comfortable.
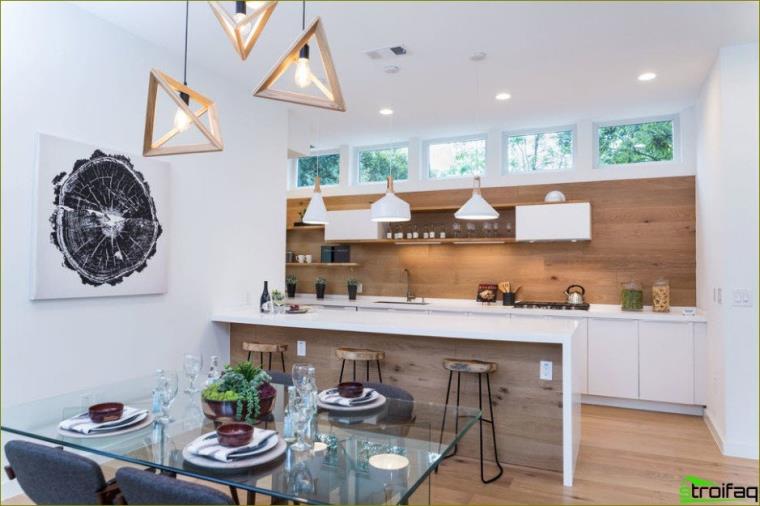
Kitchen Zoning
The solution in this case is the so-called zoning technique, when the space is divided into fragments, each of which carries its own functional load. Especially popular, this method is considered when planning kitchens. It is about the improvement of the kitchen zone with the use of zoning that will be discussed in our review. We will talk about the intricacies of the distribution of zones on a usable area and give specific advice on how to create your dream kitchen.
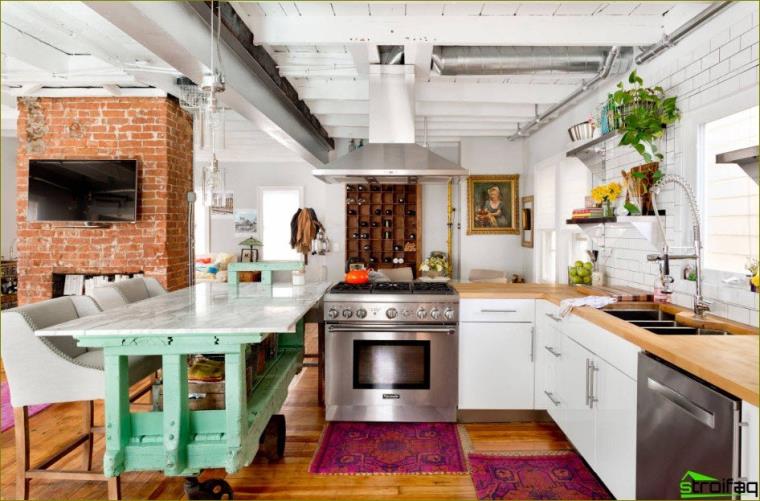
The basic principles of zoning in the kitchen
Experts in the plan unanimously reiterate that a spacious room, where the division into zones is not visible at all, cannot be considered comfortable. Especially this statement is true regarding the kitchen. Indeed, in this particular corner of the apartment we have to do several things at once – to cook and eat, meet guests and relax. In order to carry out all the tasks with maximum comfort, it is necessary to think through and improve everything to the smallest detail.
Kitchen zoning options should be selected based on the general style of the room, but do not forget about the technical side of the issue. So, for example, the kitchen sink should be connected to the water supply and sanitation system, and the stove to the gas pipeline. Also, do not forget about lighting. It must be carried out to all work surfaces..
The dining area should be organized near a natural light source (window), have free access and the ability to accommodate a sufficiently large number of people. So what zoning methods exist?
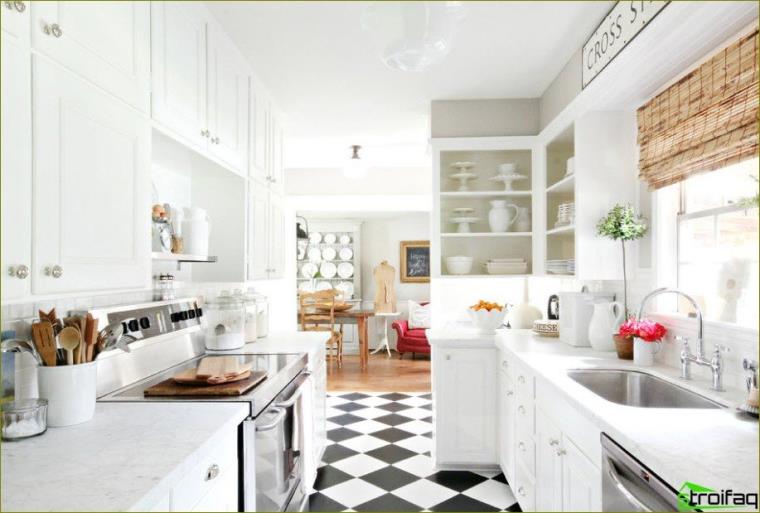
Kitchen zoning flooring
In order to outline the boundaries of the zone, you can use the floor. Apply materials that differ in texture. Let the dining area and relaxation area be made of parquet, the cooking area is made of tiles. Thus, you will clearly distinguish segments of the kitchen, including simplifying the cleaning and washing of the floor covering. Moreover, we offer to play not only with the texture, but also with color.
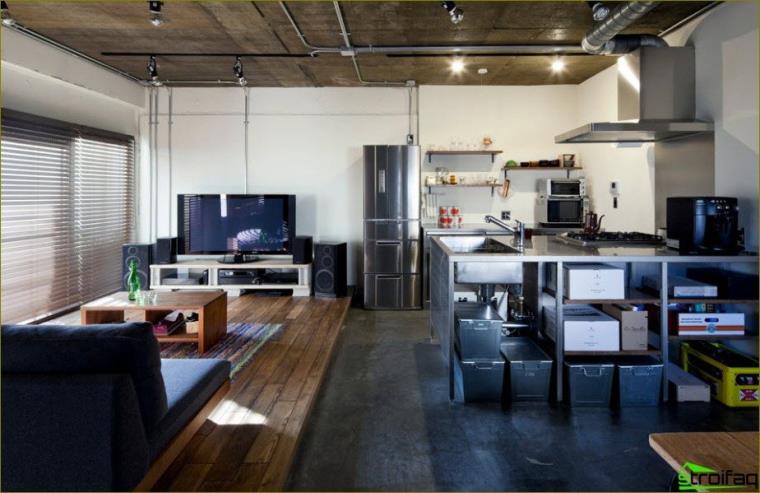
Kitchen Zoning Podium
The term podium refers to a small step, the height of which usually does not exceed 20 centimeters. With its help, it is very convenient to mask the engineering structures in the floor, in addition, this allows to significantly save the space of the kitchen. Visually, a person is used to determining the dominant object by analyzing its height. If one part of the room rises above the other, it automatically attracts attention and becomes more comfortable.
Using a podium in the kitchen, designers quite easily adjust the geometry of space. The podium itself is an autonomous section and therefore requires additional lighting. In addition, you should consider if you want to place massive pieces of furniture on it, then the frame version of the podium disappears, you will have to erect a monolithic structure that will rise above the floor. As a rule, the material for the manufacture in this case is concrete or cement-sand screed.
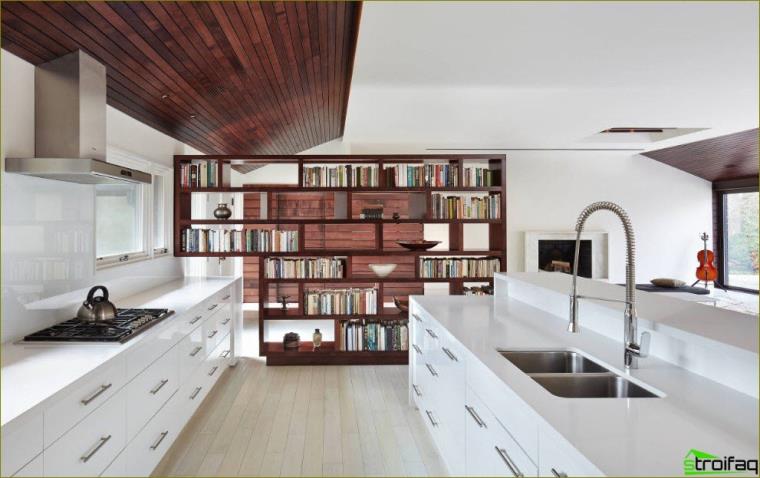
Ceilings with multiple levels for zoning in the kitchen
Multilevel ceilings are also a great way to highlight separate areas in the kitchen. For example, the dining area is perfectly emphasized by an oval-shaped ceiling that can exactly repeat the shape of the table or mimic the floor covering. Classical techniques include curved or hemispherical shapes. The stucco molding looks very original on the ceiling. You can experiment and use different curtain systems, they will look spectacular on the ceiling.
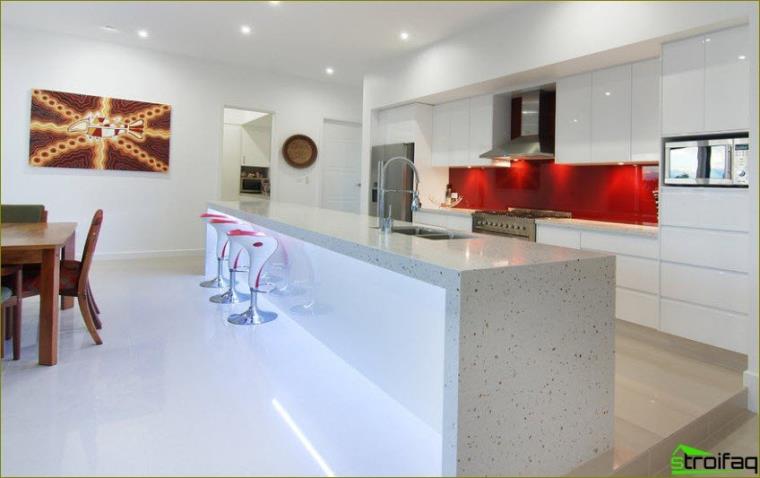
Small architectural elements for zoning the kitchen
Relatively low stationary partitions not only fit perfectly into the interior of the kitchen, but also allow you to competently zoning the kitchen room. You can make them from lightweight foam blocks or glass plates. Wood is also used as material, from which original lattices can be built. Shelves on the walls – this is also a great way to ennoble the space of the kitchen. You can place books and decorative elements on them, or you can literally arrange a flower garden by putting pots with flowering plants, moreover, you do not have to choose shelf space near the windowsill.
A bar in the kitchen is something that is simply impossible to resist. It gives the impression of a cozy and calm island, which you really want to approach in order to plunge into the atmosphere of comfort and home. In addition, all guests can sit compactly behind the bar, because both of its sides are at your disposal. Glasses hung to the top of the rack create the feeling of being in a bar. This fundamentally changes the perception of the kitchen, turning it into a studio room where you can not only eat, but also have a good time in company with friends.
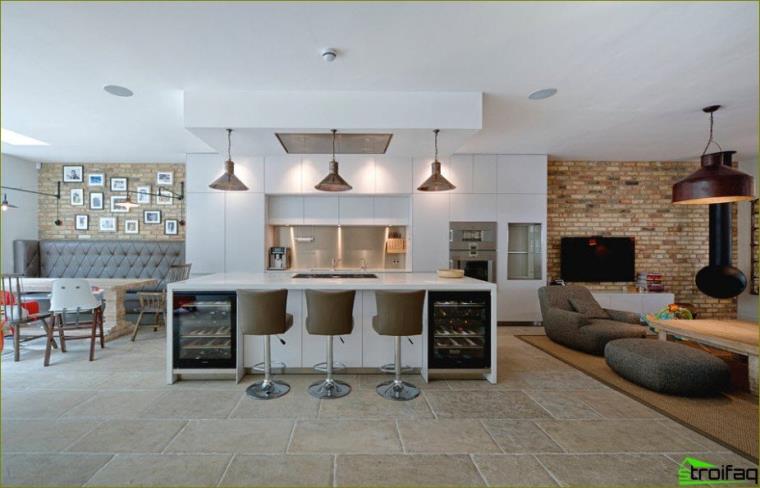
Wall decoration for kitchen zoning
You can share the space with the help of decoration. In the spacious kitchen, the work area can be highlighted with brighter colors. Let be «apron» above the work surface will contrast with other walls. This will emphasize the cooking area, separating it from the space for rest and eating. We also recommend pasting the wall near the dining table with bright wallpaper. This will visually highlight the zone, at the same time giving it a finished look.
Sources of artificial lighting in the kitchen
It is light that helps to give volume to the space, to divide zones and emphasize its beneficial sides. In order for the play of light and shadow to be at your fingertips, use brighter lighting in the working part of the kitchen. In addition to the chandelier, you can place spotlights directly in the kitchen or on the ceiling. It is advisable to enrich the dining area with additional lighting by hanging elegant sconces on the wall or by placing small portable lamps next to the table.
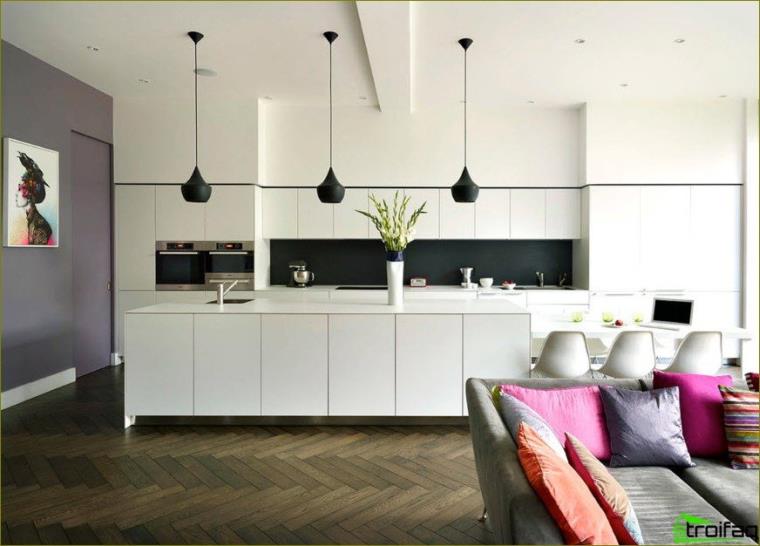
Zoning of the kitchen – photo
Zoning the kitchen, you turn it into a cozy and beautiful room. Do not be afraid to experiment and you will surely succeed!
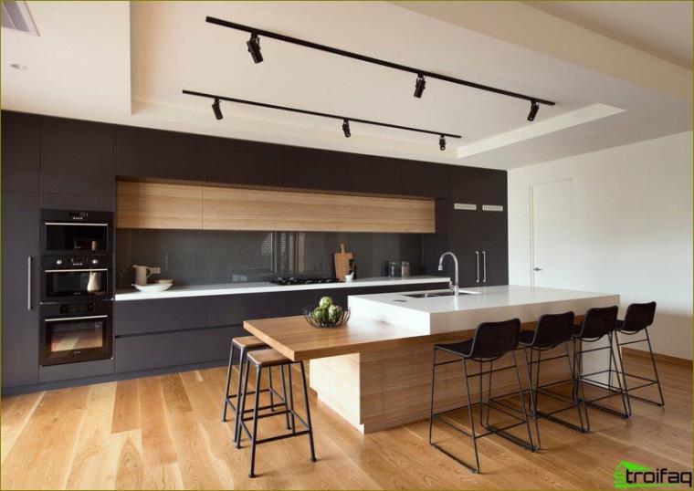
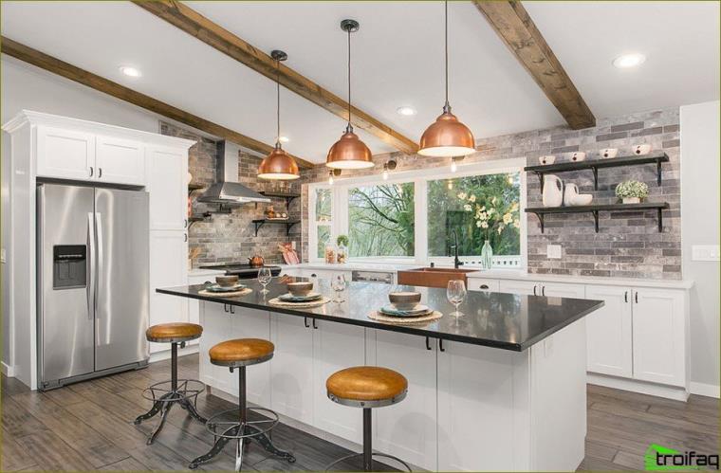
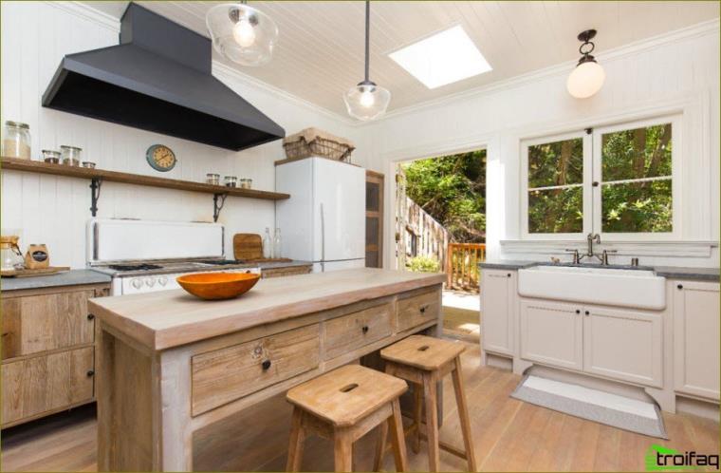
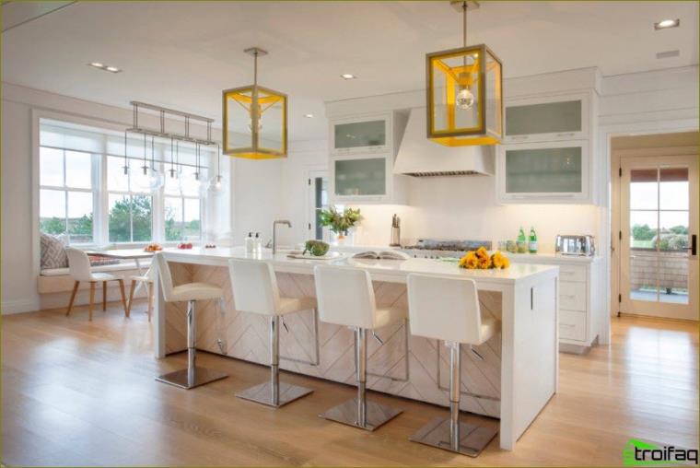
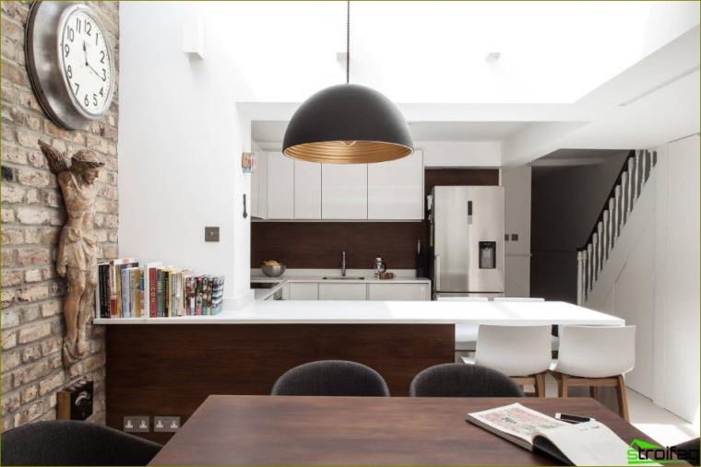
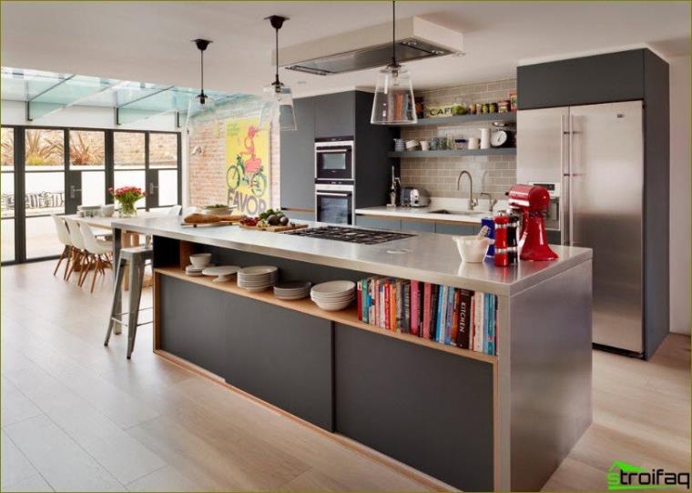
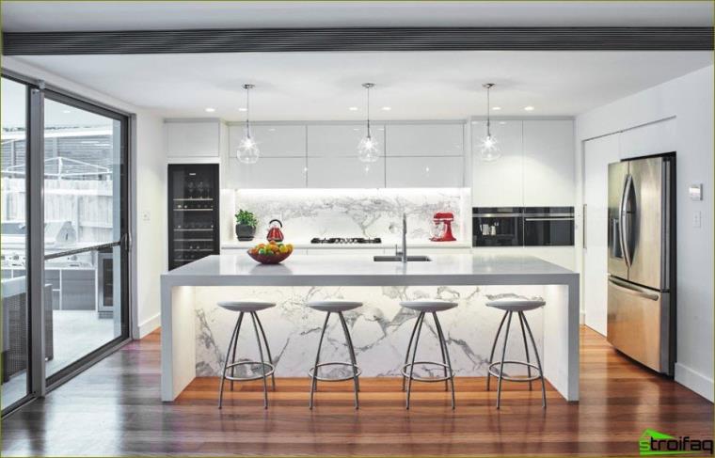
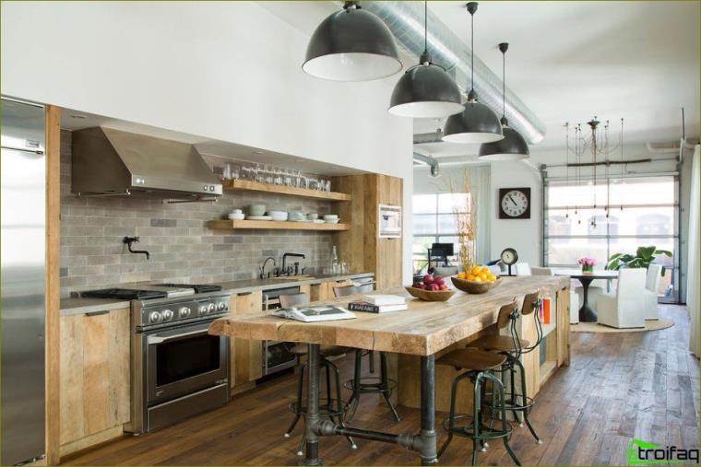
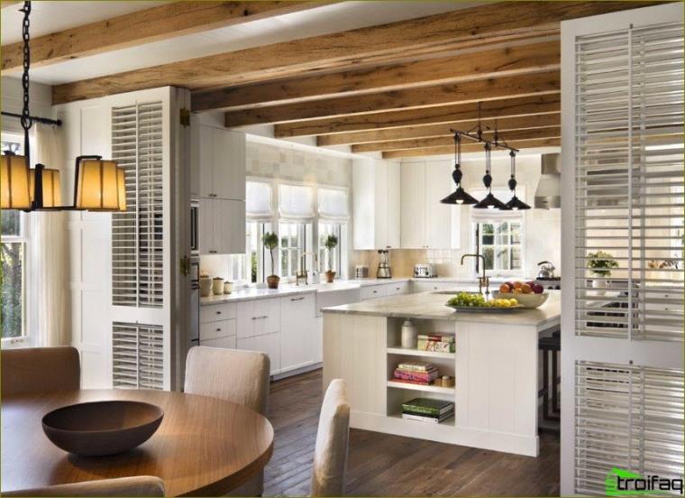
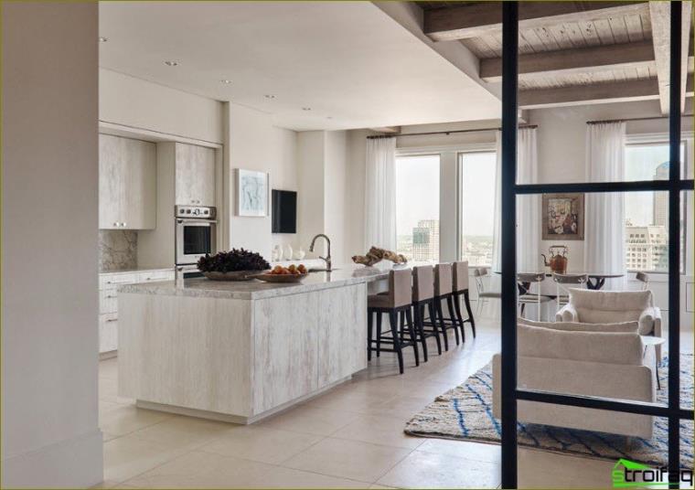
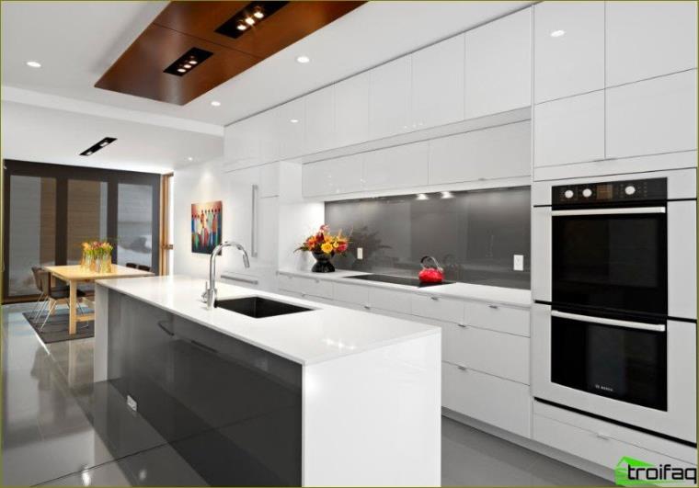
Unfortunately, the number of square meters that we have at our disposal does not always make it possible to improve the space around us in such a way as to feel comfortable.

Kitchen Zoning
The solution in this case is the so-called zoning technique, when the space is divided into fragments, each of which carries its own functional load. Especially popular, this method is considered when planning kitchens. It is about the improvement of the kitchen zone with the use of zoning that will be discussed in our review. We will talk about the intricacies of the distribution of zones on a usable area and give specific advice on how to create your dream kitchen.

The basic principles of zoning in the kitchen
Experts in the plan unanimously reiterate that a spacious room, where the division into zones is not visible at all, cannot be considered comfortable. Especially this statement is true regarding the kitchen. Indeed, in this particular corner of the apartment we have to do several things at once – to cook and eat, meet guests and relax. In order to carry out all the tasks with maximum comfort, it is necessary to think through and improve everything to the smallest detail.
Kitchen zoning options should be selected based on the general style of the room, but do not forget about the technical side of the issue. So, for example, the kitchen sink should be connected to the water supply and sanitation system, and the stove to the gas pipeline. Also, do not forget about lighting. It must be carried out to all work surfaces..
The dining area should be organized near a natural light source (window), have free access and the ability to accommodate a sufficiently large number of people. So what zoning methods exist?

Kitchen zoning flooring
In order to outline the boundaries of the zone, you can use the floor. Apply materials that differ in texture. Let the dining area and relaxation area be made of parquet, the cooking area is made of tiles. Thus, you will clearly distinguish segments of the kitchen, including simplifying the cleaning and washing of the floor covering. Moreover, we offer to play not only with the texture, but also with color.

Kitchen Zoning Podium
The term podium refers to a small step, the height of which usually does not exceed 20 centimeters. With its help, it is very convenient to mask the engineering structures in the floor, in addition, this allows to significantly save the space of the kitchen. Visually, a person is used to determining the dominant object by analyzing its height. If one part of the room rises above the other, it automatically attracts attention and becomes more comfortable.
Using a podium in the kitchen, designers quite easily adjust the geometry of space. The podium itself is an autonomous section and therefore requires additional lighting. In addition, you should consider if you want to place massive pieces of furniture on it, then the frame version of the podium disappears, you will have to erect a monolithic structure that will rise above the floor. As a rule, the material for the manufacture in this case is concrete or cement-sand screed.

Ceilings with multiple levels for zoning in the kitchen
Multilevel ceilings are also a great way to highlight separate areas in the kitchen. For example, the dining area is perfectly emphasized by an oval-shaped ceiling that can exactly repeat the shape of the table or mimic the floor covering. Classical techniques include curved or hemispherical shapes. The stucco molding looks very original on the ceiling. You can experiment and use different curtain systems, they will look spectacular on the ceiling.

Small architectural elements for zoning the kitchen
Relatively low stationary partitions not only fit perfectly into the interior of the kitchen, but also allow you to competently zoning the kitchen room. You can make them from lightweight foam blocks or glass plates. Wood is also used as material, from which original lattices can be built. Shelves on the walls – this is also a great way to ennoble the space of the kitchen. You can place books and decorative elements on them, or you can literally arrange a flower garden by putting pots with flowering plants, moreover, you do not have to choose shelf space near the windowsill.
A bar in the kitchen is something that is simply impossible to resist. It gives the impression of a cozy and calm island, which you really want to approach in order to plunge into the atmosphere of comfort and home. In addition, all guests can sit compactly behind the bar, because both of its sides are at your disposal. Glasses hung to the top of the rack create the feeling of being in a bar. This fundamentally changes the perception of the kitchen, turning it into a studio room where you can not only eat, but also have a good time in company with friends.

Wall decoration for kitchen zoning
You can share the space with the help of decoration. In the spacious kitchen, the work area can be highlighted with brighter colors. Let be «apron» above the work surface will contrast with other walls. This will emphasize the cooking area, separating it from the space for rest and eating. We also recommend pasting the wall near the dining table with bright wallpaper. This will visually highlight the zone, at the same time giving it a finished look.
Sources of artificial lighting in the kitchen
It is light that helps to give volume to the space, to divide zones and emphasize its beneficial sides. In order for the play of light and shadow to be at your fingertips, use brighter lighting in the working part of the kitchen. In addition to the chandelier, you can place spotlights directly in the kitchen or on the ceiling. It is advisable to enrich the dining area with additional lighting by hanging elegant sconces on the wall or by placing small portable lamps next to the table.

Zoning of the kitchen – photo
Zoning the kitchen, you turn it into a cozy and beautiful room. Do not be afraid to experiment and you will surely succeed!











