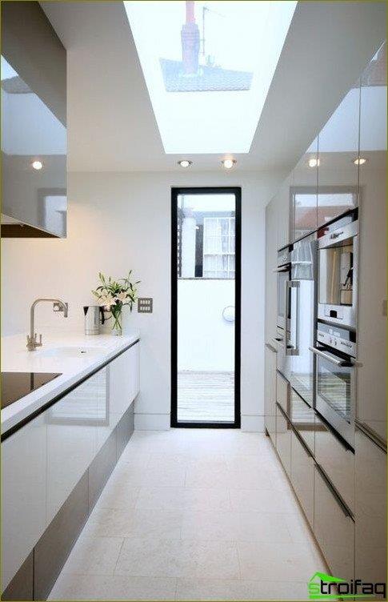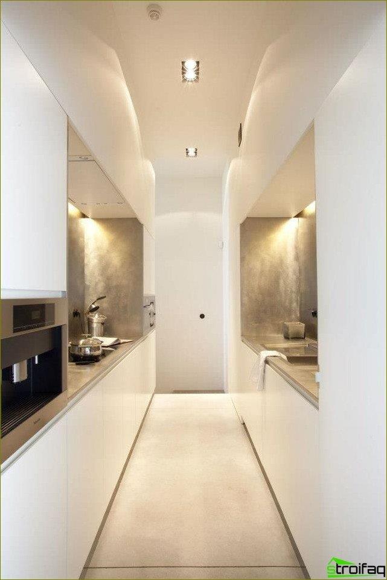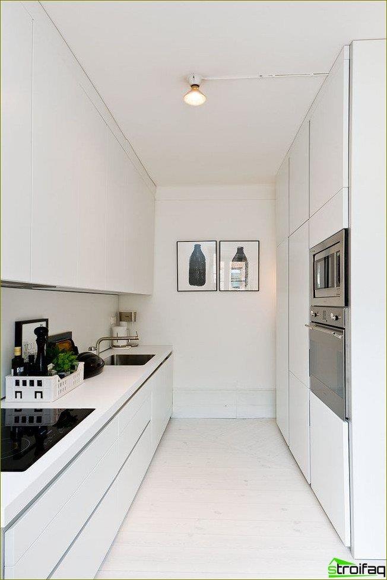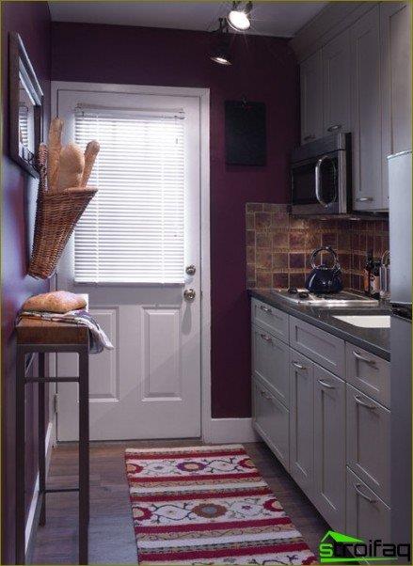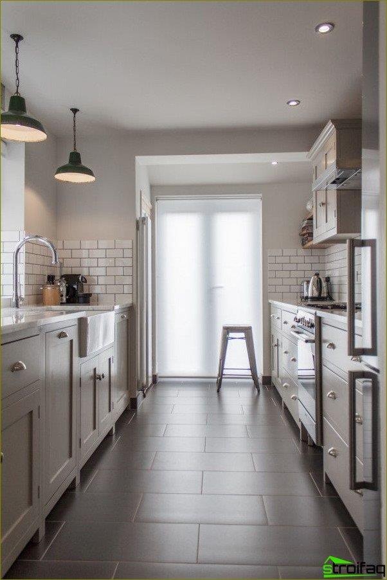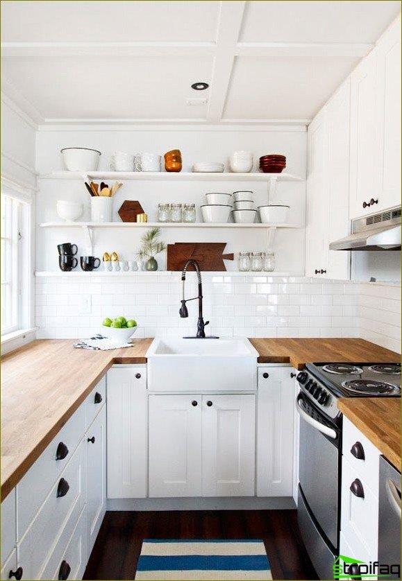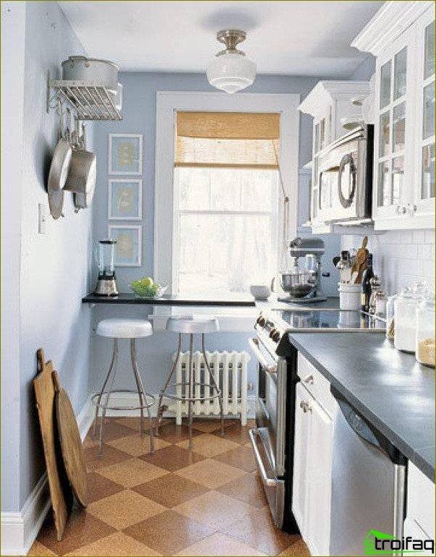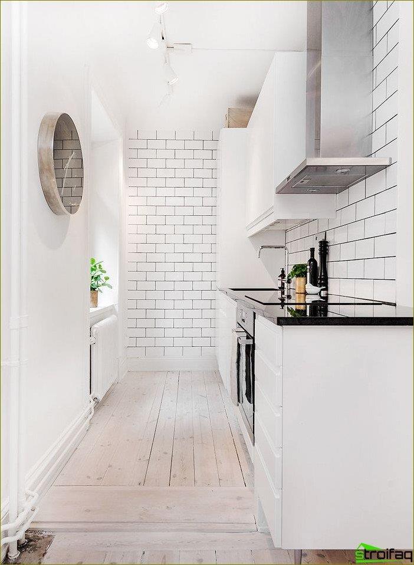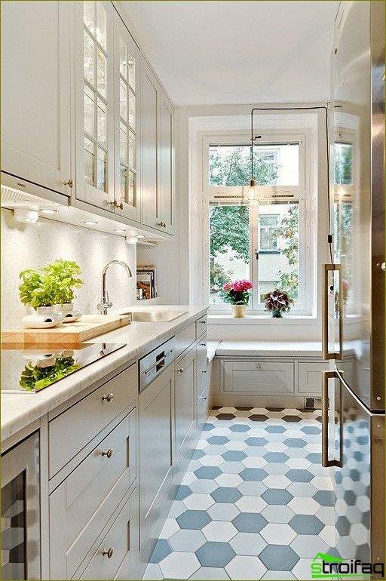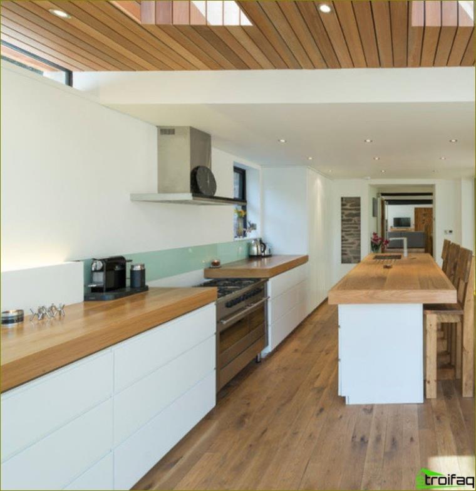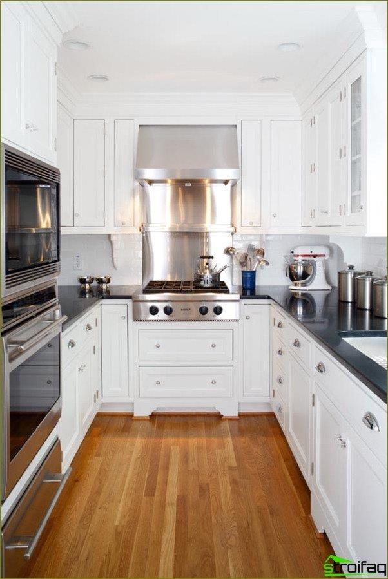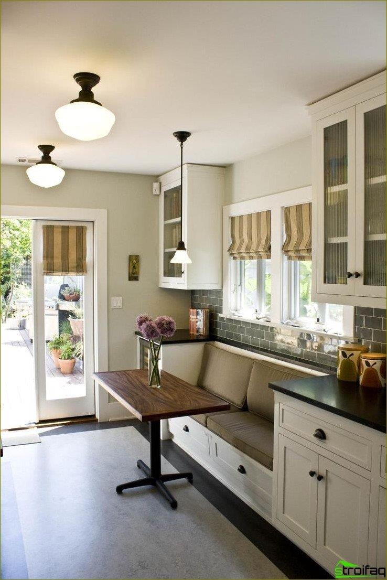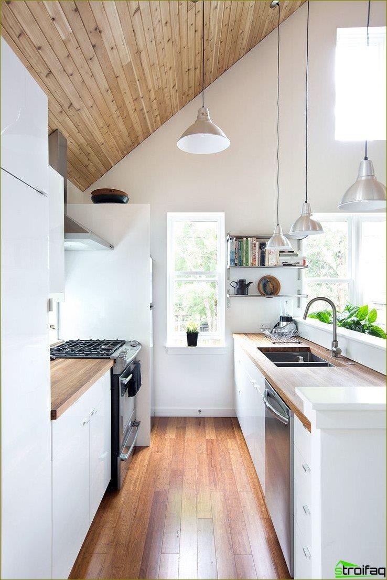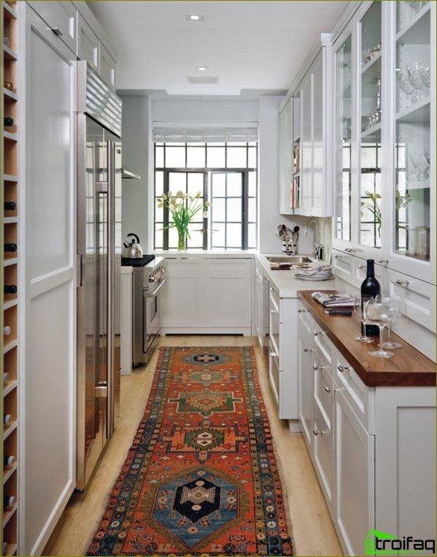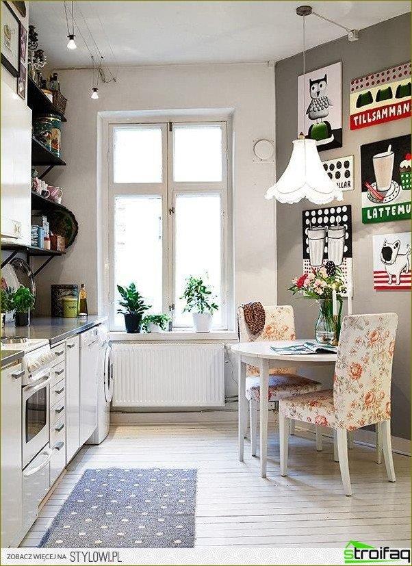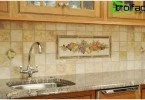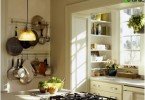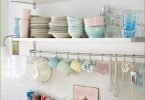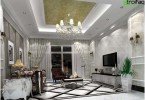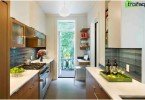Unfortunately, the layout of most apartments greatly limits the possibilities of its interior design. Often, for some reason, apartment designers create such plans that they ask themselves: why did they do this – for show, that the plan is implemented?
One of many «miracles» The layout is a narrow kitchen – a problem that many face. What to do and what is the way out?
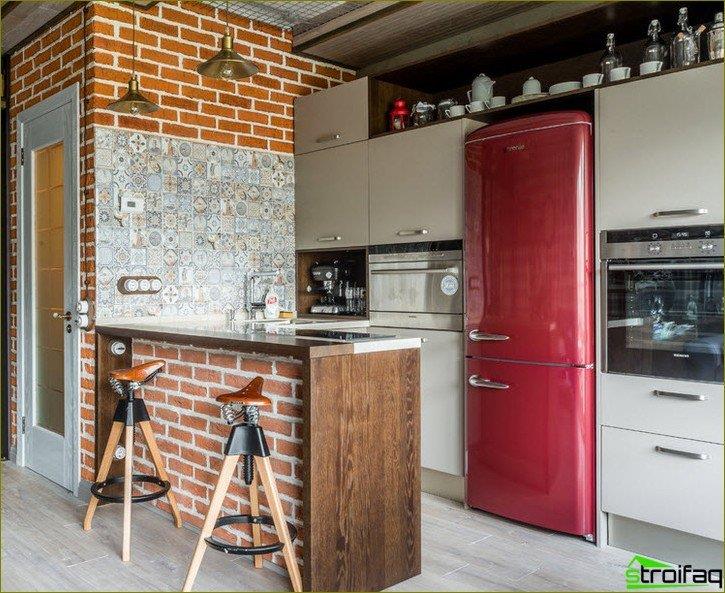
Narrow kitchen furniture
To make your kitchen seem spacious, try to purchase a set whose upper (hinged) cabinets are equipped with glass doors. In any case, one wall can be decorated with shelves instead of mezzanines.
Another technique that can be used is as follows: arrange one side of the room with standard cabinets, and the other narrower. Thus, your space will be visually expanded.
Since it is almost impossible to build a dining area with a large table in a narrow kitchen, the folding table or bar counter will be an ideal way out.
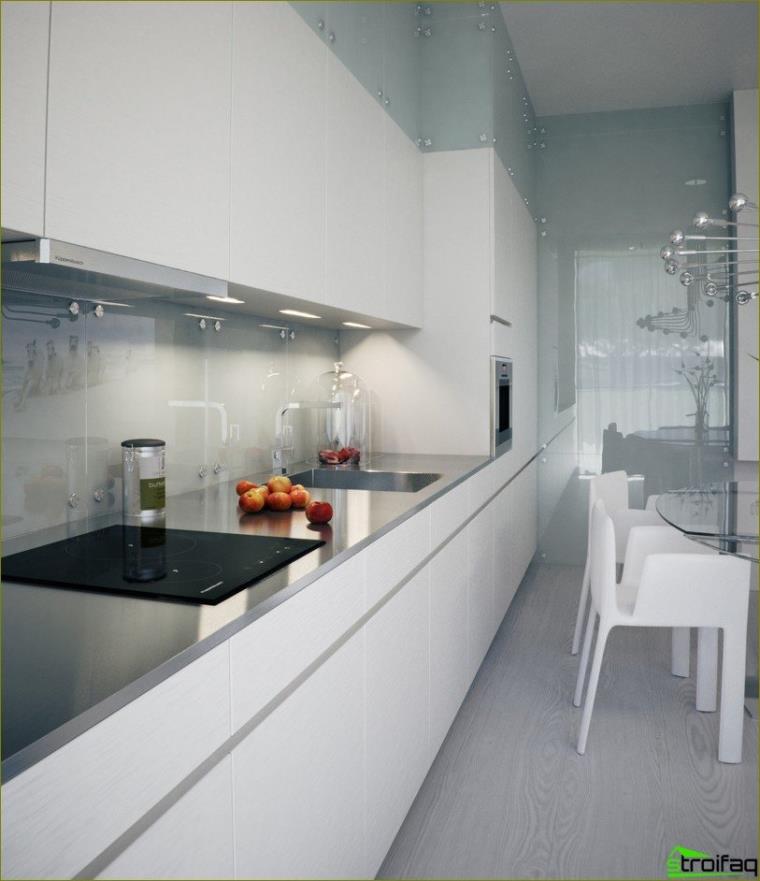
Wall and floor decoration in a narrow kitchen
You can achieve a visual expansion of the space with the help of light tones for walls. It is best if they are performed in one tone. When you want to decorate the wall with wallpaper, try to choose options with a small pattern or a horizontal strip. But dark wallpaper is not your option at all. In order to create a linear perspective, use modern photo wallpaper with 3D effect.
As for the floor, any material is suitable for covering it. The main thing is to choose the right pattern and lay the cover. If your choice fell on the tile, then it is better to lay it diagonally. This effect always works on the visual expansion of the room..
When choosing a shade of flooring, you need to look so that it is contrasting with the background color of the kitchen or exactly the same.
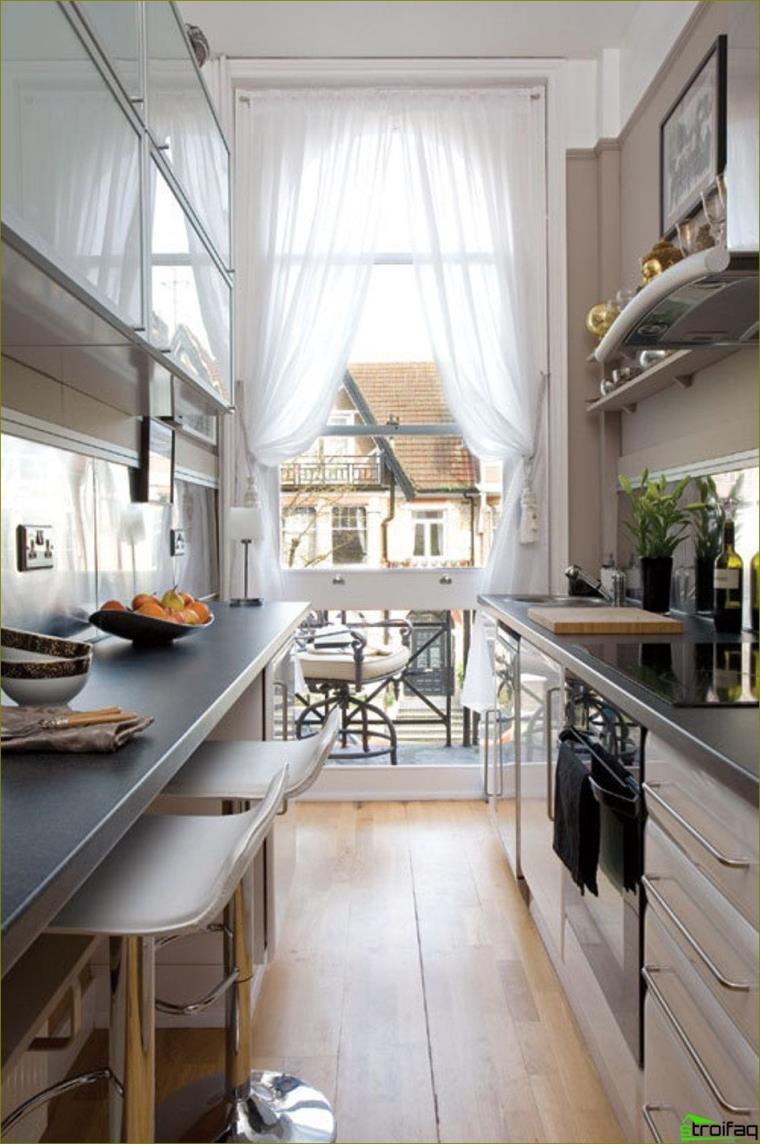
Color scheme for narrow kitchen
Most often, for narrow kitchens, white furniture is selected that looks easy and does not clutter up the space. But this color is not the only right decision!
Designers advise paying attention to cream, beige and light gray tones. In addition, a rather good option is the choice of light green or blue, which are ideal for walls and furniture. These shades create a feeling of spaciousness and airiness of the room..
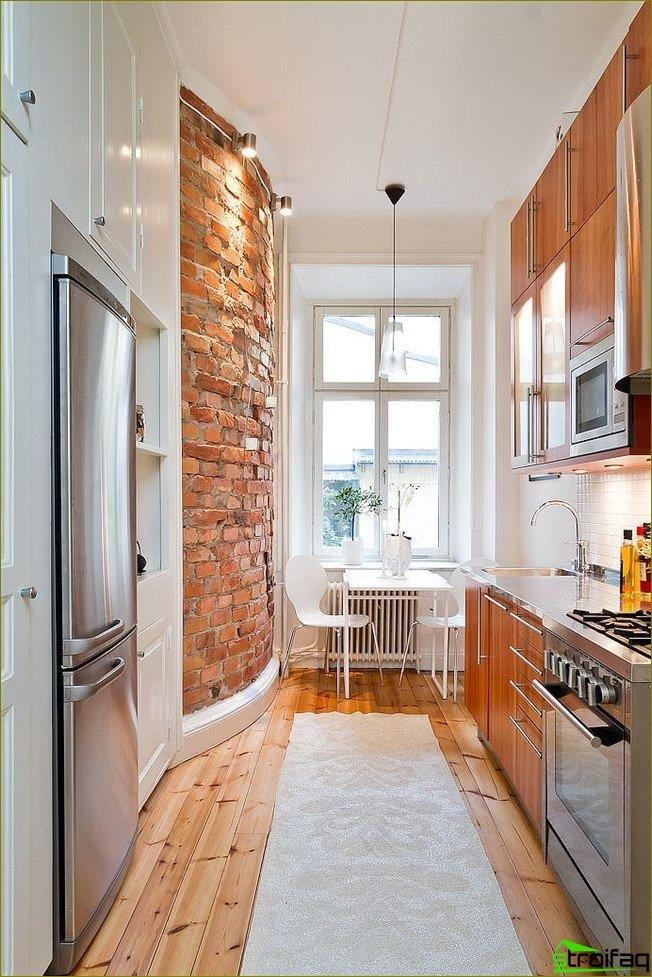
Several visual tricks to expand your narrow space
- Doors – this functional element should open outwards, since for a wide kitchen, this is the most suitable option for saving space. The original solution is sliding or glass models that will not load the room.
- Mirrors – try to place an oval or rectangular mirror above the dining table, or decorate the wall with a mirror apron. This technique works «with a bang», therefore, more often than others it is used in the design of a narrow space;
- Not the last role is given to lighting. If you have a narrow kitchen, it is better to abandon the standard chandelier in the center of the ceiling. Designers advise giving preference to several small lamps located on both sides of the kitchen. As an additional light source, use zoning backlight. When a hanging tile is installed in the kitchen, the built-in spotlights are the best way to light.
- Appliances – in a small kitchen, try to acquire compact household appliances that fit perfectly into the space. If possible, a refrigerator and a washing machine should be placed behind the kitchen.
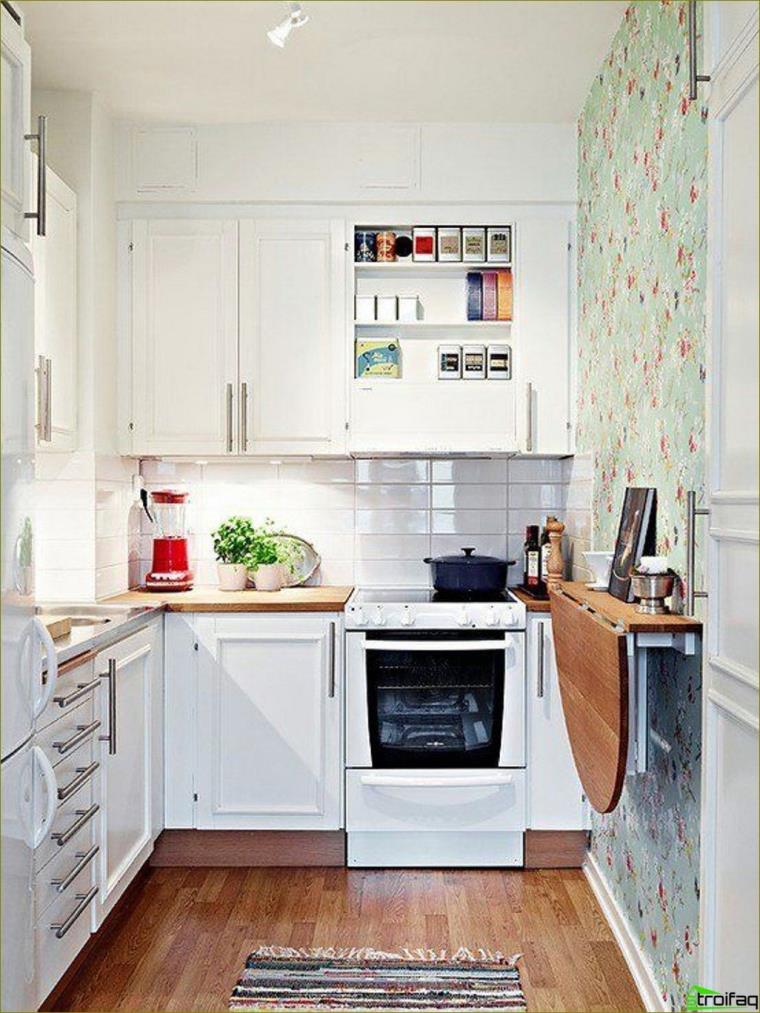
A variety of accessories for a narrow kitchen
The final stage in the design of a narrow kitchen is the selection of suitable accessories that will not clutter up a small room. If the kitchen of standard sizes can be decorated by decorating it with many accessories, then the wall space encourages you to adhere to a certain measure.
Try to choose a tablecloth, towels, potholders and other textiles in tone to your tulle so that they do not attract all the attention to yourself. In addition, do not use small jewelry, as they will only create a feeling of a cluttered space.
In general, in order for a narrow kitchen to be distinguished by its zest, it should be designed as functionally and conveniently as possible. Let our advice help you.!
Narrow kitchen – photo
