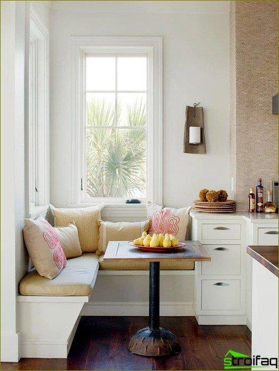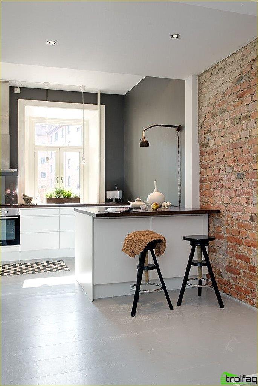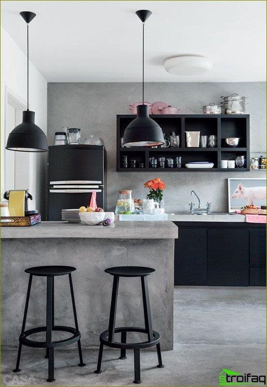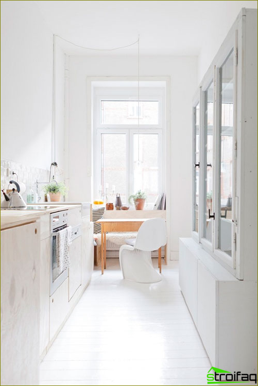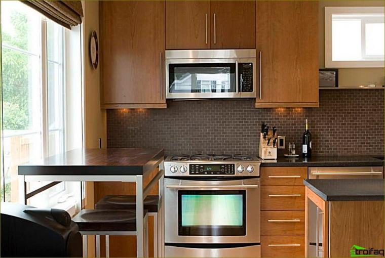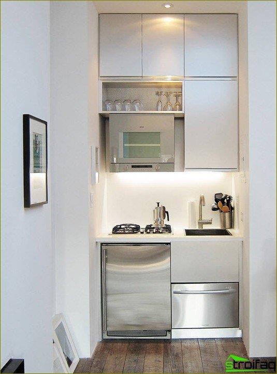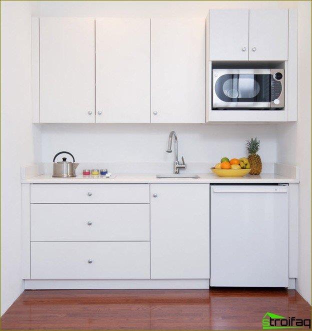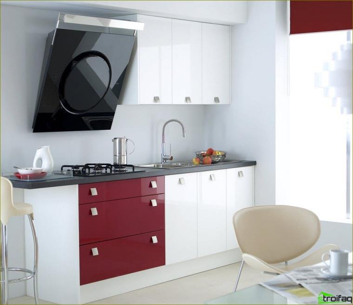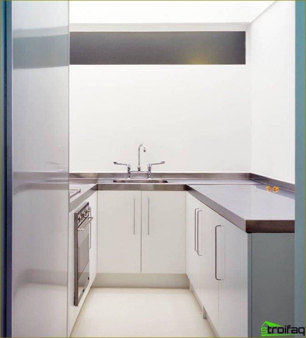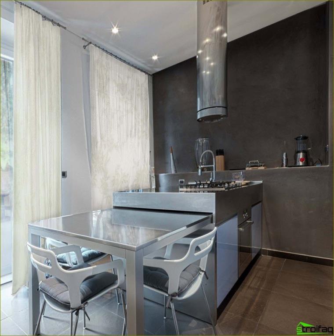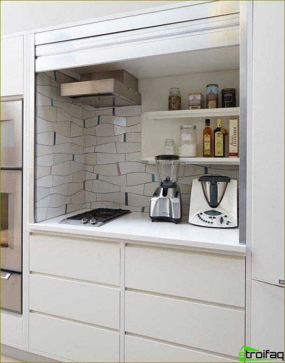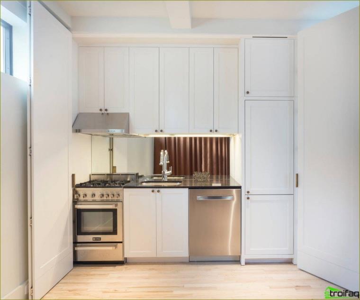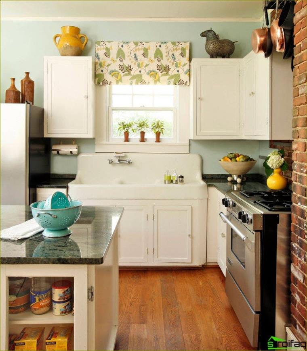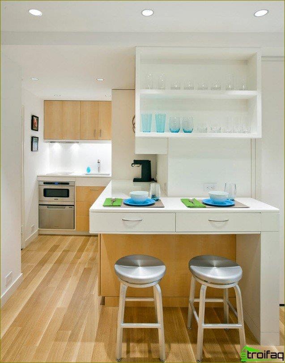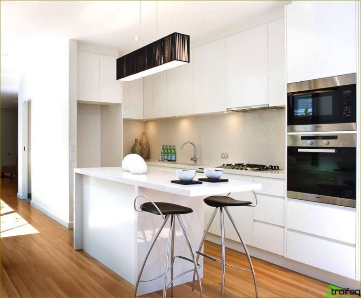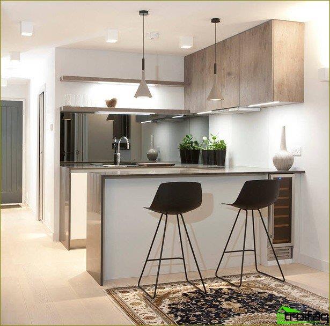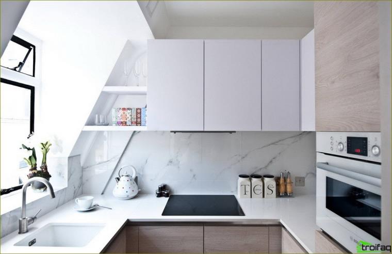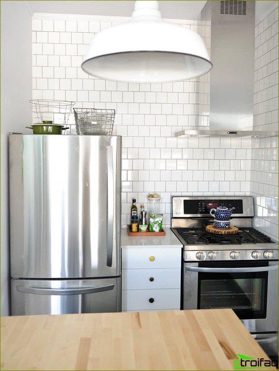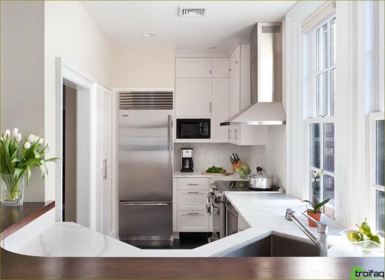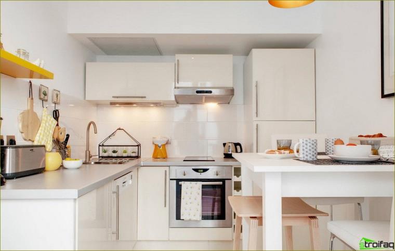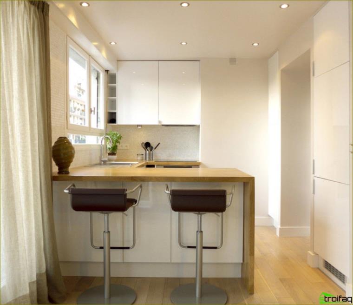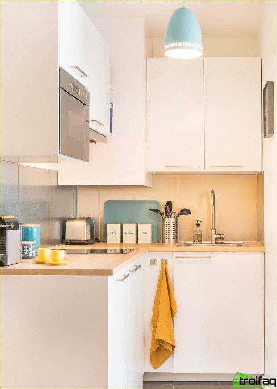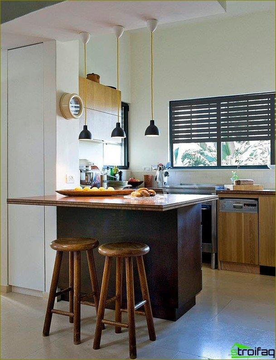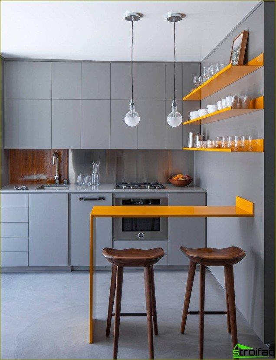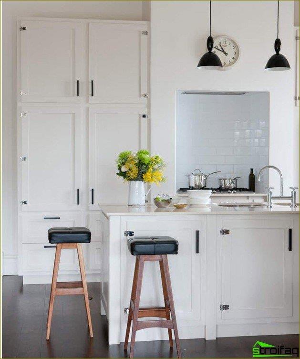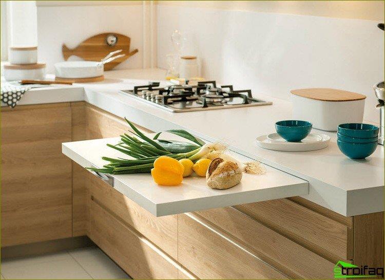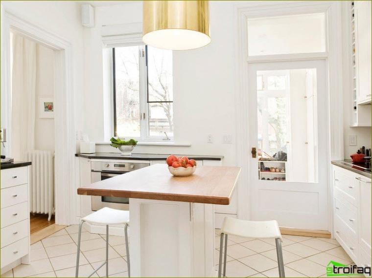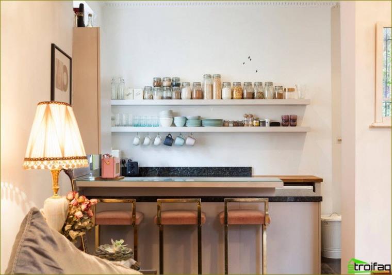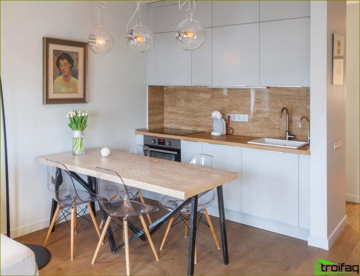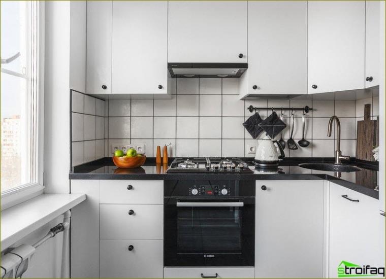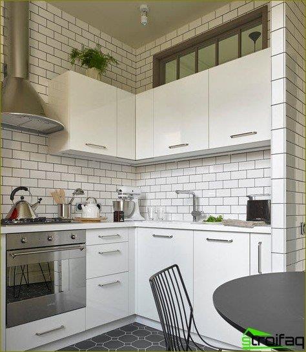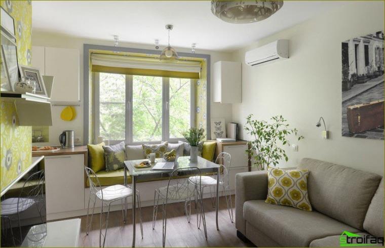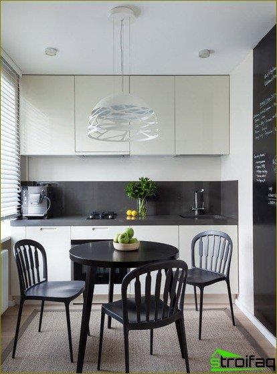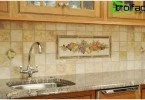Every resident of a small apartment and Khrushchev knows firsthand how troublesome and problematic it is to create a cozy and comfortable environment, creating an interior in a small kitchen.
Often a small kitchen becomes a source of discomfort and annoyance to the hostess, so the issue must be addressed, and radically. Repair will be the most correct way out. When undertaking such a difficult matter, it is necessary, first of all, to choose the interior of a small kitchen so that it visually expands it and provides as much free space as possible.
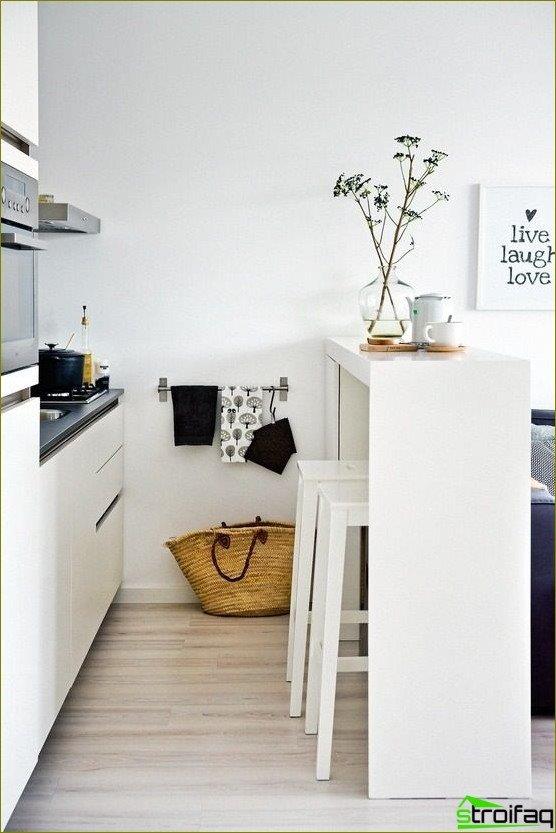
Interior of a small kitchen
The first step is to start with the correct redevelopment, which is considered the most important stage of the process. It has significant differences from the layout of a traditional room, since the main problem of a small kitchen is an acute shortage of space.
So let’s get started. In modern styles in a small kitchen, you can use any bold ideas that help to optimally equip the space. The competent interior of a small kitchen allows a rational and comfortable use of the workplace. Here, a suitable option would be to abandon the standard table. Do not immediately worry that there is nowhere to eat.
The meaning of this idea is to adapt the modern design of the folding type, which, if necessary, can easily be expanded into a full dining table.
In addition, many prefer to use such a design solution in the interior as a bar counter. Its installation will make the kitchen more stylish and spacious. It will be very convenient to order a bar counter with built-in cabinets and drawers. This option will help to conveniently place the necessary things, but then the countertop of the structure must be slightly wider so that it acts as a table.
When decorating a small kitchen, try to actively use the place near the window and window sill.
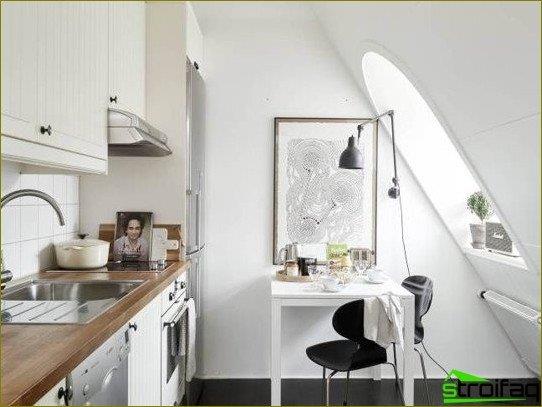
Small kitchen interior – color palette and pattern
Design professionals prefer to visually expand their space with illusion. Here’s an example of a few useful tricks to deceive..
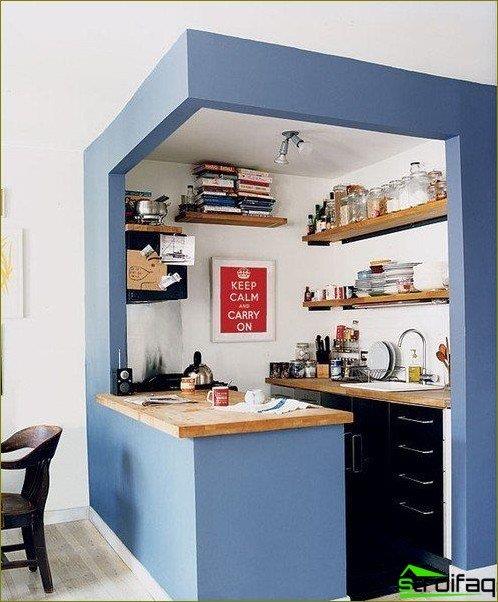
Learning to select textiles, creating the interior of a small kitchen
Applying drawings and patterns, you need to be very delicate. In principle, it is advisable to limit ourselves to the so-called «strokes» in the form of decorative pillows for stools and furniture upholstery. So the interior of a small kitchen will not be overloaded.
When positioning the cornice, try to hang it as high as possible above the window to visually raise the ceiling line. If your choice fell on a combination of tulle and curtains, hang them so that they do not cover the window, but only frame it. Printed textiles should be abandoned, it is better to choose a texture pattern.
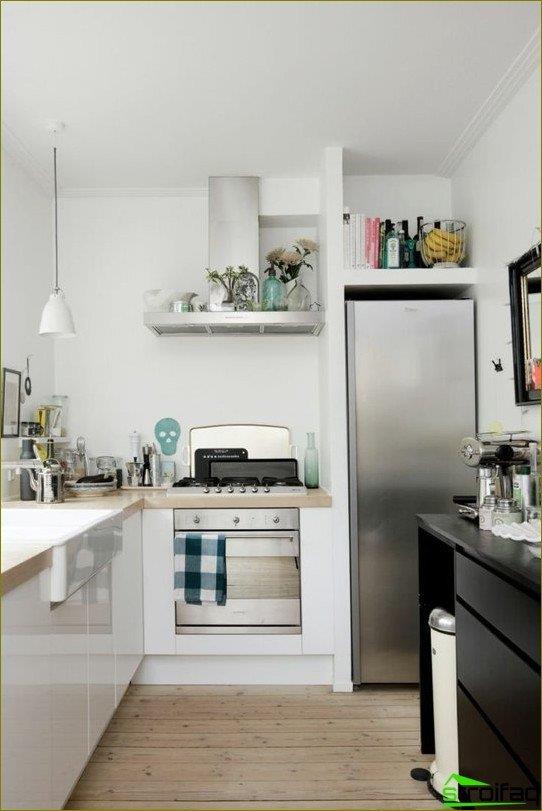
Storage systems and appliances in a small kitchen
When organizing the workspace, it is important to correctly select and place the storage system. In a small kitchen, such a surface is often combined with a window sill, and the stove and sink are selected with storage places below. If the area allows, you can make multifunctional in the middle of the room «Island», acting as a table and storing dishes.
Another modern solution – «galley». With its help, space expands illusory. The layout involves the placement of wall cabinets and niches on both walls of the kitchen in parallel.
The right choice will be built-in appliances, specially designed for small rooms. Typically, such devices are smaller in size, they can even be hung on the wall (ovens and microwaves).
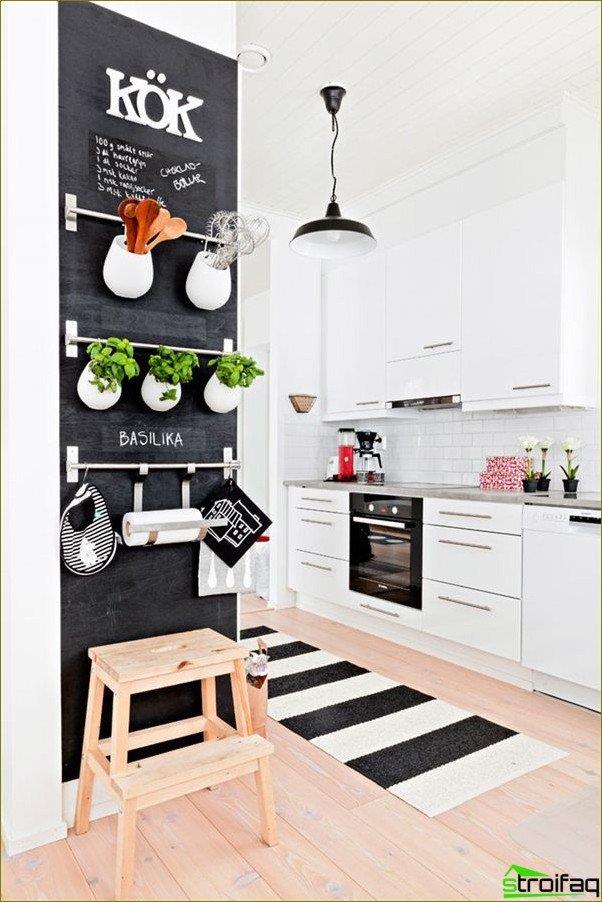
Interior of a small kitchen – photo
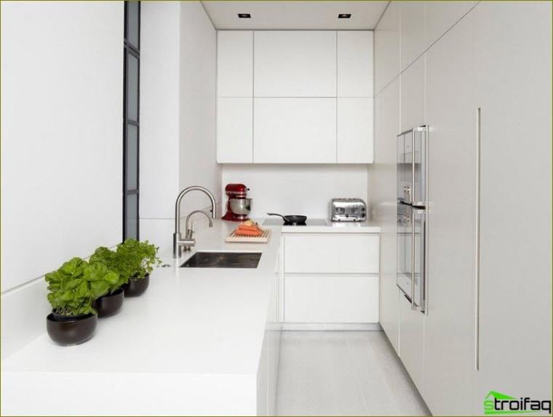
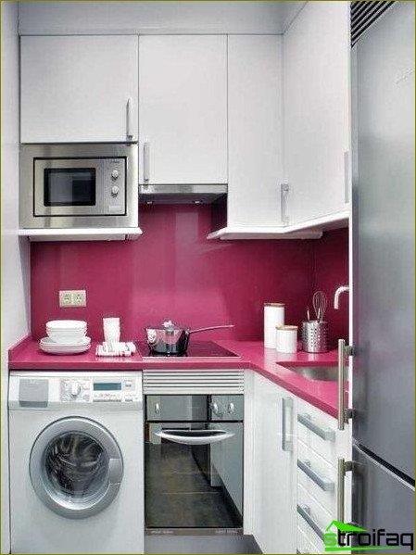
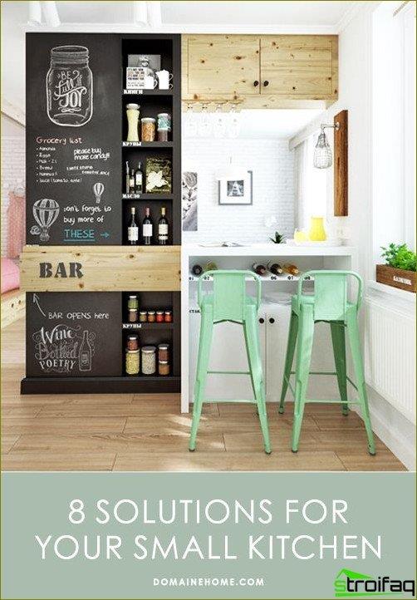
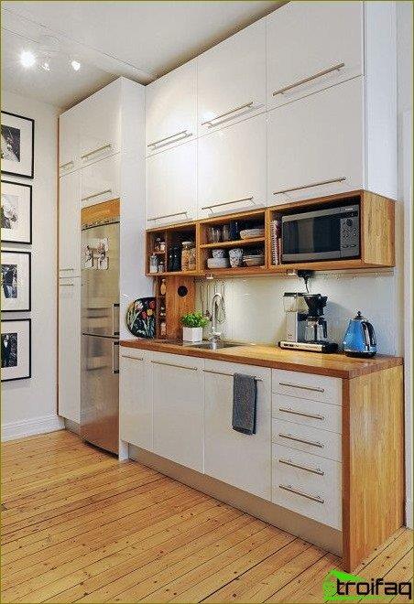
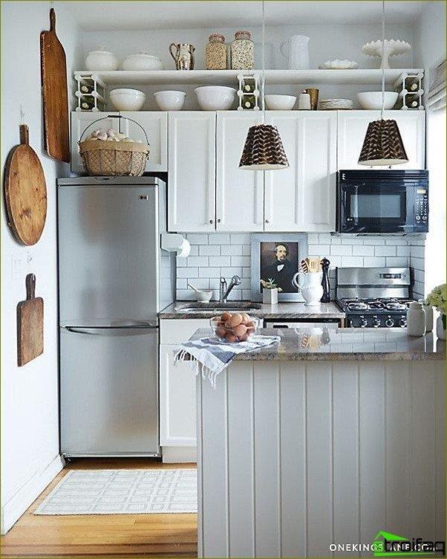
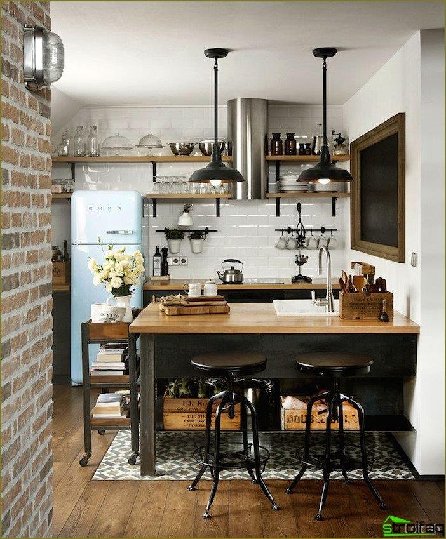
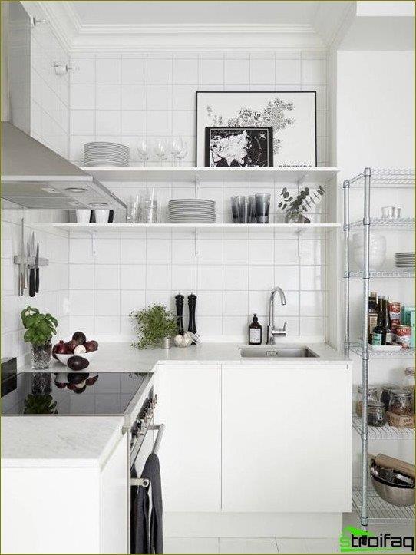
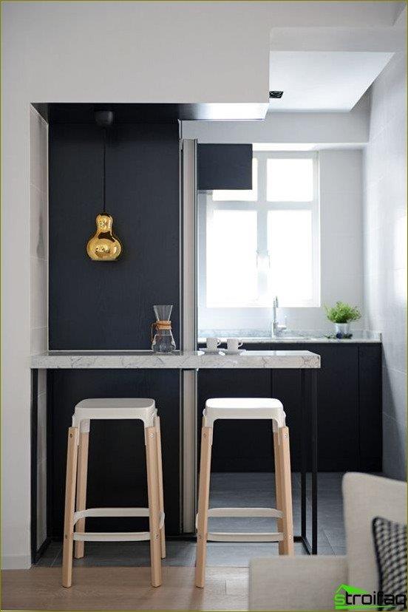
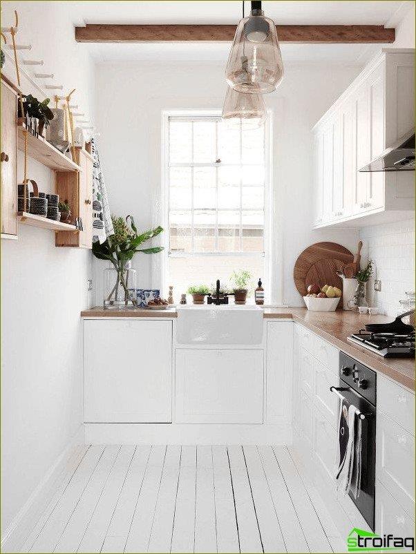
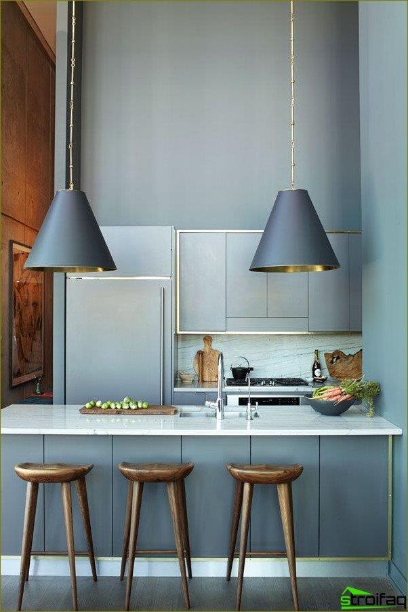
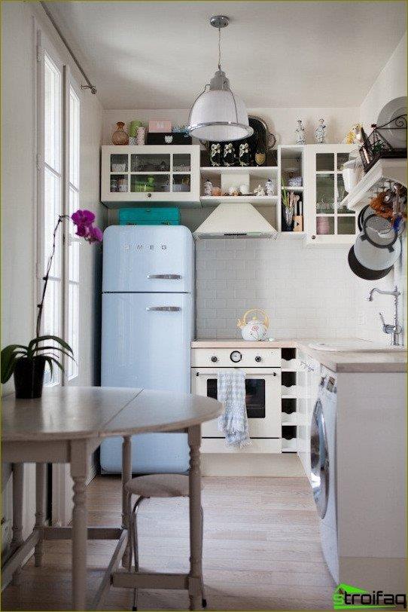
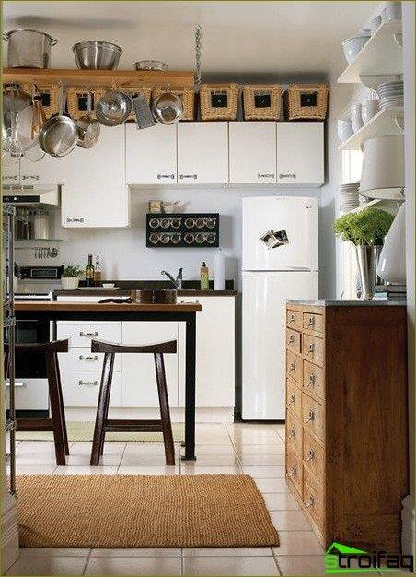
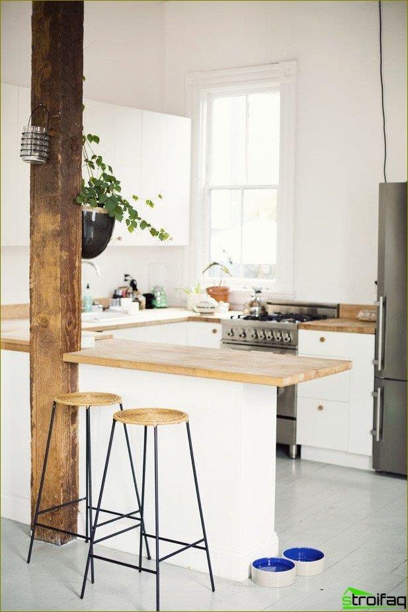
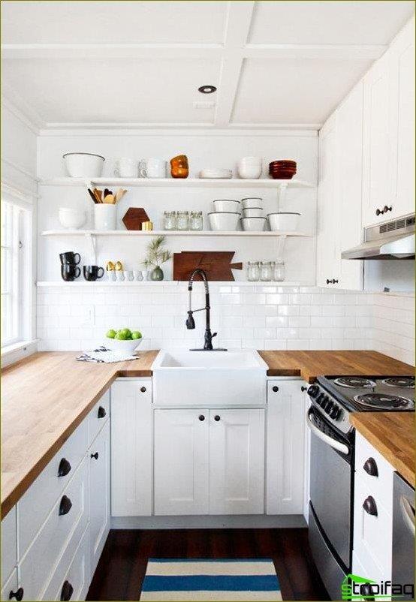
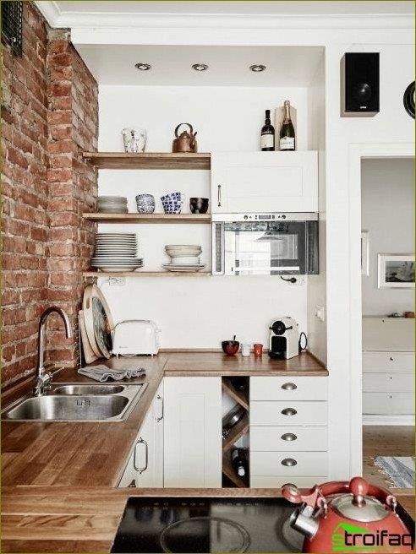
Every resident of a small apartment and Khrushchev knows firsthand how troublesome and problematic it is to create a cozy and comfortable environment, creating an interior in a small kitchen.
Often a small kitchen becomes a source of discomfort and annoyance to the hostess, so the issue must be addressed, and radically. Repair will be the most correct way out. When undertaking such a difficult matter, it is necessary, first of all, to choose the interior of a small kitchen so that it visually expands it and provides as much free space as possible.

Interior of a small kitchen
The first step is to start with the correct redevelopment, which is considered the most important stage of the process. It has significant differences from the layout of a traditional room, since the main problem of a small kitchen is an acute shortage of space.
So let’s get started. In modern styles in a small kitchen, you can use any bold ideas that help to optimally equip the space. The competent interior of a small kitchen allows a rational and comfortable use of the workplace. Here, a suitable option would be to abandon the standard table. Do not immediately worry that there is nowhere to eat.
The meaning of this idea is to adapt the modern design of the folding type, which, if necessary, can easily be expanded into a full dining table.
In addition, many prefer to use such a design solution in the interior as a bar counter. Its installation will make the kitchen more stylish and spacious. It will be very convenient to order a bar counter with built-in cabinets and drawers. This option will help to conveniently place the necessary things, but then the countertop of the structure must be slightly wider so that it acts as a table.
When decorating a small kitchen, try to actively use the place near the window and window sill.

Small kitchen interior – color palette and pattern
Design professionals prefer to visually expand their space with illusion. Here’s an example of a few useful tricks to deceive..

Learning to select textiles, creating the interior of a small kitchen
Applying drawings and patterns, you need to be very delicate. In principle, it is advisable to limit ourselves to the so-called «strokes» in the form of decorative pillows for stools and furniture upholstery. So the interior of a small kitchen will not be overloaded.
When positioning the cornice, try to hang it as high as possible above the window to visually raise the ceiling line. If your choice fell on a combination of tulle and curtains, hang them so that they do not cover the window, but only frame it. Printed textiles should be abandoned, it is better to choose a texture pattern.

Storage systems and appliances in a small kitchen
When organizing the workspace, it is important to correctly select and place the storage system. In a small kitchen, such a surface is often combined with a window sill, and the stove and sink are selected with storage places below. If the area allows, you can make multifunctional in the middle of the room «Island», acting as a table and storing dishes.
Another modern solution – «galley». With its help, space expands illusory. The layout involves the placement of wall cabinets and niches on both walls of the kitchen in parallel.
The right choice will be built-in appliances, specially designed for small rooms. Typically, such devices are smaller in size, they can even be hung on the wall (ovens and microwaves).

Interior of a small kitchen – photo















