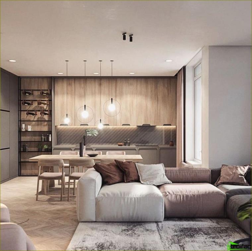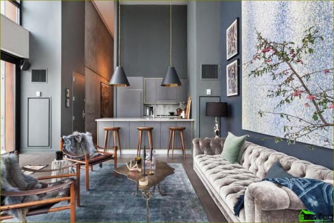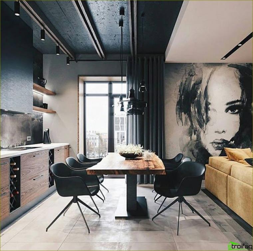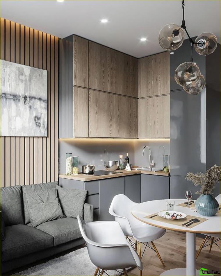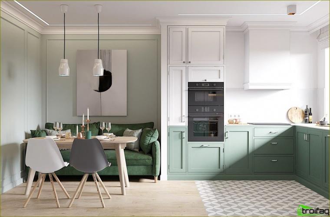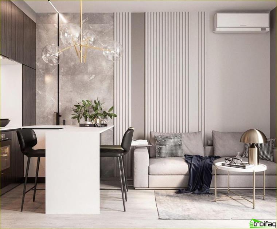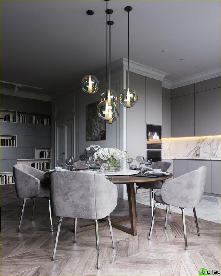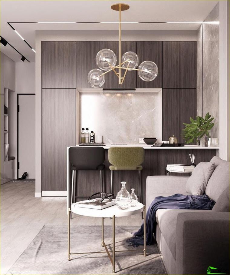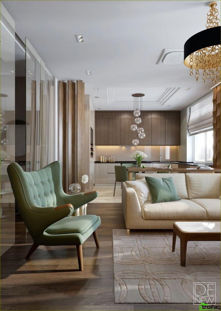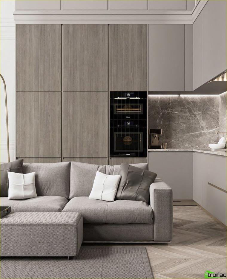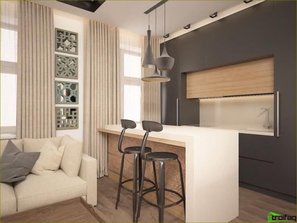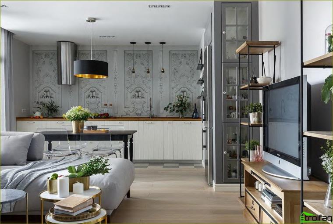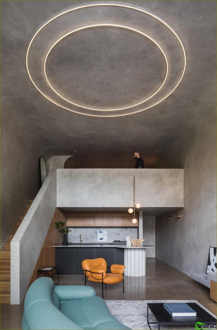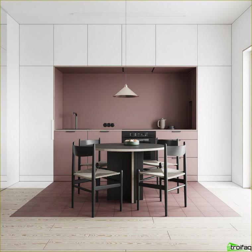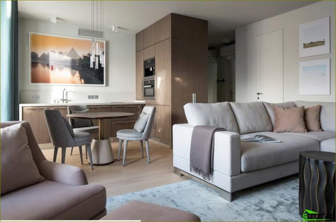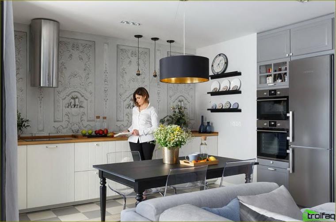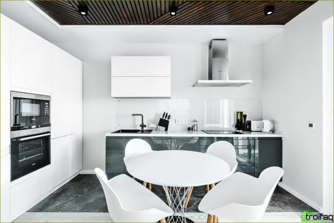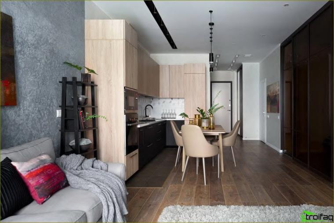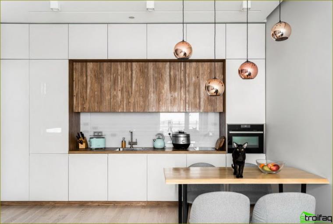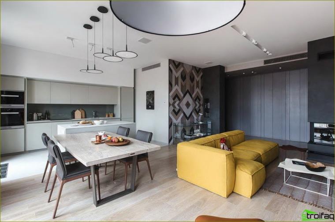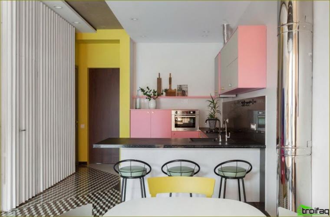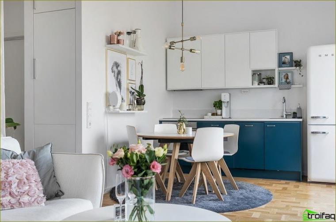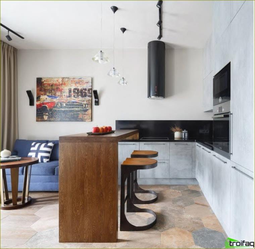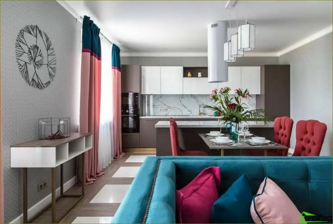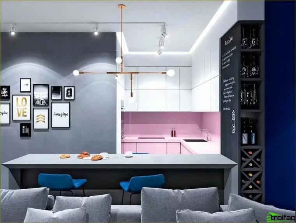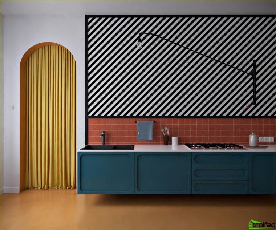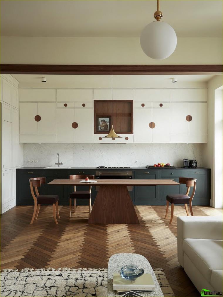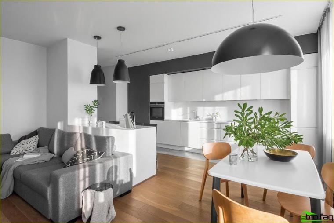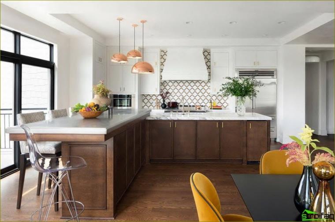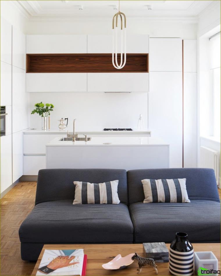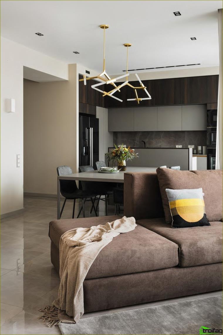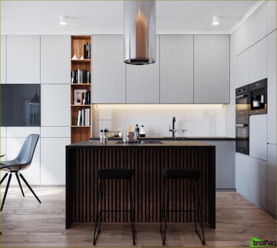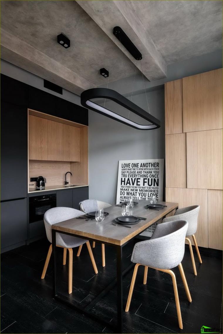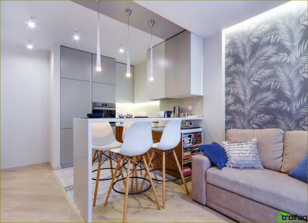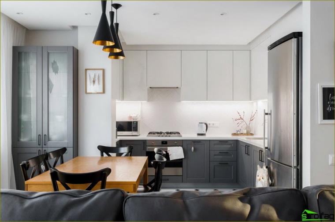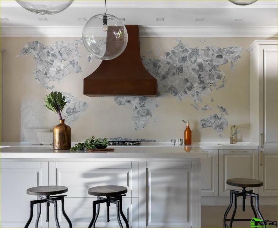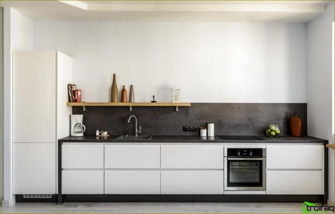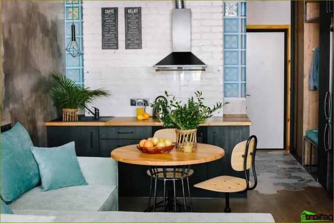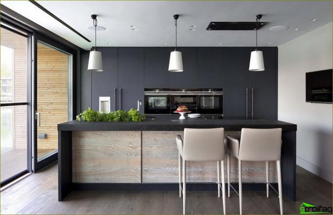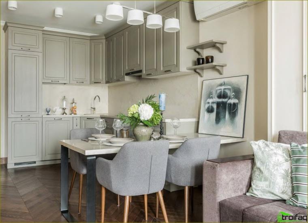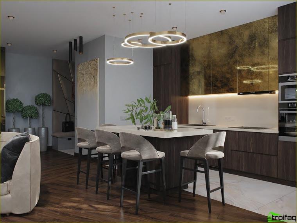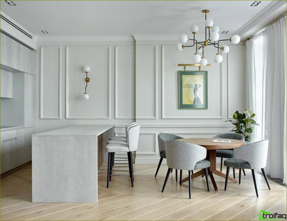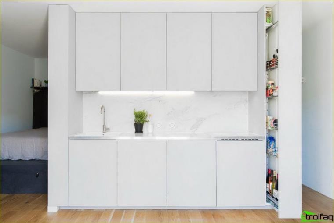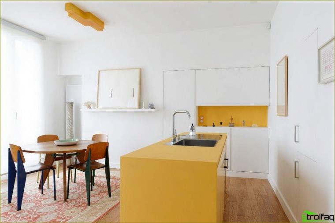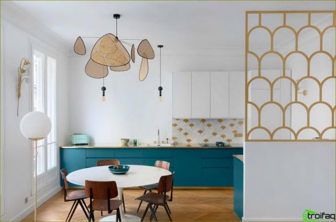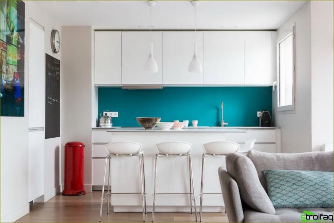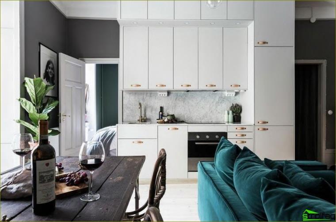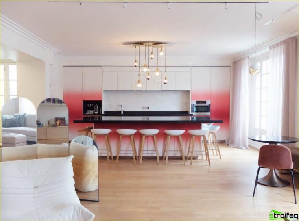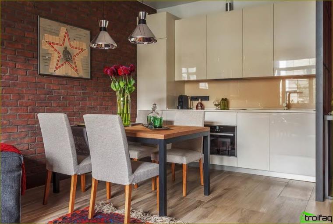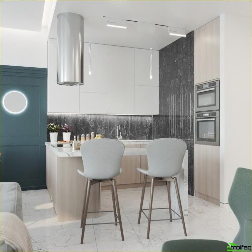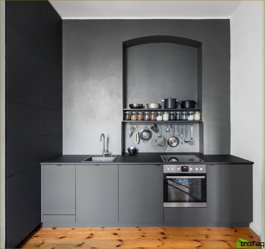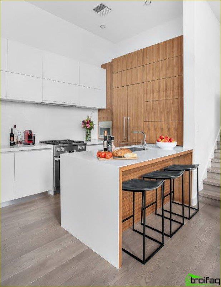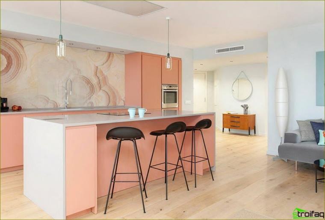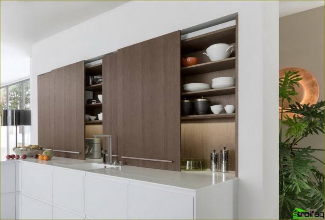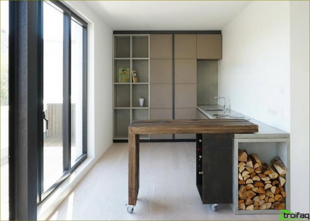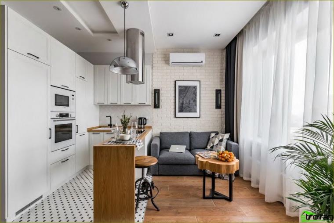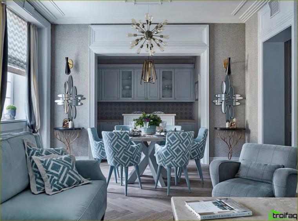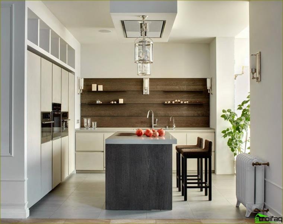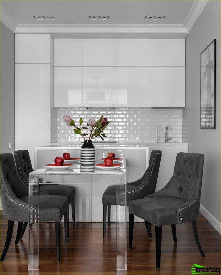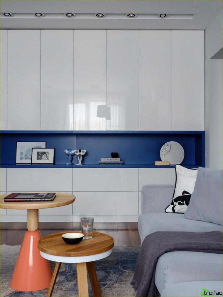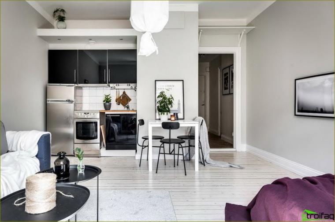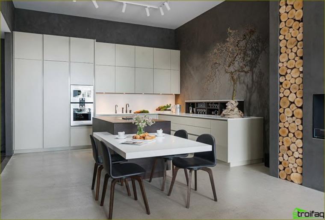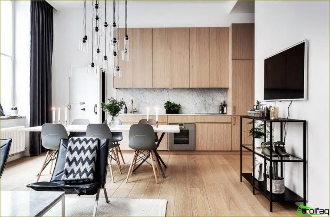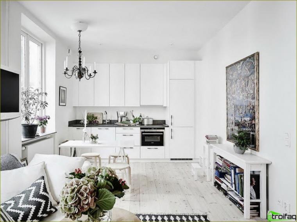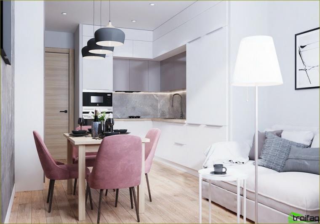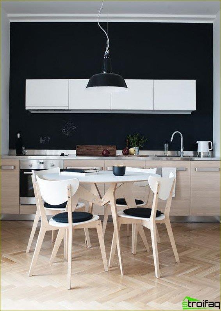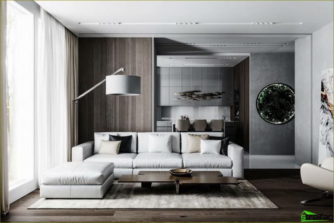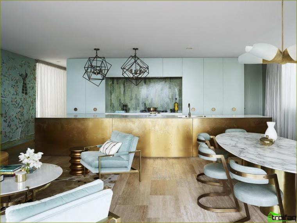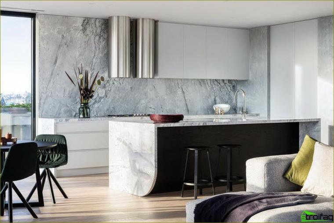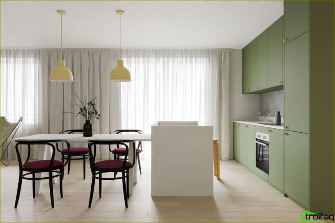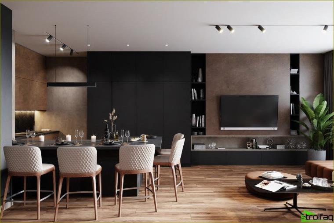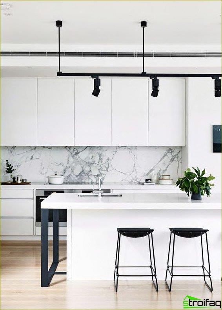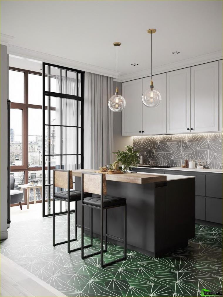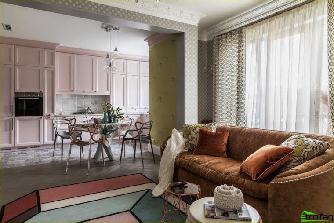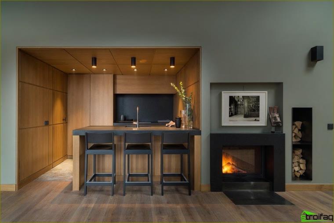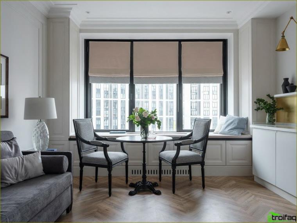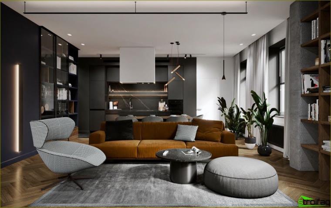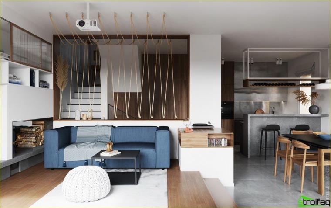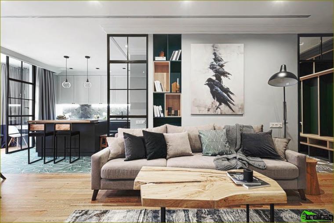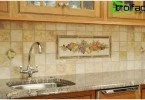To make the kitchen almost invisible in the combined space of the living room-kitchen is absolutely real. We bring to your attention the most fashionable and stylish ideas from professional designers.!
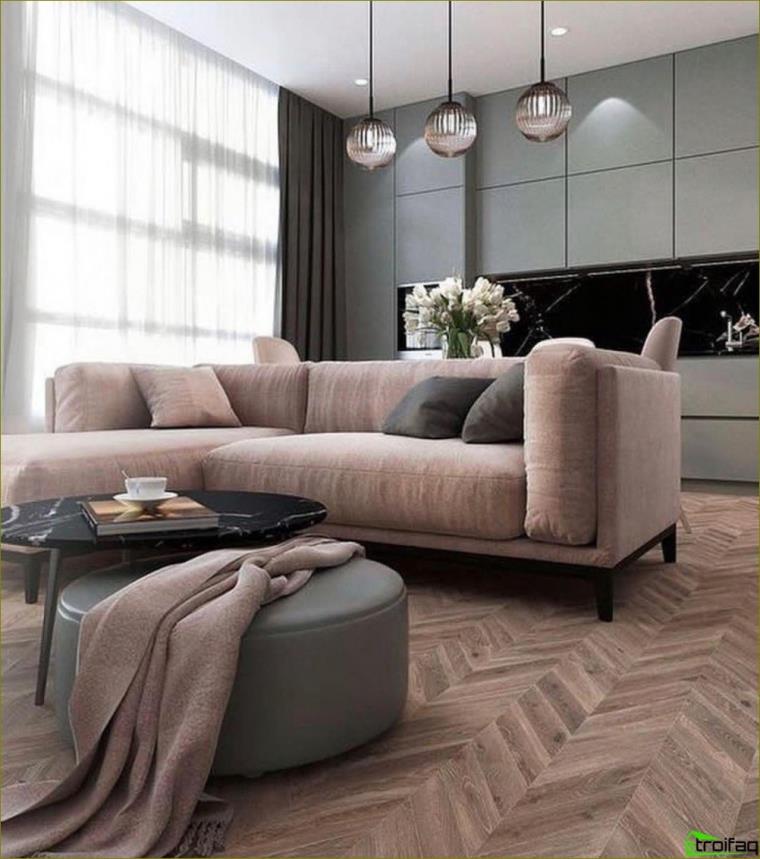
There are both supporters and opponents in the layout with the combined living room-kitchen, as well as studio apartments. Indeed, this option has its own nuances. But today we will not weigh everything «behind» and «against». We suggest considering design techniques with which you can completely hide or make the kitchen zone as invisible as possible. As you know, it is the presence in the living room space of the kitchen with its communication systems and household appliances that is most criticized.
So, if you have made the final decision or are already the happy owner of a spacious living room-kitchen, take on board the ideas that level the effect of being in the kitchen, proposed by experts!
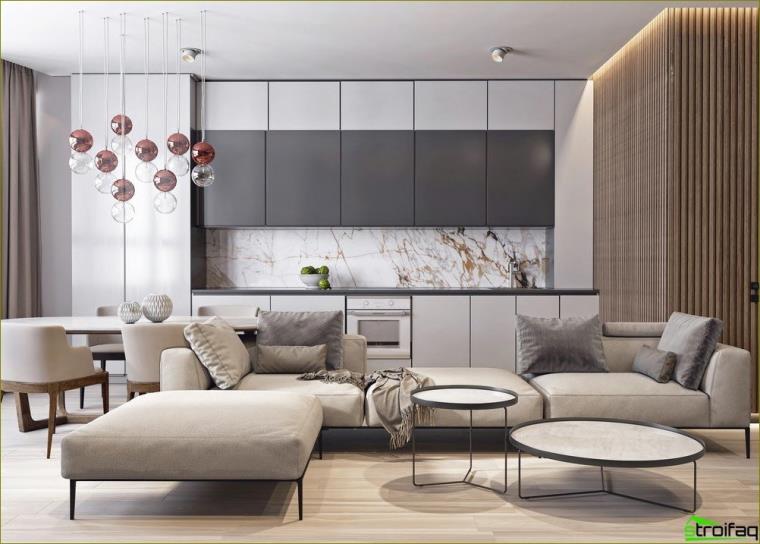
The advantages of a kitchen combined with a living room
However, it is still possible to realize your dream of a spacious dining room by combining the kitchen and living room. Today, more and more owners of 2, 3 bedroom apartments prefer to combine the kitchen with the living room. This allows you to visually increase the space of the room and make it more exclusive and functional..
The kitchen, combined with the living room, looks very fashionable and modern. The main advantage of this redevelopment is that as a result you get a spacious, bright room, instead of two small ones. The kitchen combined with the living room is very convenient for parties and gatherings with friends. Now there will be no need to leave friends to go away to the kitchen and cook something, and you will not feel that you are locked in the kitchen while everyone is having fun. Now you can cook snacks and chat with guests at the same time, besides, it’s easier to attract helpers.
Combining the kitchen with the living room is also very convenient. You will not need to run around with plates and teapots from the kitchen to the living room, everything is greatly simplified. Redevelopment will save on the purchase of a second TV, you can buy one big instead of two small ones. It will also be easier for you to look after the kids playing in the living room, and at this time you can do your own thing in the kitchen.
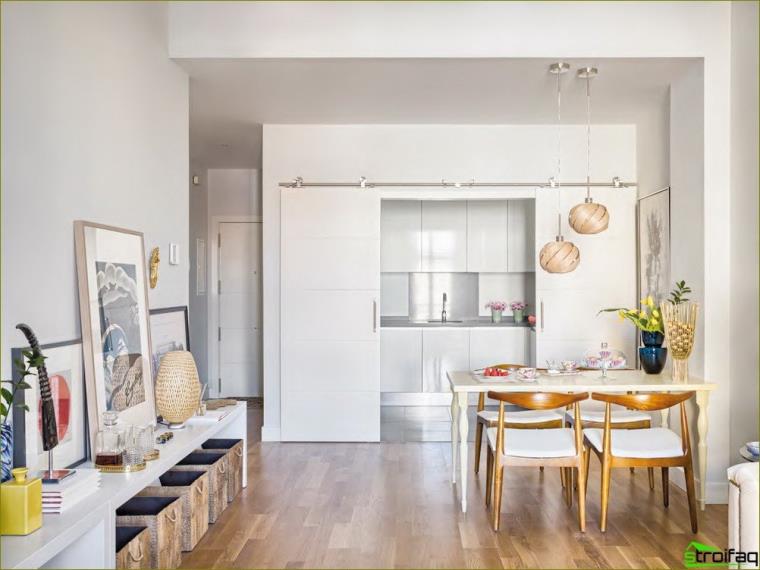
Cons kitchen combined kitchen with living room
However, the kitchen, combined with the living room, has its drawbacks. If you are the owner of a one-room or two-room apartment, then before deciding to redevelop, you need to understand that now you will have one room less.
- Are you ready to sleep next to the stove and refrigerator, also do not forget that you may have children and need a separate children’s room.
- The combined space needs perfect cleanliness. Therefore, now you will not be able to leave unwashed dishes in the sink, you will also have to wash the floor every two days and abandon light carpets, since fat will settle on them.
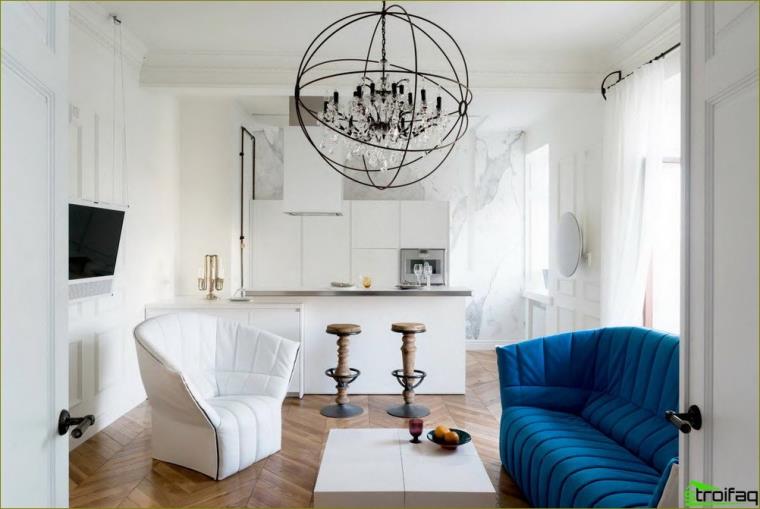
What you need to know
If you still decide to redevelop, first of all you need to get permission to demolish the wall and think through the design. The design of such a kitchen-living room can be quite diverse.
You can demolish the wall completely or only part of it, but in any case it is necessary to zone the room, as functionally these are two different territories.
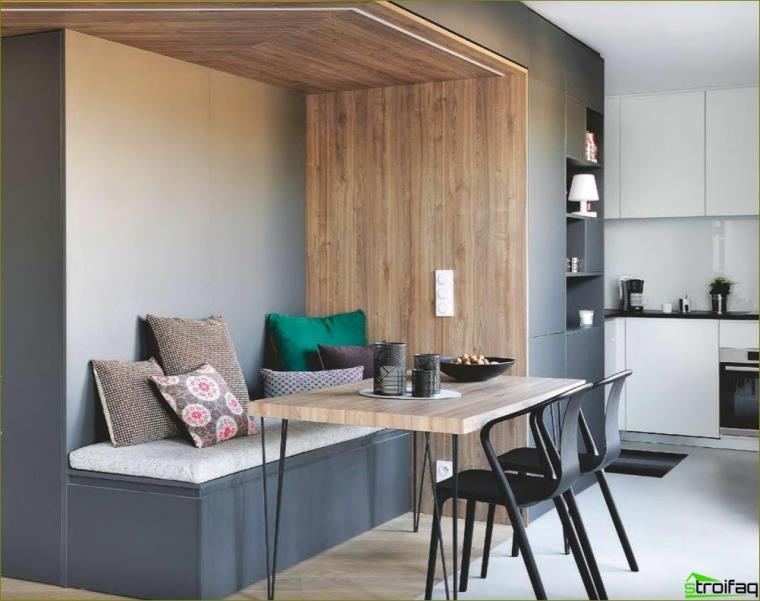
How to “separate” the combined kitchen with the living room
There are various ways to separate the working area of the kitchen from the sitting area of the living room. The gender level difference looks very nice, but this option is not desirable for the elderly and small children. In this case, it is better to make a two-level ceiling and use tile or linoleum in a contrasting shade in the kitchen.
For zoning, columns, arches, small screens and partitions are also often used. Also, a good solution is lighting, the kitchen should have bright lighting, and the living room is more subdued and comfortable. Hang blinds in the kitchen, and beautiful curtains in the living room.
Perhaps the most popular way of zoning such a room is the bar, which separates the kitchen space from the living room. This option is especially suitable for young families who like to have friendly parties and receptions. The bar counter is quite a functional thing, it can be used both as a place for eating, and as a work surface, and as an interior decoration.
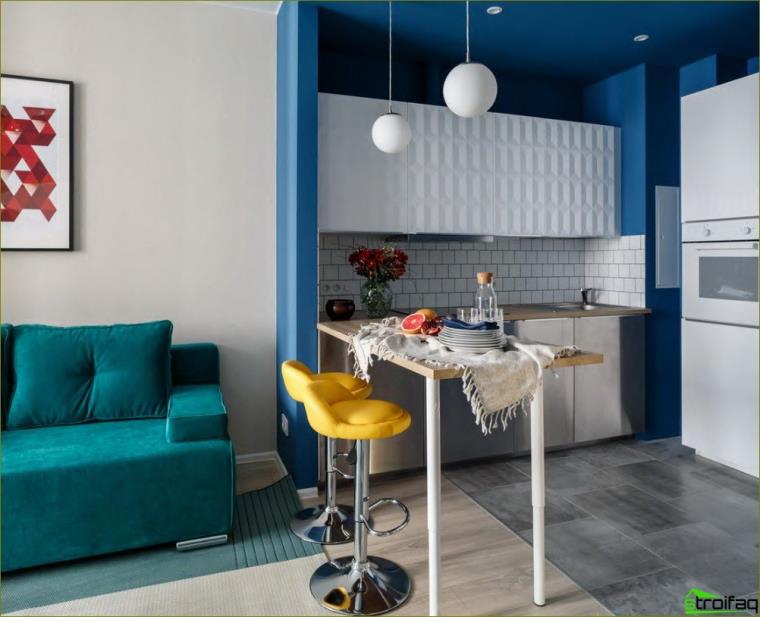
Designer tricks for the kitchen-living room
1. Combining color solutions
A combination of color schemes will help to create the effect of a single space. Alternatively, you can make the facades of the kitchen and the walls of the same color. Another option is to choose 2-3 primary colors and repeat them throughout the space of the living room-kitchen or studio apartment. Such decisions will smooth out the sharp transition between zones in space..
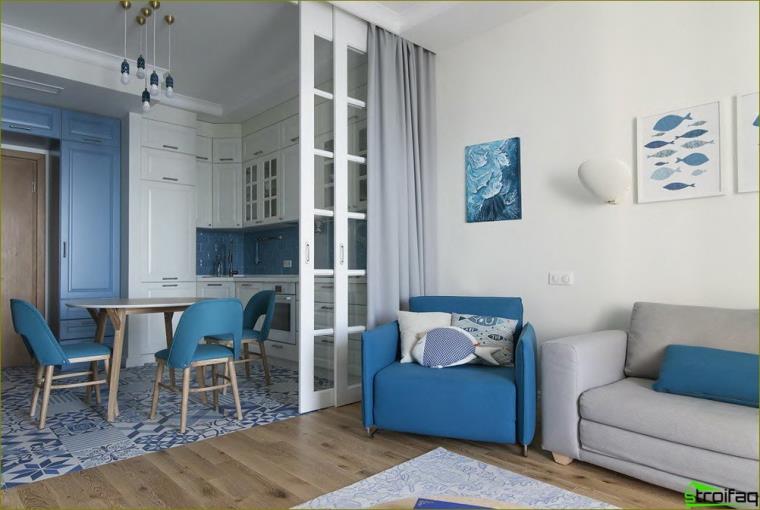
2. Identical facades of all cabinet furniture
Surely in the living room area there will be cabinet furniture – for example, a TV stand, a wall-slide or a bookcase, a chest of drawers, etc. A simple and effective solution is to make the facades of kitchen cabinets and the rest of the cabinet furniture the same. It will unite the space.
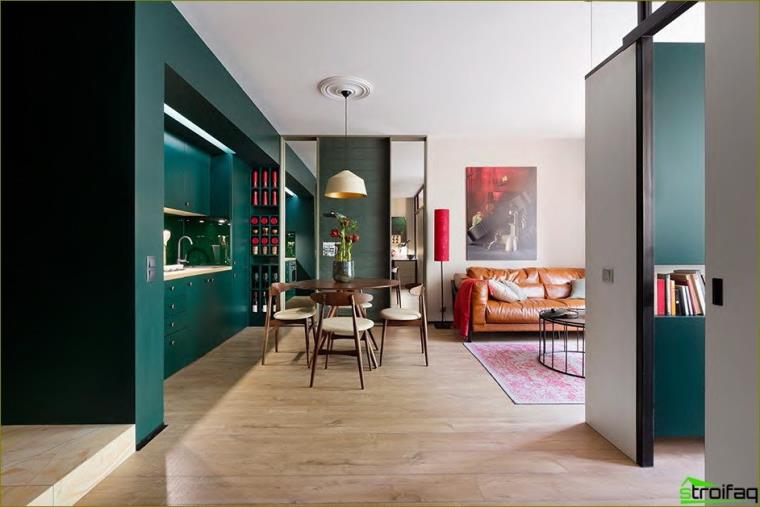
3. Bright accent in space
A great way to distract attention from the kitchen is to place a large bright accent in space. it «something» It should be really bright and large, beat out of the general interior and attract attention. It can be acid flowers, a huge soft corner in the living room, a bright picture or a modern installation. The presence of a bright accent «will hide» and the kitchen and whatever.
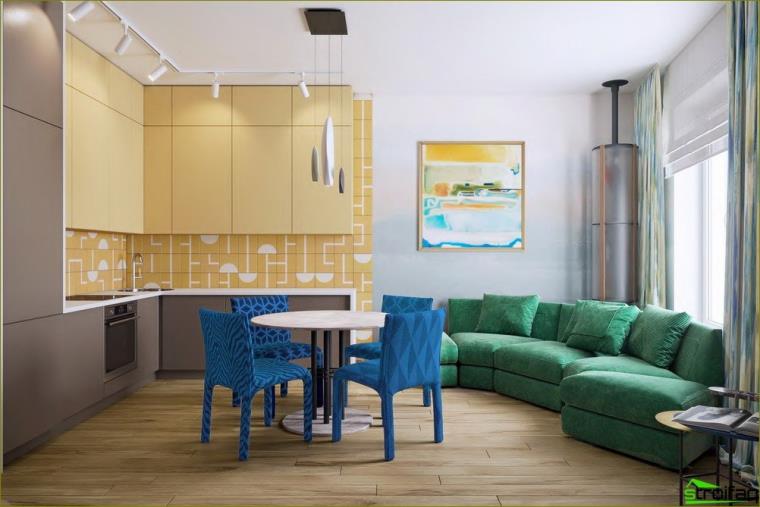
4. Minimalism and built-in appliances
The main thing that makes a kitchen a kitchen is dishes, a refrigerator, kitchen utensils and small household appliances on the countertop, hanging rails, etc. everything is reliable enough «hide» it is in storage systems, use solutions with built-in appliances, make facades and surfaces in a minimalist style, and the kitchen will turn into practically «invisibility».
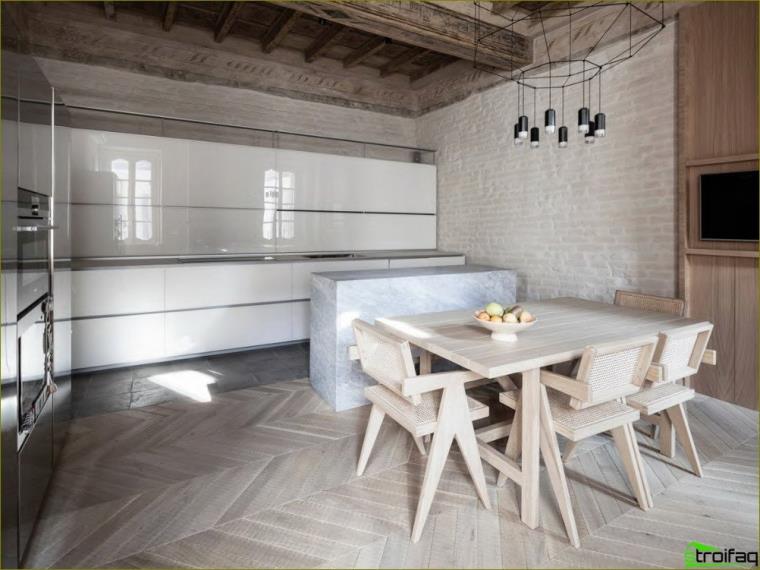
5. Island cuisine
Another option to remove the emphasis from the kitchen is to make it island. A hob and a sink are brought to the island with hidden storage systems, and all the equipment (a refrigerator, an oven, a microwave oven, etc.) is hidden in linearly built tall columns.
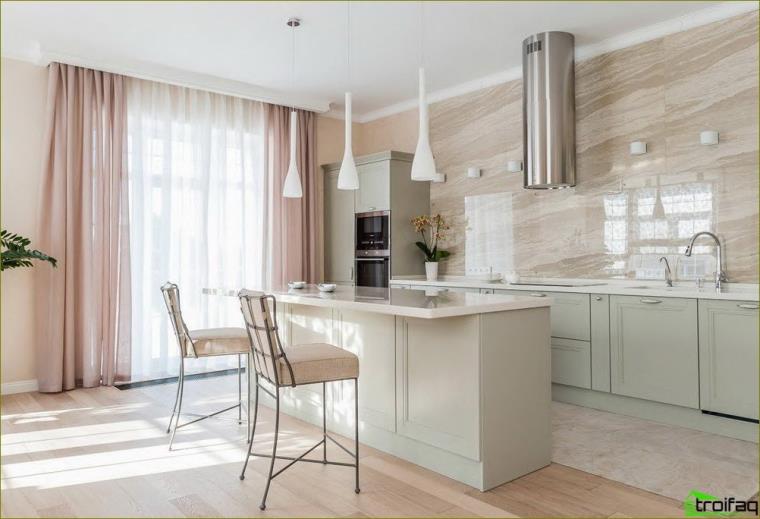
6. Lack of wall cabinets
The presence of wall cabinets is a traditional feature of kitchens. If you remove the upper cabinets, then visually the space will fundamentally change. Complement this with minimalism and common color schemes to make the space more harmonious.
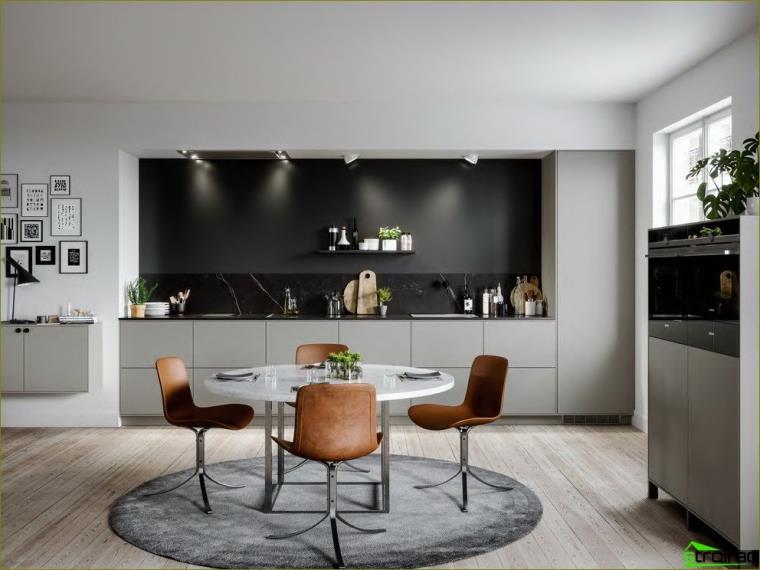
7. Decision «kitchen in the cupboard» or kitchenette
You think that the kitchen can’t «hide» in the literal sense of the word? You are mistaken! Today it will not be difficult, since the market offers a huge number of different mechanisms and accessories with which you can construct a practical and easy-to-use system for hiding the kitchen at the right time. It can be a system on the principle of «closet», when the moving door completely hides the kitchen and countertop or doors that are closed according to the screen principle. There are many variations. Surely you can choose the best option, taking into account the layout of the specific space of the living room-kitchen, by looking at our photos!
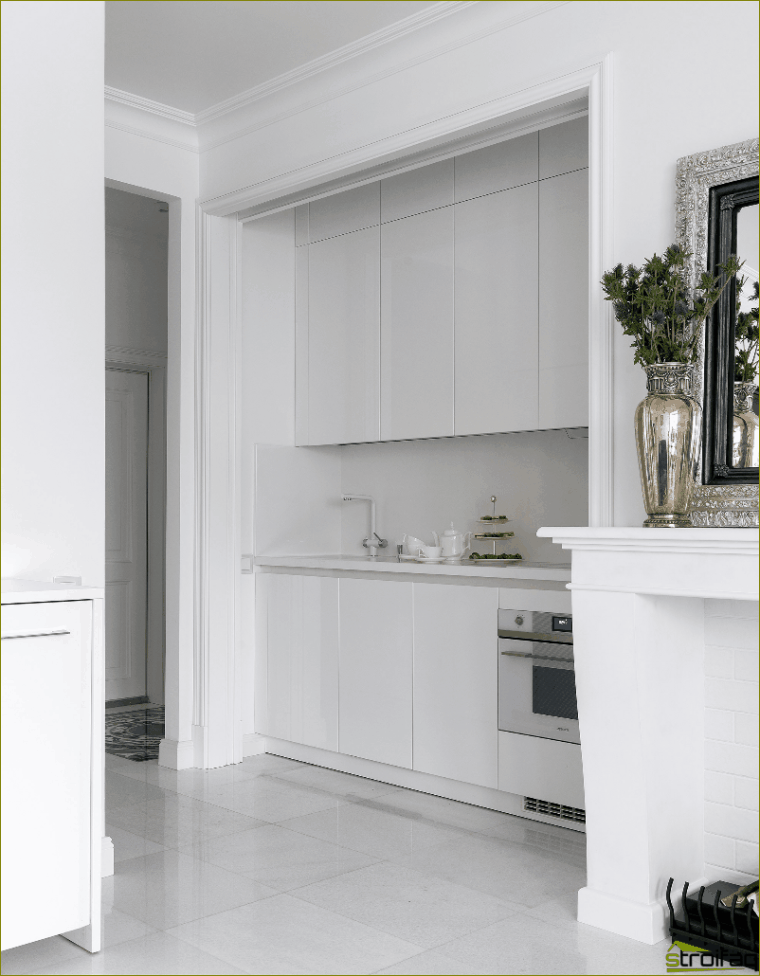
How to hide the kitchen in the kitchen-living room. Photo ideas
Perhaps everyone wants to have a spacious kitchen and dining room, where the whole family would gather at a large table, and where guests could be welcomed. But ordinary model apartments cannot boast large sizes..
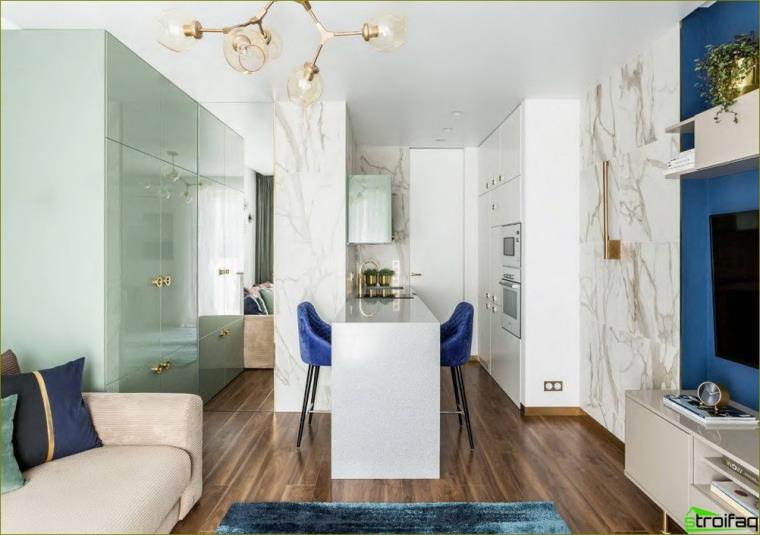
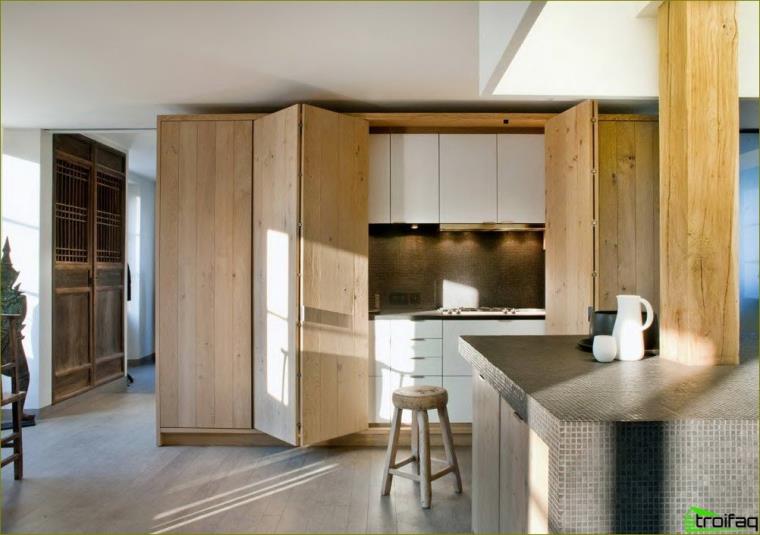
Kitchen combined with living room – photo
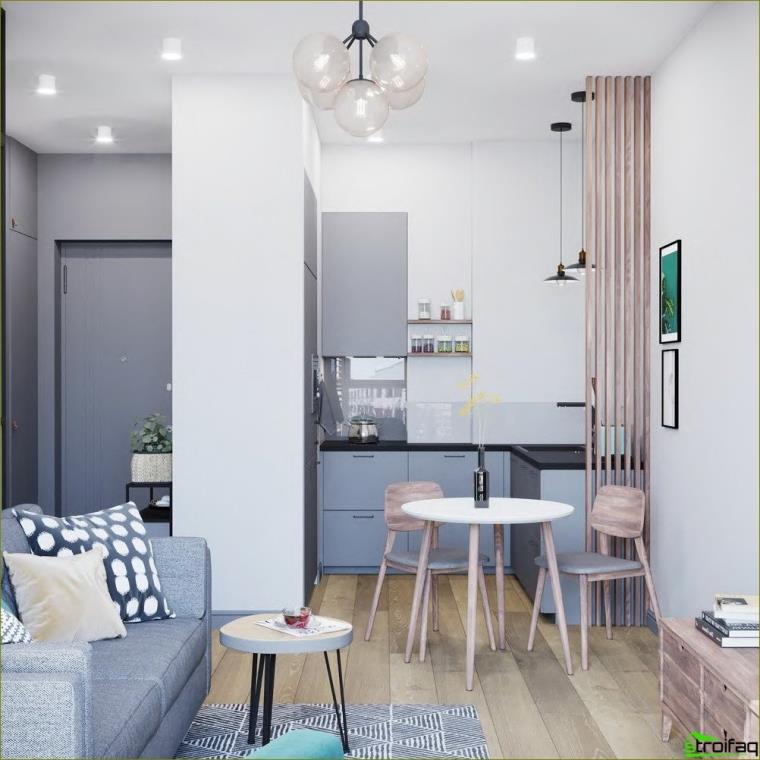
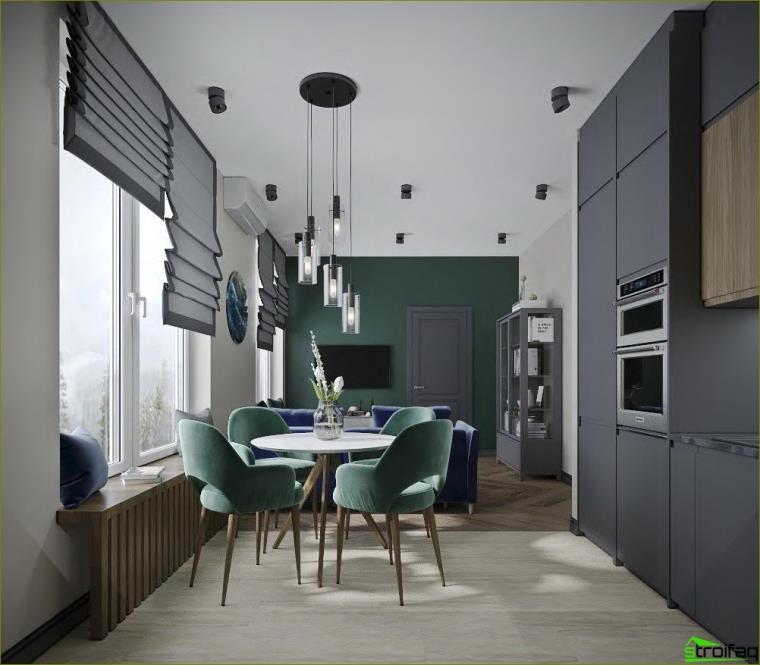
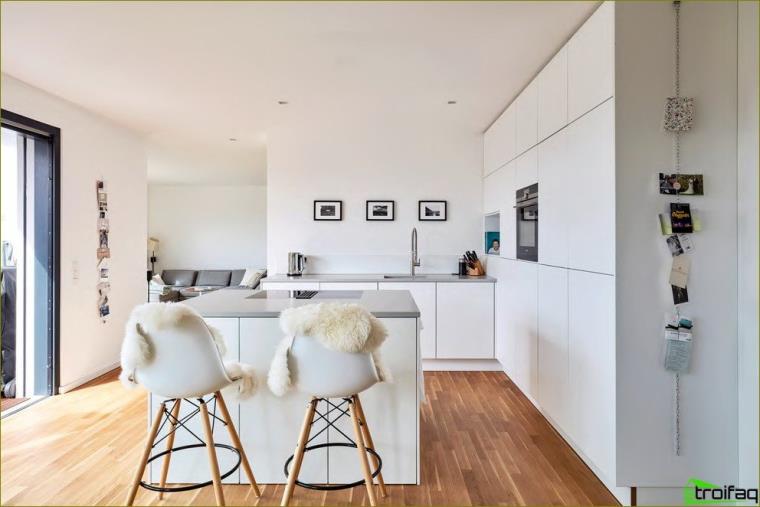
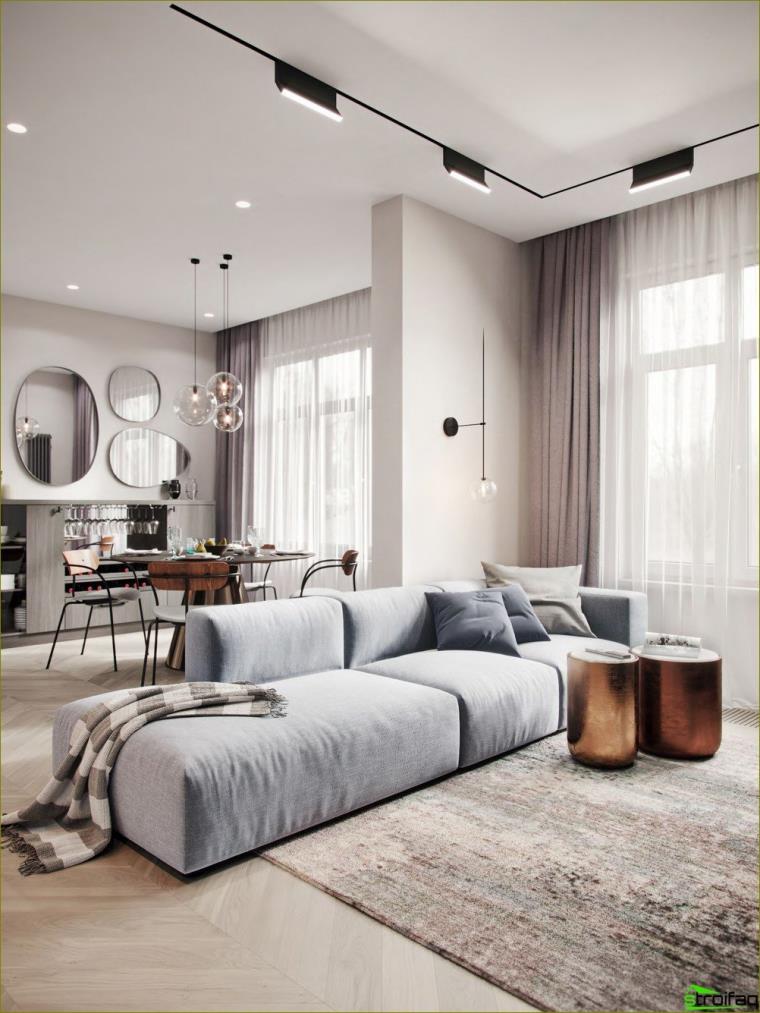
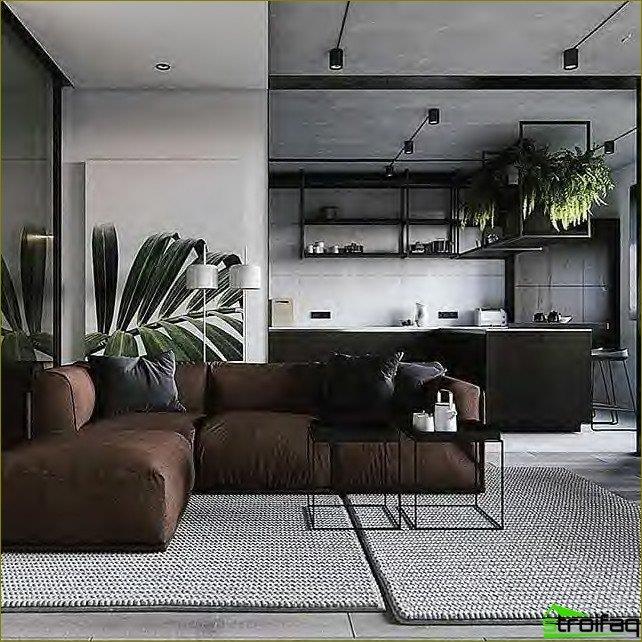
To make the kitchen almost invisible in the combined space of the living room-kitchen is absolutely real. We bring to your attention the most fashionable and stylish ideas from professional designers.!

There are both supporters and opponents in the layout with the combined living room-kitchen, as well as studio apartments. Indeed, this option has its own nuances. But today we will not weigh everything «behind» and «against». We suggest considering design techniques with which you can completely hide or make the kitchen zone as invisible as possible. As you know, it is the presence in the living room space of the kitchen with its communication systems and household appliances that is most criticized.
So, if you have made the final decision or are already the happy owner of a spacious living room-kitchen, take on board the ideas that level the effect of being in the kitchen, proposed by experts!

The advantages of a kitchen combined with a living room
However, it is still possible to realize your dream of a spacious dining room by combining the kitchen and living room. Today, more and more owners of 2, 3 bedroom apartments prefer to combine the kitchen with the living room. This allows you to visually increase the space of the room and make it more exclusive and functional..
The kitchen, combined with the living room, looks very fashionable and modern. The main advantage of this redevelopment is that as a result you get a spacious, bright room, instead of two small ones. The kitchen combined with the living room is very convenient for parties and gatherings with friends. Now there will be no need to leave friends to go away to the kitchen and cook something, and you will not feel that you are locked in the kitchen while everyone is having fun. Now you can cook snacks and chat with guests at the same time, besides, it’s easier to attract helpers.
Combining the kitchen with the living room is also very convenient. You will not need to run around with plates and teapots from the kitchen to the living room, everything is greatly simplified. Redevelopment will save on the purchase of a second TV, you can buy one big instead of two small ones. It will also be easier for you to look after the kids playing in the living room, and at this time you can do your own thing in the kitchen.

Cons kitchen combined kitchen with living room
However, the kitchen, combined with the living room, has its drawbacks. If you are the owner of a one-room or two-room apartment, then before deciding to redevelop, you need to understand that now you will have one room less.
- Are you ready to sleep next to the stove and refrigerator, also do not forget that you may have children and need a separate children’s room.
- The combined space needs perfect cleanliness. Therefore, now you will not be able to leave unwashed dishes in the sink, you will also have to wash the floor every two days and abandon light carpets, since fat will settle on them.

What you need to know
If you still decide to redevelop, first of all you need to get permission to demolish the wall and think through the design. The design of such a kitchen-living room can be quite diverse.
You can demolish the wall completely or only part of it, but in any case it is necessary to zone the room, as functionally these are two different territories.

How to “separate” the combined kitchen with the living room
There are various ways to separate the working area of the kitchen from the sitting area of the living room. The gender level difference looks very nice, but this option is not desirable for the elderly and small children. In this case, it is better to make a two-level ceiling and use tile or linoleum in a contrasting shade in the kitchen.
For zoning, columns, arches, small screens and partitions are also often used. Also, a good solution is lighting, the kitchen should have bright lighting, and the living room is more subdued and comfortable. Hang blinds in the kitchen, and beautiful curtains in the living room.
Perhaps the most popular way of zoning such a room is the bar, which separates the kitchen space from the living room. This option is especially suitable for young families who like to have friendly parties and receptions. The bar counter is quite a functional thing, it can be used both as a place for eating, and as a work surface, and as an interior decoration.

Designer tricks for the kitchen-living room
1. Combining color solutions
A combination of color schemes will help to create the effect of a single space. Alternatively, you can make the facades of the kitchen and the walls of the same color. Another option is to choose 2-3 primary colors and repeat them throughout the space of the living room-kitchen or studio apartment. Such decisions will smooth out the sharp transition between zones in space..

2. Identical facades of all cabinet furniture
Surely in the living room area there will be cabinet furniture – for example, a TV stand, a wall-slide or a bookcase, a chest of drawers, etc. A simple and effective solution is to make the facades of kitchen cabinets and the rest of the cabinet furniture the same. It will unite the space.

3. Bright accent in space
A great way to distract attention from the kitchen is to place a large bright accent in space. it «something» It should be really bright and large, beat out of the general interior and attract attention. It can be acid flowers, a huge soft corner in the living room, a bright picture or a modern installation. The presence of a bright accent «will hide» and the kitchen and whatever.

4. Minimalism and built-in appliances
The main thing that makes a kitchen a kitchen is dishes, a refrigerator, kitchen utensils and small household appliances on the countertop, hanging rails, etc. everything is reliable enough «hide» it is in storage systems, use solutions with built-in appliances, make facades and surfaces in a minimalist style, and the kitchen will turn into practically «invisibility».

5. Island cuisine
Another option to remove the emphasis from the kitchen is to make it island. A hob and a sink are brought to the island with hidden storage systems, and all the equipment (a refrigerator, an oven, a microwave oven, etc.) is hidden in linearly built tall columns.

6. Lack of wall cabinets
The presence of wall cabinets is a traditional feature of kitchens. If you remove the upper cabinets, then visually the space will fundamentally change. Complement this with minimalism and common color schemes to make the space more harmonious.

7. Decision «kitchen in the cupboard» or kitchenette
You think that the kitchen can’t «hide» in the literal sense of the word? You are mistaken! Today it will not be difficult, since the market offers a huge number of different mechanisms and accessories with which you can construct a practical and easy-to-use system for hiding the kitchen at the right time. It can be a system on the principle of «closet», when the moving door completely hides the kitchen and countertop or doors that are closed according to the screen principle. There are many variations. Surely you can choose the best option, taking into account the layout of the specific space of the living room-kitchen, by looking at our photos!

How to hide the kitchen in the kitchen-living room. Photo ideas
Perhaps everyone wants to have a spacious kitchen and dining room, where the whole family would gather at a large table, and where guests could be welcomed. But ordinary model apartments cannot boast large sizes..


Kitchen combined with living room – photo





